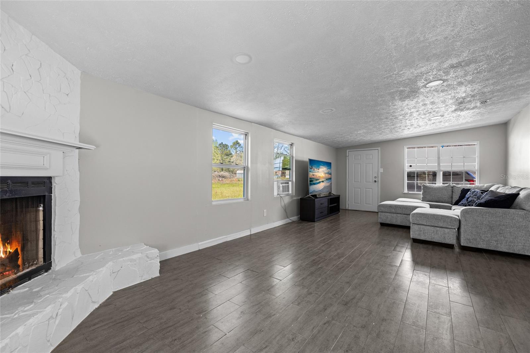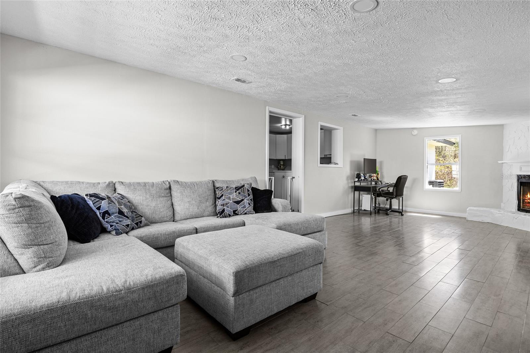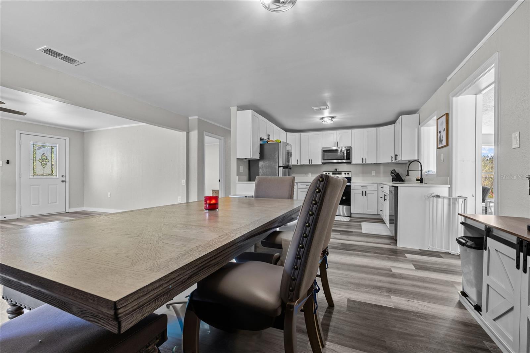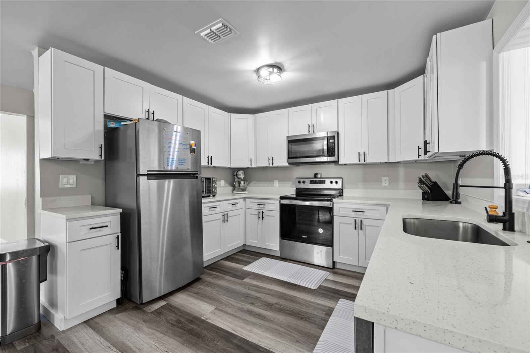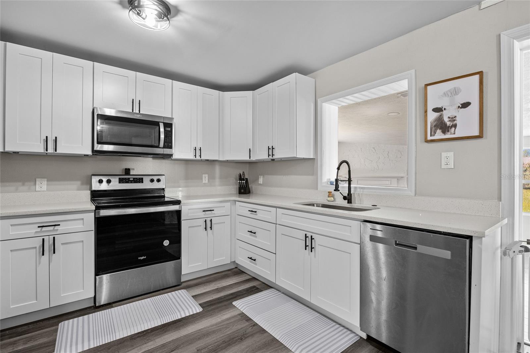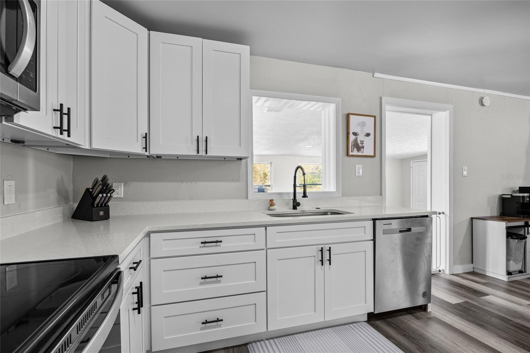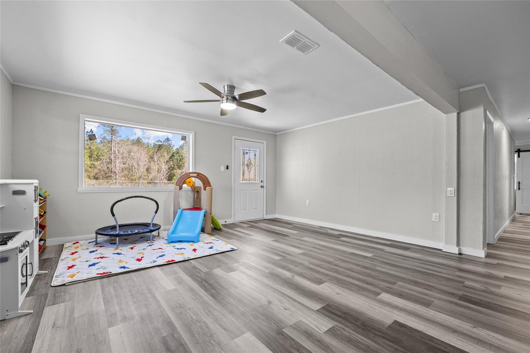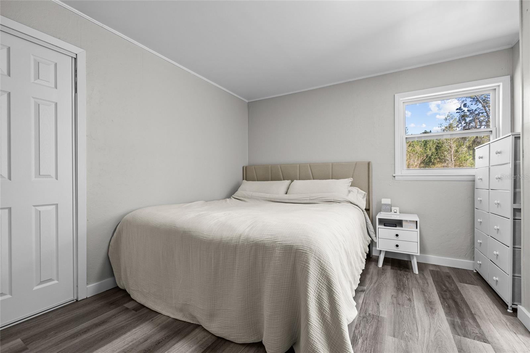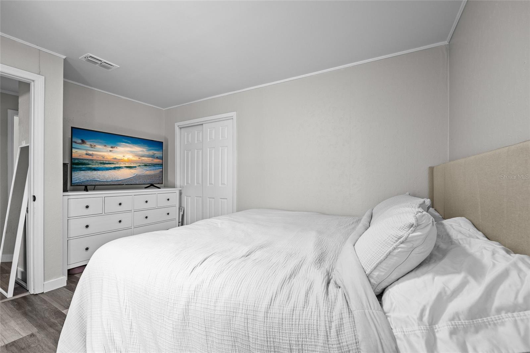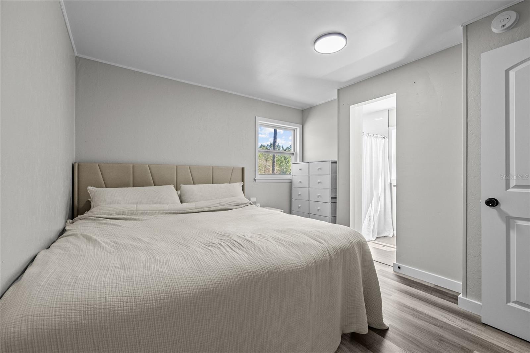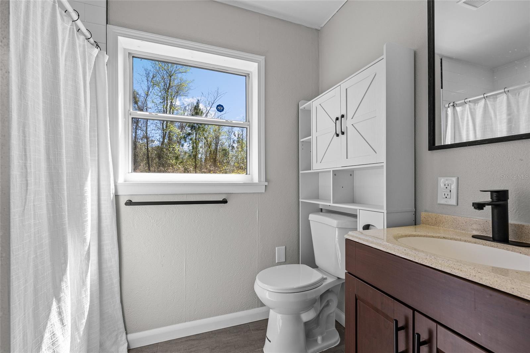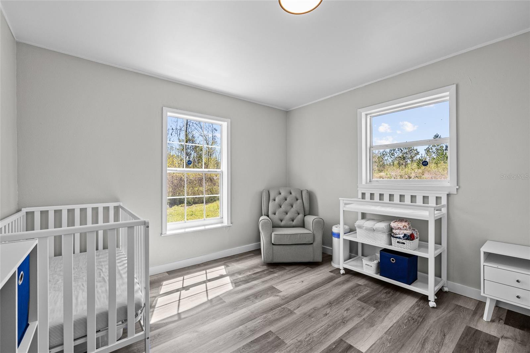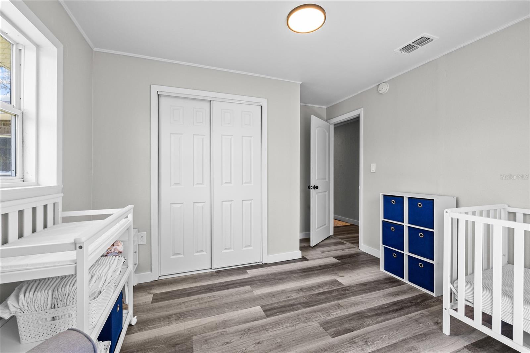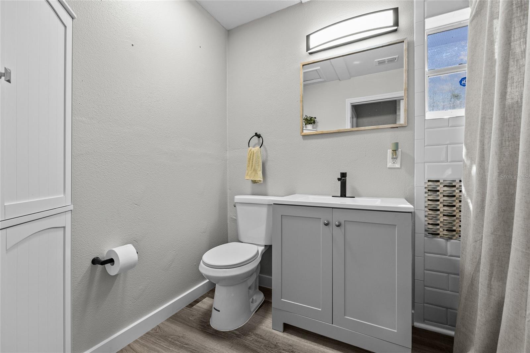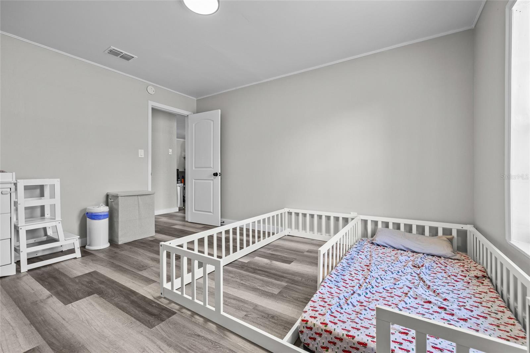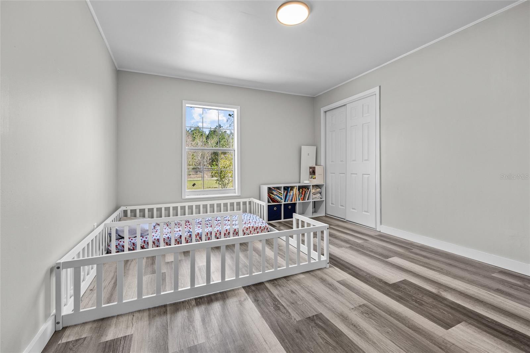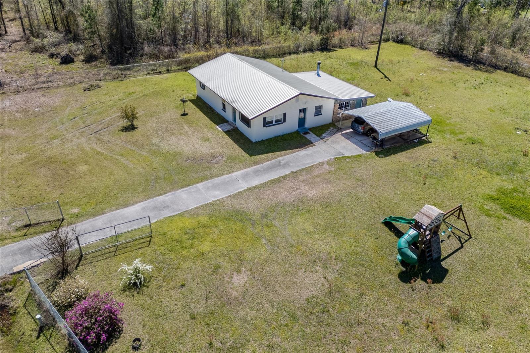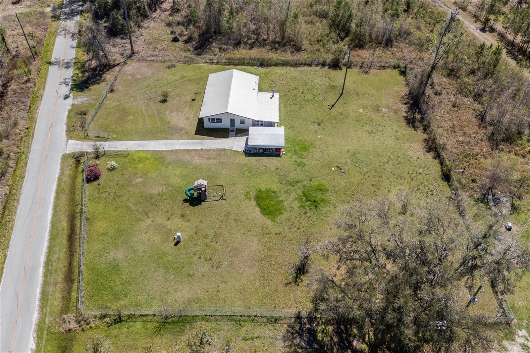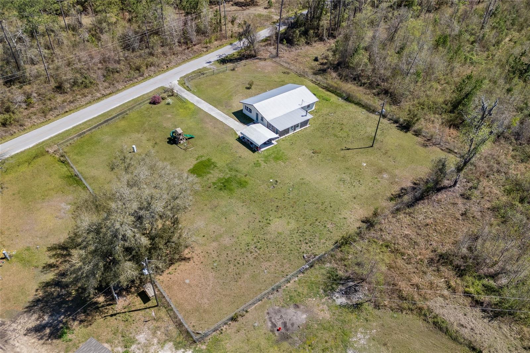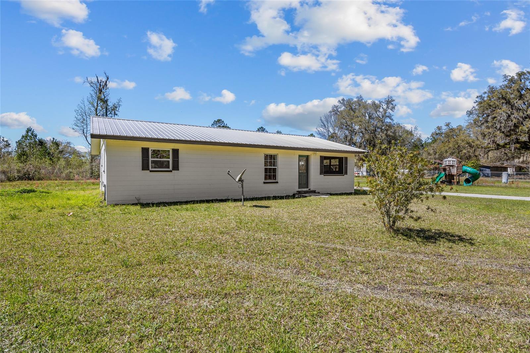314 Staten Harris Court, LAKE CITY, FL 32055
Property Photos
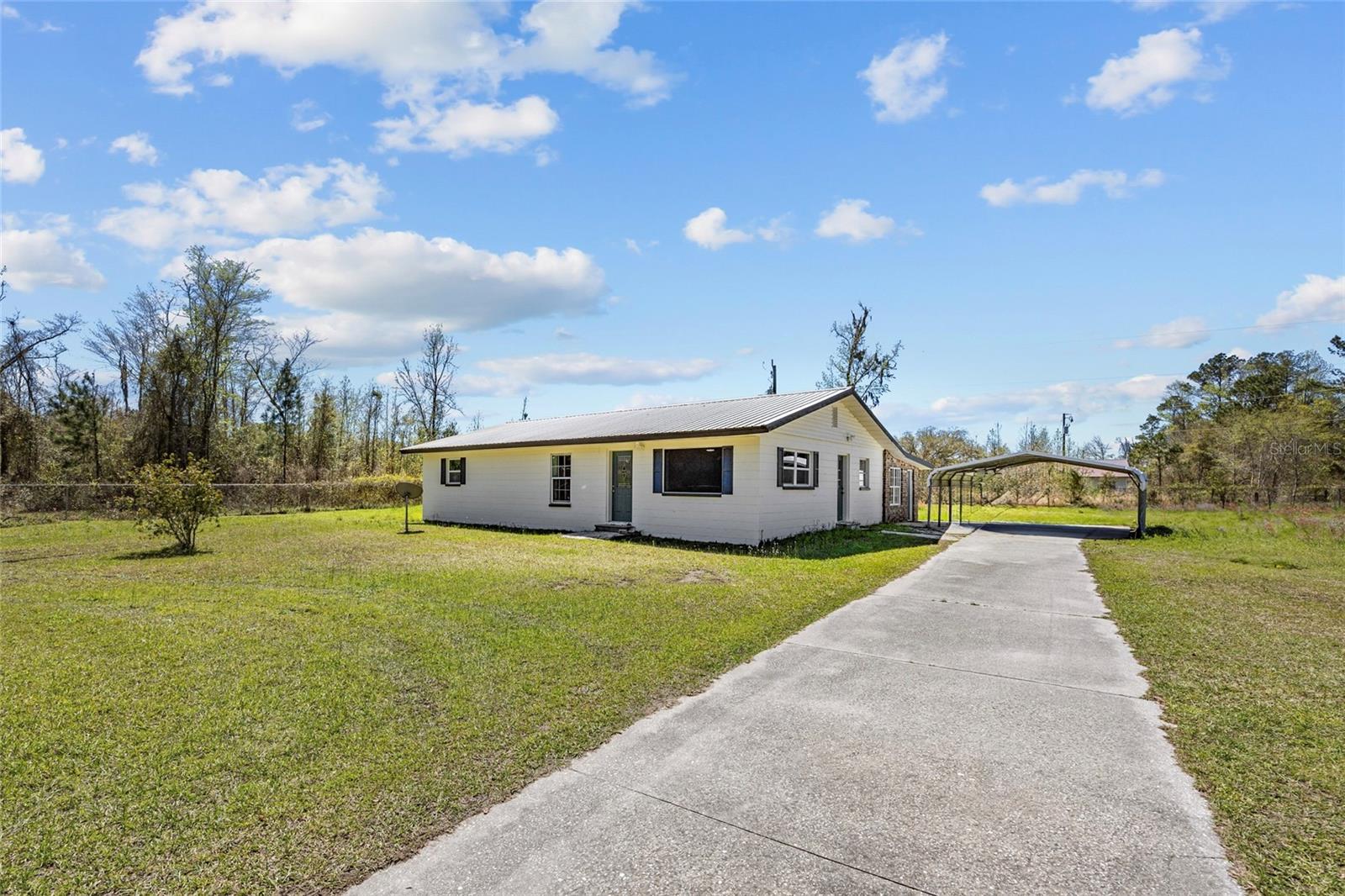
Would you like to sell your home before you purchase this one?
Priced at Only: $269,900
For more Information Call:
Address: 314 Staten Harris Court, LAKE CITY, FL 32055
Property Location and Similar Properties






- MLS#: GC529213 ( Residential )
- Street Address: 314 Staten Harris Court
- Viewed: 7
- Price: $269,900
- Price sqft: $147
- Waterfront: No
- Year Built: 1966
- Bldg sqft: 1832
- Bedrooms: 3
- Total Baths: 2
- Full Baths: 2
- Garage / Parking Spaces: 2
- Days On Market: 10
- Additional Information
- Geolocation: 30.2675 / -82.669
- County: COLUMBIA
- City: LAKE CITY
- Zipcode: 32055
- Provided by: ENGEL & VOLKERS GAINESVILLE
- Contact: Kody Mixon
- 352-672-6325

- DMCA Notice
Description
The Mixon Group is proud to present this three bedroom, two bath home, the definition of country living on the outskirts of Lake City. Fully renovated in 2022 2023, this home blends modern updates with privacy and space, creating the perfect retreat. A metal roof installed in 2016 offers durability and peace of mind, while the solid block construction ensures lasting quality.
Designed with an open floor plan, the spacious interior allows for seamless living and entertaining. An additional enclosed family room adds valuable square footage and features a wood burning fireplace, creating a cozy and inviting atmosphere. Situated on a fully cleared one acre lot, the property provides endless possibilities, whether for gardening, recreation, or simply enjoying the wide open space.
A two stall carport offers protection for vehicles and extra storage, while the modern renovations ensure a stylish yet timeless feel. This home is the perfect combination of comfort, function, and charm, providing a move in ready opportunity just outside the city.
Description
The Mixon Group is proud to present this three bedroom, two bath home, the definition of country living on the outskirts of Lake City. Fully renovated in 2022 2023, this home blends modern updates with privacy and space, creating the perfect retreat. A metal roof installed in 2016 offers durability and peace of mind, while the solid block construction ensures lasting quality.
Designed with an open floor plan, the spacious interior allows for seamless living and entertaining. An additional enclosed family room adds valuable square footage and features a wood burning fireplace, creating a cozy and inviting atmosphere. Situated on a fully cleared one acre lot, the property provides endless possibilities, whether for gardening, recreation, or simply enjoying the wide open space.
A two stall carport offers protection for vehicles and extra storage, while the modern renovations ensure a stylish yet timeless feel. This home is the perfect combination of comfort, function, and charm, providing a move in ready opportunity just outside the city.
Payment Calculator
- Principal & Interest -
- Property Tax $
- Home Insurance $
- HOA Fees $
- Monthly -
For a Fast & FREE Mortgage Pre-Approval Apply Now
Apply Now
 Apply Now
Apply NowFeatures
Building and Construction
- Covered Spaces: 0.00
- Exterior Features: Private Mailbox
- Fencing: Chain Link
- Flooring: Vinyl
- Living Area: 1832.00
- Roof: Metal
Land Information
- Lot Features: Cleared
Garage and Parking
- Garage Spaces: 0.00
- Open Parking Spaces: 0.00
Eco-Communities
- Water Source: Well
Utilities
- Carport Spaces: 2.00
- Cooling: Central Air
- Heating: Central
- Sewer: Septic Tank
- Utilities: Electricity Connected, Water Connected
Finance and Tax Information
- Home Owners Association Fee: 0.00
- Insurance Expense: 0.00
- Net Operating Income: 0.00
- Other Expense: 0.00
- Tax Year: 2024
Other Features
- Appliances: Dishwasher, Microwave, Range, Refrigerator
- Country: US
- Interior Features: Ceiling Fans(s)
- Legal Description: COMM SE COR OF SE1/4 OF SW1/4, RUN N 800 FT FOR POB, RUN W 210 FT, N 210 FT, E 210 FT, S 210 FT TO POB. DC (EXHIBIT A)
- Levels: One
- Area Major: 32055 - Lake City
- Occupant Type: Owner
- Parcel Number: 36-2S-16-01889-000
- Zoning Code: A-3
Contact Info

- Samantha Archer, Broker
- Tropic Shores Realty
- Mobile: 727.534.9276
- samanthaarcherbroker@gmail.com



