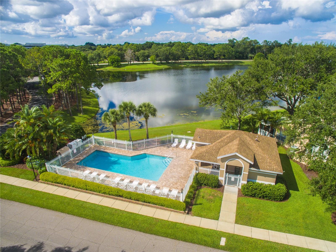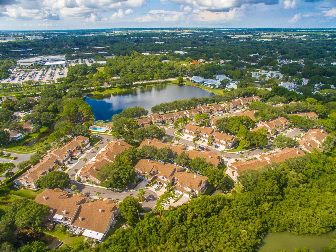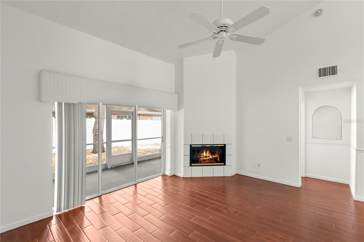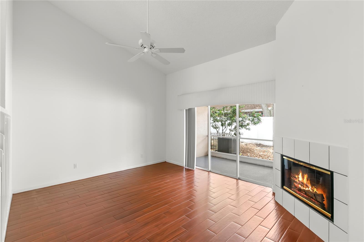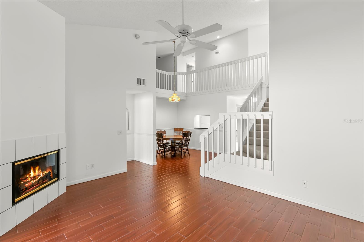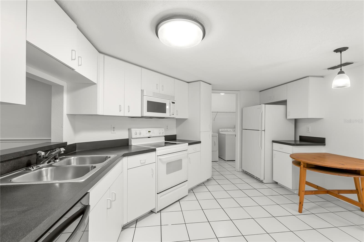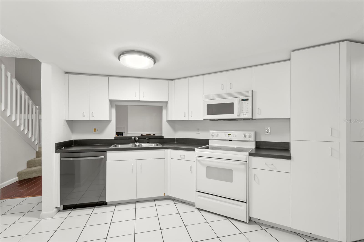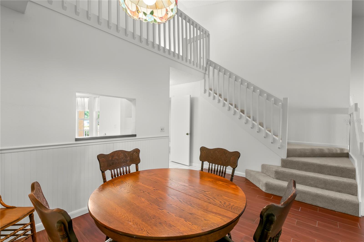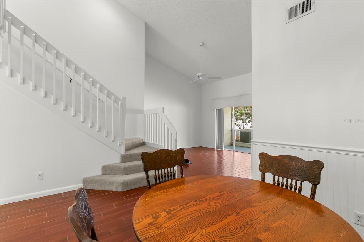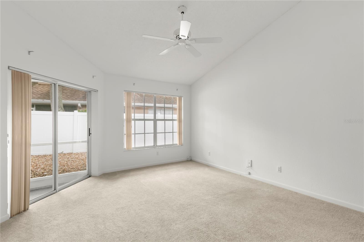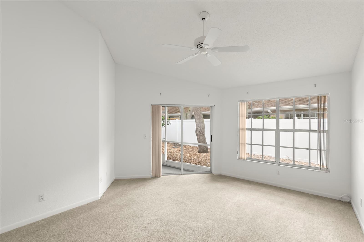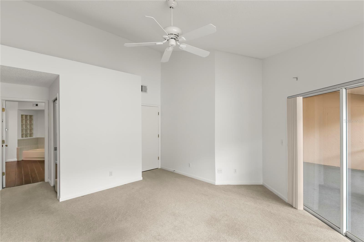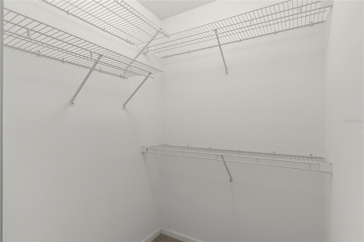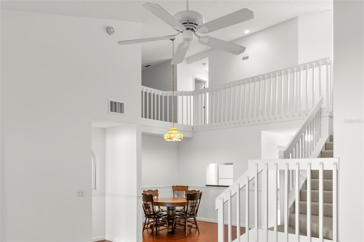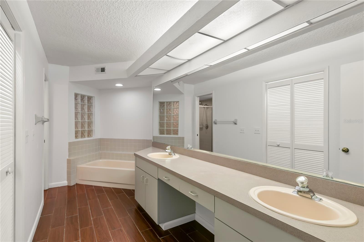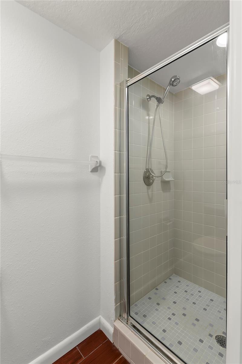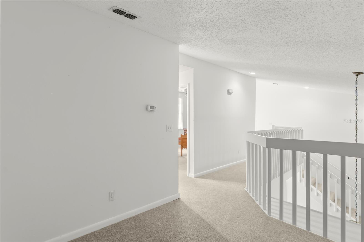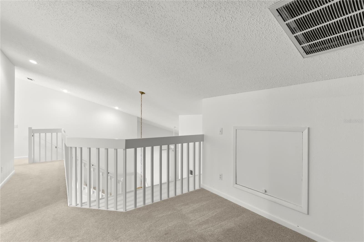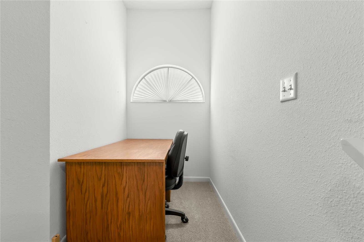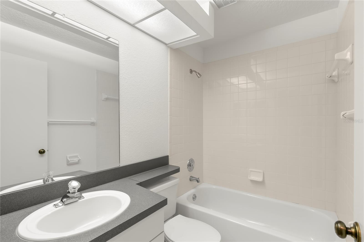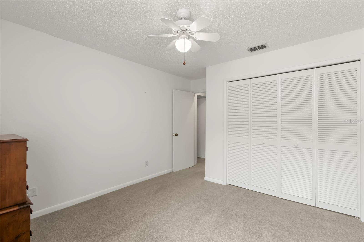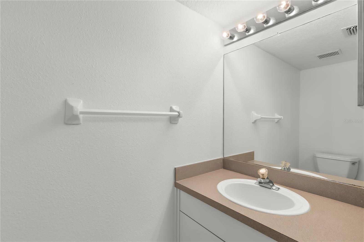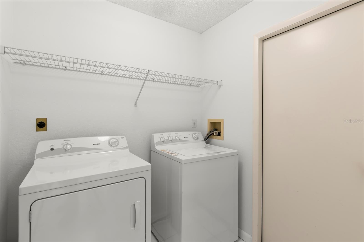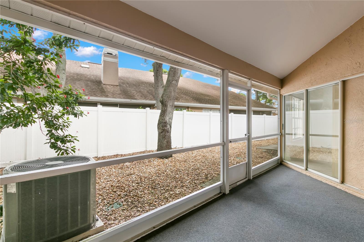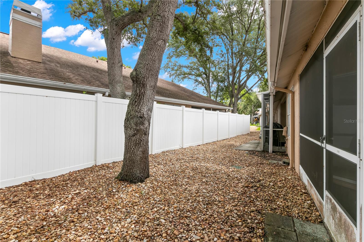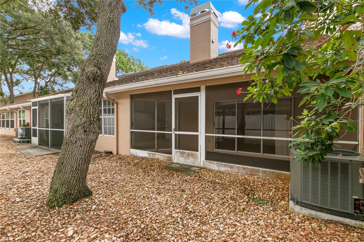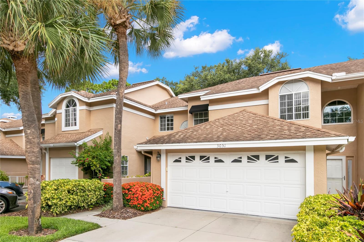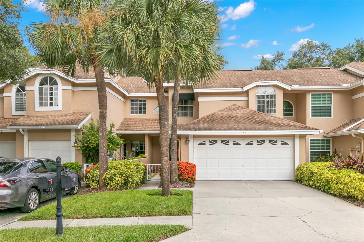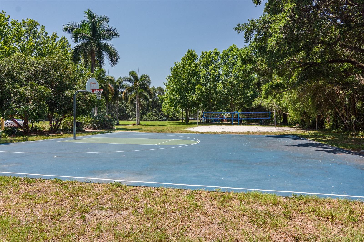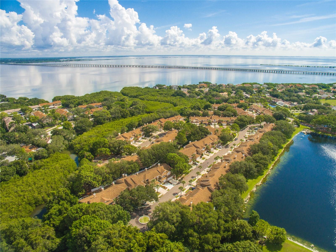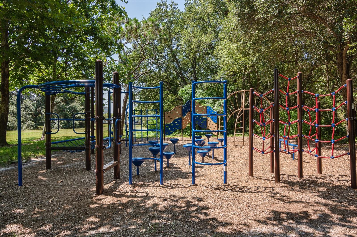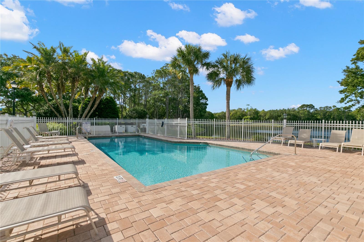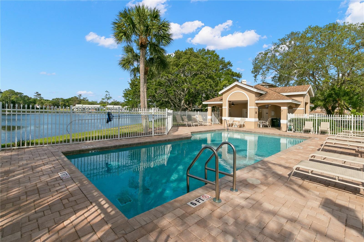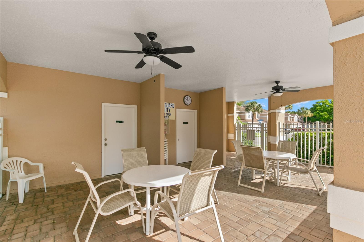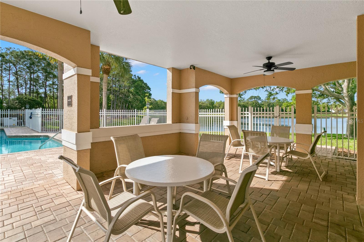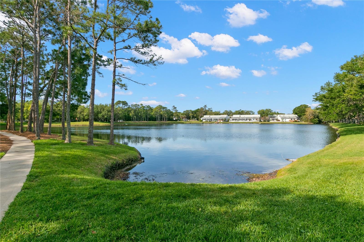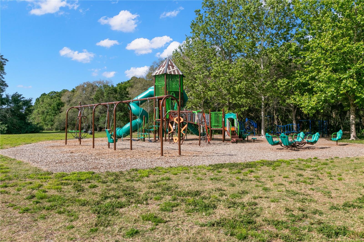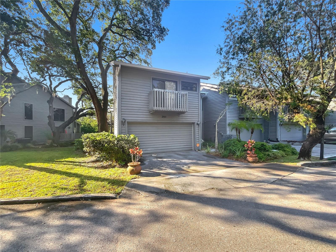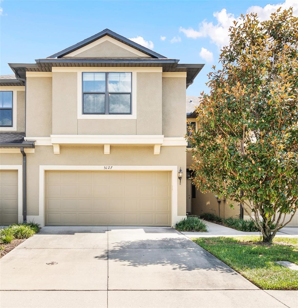3051 Overlook Place, CLEARWATER, FL 33760
Property Photos
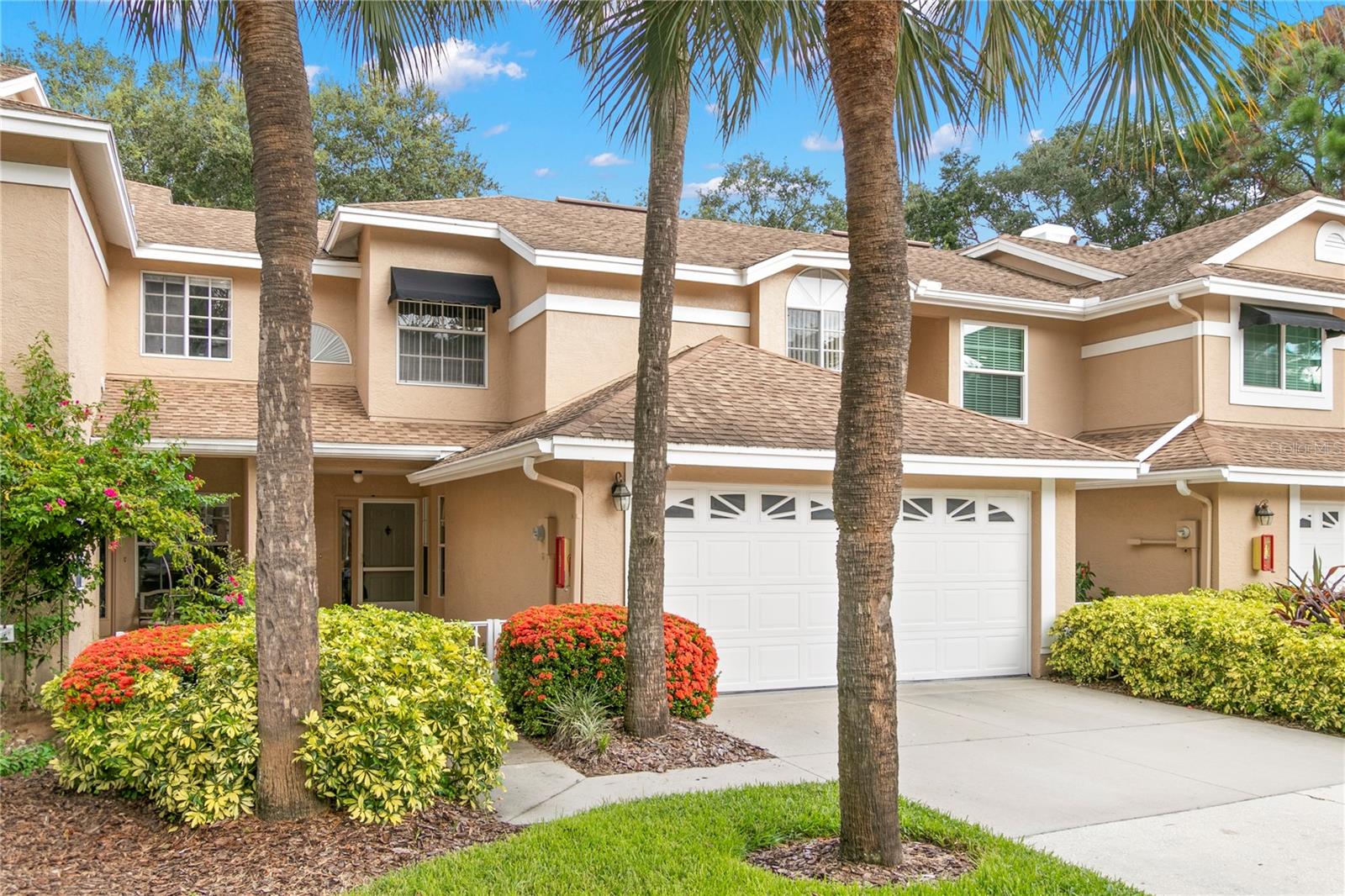
Would you like to sell your home before you purchase this one?
Priced at Only: $350,000
For more Information Call:
Address: 3051 Overlook Place, CLEARWATER, FL 33760
Property Location and Similar Properties
- MLS#: U8246194 ( Residential )
- Street Address: 3051 Overlook Place
- Viewed: 6
- Price: $350,000
- Price sqft: $208
- Waterfront: No
- Year Built: 1991
- Bldg sqft: 1679
- Bedrooms: 3
- Total Baths: 3
- Full Baths: 2
- 1/2 Baths: 1
- Garage / Parking Spaces: 2
- Days On Market: 158
- Additional Information
- Geolocation: 27.9254 / -82.7118
- County: PINELLAS
- City: CLEARWATER
- Zipcode: 33760
- Subdivision: Overlook
- Provided by: EXP REALTY
- Contact: Kathie Lea
- 727-449-9276

- DMCA Notice
-
DescriptionWelcome home to 3051 overlook place in clearwater, located in the beautiful, maintenance free community of overlook! This move in ready 3 bedroom, 2. 5 bath and 2 car garage townhome offers 1,679 square feet of spacious living space, inviting you to experience the ultimate blend of comfort and luxury. Your monthly fees include insurance, water, trash, sewer, lawn care, roof, exterior paint, and flood insurance, ensuring peace of mind and carefree living. As you approach this home, a private courtyard welcomes you, providing a perfect space for personal touches. Upon entering, you'll notice the beautiful wood like tile flooring in the family room, dining room and master bath offering both elegance and easy maintenance. The family room features a cozy corner wood burning fireplace. From the family room, a wall of sliders leads you to a screened in lanai and green area. Adjacent to the family room, the dining room opens to the kitchen. The kitchen has plenty of space for a table and chairs for casual dining and has plenty of storage and a pass through to your dining room. Downstairs you will find your primary suite with vaulted ceiling and sliders out to your private lanai. Ensuite with garden tub, large walk in shower, dual sinks and 2 closets including a large walk in. A convenient powder room is also located on the main floor along with a full size laundry room. The second level includes 2 bedrooms, loft area that looks down to the family room area giving a very open feel plus a full bathroom and a cozy nook. The home also includes neutral colors and plenty of storage. Additional features of this home include, new hvac 2022, hot water heater 2021, newer tile flooring, new interior paint in the kitchen, dining room, powder room, master bath and primary suite. The community of overlook is situated on the waters of tampa bay and features a beautiful front entrance and a lovely lake with abundant wildlife. Enjoy the heated pool overlooking the tranquil lake, complemented by pavers, a covered relaxation area, and a bathroom. Just across the street, a community park with basketball courts, a playground, picnic spots, and walking trails adds to the overall appeal. Located just minutes away from clearwater mall, with a super target, lowe's, and costco, as well as st. Pete airport, us 19, award winning clearwater beach, shopping centers, restaurants, and more, overlook offers peaceful living and the ultimate in convenience. Don't miss out on the chance to experience the life you've envisioned in this exceptional 3 bedroom townhome. Schedule your private showing today! Your monthly fees include insurance, water, trash, sewer, lawn care, roofs, exterior paint, and flood insurance, ensuring peace of mind and carefree living. Call today for your private showing of this move in ready home! Pet friendly where you can have 2 pets up to a combined weight of 100 pounds or one pet at 60 pounds!
Payment Calculator
- Principal & Interest -
- Property Tax $
- Home Insurance $
- HOA Fees $
- Monthly -
Features
Building and Construction
- Covered Spaces: 0.00
- Exterior Features: Courtyard, Private Mailbox, Sidewalk, Sliding Doors
- Flooring: Carpet, Tile
- Living Area: 1679.00
- Roof: Shingle
Garage and Parking
- Garage Spaces: 2.00
Eco-Communities
- Water Source: Public
Utilities
- Carport Spaces: 0.00
- Cooling: Central Air
- Heating: Central, Electric
- Pets Allowed: Breed Restrictions, Number Limit, Size Limit, Yes
- Sewer: Public Sewer
- Utilities: Public, Underground Utilities
Amenities
- Association Amenities: Pool
Finance and Tax Information
- Home Owners Association Fee Includes: Pool, Escrow Reserves Fund, Insurance, Maintenance Structure, Maintenance Grounds, Management, Sewer, Trash, Water
- Home Owners Association Fee: 669.00
- Net Operating Income: 0.00
- Tax Year: 2023
Other Features
- Appliances: Dishwasher, Dryer, Electric Water Heater, Range, Refrigerator, Washer
- Association Name: Management & Associates / Kim Hayes
- Association Phone: 813-443-2000
- Country: US
- Interior Features: Cathedral Ceiling(s), Eat-in Kitchen, Living Room/Dining Room Combo, Open Floorplan, Primary Bedroom Main Floor, Vaulted Ceiling(s), Walk-In Closet(s)
- Legal Description: OVERLOOK LOT 28
- Levels: Two
- Area Major: 33760 - Clearwater
- Occupant Type: Vacant
- Parcel Number: 28-29-16-64913-000-0280
Similar Properties

- Samantha Archer, Broker
- Tropic Shores Realty
- Mobile: 727.534.9276
- samanthaarcherbroker@gmail.com


