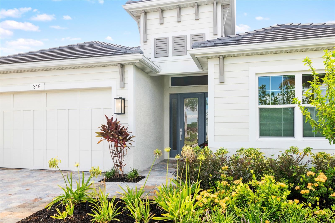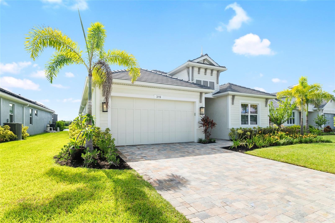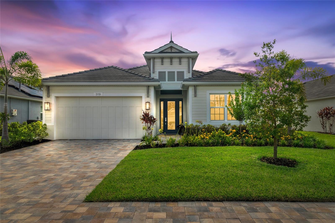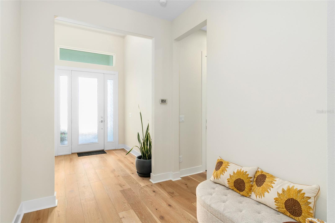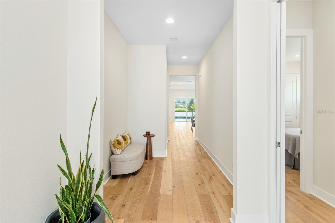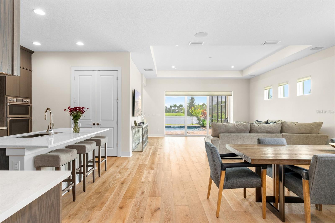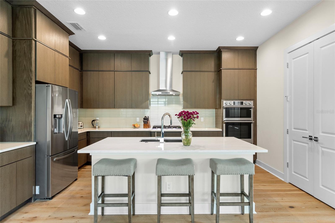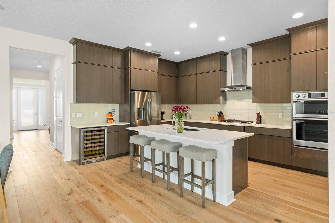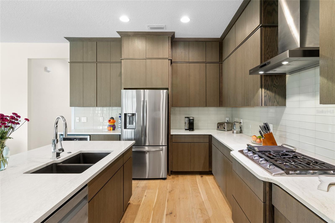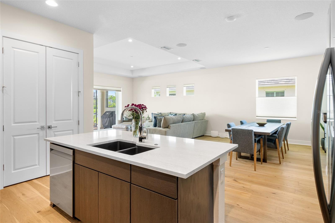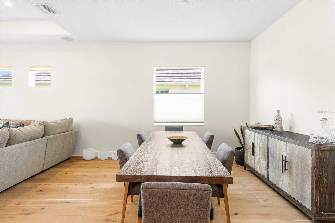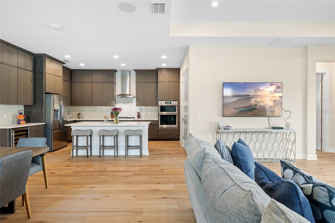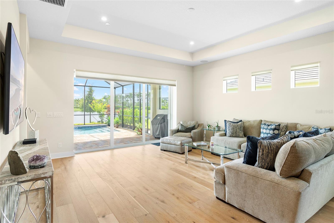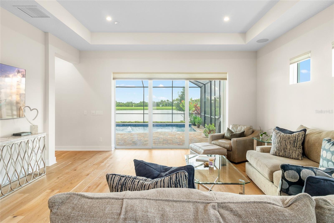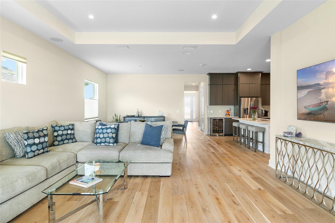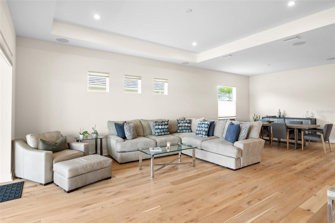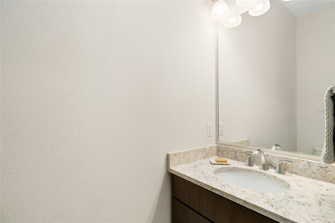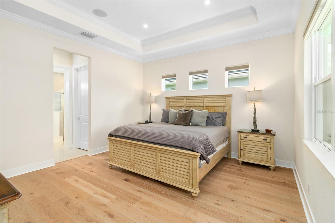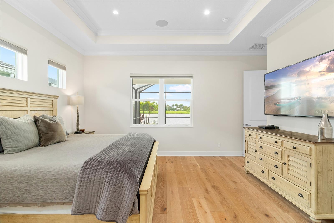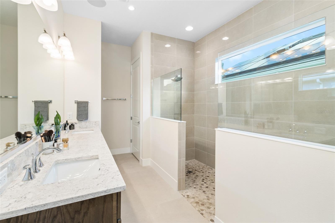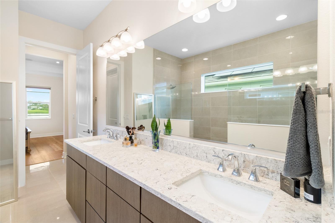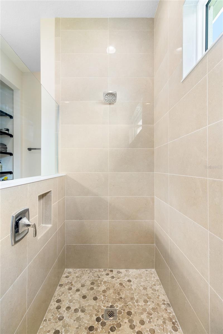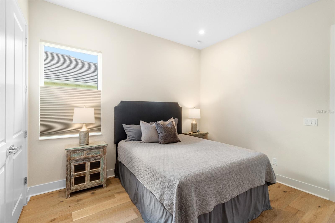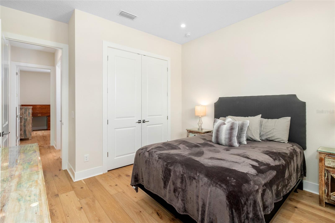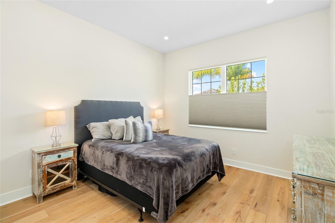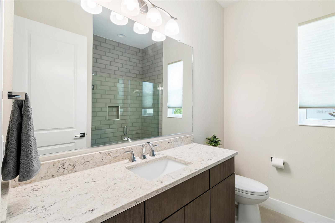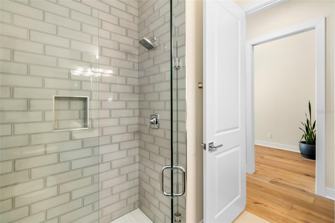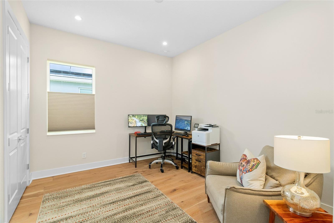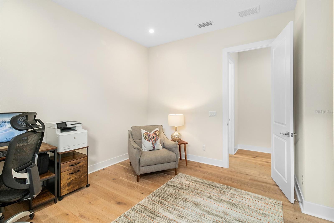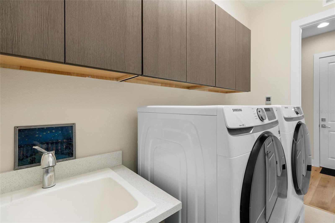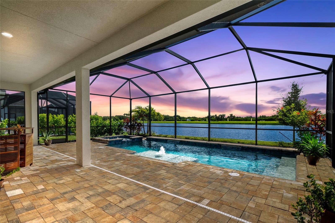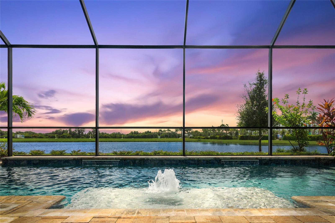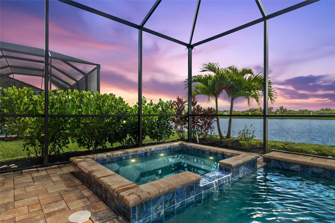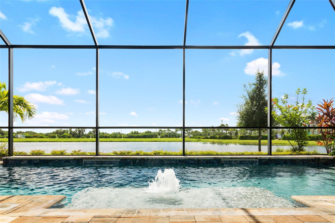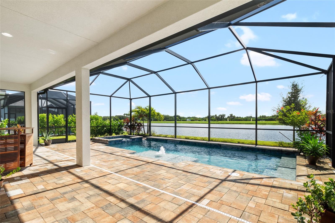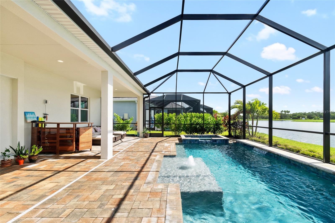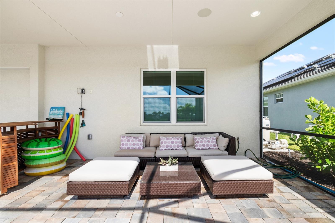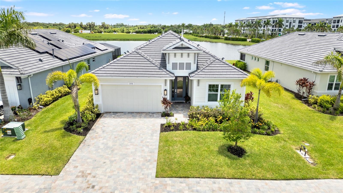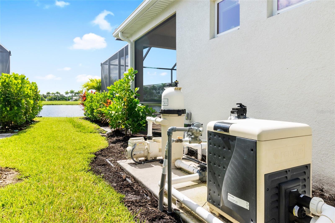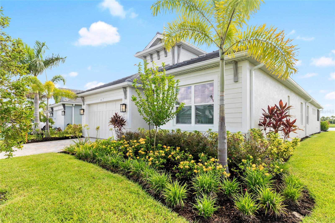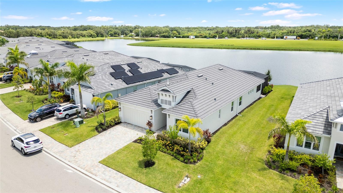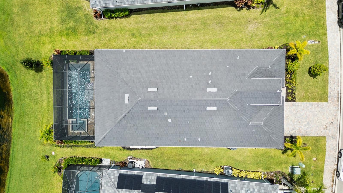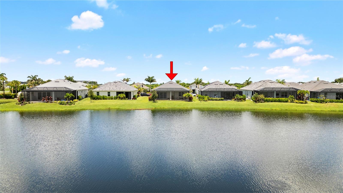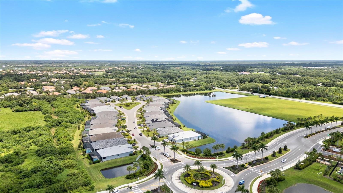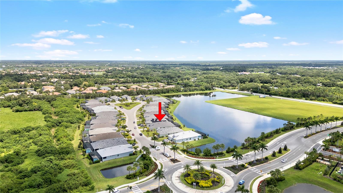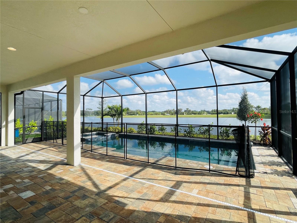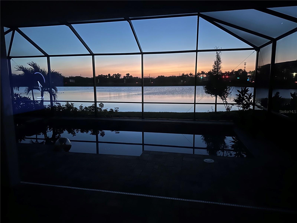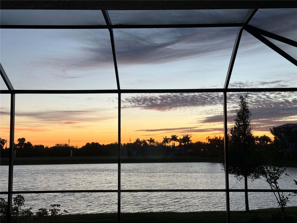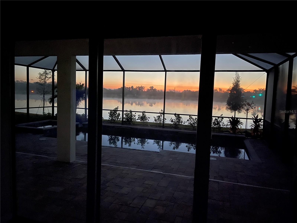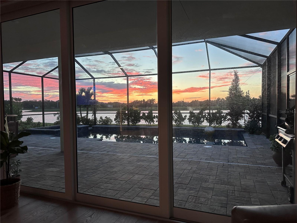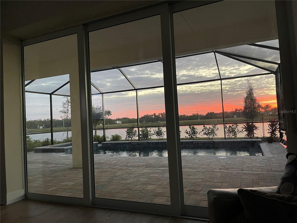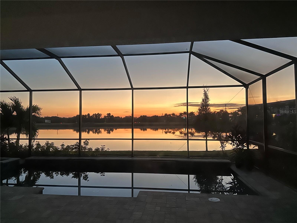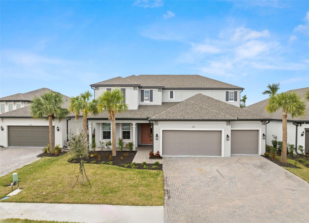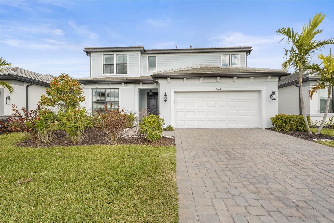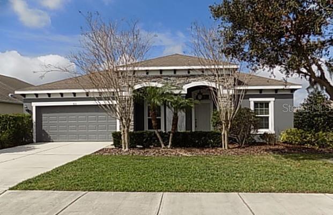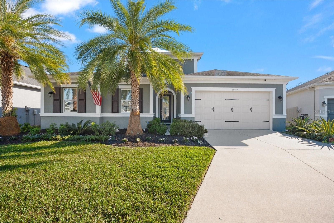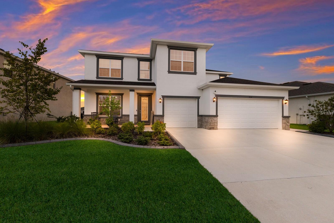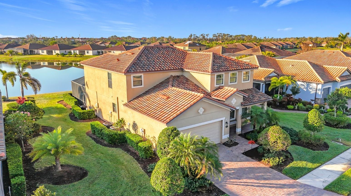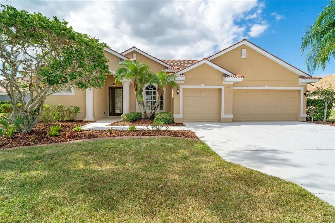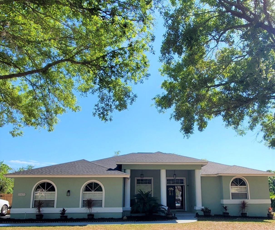319 Whistler Glen, BRADENTON, FL 34212
Property Photos
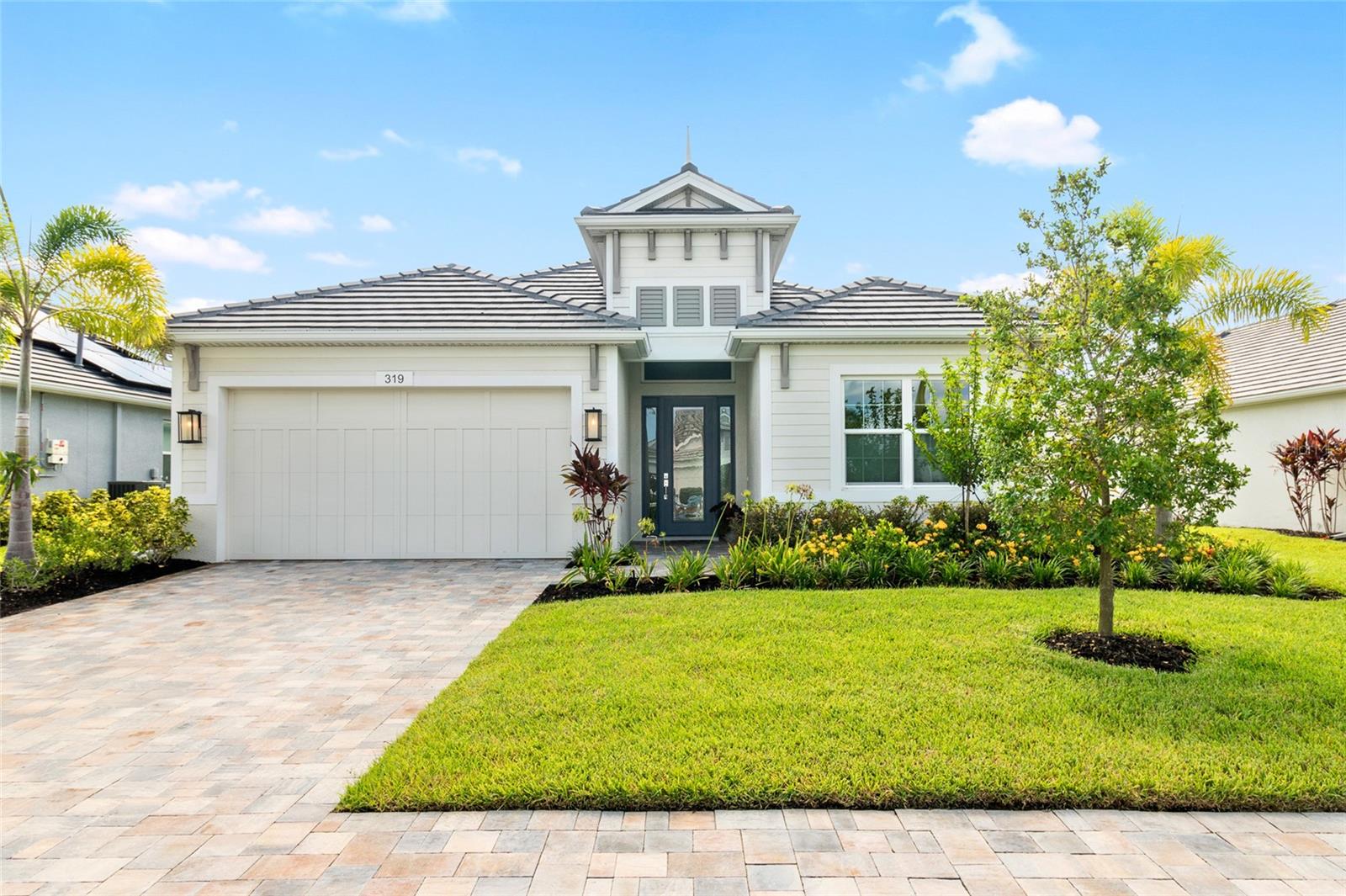
Would you like to sell your home before you purchase this one?
Priced at Only: $749,000
For more Information Call:
Address: 319 Whistler Glen, BRADENTON, FL 34212
Property Location and Similar Properties






- MLS#: U8247926 ( Residential )
- Street Address: 319 Whistler Glen
- Viewed: 86
- Price: $749,000
- Price sqft: $325
- Waterfront: Yes
- Wateraccess: Yes
- Waterfront Type: Pond
- Year Built: 2022
- Bldg sqft: 2304
- Bedrooms: 4
- Total Baths: 3
- Full Baths: 2
- 1/2 Baths: 1
- Garage / Parking Spaces: 2
- Days On Market: 254
- Additional Information
- Geolocation: 27.5044 / -82.4365
- County: MANATEE
- City: BRADENTON
- Zipcode: 34212
- Subdivision: Watercolor Place I
- Elementary School: Freedom
- Middle School: Carlos E. Haile
- High School: Parrish Community
- Provided by: REALTY ONE GROUP SUNSHINE
- Contact: Stephanie Churchill
- 727-293-5100

- DMCA Notice
Description
Motivated seller. Experience gorgeous sunrises every morning in your living room! Nature's show is available daily across the water which features ducks & birds. Welcome to your bermuda style oasis, where an elegant modern style & picturesque water view come together. This gently used, 2+ year old home, impeccably built, 4 bedrooms, 2. 5 bathrooms offers breathtaking infinity type water viewfrom the living area & pool, as well as an array of amenities that cater to your every desire. As you step inside, you're greeted by an elegant, wide foyer with privacy glass front door. The home boasts hurricane rated windows & sliders, ensuring peace of mind. No damage from hurricanes. Wood flooring throughout exudes a warmth, comfort & timeless elegance. The trey ceilings add a touch of grandeur. The gourmet kitchen is a chef's dream, featuring high end quartz countertops & island, a top of the line cooktop & options for days oven & convection microbe by gourmet samsung line. The upper cabinets that reach the 10ft ceiling is an added layer of beauty & great for storage! Thoughtful the kitchen, details like roll out cabinet storage, a corner cabinet, & a trash drawer enhance functionality. A dry bar, with locking wine refrigerator is a bonus for entertaining. Custom wood closet organizers throughout the home provide style & ample storage. The master suite is a sanctuary, with a master bathroom that rivals a spa. Enjoy italian tile with double showers, comfort height toilets, & separate his and hers custom closets. This home is wired for modern living; including a wireless modem, & wireless speakers in the great room, dining room, patio, master bedroom & bathroom. Low voltage wiring for exterior security cameras & under counter lighting. Additional features include a tankless water heater, electrical receptors for all tvs , a laundry sink, an epoxy coated garage floor, & a hurricane rated, belt driven garage door with battery backup. Step outside the 12ft wall of sliders to your private paradise. The saltwater pool features a 6 inch raised wall with 2 waterfalls, a large hot tub with spill over, & dual pumps for faster heating, sun shelf, & a fun bubbler make hanging out at the pool an elevated experience! Enjoy the ambiance of led color lights, a remote controlled, multi function pent air controller mechanically round out the quality of this pool with oversized entry steps & a pebble tec finish. The lanai & paver surrounded pool area, driveway & sidewalk provide a seamless indoor outdoor living experience. Entertain effortlessly with the covered outdoor area, equipped with speakers, lights, outlet, fan hookups, as well as a gas outdoor kitchen hook up. This exquisite home epitomizes: luxury, convenience, & relaxed living at its finest. Schedule your private tour today & experience the unparalleled lifestyle this property offers. $200,000 of upgrades, in today's dollars would be more, at the design center to this modern designed home. Convenient to local & highway travel, a multitude of stores & restaurants. Why wait when you can move in now?
Description
Motivated seller. Experience gorgeous sunrises every morning in your living room! Nature's show is available daily across the water which features ducks & birds. Welcome to your bermuda style oasis, where an elegant modern style & picturesque water view come together. This gently used, 2+ year old home, impeccably built, 4 bedrooms, 2. 5 bathrooms offers breathtaking infinity type water viewfrom the living area & pool, as well as an array of amenities that cater to your every desire. As you step inside, you're greeted by an elegant, wide foyer with privacy glass front door. The home boasts hurricane rated windows & sliders, ensuring peace of mind. No damage from hurricanes. Wood flooring throughout exudes a warmth, comfort & timeless elegance. The trey ceilings add a touch of grandeur. The gourmet kitchen is a chef's dream, featuring high end quartz countertops & island, a top of the line cooktop & options for days oven & convection microbe by gourmet samsung line. The upper cabinets that reach the 10ft ceiling is an added layer of beauty & great for storage! Thoughtful the kitchen, details like roll out cabinet storage, a corner cabinet, & a trash drawer enhance functionality. A dry bar, with locking wine refrigerator is a bonus for entertaining. Custom wood closet organizers throughout the home provide style & ample storage. The master suite is a sanctuary, with a master bathroom that rivals a spa. Enjoy italian tile with double showers, comfort height toilets, & separate his and hers custom closets. This home is wired for modern living; including a wireless modem, & wireless speakers in the great room, dining room, patio, master bedroom & bathroom. Low voltage wiring for exterior security cameras & under counter lighting. Additional features include a tankless water heater, electrical receptors for all tvs , a laundry sink, an epoxy coated garage floor, & a hurricane rated, belt driven garage door with battery backup. Step outside the 12ft wall of sliders to your private paradise. The saltwater pool features a 6 inch raised wall with 2 waterfalls, a large hot tub with spill over, & dual pumps for faster heating, sun shelf, & a fun bubbler make hanging out at the pool an elevated experience! Enjoy the ambiance of led color lights, a remote controlled, multi function pent air controller mechanically round out the quality of this pool with oversized entry steps & a pebble tec finish. The lanai & paver surrounded pool area, driveway & sidewalk provide a seamless indoor outdoor living experience. Entertain effortlessly with the covered outdoor area, equipped with speakers, lights, outlet, fan hookups, as well as a gas outdoor kitchen hook up. This exquisite home epitomizes: luxury, convenience, & relaxed living at its finest. Schedule your private tour today & experience the unparalleled lifestyle this property offers. $200,000 of upgrades, in today's dollars would be more, at the design center to this modern designed home. Convenient to local & highway travel, a multitude of stores & restaurants. Why wait when you can move in now?
Payment Calculator
- Principal & Interest -
- Property Tax $
- Home Insurance $
- HOA Fees $
- Monthly -
For a Fast & FREE Mortgage Pre-Approval Apply Now
Apply Now
 Apply Now
Apply NowFeatures
Building and Construction
- Builder Model: Bermuda
- Builder Name: Medallion Homes
- Covered Spaces: 0.00
- Exterior Features: Hurricane Shutters, Irrigation System, Lighting, Sidewalk, Sliding Doors
- Flooring: Tile, Wood
- Living Area: 2304.00
- Roof: Tile
Land Information
- Lot Features: City Limits, Landscaped, Level, Private, Sidewalk
School Information
- High School: Parrish Community High
- Middle School: Carlos E. Haile Middle
- School Elementary: Freedom Elementary
Garage and Parking
- Garage Spaces: 2.00
- Open Parking Spaces: 0.00
- Parking Features: Garage Door Opener
Eco-Communities
- Pool Features: Child Safety Fence, Chlorine Free, Deck, Fiber Optic Lighting, Gunite, Heated, In Ground, Lighting, Salt Water, Screen Enclosure, Tile
- Water Source: Public
Utilities
- Carport Spaces: 0.00
- Cooling: Central Air
- Heating: Electric
- Pets Allowed: Yes
- Sewer: Public Sewer
- Utilities: Cable Connected, Natural Gas Connected, Phone Available, Water Connected
Amenities
- Association Amenities: Cable TV, Clubhouse, Fitness Center, Gated
Finance and Tax Information
- Home Owners Association Fee Includes: Guard - 24 Hour, Cable TV, Pool, Maintenance Grounds
- Home Owners Association Fee: 1389.86
- Insurance Expense: 0.00
- Net Operating Income: 0.00
- Other Expense: 0.00
- Tax Year: 2023
Other Features
- Appliances: Built-In Oven, Convection Oven, Cooktop, Dishwasher, Disposal, Dryer, Gas Water Heater, Indoor Grill, Microwave, Range Hood, Refrigerator, Tankless Water Heater, Washer, Wine Refrigerator
- Association Name: Associa Gulf Coast
- Association Phone: 941-705-1195
- Country: US
- Furnished: Negotiable
- Interior Features: Crown Molding, Dry Bar, Eat-in Kitchen, High Ceilings, Kitchen/Family Room Combo, Living Room/Dining Room Combo, Open Floorplan, Primary Bedroom Main Floor, Solid Wood Cabinets, Split Bedroom, Thermostat, Tray Ceiling(s), Walk-In Closet(s), Window Treatments
- Legal Description: LOT 180, WATERCOLOR PLACE I PI #5464.0950/9
- Levels: One
- Area Major: 34212 - Bradenton
- Occupant Type: Owner
- Parcel Number: 546409509
- Style: Contemporary
- View: Water
- Views: 86
- Zoning Code: 0100
Similar Properties
Nearby Subdivisions
1101802 Heritage Harbour Subph
Coddington
Coddington Ph I
Coddington Ph Ii
Copperlefe
Country Creek
Country Creek Ph I
Country Creek Ph Ii
Country Meadows Ph Ii
Cypress Creek Estates
Del Tierra
Del Tierra Ph I
Del Tierra Ph Ii
Del Tierra Ph Iii
Del Tierra Ph Ivb Ivc
Gates Creek
Greenfield Plantation Ph I
Greyhawk Landing
Greyhawk Landing Ph 1
Greyhawk Landing Ph 2
Greyhawk Landing Ph 3
Greyhawk Landing West Ph Ii
Greyhawk Landing West Ph Iva
Greyhawk Landing West Ph Va
Greyhawk Landing West Ph Vb
Heritage Harbour
Heritage Harbour River Strand
Heritage Harbour Subphase E
Heritage Harbour Subphase F
Heritage Harbour Subphase J
Hillwood Ph I Ii Iii
Lighthouse Cove At Heritage Ha
Magnolia Ranch
Mill Creek
Mill Creek Ph Iii
Mill Creek Ph Iv
Mill Creek Ph V
Mill Creek Ph V B
Mill Creek Ph Vb
Mill Creek Ph Viia
Mill Creek Ph Viib
Millbrook At Greenfield Planta
Not Applicable
Old Grove At Greenfield Ph Ii
Old Grove At Greenfield Ph Iii
Osprey Landing
Raven Crest
River Strand
River Strand Heritage Harbour
River Strandheritage Harbour
River Strandheritage Harbour S
Riverside Preserve Ph 1
Riverside Preserve Ph Ii
Rye Wilderness
Rye Wilderness Estates Ph I
Rye Wilderness Estates Ph Iii
Rye Wilderness Estates Ph Iv
Stoneybrook
Stoneybrook At Heritage Harbou
Watercolor Place I
Waterlefe
Waterlefe Golf River Club
Waterlefe Golf River Club Un1
Waterlefe Golf River Club Un9
Winding River
Contact Info
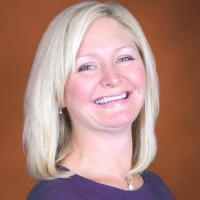
- Samantha Archer, Broker
- Tropic Shores Realty
- Mobile: 727.534.9276
- samanthaarcherbroker@gmail.com



