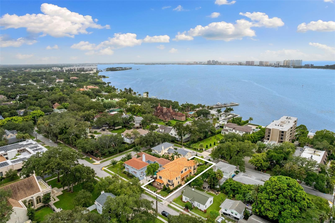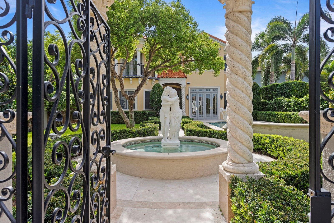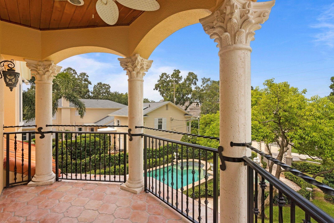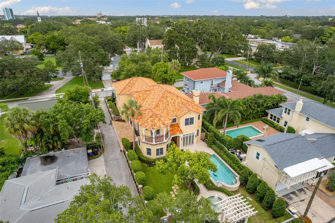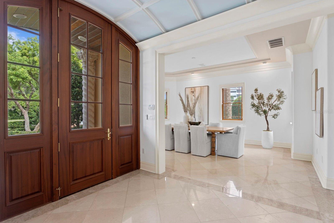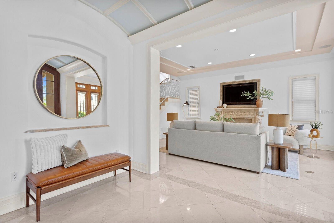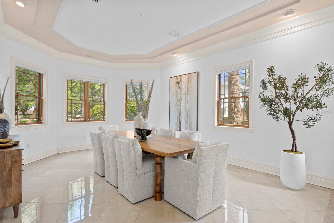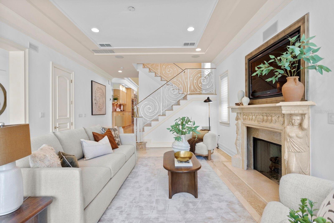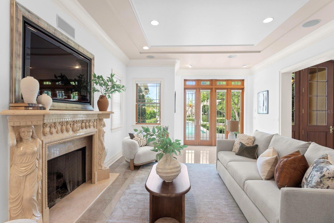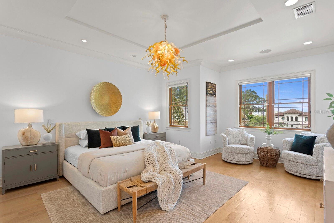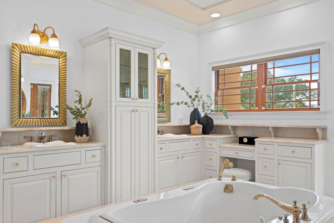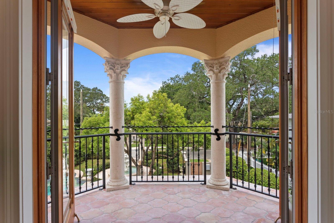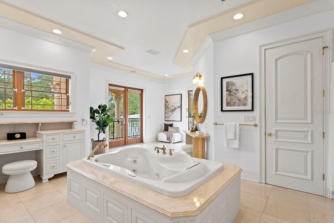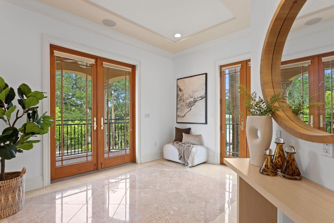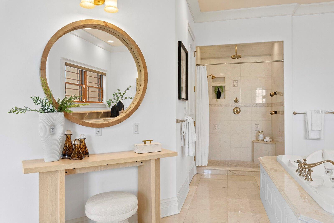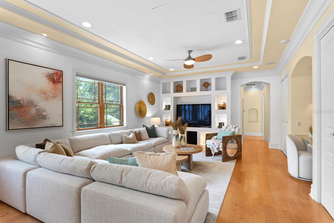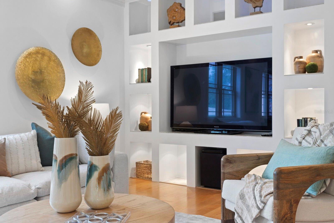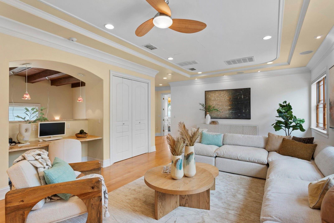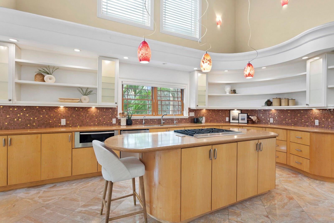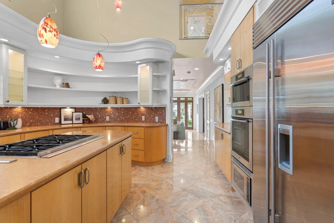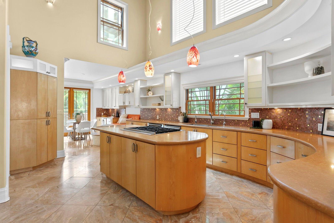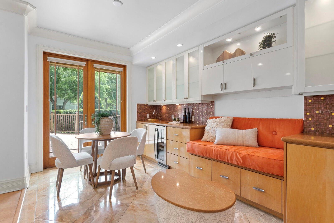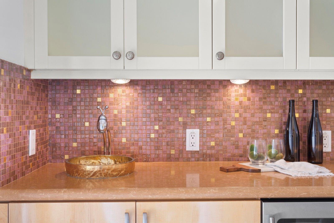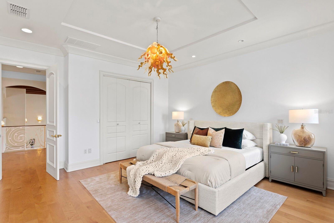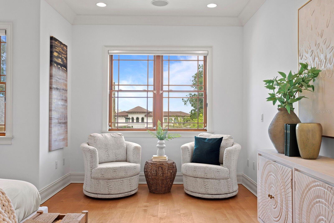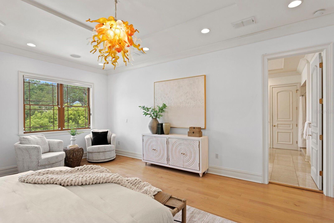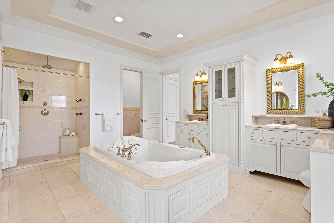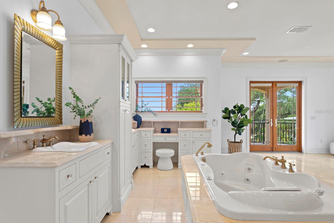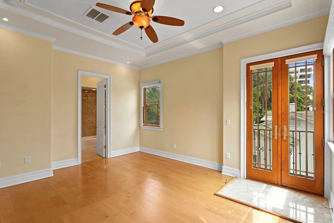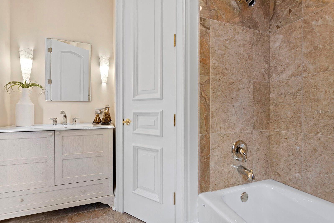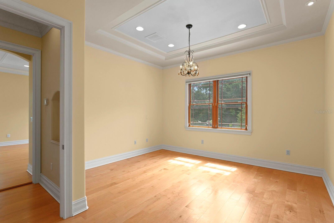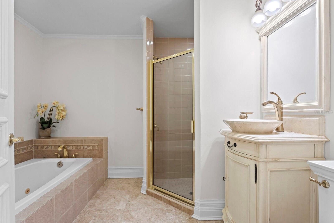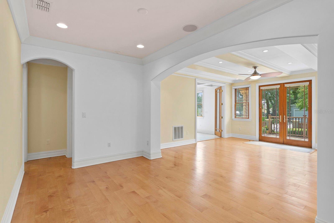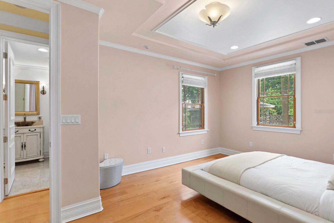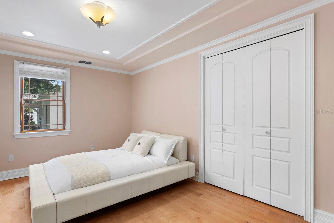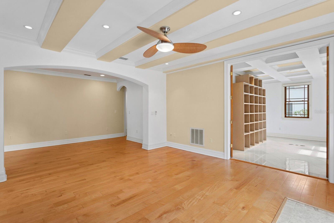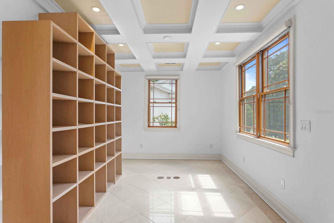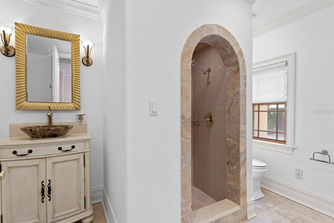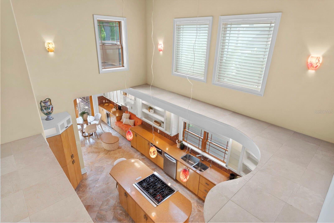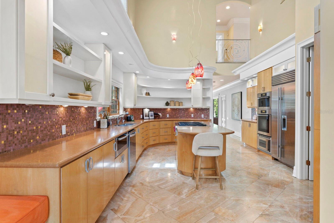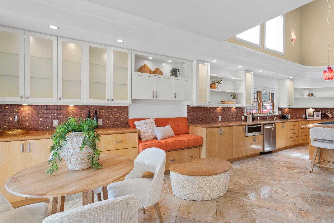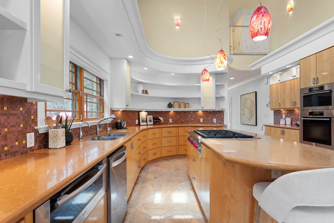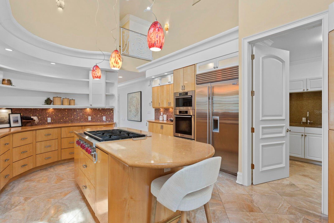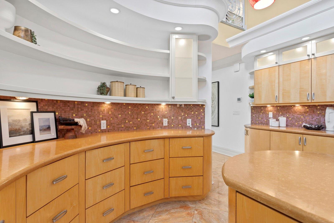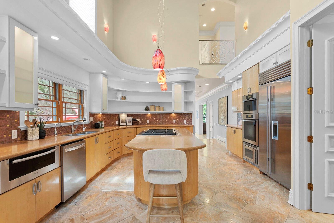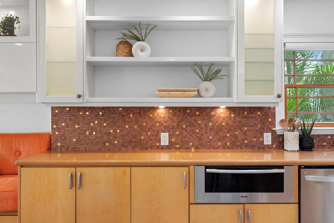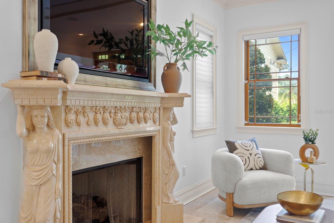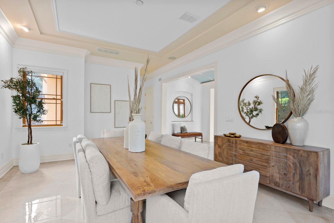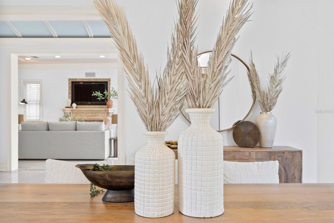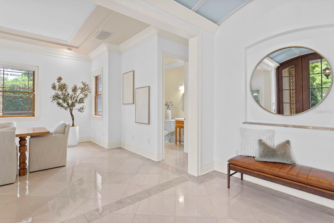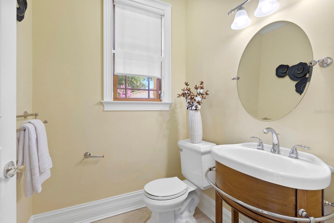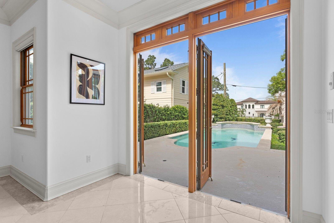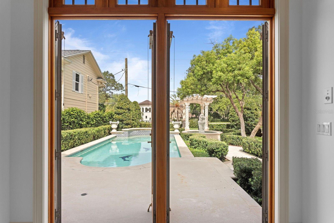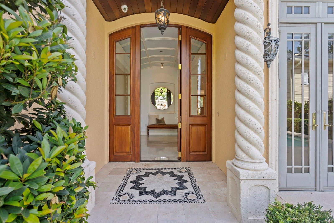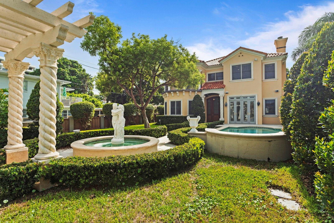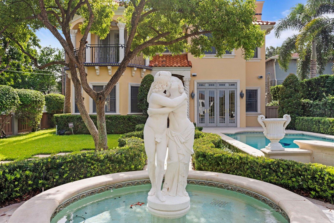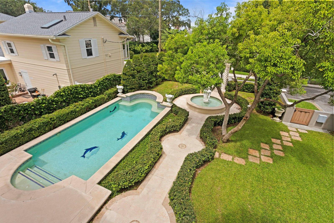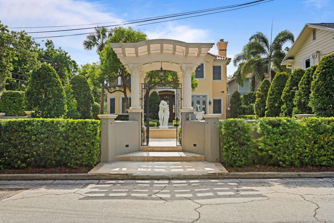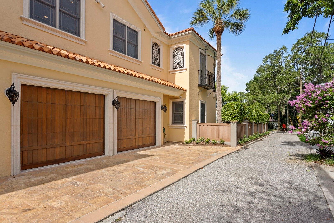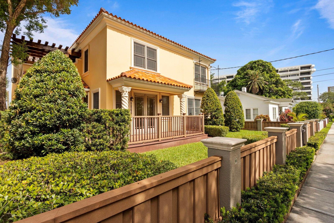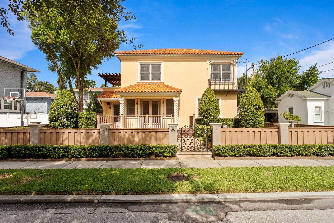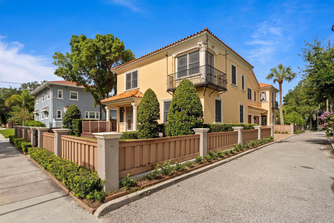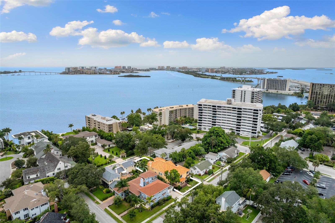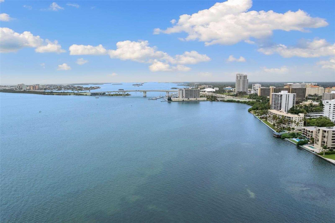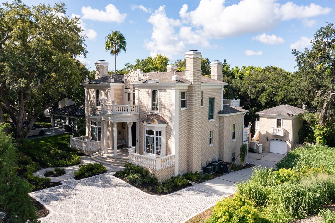608 Orange Avenue, CLEARWATER, FL 33756
Property Photos
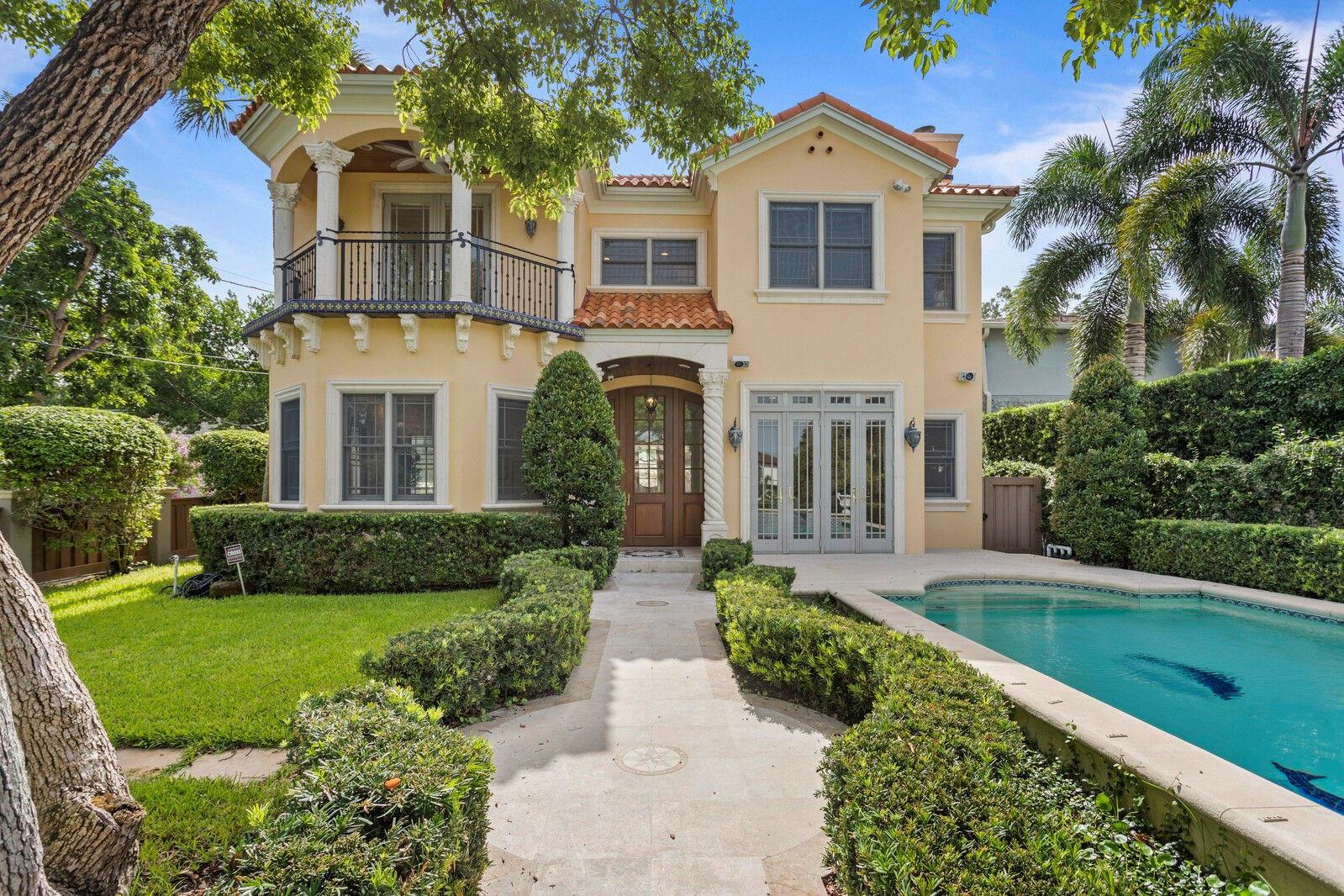
Would you like to sell your home before you purchase this one?
Priced at Only: $2,100,000
For more Information Call:
Address: 608 Orange Avenue, CLEARWATER, FL 33756
Property Location and Similar Properties
- MLS#: U8250028 ( Residential )
- Street Address: 608 Orange Avenue
- Viewed: 7
- Price: $2,100,000
- Price sqft: $378
- Waterfront: No
- Year Built: 2009
- Bldg sqft: 5560
- Bedrooms: 5
- Total Baths: 5
- Full Baths: 4
- 1/2 Baths: 1
- Garage / Parking Spaces: 2
- Days On Market: 163
- Additional Information
- Geolocation: 27.9589 / -82.8037
- County: PINELLAS
- City: CLEARWATER
- Zipcode: 33756
- Subdivision: Starr Saverys Add
- Provided by: COLDWELL BANKER REALTY
- Contact: Martha Thorn
- 727-581-9411

- DMCA Notice
-
DescriptionDiscover unparalleled luxury and exceptional design in this stunning custom built pool home, crafted in 2009 and proudly holding Platinum Certified Florida Green Home Award and LEED for Homes Gold Award. Nestled in a desirable Clearwater location, this residence exudes curb appeal with its meticulously maintained exterior and professional landscaping making a grand statement from the moment you arrive. Step inside to be greeted by exquisite marble floors that flow seamlessly throughout the home, complemented by intricate moldings and woodwork that showcase quality craftsmanship at every turn, as well as a grand custom brass and marble staircase that exudes elegance and sophistication. The living room is a testament to high end designer finishes, featuring a reversible TV/mirror and a cozy gas fireplace, perfect for intimate gatherings and relaxing evenings. The kitchen is a chef's dream, boasting soaring ceilings, professional grade Miele and Wolf appliances with custom built cabinets that offer ample storage. A built in bar, complete with a wine fridge and bar sink, makes entertaining effortless. Handblown sconces and a matching chandelier illuminate the marble staircase, where luxury continues to unfold. The primary suite is a true retreat, featuring an oversized walk in closet with custom built ins, an Aquatic brand jetted massage tub, Juliette balconies adorned with hand painted tilework. The en suite bathroom is a haven of relaxation with dual vanities, a rainfall shower, and a separate water closet with a bidet. Additional bedrooms and bathrooms are equally spacious and beautifully appointed, providing comfort and style for family and guests. Outside, the enchanting courtyard beckons with a heated salt water pool and a beautiful fountain, both featuring custom tilework that adds a touch of artistry to the serene environment. This home is equipped with hurricane rated windows and doors, a security system with cameras, and two full home generators, ensuring safety and peace of mind. Located just minutes from shopping, dining, attractions, and Clearwater's sparkling beaches, this exceptional home offers a lifestyle of luxury and convenience. Don't miss the opportunity to make this award winning residence your own.
Payment Calculator
- Principal & Interest -
- Property Tax $
- Home Insurance $
- HOA Fees $
- Monthly -
Features
Building and Construction
- Covered Spaces: 0.00
- Exterior Features: Balcony, French Doors, Sidewalk
- Fencing: Other
- Flooring: Marble, Wood
- Living Area: 4740.00
- Roof: Tile
Garage and Parking
- Garage Spaces: 2.00
- Open Parking Spaces: 0.00
- Parking Features: Alley Access, On Street
Eco-Communities
- Pool Features: Gunite, Salt Water
- Water Source: Public
Utilities
- Carport Spaces: 0.00
- Cooling: Central Air
- Heating: Central
- Sewer: Public Sewer
- Utilities: Cable Available, Natural Gas Available, Public, Sewer Connected, Sprinkler Well, Street Lights
Finance and Tax Information
- Home Owners Association Fee: 0.00
- Insurance Expense: 0.00
- Net Operating Income: 0.00
- Other Expense: 0.00
- Tax Year: 2023
Other Features
- Appliances: Cooktop, Dishwasher, Disposal, Dryer, Microwave, Range, Refrigerator, Washer, Wine Refrigerator
- Country: US
- Interior Features: Built-in Features, Ceiling Fans(s), Central Vaccum, Coffered Ceiling(s), Crown Molding, Eat-in Kitchen, High Ceilings, Solid Surface Counters, Solid Wood Cabinets, Split Bedroom, Thermostat, Vaulted Ceiling(s), Walk-In Closet(s), Wet Bar, Window Treatments
- Legal Description: STARR & SAVERY'S ADD BLK 6, N 55FT OF LOT 1
- Levels: Two
- Area Major: 33756 - Clearwater/Belleair
- Occupant Type: Owner
- Parcel Number: 16-29-15-85176-006-0010
- Style: Mediterranean
Similar Properties
Nearby Subdivisions
Ardmore Place Rep
Belleair Highlands
Belleair Park Estate
Belmont Sub 2nd Add
Boulevard Pines
Breeze Hill
Brookhill
Chesterfield Heights
Cleveland Grove Blk 6
Douglas Manor
Douglas Manor 1st Add
Druid Groves Rep
Duncans A H Resub
Emerald Hill Estates
Forrest Hill Estates
Gates Knoll
Gates Knoll 1st Add
Harbor Oaks
Highland Lake Sub 2nd Add
Highland Park
Lakeview Estates
Lakeview Estates 1st Add
Leisure Acres
Live Oak Estates
Magnolia Heights
Magnolia Park
Mcveigh Sub 1st Add
Meadow Creek
Monterey Heights
None
Normandy Park Oaks Condo
Normandy Park South
Not In Hernando
Not On List
Oak Acres Add
Pennwood Estates
Scotia Heights
Sirmons Heights 1st Add
Starr Saverys Add
Sunshine Terrace Condo
Woodridge

- Samantha Archer, Broker
- Tropic Shores Realty
- Mobile: 727.534.9276
- samanthaarcherbroker@gmail.com


