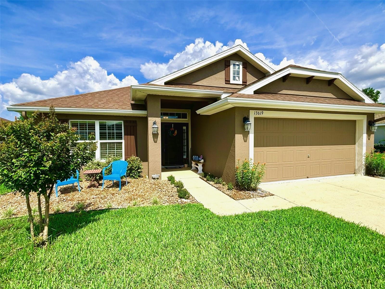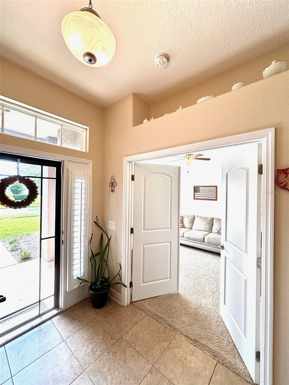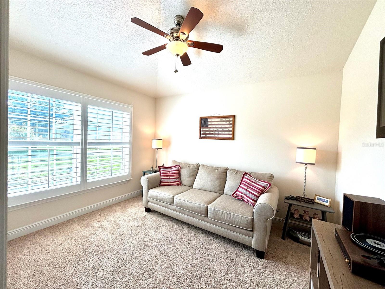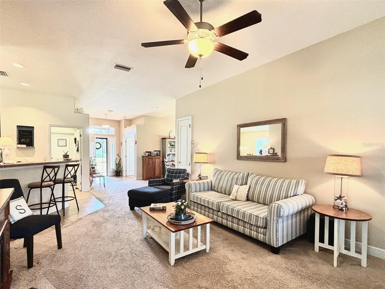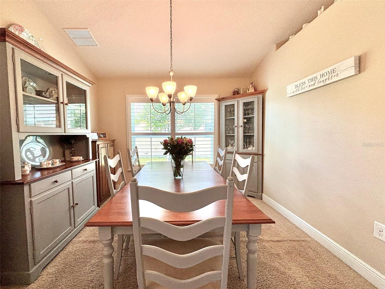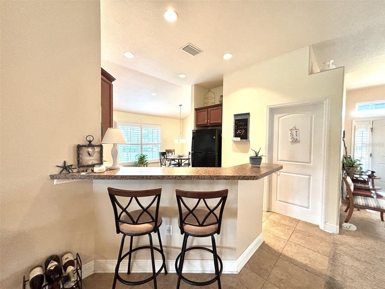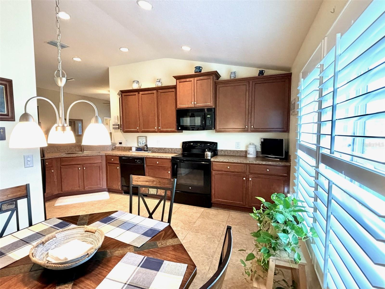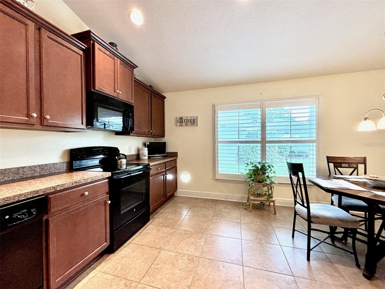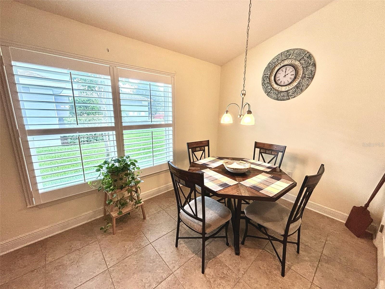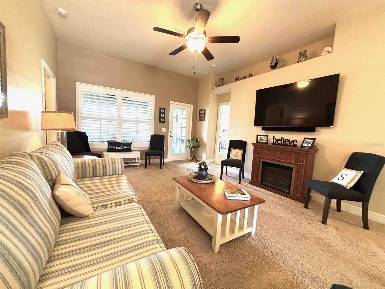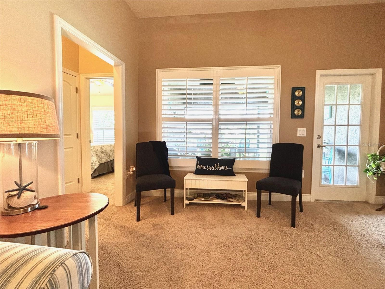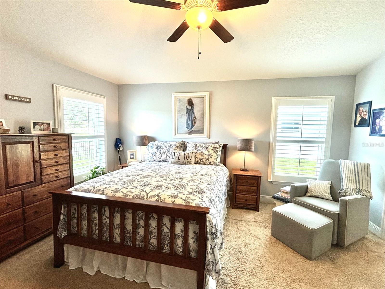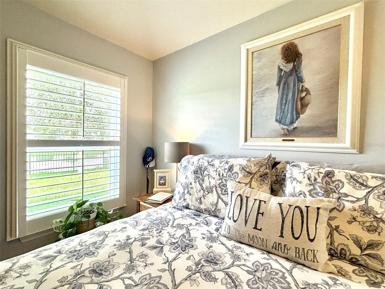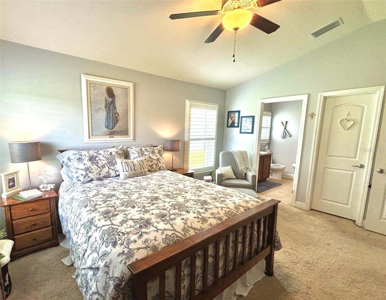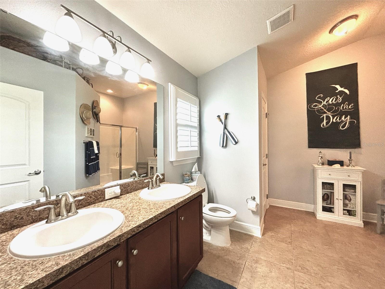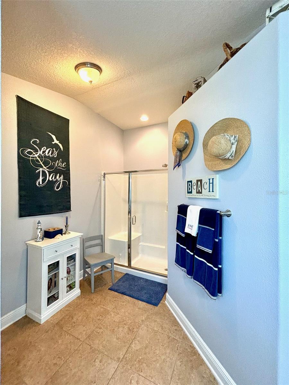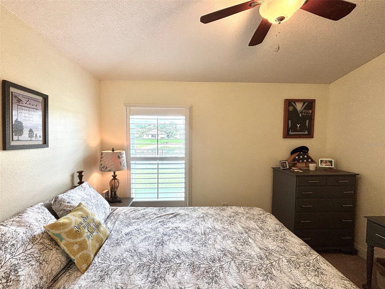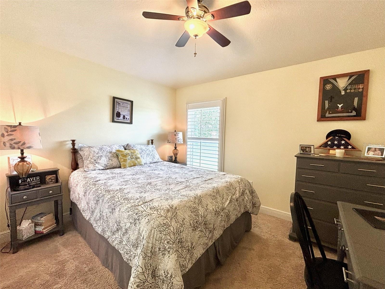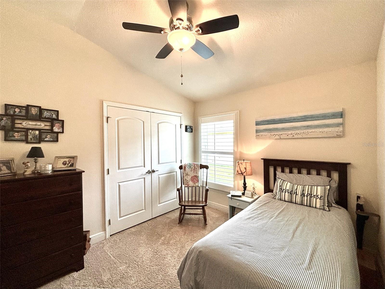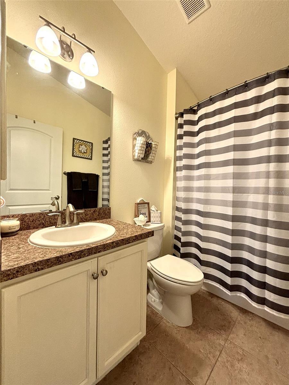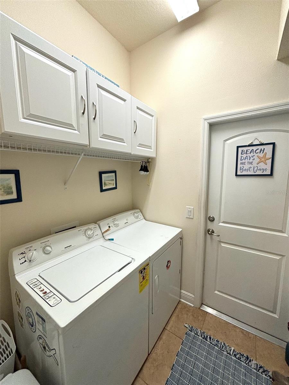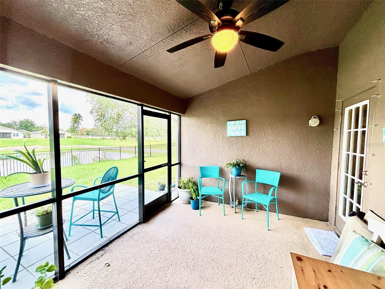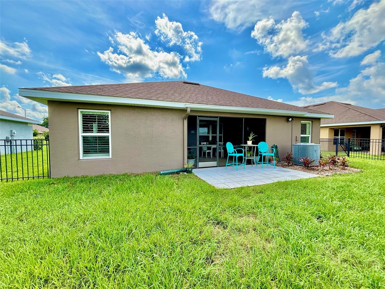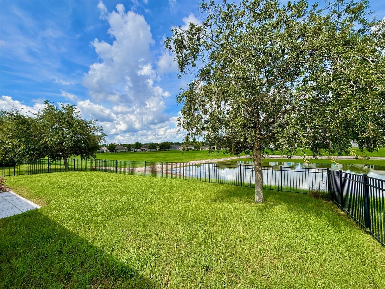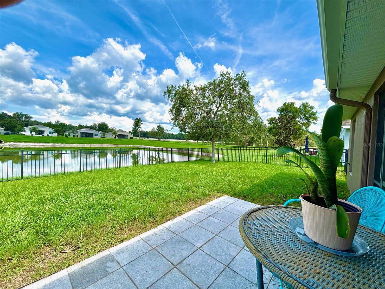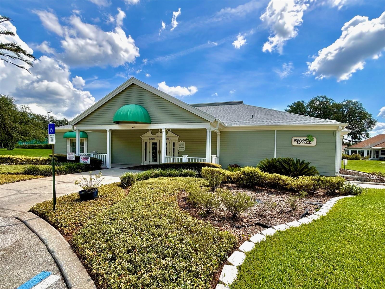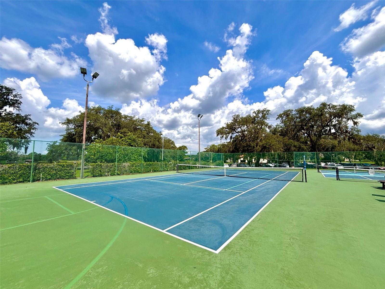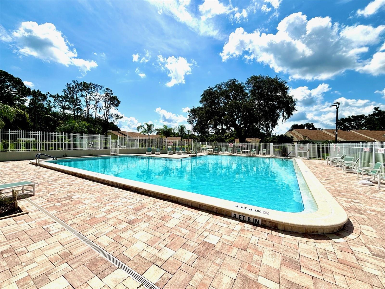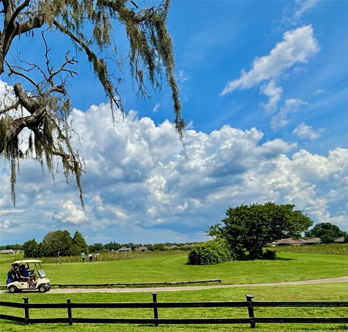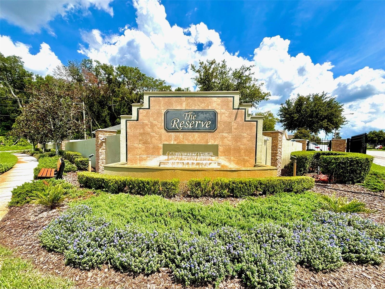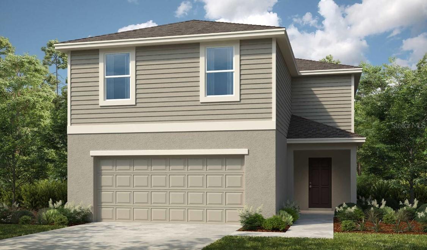13619 Niti Drive, HUDSON, FL 34669
Property Photos
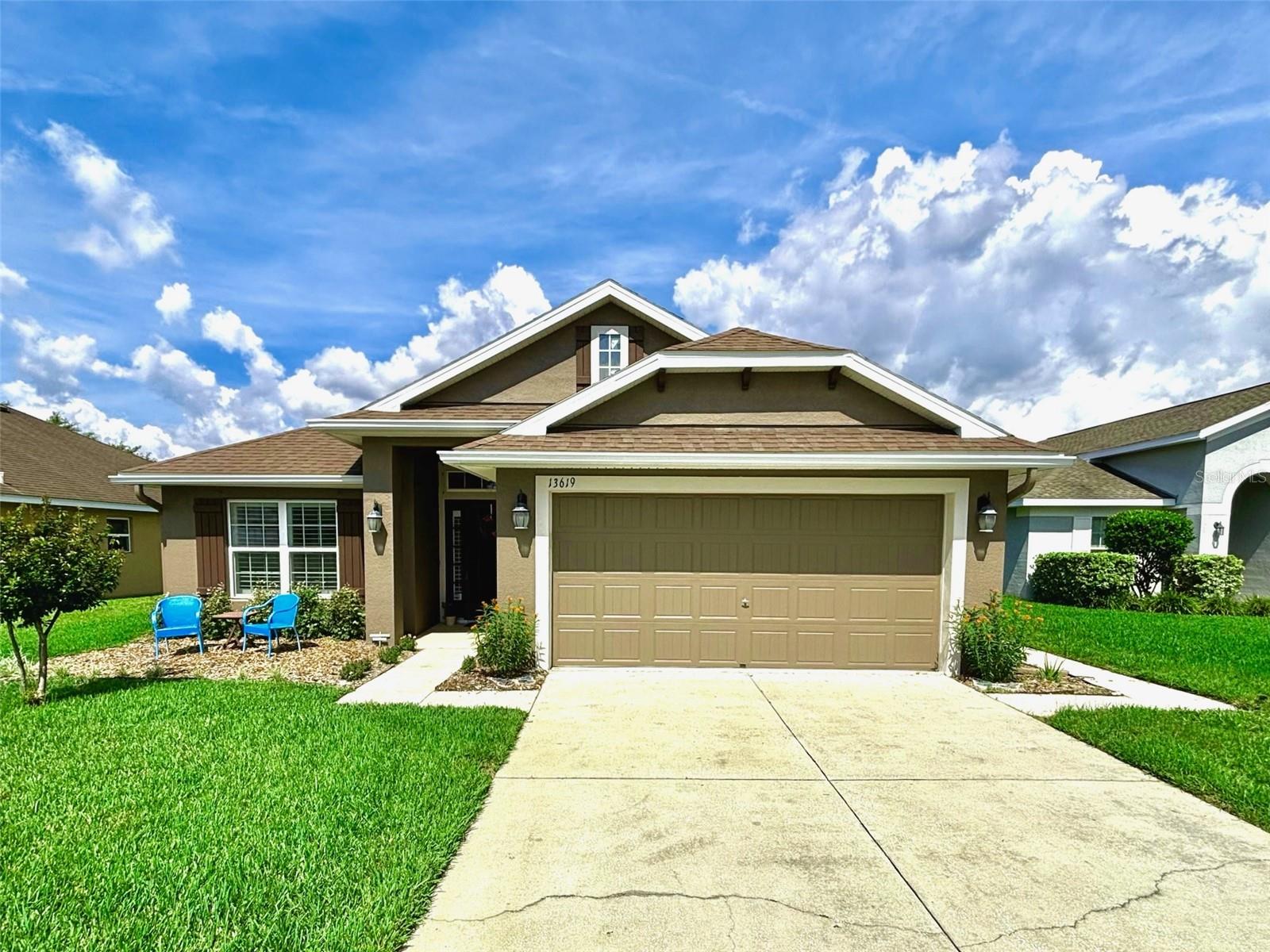
Would you like to sell your home before you purchase this one?
Priced at Only: $342,500
For more Information Call:
Address: 13619 Niti Drive, HUDSON, FL 34669
Property Location and Similar Properties
- MLS#: U8250062 ( Residential )
- Street Address: 13619 Niti Drive
- Viewed: 4
- Price: $342,500
- Price sqft: $141
- Waterfront: Yes
- Wateraccess: Yes
- Waterfront Type: Pond
- Year Built: 2014
- Bldg sqft: 2424
- Bedrooms: 4
- Total Baths: 2
- Full Baths: 2
- Garage / Parking Spaces: 2
- Days On Market: 158
- Additional Information
- Geolocation: 28.3554 / -82.6011
- County: PASCO
- City: HUDSON
- Zipcode: 34669
- Subdivision: Reserve At Meadow Oaks
- Elementary School: Moon Lake PO
- Middle School: Crews Lake Middle PO
- High School: Hudson High PO
- Provided by: FUTURE HOME REALTY INC
- Contact: Kurt Derkevics
- 813-855-4982

- DMCA Notice
-
DescriptionLocated in the beautiful and well maintained neighborhood of The Reserve at Meadow Oaks, this four bedroom, two bathroom home spans 1,842 square feet and offers a host of amenities. The home boasts an open floor plan, an eat in kitchen with a large pantry, plantation shutters, a formal dining room, and new exterior paint. The backyard has a paver patio, stylish wrought iron fencing which is great for those with pets, is private with no rear neighbors, and faces west, which offers picturesque Florida sunsets and is a serene outdoor retreat. Additional highlights include a two car garage with a side door entrance and walkway, plenty of attic storage space, and an inside laundry room. The primary bedroom features a huge walk in closet, and the primary bathroom has a large linen closet. Meticulously maintained for pests and lawn care, this home is situated in a gated, safe community with excellent neighbors and a convenient mail center. Its peaceful and quiet location is close to shopping, beaches, hospitals, and the Suncoast Parkway, providing easy access to St. Petersburg, Clearwater, and Tampa. The vibrant community features a clubhouse, a pool, and a golf course, fostering a lively and active lifestyle. For a monthly homeowners association fee of $184, residents enjoy included cable television and trash services. Schedule your showing today!
Payment Calculator
- Principal & Interest -
- Property Tax $
- Home Insurance $
- HOA Fees $
- Monthly -
Features
Building and Construction
- Covered Spaces: 0.00
- Exterior Features: Rain Gutters
- Flooring: Carpet, Ceramic Tile
- Living Area: 1846.00
- Roof: Shingle
Land Information
- Lot Features: In County, Street Dead-End
School Information
- High School: Hudson High-PO
- Middle School: Crews Lake Middle-PO
- School Elementary: Moon Lake-PO
Garage and Parking
- Garage Spaces: 2.00
- Parking Features: Driveway, Garage Door Opener
Eco-Communities
- Water Source: Public
Utilities
- Carport Spaces: 0.00
- Cooling: Central Air
- Heating: Heat Pump
- Pets Allowed: Yes
- Sewer: Public Sewer
- Utilities: Cable Connected, Electricity Connected, Public, Sewer Connected, Street Lights, Water Connected
Finance and Tax Information
- Home Owners Association Fee Includes: Cable TV, Pool, Trash
- Home Owners Association Fee: 184.00
- Net Operating Income: 0.00
- Tax Year: 2023
Other Features
- Appliances: Dishwasher, Disposal, Dryer, Range, Refrigerator, Washer
- Association Name: Gail Dasher
- Association Phone: 7279421906
- Country: US
- Interior Features: High Ceilings
- Legal Description: RESERVE AT MEADOW OAKS UNIT ONE PB 60 PG 032 LOT 55 OR 9128 PG 1157 OR 9231 PG 3652
- Levels: One
- Area Major: 34669 - Hudson/Port Richey
- Occupant Type: Owner
- Parcel Number: 17-24-33-004.0-000.00-055.0
- Zoning Code: MPUD
Similar Properties
Nearby Subdivisions
Fairway Villas At Meadow Oaks
Fairway Villasmdw Oaks
Greenside Village
Highlands
Lakeside Ph 1a 2a 05
Lakeside Ph 1b 2b
Lakeside Ph 3
Lakeside Ph 4
Lakewood Acres
Meadow Oaks
Not In Hernando
Not On List
Palm Wind
Parkwood Acres
Pine Ridge
Preserve At Fairway Oaks
Reserve At Meadow Oaks
Shadow Lakes
Shadow Lakes Estates
Shadow Ridge
Shadow Run
Sugar Creek
The Preserve At Fairway Oaks
Verandahs

- Samantha Archer, Broker
- Tropic Shores Realty
- Mobile: 727.534.9276
- samanthaarcherbroker@gmail.com


