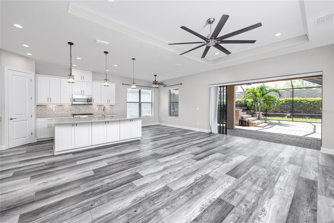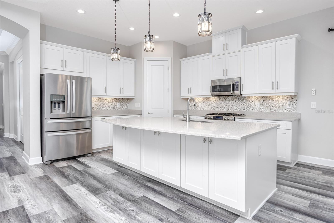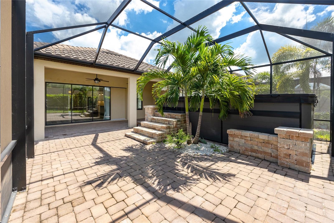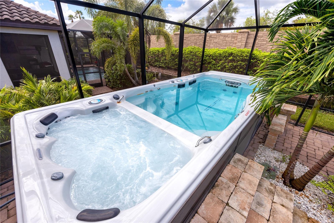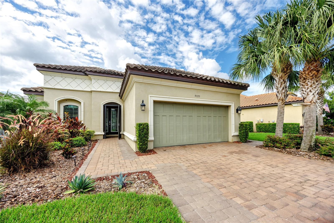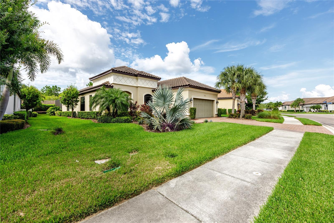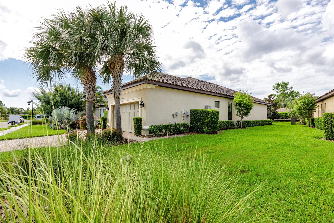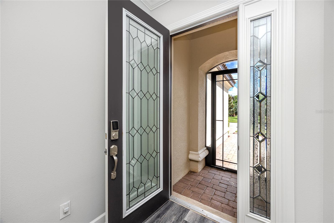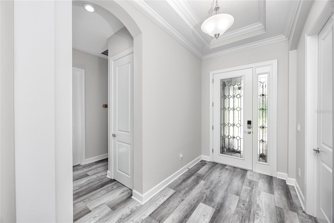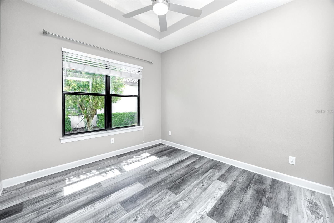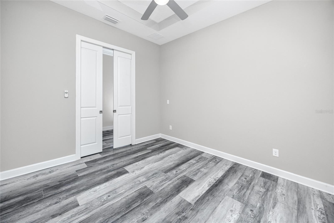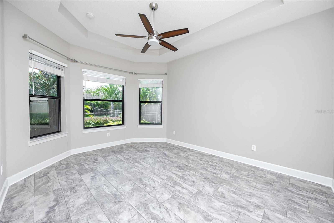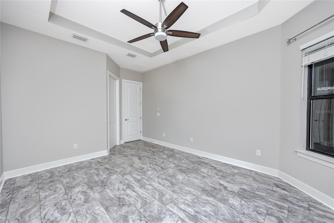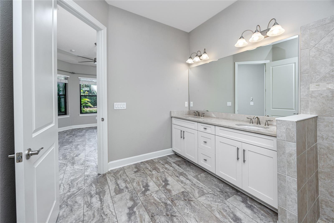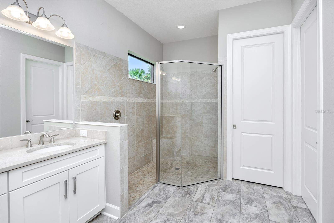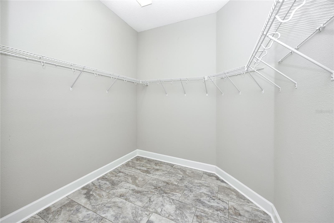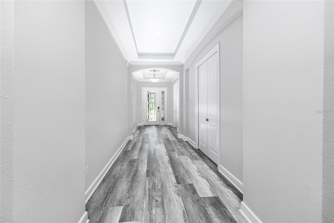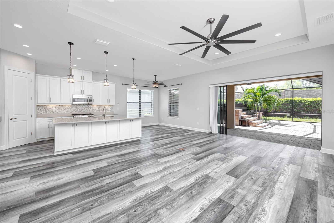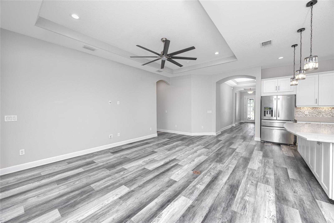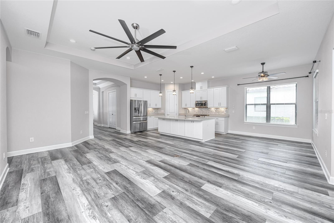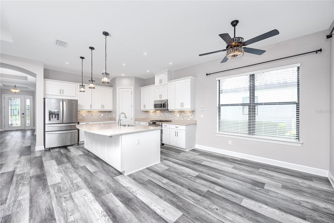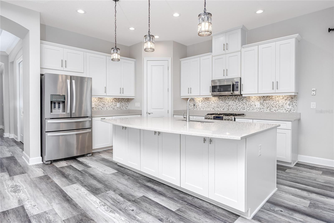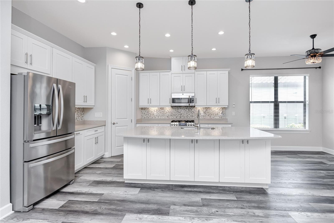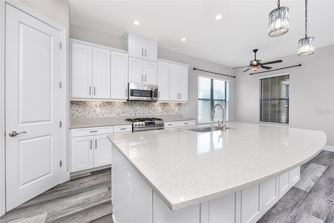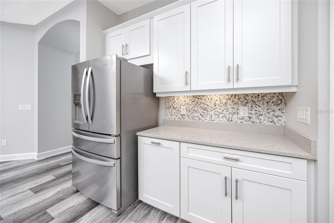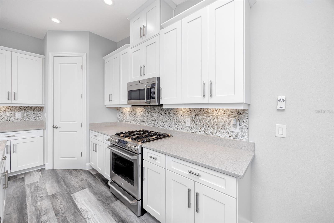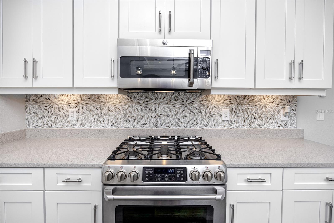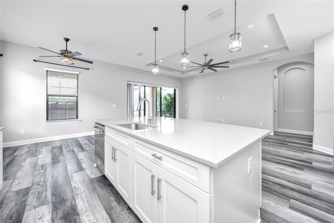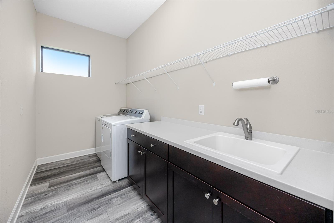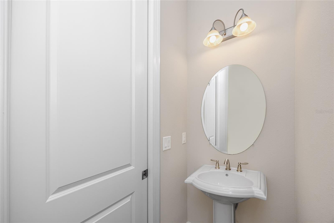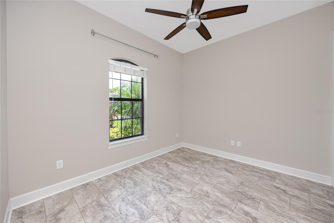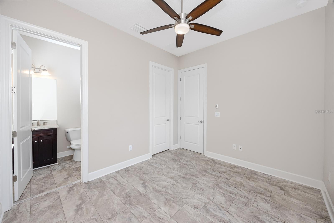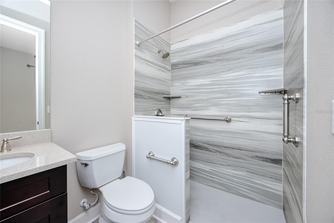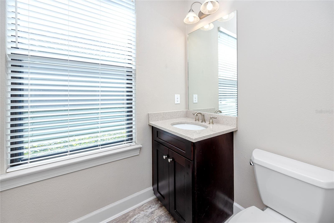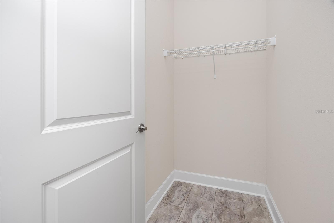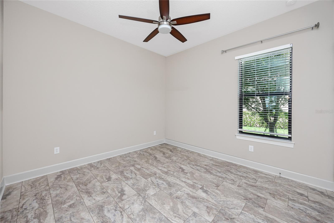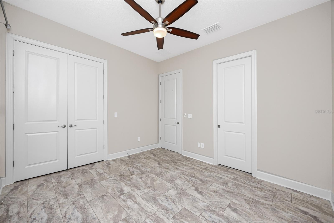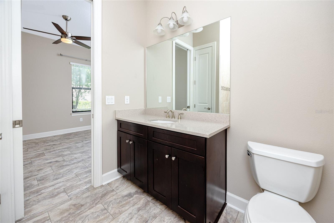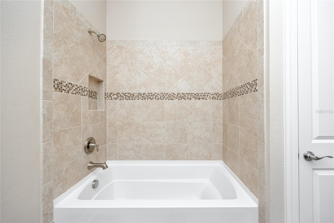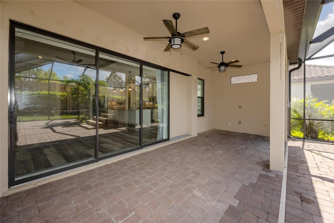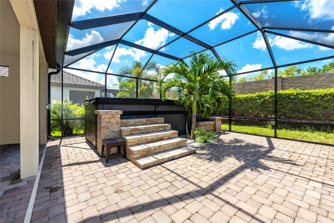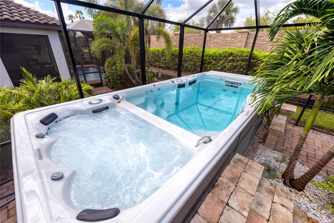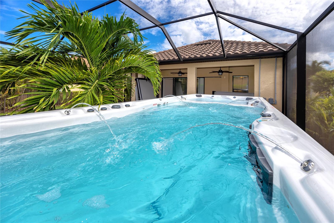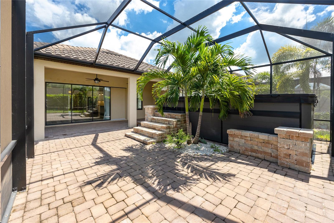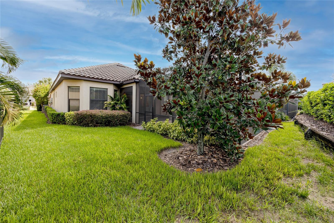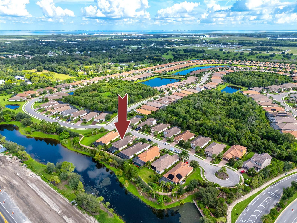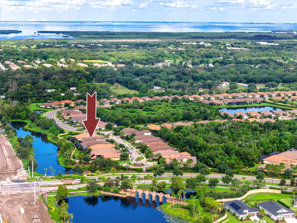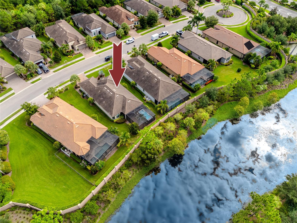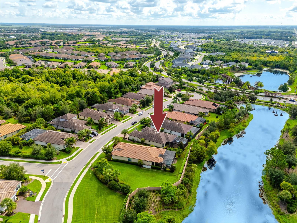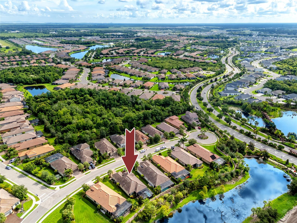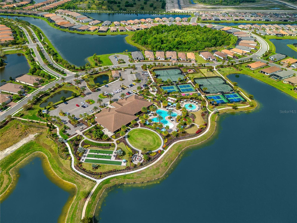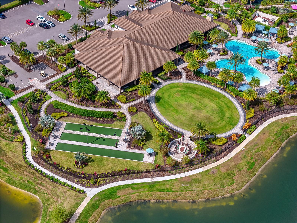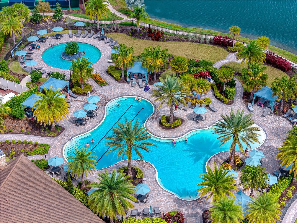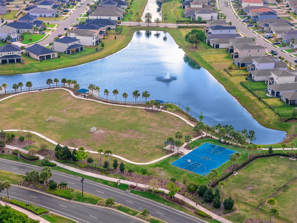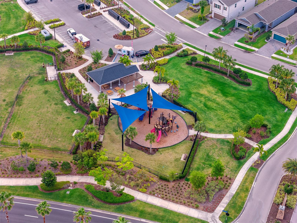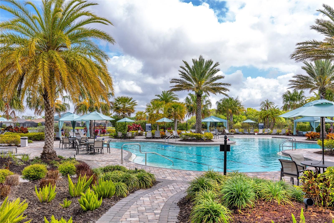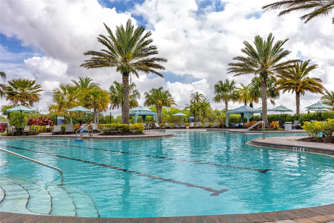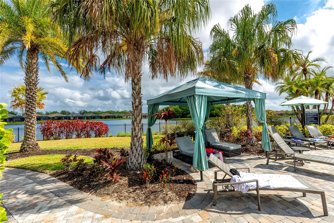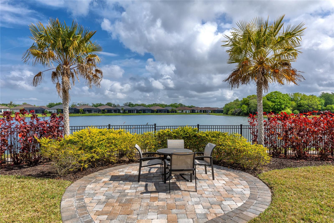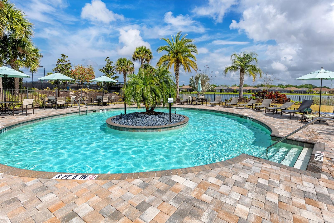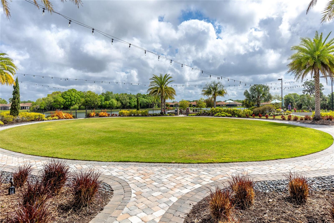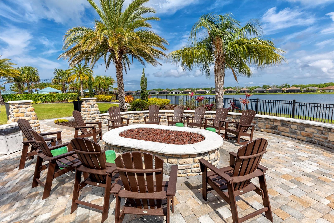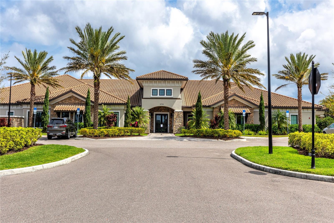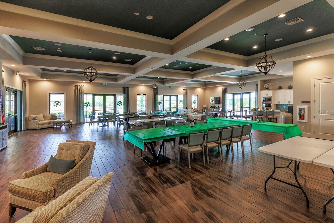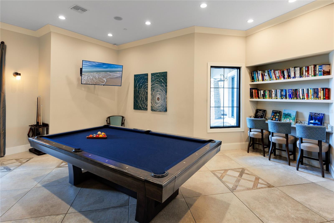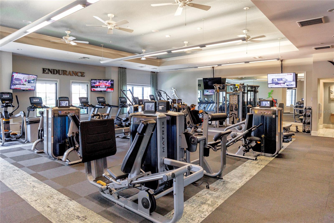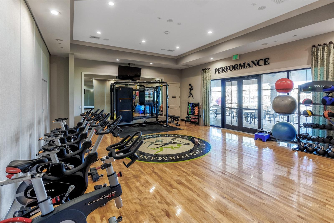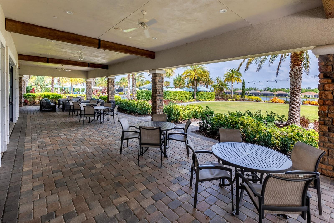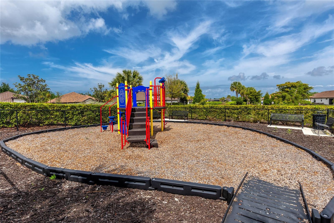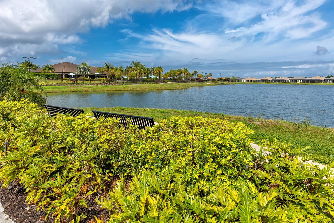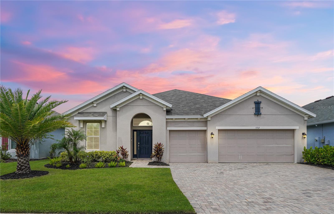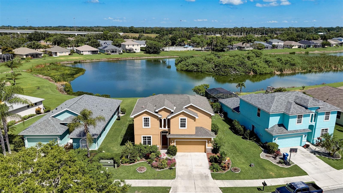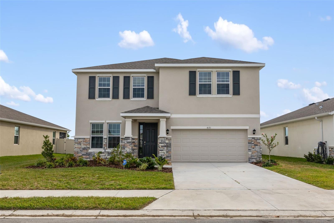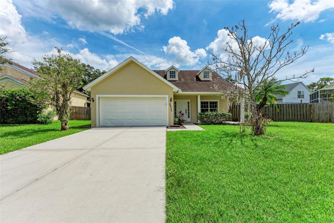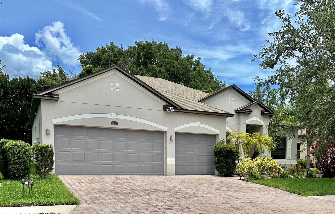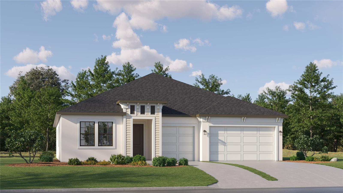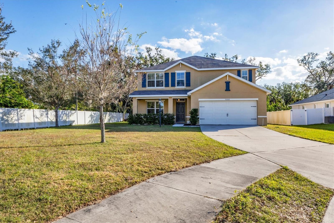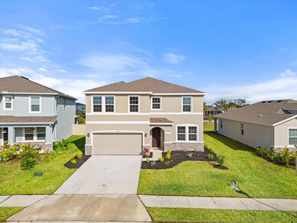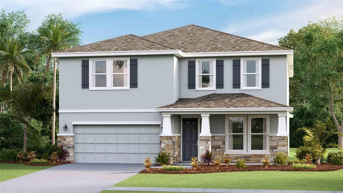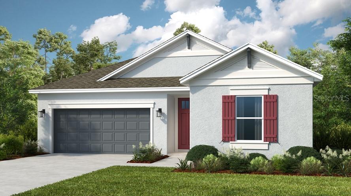9725 Highland Park Place, PALMETTO, FL 34221
Property Photos
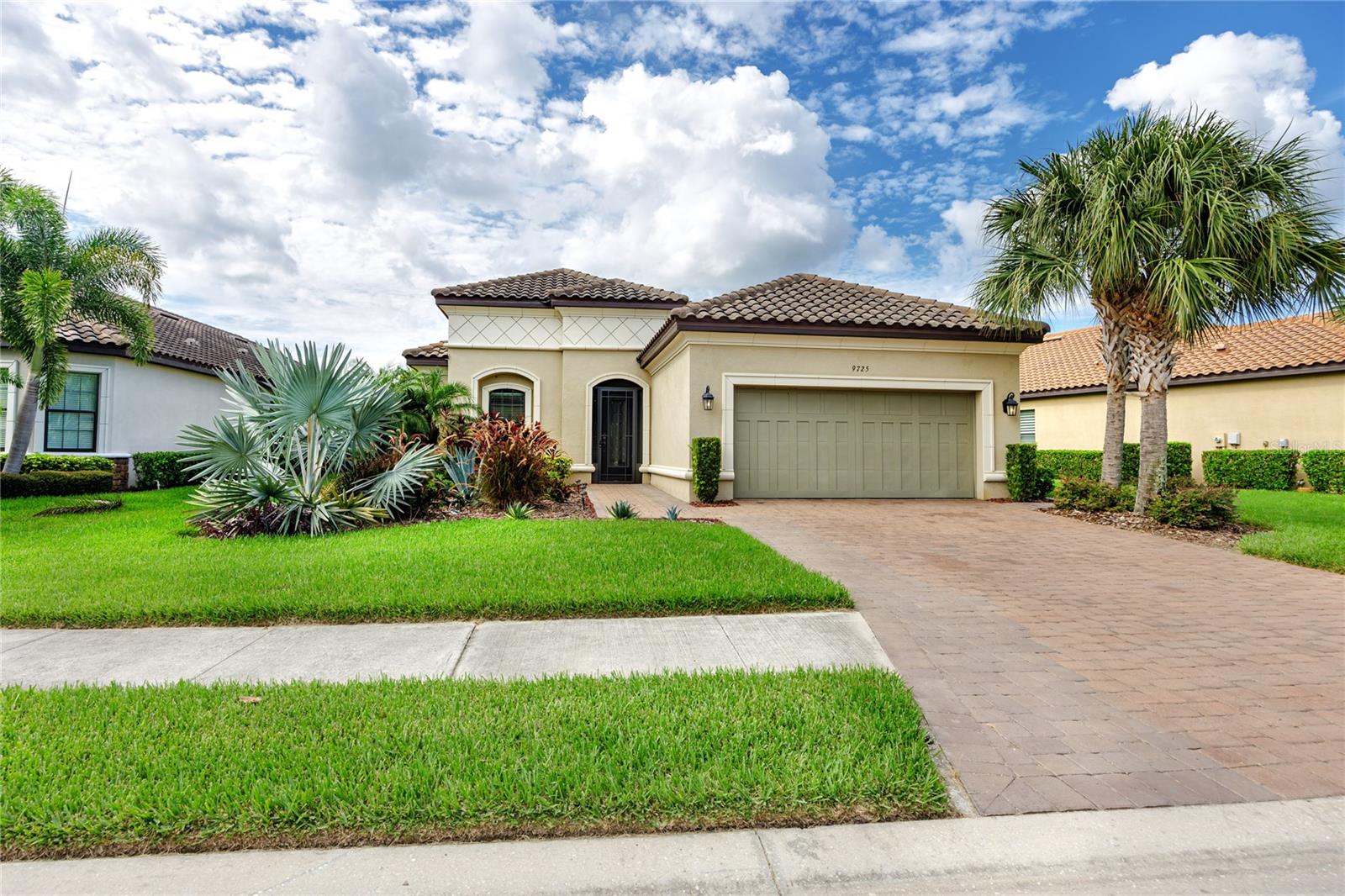
Would you like to sell your home before you purchase this one?
Priced at Only: $499,900
For more Information Call:
Address: 9725 Highland Park Place, PALMETTO, FL 34221
Property Location and Similar Properties
Reduced
- MLS#: U8250260 ( Residential )
- Street Address: 9725 Highland Park Place
- Viewed: 2
- Price: $499,900
- Price sqft: $177
- Waterfront: No
- Year Built: 2017
- Bldg sqft: 2824
- Bedrooms: 3
- Total Baths: 4
- Full Baths: 3
- 1/2 Baths: 1
- Garage / Parking Spaces: 2
- Days On Market: 158
- Additional Information
- Geolocation: 27.6023 / -82.52
- County: MANATEE
- City: PALMETTO
- Zipcode: 34221
- Elementary School: James Tillman Elementary
- Middle School: Buffalo Creek Middle
- High School: Palmetto High
- Provided by: KELLER WILLIAMS REALTY PORTFOLIO COLLECTION
- Contact: Chase Walseth
- 727-489-0800

- DMCA Notice
-
DescriptionMOTIVATED SELLER!! Welcome to LUXURY living at its finest in the prestigious Esplanade at Artisan Lakes community in Palmetto, Florida. This stunning 2017 Taylor Morrison built home (the Farnese model), offers a perfect blend of elegance and modern comfort. This well maintained and updated 3 bedroom, 3.5 bathroom home is turn key ready and is PRICED SIMILAR to the 2/2 homes for sale in the SAME neighborhood! Step inside and be greeted by the luxurious feel of 10 foot ceilings with striking arched doorways and elegant crown molding seen in the foyer leading to the spacious main living area. Tasteful tray ceilings and 8 foot doors throughout the home add an additional touch of class and an airy ambiance. Newer UPDATES include a Google Nest thermostat, video doorbell, fresh paint, new luxury vinyl plank flooring, and brand new modern ceiling fans throughout. The main living space is a gorgeous retreat, perfect for entertaining or unwinding after a long day. OVER 15 FEET of custom sliders open up to the backyard oasis, flooding the space with natural light and the thoughtful electrical connectivity in this area allows you to set up the home entertainment system of your dreams with ease. The kitchen features a large cooking island with an attached breakfast bar, quartz countertops with designer backsplashes, a large walk in pantry, a new Kitchen Aid dishwasher, a 5 burner gas range, solid wood shaker cabinets, and recessed lighting complemented by striking modern pendant fixtures. The primary bedroom offers a well appointed ensuite bathroom with an oversized dual vanity and an expansive sunken walk in shower. The thoughtful split floor plan ensures privacy for all, with each bedroom featuring an ensuite bath. An additional bonus room adjacent to the main living space is perfect for a home office, game room, studio, or exercise space. The large indoor laundry space provides ample storage and includes a deep utility sink. OUTSIDE, the private backyard oasis boasts a 25 foot caged screened lanai extension with a heated Michael Phelps exercise swim spa (a total body workout lap pool with a depth of 60" holding 2,285 gallons of water gallons of water) and a separate hot tub, complete with fountains and LED lighting both with a combined value of over $40,000 and convey with the home. The area is also pre plumbed for an outdoor kitchen and features a large covered patio with two overhead fans for summer entertaining. Living in Esplanade at Artisan Lakes means enjoying top tier amenities, including a state of the art fitness center, clubhouse, full sized tennis, basketball, pickleball, and bocce ball courts, a soccer field, and a resort style pool with cabanas, a hot tub, and outdoor sitting areas overlooking the tranquil lake. Outdoor enthusiasts will appreciate the walking trails, dog parks, playground, outdoor firepit sitting area, and butterfly gardens. The HOA covers cable TV, internet service, and yard maintenance, ensuring a hassle free lifestyle. Experience the best of Florida living in this exquisite home. Schedule your showing today and embrace the resort style lifestyle that Esplanade at Artisan Lakes has to offer. This is your opportunity to live every day like a vacation.
Payment Calculator
- Principal & Interest -
- Property Tax $
- Home Insurance $
- HOA Fees $
- Monthly -
Features
Building and Construction
- Covered Spaces: 0.00
- Exterior Features: Lighting, Sidewalk, Sliding Doors
- Flooring: Luxury Vinyl
- Living Area: 2087.00
- Roof: Tile
Land Information
- Lot Features: Landscaped, Sidewalk, Paved
School Information
- High School: Palmetto High
- Middle School: Buffalo Creek Middle
- School Elementary: James Tillman Elementary
Garage and Parking
- Garage Spaces: 2.00
- Parking Features: Driveway, Garage Door Opener
Eco-Communities
- Pool Features: Lap, Screen Enclosure
- Water Source: Public
Utilities
- Carport Spaces: 0.00
- Cooling: Central Air
- Heating: Central, Electric
- Pets Allowed: Yes
- Sewer: Public Sewer
- Utilities: BB/HS Internet Available, Cable Available, Electricity Connected, Public, Sewer Connected, Water Connected
Amenities
- Association Amenities: Basketball Court
Finance and Tax Information
- Home Owners Association Fee Includes: Cable TV, Common Area Taxes, Pool, Internet, Maintenance Grounds, Management, Recreational Facilities
- Home Owners Association Fee: 1379.00
- Net Operating Income: 0.00
- Tax Year: 2023
Other Features
- Appliances: Dishwasher, Disposal, Dryer, Microwave, Range, Refrigerator, Tankless Water Heater, Washer
- Association Name: Catherine Gangloff
- Association Phone: 941-479-6575
- Country: US
- Interior Features: Ceiling Fans(s), Crown Molding, Eat-in Kitchen, High Ceilings, Kitchen/Family Room Combo, Living Room/Dining Room Combo, Open Floorplan, Solid Wood Cabinets, Split Bedroom, Stone Counters, Thermostat, Tray Ceiling(s), Walk-In Closet(s), Window Treatments
- Legal Description: LOT 154 ARTISAN LAKES ESPLANADE PH I SP A, B, C&D PI#6109.0870/9
- Levels: One
- Area Major: 34221 - Palmetto/Rubonia
- Occupant Type: Vacant
- Parcel Number: 610908709
- Possession: Close of Escrow
- Zoning Code: PDMU
Similar Properties
Nearby Subdivisions
1050 N 14 Of 153417
1400 Erie Rdmendozamocassin Wa
2718700 Palmetto Terrace Lot 7
A R Anthonys Sub Of Pt Sec1423
Amanda Lee Add
Arbor Creek
Artisan Lakes Eaves Bend Ph I
Artisan Lakes Eaves Bend Ph Ii
Bahia Vista
Bayou Estates North Iia Iib
Bayou Estates North Iic
Crystal Lakes
Crystal Lakes Ii
Cypress Pond Estates
East Palmetto
East5 Palmetto
Eaves Bend At Artisan Lakes
Edgewood Park
Fairway Oaks Ph I Ii Iii
Fairways At Imperial Lakewoods
Fosters Creek
Fresh Meadows
Fresh Meadows Ph I
Gillett Rd
Gillette Grove
Gulf Bay Estates Blocks 1a 1
H W Harrison
Harrison Indust Resubdivided
Heather Glen Ph
Heron Creek
Heron Creek Ph I
Imperial Lakes Estates
Imperial Lakes Residential
Island At Riviera Dunes
Jackson Crossing
Jackson Crossings Ph I
Jackson Xing Ph Ii
Lake Park
Lake View Acres
Lincoln Manor
Mandarin Grove
Marlee Acres
Muellers
Northshore At Riviera Dunes Ph
Northwood Park
Oak Trail
Oak View Ph I
Oak View Ph Ii
Oak View Ph Iii
Oakhurst Rev Por
Old Mill Preserve
Old Mill Preserve Phase 2
Palmetto Estates
Palmetto Gardens Rev
Palmetto Heights
Palmetto Point
Palmetto Point Add
Palmetto Skyway Rep
Parkside
Parrish Add To Palmetto
Peninsula At Riviera Dunes
Plum Acres
Pravela
R F Willis Of Memphis
Regency Oaks Ph I
Regency Oaks Preserve
Rubonia East Terra Ceia Resubd
Sanctuary Cove
Sheffield Glenn
Shell Beach Add
Silverstone North
Silverstone North Ph Ia Ib
Silverstone North Ph Ic Id
Silverstone North Ph Iia Iib
Skyway Village Estates Coop
Snead Island Estates West Ph 1
Snead Island Holly
Spanish Point
Stonegate Preserve
Sugar Mill Lakes Ph 1
Sugar Mill Lakes Ph Ii Iii
Swan Estates
Sylvan Oaks
Terra Ceia Bay North
Terra Ceia Manor A Co Op
The Cove At Terra Ceia Bay Vil
Trevesta
Trevesta Ph Ia
Trevesta Ph Iiia
Trevesta Ph Iiic Iiid
Villages Of Thousand Oaks Vill
Villas At Oak Bend
Washington Gardens
Washington Park
Waterford Court
Waterford Ph I Iii Rep
Waterford Ph Ia Ii Iia
Whitney Meadows
Willis Add To Palmetto Continu
Willow Hammock Ph 1a 1b
Willow Walk Ph Ia
Willow Walk Ph Ib
Willow Walk Ph Iiaiibiid
Willow Walk Ph Iic
Woodlawn Lakes
Woods Of Moccasin Wallow Ph I

- Samantha Archer, Broker
- Tropic Shores Realty
- Mobile: 727.534.9276
- samanthaarcherbroker@gmail.com


