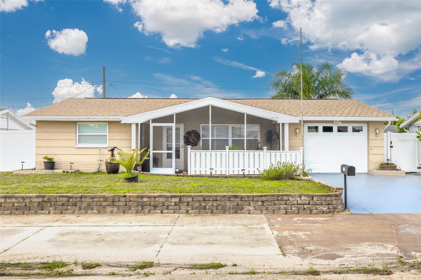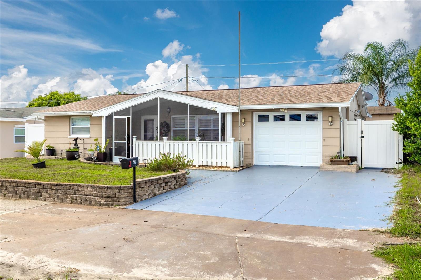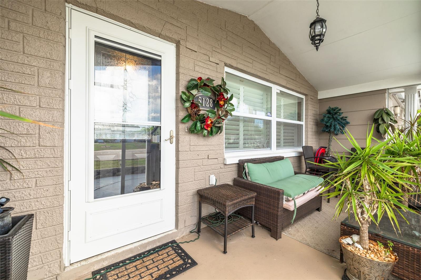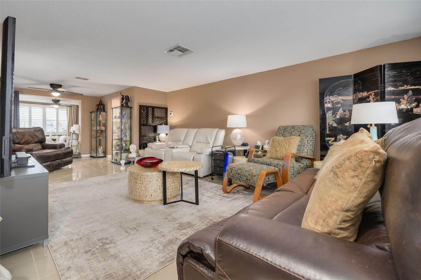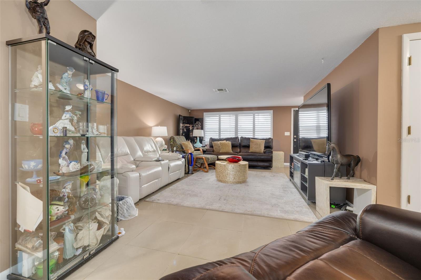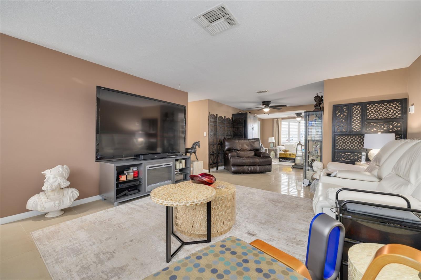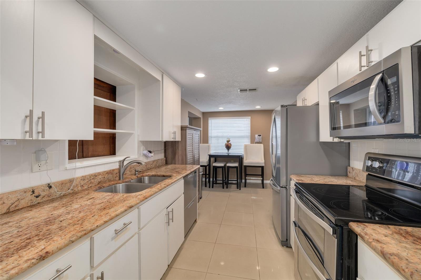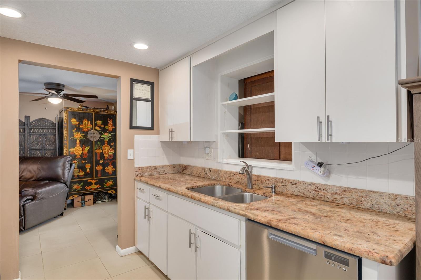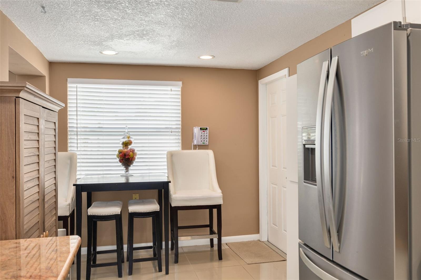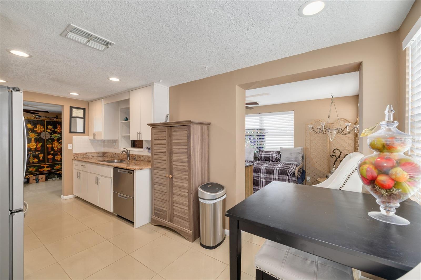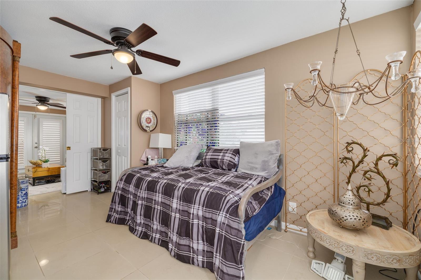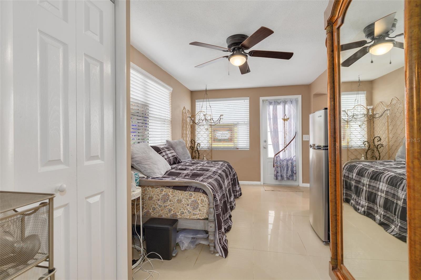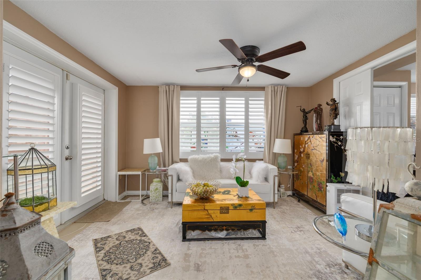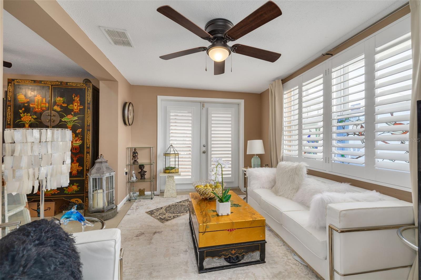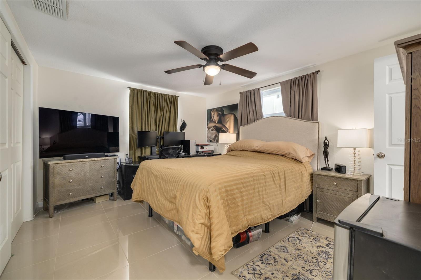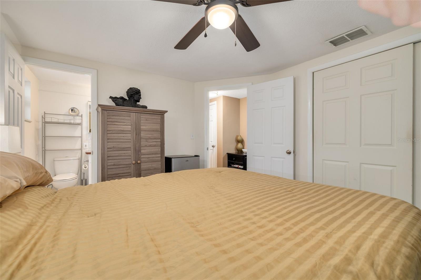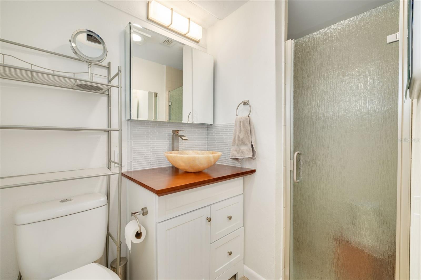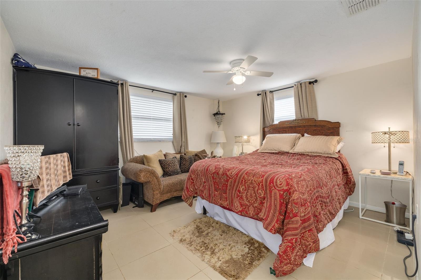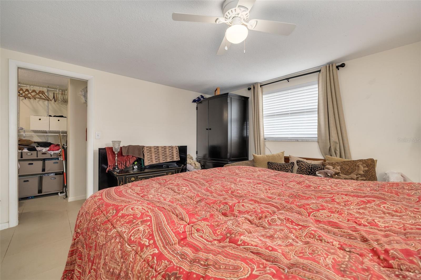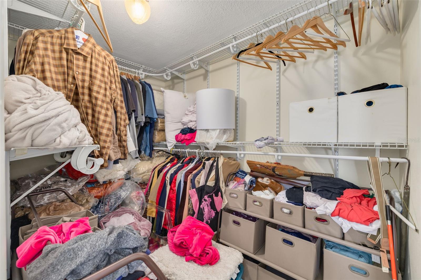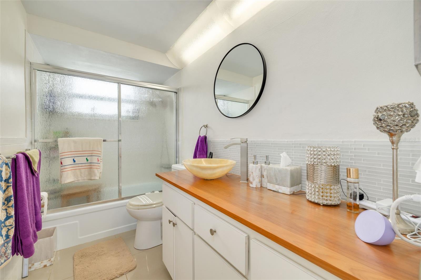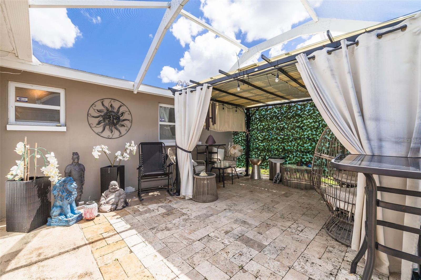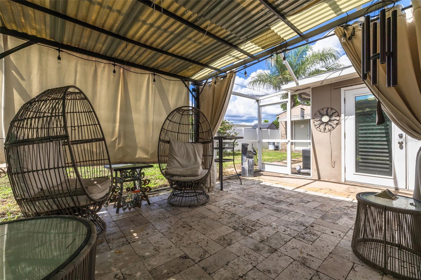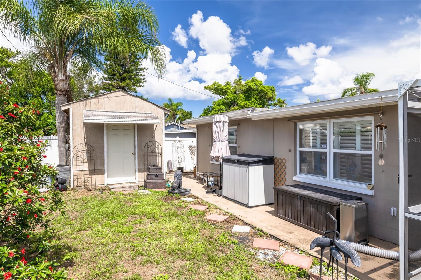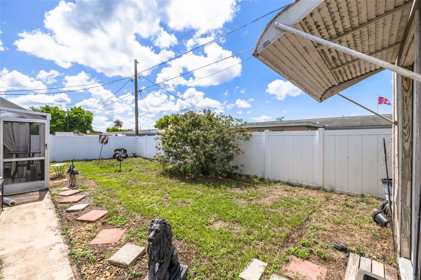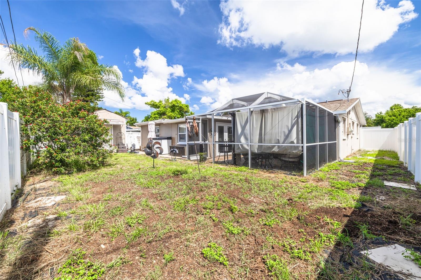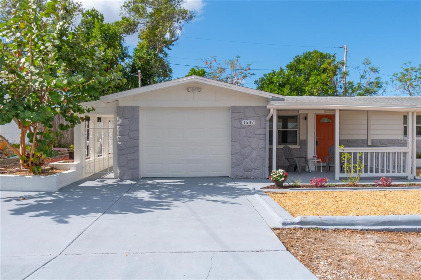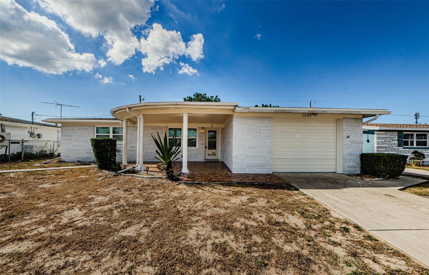5128 Billings Drive, HOLIDAY, FL 34690
Property Photos
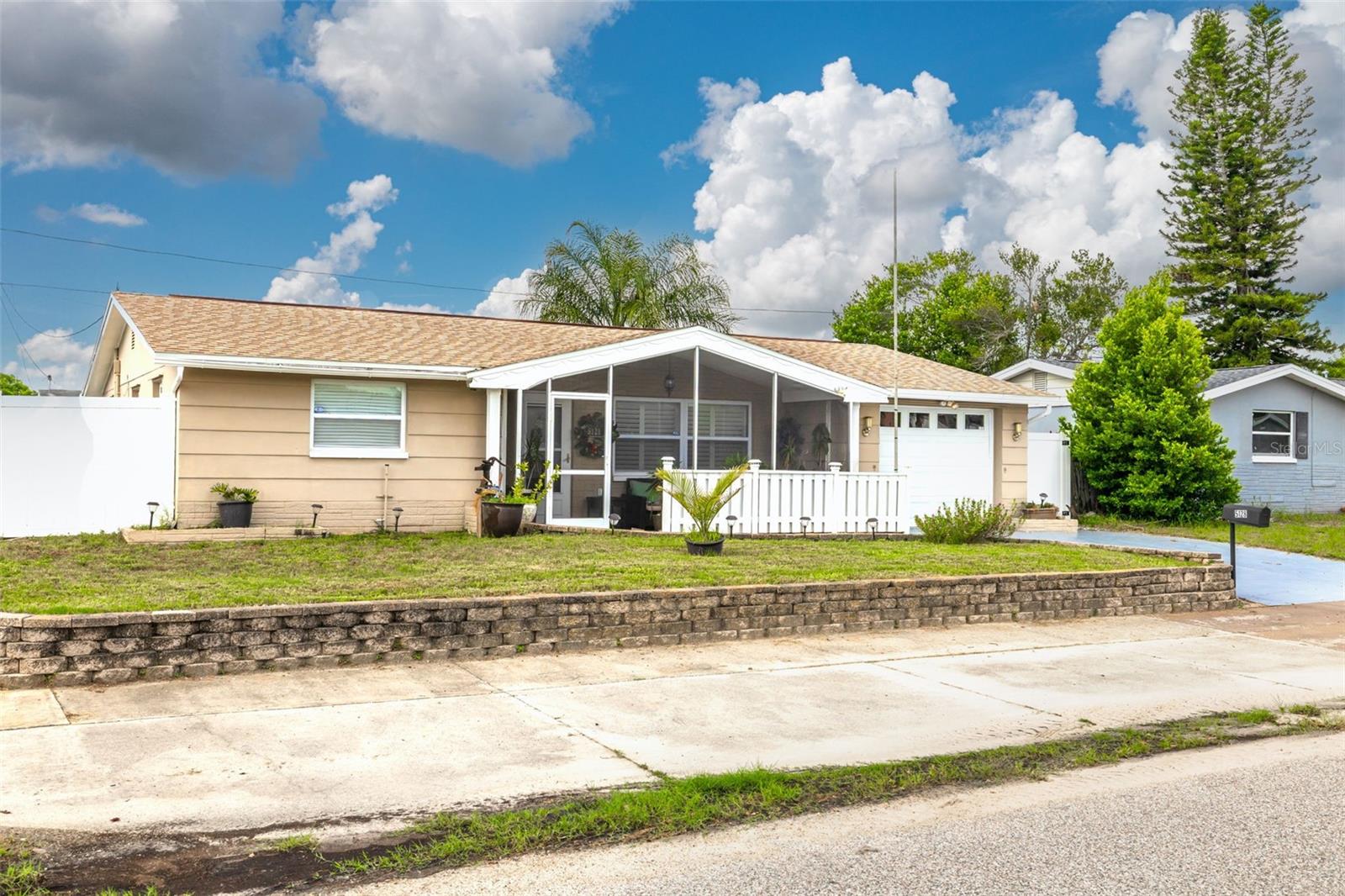
Would you like to sell your home before you purchase this one?
Priced at Only: $269,000
For more Information Call:
Address: 5128 Billings Drive, HOLIDAY, FL 34690
Property Location and Similar Properties






- MLS#: U8251440 ( Residential )
- Street Address: 5128 Billings Drive
- Viewed: 14
- Price: $269,000
- Price sqft: $141
- Waterfront: No
- Year Built: 1969
- Bldg sqft: 1910
- Bedrooms: 3
- Total Baths: 2
- Full Baths: 2
- Garage / Parking Spaces: 1
- Days On Market: 169
- Additional Information
- Geolocation: 28.1785 / -82.7292
- County: PASCO
- City: HOLIDAY
- Zipcode: 34690
- Subdivision: Forest Hills
- Elementary School: Sunray
- Middle School: Paul R. Smith
- High School: Anclote
- Provided by: CHARLES RUTENBERG REALTY INC
- Contact: Chuck Coit, Jr.
- 727-538-9200

- DMCA Notice
Description
***PRICE REDUCED*** Welcome to your dream home in the heart of sunny Florida, where elegance meets modern comfort in this stunning 1,442 square foot residence. Recently updated with a new roof in 2021 and an efficient AC system installed in 2014, and impact windows throughout in 2019. This home is designed to offer peace of mind and luxurious living.
As you step inside, be greeted by the exquisite porcelain tile flooring that extends throughout the entire home, setting a tone of refined style. The kitchen is a modern chefs delight, equipped with high end Whirlpool stainless appliances, luxurious granite countertops, and a state of the art two drawer top load dishwasher. Its not just a space for cooking but a centerpiece of daily living and entertaining.
Both bathrooms mirror the kitchens upscale features, providing a spa like atmosphere for relaxation and rejuvenation. The entire home is outfitted with stylish plantation shutters, perfect for controlling light and privacy with a touch of Southern charm.
Outside, the fenced yard ensures privacy and security, featuring a dedicated dog run for your pets and a useful storage shed. The screened in lanai offers a tranquil escape to enjoy Floridas beautiful climate year round, making it an ideal spot for relaxing mornings or lively evening gatherings.
Located in a desirable Florida community, this home is more than a place to liveits a lifestyle. With its thoughtful upgrades and beautiful finishes, it offers the perfect blend of luxury, functionality, and comfort. Embrace the opportunity to make this exquisite property your own and enjoy the best of Florida living.
Description
***PRICE REDUCED*** Welcome to your dream home in the heart of sunny Florida, where elegance meets modern comfort in this stunning 1,442 square foot residence. Recently updated with a new roof in 2021 and an efficient AC system installed in 2014, and impact windows throughout in 2019. This home is designed to offer peace of mind and luxurious living.
As you step inside, be greeted by the exquisite porcelain tile flooring that extends throughout the entire home, setting a tone of refined style. The kitchen is a modern chefs delight, equipped with high end Whirlpool stainless appliances, luxurious granite countertops, and a state of the art two drawer top load dishwasher. Its not just a space for cooking but a centerpiece of daily living and entertaining.
Both bathrooms mirror the kitchens upscale features, providing a spa like atmosphere for relaxation and rejuvenation. The entire home is outfitted with stylish plantation shutters, perfect for controlling light and privacy with a touch of Southern charm.
Outside, the fenced yard ensures privacy and security, featuring a dedicated dog run for your pets and a useful storage shed. The screened in lanai offers a tranquil escape to enjoy Floridas beautiful climate year round, making it an ideal spot for relaxing mornings or lively evening gatherings.
Located in a desirable Florida community, this home is more than a place to liveits a lifestyle. With its thoughtful upgrades and beautiful finishes, it offers the perfect blend of luxury, functionality, and comfort. Embrace the opportunity to make this exquisite property your own and enjoy the best of Florida living.
Payment Calculator
- Principal & Interest -
- Property Tax $
- Home Insurance $
- HOA Fees $
- Monthly -
Features
Building and Construction
- Covered Spaces: 0.00
- Exterior Features: Dog Run, Private Mailbox, Rain Gutters, Storage
- Fencing: Vinyl
- Flooring: Tile
- Living Area: 1442.00
- Other Structures: Kennel/Dog Run, Shed(s), Storage
- Roof: Shingle
School Information
- High School: Anclote High-PO
- Middle School: Paul R. Smith Middle-PO
- School Elementary: Sunray Elementary-PO
Garage and Parking
- Garage Spaces: 1.00
Eco-Communities
- Water Source: None
Utilities
- Carport Spaces: 0.00
- Cooling: Central Air
- Heating: Central
- Sewer: Septic Tank
- Utilities: Cable Connected, Electricity Connected, Sewer Connected, Water Connected
Finance and Tax Information
- Home Owners Association Fee: 0.00
- Net Operating Income: 0.00
- Tax Year: 2023
Other Features
- Appliances: Convection Oven, Dishwasher, Disposal, Dryer, Electric Water Heater, Microwave, Range, Refrigerator, Washer
- Country: US
- Furnished: Unfurnished
- Interior Features: Ceiling Fans(s), Solid Surface Counters, Solid Wood Cabinets, Stone Counters, Thermostat, Window Treatments
- Legal Description: FOREST HILLS UNIT 16 PB 9 PG 93 LOT 374
- Levels: One
- Area Major: 34690 - Holiday/Tarpon Springs
- Occupant Type: Owner
- Parcel Number: 16-26-32-054.0-000.00-374.0
- Possession: Close of Escrow
- Views: 14
- Zoning Code: R4
Similar Properties
Nearby Subdivisions
Contact Info

- Samantha Archer, Broker
- Tropic Shores Realty
- Mobile: 727.534.9276
- samanthaarcherbroker@gmail.com


