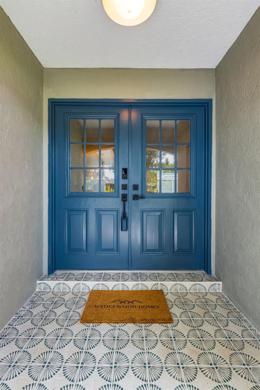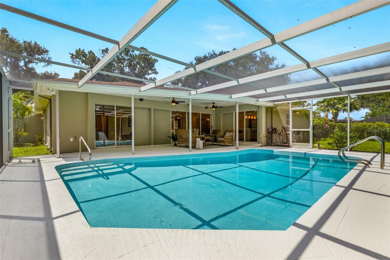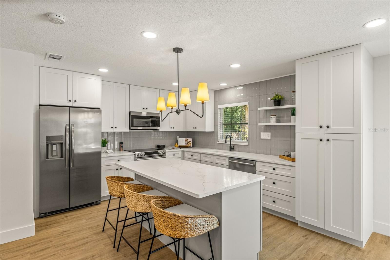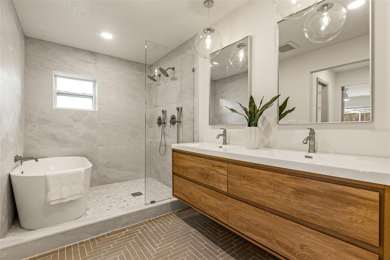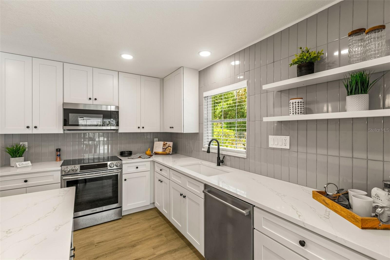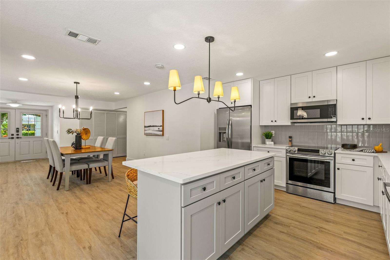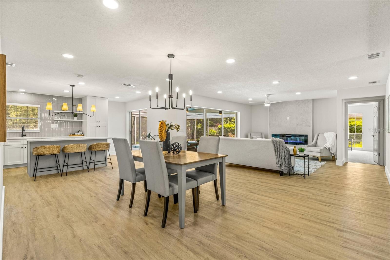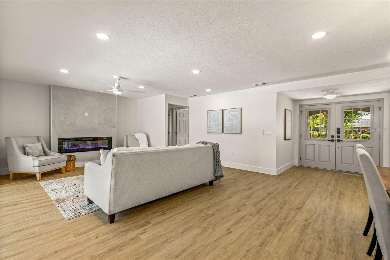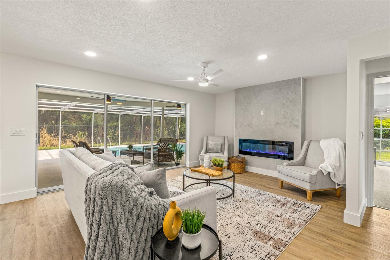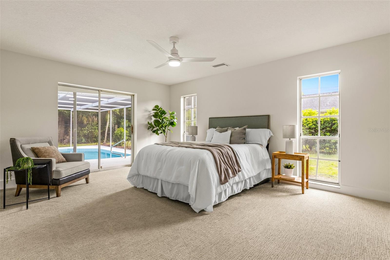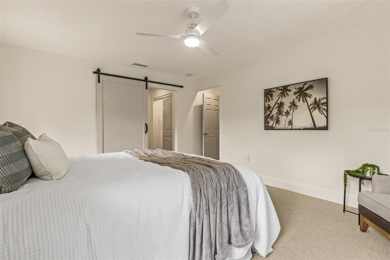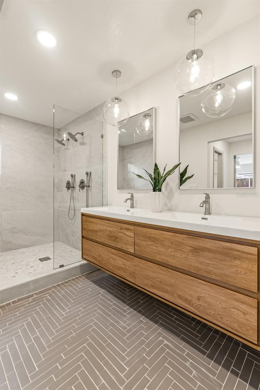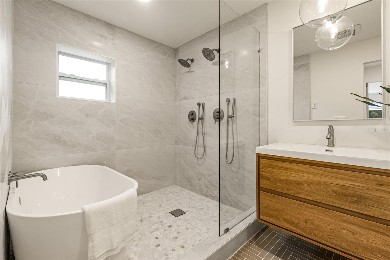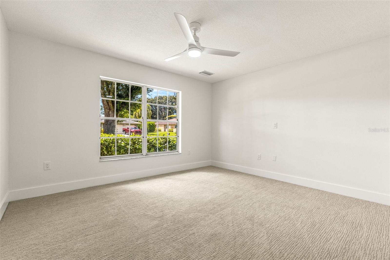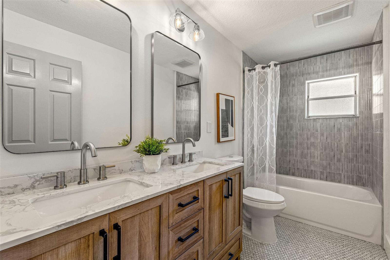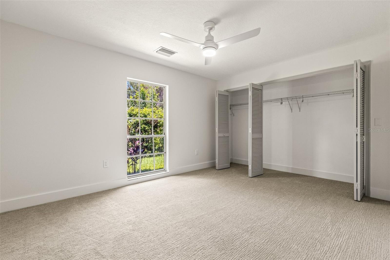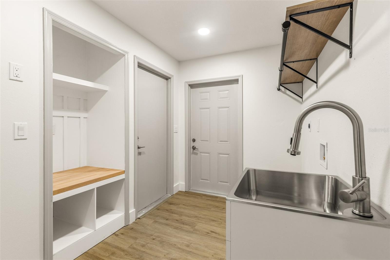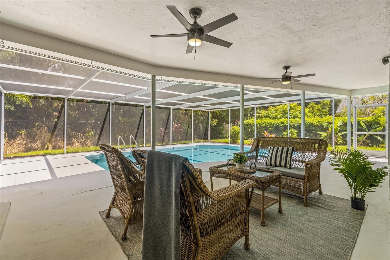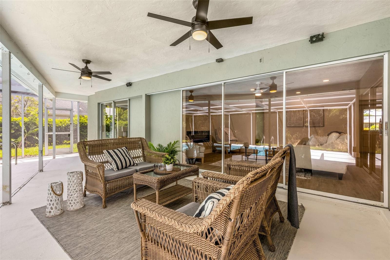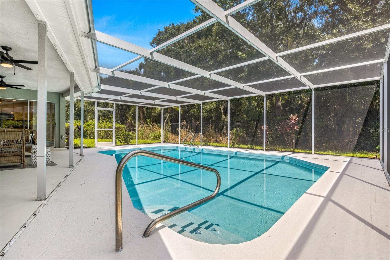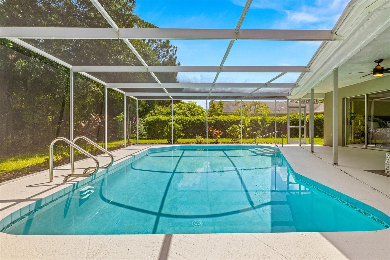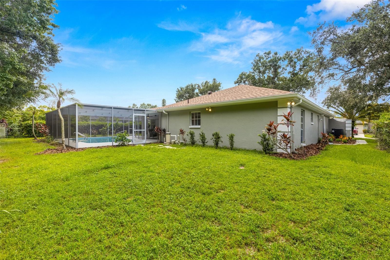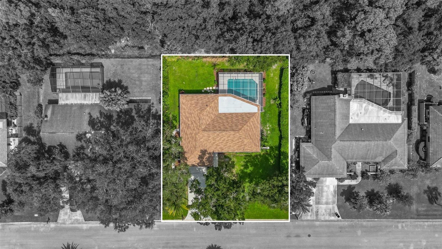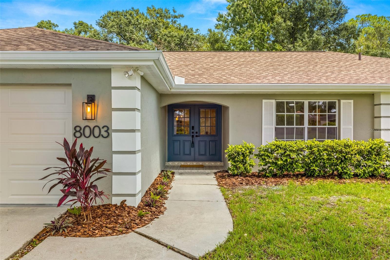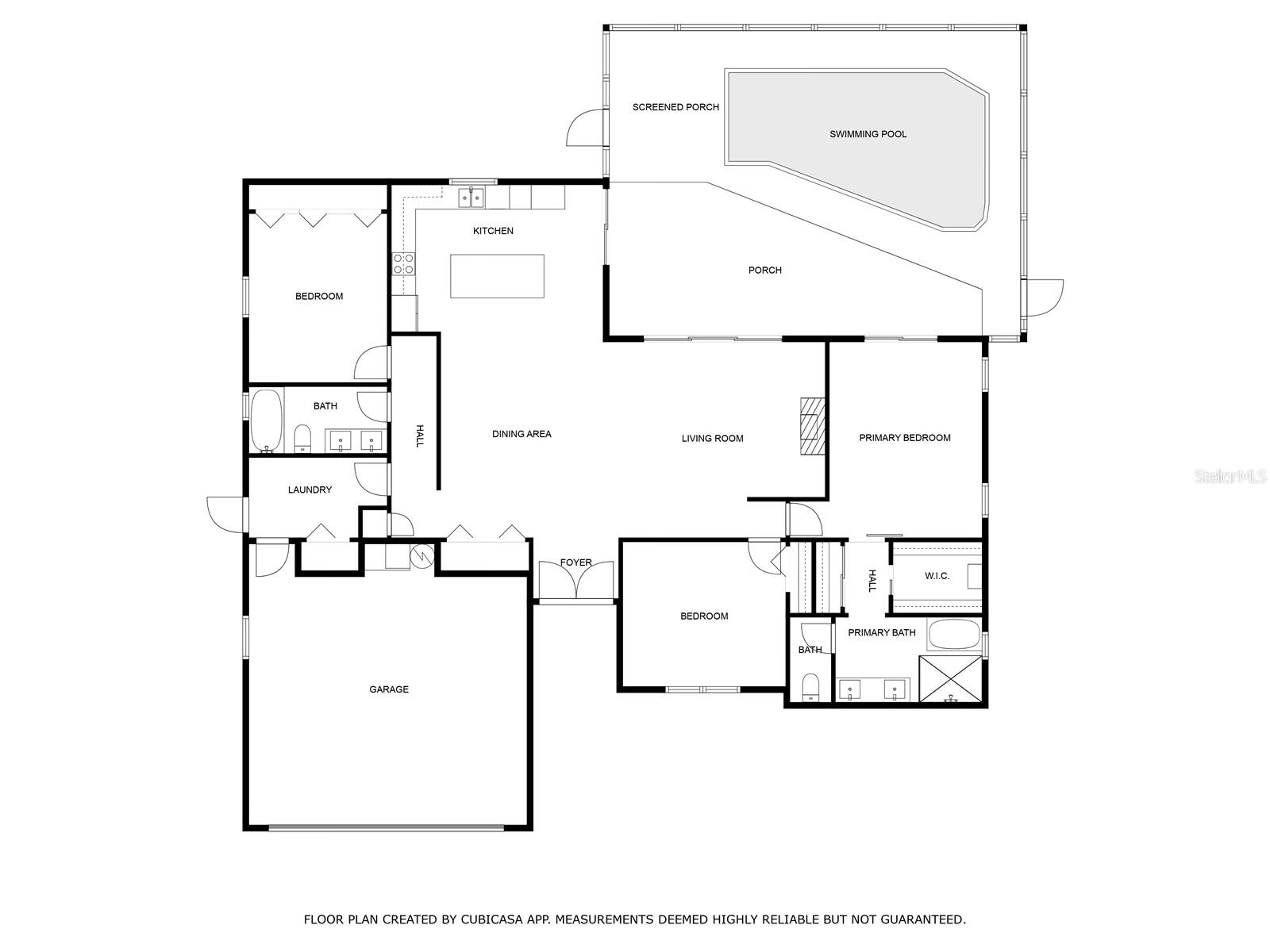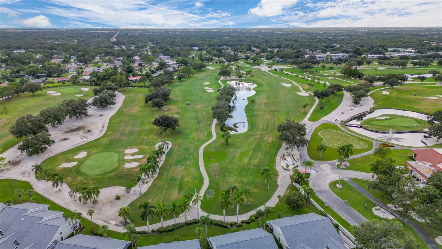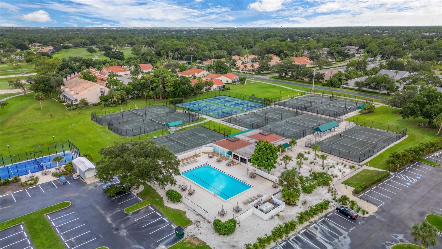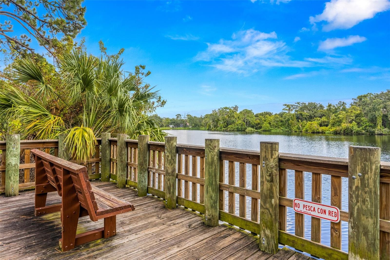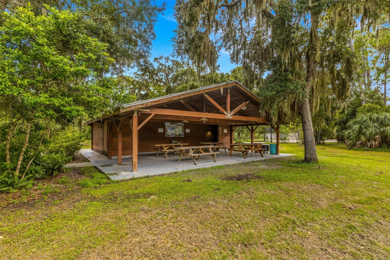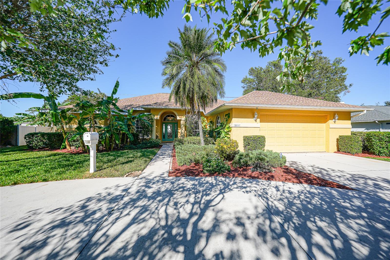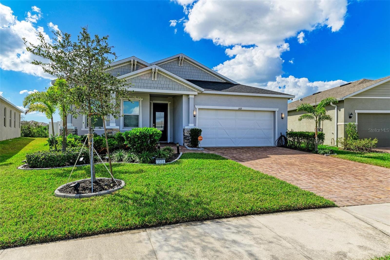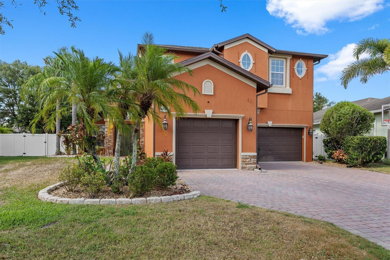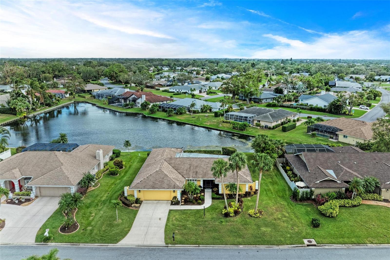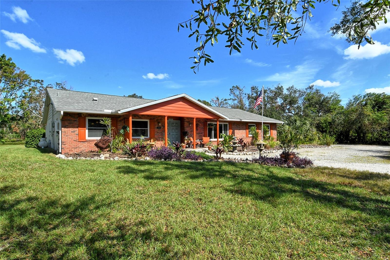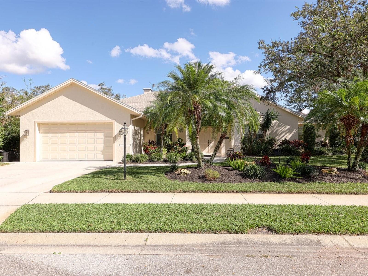8003 Conservatory Drive, SARASOTA, FL 34243
Property Photos
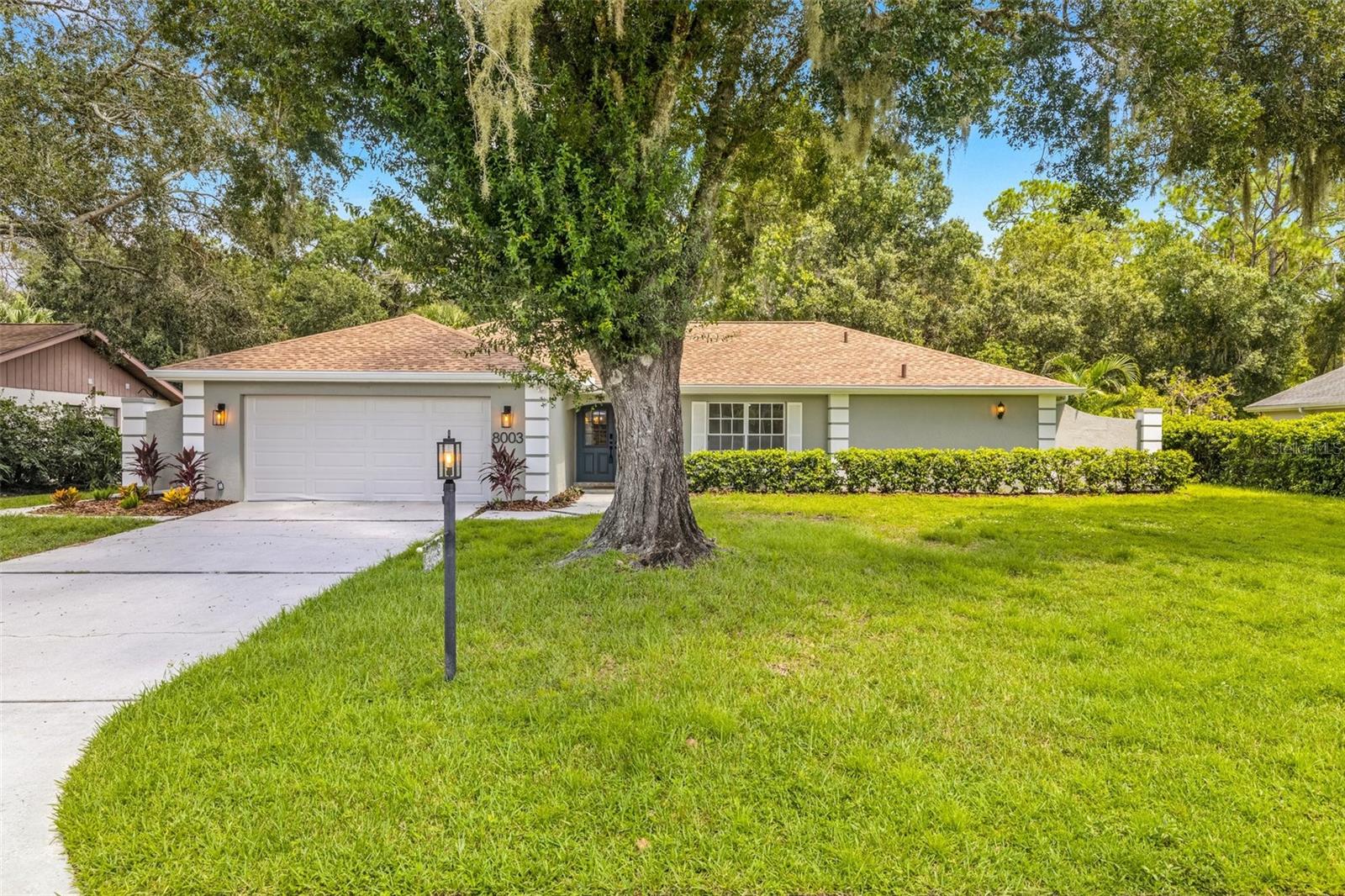
Would you like to sell your home before you purchase this one?
Priced at Only: $639,900
For more Information Call:
Address: 8003 Conservatory Drive, SARASOTA, FL 34243
Property Location and Similar Properties
- MLS#: U8252232 ( Residential )
- Street Address: 8003 Conservatory Drive
- Viewed: 2
- Price: $639,900
- Price sqft: $222
- Waterfront: No
- Year Built: 1981
- Bldg sqft: 2885
- Bedrooms: 3
- Total Baths: 2
- Full Baths: 2
- Garage / Parking Spaces: 2
- Days On Market: 120
- Additional Information
- Geolocation: 27.3978 / -82.4934
- County: MANATEE
- City: SARASOTA
- Zipcode: 34243
- Subdivision: Desoto Lakes Country Club Colo
- Elementary School: Kinnan Elementary
- Middle School: Braden River Middle
- High School: Braden River High
- Provided by: CHARLES RUTENBERG REALTY INC
- Contact: Andrea Stoll
- 727-538-9200

- DMCA Notice
-
DescriptionSeller is offering BUYER CONCESSIONS with a competitive offer! STUNNING Designer Finishes! "Pride of ownership" shows in this beautiful established Palm Aire Country Club neighborhood. This elegant POOL home offers 3 bedrooms, 2 baths, and a 2 car garage situated on an oversized private conservation lot. New Roof (2024). New HVAC (2024). Newer water heater (2020). Newly resurfaced pool (2024). NO Flood Zone. Arriving to your future home you will be drawn in by the modern fresh paint, professional landscaping and mosaic tile entryway leading to your custom glass double door entry. Inside you will find a large open concept living space featuring new interior paint, new luxury waterproof vinyl plank flooring, modern fixtures throughout and plenty of natural light. Your eyes will be immediately drawn to the luxurious finishes including the gorgeous floor to ceiling tiled built in electric fireplace wall. Beautifully updated Dream kitchen has it all boasting custom 42" two toned shaker cabinets, dazzling QUARTZ countertops, center island with inviting breakfast bar providing plenty of storage, stainless steel appliances, desired cabinet pantry, floating shelves for display and subway tile backsplash. Large open concept kitchen and dining area is perfect for entertaining! Huge living area with dual pocket sliding doors out to your screened pool lanai! Enjoy your bright and spacious Primary suite featuring high end patterned carpeting and private access to your lanai. Barn door entry to your dual closets including a sizable walk in. Relax in your spa like retreat en suite showcasing floating double sink vanity, herringbone style tile flooring, gleaming walk in shower boasting dual rainfall shower heads and free standing tub, and separate water closet for privacy. Two oversized Guest bedrooms offer new patterned carpeting and provide ample closet space. Hall bath is fully updated displaying penny tile flooring, Quartz contemporary double sink vanity, and fluted tile finished shower/tub. Hedge lined backyard is private surrounding your covered patio and freshly resurfaced pool area prefect for enjoying Florida sunny days! Interior laundry room with custom built in bench and plenty of storage. Optional memberships at Palm Aire Country Club that include Golf, tennis, pickle ball, social activities, dining, swimming and more! Conservatory Park is a short distance down the street and offers access to kayaking, fishing, nature trails, exercise equipment, playground and more! Your future home is in a fantastic location just minutes away from Palm Aire Country Golf Club, top schools, UTC Sarasota shopping, restaurants, Sarasota St. Armand's Circle, and the pristine Siesta Key and Anna Maria Island Beaches.
Payment Calculator
- Principal & Interest -
- Property Tax $
- Home Insurance $
- HOA Fees $
- Monthly -
Features
Building and Construction
- Covered Spaces: 0.00
- Exterior Features: Lighting, Sliding Doors
- Fencing: Chain Link
- Flooring: Carpet, Luxury Vinyl, Tile
- Living Area: 2033.00
- Roof: Shingle
Land Information
- Lot Features: In County, Landscaped, Level, Near Golf Course, Oversized Lot, Paved, Unincorporated
School Information
- High School: Braden River High
- Middle School: Braden River Middle
- School Elementary: Kinnan Elementary
Garage and Parking
- Garage Spaces: 2.00
- Parking Features: Driveway
Eco-Communities
- Pool Features: In Ground, Screen Enclosure
- Water Source: Public
Utilities
- Carport Spaces: 0.00
- Cooling: Central Air
- Heating: Central
- Pets Allowed: Yes
- Sewer: Public Sewer
- Utilities: BB/HS Internet Available, Cable Available, Electricity Connected, Public, Sewer Connected, Water Connected
Finance and Tax Information
- Home Owners Association Fee: 110.00
- Net Operating Income: 0.00
- Tax Year: 2023
Other Features
- Appliances: Dishwasher, Microwave, Range, Refrigerator
- Association Name: Terrance Walsh
- Association Phone: 941-894-2544
- Country: US
- Furnished: Unfurnished
- Interior Features: Built-in Features, Ceiling Fans(s), Eat-in Kitchen, Kitchen/Family Room Combo, Living Room/Dining Room Combo, Open Floorplan, Primary Bedroom Main Floor, Split Bedroom, Stone Counters, Thermostat, Walk-In Closet(s)
- Legal Description: LOT 6 DESOTO LAKES COUNTRY CLUB COLONY UNIT 5 PI#20521.0035/7
- Levels: One
- Area Major: 34243 - Sarasota
- Occupant Type: Vacant
- Parcel Number: 2052100357
- Possession: Close of Escrow
- View: Pool, Trees/Woods
- Zoning Code: RSF4.5/W
Similar Properties
Nearby Subdivisions
Arbor Lakes A
Avalon At The Villages Of Palm
Avalon At Village Of Palm Aire
Avista Of Palmaire Sec 2
Ballentine Manor Estates
Broadmoor Pines
Brookside Add To Whitfield
Callista Village
Carlyle At Villages Of Palmair
Cascades At Sarasota Ph I
Cascades At Sarasota Ph Ii
Cascades At Sarasota Ph Iiia
Cascades At Sarasota Ph Iiic
Cascades At Sarasota Ph V
Cascades At Sarasota Phase I A
Cedar Creek
Centre Lake
Chaparral
Clubside At Palmaire I Ii
Cottages At Blu Vista
Country Oaks Ph I
Country Oaks Ph Ii
Country Oaks Ph Iii
Country Palms
Court Of Palms
Crescent Lakes Ph I
De Soto Country Club Colony
Del Sol Village At Longwood Ru
Desoto Acres
Desoto Lakes Country Club Colo
Desoto Pines
Desoto Woods
Fairway Lakes At Palm Aire
Glenbrooke
Golf Pointe At Palmaire Cc Sec
Golf Pointe At Palmaire Countr
Grady Pointe
Hunters Grove
Lakeridge Falls
Lakeridge Falls Ph 1a
Lakeridge Falls Ph 1c
Longwood Run
Longwood Run Ph 3 Part B
Longwood Run Ph 3 Pt A
Magnolia Ridge At Mote Ranch
Mote Ranch
Mote Ranch Village I
New Pearce
New Pearce Pearce Vegetable F
No Subdivision
Palm Aire
Palm Aire, Fairway Lakes
Palm Lakes
Palm Lakes A Condo
Palmaire At Sarasota
Palmaire At Sarasota 11a
Palmaire At Sarasota 7b
Palmaire Desoto Lakes Country
Pine Trace
Pinehurst Village Sec 1 Ph A
Pinehurst Village Sec 1 Ph Bg
Quail Run Ph I
Residences At University Grove
Riviera Club Village At Longwo
Riviera Club Vlglongwood Run
Rosewood At The Gardens
Rosewood At The Gardens Sec 3
Sarabay Lake
Sarabay Woods
Sarapalms
Sarasota Cay Club Condo
Soleil West
Soleil West Ph Ii
Sylvan Woods
The Preserves At Palmaire
The Trails Ph I
The Trails Ph Iii
Treetops At North 40 Ontario
Treetops At North 40 St Charl
Treymore At The Villages Of Pa
Tuxedo Park
University Groves Estates Rese
University Village
Uplands The
Villa Amalfi
Vintage Creek
Whitfield Country Club Add
Whitfield Country Club Estates
Whitfield Country Club Heights
Whitfield Estates
Whitfield Estates Blks 1423 2
Whitfield Estates Blks 5563
Whitfield Estates Ctd
Whitfield Estates On Sarasota
Woodbrook Ph I
Woods Of Whitfield

- Samantha Archer, Broker
- Tropic Shores Realty
- Mobile: 727.534.9276
- samanthaarcherbroker@gmail.com


