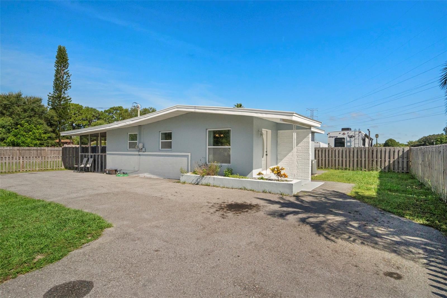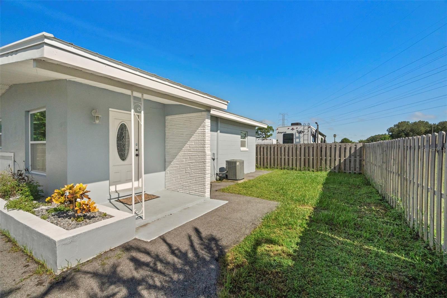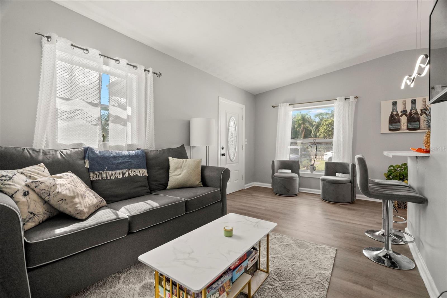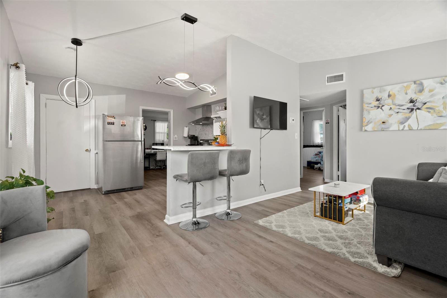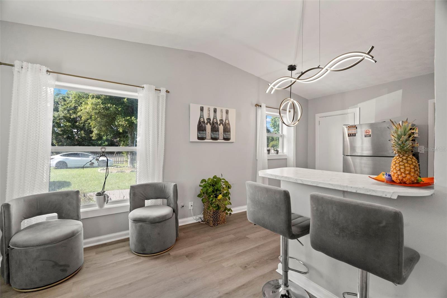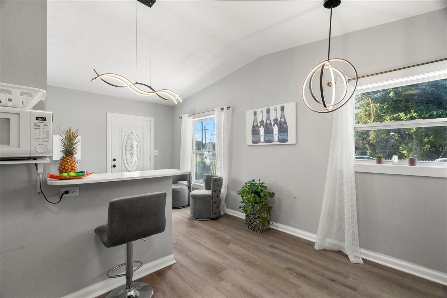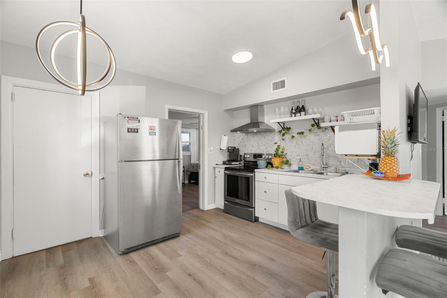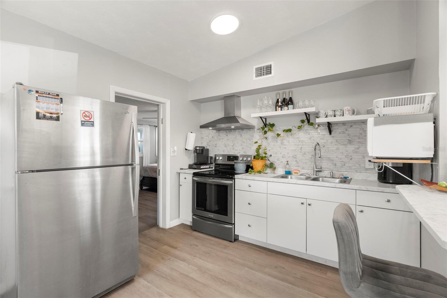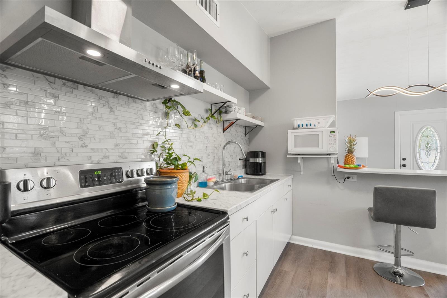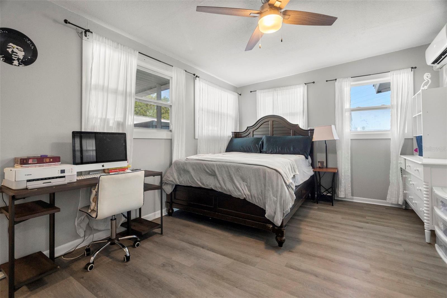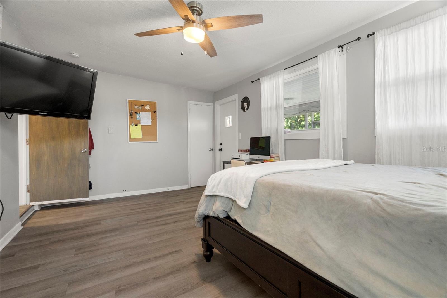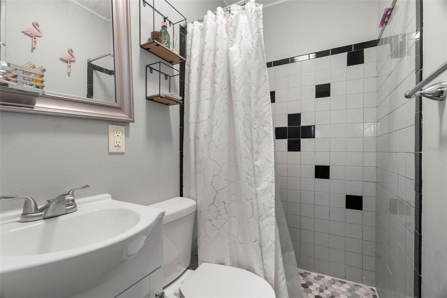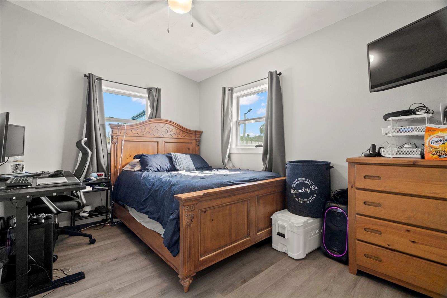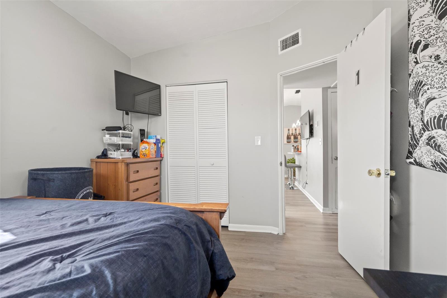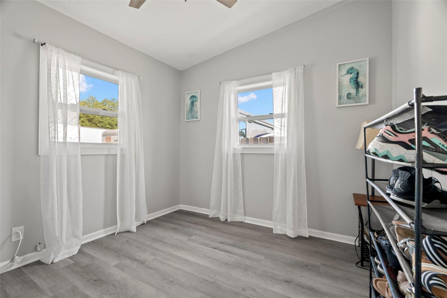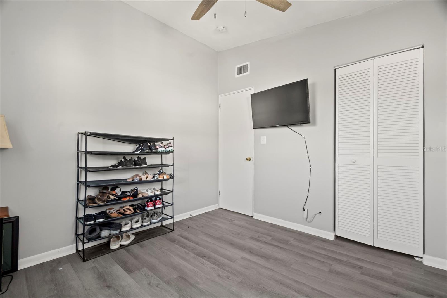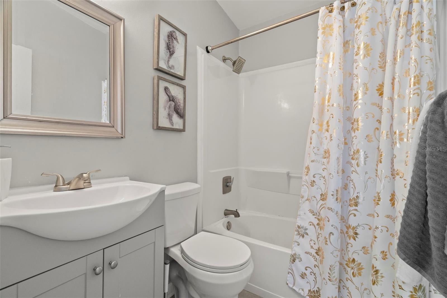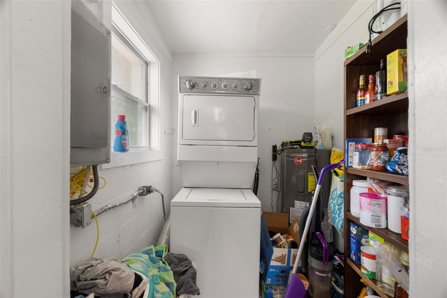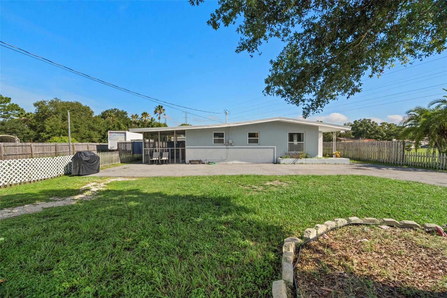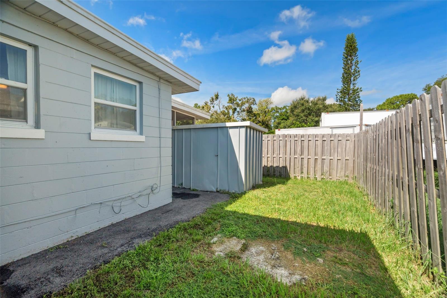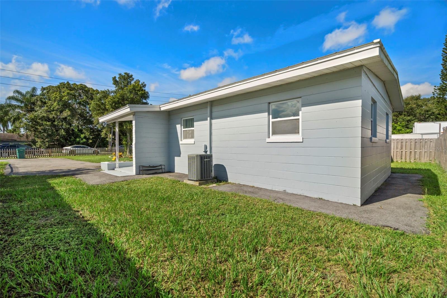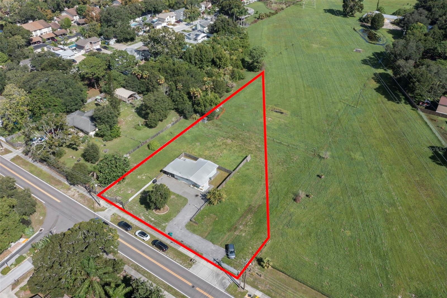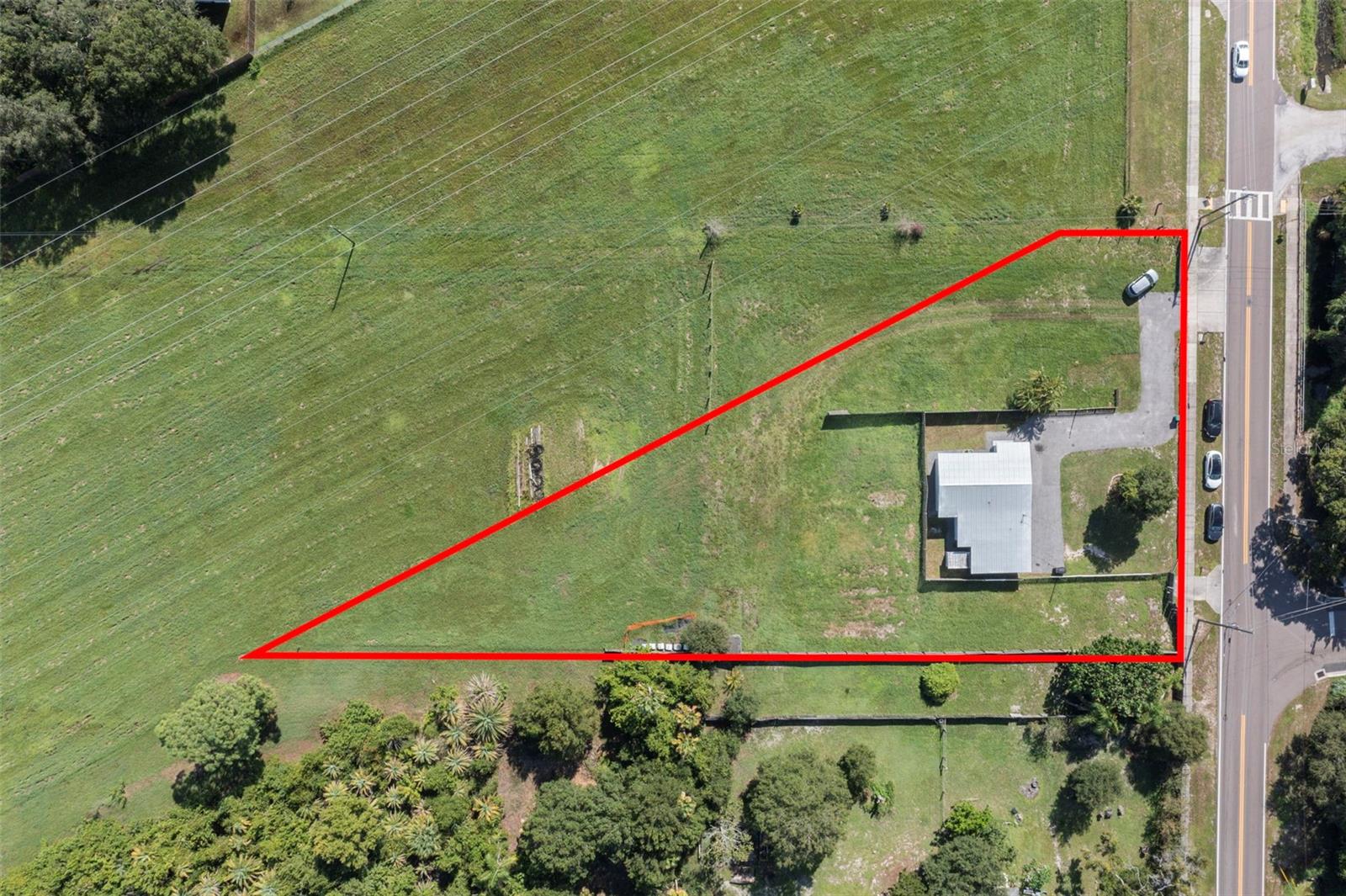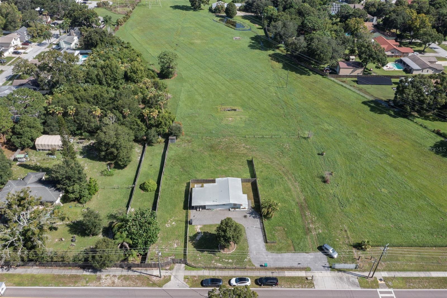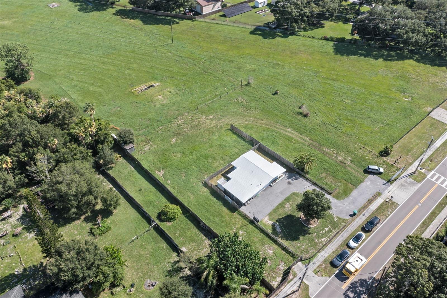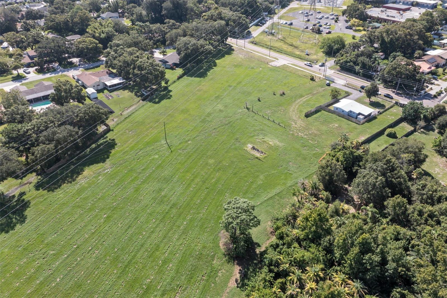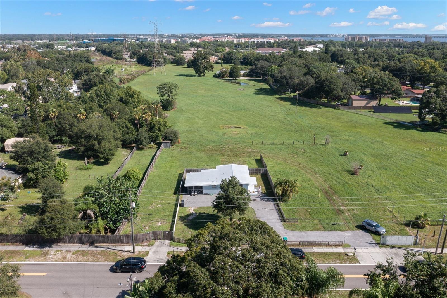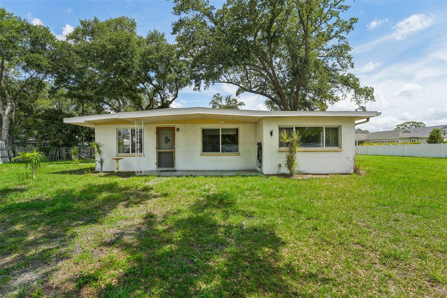2720 Whitney Road, CLEARWATER, FL 33760
Property Photos
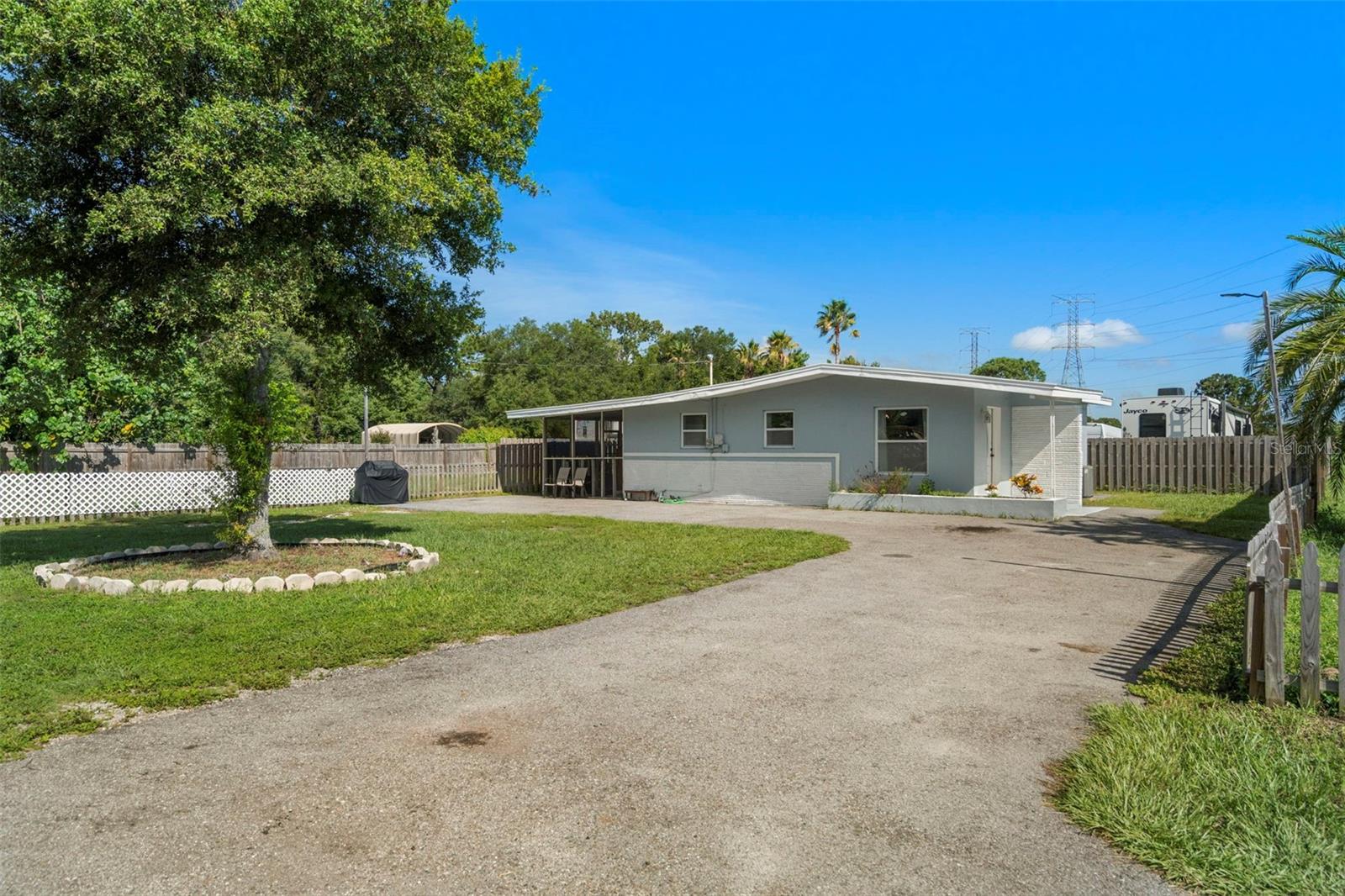
Would you like to sell your home before you purchase this one?
Priced at Only: $489,900
For more Information Call:
Address: 2720 Whitney Road, CLEARWATER, FL 33760
Property Location and Similar Properties
- MLS#: U8255658 ( Residential )
- Street Address: 2720 Whitney Road
- Viewed: 8
- Price: $489,900
- Price sqft: $396
- Waterfront: No
- Year Built: 1959
- Bldg sqft: 1237
- Bedrooms: 3
- Total Baths: 2
- Full Baths: 2
- Days On Market: 110
- Additional Information
- Geolocation: 27.9243 / -82.7254
- County: PINELLAS
- City: CLEARWATER
- Zipcode: 33760
- Subdivision: High Point Fire Hptf
- Provided by: DALTON WADE INC
- Contact: Eddie Grabovac
- 888-668-8283

- DMCA Notice
-
DescriptionLooking for land in Pinellas County? This charming 3 bedroom, 2 bathroom home comes with an additional lot, totaling 0.86 acres. As you step inside, youll notice the newer laminate flooring that flows throughout, giving the home a fresh and modern feel. The kitchen boasts newer stainless steel appliances and opens to the family room, creating a fantastic space for entertaining or cooking. The laundry room is conveniently located right next to the kitchen for easy access. The master bedroom features an ensuite bathroom and a separate entrance to the enclosed lanai, offering both privacy and convenience. The other two bedrooms come with built in closets, and the guest bathroom has been recently updated. Enjoy the modern light fixtures, neutral paint colors, and stylish laminate flooring throughout. With this much land, the possibilities are endless! This property is perfect for business owners needing extra space for storage, large RVs, or boatsor for anyone looking to create their own garden or outdoor oasis. The front parcel, with the existing house, qualifies for the addition of a 750 square foot ADU (accessory dwelling unit), which could be attached or detached from the existing home. If youre feeling adventurous, you could merge the two lots and change the zoning to R4, making it possible to build a triplexor even three separately owned townhouses. Dont miss out on this unique opportunity! Schedule your private showing today and discover how this property can meet your needs.
Payment Calculator
- Principal & Interest -
- Property Tax $
- Home Insurance $
- HOA Fees $
- Monthly -
Features
Building and Construction
- Covered Spaces: 0.00
- Exterior Features: Storage
- Fencing: Wood
- Flooring: Laminate
- Living Area: 972.00
- Roof: Metal
Property Information
- Property Condition: Completed
Land Information
- Lot Features: Oversized Lot
Garage and Parking
- Garage Spaces: 0.00
- Parking Features: Boat, Driveway, Golf Cart Parking, Open, Oversized, RV Parking
Eco-Communities
- Water Source: Public
Utilities
- Carport Spaces: 0.00
- Cooling: Central Air
- Heating: Central, Electric
- Pets Allowed: Yes
- Sewer: Public Sewer
- Utilities: Cable Available, Electricity Connected, Sewer Connected
Finance and Tax Information
- Home Owners Association Fee: 0.00
- Net Operating Income: 0.00
- Tax Year: 2023
Other Features
- Appliances: Microwave, Range, Range Hood, Refrigerator
- Country: US
- Interior Features: Ceiling Fans(s), Thermostat
- Legal Description: S 183FT OF E 150FT OF E 1/2 OF W 1/4 OF SE 1/4 OF SW 1/4 OF SEC 29-29-16 LESS RD R/W
- Levels: One
- Area Major: 33760 - Clearwater
- Occupant Type: Tenant
- Parcel Number: 29-29-16-00000-340-0500
- Style: Bungalow
- Zoning Code: A-E
Similar Properties

- Samantha Archer, Broker
- Tropic Shores Realty
- Mobile: 727.534.9276
- samanthaarcherbroker@gmail.com


