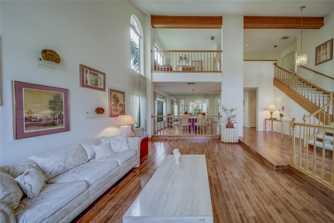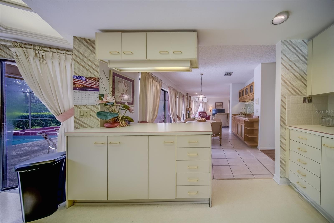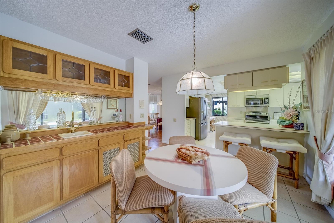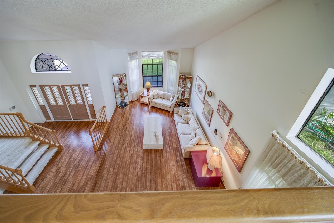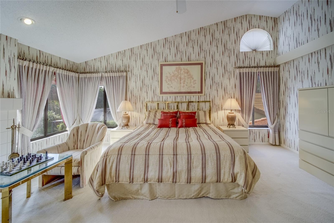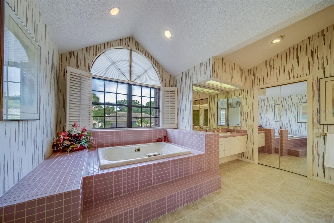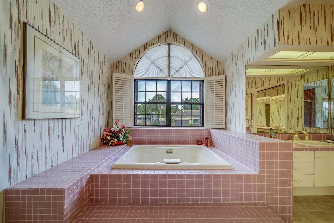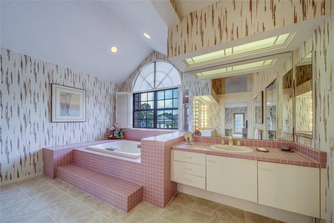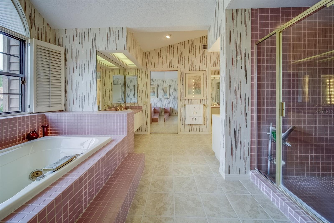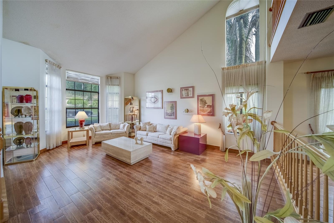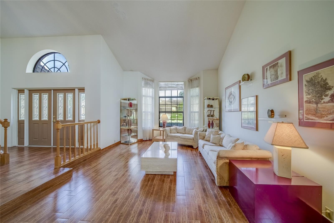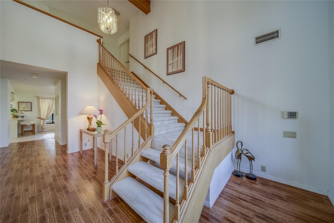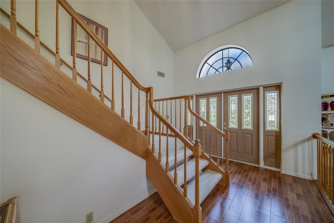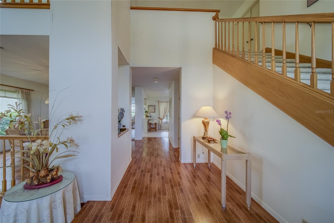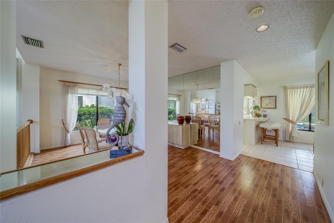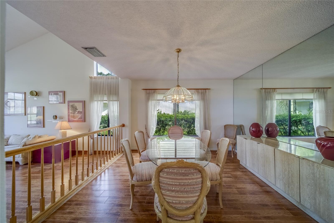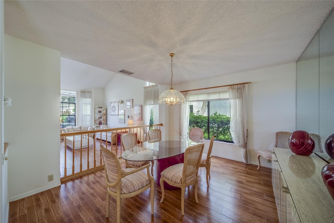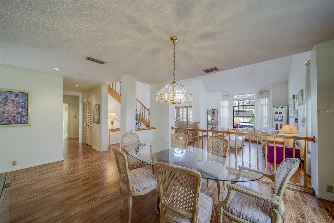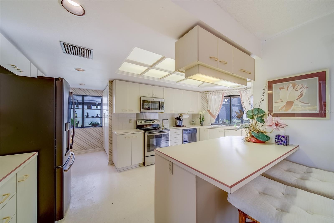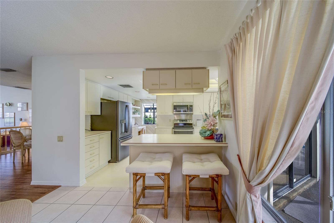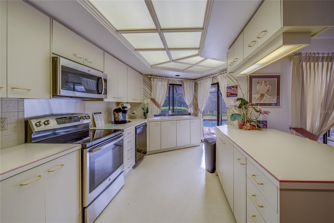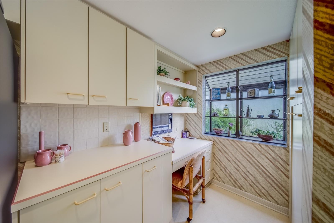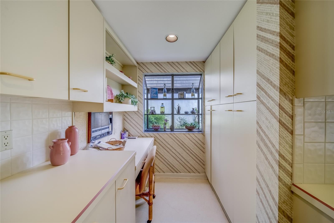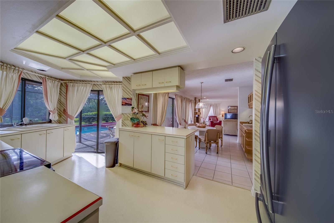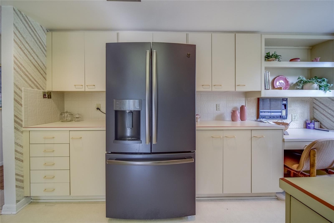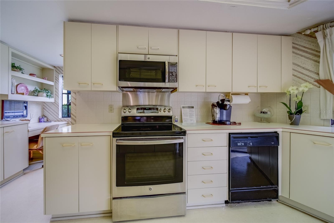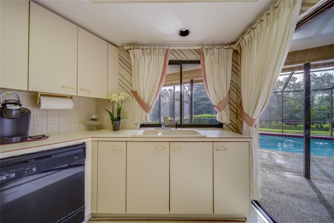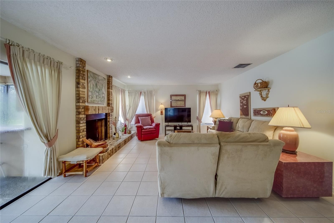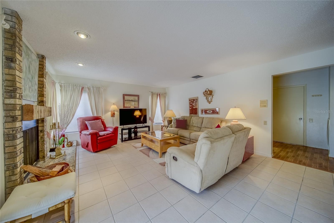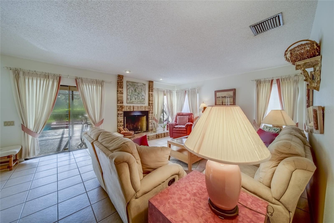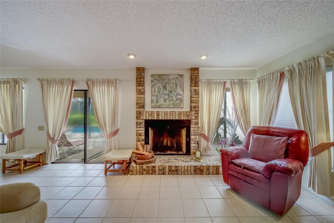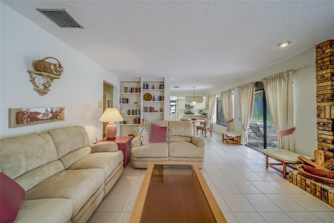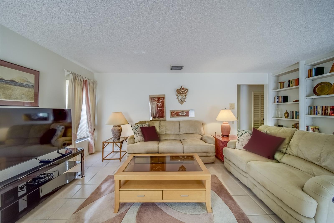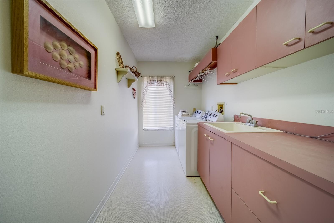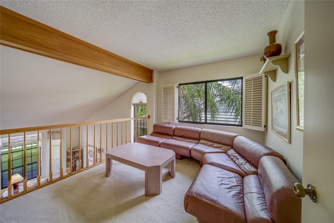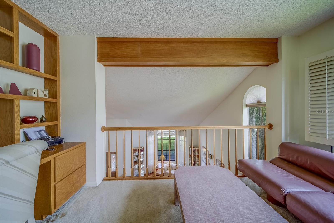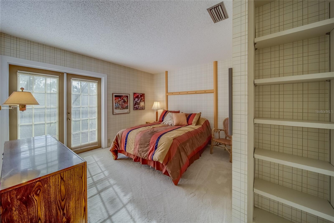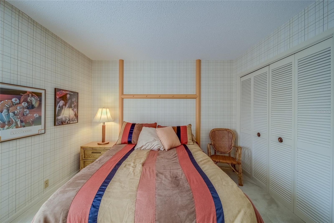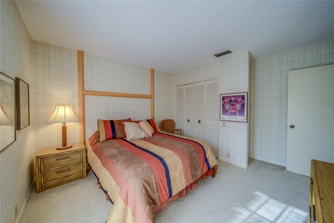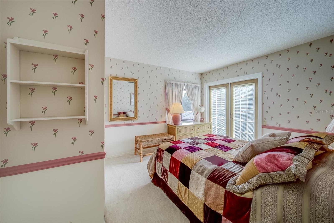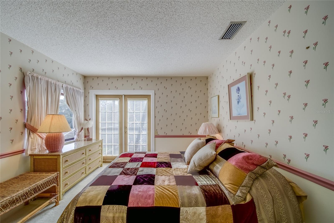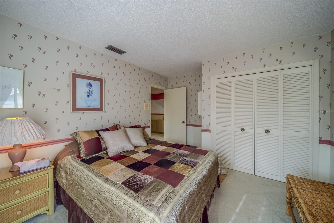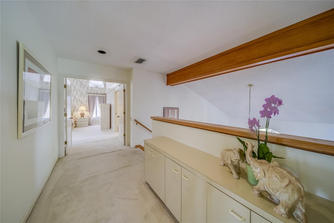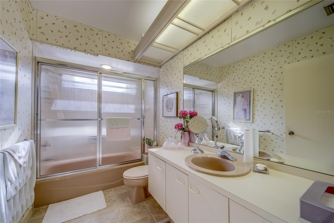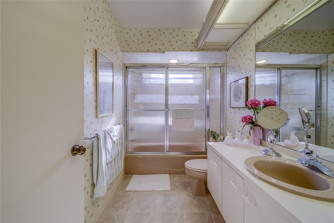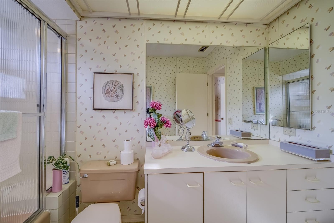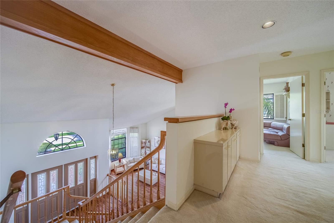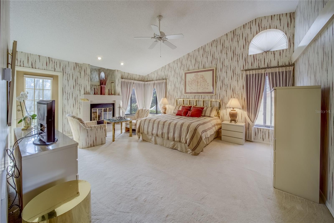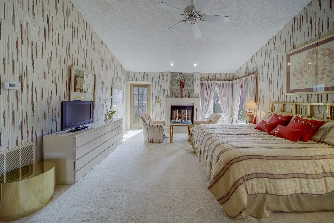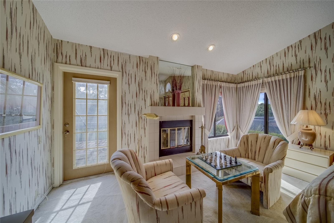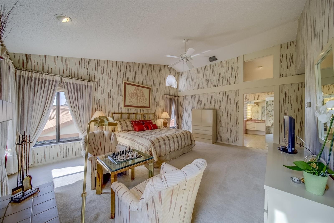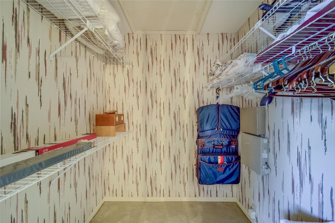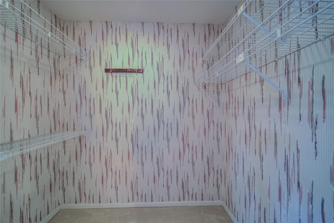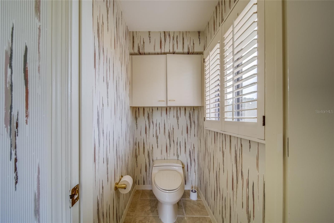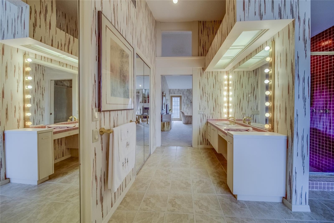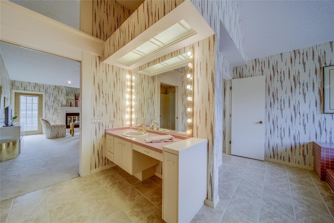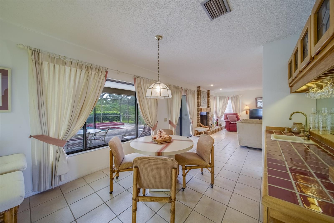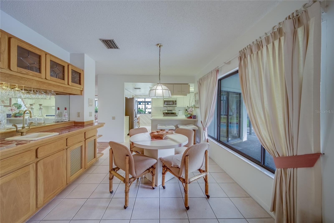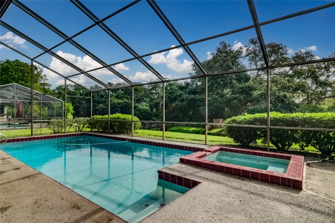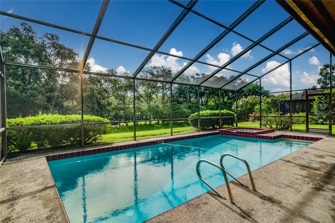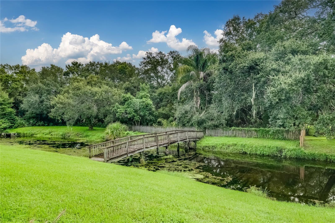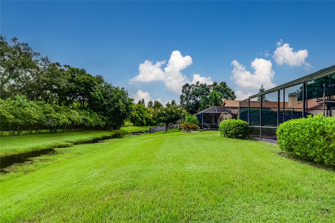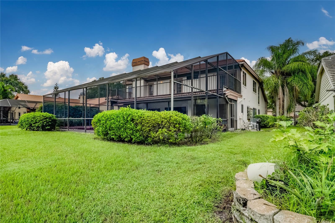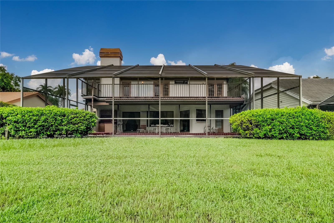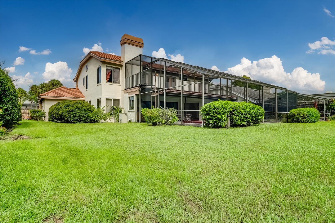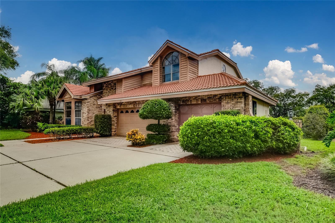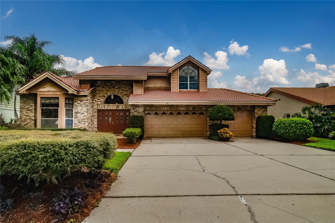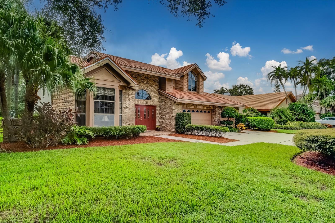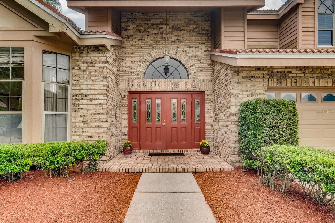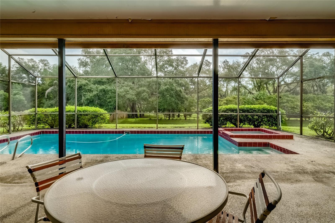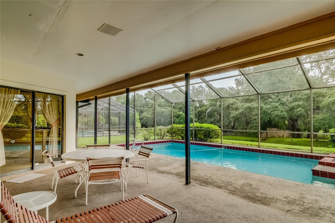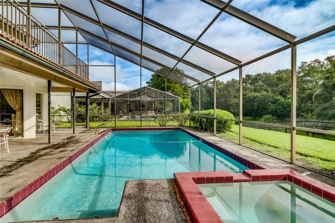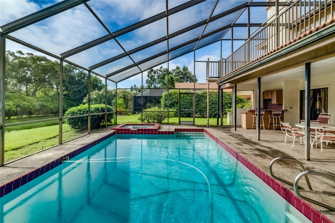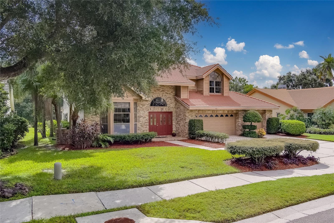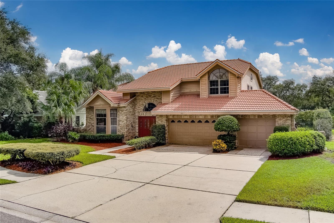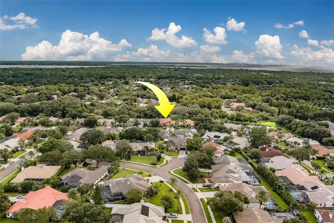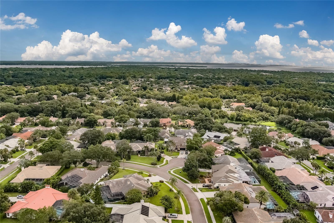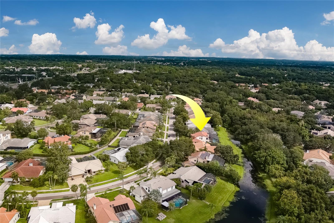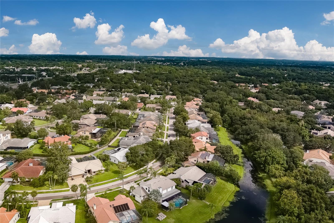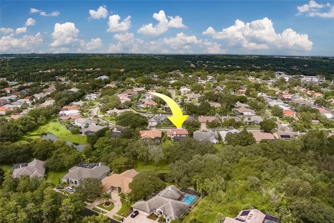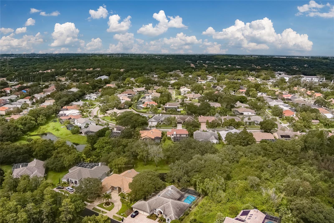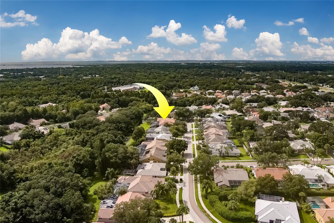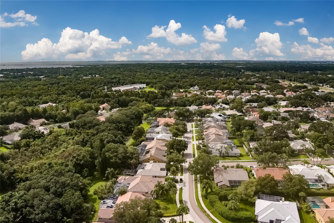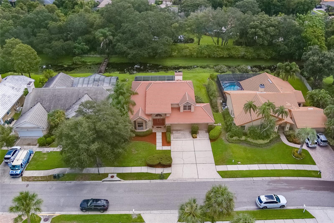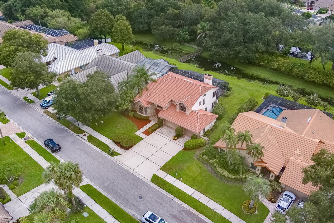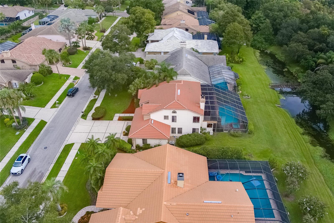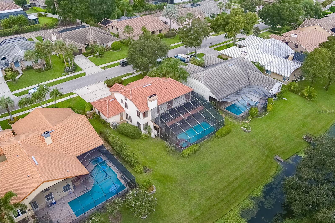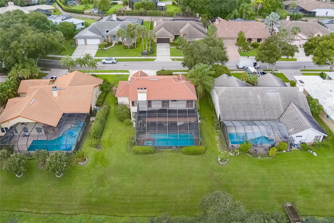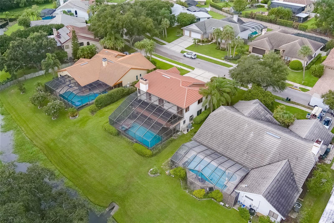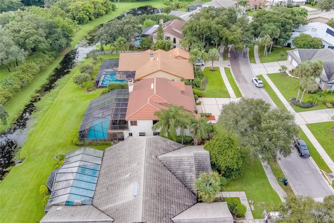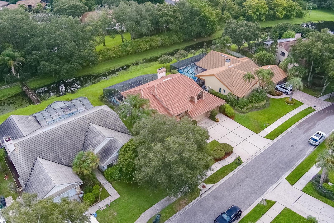128 Woodcreek Drive E, SAFETY HARBOR, FL 34695
Property Photos
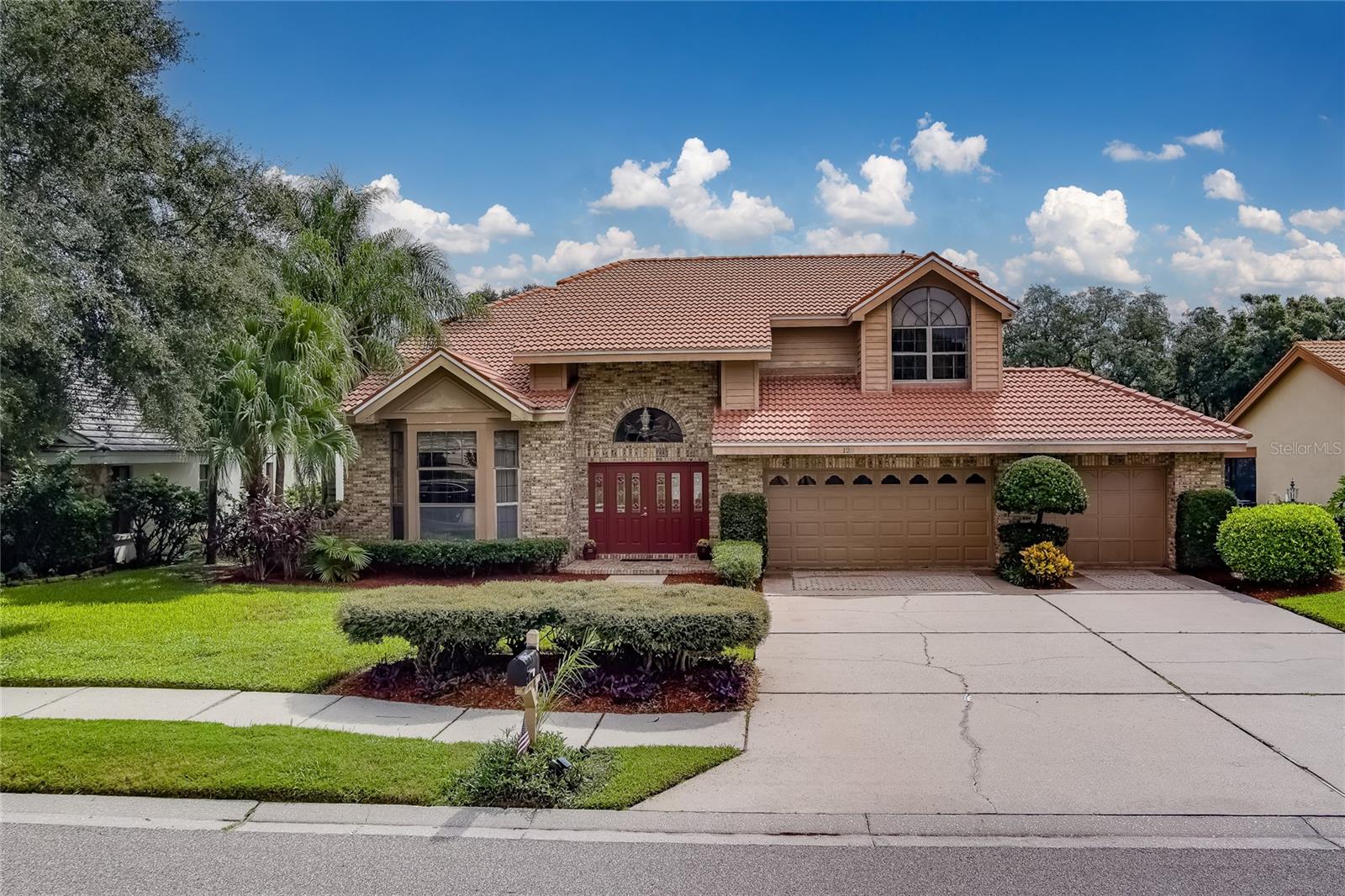
Would you like to sell your home before you purchase this one?
Priced at Only: $824,999
For more Information Call:
Address: 128 Woodcreek Drive E, SAFETY HARBOR, FL 34695
Property Location and Similar Properties
- MLS#: U8255901 ( Residential )
- Street Address: 128 Woodcreek Drive E
- Viewed: 8
- Price: $824,999
- Price sqft: $196
- Waterfront: Yes
- Wateraccess: Yes
- Waterfront Type: Canal - Freshwater
- Year Built: 1985
- Bldg sqft: 4210
- Bedrooms: 4
- Total Baths: 4
- Full Baths: 3
- 1/2 Baths: 1
- Garage / Parking Spaces: 3
- Days On Market: 107
- Additional Information
- Geolocation: 28.0061 / -82.7053
- County: PINELLAS
- City: SAFETY HARBOR
- Zipcode: 34695
- Subdivision: Weatherstone
- Elementary School: Safety Harbor
- Middle School: Safety Harbor
- High School: Countryside
- Provided by: COASTAL PROPERTIES GROUP INTERNATIONAL
- Contact: Kathy Grams
- 727-493-1555
- DMCA Notice
-
DescriptionIf you're seeking a home with character in Safety Harbor, this 4 bedroom, 3.5 bath 3 car garage. Arthur Rutenberg (Alpine Model) residence in the highly desirable Weatherstone community is a rare find, now available for the first time in 38 years. The original owner has lovingly maintained this home, making it the perfect opportunity for you to create new memories. Set on an expansive lot at the back of Weatherstone Subdivision, this property enjoys privacy with no rear neighbors and serene views of a waterfront canal. The curb appeal is striking, welcoming you into a spacious interior featuring cathedral ceilings and a grand staircase in the formal living room, adjacent to a formal dining area. The open kitchen, equipped with stainless steel GE appliances, flows seamlessly into the family room and a cozy dinette area and wood burning fireplace. As a former model home, it showcases elegant wood built ins throughout. The master suite, located on the second floor, offers a private entrance to a second floor sun deck as well as a wood burning fireplace. It includes a luxurious bath with a glass shower, garden tub, double vanity, and two large walk in closets. Two additional spacious bedrooms on the second floor share an adjoining bathroom and also have access to the sun deck. A convenient separate laundry room is located on the first floor. For entertaining, the extra large covered lanai with an oversized pool and spa is ideal. The backyard provides a park like setting with mature landscaping and picturesque water view. This exceptional home wont last long. Dont miss your chance to make it yours!
Payment Calculator
- Principal & Interest -
- Property Tax $
- Home Insurance $
- HOA Fees $
- Monthly -
Features
Building and Construction
- Covered Spaces: 0.00
- Exterior Features: Balcony, French Doors, Outdoor Grill, Outdoor Kitchen, Private Mailbox, Rain Gutters, Sliding Doors
- Flooring: Carpet, Ceramic Tile, Laminate, Tile
- Living Area: 3012.00
- Other Structures: Outdoor Kitchen
- Roof: Tile
Land Information
- Lot Features: Sidewalk, Paved
School Information
- High School: Countryside High-PN
- Middle School: Safety Harbor Middle-PN
- School Elementary: Safety Harbor Elementary-PN
Garage and Parking
- Garage Spaces: 3.00
- Open Parking Spaces: 0.00
- Parking Features: Driveway, Garage Door Opener, Split Garage
Eco-Communities
- Pool Features: Gunite, In Ground, Lap, Lighting, Outside Bath Access, Screen Enclosure, Tile
- Water Source: Public
Utilities
- Carport Spaces: 0.00
- Cooling: Central Air
- Heating: Central, Electric
- Pets Allowed: Yes
- Sewer: Public Sewer
- Utilities: Cable Available, Sewer Available, Sprinkler Meter, Underground Utilities, Water Available
Finance and Tax Information
- Home Owners Association Fee: 300.00
- Insurance Expense: 0.00
- Net Operating Income: 0.00
- Other Expense: 0.00
- Tax Year: 2023
Other Features
- Appliances: Cooktop, Dishwasher, Dryer, Microwave, Refrigerator, Washer
- Association Name: Sentry Management/Karen Guider
- Country: US
- Interior Features: Cathedral Ceiling(s), Eat-in Kitchen, High Ceilings, PrimaryBedroom Upstairs, Vaulted Ceiling(s), Walk-In Closet(s), Wet Bar
- Legal Description: WEATHERSTONE PART OF LOT 15 DESC AS FR SW COR FOR POB RUN N 81FT TH E 193FT TH S5DW 81.3FT TH W 186FT TO POB
- Levels: Two
- Area Major: 34695 - Safety Harbor
- Occupant Type: Vacant
- Parcel Number: 33-28-16-95320-000-0150
- Style: Florida
- View: Pool, Trees/Woods, Water
- Zoning Code: RES
Nearby Subdivisions
Bay Towne
Bay Towne West
Bay Woods
Bay Woodsunit I
Bay Woodsunit I 05805
Bayfront Manor
Bayshore Terrace
Baywoods 2
Beacon Place East
Briarwood
Brooklyn
Country Villas
Coventry South
Dixie Sub
Espiritu Santo Spgs
Harbor Grove
Harbor Heights Estates
Huntington Sub
Huntington Trails Ph 1
Jackson Park
Lincoln Heights
Lincoln Highlands Rep
Los Arcos Sub
Mira Mar Terrace
North Bay Hills
North Bay Hills Rep
Palm View Terrace
Philippe Bay
Phillippe Estates
Seminole Park Rev
South Green Spgs Rep
Spring Park Rev
Tangelo Grove Village
Weatherstone
West Green Springs
Willowick

- Samantha Archer, Broker
- Tropic Shores Realty
- Mobile: 727.534.9276
- samanthaarcherbroker@gmail.com


