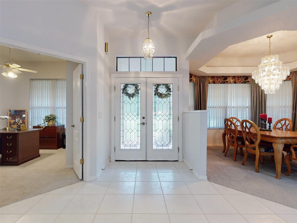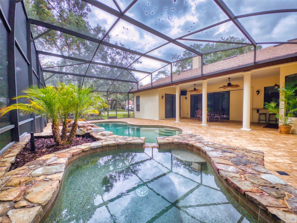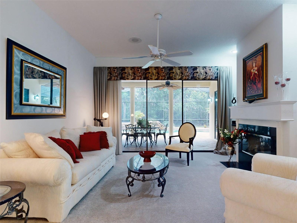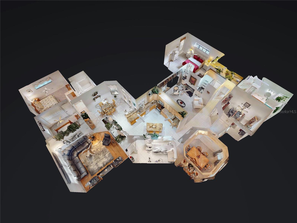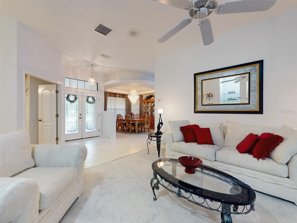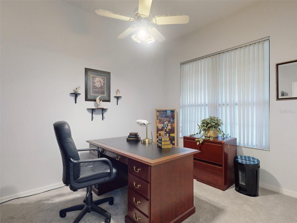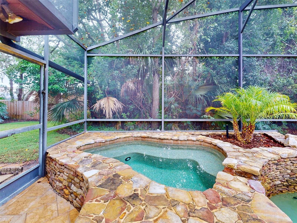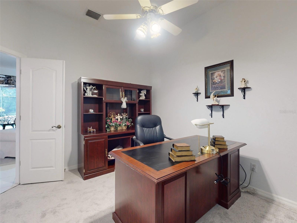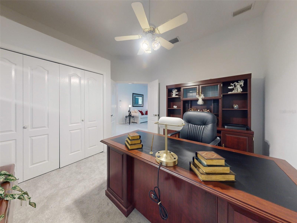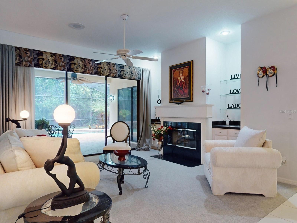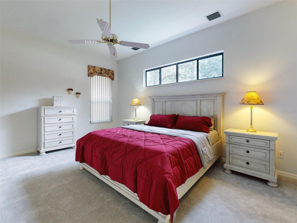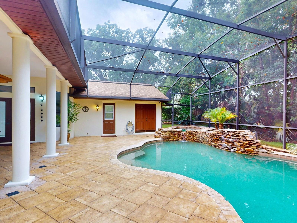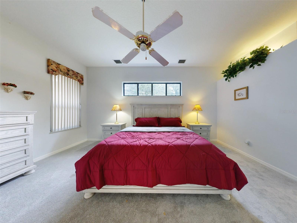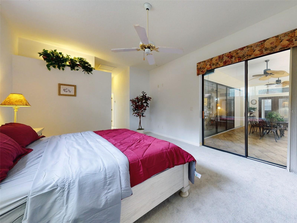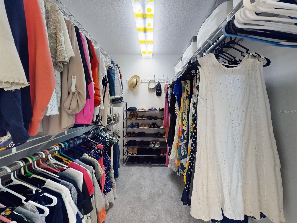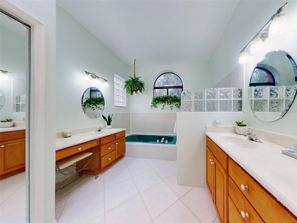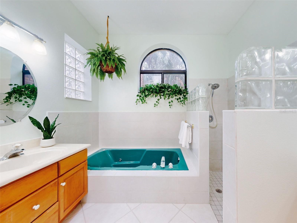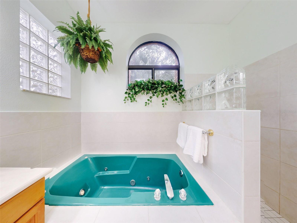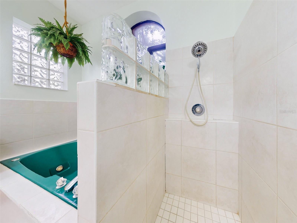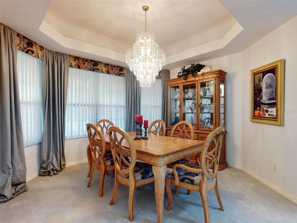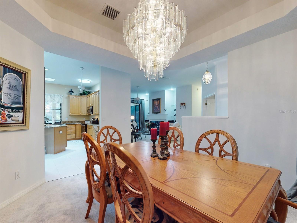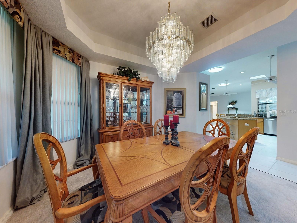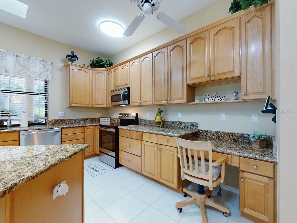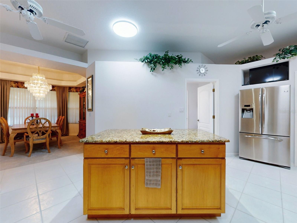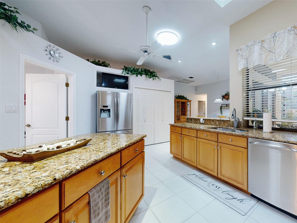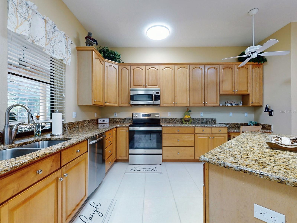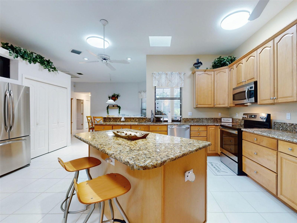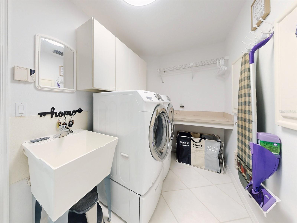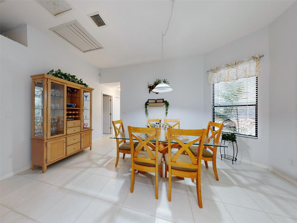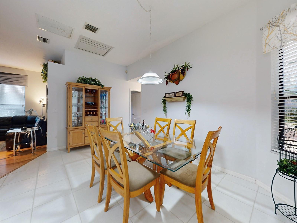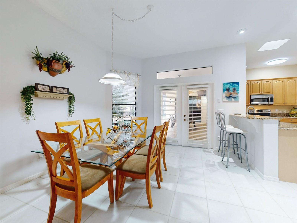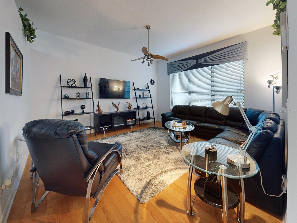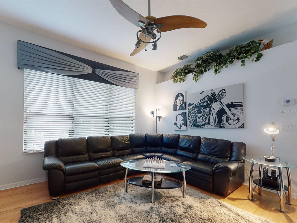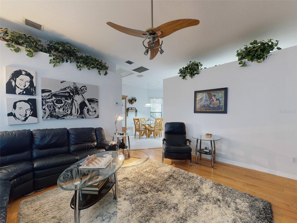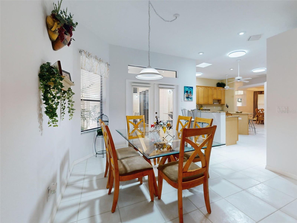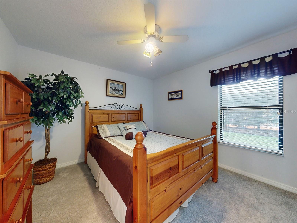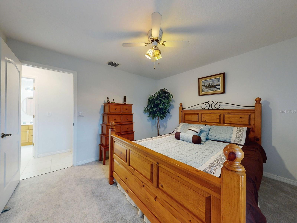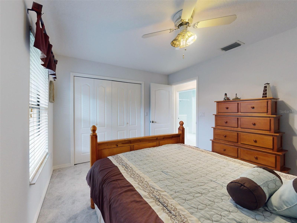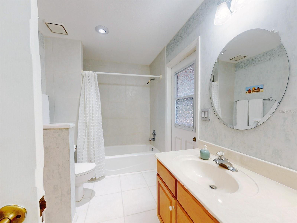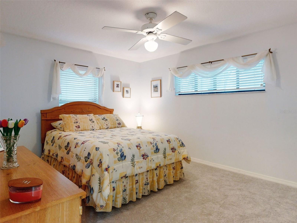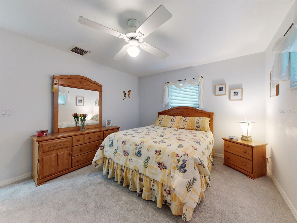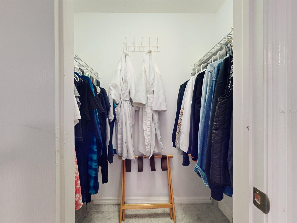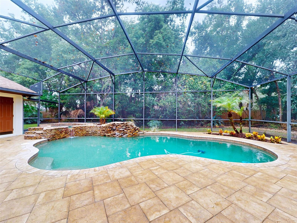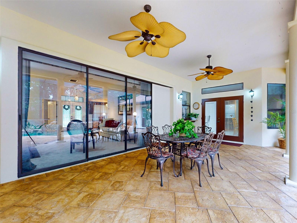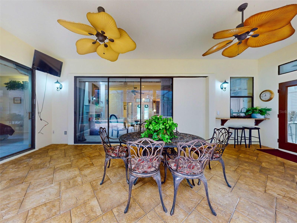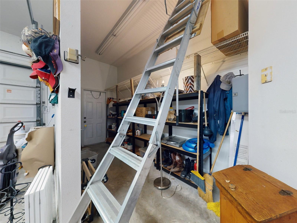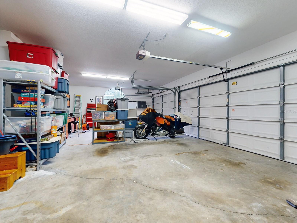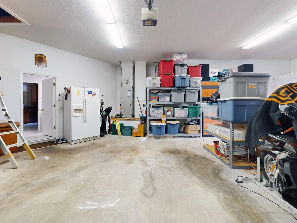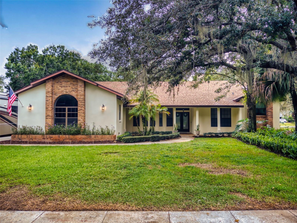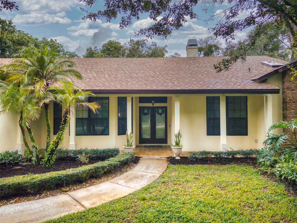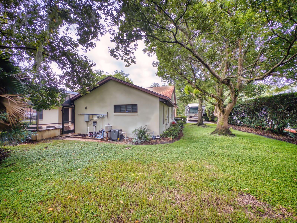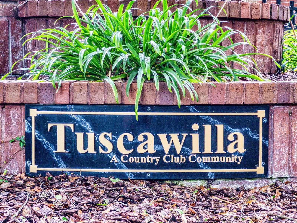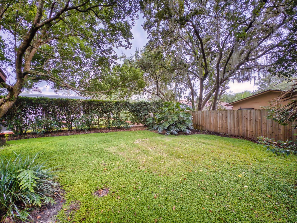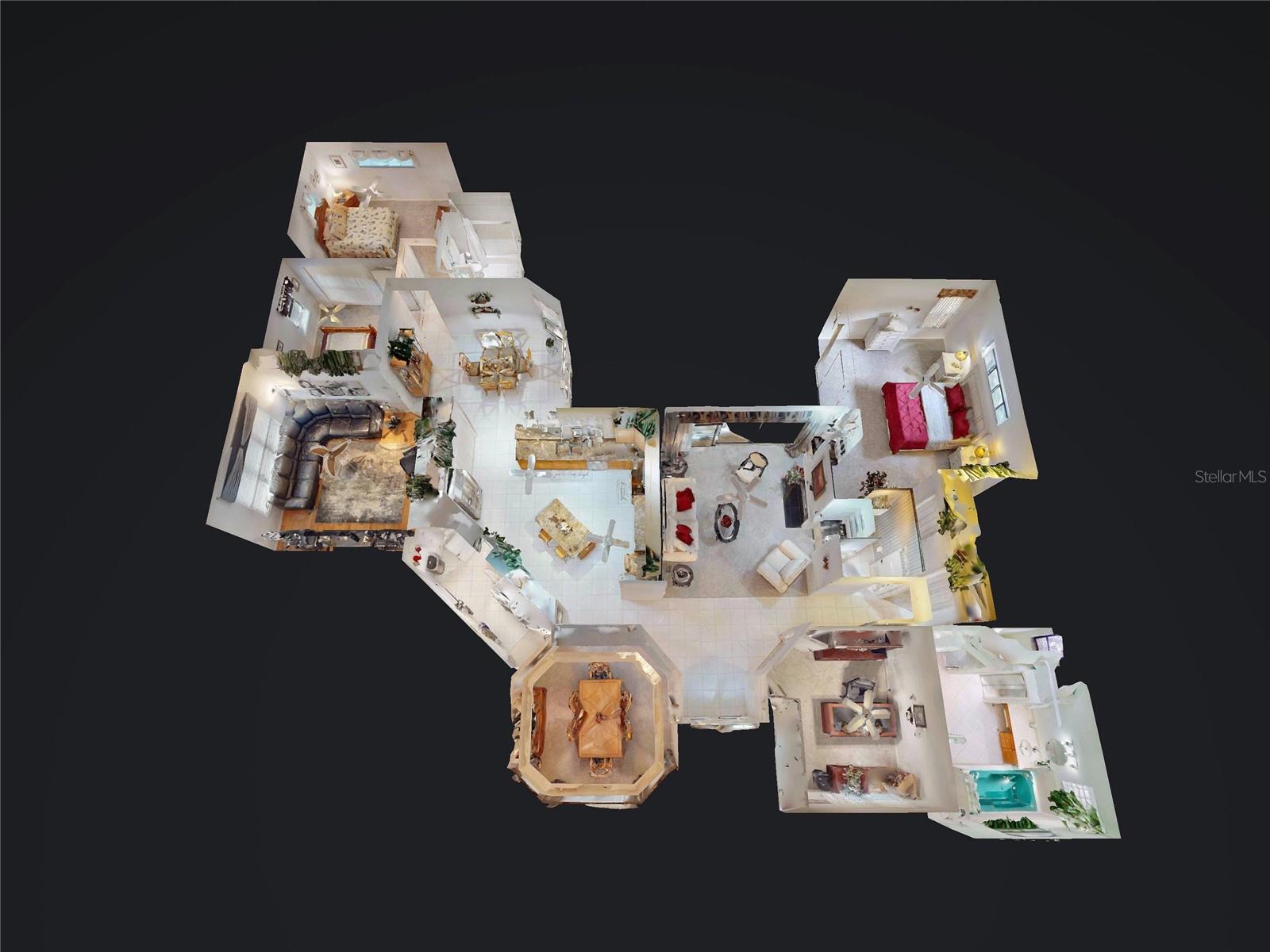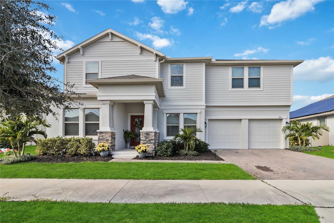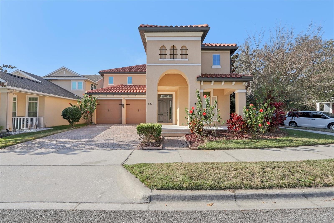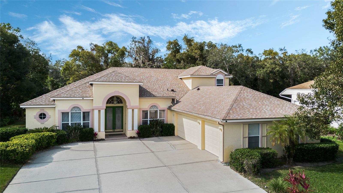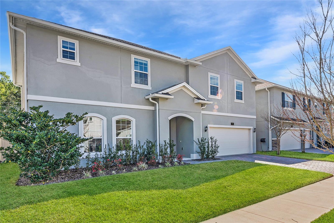1780 Otisco Way, WINTER SPRINGS, FL 32708
Property Photos
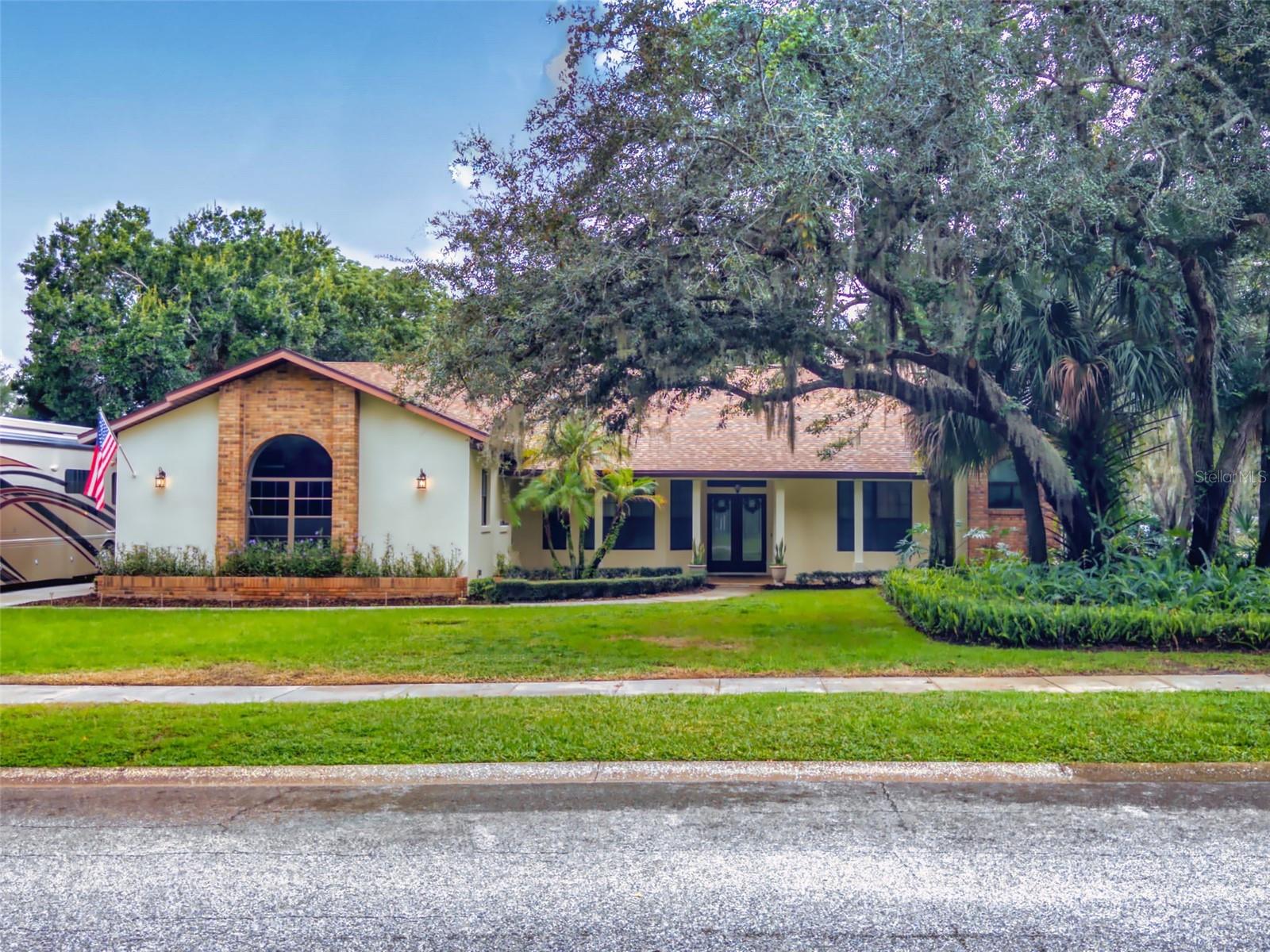
Would you like to sell your home before you purchase this one?
Priced at Only: $689,000
For more Information Call:
Address: 1780 Otisco Way, WINTER SPRINGS, FL 32708
Property Location and Similar Properties






- MLS#: NS1082424 ( Residential )
- Street Address: 1780 Otisco Way
- Viewed: 106
- Price: $689,000
- Price sqft: $179
- Waterfront: No
- Year Built: 1994
- Bldg sqft: 3843
- Bedrooms: 4
- Total Baths: 3
- Full Baths: 2
- 1/2 Baths: 1
- Garage / Parking Spaces: 3
- Days On Market: 216
- Additional Information
- Geolocation: 28.6768 / -81.2272
- County: SEMINOLE
- City: WINTER SPRINGS
- Zipcode: 32708
- Subdivision: Tuscawilla
- Provided by: THE KEYES COMPANY
- Contact: Chad Carlton
- 386-428-5723

- DMCA Notice
Description
Price Reduced !!! A Great find in Chelsea Woods subdivision of the Tuskcawilla Country Club development which rarely come on the market. This home has four bedrooms two and a half bathrooms with a three car garage and is a corner lot with plenty of room for parking. Upon entering this home you will see the fireplace and lagoon style pool with its recessed slider doors for ease of entertainment. The floorplan is split with the primary bedroom on one side and the remainder of the other side. The primary bathroom is large with closet space, spa tub, large walk in shower and his/hers sinks. The kitchen features a center island, granite counter tops, stainless steel equipment and expansive cabinet space. Stand up Attic is floored with plenty of space to store those treasures. Long driveway with plenty of parking and has RV hookup. Owner has replaced the roof, carpet, pool screens, pool heater and painted. Indoor laundry room comes with cabinets, laundry tub and shelving. The Tuskcawilla development has a Golf Course, Country Club, Tennis Courts, Pool, and causal restaurant . Streets within development are bicycle/walking friendly. Area has several parks and walking Trails. A tree canopy Oasis centrally located within the Orlando metro suburbs. Just minutes to the airports (Orlando/Sanford), downtown Orlando and the expressway. Easy to show.
Description
Price Reduced !!! A Great find in Chelsea Woods subdivision of the Tuskcawilla Country Club development which rarely come on the market. This home has four bedrooms two and a half bathrooms with a three car garage and is a corner lot with plenty of room for parking. Upon entering this home you will see the fireplace and lagoon style pool with its recessed slider doors for ease of entertainment. The floorplan is split with the primary bedroom on one side and the remainder of the other side. The primary bathroom is large with closet space, spa tub, large walk in shower and his/hers sinks. The kitchen features a center island, granite counter tops, stainless steel equipment and expansive cabinet space. Stand up Attic is floored with plenty of space to store those treasures. Long driveway with plenty of parking and has RV hookup. Owner has replaced the roof, carpet, pool screens, pool heater and painted. Indoor laundry room comes with cabinets, laundry tub and shelving. The Tuskcawilla development has a Golf Course, Country Club, Tennis Courts, Pool, and causal restaurant . Streets within development are bicycle/walking friendly. Area has several parks and walking Trails. A tree canopy Oasis centrally located within the Orlando metro suburbs. Just minutes to the airports (Orlando/Sanford), downtown Orlando and the expressway. Easy to show.
Payment Calculator
- Principal & Interest -
- Property Tax $
- Home Insurance $
- HOA Fees $
- Monthly -
For a Fast & FREE Mortgage Pre-Approval Apply Now
Apply Now
 Apply Now
Apply NowFeatures
Building and Construction
- Covered Spaces: 0.00
- Exterior Features: Irrigation System, Sidewalk
- Flooring: Carpet, Ceramic Tile
- Living Area: 2686.00
- Roof: Shingle
Land Information
- Lot Features: Corner Lot, Street Dead-End, Paved
Garage and Parking
- Garage Spaces: 3.00
- Open Parking Spaces: 0.00
- Parking Features: Garage Door Opener, Oversized
Eco-Communities
- Pool Features: Gunite, Screen Enclosure
- Water Source: Public
Utilities
- Carport Spaces: 0.00
- Cooling: Central Air
- Heating: Central, Electric
- Pets Allowed: Yes
- Sewer: Public Sewer
- Utilities: Cable Connected, Sewer Connected, Water Connected
Finance and Tax Information
- Home Owners Association Fee: 75.00
- Insurance Expense: 0.00
- Net Operating Income: 0.00
- Other Expense: 0.00
- Tax Year: 2023
Other Features
- Appliances: Dishwasher, Disposal, Dryer, Microwave, Range, Refrigerator, Washer
- Country: US
- Interior Features: Attic Fan, Built-in Features, Ceiling Fans(s), High Ceilings, In Wall Pest System, Walk-In Closet(s)
- Legal Description: LOT 240 TUSCAWILLA UNIT 14B PB 37 PGS 6 TO 10
- Levels: One
- Area Major: 32708 - Casselberrry/Winter Springs / Tuscawilla
- Occupant Type: Vacant
- Parcel Number: 08-21-31-5JU-0000-2400
- Views: 106
- Zoning Code: PUD
Similar Properties
Nearby Subdivisions
Amherst
Bear Creek Estates
Chelsea Parc At Tuscawilla Ph
Country Club Village
Deer Run
Deersong 2
Eagles Point Ph 2
Eagles Watch Ph 1
Foxmoor
Fruitwood Lake
Greenbriar Sub Ph 1
Greenbriar Sub Ph 2
Greenspointe
Highland Village 1
Highland Village 2
Highlands Sec 1
Hollowbrook
Huntridge
Mount Greenwood
North Orlando 2nd Add
North Orlando Ranches Sec 02
North Orlando Ranches Sec 02a
North Orlando Ranches Sec 03
North Orlando Ranches Sec 04
North Orlando Ranches Sec 08
North Orlando Ranches Sec 10
North Orlando Townsite 4th Add
Northern Oaks
Oak Forest
Parc Du Lac
Parkstone
Reserve At Tuscawilla Ph 1 The
Seasons
Seasons The
Seville Chase
St Johns Landing
Stone Gable
Sunrise
Sunrise Estates
Sunrise Village
The Highlands Sections Seven
Tuscawilla
Tuskawilla Crossings Ph 1
Tuskawilla Crossings Ph 2
Tuskawilla Point
Wedgewood Tennis Villas
Williamson Heights
Winding Hollow
Winter Spgs
Winter Spgs Village Ph 2
Winter Springs
Contact Info
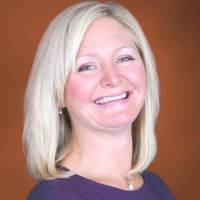
- Samantha Archer, Broker
- Tropic Shores Realty
- Mobile: 727.534.9276
- samanthaarcherbroker@gmail.com



