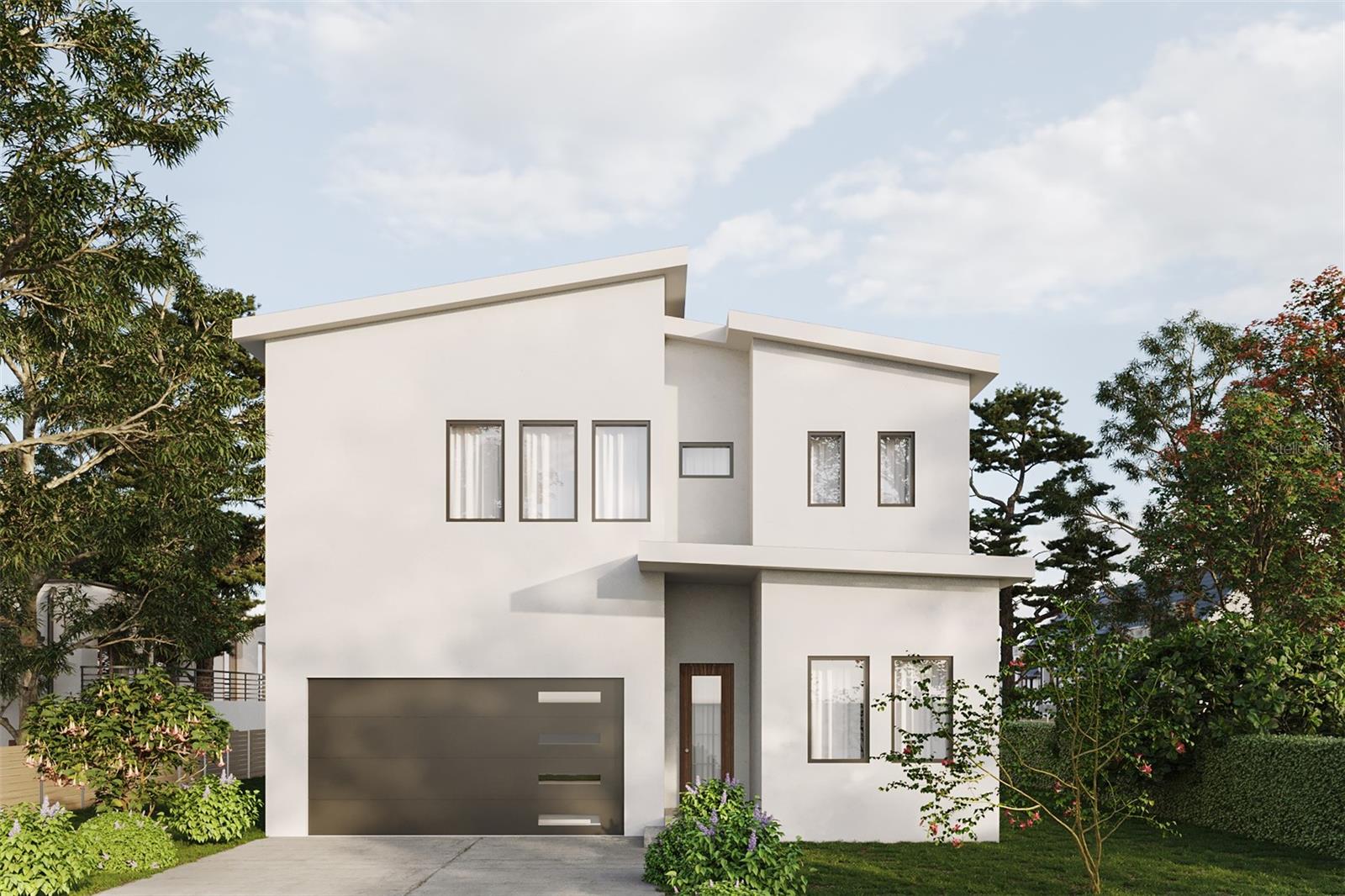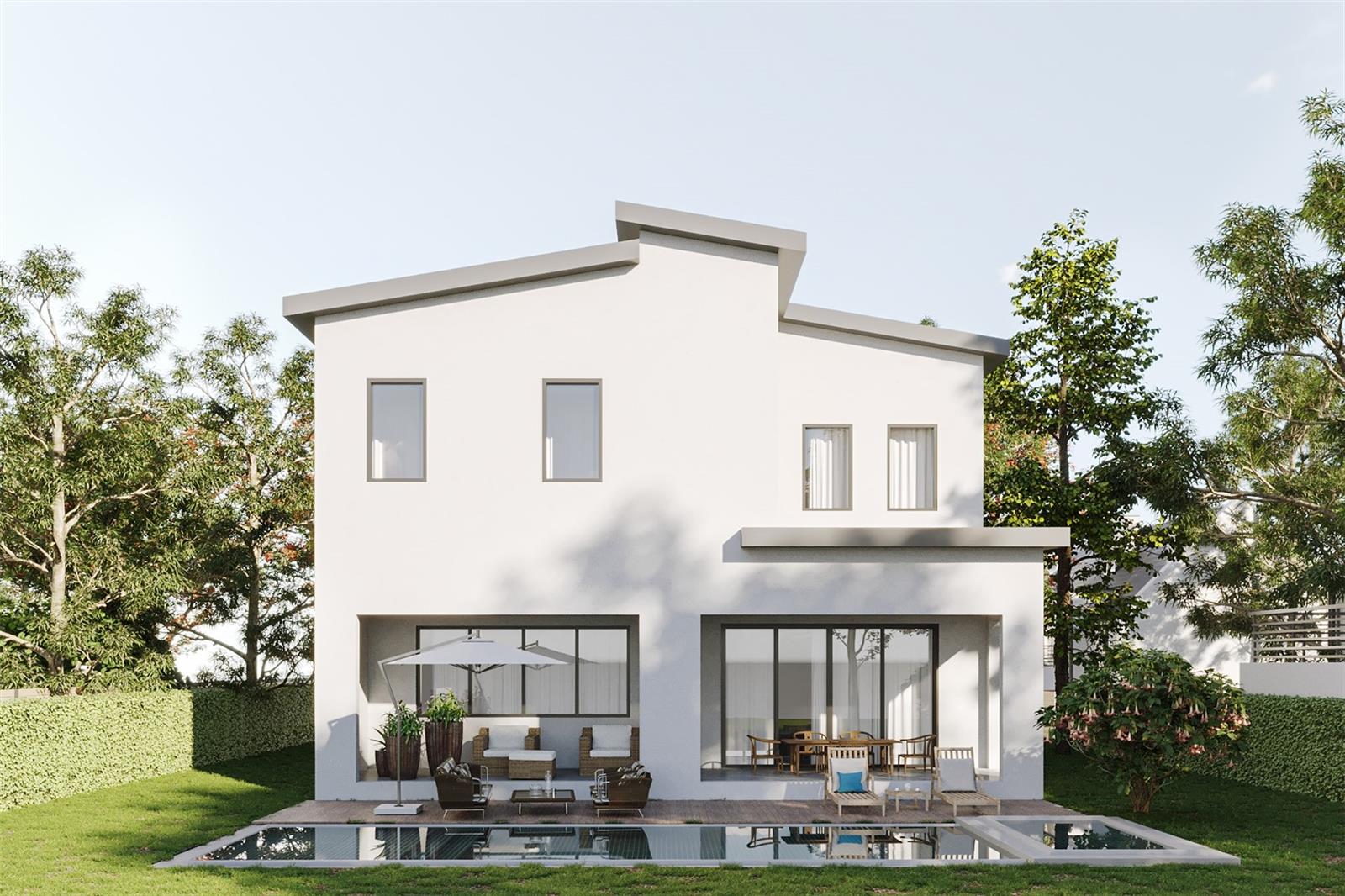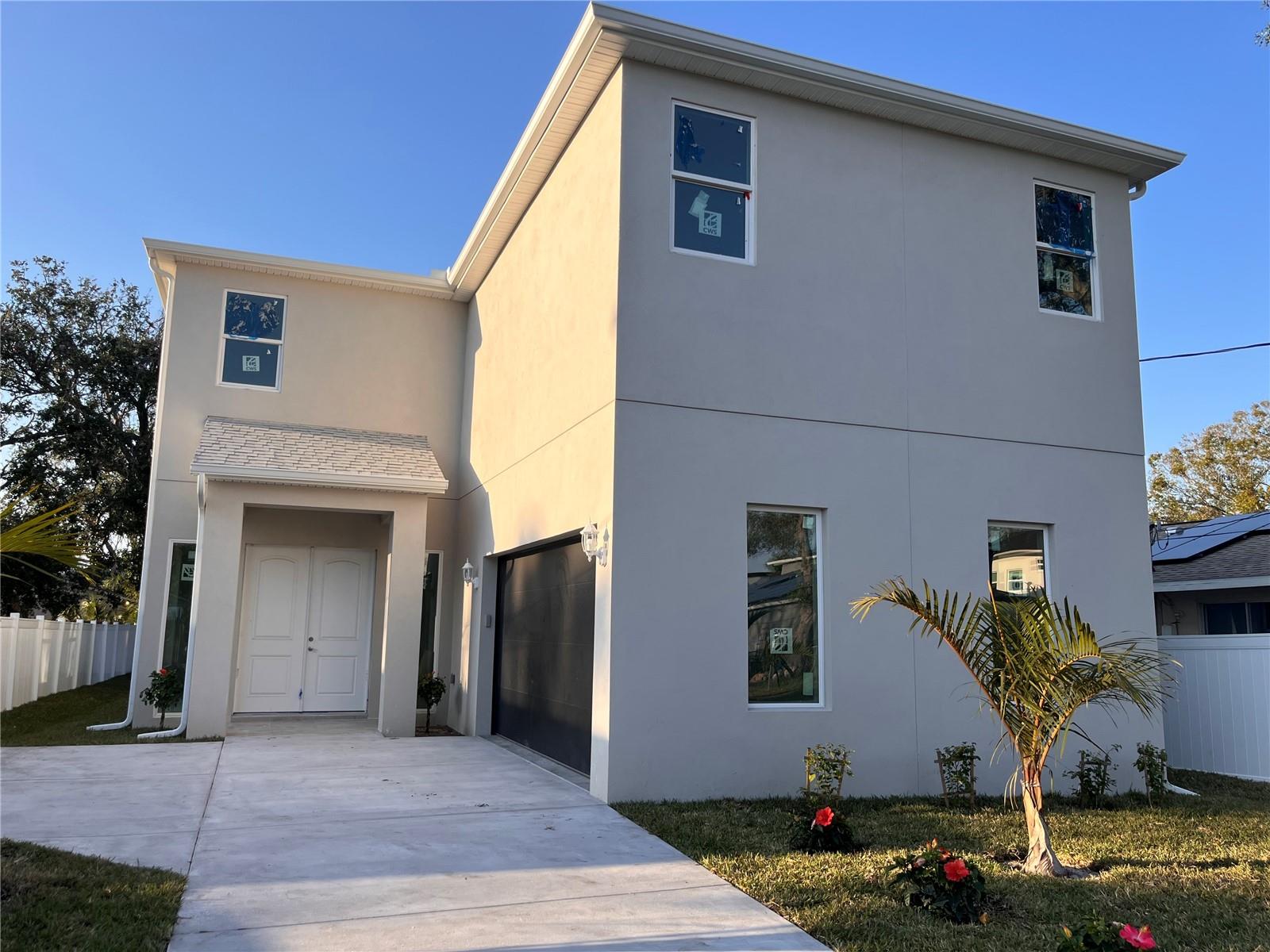3615 Anderson Avenue, TAMPA, FL 33611
Property Photos

Would you like to sell your home before you purchase this one?
Priced at Only: $1,075,000
For more Information Call:
Address: 3615 Anderson Avenue, TAMPA, FL 33611
Property Location and Similar Properties






- MLS#: TB8300313 ( Single Family )
- Street Address: 3615 Anderson Avenue
- Viewed: 221
- Price: $1,075,000
- Price sqft: $269
- Waterfront: No
- Year Built: 2024
- Bldg sqft: 3989
- Bedrooms: 4
- Total Baths: 4
- Full Baths: 3
- 1/2 Baths: 1
- Garage / Parking Spaces: 2
- Days On Market: 203
- Additional Information
- Geolocation: 27.8737 / -82.5033
- County: HILLSBOROUGH
- City: TAMPA
- Zipcode: 33611
- Subdivision: Parnells Sub
- Elementary School: Chiaramonte HB
- Middle School: Madison HB
- High School: Robinson HB
- Provided by: REALTY ONE GROUP SUNSHINE
- Contact: Jessica Scialletti

- DMCA Notice
Description
Welcome to the Anderson Model, crafted by Coastal Pointe Homes a remarkable 2 story new construction home that exudes luxury and comfort. Spanning 3,203 sq. ft., this spacious residence offers 4 bedrooms, 3.5 bathrooms, and a 2 car garage to meet all your needs. As you step inside, you'll be greeted by soaring high ceilings that enhance the sense of openness and grandeur.
The main floor includes a versatile den, perfect for a home office, along with a bonus room that can be customized for your lifestyle whether it's a home gym, playroom, or media space. The great room is the heart of the home, ideal for entertaining guests. It seamlessly connects to the well appointed kitchen, complete with top line appliances, stylish cabinetry, and a spacious center island, making it a chef's dream.
Upstairs, the owner's suite is a tranquil retreat with a generous layout and his and her walk in closets. The luxurious en suite bathroom boasts double sinks, a rainfall shower, and a soaking tub. Step outside to the lanai, where youll find the perfect spot for relaxation, complemented by covered lanai with all plumbing ready to install an outdoor kitchen for al fresco dining and entertaining. Permit for pool available. Upgrades of Exterior kitchen and Pool for additional $125,000.
Located in South Tampa, this stunning home offers easy access to restaurants, grocery stores, and retail. The Anderson Model is designed with thoughtful finishes and fixtures throughout, ensuring both style and functionality for every member of the household.
Don't miss the opportunity to make this dream home yours! Call me for a showing!
Description
Welcome to the Anderson Model, crafted by Coastal Pointe Homes a remarkable 2 story new construction home that exudes luxury and comfort. Spanning 3,203 sq. ft., this spacious residence offers 4 bedrooms, 3.5 bathrooms, and a 2 car garage to meet all your needs. As you step inside, you'll be greeted by soaring high ceilings that enhance the sense of openness and grandeur.
The main floor includes a versatile den, perfect for a home office, along with a bonus room that can be customized for your lifestyle whether it's a home gym, playroom, or media space. The great room is the heart of the home, ideal for entertaining guests. It seamlessly connects to the well appointed kitchen, complete with top line appliances, stylish cabinetry, and a spacious center island, making it a chef's dream.
Upstairs, the owner's suite is a tranquil retreat with a generous layout and his and her walk in closets. The luxurious en suite bathroom boasts double sinks, a rainfall shower, and a soaking tub. Step outside to the lanai, where youll find the perfect spot for relaxation, complemented by covered lanai with all plumbing ready to install an outdoor kitchen for al fresco dining and entertaining. Permit for pool available. Upgrades of Exterior kitchen and Pool for additional $125,000.
Located in South Tampa, this stunning home offers easy access to restaurants, grocery stores, and retail. The Anderson Model is designed with thoughtful finishes and fixtures throughout, ensuring both style and functionality for every member of the household.
Don't miss the opportunity to make this dream home yours! Call me for a showing!
Payment Calculator
- Principal & Interest -
- Property Tax $
- Home Insurance $
- HOA Fees $
- Monthly -
For a Fast & FREE Mortgage Pre-Approval Apply Now
Apply Now
 Apply Now
Apply NowFeatures
Other Features
- Views: 221
Similar Properties
Nearby Subdivisions
3yd Gandy Manor Addition
425 Parnells Sub
Anita Sub
Asbury Park
Ballast Point Area
Bay City Rev Map
Baya Vista
Baybridge Rev
Bayhaven
Bayhill Estates
Bayhill Estates 2nd Add
Bayshore Beautiful
Bayshore Beautiful Sub
Bayshore Court
Bayshore Reserve
Berriman Place
Brobston Fendig Co Half Wa
Crescent Park
Fosterville
Ganbridge City 2
Gandy Blvd Park
Gandy Blvd Park 3rd Add
Gandy Blvd Park Add
Gandy Boulevard Park
Gandy Gardens 2
Guernsey Estates
Guernsey Estates Add
Harbor Shores Sub
Hendry Manor
Hilton Sub
Interbay
Mac Dill Park
Manhattan Manor 3
Manhattan Manor Rev
Margaret Anne Sdv
Margaret Anne Sub Revi
Martindales Sub
Midway Heights
Norma Park Sub
Oakellars
Oakland Park Corr Map
Parnells Sub
Romany Tan
Serenity Luxury Estates
South Tampa
Southside
Southside Rev Plat Of Lots 1 T
Spitler Park
Stuart Grove Rev Plan Of
Tibbetts Add To Harbor V
Tropical Pines
Westlake
Wrights Alotment Rev
Wyoming Estates
Zapicos Resub
Contact Info

- Samantha Archer, Broker
- Tropic Shores Realty
- Mobile: 727.534.9276
- samanthaarcherbroker@gmail.com












