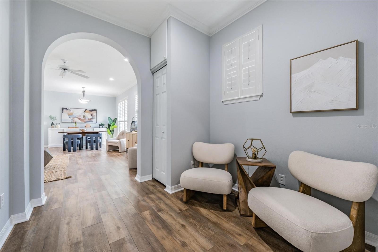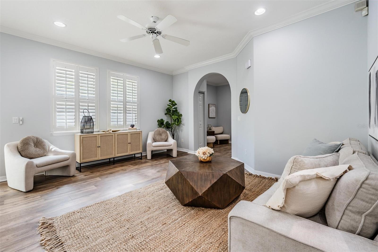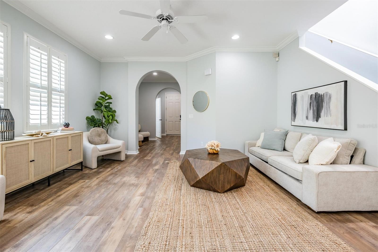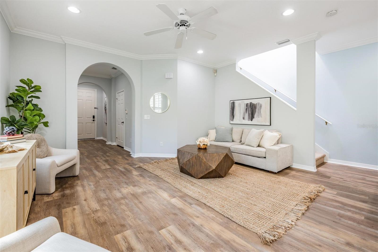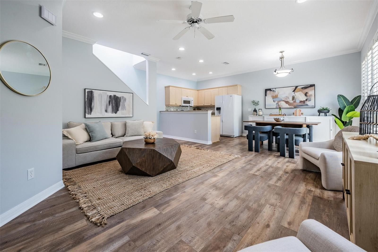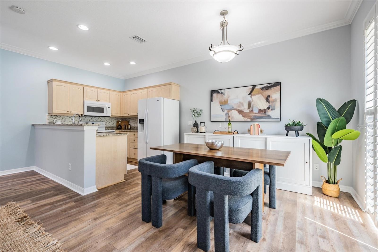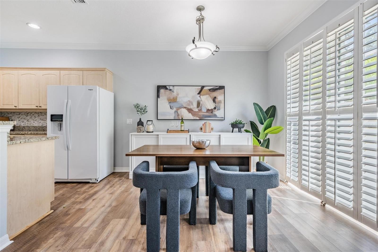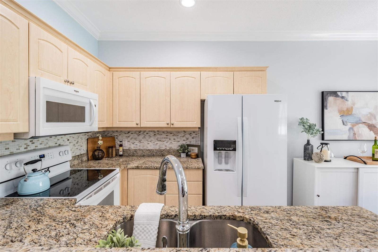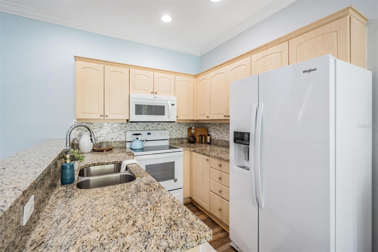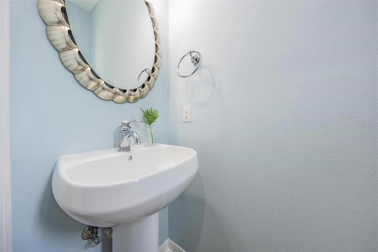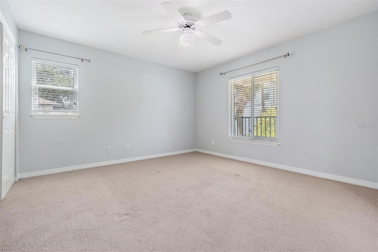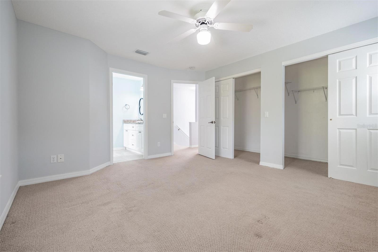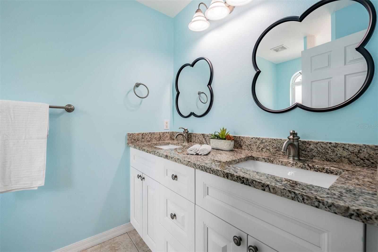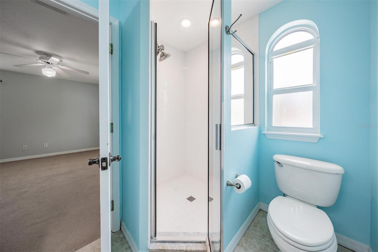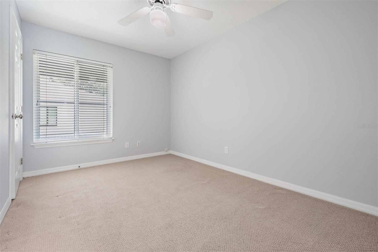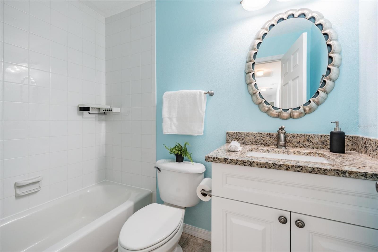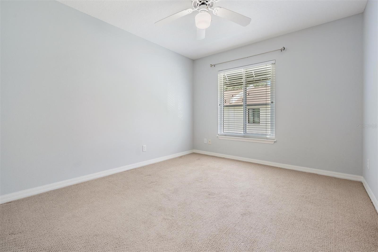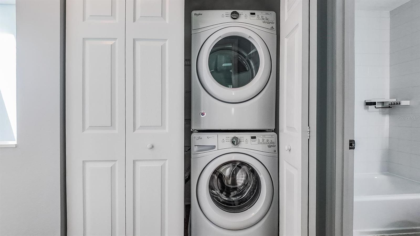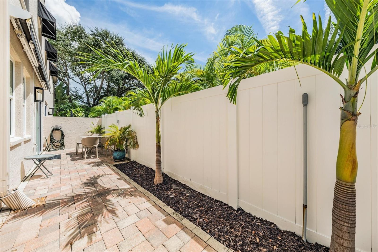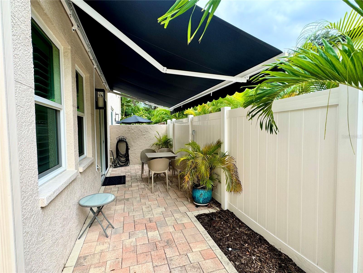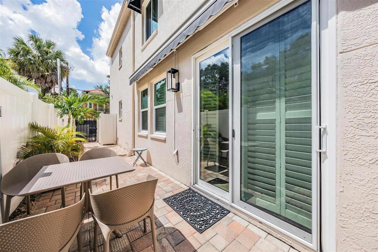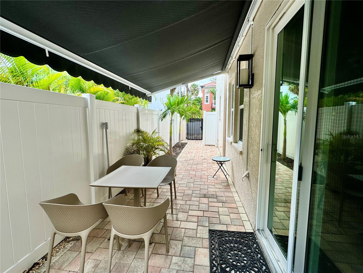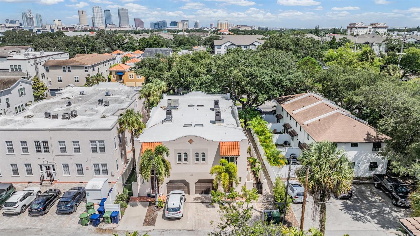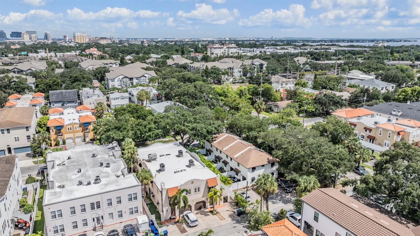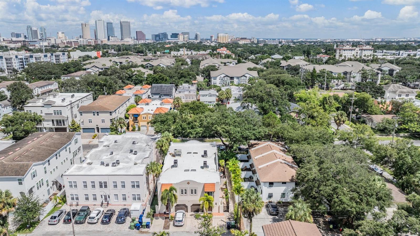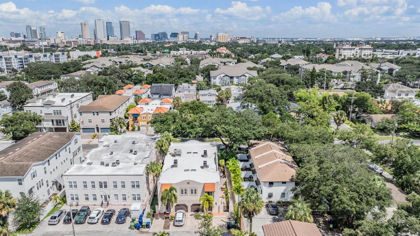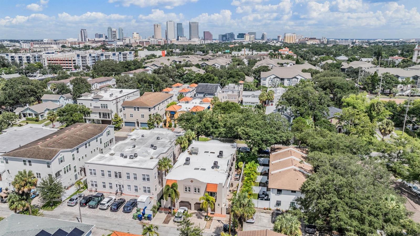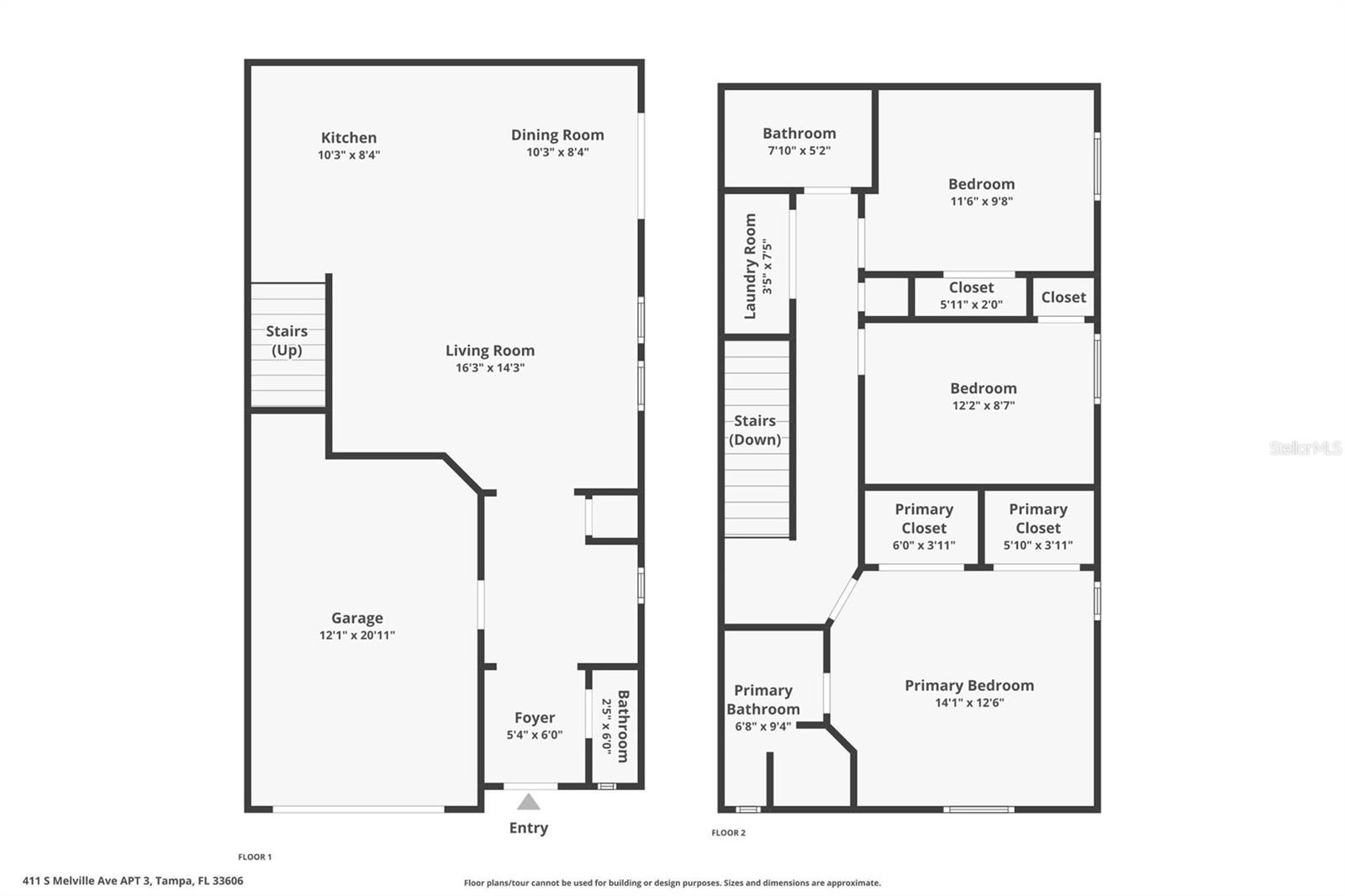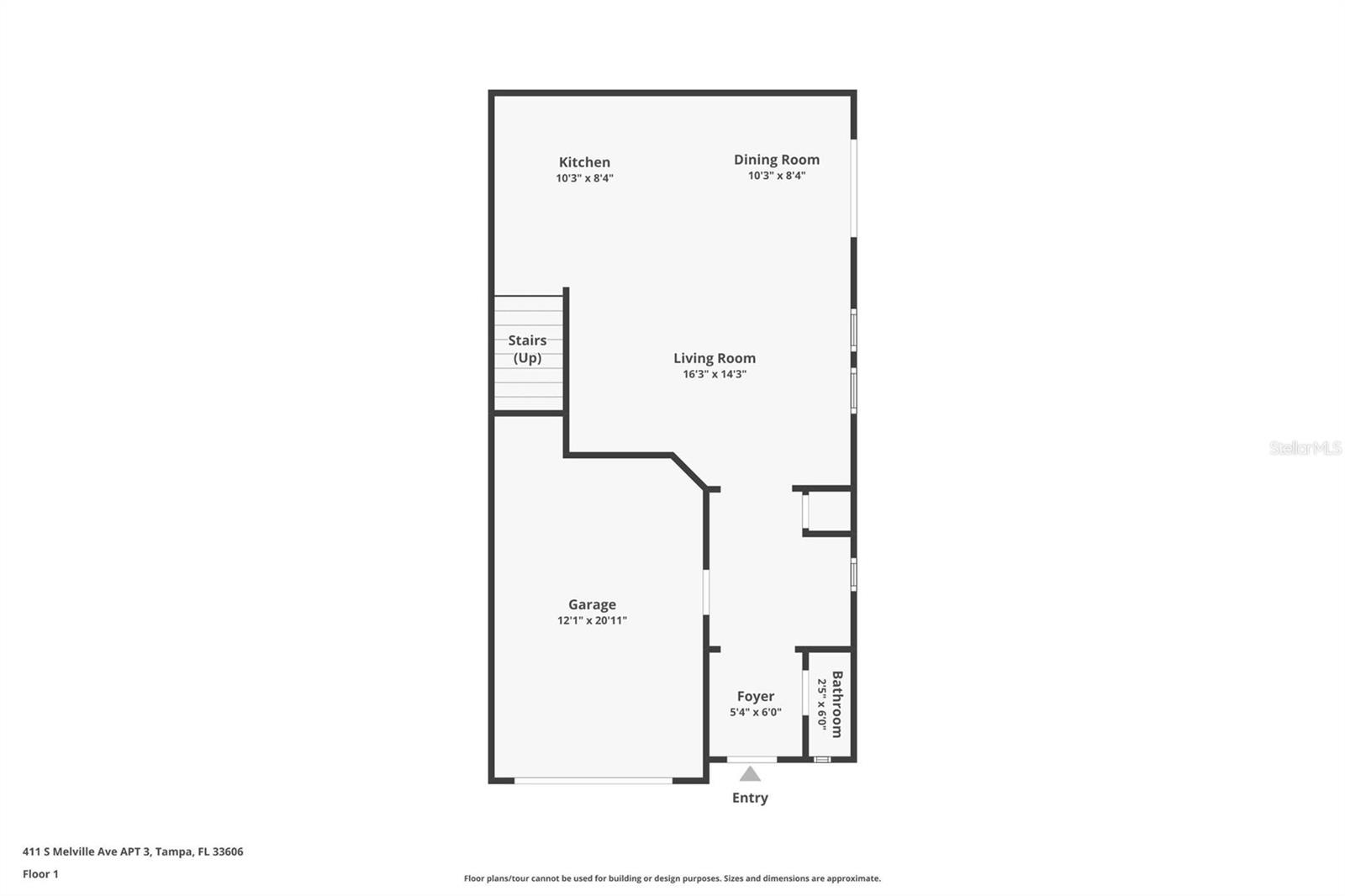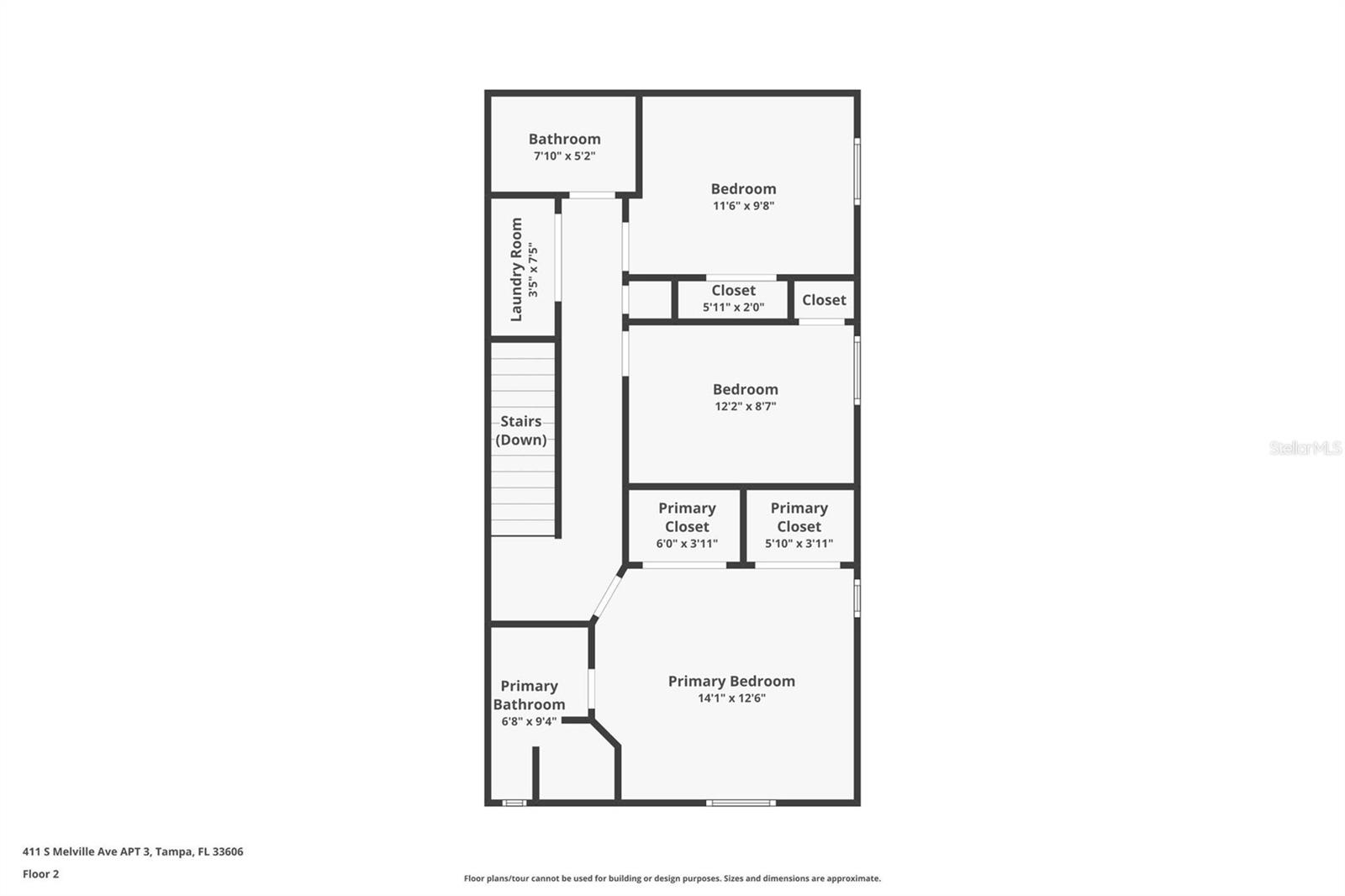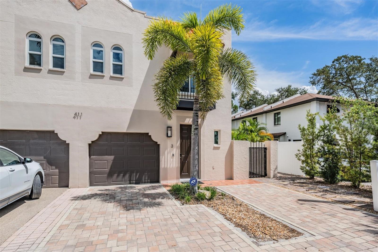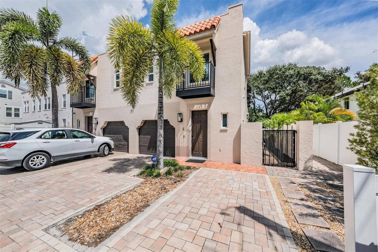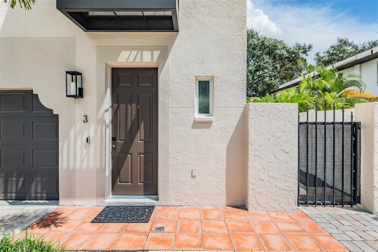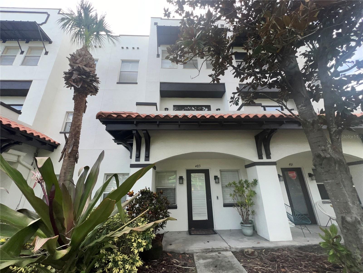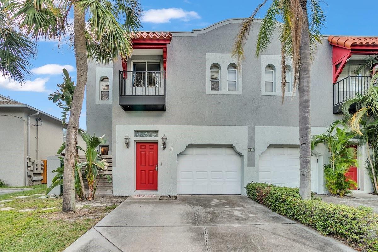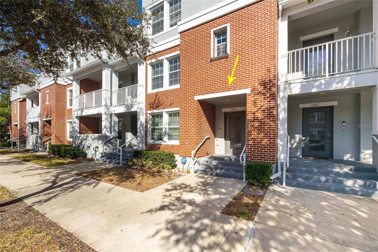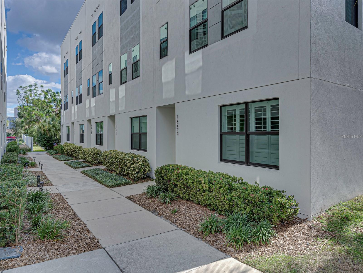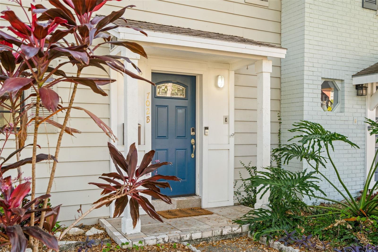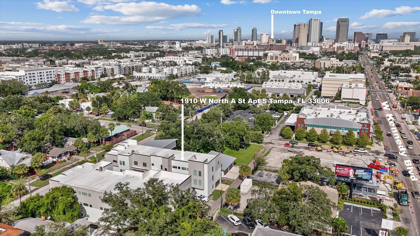411 Melville Avenue 3, TAMPA, FL 33606
Property Photos
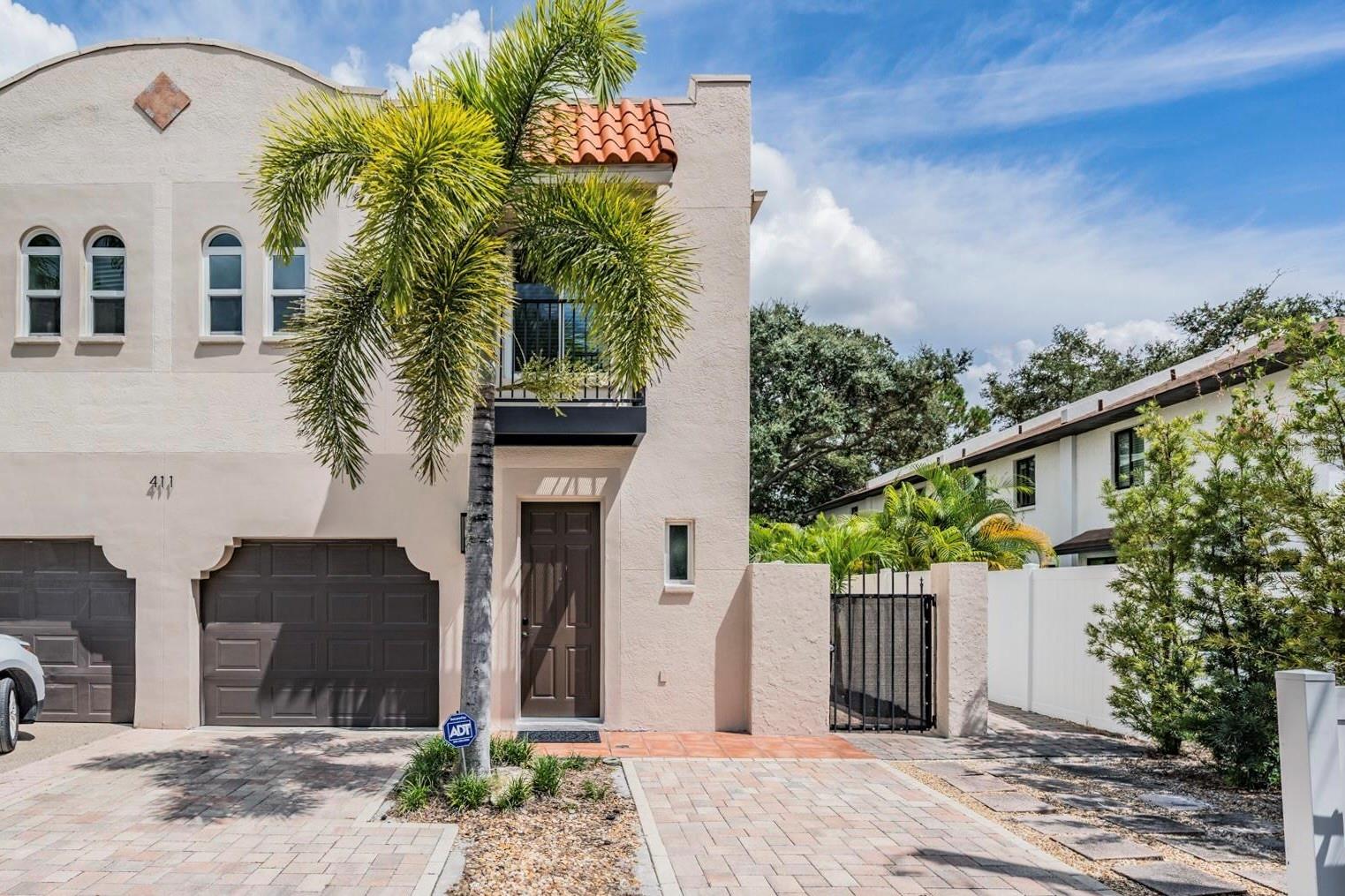
Would you like to sell your home before you purchase this one?
Priced at Only: $665,000
For more Information Call:
Address: 411 Melville Avenue 3, TAMPA, FL 33606
Property Location and Similar Properties
- MLS#: TB8303011 ( Residential )
- Street Address: 411 Melville Avenue 3
- Viewed: 5
- Price: $665,000
- Price sqft: $384
- Waterfront: No
- Year Built: 2001
- Bldg sqft: 1732
- Bedrooms: 3
- Total Baths: 3
- Full Baths: 2
- 1/2 Baths: 1
- Garage / Parking Spaces: 1
- Days On Market: 101
- Additional Information
- Geolocation: 27.9403 / -82.4802
- County: HILLSBOROUGH
- City: TAMPA
- Zipcode: 33606
- Subdivision: San Marco Twnhms
- Elementary School: Mitchell
- Middle School: Wilson
- High School: Plant
- Provided by: COMPASS FLORIDA, LLC
- Contact: Mike Grizzell
- 813-355-0744

- DMCA Notice
-
DescriptionDiscover this tastefully updated all block constructed 3 bedroom, 2.5 bathroom townhome with 1 car garage, perfectly situated just a few blocks from SOHO and Hyde Park Shopping/Dining Village. Zoned for top rated schools including Mitchell Elementary, Wilson Middle, and Plant High. Over the last few years this home has been transformed from top to bottom with stylish upgrades, featuring luxury vinyl plank wood flooring, IMPACT RESISTANT Sliders/Windows throughout, Plantation shutters, Granite countertops, designer carpet, and fresh paint throughout. Additional recent improvements include... Building roof reseal, Added HVAC UV Lights, HVAC motor replaced, and Front door replacement. Step outside to a tropically landscaped expansive patio with vinyl fence and an 18ft long motorized/retractable sun awning for prolonged enjoyment and entertainment outdoors! The 1 car garage features a freshly painted epoxy coated floor, complemented by two additional pavered parking pads right in front of the townhome. With a low HOA fee of just $405 quarterly, including water, sewer, and trash, this move in ready townhouse offers an exceptional opportunity for comfortable living in the heart of the ever popular Hyde Park in South Tampa.
Payment Calculator
- Principal & Interest -
- Property Tax $
- Home Insurance $
- HOA Fees $
- Monthly -
Features
Building and Construction
- Covered Spaces: 0.00
- Exterior Features: Awning(s), Lighting, Sliding Doors
- Fencing: Fenced
- Flooring: Carpet, Luxury Vinyl, Tile
- Living Area: 1546.00
- Roof: Membrane
School Information
- High School: Plant-HB
- Middle School: Wilson-HB
- School Elementary: Mitchell-HB
Garage and Parking
- Garage Spaces: 1.00
- Parking Features: Garage Door Opener, On Street, Parking Pad
Eco-Communities
- Water Source: Public
Utilities
- Carport Spaces: 0.00
- Cooling: Central Air
- Heating: Central, Electric
- Pets Allowed: Yes
- Sewer: Public Sewer
- Utilities: BB/HS Internet Available, Cable Connected, Public, Street Lights
Finance and Tax Information
- Home Owners Association Fee Includes: Maintenance Grounds, Sewer, Trash, Water
- Home Owners Association Fee: 135.00
- Net Operating Income: 0.00
- Tax Year: 2023
Other Features
- Appliances: Dishwasher, Disposal, Dryer, Electric Water Heater, Microwave, Refrigerator, Washer
- Association Name: Art Edmonds
- Association Phone: 813-205-6752
- Country: US
- Interior Features: Ceiling Fans(s), High Ceilings, Living Room/Dining Room Combo, Solid Wood Cabinets, Stone Counters, Walk-In Closet(s)
- Legal Description: SAN MARCO TOWNHOMES LOT 3
- Levels: Two
- Area Major: 33606 - Tampa / Davis Island/University of Tampa
- Occupant Type: Vacant
- Parcel Number: A-23-29-18-5R3-000000-00003.0
- Style: Mediterranean
- Zoning Code: RM-24
Similar Properties
Nearby Subdivisions
1910 Urban North Twnhms
4sk Watrous Revised Map
Billups Townhomes
Brownstones Of Soho
Casa Moneca Twnhms
Corronella
D2k 85 Davis Townhome
Davis Island Twnhms
Davis Islands Pb10 Pg52 To 57
Johnsons J N Sub 2
Las Azoteas Twnhms
North Hyde Park
North Hyde Park City Twnhms
San Marco Twnhms
Seybold Cityhomes
Tibbetts
West End Twnhms North

- Samantha Archer, Broker
- Tropic Shores Realty
- Mobile: 727.534.9276
- samanthaarcherbroker@gmail.com


