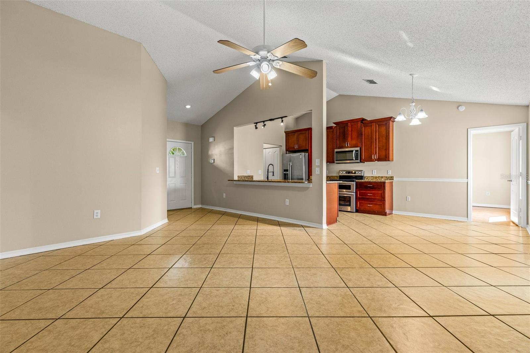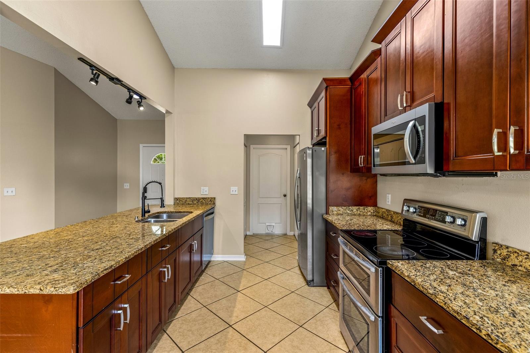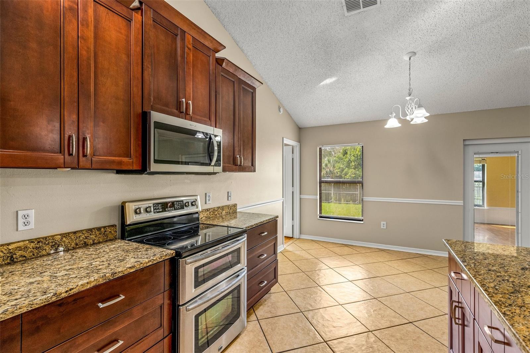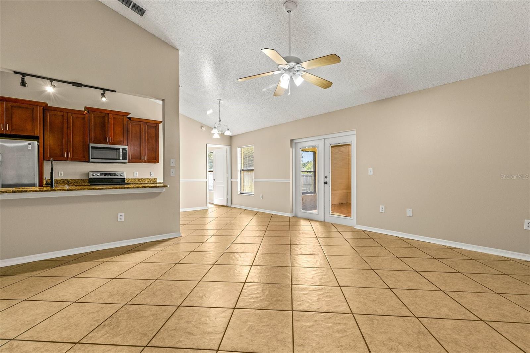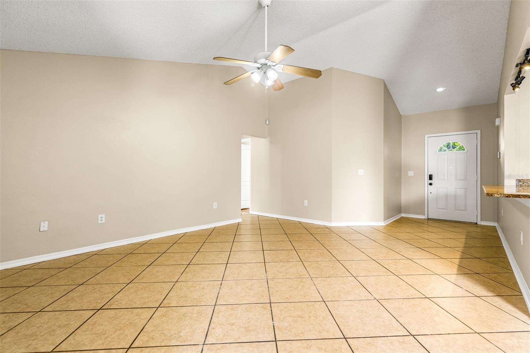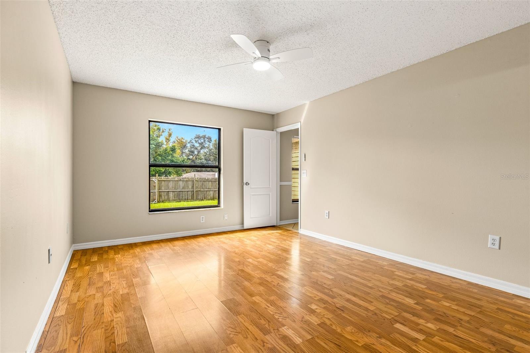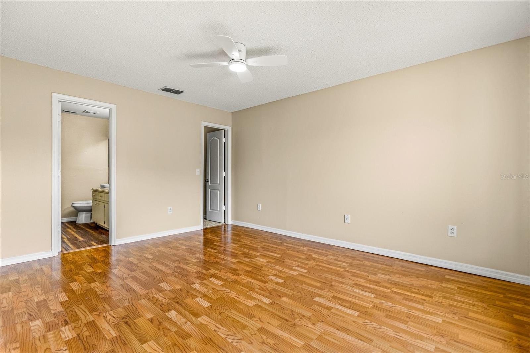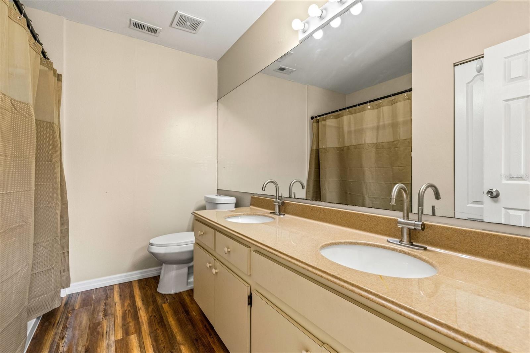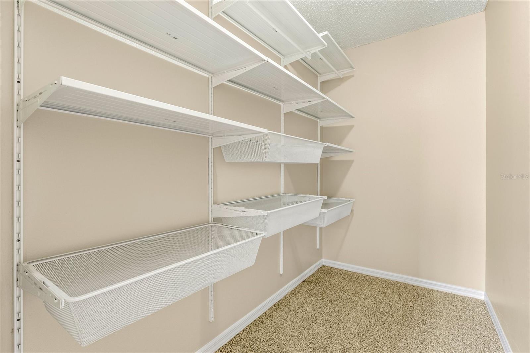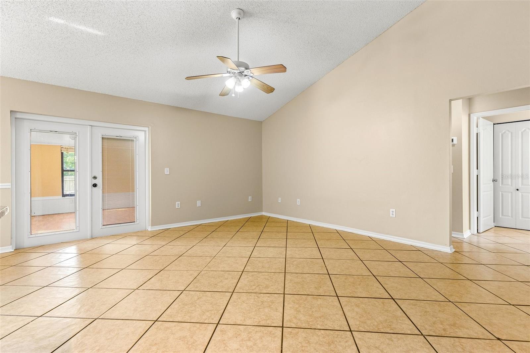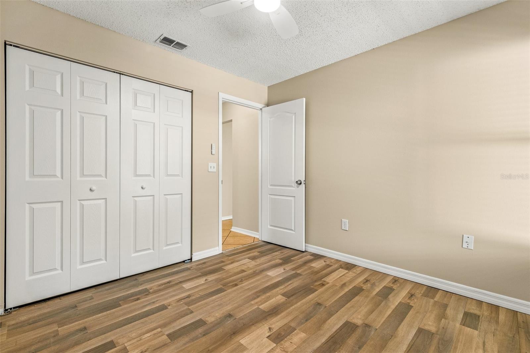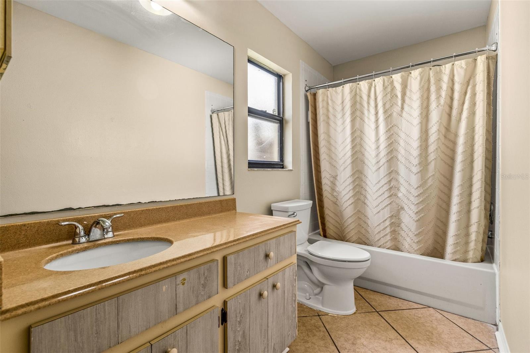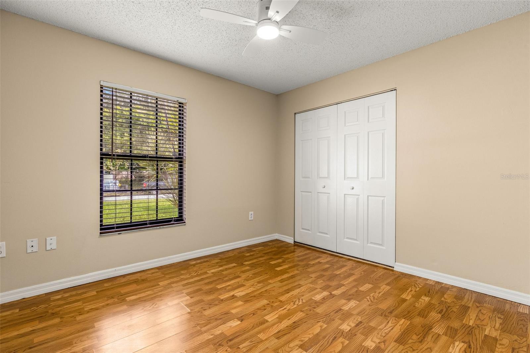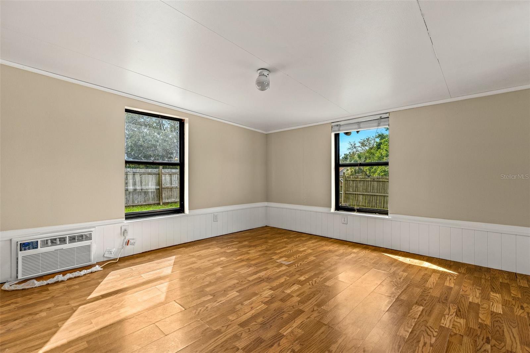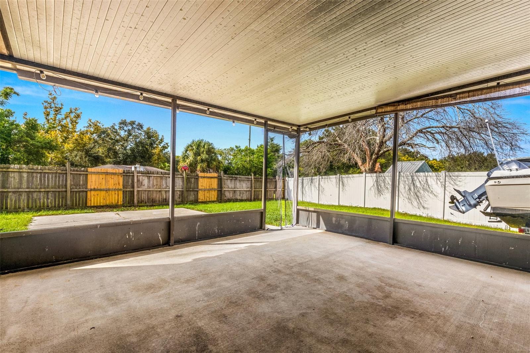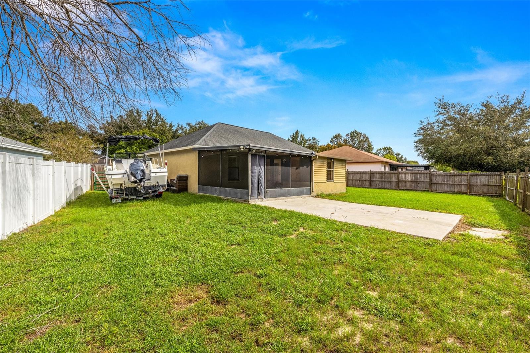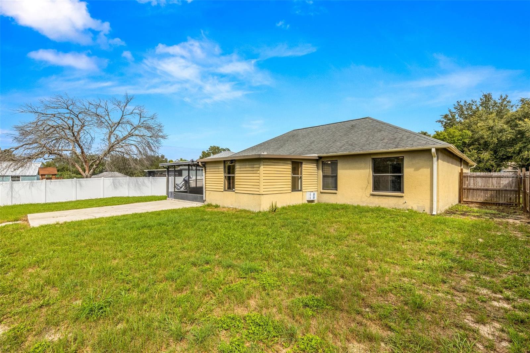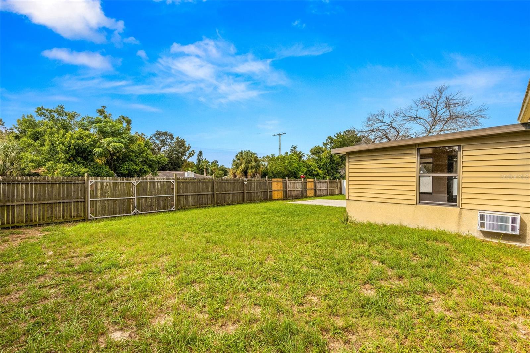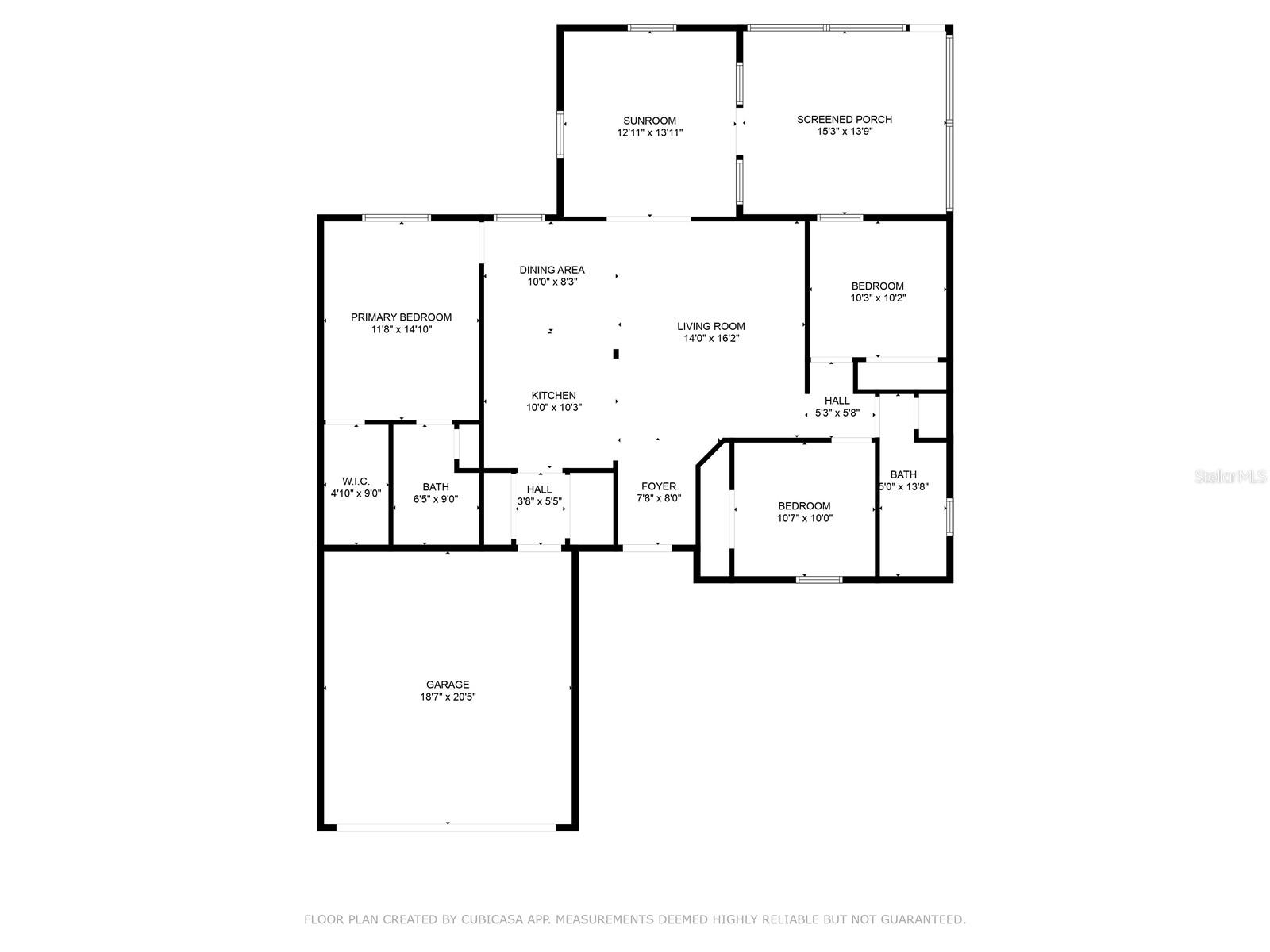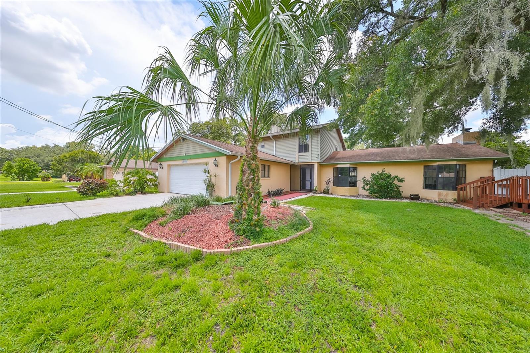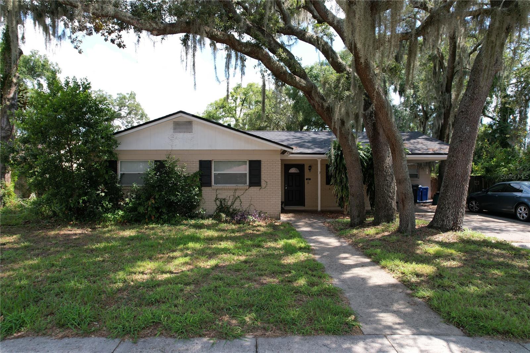651 Lakemont Drive, BRANDON, FL 33510
Property Photos
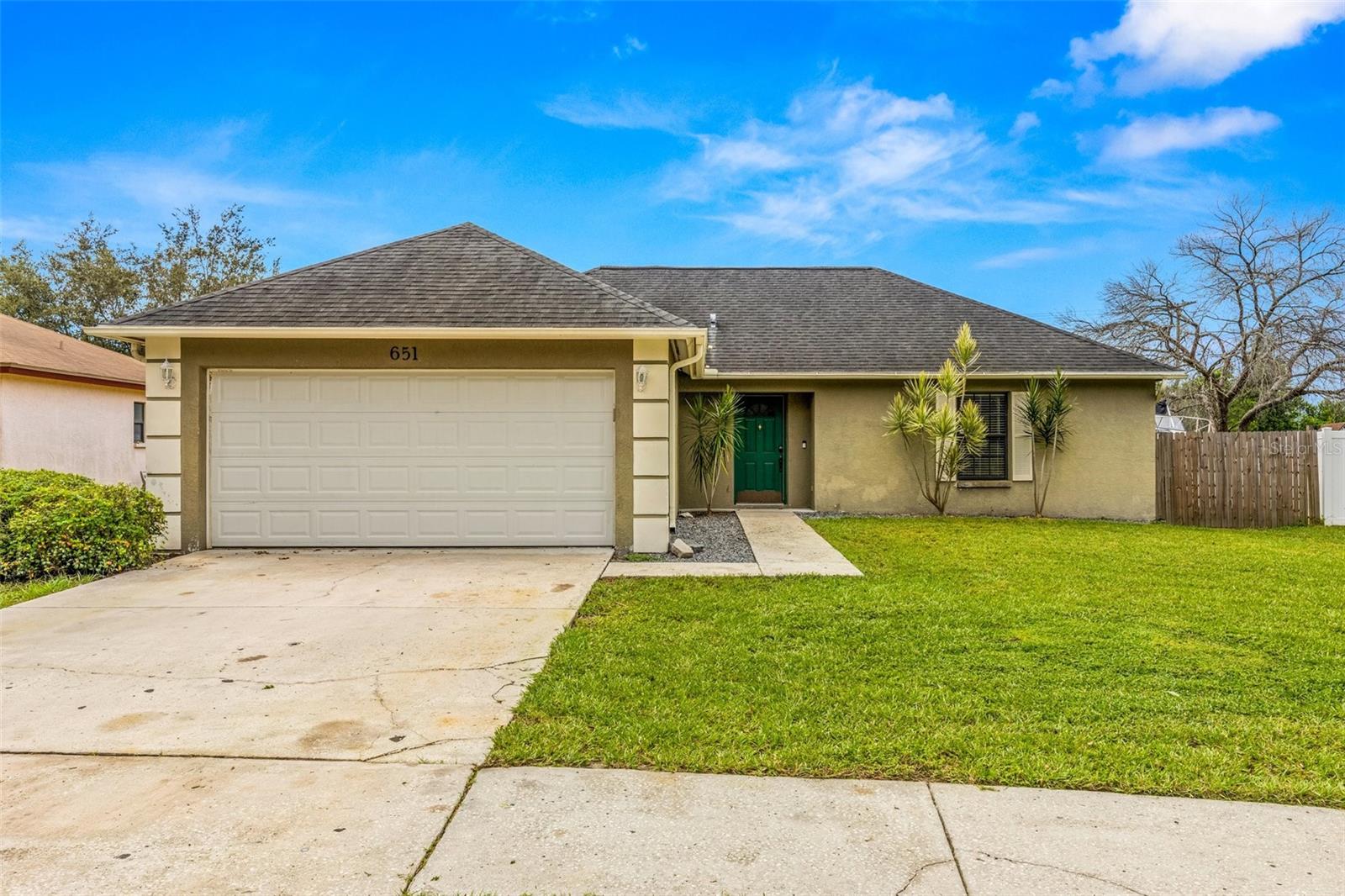
Would you like to sell your home before you purchase this one?
Priced at Only: $359,000
For more Information Call:
Address: 651 Lakemont Drive, BRANDON, FL 33510
Property Location and Similar Properties
- MLS#: TB8309179 ( Residential )
- Street Address: 651 Lakemont Drive
- Viewed: 4
- Price: $359,000
- Price sqft: $167
- Waterfront: No
- Year Built: 1995
- Bldg sqft: 2150
- Bedrooms: 3
- Total Baths: 2
- Full Baths: 2
- Garage / Parking Spaces: 2
- Days On Market: 83
- Additional Information
- Geolocation: 27.9526 / -82.2726
- County: HILLSBOROUGH
- City: BRANDON
- Zipcode: 33510
- Subdivision: Lakemont Hills Ph Ii
- Provided by: COASTAL LUXURY REALTY
- Contact: Tara Cline
- 727-270-8160

- DMCA Notice
-
DescriptionWelcome to Lakemont Hills! This MOVE IN ready three bedroom/two bathroom home awaits new owners. Featuring an open layout with a split floor plan, the home is light and bright with fresh interior paint throughout! Entertaining and cooking will be a breeze with a large island, stainless appliances, and granite countertops. Vaulted ceilings make the living area feel open and inviting. The primary bedroom has an en suite bathroom with double sinks, updated shower and a walk in closet. French doors open to the Florida room and whether you need a home studio, office, gym, or playroom, this bonus area is full of potential! An additional covered screened in porch connects to the outside space and provides shade as you enjoy the expansive and fenced in back yard. Store your boat inside the fence with ease! The AC is NEW and location is convenient to both I 4 and I 75 with shops and restaurants right around the corner. Buyer to verify all measurements. Schedule your showing today!
Payment Calculator
- Principal & Interest -
- Property Tax $
- Home Insurance $
- HOA Fees $
- Monthly -
Features
Building and Construction
- Covered Spaces: 0.00
- Exterior Features: French Doors, Private Mailbox
- Flooring: Ceramic Tile, Laminate
- Living Area: 1484.00
- Roof: Shingle
Garage and Parking
- Garage Spaces: 2.00
Eco-Communities
- Water Source: Public
Utilities
- Carport Spaces: 0.00
- Cooling: Central Air
- Heating: Central
- Pets Allowed: Yes
- Sewer: Public Sewer
- Utilities: Public
Finance and Tax Information
- Home Owners Association Fee: 55.00
- Net Operating Income: 0.00
- Tax Year: 2023
Other Features
- Appliances: Dishwasher, Dryer, Electric Water Heater, Microwave, Range, Refrigerator, Washer
- Association Name: board@lakemontvillage.com
- Country: US
- Interior Features: Ceiling Fans(s), High Ceilings, Open Floorplan, Solid Surface Counters, Solid Wood Cabinets, Split Bedroom, Walk-In Closet(s)
- Legal Description: LAKEMONT HILLS PHASE II LOT 26 BLOCK 11
- Levels: One
- Area Major: 33510 - Brandon
- Occupant Type: Vacant
- Parcel Number: U-14-29-20-2BS-000011-00026.0
- Zoning Code: PD
Similar Properties
Nearby Subdivisions
Arbor Oaks
Brandon Country Estates
Brandon Grove Estates
Brandon Hills Ext
Brandon Ridge
Brandon Valley Sub
Brandonwood Sub
Casa De Sol
Emerald Oaks
High View Terrace
Hillside
Kenmore Acres
Kingsway Gardens
Kingsway Gardens Rep
Kingsway Poultry Colony
Lake June Estates Ii
Lakemont Hills Ph I
Lakemont Hills Ph Ii
Lakeview Village
Lakeview Village Sec H Uni
Lakeview Village Sec I
Lakeview Village Sec L Uni
Lakeview Village Section A
Lakewood Ridge Estates South
Not Applicable
Shadow Bay
Tangelo Sub
Timber Pond Sub
Unplatted
Victoria Place
Windhorst Village
Woodberry Prcl B C Ph
Woodbery Estates First Additio

- Samantha Archer, Broker
- Tropic Shores Realty
- Mobile: 727.534.9276
- samanthaarcherbroker@gmail.com


