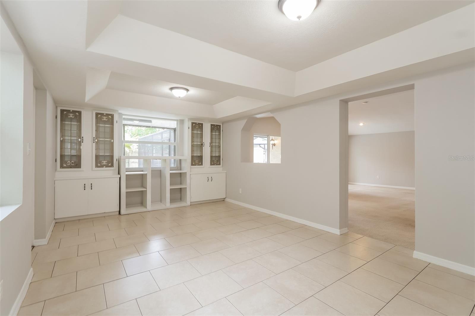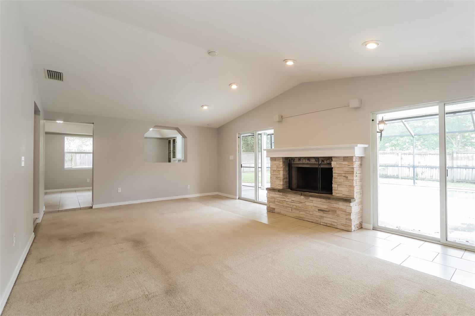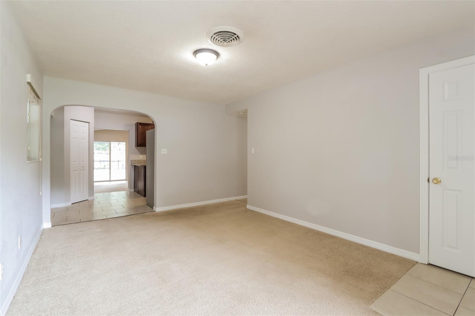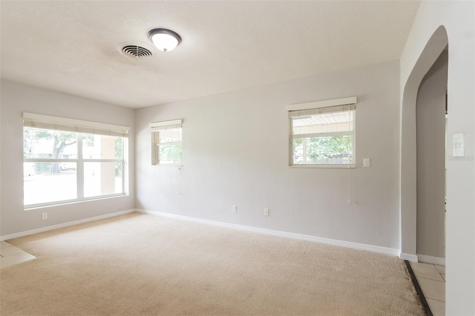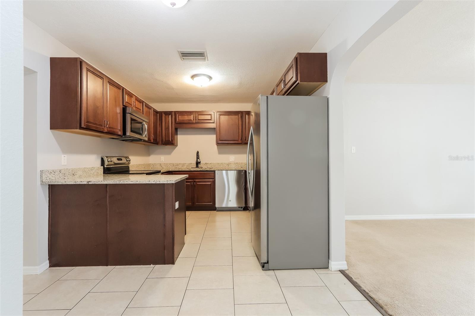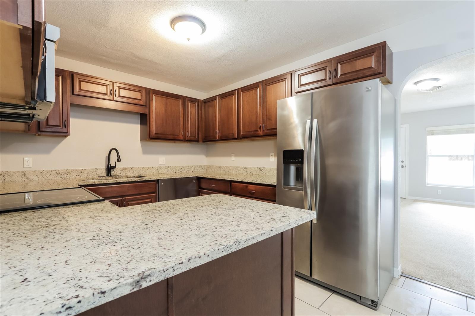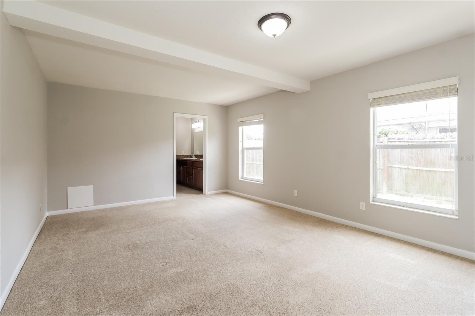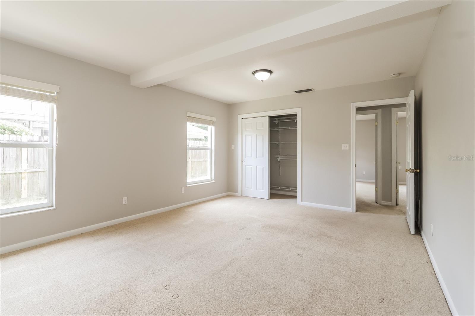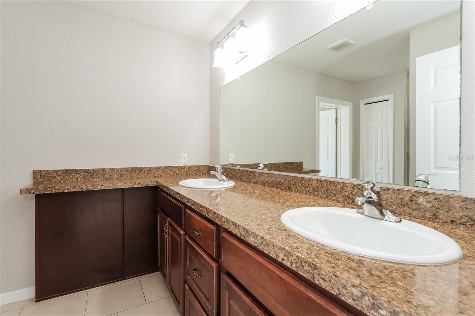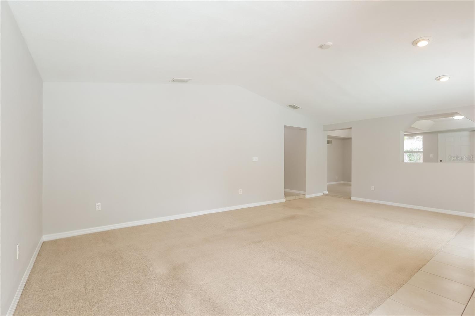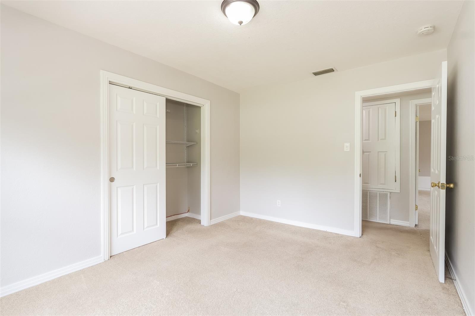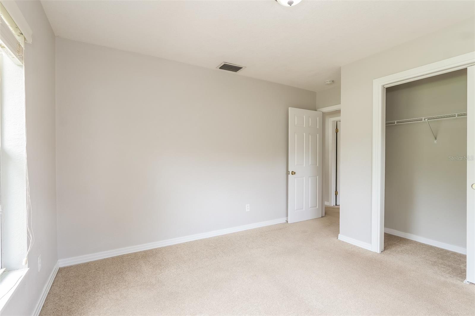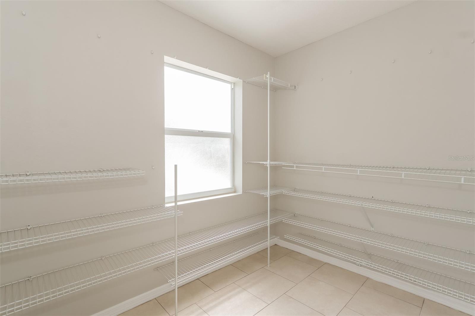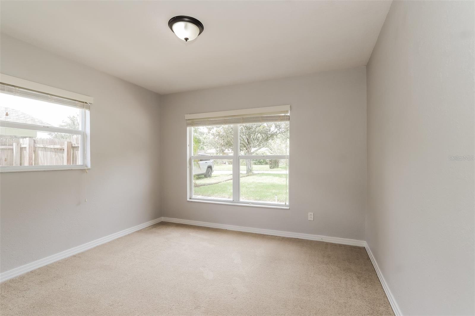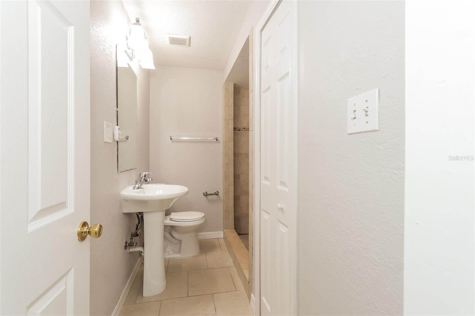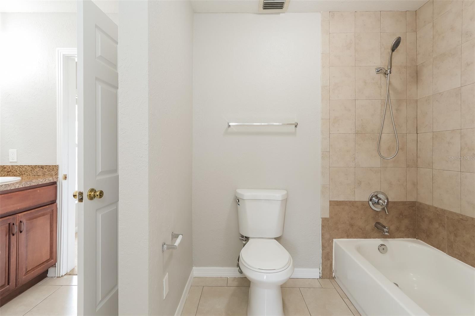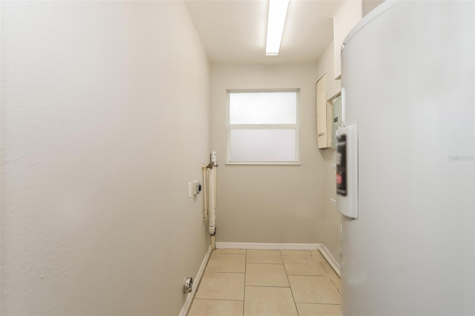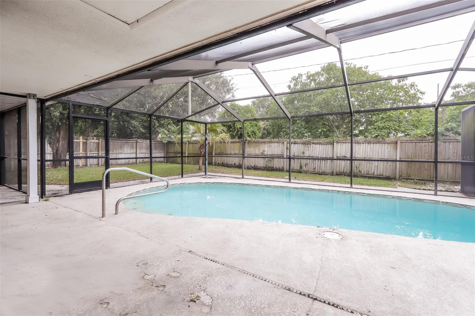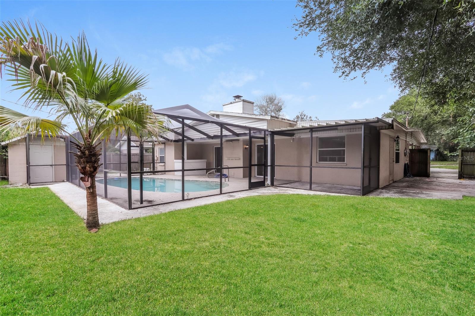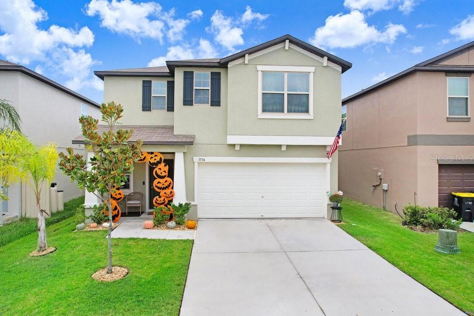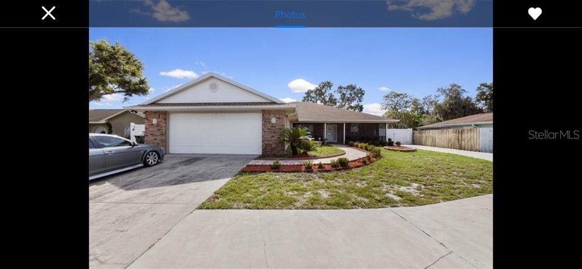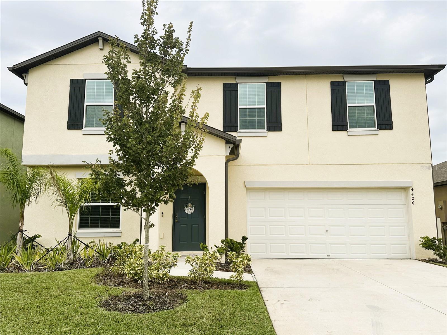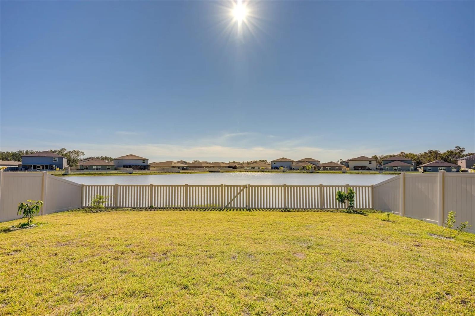1531 Huntington Street, LAKELAND, FL 33801
Property Photos
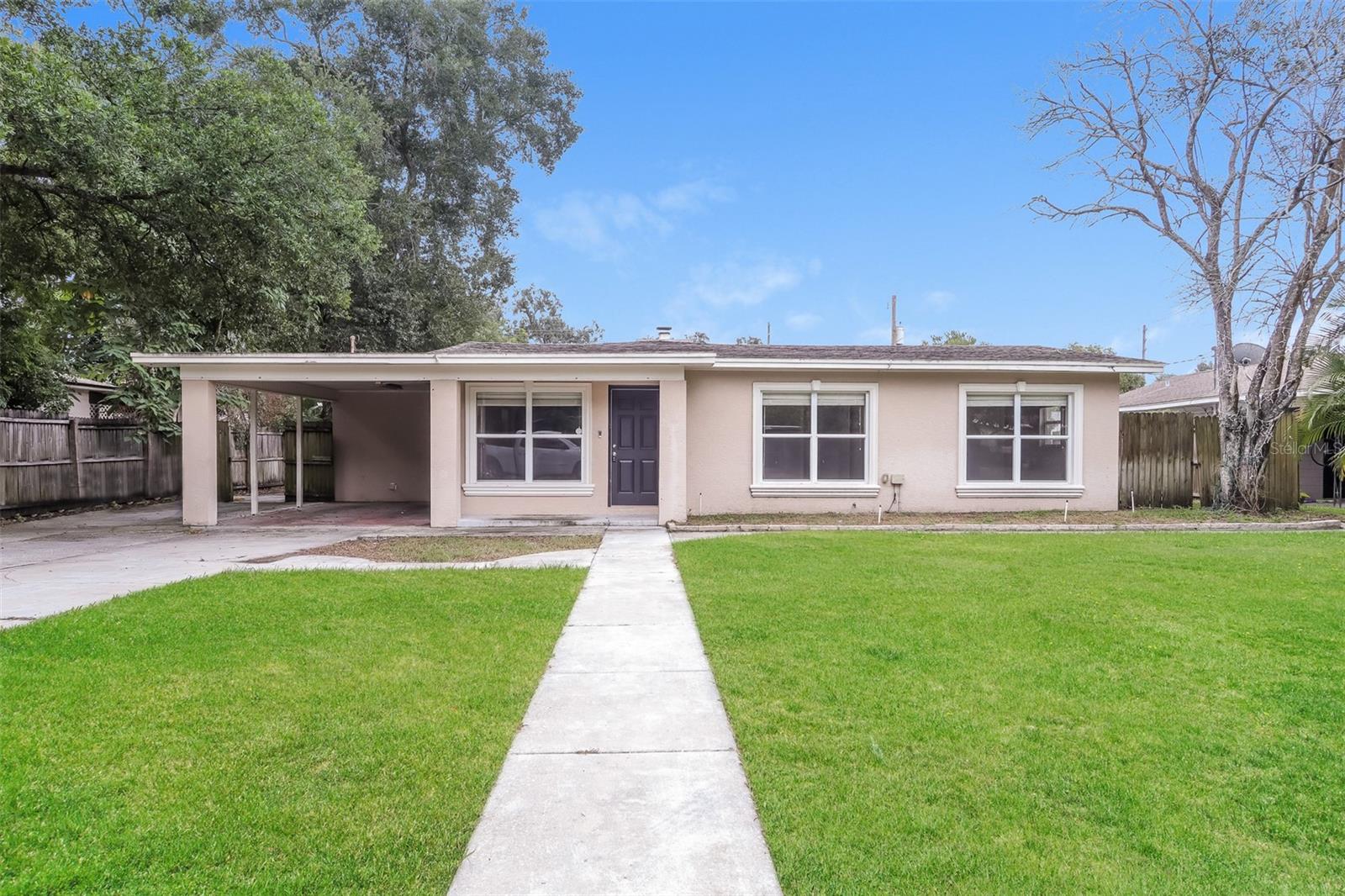
Would you like to sell your home before you purchase this one?
Priced at Only: $373,000
For more Information Call:
Address: 1531 Huntington Street, LAKELAND, FL 33801
Property Location and Similar Properties
- MLS#: TB8309262 ( Residential )
- Street Address: 1531 Huntington Street
- Viewed: 1
- Price: $373,000
- Price sqft: $146
- Waterfront: No
- Year Built: 1955
- Bldg sqft: 2558
- Bedrooms: 3
- Total Baths: 2
- Full Baths: 2
- Garage / Parking Spaces: 1
- Days On Market: 80
- Additional Information
- Geolocation: 28.0265 / -81.9332
- County: POLK
- City: LAKELAND
- Zipcode: 33801
- Subdivision: Hollingsworth Park
- Elementary School: Philip O’Brien
- Middle School: Southwest
- High School: Lakeland Senior
- Provided by: DIVVY REALTY
- Contact: Kevin Haggarty
- 972-497-8340
- DMCA Notice
-
DescriptionWelcome to your dream home at 1531 Huntington St, Lakeland, FL! This newly listed, ranch style pool house spans 2043 sqft and enjoys a prime location just minutes from downtown, scenic Lake Hollingsworth, and Florida Southern College, putting Lakeland's finest attractions within easy reach. The exterior promises an inviting first impression with its neat curb appeal, charming front porch, and a lengthy driveway complemented by a covered carport. As you step inside, the home welcomes you with abundant natural light that enhances its warm atmosphere. The heart of this home is the spacious primary bedroom, complete with a large en suite bathroom and a walk in closet, ensuring a private and restful retreat. Culinary adventures await in the delightful kitchen, equipped with upscale wood cabinets, sleek stainless steel appliances, and elegant granite countertops. Dining becomes an event in the separate dining area accented with built in cabinets and stylish tray ceilings. The expansive family room, crowned with vaulted ceilings and a stunning stone adorned wood burning fireplace, offers a perfect setting for relaxation and family gatherings, with sliding doors that open to a spectacular back porch and pool area. Outside, the fully fenced yard features not just one, but two open concrete patios, a useful shed for additional storage, and a beautifully maintained pool area, ideal for hosting summer parties or enjoying quiet afternoons. If youre looking for a comfortable and stylish home in a fantastic Lakeland location, look no further. This property is ready to be the backdrop for your new lifestyle!
Payment Calculator
- Principal & Interest -
- Property Tax $
- Home Insurance $
- HOA Fees $
- Monthly -
Features
Building and Construction
- Covered Spaces: 0.00
- Exterior Features: Lighting, Sidewalk
- Fencing: Fenced, Wood
- Flooring: Carpet, Tile
- Living Area: 2043.00
- Roof: Shingle
Land Information
- Lot Features: In County, Near Public Transit, Sidewalk, Paved
School Information
- High School: Lakeland Senior High
- Middle School: Southwest Middle School
- School Elementary: Philip O’Brien Elementary
Garage and Parking
- Garage Spaces: 0.00
- Open Parking Spaces: 0.00
- Parking Features: Driveway
Eco-Communities
- Pool Features: Gunite, In Ground, Screen Enclosure
- Water Source: Public
Utilities
- Carport Spaces: 1.00
- Cooling: Central Air
- Heating: Central
- Pets Allowed: Yes
- Sewer: Public Sewer
- Utilities: Cable Available, Electricity Available, Electricity Connected, Public, Sewer Available, Sewer Connected, Street Lights, Underground Utilities, Water Available, Water Connected
Finance and Tax Information
- Home Owners Association Fee: 0.00
- Insurance Expense: 0.00
- Net Operating Income: 0.00
- Other Expense: 0.00
- Tax Year: 2023
Other Features
- Appliances: Dishwasher, Disposal, Microwave, Range, Refrigerator
- Country: US
- Interior Features: Ceiling Fans(s), High Ceilings, Open Floorplan, Primary Bedroom Main Floor, Solid Surface Counters, Solid Wood Cabinets, Tray Ceiling(s), Walk-In Closet(s)
- Legal Description: HOLLINGSWORTH PARK UNIT NO 1 PB 36 PG 5 LOT 18
- Levels: One
- Area Major: 33801 - Lakeland
- Occupant Type: Vacant
- Parcel Number: 24-28-20-238300-000180
- Style: Traditional
- View: Pool
- Zoning Code: RA-2
Similar Properties
Nearby Subdivisions
A N Mccranie
A N Mecranie Place
Biltmore Park Sub
Brattons Resub
Clairdale Sub
Country Club Estate Sub
Country Club Estates Resub Pt
Crystal Grove
Crystal Lake Estates
Cypress Point At Lake Parker M
Cypress Poiunt At Lake Parker
Grove Park Sub
Hollingsworth Park
Holloway Shores
Honeytree East
Honeytree North
Lake Bonny Heights
Lake Bonny Hghts
Lake Parker Estates
Lake Parker Terrace Sub
Lakewood Park
Minnesota Add
None
Oakland
Orange Park Add
Rawls Park
Rosedale Add
Royal Oak Manor
Saddle Crk Preserve Ph 1
Saddle Crk Preserve Ph 2
Secret Cove Sub
Sevilla On Lake
Sheltering Pines
Shore Acres
Shore Acres Gardens Rep
Shore Acres Lake Bonny Add
Skyview Heights
Skyview Ph 05
Sunrise Park
Tradewinds
Tradewinds Sixth Add
Village
Willow Point Estates Ph 03 A R
Winfree Sub
Woodland Estates

- Samantha Archer, Broker
- Tropic Shores Realty
- Mobile: 727.534.9276
- samanthaarcherbroker@gmail.com


