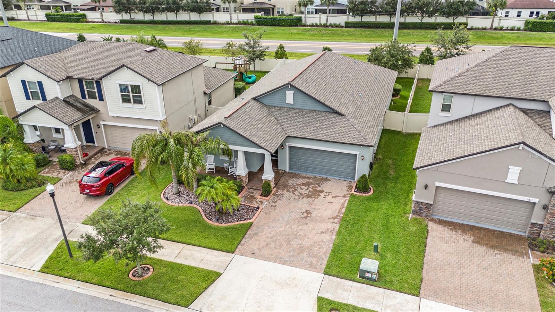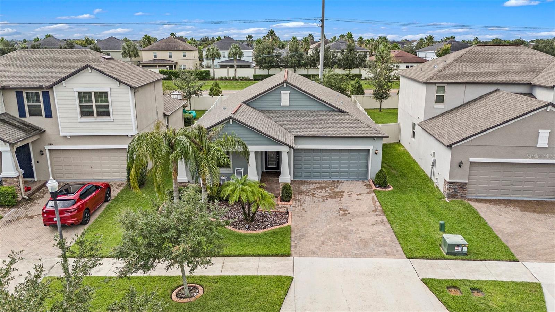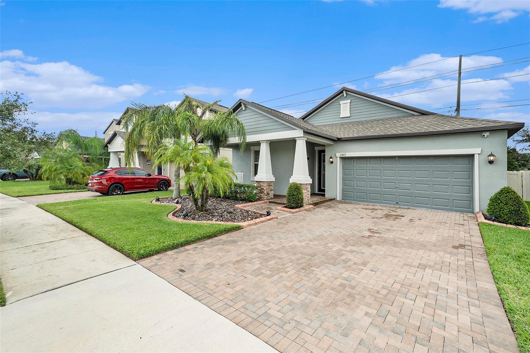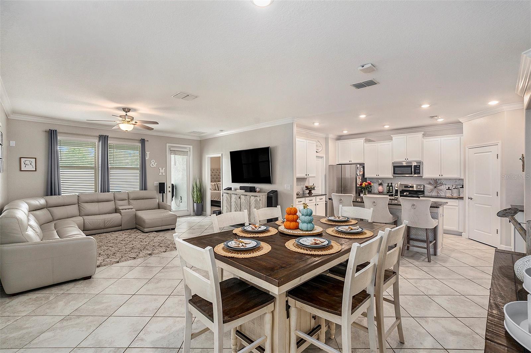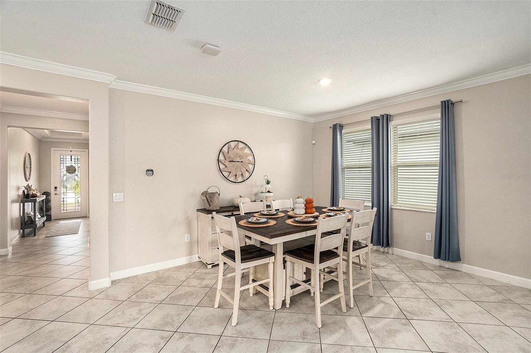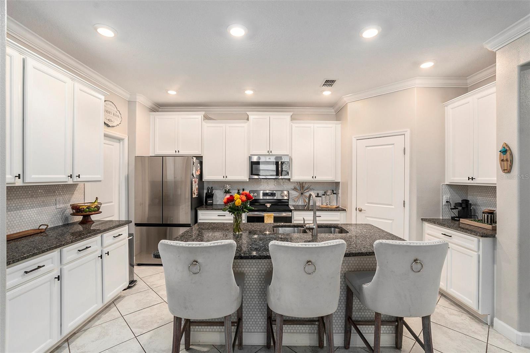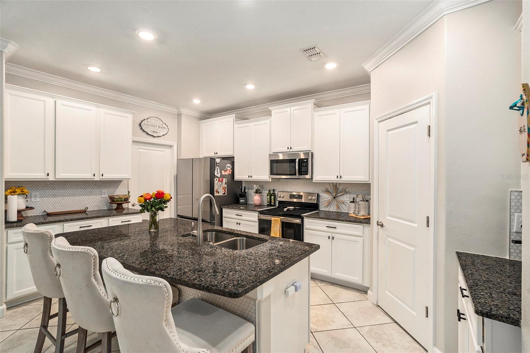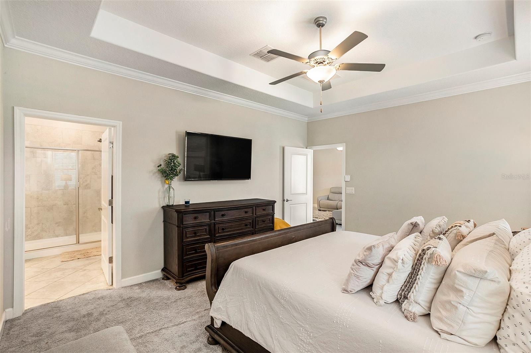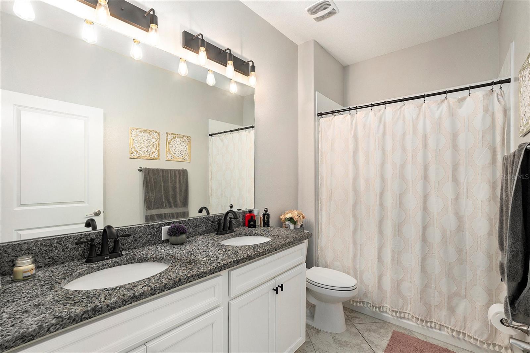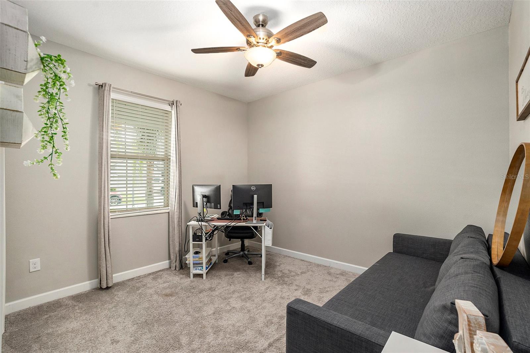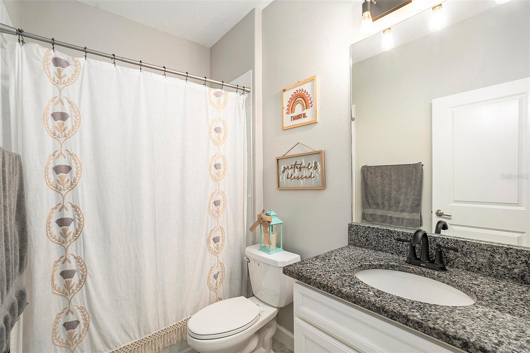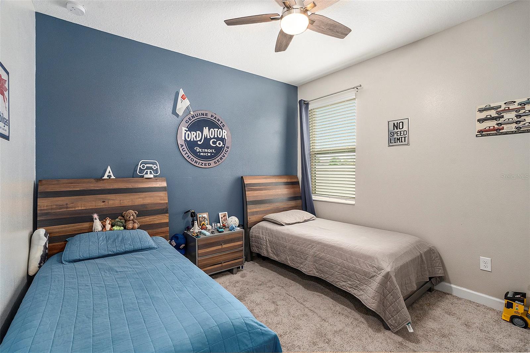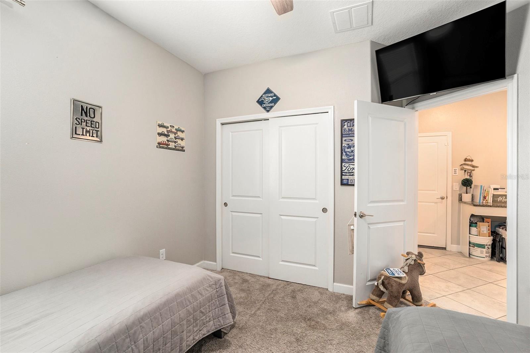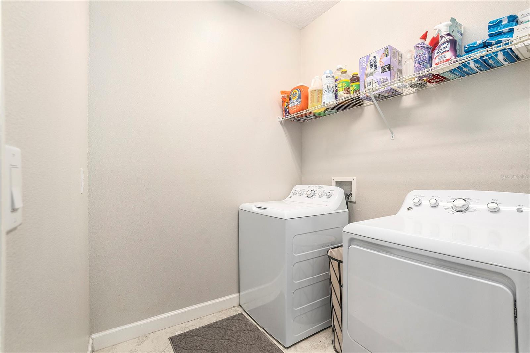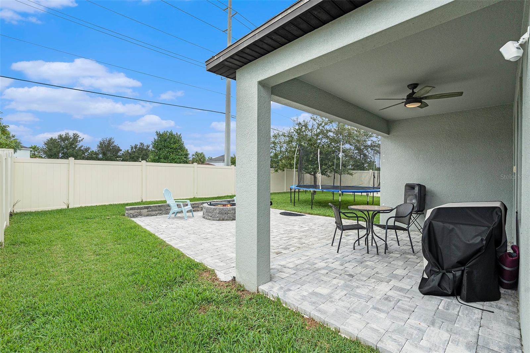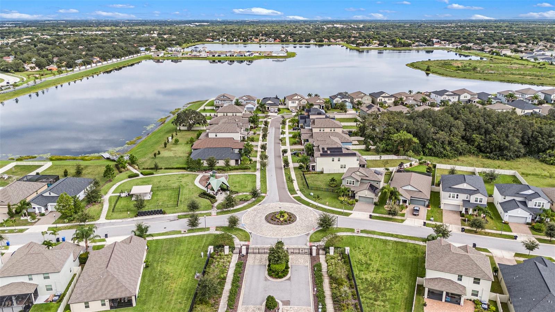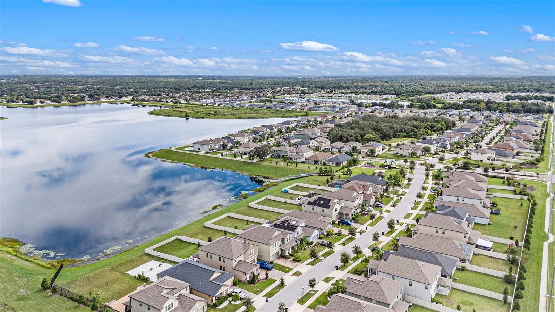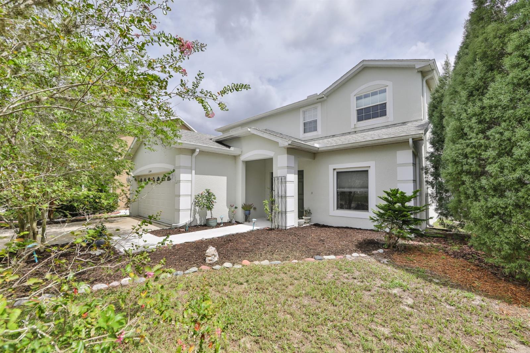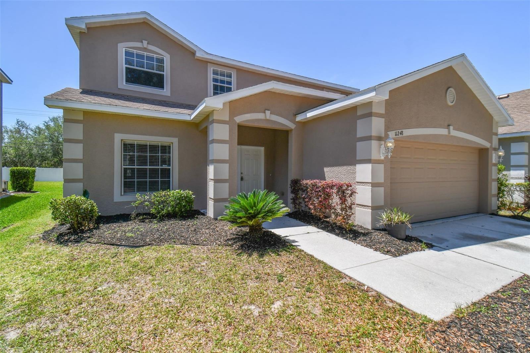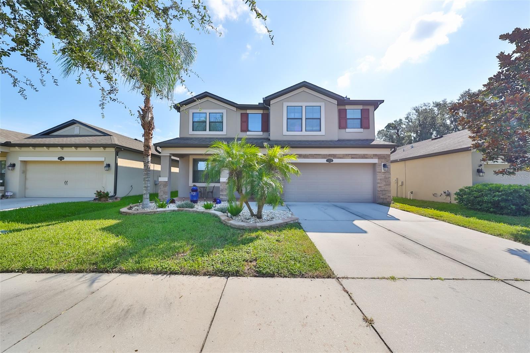11413 Chilly Water Court, RIVERVIEW, FL 33569
Property Photos

Would you like to sell your home before you purchase this one?
Priced at Only: $449,900
For more Information Call:
Address: 11413 Chilly Water Court, RIVERVIEW, FL 33569
Property Location and Similar Properties
- MLS#: TB8309938 ( Residential )
- Street Address: 11413 Chilly Water Court
- Viewed: 8
- Price: $449,900
- Price sqft: $219
- Waterfront: No
- Year Built: 2019
- Bldg sqft: 2057
- Bedrooms: 4
- Total Baths: 3
- Full Baths: 3
- Garage / Parking Spaces: 2
- Days On Market: 78
- Additional Information
- Geolocation: 27.8219 / -82.3148
- County: HILLSBOROUGH
- City: RIVERVIEW
- Zipcode: 33569
- Subdivision: Rivercrest Lakes
- Elementary School: Sessums HB
- Middle School: Rodgers HB
- High School: Riverview HB
- Provided by: LPT REALTY
- Contact: Nilka Castro
- 877-366-2213

- DMCA Notice
-
DescriptionWelcome to the elegance and comfort of this stunning home located at 11413 Chilly Water Ct, in the gated community of Crestview Lakes, Riverview, FL. This beautiful Lennar North Carolina model offers 4 spacious bedrooms and 3 elegant bathrooms, totaling 2,061 square feet of living space. As you enter, you'll be greeted by high ceilings with crown moldings and a stunning tray ceiling, adding a touch of sophistication and style. The open concept layout seamlessly connects the living room, dining room, and kitchen, creating the perfect setting for family gatherings and entertaining. The kitchen, a true centerpiece of the home, features expansive granite countertops, sleek cabinetry, and a layout that flows effortlessly into the dining and living areas. The bathrooms are also decorated with granite countertops, enhancing the luxurious feel throughout. Each bedroom is equipped with ceiling fans, providing year round comfort. The master suite is a private retreat, featuring a garden tub, separate shower, double vanity, and a spacious walk in closet. Additionally, the clever layout includes direct access to the laundry room from the master bathroom, adding a level of convenience that is hard to find elsewhere. The fenced in backyard is another highlight, featuring a brick paved patio and cozy fire pit, perfect for enjoying evenings outdoors. This gated community offers exclusive amenities such as lake access, fishing spots, a dog park, and lush green spaces ideal for family living. Located near top rated schools like Sessums Elementary and Riverview High School, as well as a variety of restaurants, shops, and medical services, this home offers the perfect balance of luxury and convenience. This is the home you've been waiting for, where style, comfort, and an unbeatable location come together!
Payment Calculator
- Principal & Interest -
- Property Tax $
- Home Insurance $
- HOA Fees $
- Monthly -
Features
Building and Construction
- Builder Model: The North Carolina
- Builder Name: LENNAR
- Covered Spaces: 0.00
- Exterior Features: Balcony, Dog Run, Hurricane Shutters, Irrigation System, Sidewalk
- Fencing: Vinyl
- Flooring: Carpet, Ceramic Tile
- Living Area: 2057.00
- Roof: Shingle
School Information
- High School: Riverview-HB
- Middle School: Rodgers-HB
- School Elementary: Sessums-HB
Garage and Parking
- Garage Spaces: 2.00
Eco-Communities
- Water Source: Public
Utilities
- Carport Spaces: 0.00
- Cooling: Central Air
- Heating: Central, Electric
- Pets Allowed: Yes
- Sewer: Public Sewer
- Utilities: Public
Finance and Tax Information
- Home Owners Association Fee: 96.29
- Net Operating Income: 0.00
- Tax Year: 2023
Other Features
- Appliances: Dishwasher, Disposal, Dryer, Electric Water Heater, Microwave, Range, Refrigerator, Washer, Water Softener
- Association Name: Crestview Lakes Comminity/ Linda White
- Association Phone: 813-600-5090
- Country: US
- Interior Features: Ceiling Fans(s), Crown Molding, Eat-in Kitchen, High Ceilings, Living Room/Dining Room Combo, Open Floorplan, Solid Surface Counters, Stone Counters, Tray Ceiling(s)
- Legal Description: RIVERCREST LAKES LOT 5
- Levels: One
- Area Major: 33569 - Riverview
- Occupant Type: Owner
- Parcel Number: U-33-30-20-B67-000000-00005.0
- Zoning Code: RSC-9
Similar Properties
Nearby Subdivisions
Ashley Oaks
Boyette Creek Ph 1
Boyette Creek Ph 2
Boyette Farms
Boyette Fields
Boyette Park Ph 1a 1b 1d
Boyette Park Ph 2c4
Boyette Spgs B
Boyette Spgs Sec A
Boyette Spgs Sec A Un 4
Boyette Spgs Sec B
Boyette Spgs Sec B Un 1
Boyette Spgs Sec B Un 17
Boyette Spgs Sec B Un 18
Creek View
Echo Park
Enclave At Ramble Creek
Estates At Riversedge
Estuary Ph 1 4
Estuary Ph 2
Estuary Ph 5
Fishhawk Ranch West
Hawks Fern
Hawks Fern Ph 2
Hawks Fern Ph 3
Hawks Grove
Lakeside Tr A1
Lakeside Tr A2
Manors At Forest Glen
Not In Hernando
Paddock Oaks
Peninsula At Rhodine Lake
Preserve At Riverview
Ridgewood
Ridgewood West
Rivercrest Lakes
Rivercrest Ph 1a
Rivercrest Ph 1b1
Rivercrest Ph 1b2
Rivercrest Ph 2 Parcel K And P
Rivercrest Ph 2 Prcl N
Rivercrest Ph 2 Prcl O An
Rivercrest Ph 2b22c
Riverglen
Riverglen Riverwatch Gated Se
Riverplace Sub
Rivers Edge
Riversedge
Rivvercrest Lakes
Shadow Run
South Pointe Phase 4
Summerfield Village 1 Tract 29
Unplatted
Zzz Unplatted

- Samantha Archer, Broker
- Tropic Shores Realty
- Mobile: 727.534.9276
- samanthaarcherbroker@gmail.com


