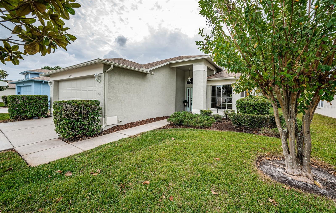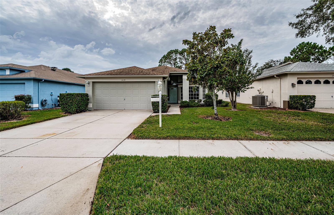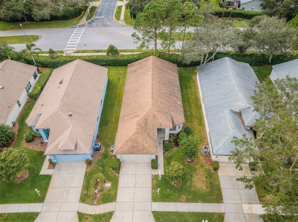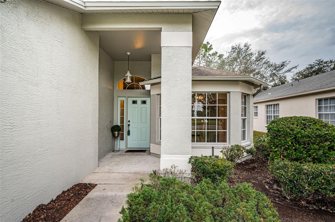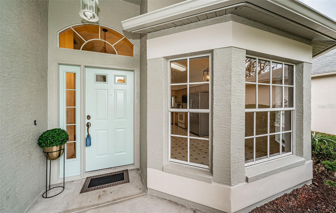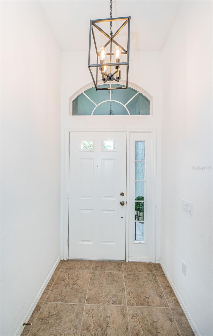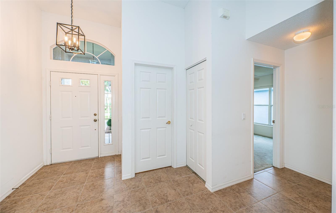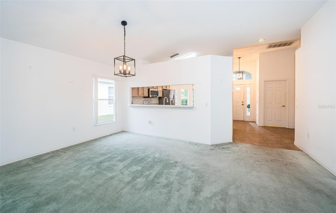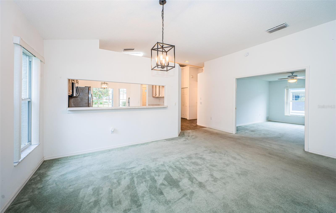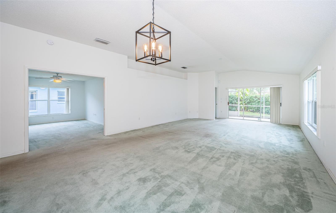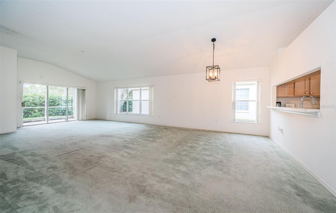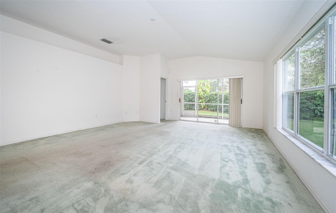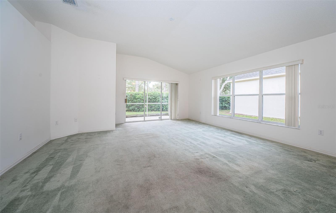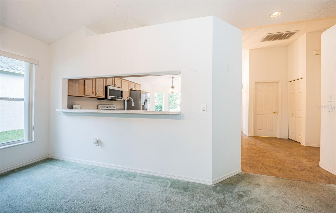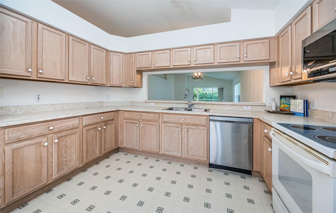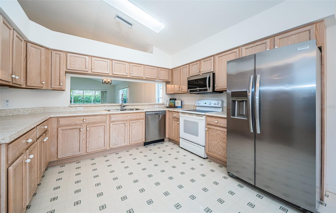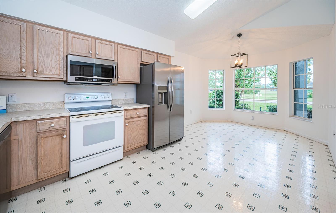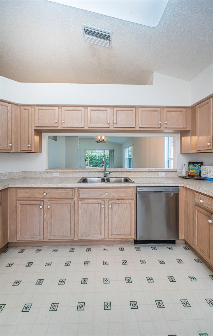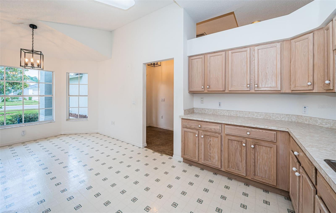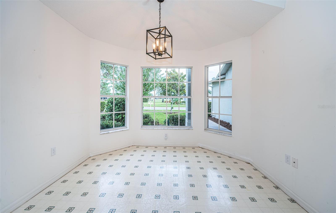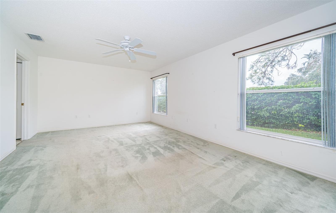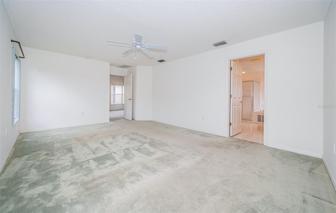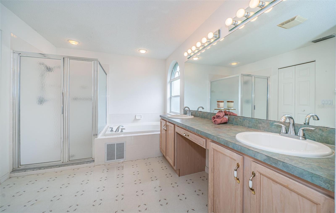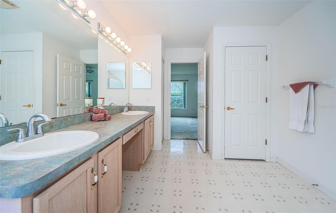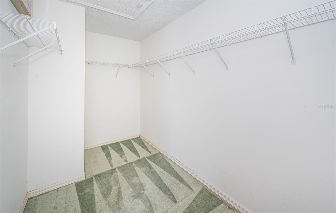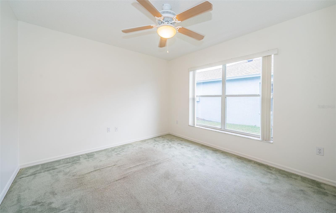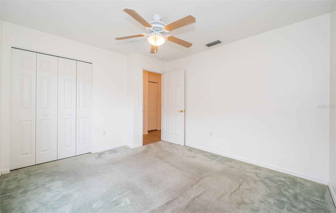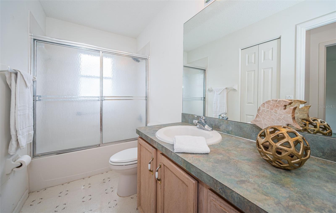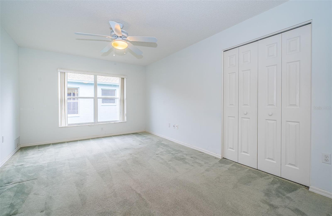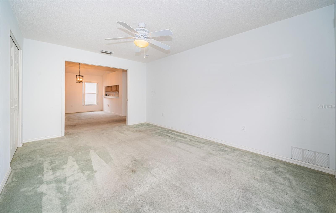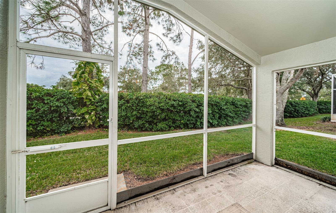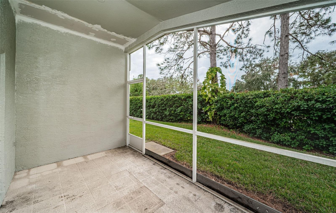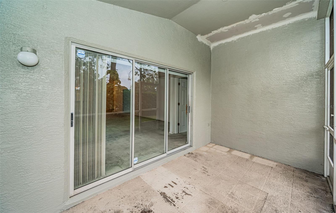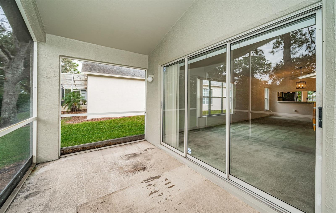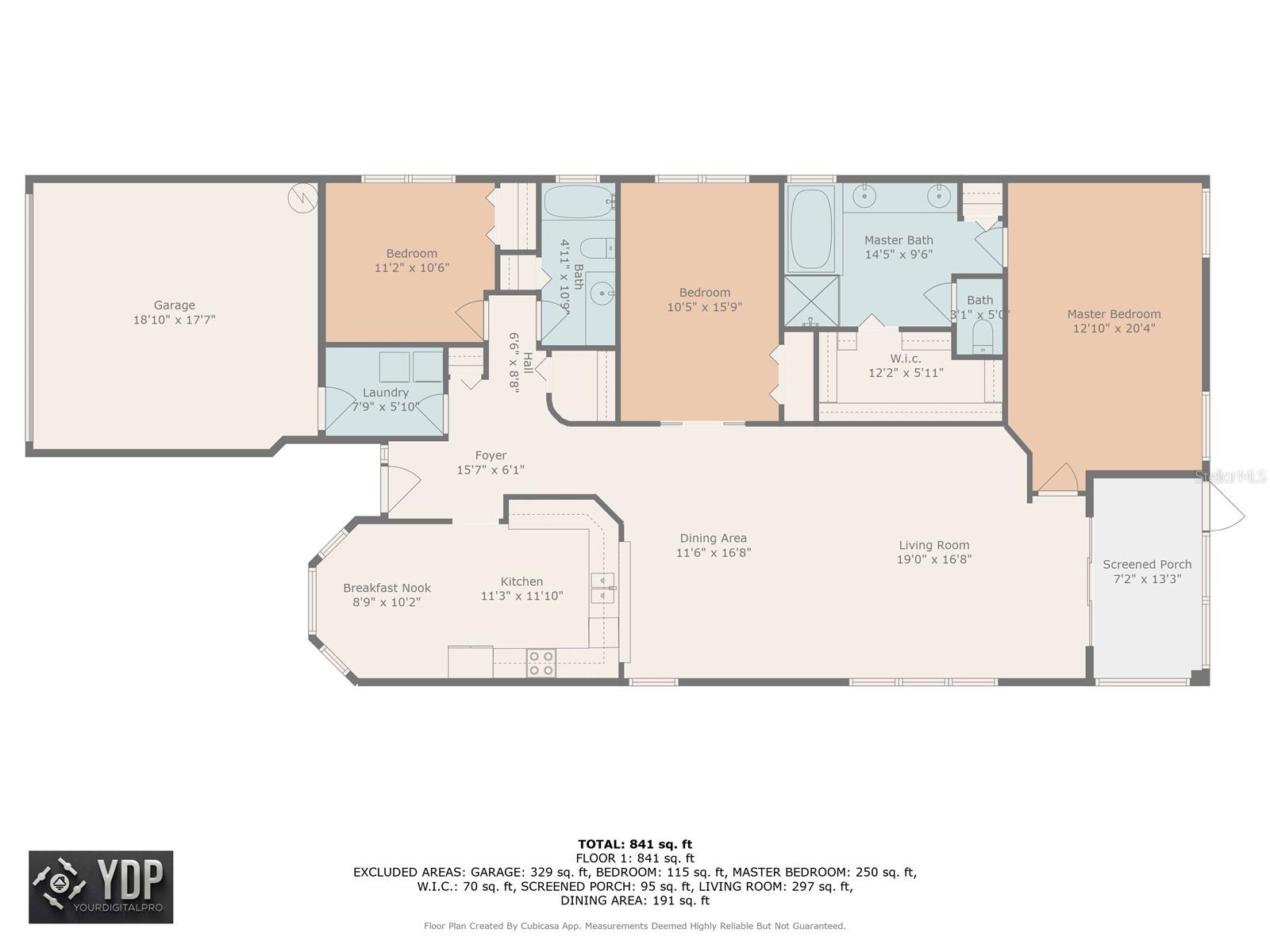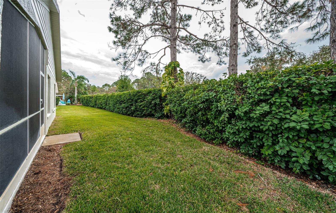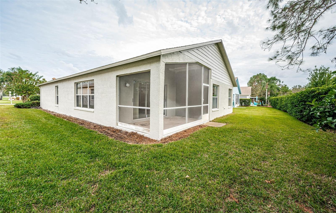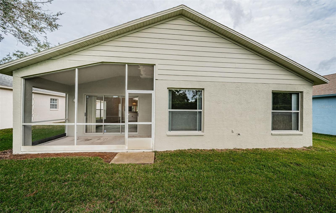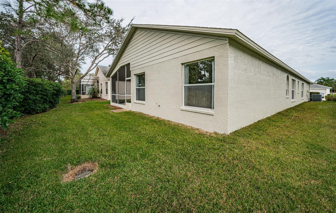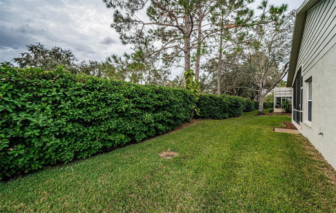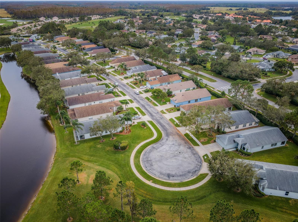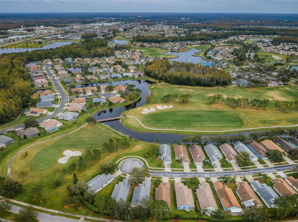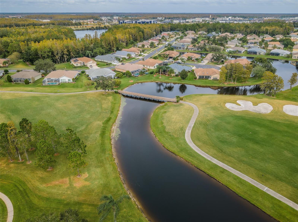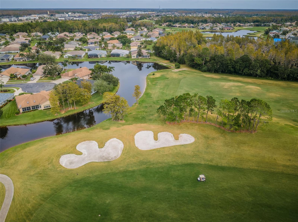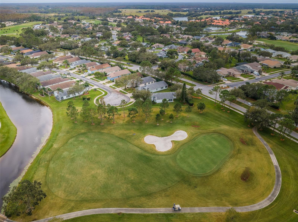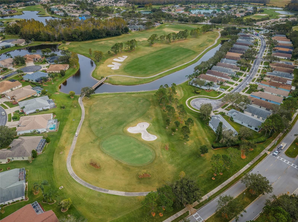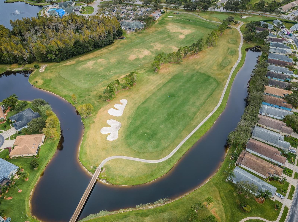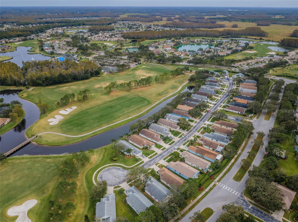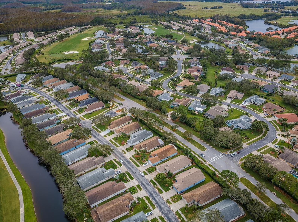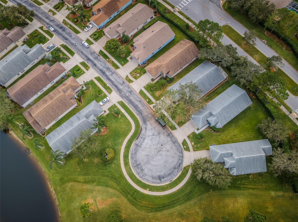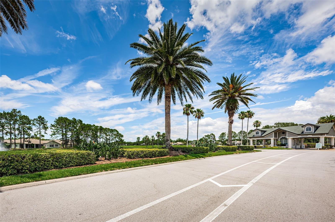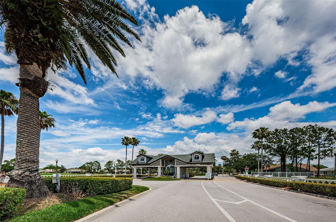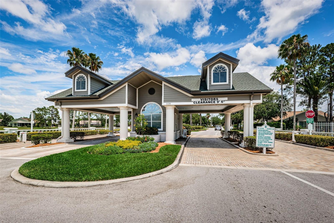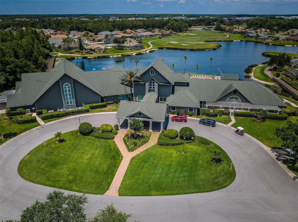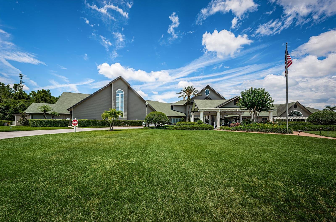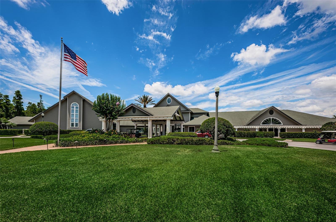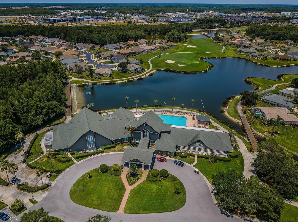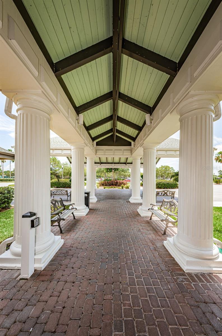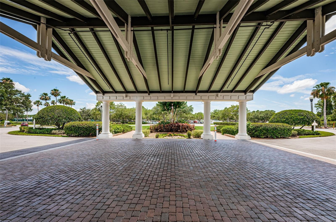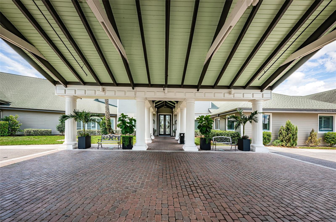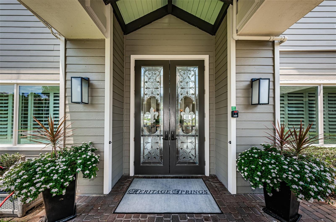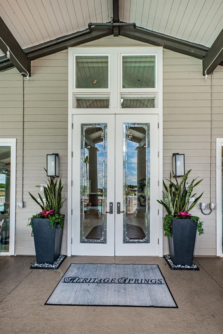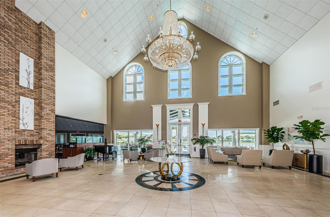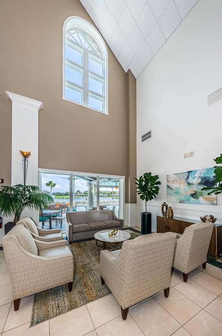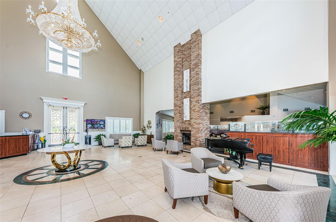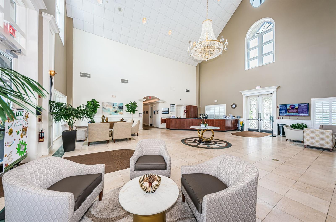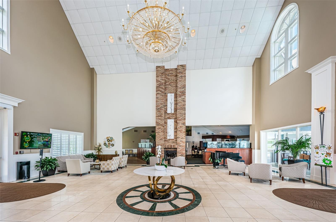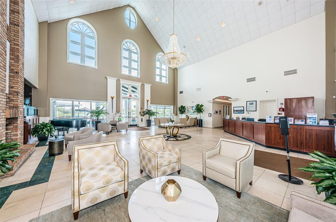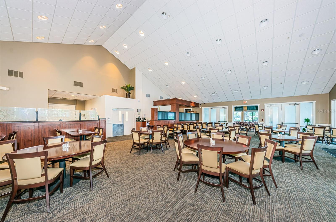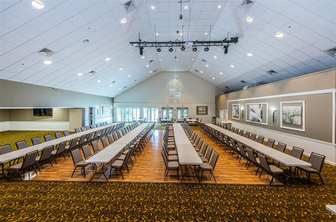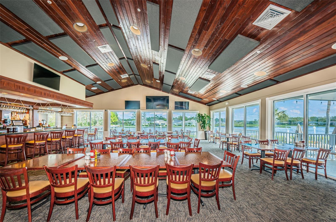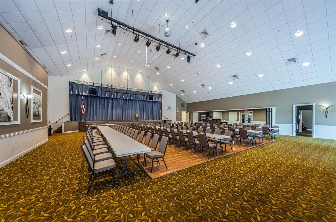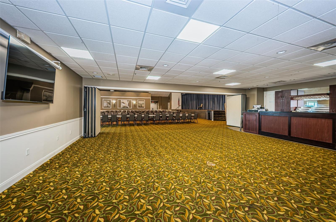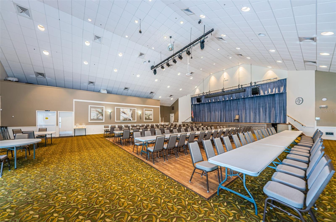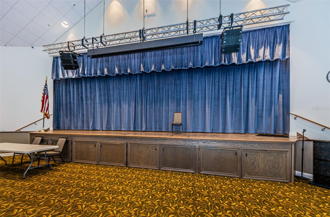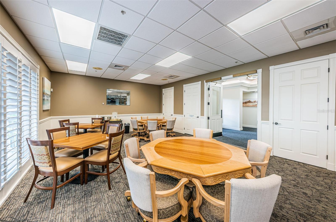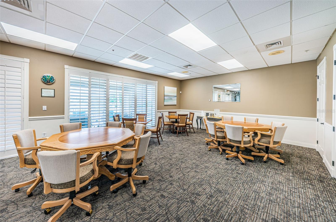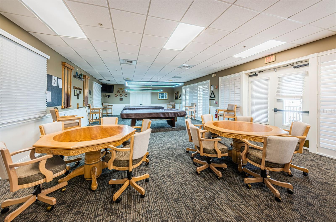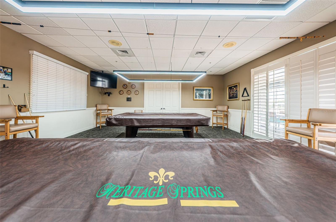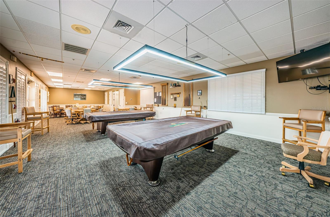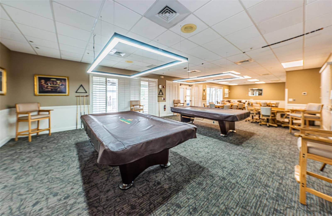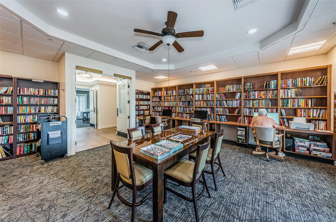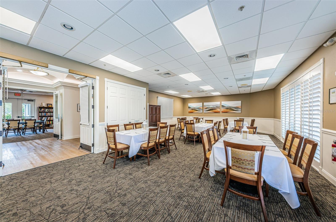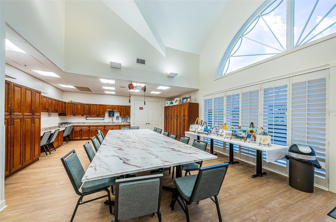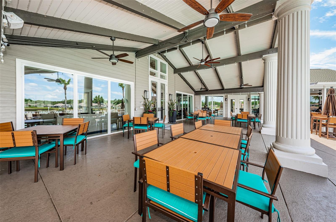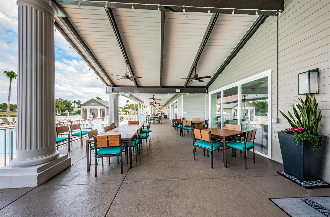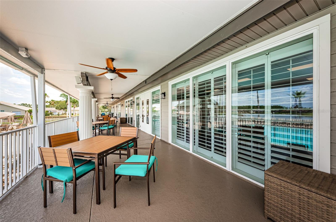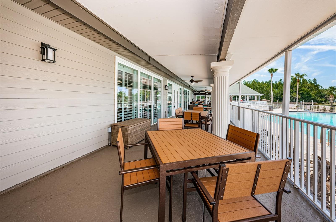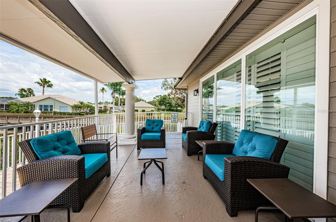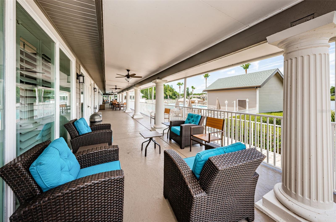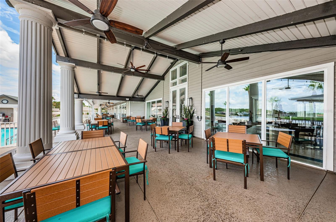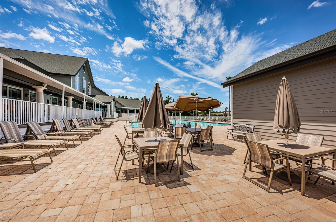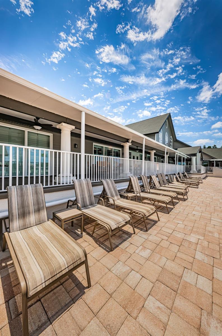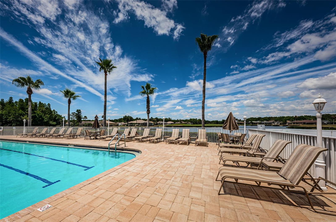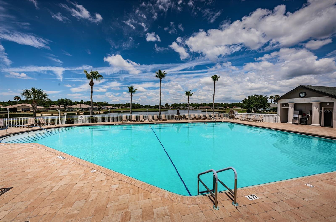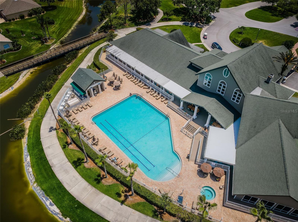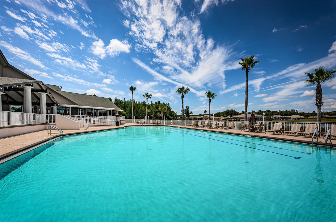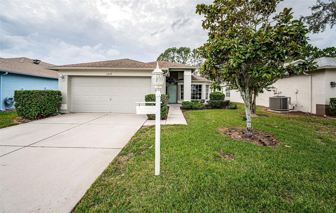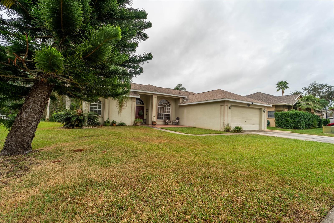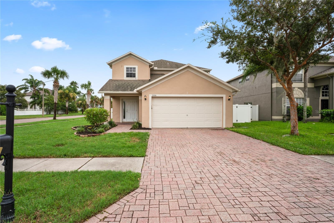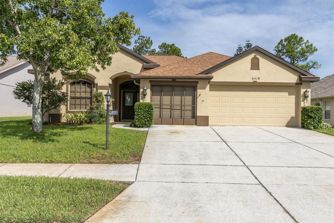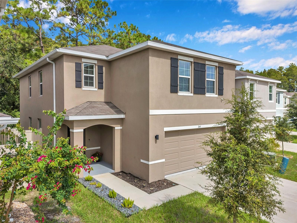1439 Hickory Moss Place, TRINITY, FL 34655
Property Photos
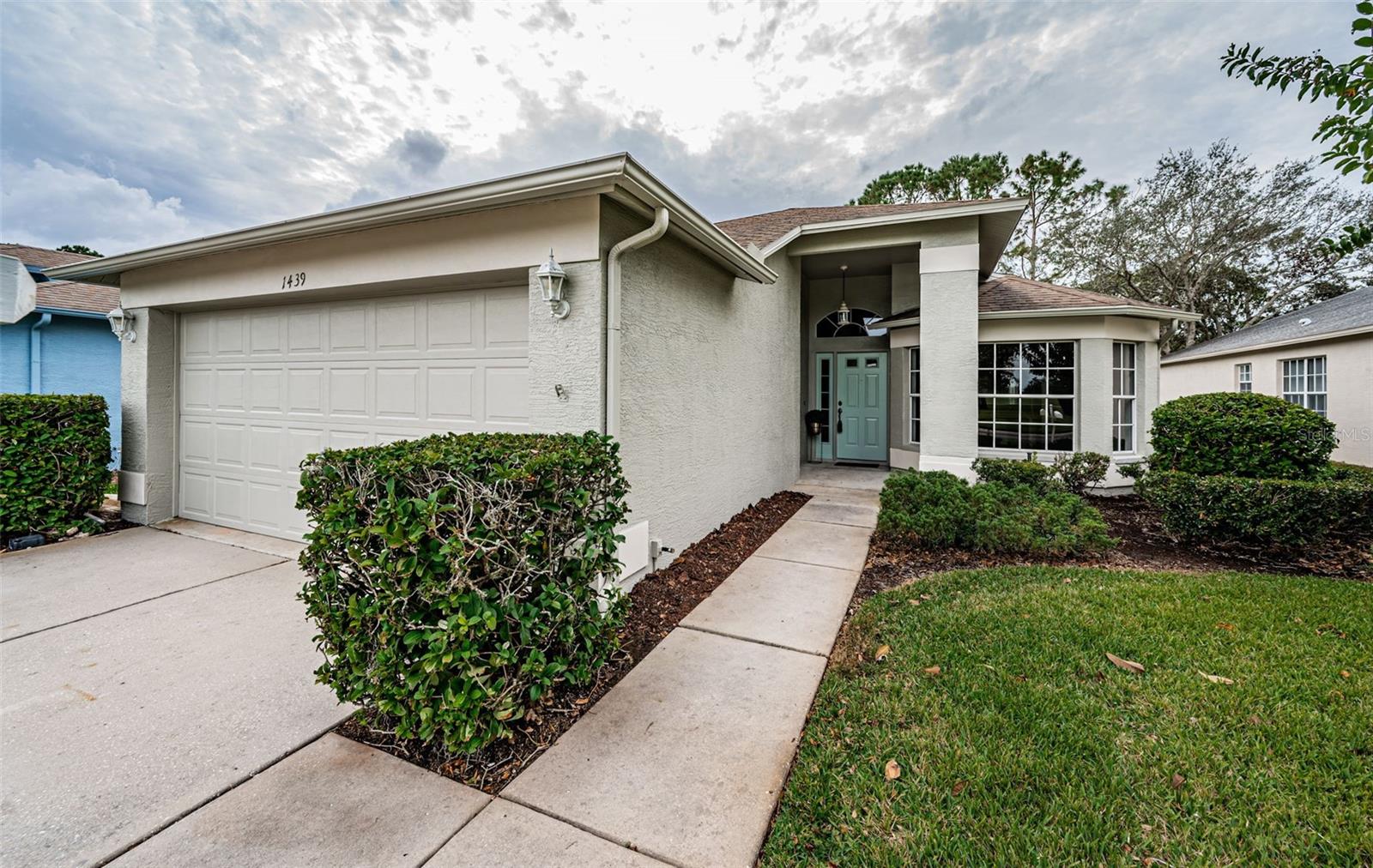
Would you like to sell your home before you purchase this one?
Priced at Only: $399,000
For more Information Call:
Address: 1439 Hickory Moss Place, TRINITY, FL 34655
Property Location and Similar Properties
- MLS#: TB8312310 ( Residential )
- Street Address: 1439 Hickory Moss Place
- Viewed: 3
- Price: $399,000
- Price sqft: $156
- Waterfront: No
- Year Built: 1999
- Bldg sqft: 2555
- Bedrooms: 3
- Total Baths: 2
- Full Baths: 2
- Garage / Parking Spaces: 2
- Days On Market: 41
- Additional Information
- Geolocation: 28.1802 / -82.6319
- County: PASCO
- City: TRINITY
- Zipcode: 34655
- Subdivision: Heritage Spgs Village 08
- Elementary School: Trinity Elementary PO
- Middle School: Seven Springs Middle PO
- High School: J.W. Mitchell High PO
- Provided by: KELLER WILLIAMS REALTY- PALM H
- Contact: Michelle Dinsmore
- 727-772-0772

- DMCA Notice
-
DescriptionReady to enjoy the active lifestyle of the BEAUTIFULLY MAINTAINED Heritage Springs Village? Here is your chance! This SPACIOUS 3 bedroom, 2 bath, 2 car garage single family home offers everything you will need to enjoy Florida Golf Course Community Living at it's finest! Exterior freshly painted 2024. The open floor plan with soaring high ceilings make this home ideal for entertaining. The kitchen is well appointed with plenty of countertop and cabinet space PLUS a huge open space for a kitchen island and the bonus of a large Breakfast Nook overlooking the manicured Golf Course and lake. The spacious primary suite has a MASSIVE walk in closet as well as an en suite bathroom including a large soaking tub, walk in shower, double sink vanity and separate water closet. Split bedroom floorplan offers your guests privacy while the additional large 3rd bedroom / office / den space right off the main living area with pocket french doors allows for working from home to be a breeze! Enjoy the Florida lifestyle on the large screened lanai, surrounded by a private almost 1/4 acre lot. As part of the exclusive Heritage Springs community, residents have access to resort style amenities like a clubhouse, pool, restaurant, and golf. Conveniently located near shopping, dining, and parks in Trinity, this home provides luxury, convenience, and a vibrant community experience. Schedule your showing today and make this house and community your HOME!
Payment Calculator
- Principal & Interest -
- Property Tax $
- Home Insurance $
- HOA Fees $
- Monthly -
Features
Building and Construction
- Covered Spaces: 0.00
- Exterior Features: Irrigation System, Private Mailbox, Sidewalk, Sliding Doors
- Flooring: Carpet, Linoleum
- Living Area: 1949.00
- Roof: Shingle
Property Information
- Property Condition: Completed
Land Information
- Lot Features: Cul-De-Sac, Landscaped, Near Golf Course, Sidewalk, Street Dead-End, Private
School Information
- High School: J.W. Mitchell High-PO
- Middle School: Seven Springs Middle-PO
- School Elementary: Trinity Elementary-PO
Garage and Parking
- Garage Spaces: 2.00
- Parking Features: Driveway, Garage Door Opener
Eco-Communities
- Water Source: Public
Utilities
- Carport Spaces: 0.00
- Cooling: Central Air
- Heating: Central
- Pets Allowed: Yes
- Sewer: Public Sewer
- Utilities: BB/HS Internet Available, Cable Connected, Electricity Connected, Phone Available, Public, Sewer Connected, Underground Utilities, Water Connected
Finance and Tax Information
- Home Owners Association Fee Includes: Guard - 24 Hour, Cable TV, Pool, Escrow Reserves Fund, Internet, Maintenance Grounds, Other, Private Road, Security, Trash
- Home Owners Association Fee: 236.00
- Net Operating Income: 0.00
- Tax Year: 2023
Other Features
- Appliances: Dishwasher, Disposal, Dryer, Electric Water Heater, Exhaust Fan, Microwave, Range, Refrigerator, Washer
- Association Name: GM Heritage Springs/Community Management
- Association Phone: 727-372-5411
- Country: US
- Furnished: Unfurnished
- Interior Features: Cathedral Ceiling(s), Ceiling Fans(s), Eat-in Kitchen, High Ceilings, Living Room/Dining Room Combo, Open Floorplan, Primary Bedroom Main Floor, Split Bedroom, Thermostat, Vaulted Ceiling(s), Walk-In Closet(s), Window Treatments
- Legal Description: HERITAGE SPRINGS VILLAGE 8 PB 36 PGS 124-126 LOT 35 OR 7684 PG 978
- Levels: One
- Area Major: 34655 - New Port Richey/Seven Springs/Trinity
- Occupant Type: Vacant
- Parcel Number: 17-26-32-0010-00000-0350
- Possession: Close of Escrow
- Style: Traditional
- View: Golf Course
- Zoning Code: MPUD
Similar Properties
Nearby Subdivisions
Champions Club
Cielo At Champions Club
Floresta At Champions Club
Fox Wood Ph 01
Fox Wood Ph 05
Fox Wood Ph 5
Heritage Spgs Village 04
Heritage Spgs Village 06
Heritage Spgs Village 07
Heritage Spgs Village 08
Heritage Spgs Village 12
Heritage Spgs Village 14
Heritage Spgs Village 19
Heritage Spgs Village 23
Heritage Spgs Village 24 Vill
Heritage Springs
Heritage Springs Village
Heritage Springs Village 01
Heritage Springs Village 13
Heritage Springs Village 22
Marabella At Champions Club
Mirasol At Champions Club
Thousand Oaks East Ph 02 03
Thousand Oaks East Ph 04
Thousand Oaks Ph 02 03 04 05
Thousand Oaks Ph 25
Thousand Oaks Ph 69
Trinity East Rep
Trinity Oaks
Trinity Oaks Increment M North
Trinity Preserve Ph 1
Trinity Preserve Phase 1
Trinity West
Villages At Fox Hollow Ph 04
Villages At Fox Hollow West
Villagesfox Hollow West
Woodlandslongleaf
Wyndtree Ph 05 Village 08

- Samantha Archer, Broker
- Tropic Shores Realty
- Mobile: 727.534.9276
- samanthaarcherbroker@gmail.com


