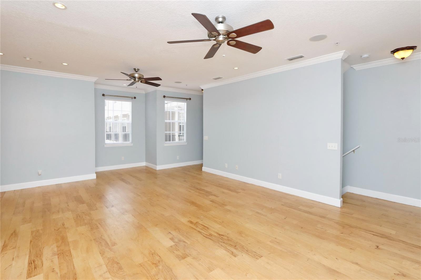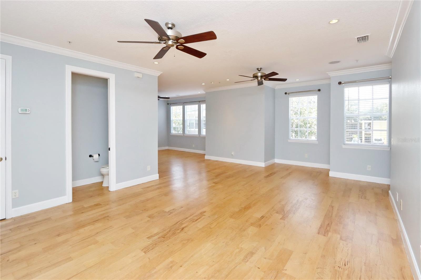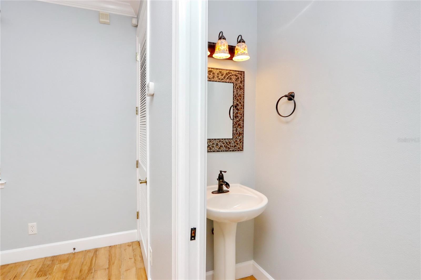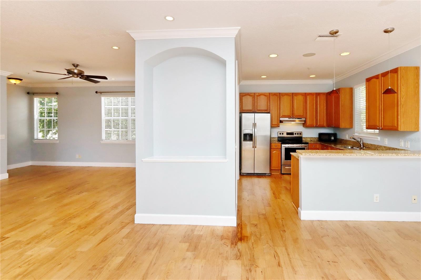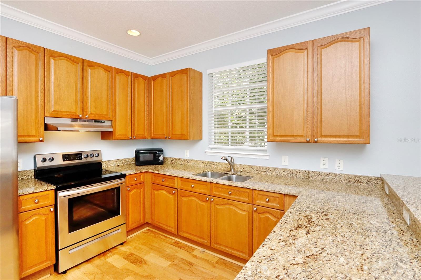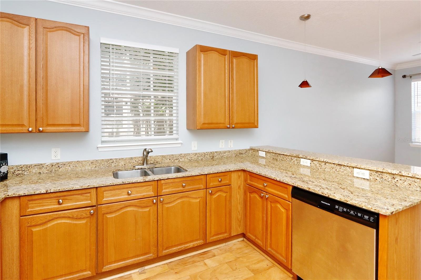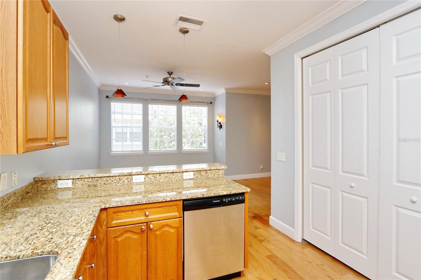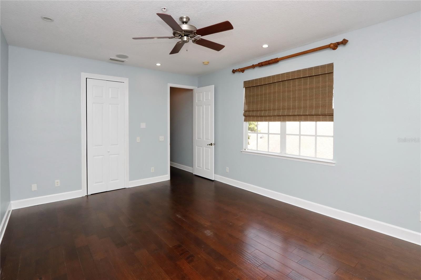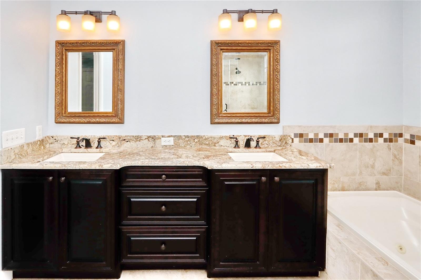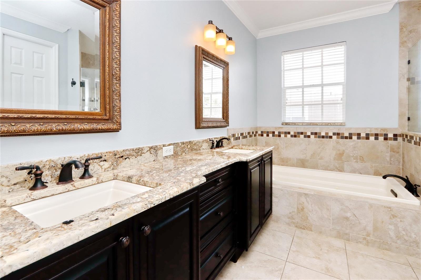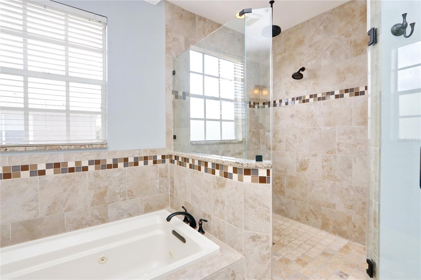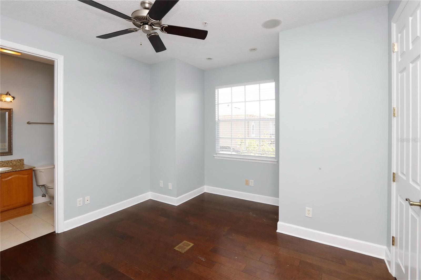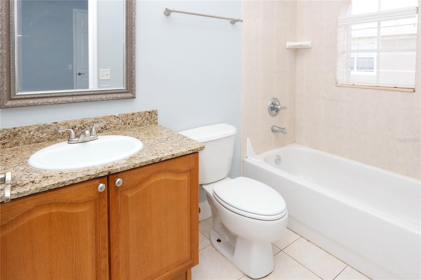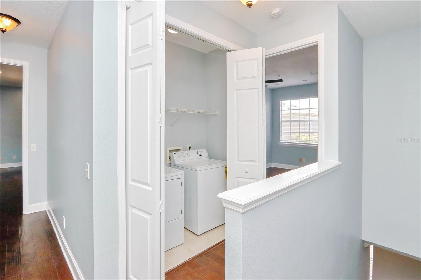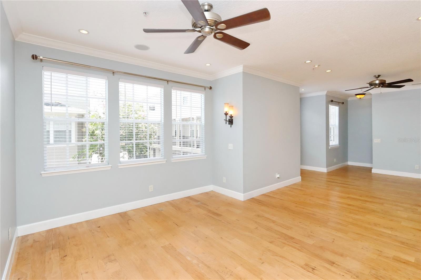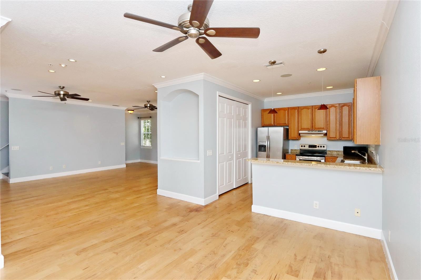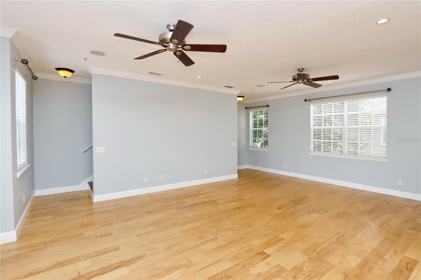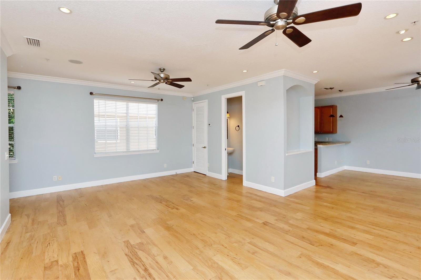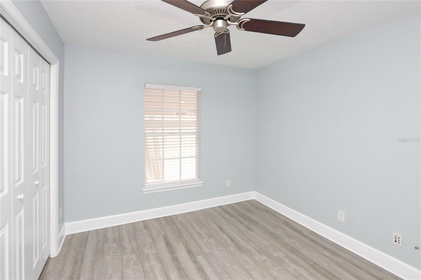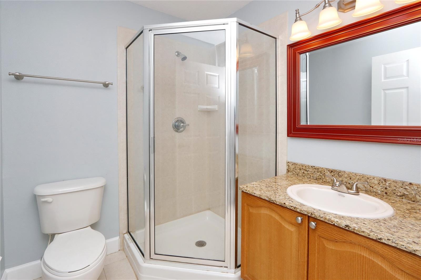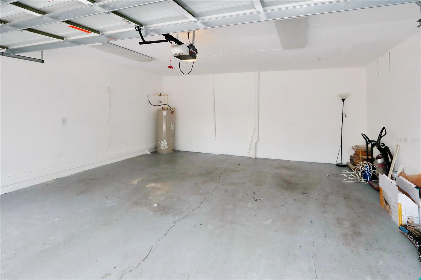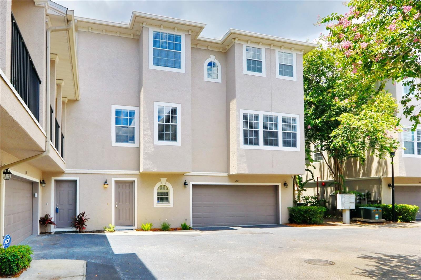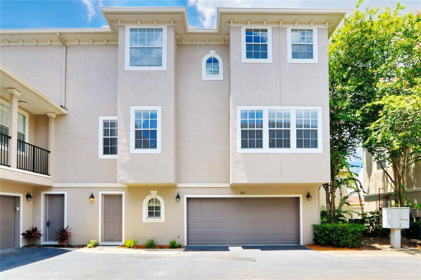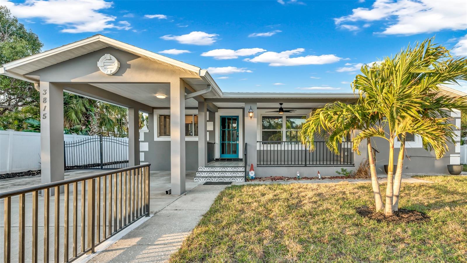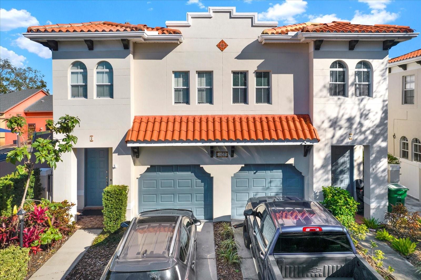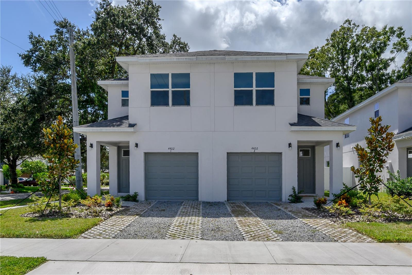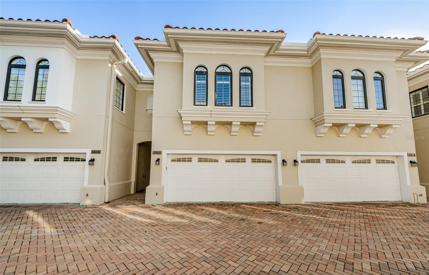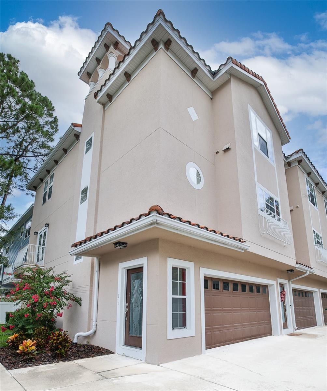2611 Espana Court, TAMPA, FL 33609
Property Photos
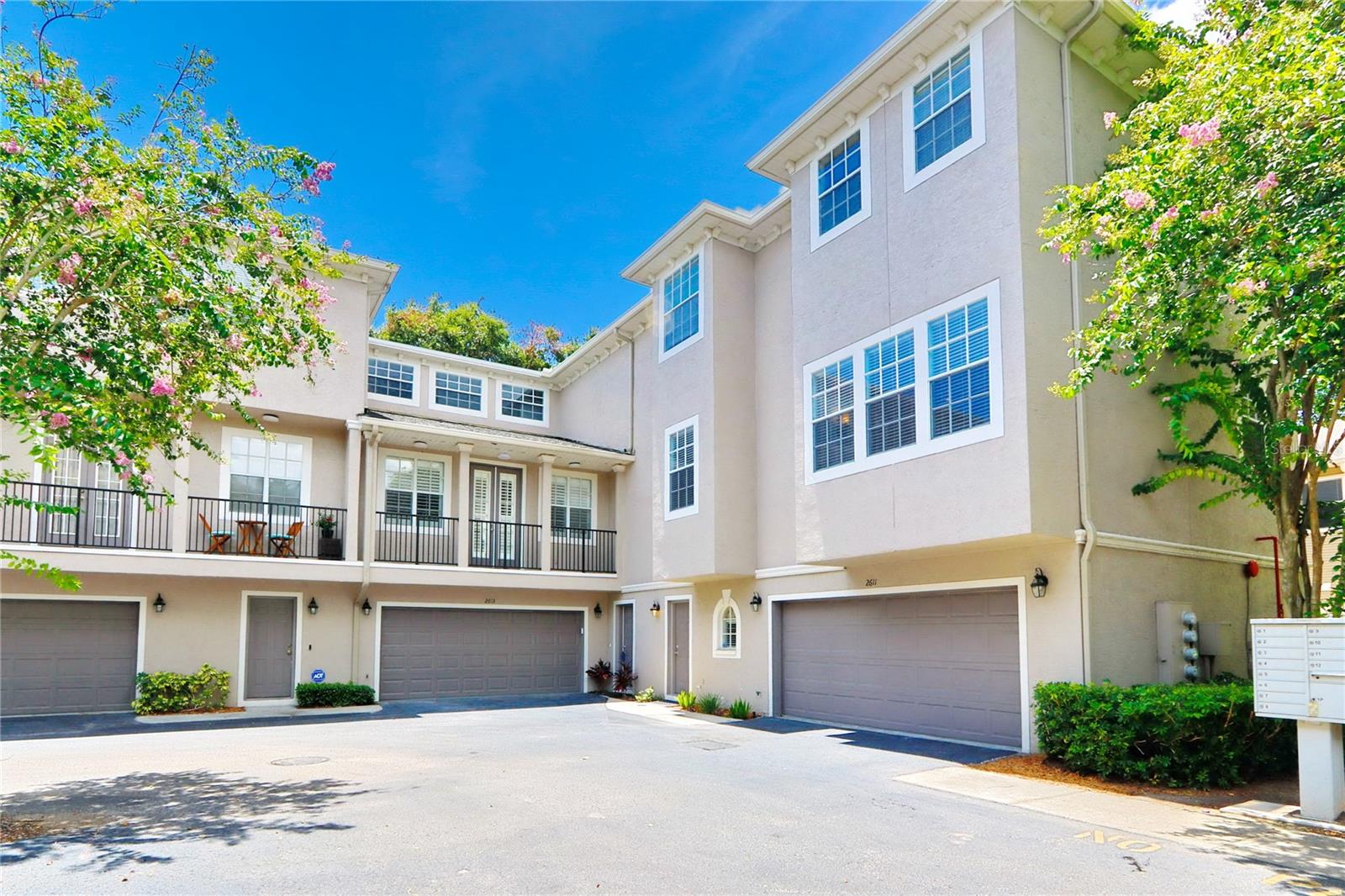
Would you like to sell your home before you purchase this one?
Priced at Only: $3,900
For more Information Call:
Address: 2611 Espana Court, TAMPA, FL 33609
Property Location and Similar Properties






- MLS#: TB8312640 ( Residential Lease )
- Street Address: 2611 Espana Court
- Viewed: 209
- Price: $3,900
- Price sqft: $2
- Waterfront: No
- Year Built: 2004
- Bldg sqft: 2460
- Bedrooms: 3
- Total Baths: 4
- Full Baths: 3
- 1/2 Baths: 1
- Garage / Parking Spaces: 2
- Days On Market: 143
- Additional Information
- Geolocation: 27.9415 / -82.4876
- County: HILLSBOROUGH
- City: TAMPA
- Zipcode: 33609
- Subdivision: Audubon Villas Twnhms
- Elementary School: Mitchell HB
- Middle School: Wilson HB
- High School: Plant City HB
- Provided by: REAL ESTATE FIRM OF FLORIDA, LLC
- Contact: Tracy Truitt
- 813-961-6000

- DMCA Notice
Description
Now Available in Hyde Park SOHO area of S. Tampa! 3 bedroom, 3.5 bath, 2000+/ sqft. 2 car garage end unit townhome that's walking distance to the restaurants, bars, shopping of SoHo, & Publix. The spacious 2 car garage opens to the 1st level with it's own private bedroom and bathroom with vinyl plank floors. The second floor is the main living area with high ceilings, open and bright with crown molding, ceiling fans, hardwood floors, powder bath, 8 windows with 2" blinds, recessed lights on dimmers. The 2nd level also hosts the kitchen with a double bi fold door closet pantry, 2 pendant lights, granite counters, wood cabinets, stainless steel side by side refrigerator with ice/water dispenser. The 3rd level showcases the master suite which has been thoroughly upgraded and renovated with hardwood floors; master bath offers dual sink granite vanity, jetted garden tub and step in frameless glass shower with 2 shower heads including a rain shower head. The 3rd level has a 2ndary Bedroom with full Bath and Washer Dryer on 3rd level. Walk or Bike to Hyde Park, Publix, Bayshore Blvd! Short commute to Downtown Tampa, MacDill AFB, Midtown, Westshore District, Tampa General Hospital, St. Joseph's. Not In Flood Zone! No issues from Hurricane Milton and Helene. Schedule your tour today!
Description
Now Available in Hyde Park SOHO area of S. Tampa! 3 bedroom, 3.5 bath, 2000+/ sqft. 2 car garage end unit townhome that's walking distance to the restaurants, bars, shopping of SoHo, & Publix. The spacious 2 car garage opens to the 1st level with it's own private bedroom and bathroom with vinyl plank floors. The second floor is the main living area with high ceilings, open and bright with crown molding, ceiling fans, hardwood floors, powder bath, 8 windows with 2" blinds, recessed lights on dimmers. The 2nd level also hosts the kitchen with a double bi fold door closet pantry, 2 pendant lights, granite counters, wood cabinets, stainless steel side by side refrigerator with ice/water dispenser. The 3rd level showcases the master suite which has been thoroughly upgraded and renovated with hardwood floors; master bath offers dual sink granite vanity, jetted garden tub and step in frameless glass shower with 2 shower heads including a rain shower head. The 3rd level has a 2ndary Bedroom with full Bath and Washer Dryer on 3rd level. Walk or Bike to Hyde Park, Publix, Bayshore Blvd! Short commute to Downtown Tampa, MacDill AFB, Midtown, Westshore District, Tampa General Hospital, St. Joseph's. Not In Flood Zone! No issues from Hurricane Milton and Helene. Schedule your tour today!
Payment Calculator
- Principal & Interest -
- Property Tax $
- Home Insurance $
- HOA Fees $
- Monthly -
For a Fast & FREE Mortgage Pre-Approval Apply Now
Apply Now
 Apply Now
Apply NowFeatures
Building and Construction
- Covered Spaces: 0.00
- Living Area: 2000.00
Land Information
- Lot Features: City Limits
School Information
- High School: Plant City-HB
- Middle School: Wilson-HB
- School Elementary: Mitchell-HB
Garage and Parking
- Garage Spaces: 2.00
- Open Parking Spaces: 0.00
Utilities
- Carport Spaces: 0.00
- Cooling: Central Air
- Heating: Central, Electric
- Pets Allowed: Breed Restrictions, Dogs OK
- Utilities: BB/HS Internet Available, Electricity Available, Sewer Connected, Street Lights, Water Connected
Finance and Tax Information
- Home Owners Association Fee: 0.00
- Insurance Expense: 0.00
- Net Operating Income: 0.00
- Other Expense: 0.00
Rental Information
- Tenant Pays: Cleaning Fee, Re-Key Fee
Other Features
- Appliances: Dishwasher, Disposal, Dryer, Electric Water Heater, Range, Range Hood, Refrigerator, Washer
- Association Name: Mike Pacitti
- Country: US
- Furnished: Unfurnished
- Interior Features: Ceiling Fans(s), High Ceilings, Open Floorplan, PrimaryBedroom Upstairs, Solid Wood Cabinets, Stone Counters, Walk-In Closet(s), Window Treatments
- Levels: Three Or More
- Area Major: 33609 - Tampa / Palma Ceia
- Occupant Type: Tenant
- Parcel Number: A-22-29-18-72Y-B00000-00005.0
- Views: 209
Owner Information
- Owner Pays: Trash Collection, Water
Similar Properties
Nearby Subdivisions
2704 West Fig Twnhms
Alcove At Hyde Park
Audubon Villas Twnhms
Azeele Bus
Beach Park
Broadmoor Park Rev
Horatio Twnhms
Madison At Soho 02 Condo
Moody Blue Twnhms
North Bon Air
Palmere
Park City
Parkland A Condo
Shore Colony Condo
Terra Nova Rev Map
The Cass Flats
The Madison At Soho Condominiu
The Madison At Soho Ii Condo
The Vineyard A Condo
Urania
Villas Del Sol Twnhms
West Park Estates
Contact Info

- Samantha Archer, Broker
- Tropic Shores Realty
- Mobile: 727.534.9276
- samanthaarcherbroker@gmail.com



