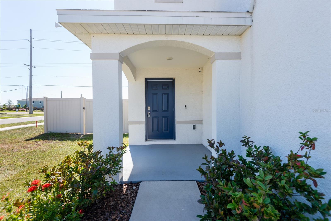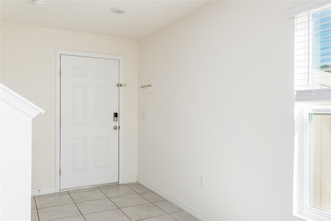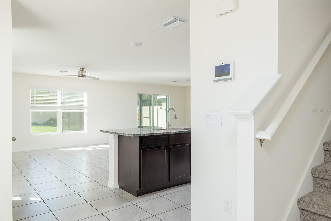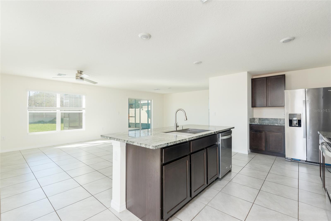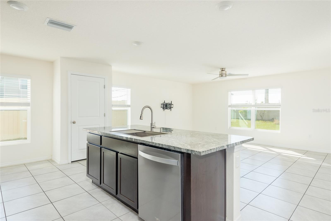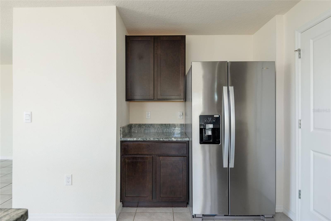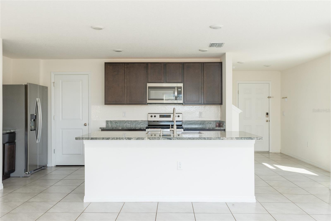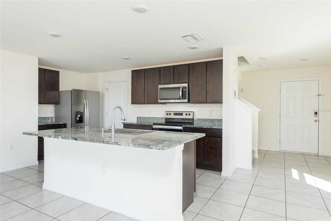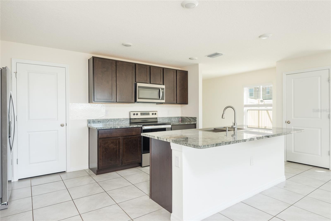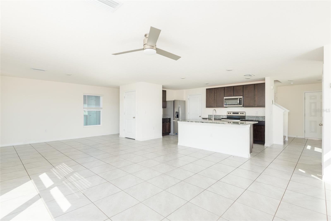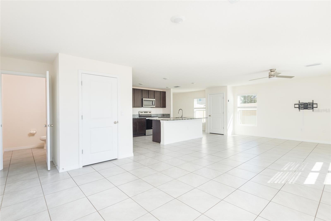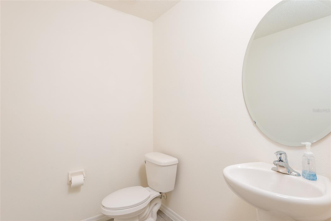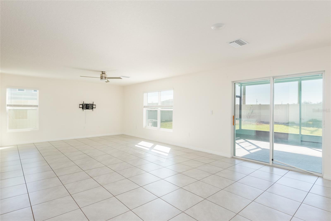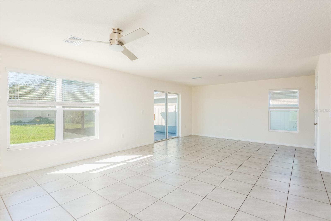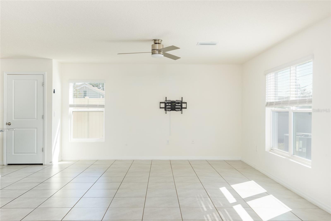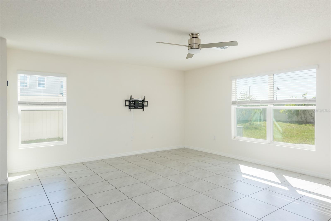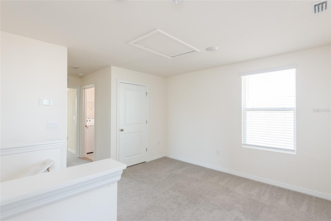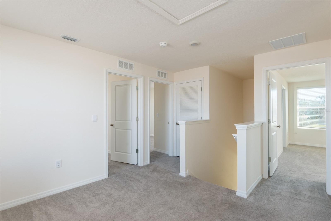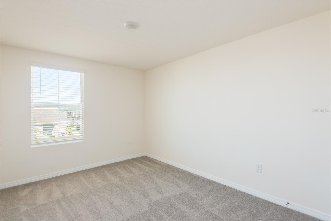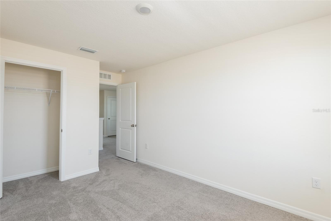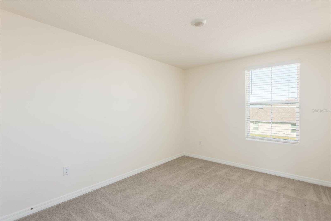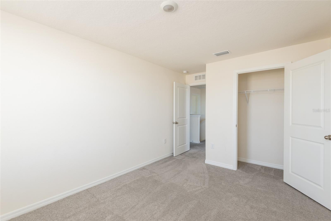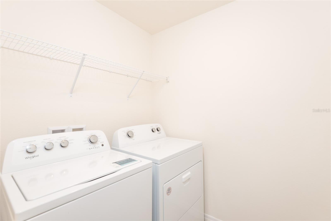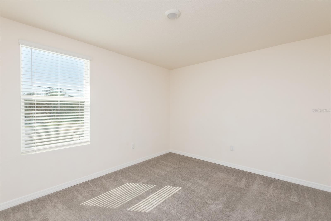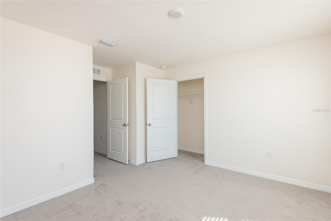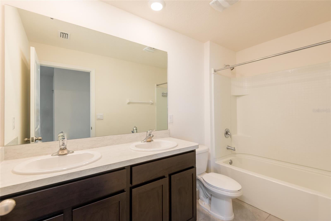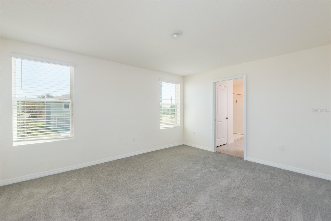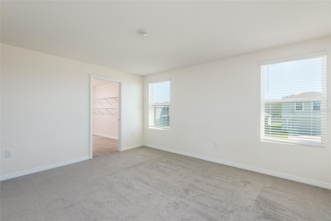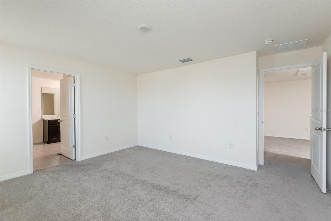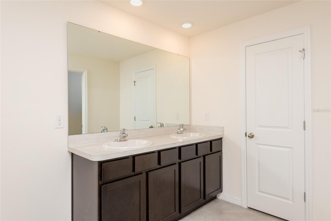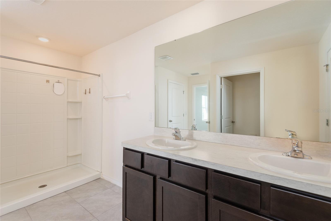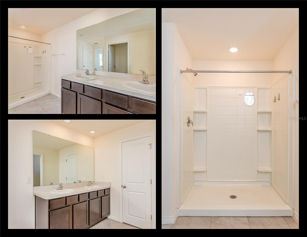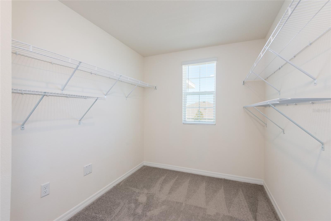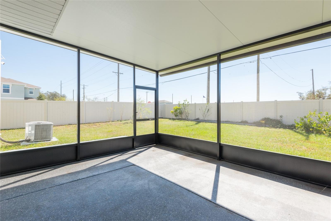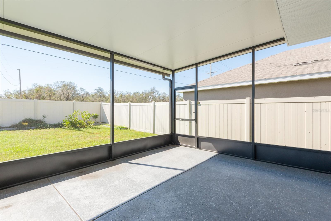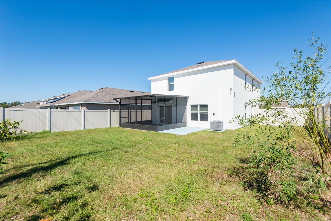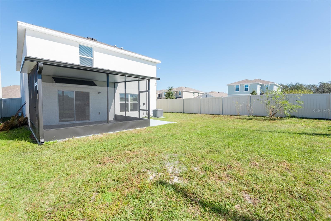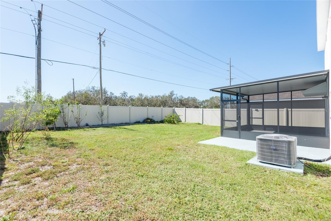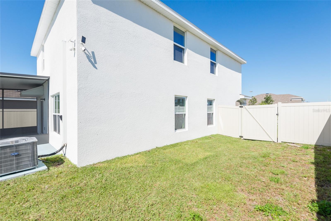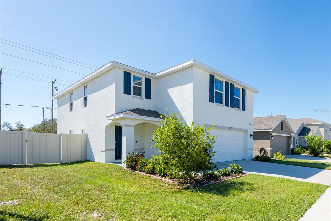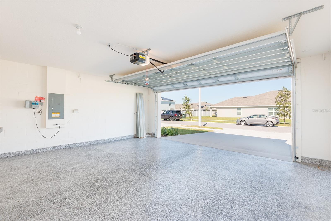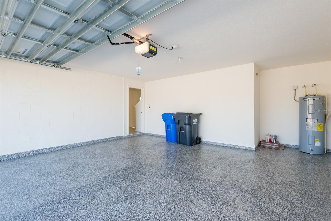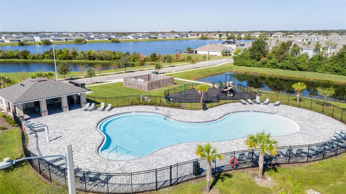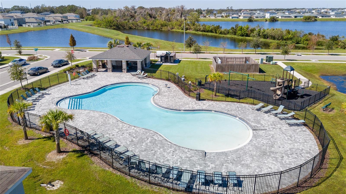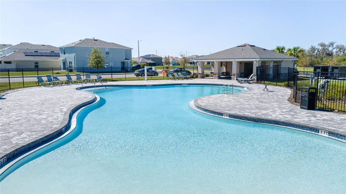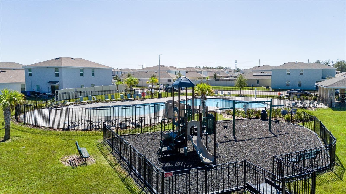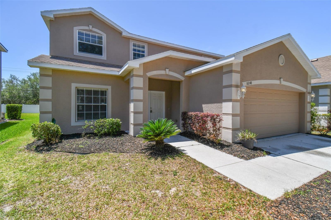12197 Downy Birch Drive, RIVERVIEW, FL 33569
Property Photos

Would you like to sell your home before you purchase this one?
Priced at Only: $399,000
For more Information Call:
Address: 12197 Downy Birch Drive, RIVERVIEW, FL 33569
Property Location and Similar Properties
- MLS#: TB8313460 ( Residential )
- Street Address: 12197 Downy Birch Drive
- Viewed: 6
- Price: $399,000
- Price sqft: $130
- Waterfront: No
- Year Built: 2022
- Bldg sqft: 3080
- Bedrooms: 4
- Total Baths: 3
- Full Baths: 2
- 1/2 Baths: 1
- Garage / Parking Spaces: 2
- Days On Market: 58
- Additional Information
- Geolocation: 27.8219 / -82.3047
- County: HILLSBOROUGH
- City: RIVERVIEW
- Zipcode: 33569
- Subdivision: Ridgewood
- Elementary School: Warren Hope Dawson Elementary
- Middle School: Rodgers HB
- High School: Riverview HB
- Provided by: SMITH & ASSOCIATES REAL ESTATE
- Contact: Becky Slocum
- 813-839-3800

- DMCA Notice
-
DescriptionLike new Smart Home located in The Ridgewood Sundivision. The home is DR Horton's Elston two story floorplan built in 2022. This home includes a spacious open floorplan downstairs with all gray tile flooring and fresh interior paint. The kitchen includes an island, granite countertops, a stainless steel appliance package, and an aftermarket single basin sink. This floorplan is built for entertaining friends & family where everyone can be included whether you are watching the game, cooking, relaxing or dining. Enjoy a newly added screened lanai with epoxy floors for a long lasting outdoor space for your morning coffee plus a fully fenced back yard. Upstairs you have a loft space for your home office, 2nd living space, playroom, or bonus space, the possibilities are endless! The owner's suite is oversized and has a very large walk in closet with nice natural light from the closet window. The owner's en suite bath includes double sinks and a walk in shower. The remaining 3 bedrooms also enjoy their own bathroom with double sinks and a shower tub combo just across from the laundry room with the washer & dryer included. The smart home features include security camera, video doorbell, smart thermostat, garage door opener, and keyless entry front door lock, all light switches are ready to add additional smart controls if you'd like. You will have peace of mind for years to come with this like new home. Conveniently location off of Rhodine Road with quick access to shopping and dining plus close to interstate access from either I75 exit. The Ridgewood community also includes a community pool and playground for some fun in the sun
Payment Calculator
- Principal & Interest -
- Property Tax $
- Home Insurance $
- HOA Fees $
- Monthly -
Features
Building and Construction
- Covered Spaces: 0.00
- Exterior Features: Hurricane Shutters, Irrigation System, Sliding Doors
- Fencing: Vinyl
- Flooring: Carpet, Ceramic Tile
- Living Area: 2328.00
- Roof: Shingle
Land Information
- Lot Features: Corner Lot, Sidewalk, Paved
School Information
- High School: Riverview-HB
- Middle School: Rodgers-HB
- School Elementary: Warren Hope Dawson Elementary
Garage and Parking
- Garage Spaces: 2.00
- Parking Features: Garage Door Opener, Off Street
Eco-Communities
- Water Source: Public
Utilities
- Carport Spaces: 0.00
- Cooling: Central Air
- Heating: Central, Electric
- Pets Allowed: Yes
- Sewer: Public Sewer
- Utilities: Cable Connected, Electricity Connected, Fiber Optics, Public, Sewer Connected, Street Lights, Underground Utilities, Water Connected
Finance and Tax Information
- Home Owners Association Fee: 179.00
- Net Operating Income: 0.00
- Tax Year: 2023
Other Features
- Appliances: Dishwasher, Disposal, Dryer, Exhaust Fan, Microwave, Range, Refrigerator, Washer
- Association Name: Prime Community Management
- Association Phone: 863-293-7400
- Country: US
- Furnished: Unfurnished
- Interior Features: Ceiling Fans(s), Eat-in Kitchen, In Wall Pest System, Kitchen/Family Room Combo, Living Room/Dining Room Combo, Open Floorplan, PrimaryBedroom Upstairs, Smart Home, Solid Wood Cabinets, Stone Counters, Thermostat, Walk-In Closet(s), Window Treatments
- Legal Description: RIDGEWOOD LOT 1 BLOCK 10
- Levels: Two
- Area Major: 33569 - Riverview
- Occupant Type: Vacant
- Parcel Number: U-33-30-20-C0I-000010-00001.0
- Possession: Close of Escrow
- Zoning Code: PD
Similar Properties
Nearby Subdivisions
Ashley Oaks
Boyette Creek Ph 1
Boyette Creek Ph 2
Boyette Farms
Boyette Fields
Boyette Park Ph 1a 1b 1d
Boyette Park Ph 2c4
Boyette Spgs B
Boyette Spgs Sec A
Boyette Spgs Sec A Un 4
Boyette Spgs Sec B
Boyette Spgs Sec B Un 1
Boyette Spgs Sec B Un 17
Boyette Spgs Sec B Un 18
Creek View
Echo Park
Enclave At Ramble Creek
Estates At Riversedge
Estuary Ph 1 4
Estuary Ph 2
Estuary Ph 5
Fishhawk Ranch West
Hawks Fern
Hawks Fern Ph 2
Hawks Fern Ph 3
Hawks Grove
Lakeside Tr A1
Lakeside Tr A2
Manors At Forest Glen
Not In Hernando
Paddock Oaks
Peninsula At Rhodine Lake
Preserve At Riverview
Ridgewood
Ridgewood West
Rivercrest Lakes
Rivercrest Ph 1a
Rivercrest Ph 1b1
Rivercrest Ph 1b2
Rivercrest Ph 2 Parcel K And P
Rivercrest Ph 2 Prcl N
Rivercrest Ph 2 Prcl O An
Rivercrest Ph 2b22c
Riverglen
Riverglen Riverwatch Gated Se
Riverplace Sub
Rivers Edge
Riversedge
Rivvercrest Lakes
Shadow Run
South Pointe Phase 4
Summerfield Village 1 Tract 29
Unplatted
Zzz Unplatted

- Samantha Archer, Broker
- Tropic Shores Realty
- Mobile: 727.534.9276
- samanthaarcherbroker@gmail.com


