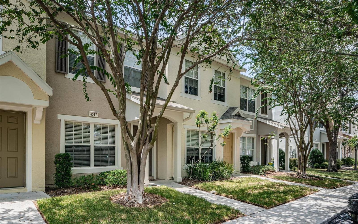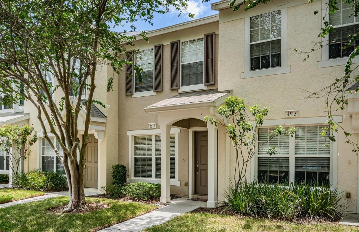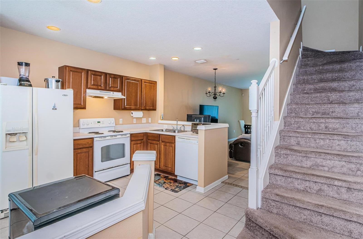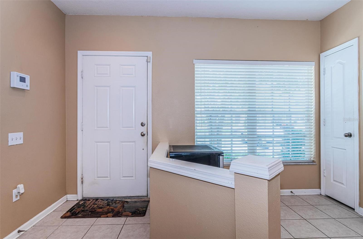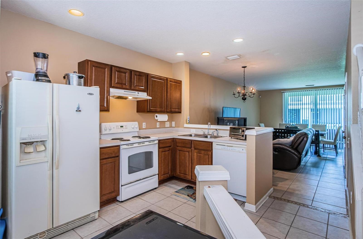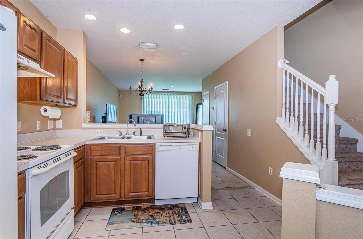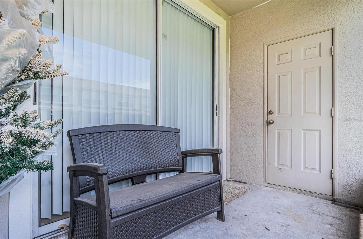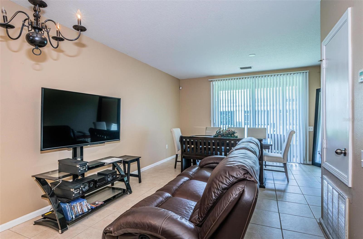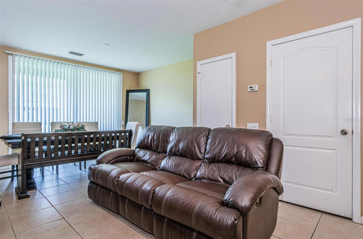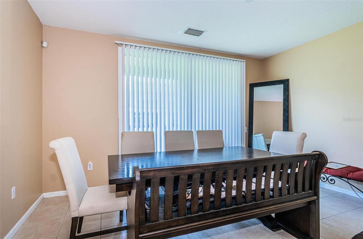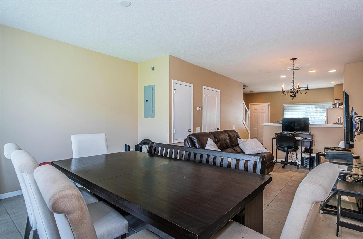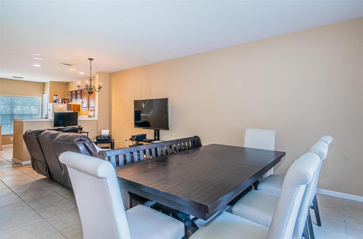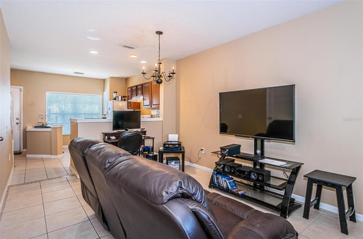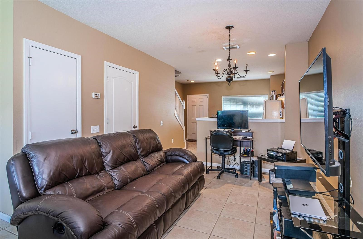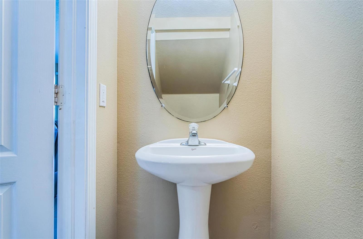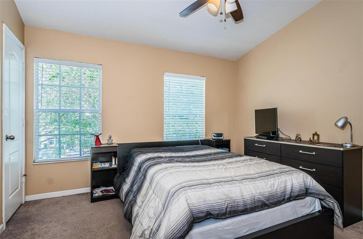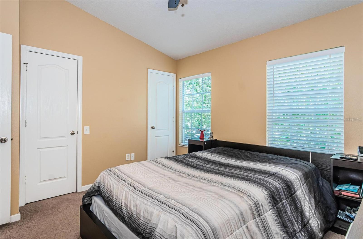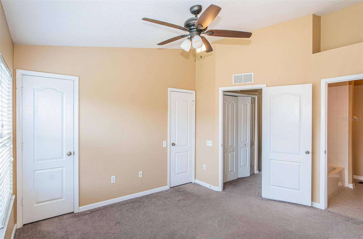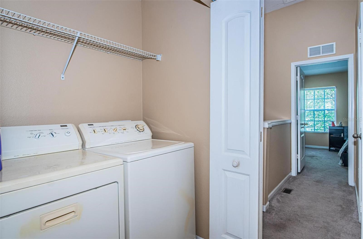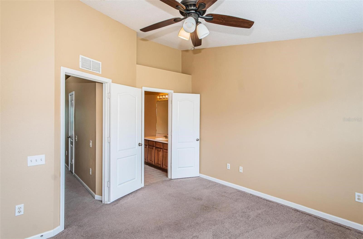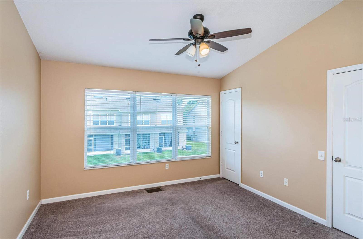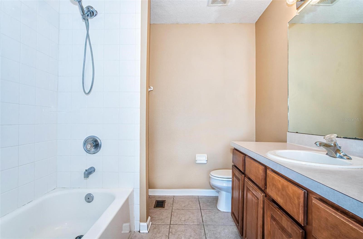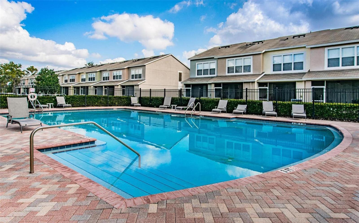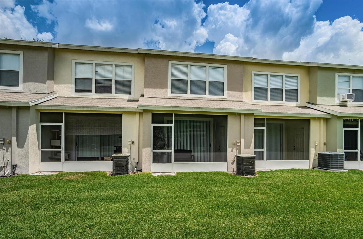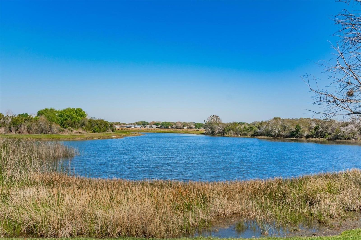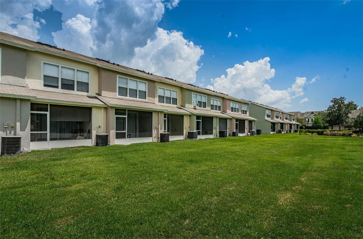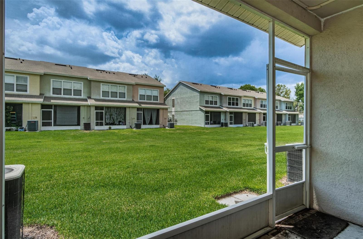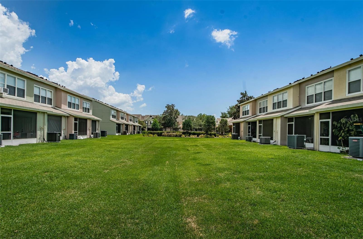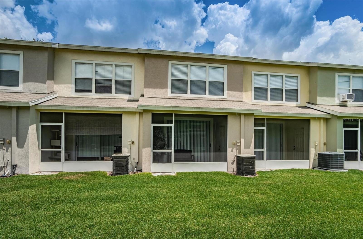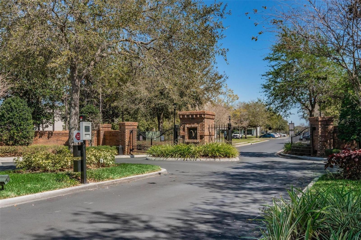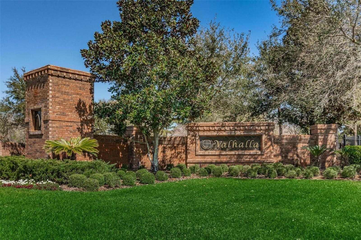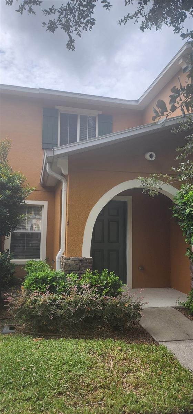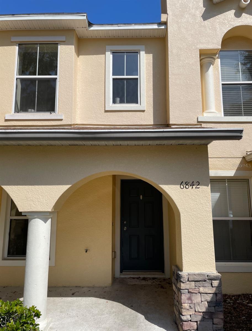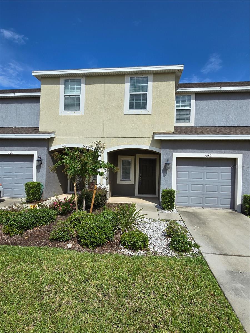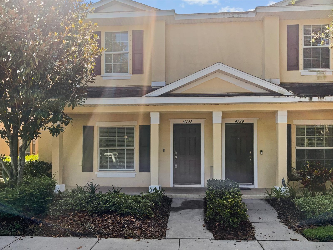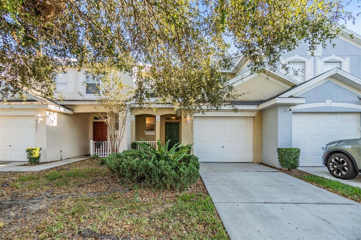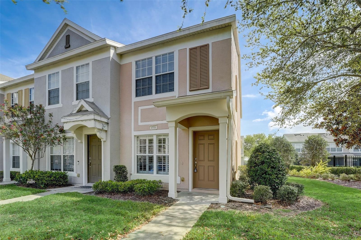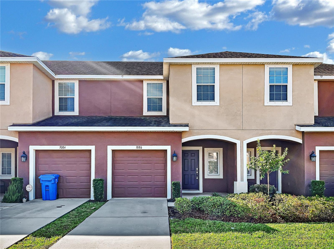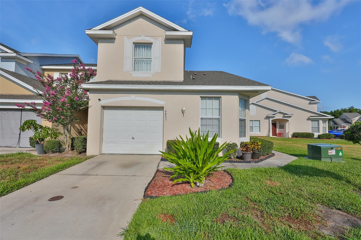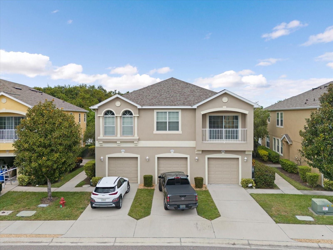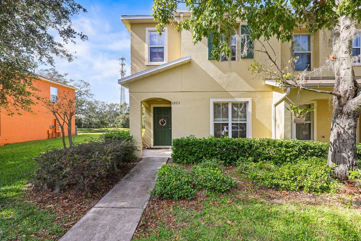4517 Kennewick Place, RIVERVIEW, FL 33578
Property Photos
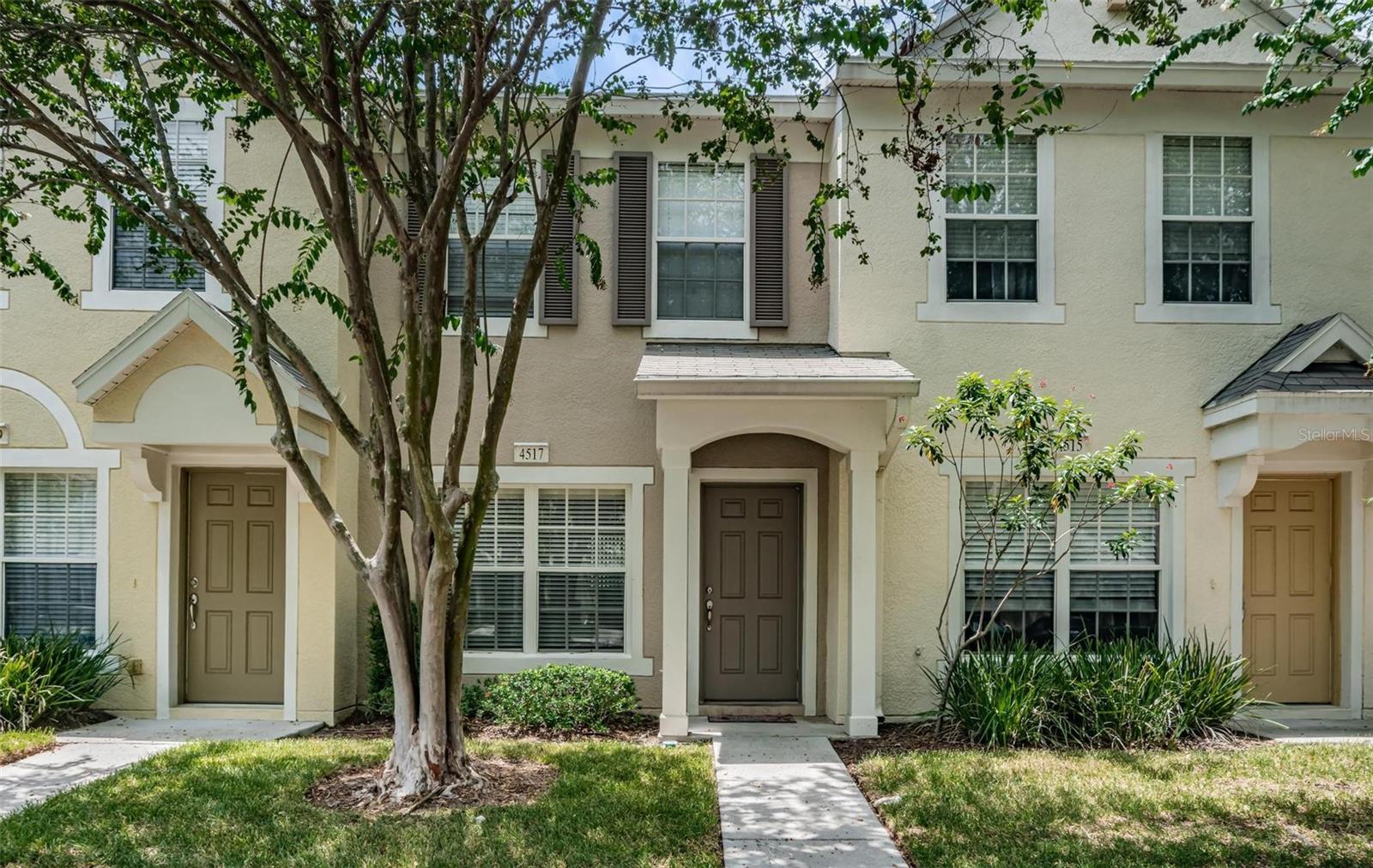
Would you like to sell your home before you purchase this one?
Priced at Only: $234,000
For more Information Call:
Address: 4517 Kennewick Place, RIVERVIEW, FL 33578
Property Location and Similar Properties
- MLS#: TB8314638 ( Residential )
- Street Address: 4517 Kennewick Place
- Viewed: 3
- Price: $234,000
- Price sqft: $192
- Waterfront: No
- Year Built: 2005
- Bldg sqft: 1220
- Bedrooms: 2
- Total Baths: 3
- Full Baths: 2
- 1/2 Baths: 1
- Days On Market: 58
- Additional Information
- Geolocation: 27.9073 / -82.3379
- County: HILLSBOROUGH
- City: RIVERVIEW
- Zipcode: 33578
- Subdivision: Valhalla Ph 34
- Elementary School: Ippolito
- Middle School: Giunta
- High School: Spoto
- Provided by: COLDWELL BANKER REALTY
- Contact: Mary Odum
- 813-685-7755

- DMCA Notice
-
Description2 Bedroom townhome in desirable, gated Valhalla. Central location with easy access to major roads to Tampa, and destinations South and North. There are two community pools for your enjoyment. Two gated entrances. Nearby shopping includes Target and many restaurants. Each unit has a reserved parking space and a lot of extra spaces for guests. This unit features include a screened porch at the rear with a storage unit. 1st floor has tile flooring, open floor plan, with living/dining combination, eat in kitchen and breakfast bar. Half bath on this floor for convenience. The upstairs has 2 bedrooms and 2 bathrooms and a laundry closet in the hallway. The association fee includes basic cable, water, trash and exterior grounds and building maintenance. The roofs were recently replaced. Attractive landscaping throughout makes coming home a pleasure. Do not wait to make an appointment to view today,
Payment Calculator
- Principal & Interest -
- Property Tax $
- Home Insurance $
- HOA Fees $
- Monthly -
Features
Building and Construction
- Covered Spaces: 0.00
- Exterior Features: Lighting, Private Mailbox, Sidewalk, Sliding Doors, Storage
- Flooring: Carpet, Ceramic Tile
- Living Area: 1110.00
- Roof: Shingle
School Information
- High School: Spoto High-HB
- Middle School: Giunta Middle-HB
- School Elementary: Ippolito-HB
Garage and Parking
- Garage Spaces: 0.00
Eco-Communities
- Water Source: Public
Utilities
- Carport Spaces: 0.00
- Cooling: Central Air
- Heating: Central, Electric
- Pets Allowed: Number Limit, Yes
- Sewer: Public Sewer
- Utilities: Cable Available, Electricity Connected, Fire Hydrant, Public, Street Lights, Underground Utilities, Water Connected
Amenities
- Association Amenities: Clubhouse, Gated, Playground, Pool, Vehicle Restrictions
Finance and Tax Information
- Home Owners Association Fee Includes: Cable TV, Pool, Internet, Maintenance Structure, Maintenance Grounds, Management, Private Road, Recreational Facilities, Trash, Water
- Home Owners Association Fee: 357.00
- Net Operating Income: 0.00
- Tax Year: 2023
Other Features
- Appliances: Dishwasher, Disposal, Electric Water Heater, Range, Refrigerator
- Association Name: Green Acre
- Association Phone: 813-600-1100
- Country: US
- Interior Features: Ceiling Fans(s), Eat-in Kitchen, Living Room/Dining Room Combo, PrimaryBedroom Upstairs, Thermostat, Window Treatments
- Legal Description: VALHALLA PHASE 3-4 LOT 6 BLOCK 16
- Levels: Two
- Area Major: 33578 - Riverview
- Occupant Type: Vacant
- Parcel Number: U-06-30-20-76W-000016-00006.0
- Possession: Close of Escrow
- Zoning Code: PD
Similar Properties
Nearby Subdivisions
Avelar Creek South
Eagle Palm Ph 1
Eagle Palm Ph 3a
Eagle Palm Ph 4a
Eagle Palm Ph Ii
Landings At Alafia
Magnolia Park Central Ph B
Magnolia Park Northeast E
Magnolia Park Northeast Reside
Not On List
Oak Creek Parcel 2
Oak Creek Prcl 2
Oak Creek Prcl 3
Oak Creek Prcl 8 Ph 1
Osprey Run Twnhms Ph 2
River Walk
Riverview Lakes
South Crk Ph 2a2c
St Charles Place Ph 2
St Charles Place Ph 3
St Charles Place Ph 4
St Charles Place Ph 6
Valhalla Ph 034
Valhalla Ph 12
Valhalla Ph 34
Ventura Bay Townhomes
Ventura Bay Twnhms
Villages Of Bloomingdale
Villages Of Bloomingdale Pha

- Samantha Archer, Broker
- Tropic Shores Realty
- Mobile: 727.534.9276
- samanthaarcherbroker@gmail.com


