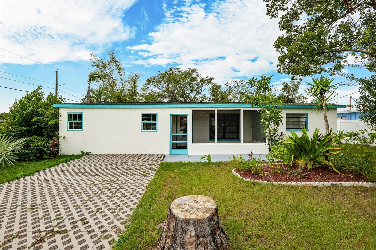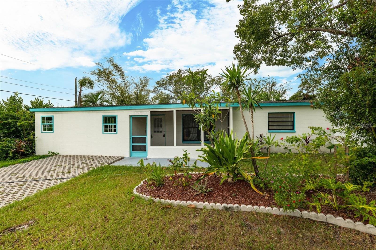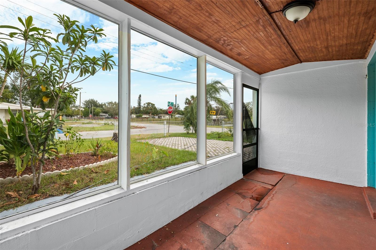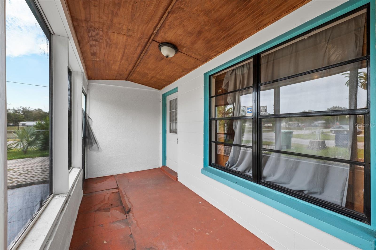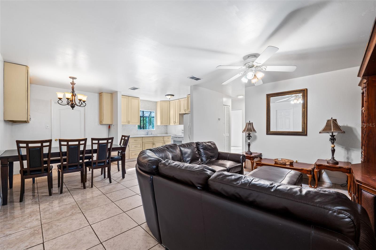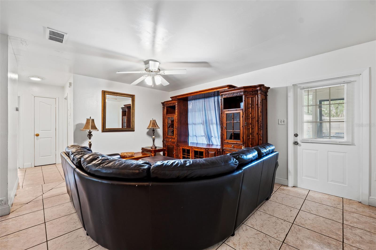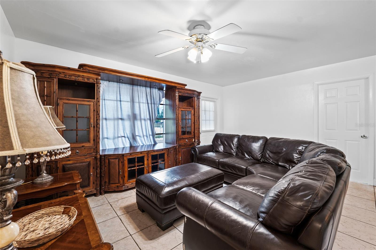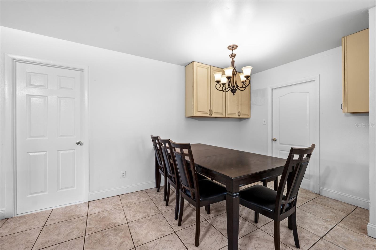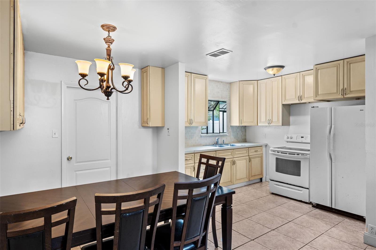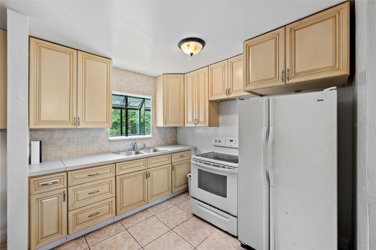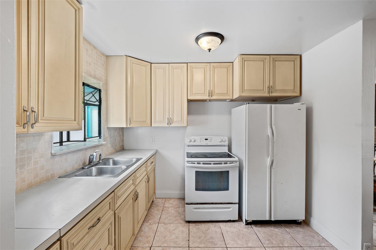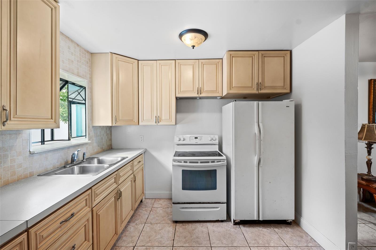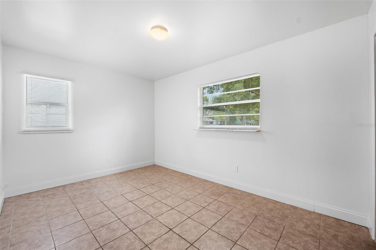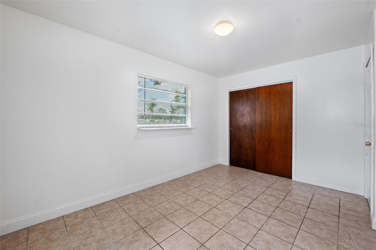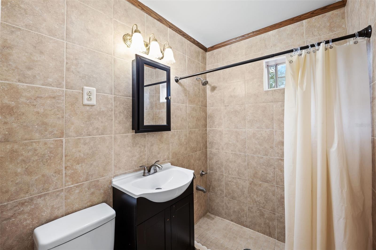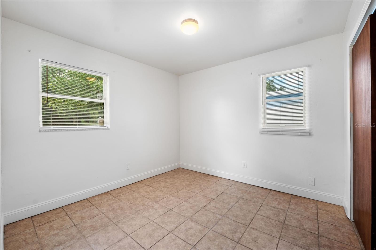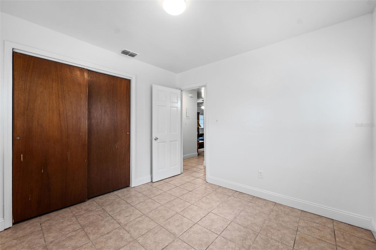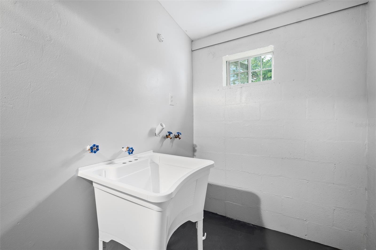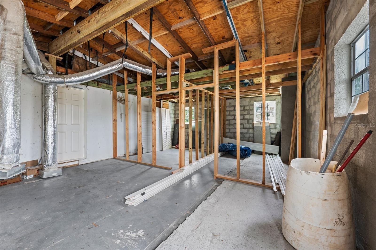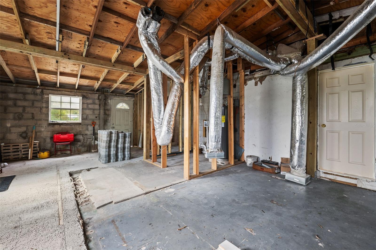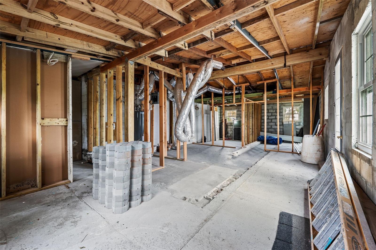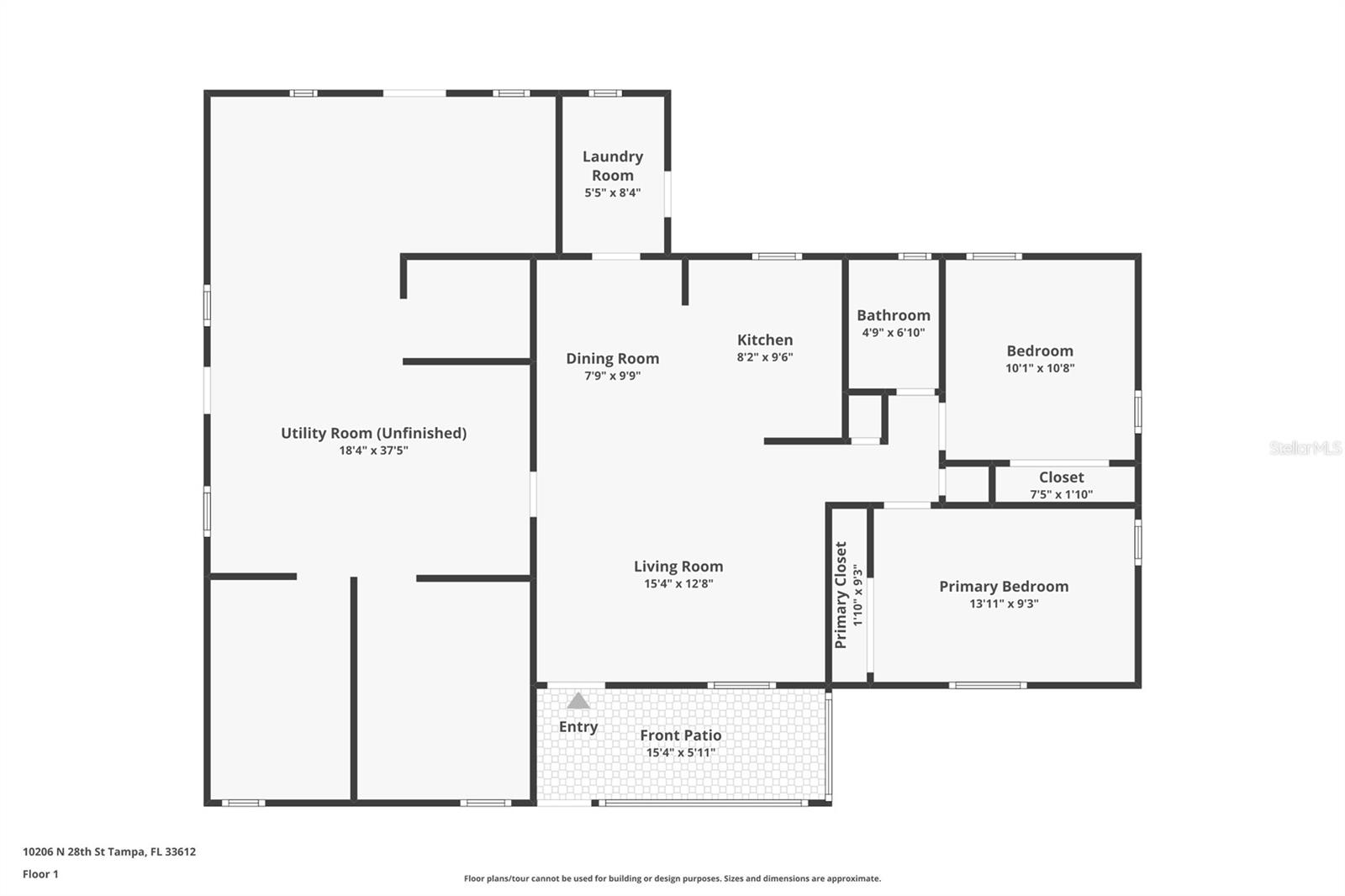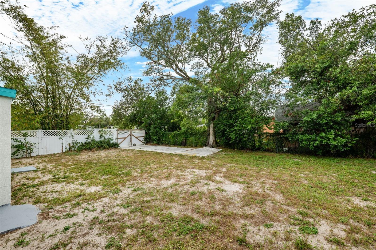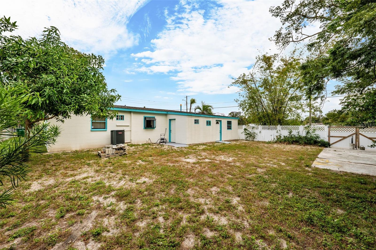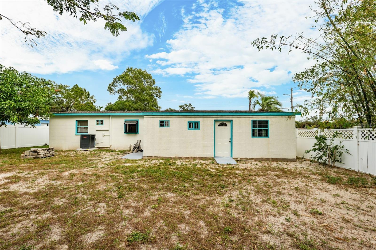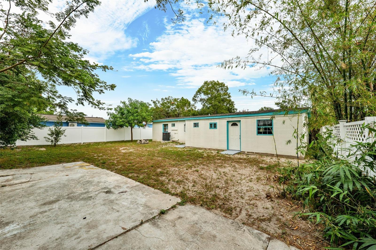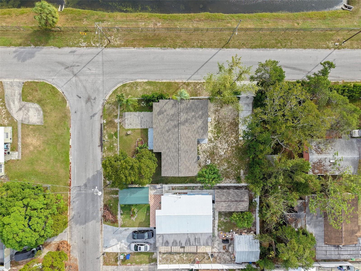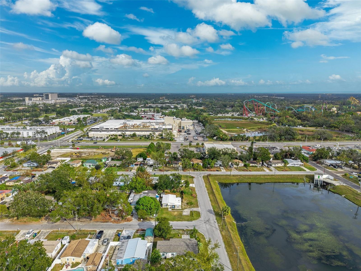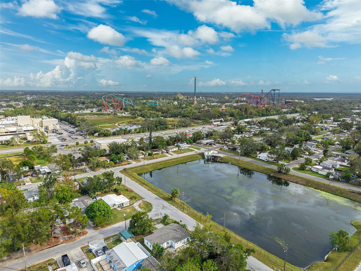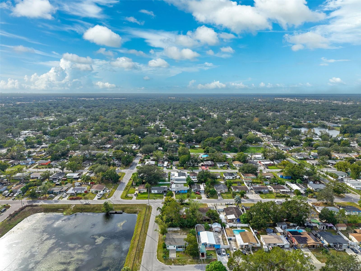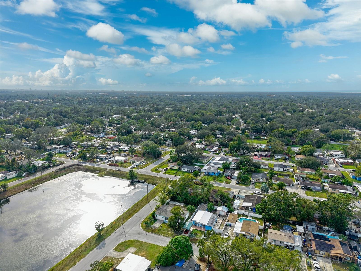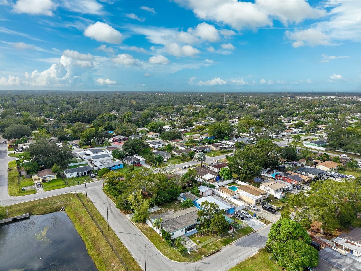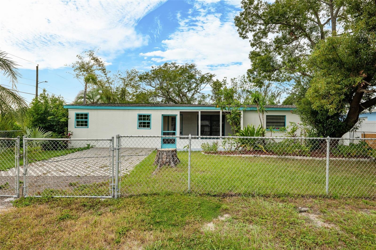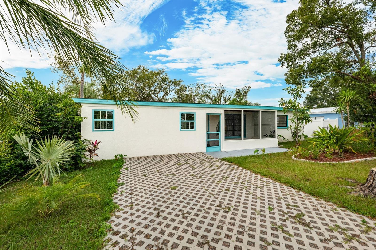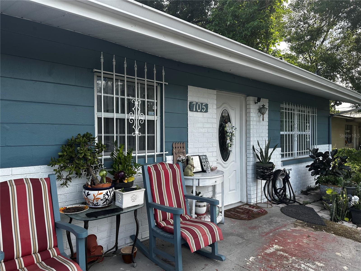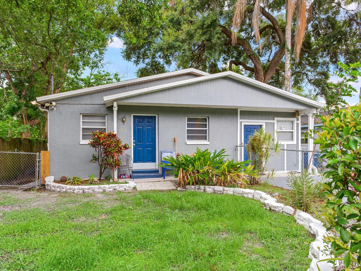10206 28th Street, TAMPA, FL 33612
Property Photos
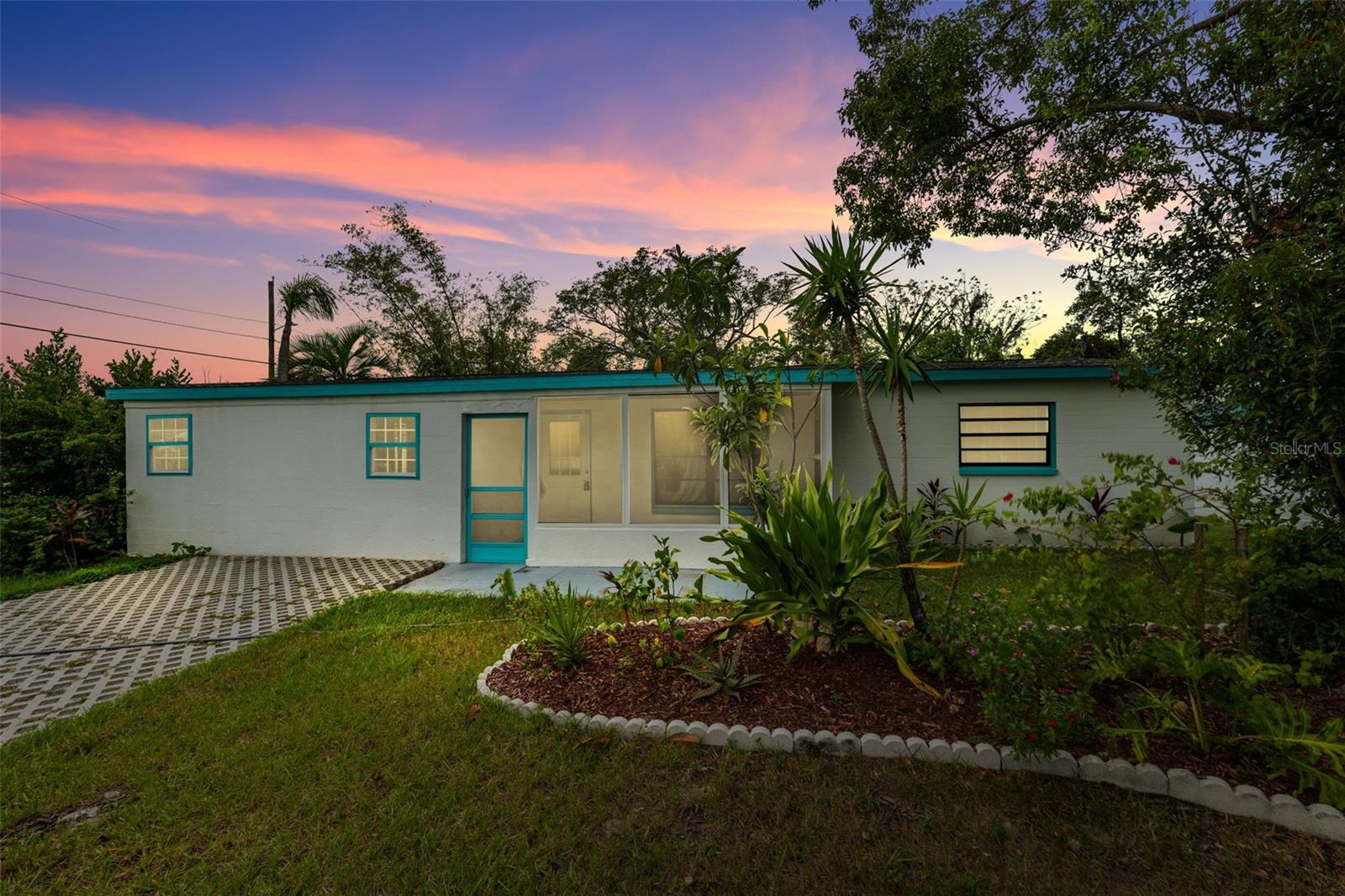
Would you like to sell your home before you purchase this one?
Priced at Only: $250,000
For more Information Call:
Address: 10206 28th Street, TAMPA, FL 33612
Property Location and Similar Properties
- MLS#: TB8315363 ( Residential )
- Street Address: 10206 28th Street
- Viewed: 12
- Price: $250,000
- Price sqft: $162
- Waterfront: No
- Year Built: 1961
- Bldg sqft: 1540
- Bedrooms: 2
- Total Baths: 1
- Full Baths: 1
- Days On Market: 59
- Additional Information
- Geolocation: 28.0422 / -82.4283
- County: HILLSBOROUGH
- City: TAMPA
- Zipcode: 33612
- Subdivision: Altman Colby Lake Sub
- Elementary School: Dr Carter G Woodson
- Middle School: Adams
- High School: Wharton
- Provided by: 54 REALTY LLC
- Contact: Hector Mojica
- 813-435-5411

- DMCA Notice
-
DescriptionCharming 2 bed, 1 bath home ready for your personal touch! Step into the cozy enclosed front porch, then into an inviting living, dining, and kitchen combo, perfect for comfortable living and easy entertaining. The maintained kitchen and spacious bedrooms offer a welcoming space, with an unfinished utility room providing added potential. Enjoy the large, fenced backyardideal for pets, gardening, or outdoor gatherings. With no HOA or CDD fees, this property is a great opportunity to make your own. Conveniently located near I 275 and US 41 for easy access to everything you need. Dont miss outmake this place yours! This home has permitted work that has not been completed but we have the plans available upon request. Don't let this one slip by!
Payment Calculator
- Principal & Interest -
- Property Tax $
- Home Insurance $
- HOA Fees $
- Monthly -
Features
Building and Construction
- Covered Spaces: 0.00
- Exterior Features: Lighting, Private Mailbox
- Fencing: Chain Link, Fenced
- Flooring: Tile
- Living Area: 1068.00
- Roof: Shingle
Land Information
- Lot Features: Corner Lot
School Information
- High School: Wharton-HB
- Middle School: Adams-HB
- School Elementary: Dr Carter G Woodson School (K-8)
Garage and Parking
- Garage Spaces: 0.00
Eco-Communities
- Water Source: Public
Utilities
- Carport Spaces: 0.00
- Cooling: Central Air
- Heating: Central, Electric
- Pets Allowed: Yes
- Sewer: Public Sewer
- Utilities: BB/HS Internet Available, Cable Available, Cable Connected, Electricity Available, Electricity Connected, Public, Sewer Available, Sewer Connected, Water Available, Water Connected
Finance and Tax Information
- Home Owners Association Fee: 0.00
- Net Operating Income: 0.00
- Tax Year: 2023
Other Features
- Appliances: Range, Refrigerator
- Country: US
- Interior Features: Living Room/Dining Room Combo, Primary Bedroom Main Floor, Solid Wood Cabinets, Thermostat
- Legal Description: ALTMAN COLBY LAKE SUBDIVISION LOT 16 BLOCK 6
- Levels: One
- Area Major: 33612 - Tampa / Forest Hills
- Occupant Type: Vacant
- Parcel Number: A-17-28-19-44D-000006-00016.0
- Views: 12
- Zoning Code: RS-60
Similar Properties
Nearby Subdivisions
Altman Colby Lake Sub
Altman Colby Sub
Altman Colby Sub 1st A
Barbara Heights
Bouchard Subdivision
Bougenvista Sub
Campus Hill Park
Castle Heights Map
College Village Sub
Fairview Terrace
Golfland Of Tampas North Side
Golfland Resub
Golfland Rev Blk 40
Hamners Marjory B W E Flo
Hamners W E Homestead Acres
Hillsboro Highlands Map
Inglewood Park Add 2
La Rue Grande Sub
Lake Carroll Cove
Laurel Terrace
Linebaugh Estates
Magdalene Reserve 2
Nebraska Ave Heights
Nebraska Avenue Heights
Nelms Sub
Newcastle Heights
North Side Homes
North Tampa Heights
Plandome Heights Sub
Sherwood Forest
Sonoma Heights
Sylvan Dale
Tampa Overlook
Tampas North Side Cntry Cl
Tampas North Side Country Clu
Tampas North Side Country Club
Terrace Gables
Tilsen Manor Blks 2 3 4 5 6 8

- Samantha Archer, Broker
- Tropic Shores Realty
- Mobile: 727.534.9276
- samanthaarcherbroker@gmail.com


