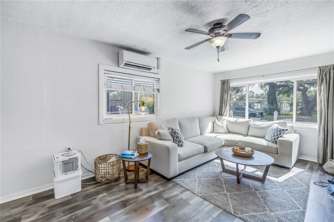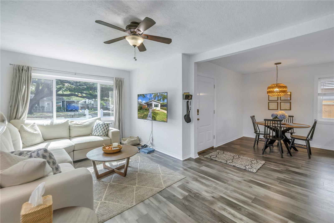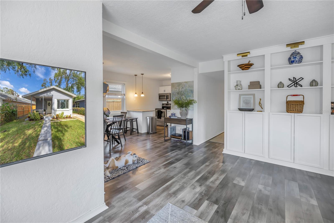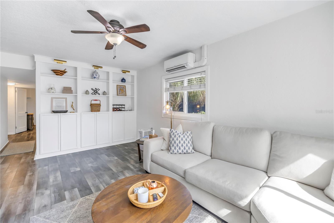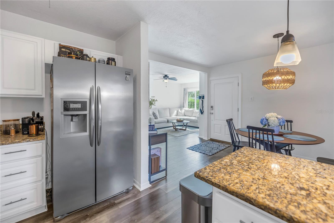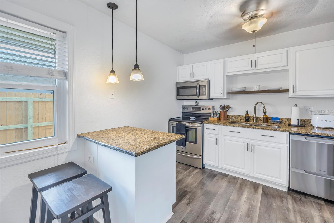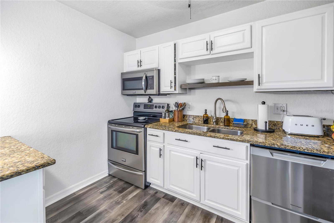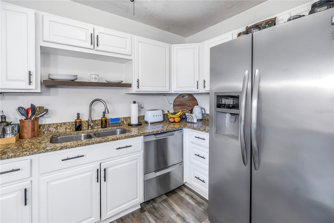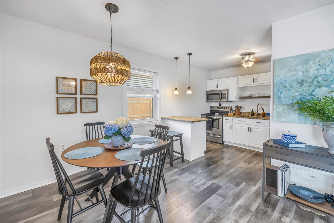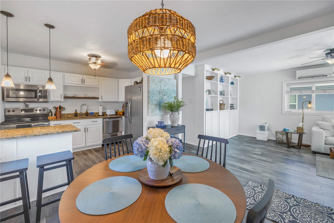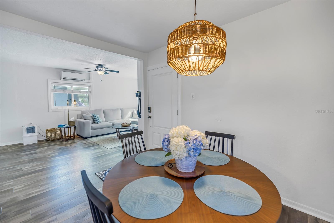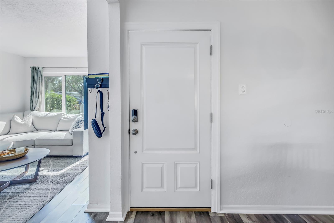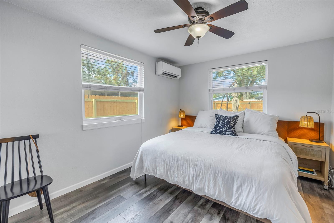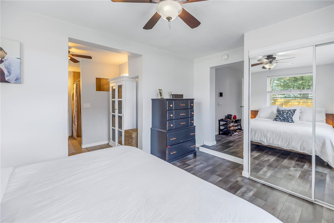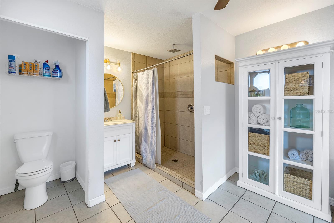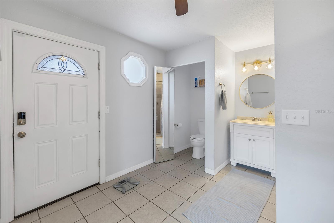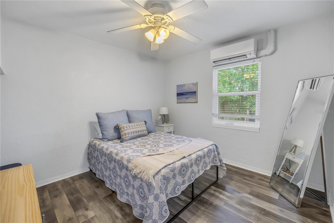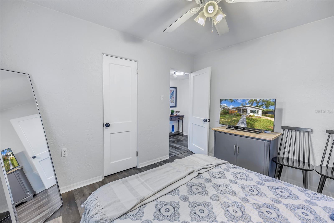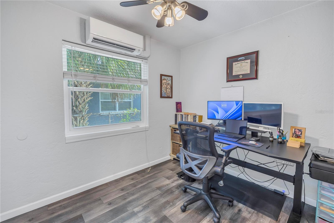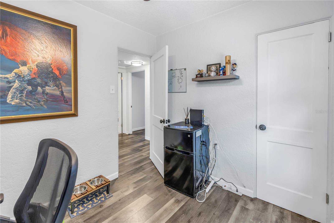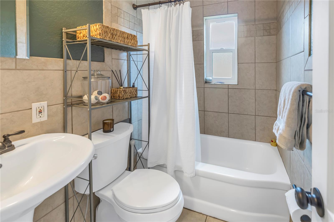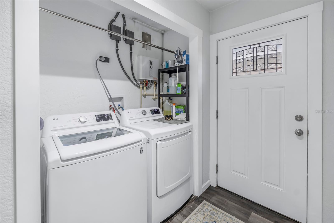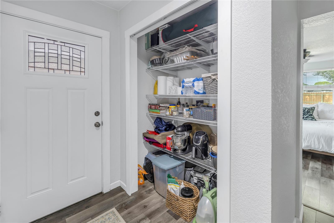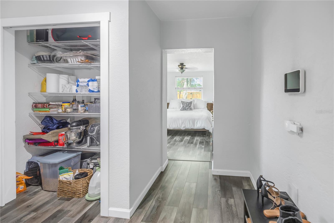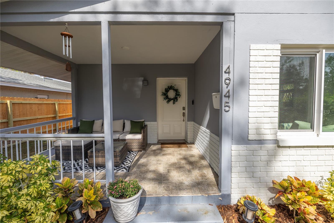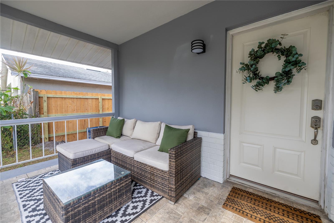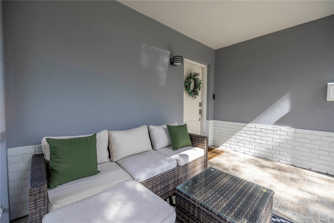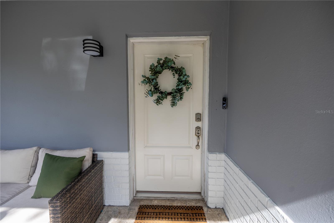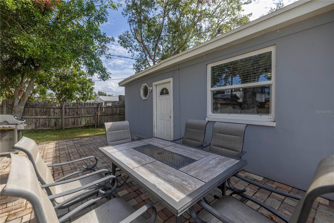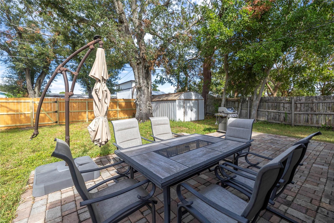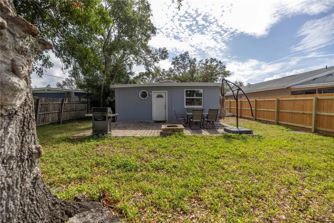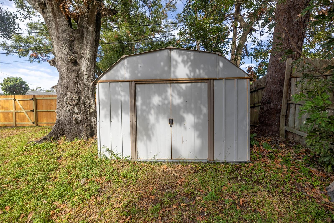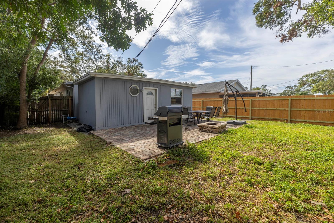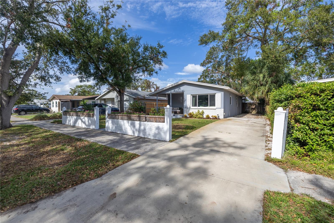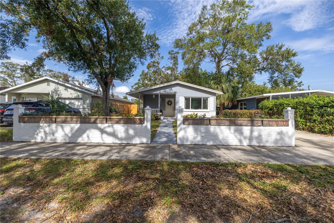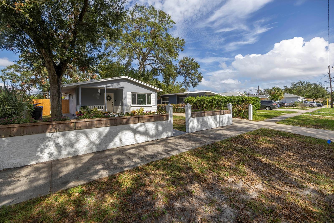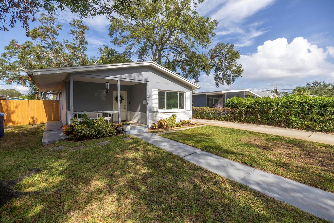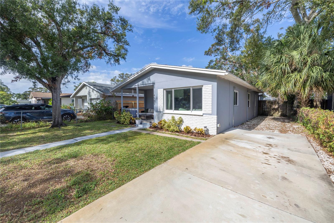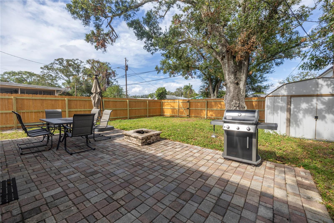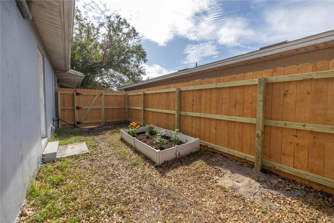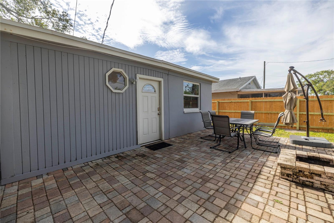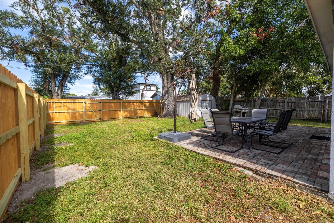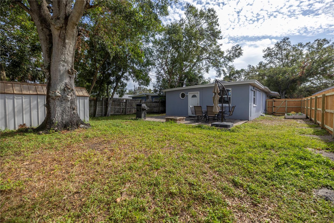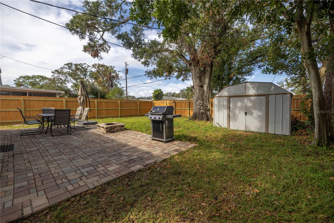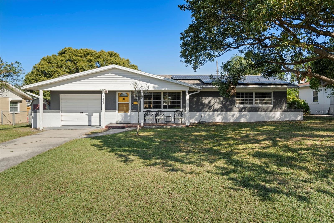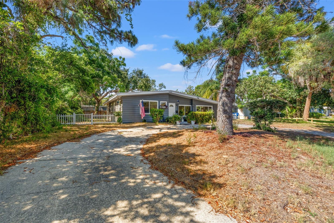4945 34th Avenue N, ST PETERSBURG, FL 33710
Property Photos
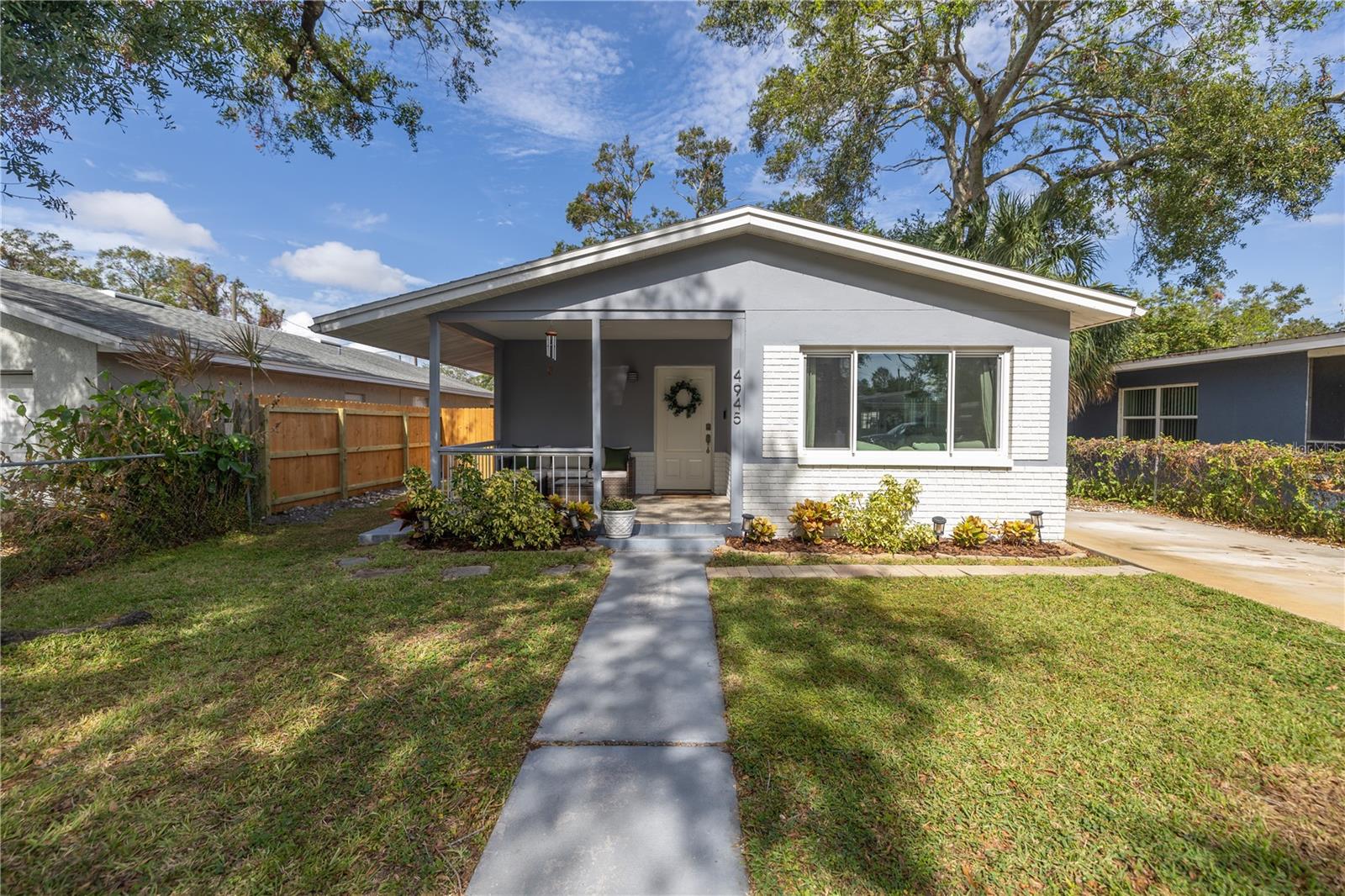
Would you like to sell your home before you purchase this one?
Priced at Only: $425,000
For more Information Call:
Address: 4945 34th Avenue N, ST PETERSBURG, FL 33710
Property Location and Similar Properties
- MLS#: TB8317872 ( Residential )
- Street Address: 4945 34th Avenue N
- Viewed: 4
- Price: $425,000
- Price sqft: $311
- Waterfront: No
- Year Built: 1952
- Bldg sqft: 1368
- Bedrooms: 3
- Total Baths: 2
- Full Baths: 2
- Days On Market: 44
- Additional Information
- Geolocation: 27.8035 / -82.7011
- County: PINELLAS
- City: ST PETERSBURG
- Zipcode: 33710
- Subdivision: Marguerite Sub
- Elementary School: Westgate Elementary PN
- Middle School: Tyrone Middle PN
- High School: St. Petersburg High PN
- Provided by: RE/MAX METRO
- Contact: Spyro Lefkimiotis
- 727-896-1800

- DMCA Notice
-
DescriptionThis Disston Ridge beauty features 3 bedrooms, 2 baths and a dining room. The kitchen has granite counter tops & stainless appliances. The master bedroom is very large with a spacious master bathroom. New roof in 2020, updated to Pex plumbing in 2024, new impact windows in 2023, new mini split AC units in 2019 plus a new tankless water heater and solar. Large fenced back yard with paver patio and huge storage shed. The front of the home has a covered porch that's perfect for enjoying our perfect weather. You're just a few steps away from the new Publix at Disston Plaza and a short drive to DTSP and the most beautiful beaches in the world. Disston Ridge is one of the highest points in Pinellas county so you're high & dry and flood insurance is NOT required.
Payment Calculator
- Principal & Interest -
- Property Tax $
- Home Insurance $
- HOA Fees $
- Monthly -
Features
Building and Construction
- Covered Spaces: 0.00
- Exterior Features: Balcony, Sidewalk
- Fencing: Fenced
- Flooring: Carpet, Laminate
- Living Area: 1272.00
- Roof: Shingle
School Information
- High School: St. Petersburg High-PN
- Middle School: Tyrone Middle-PN
- School Elementary: Westgate Elementary-PN
Garage and Parking
- Garage Spaces: 0.00
Eco-Communities
- Water Source: Public
Utilities
- Carport Spaces: 0.00
- Cooling: Mini-Split Unit(s)
- Heating: Central, Electric
- Sewer: Public Sewer
- Utilities: Cable Available, Electricity Connected, Sewer Connected, Water Connected
Finance and Tax Information
- Home Owners Association Fee: 0.00
- Net Operating Income: 0.00
- Tax Year: 2024
Other Features
- Appliances: Dishwasher, Electric Water Heater, Microwave, Range, Refrigerator, Tankless Water Heater
- Country: US
- Interior Features: Ceiling Fans(s), Stone Counters
- Legal Description: MARGUERITE SUB LOT 38
- Levels: One
- Area Major: 33710 - St Pete/Crossroads
- Occupant Type: Owner
- Parcel Number: 09-31-16-55206-000-0380
Similar Properties
Nearby Subdivisions
Colonial Parks Sub
Dadanson Rep
Eagle Crest
Garden Manor Sec 1
Garden Manor Sec 2
Glen Echo Ext
Golf Course Jungle Sub Rev Ma
Holiday Park 2nd Add
Jungle Country Club 2nd Add
Jungle Country Club 3rd Add
Jungle Terrace
Kendale Park
Marguerite Sub
Miles Pines
Oak Ridge
Oak Ridge 2
Phair Acres
Plymouth Heights
Sheryl Manor
Stonemont Sub Rev
Tyrone Gardens Sec 1
Tyrone Sub A D C Rep
Whites Lake

- Samantha Archer, Broker
- Tropic Shores Realty
- Mobile: 727.534.9276
- samanthaarcherbroker@gmail.com


