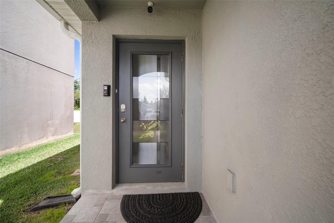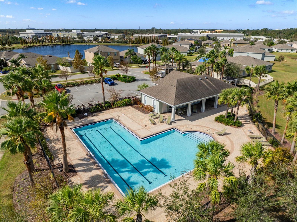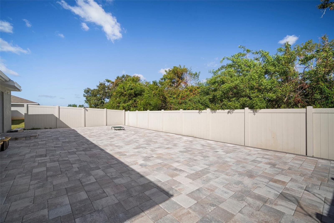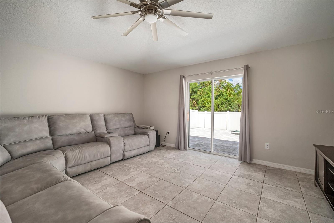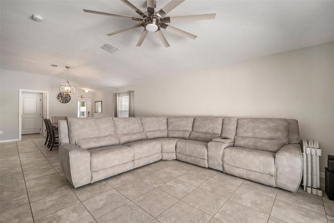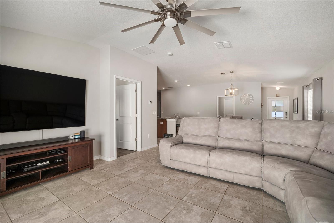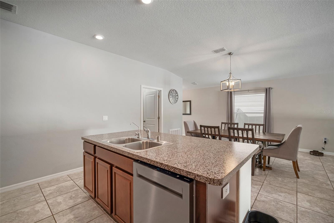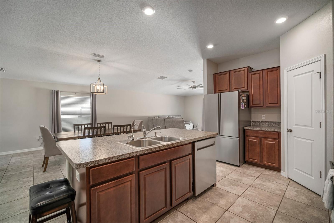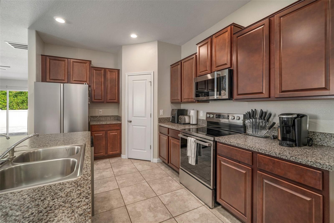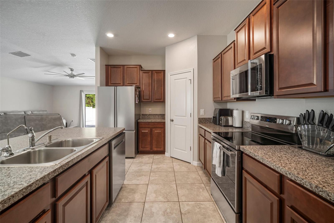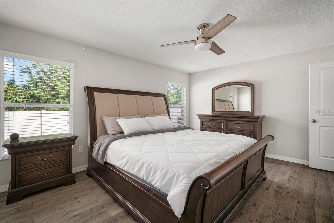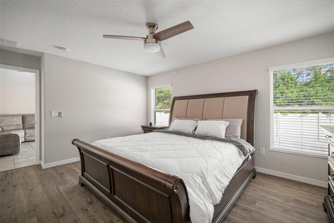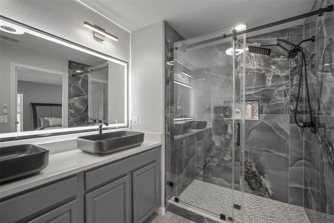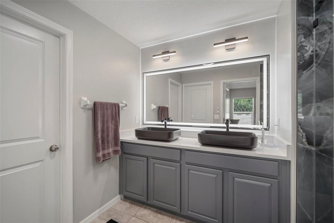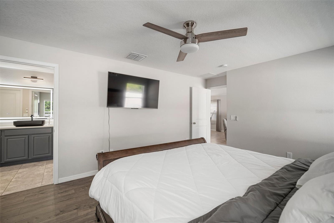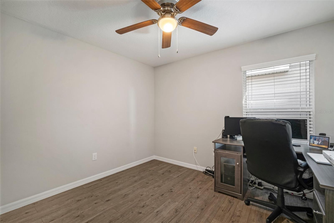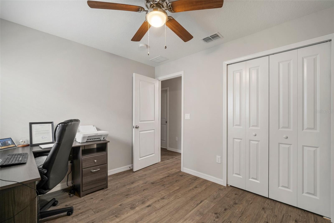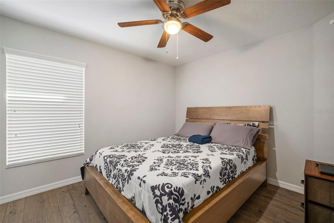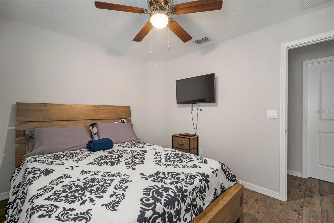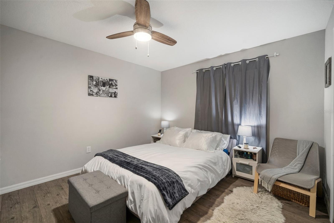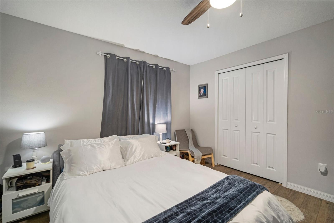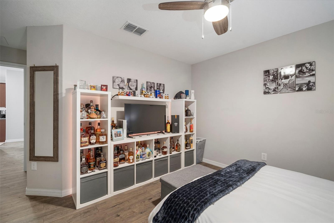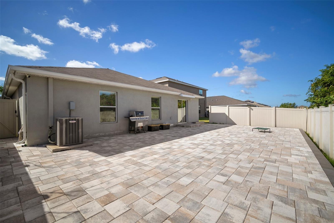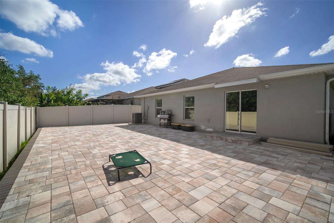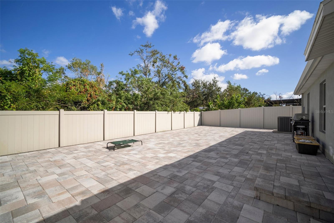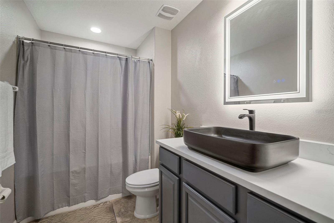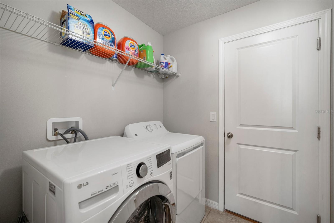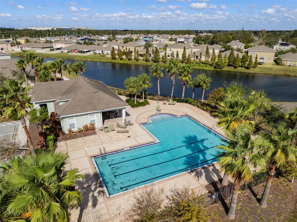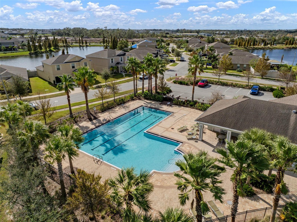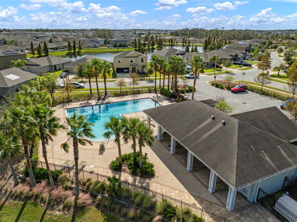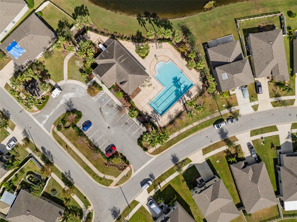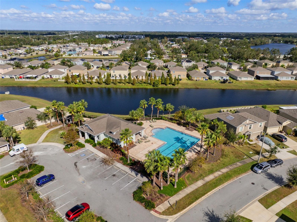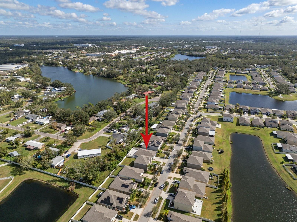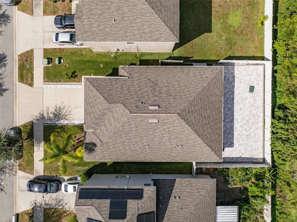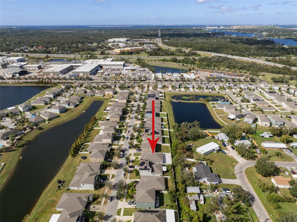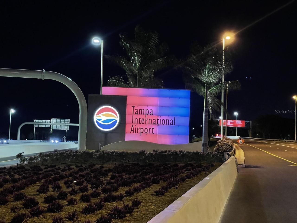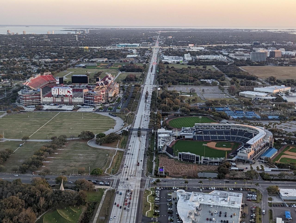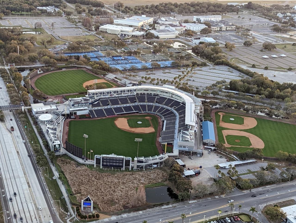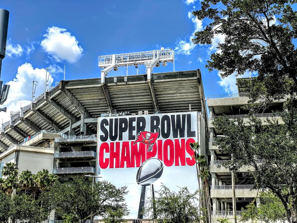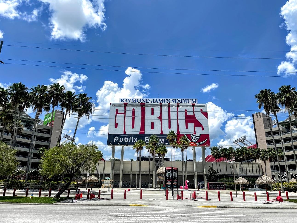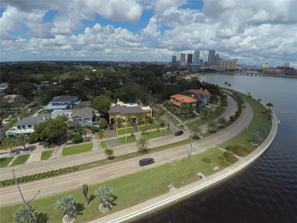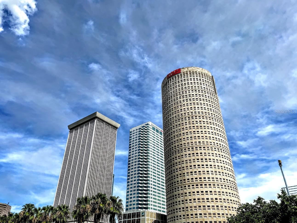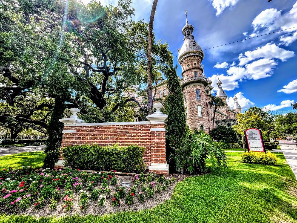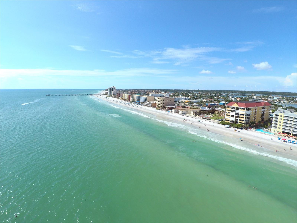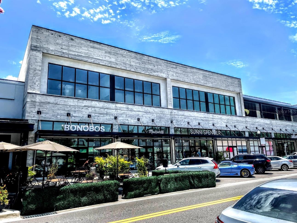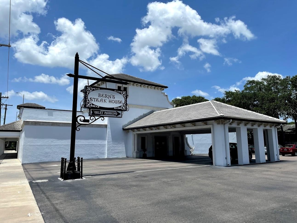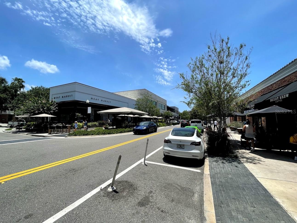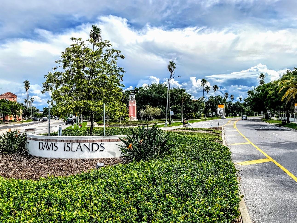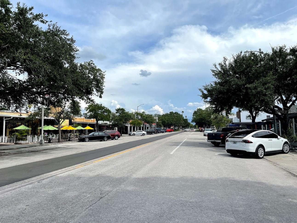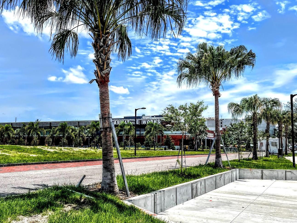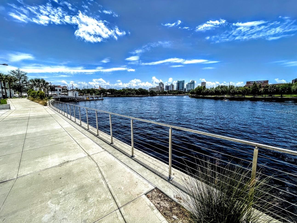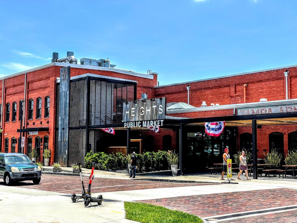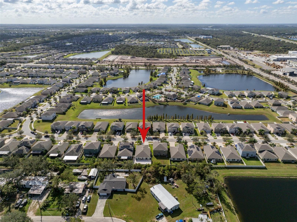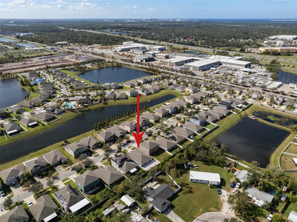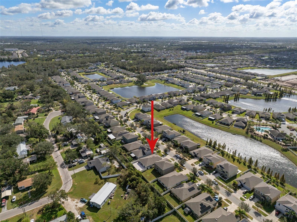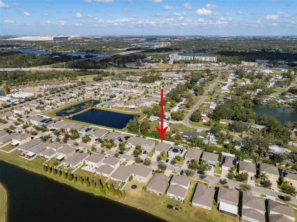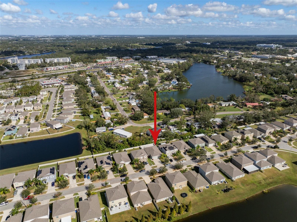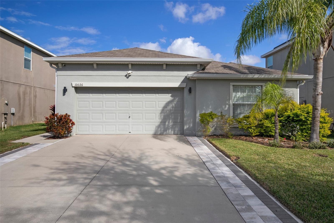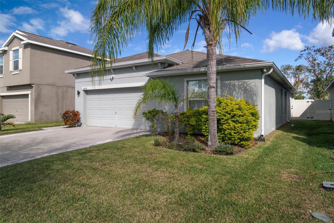10026 Crested Fringe Drive, RIVERVIEW, FL 33578
Property Photos
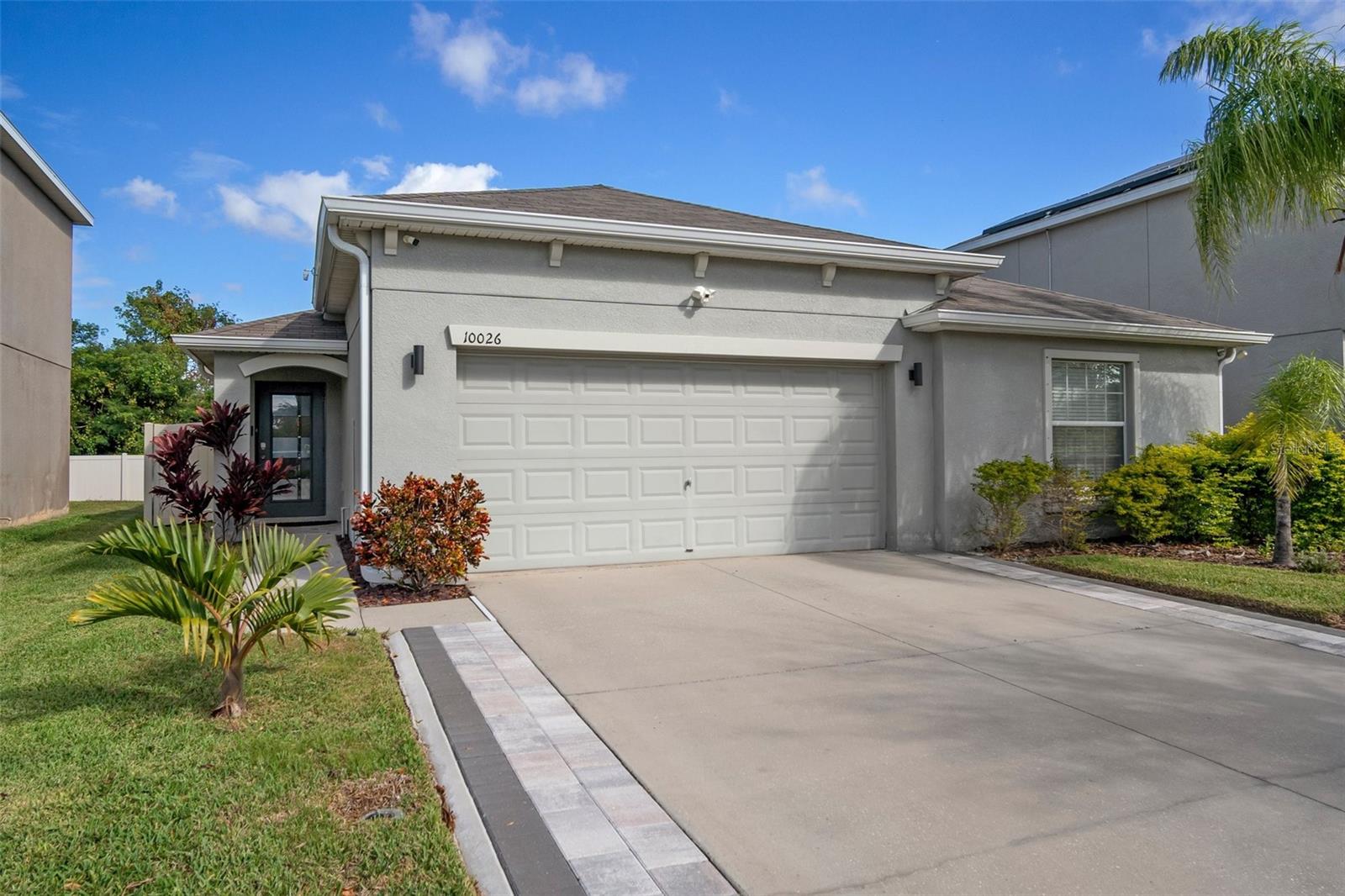
Would you like to sell your home before you purchase this one?
Priced at Only: $385,000
For more Information Call:
Address: 10026 Crested Fringe Drive, RIVERVIEW, FL 33578
Property Location and Similar Properties
- MLS#: TB8318648 ( Residential )
- Street Address: 10026 Crested Fringe Drive
- Viewed: 9
- Price: $385,000
- Price sqft: $167
- Waterfront: No
- Year Built: 2016
- Bldg sqft: 2312
- Bedrooms: 4
- Total Baths: 2
- Full Baths: 2
- Garage / Parking Spaces: 2
- Days On Market: 62
- Additional Information
- Geolocation: 27.8497 / -82.3407
- County: HILLSBOROUGH
- City: RIVERVIEW
- Zipcode: 33578
- Subdivision: Fern Hill Ph 1a
- Elementary School: Sessums HB
- Middle School: Rodgers HB
- High School: Spoto High HB
- Provided by: CALEBRO & ASSOCIATES
- Contact: Bert Calebro
- 813-996-2500

- DMCA Notice
-
DescriptionWelcome to your dream home in the heart of Riverview! This beautifully maintained 4 bedroom, 2 bath residence features a spacious 2 car garage and is ideally located near major highways and Interstate 75, perfect for commuters. Step inside and be captivated by the sleek, modern design that exudes class and sophistication. The open concept living area flows seamlessly into a stunning kitchen with new appliances, making it an entertainer's delight. This home has a Culligan water softener system with a reverse osmosis system for drinking water, a newer water heater, and washer. Also, for added peace of mind for security, you will have security cameras. Relax in your private backyard oasis, transformed into an expansive patio area, ensuring tranquility and privacy. Enjoy the Florida sun and cool off at the community pool just a short stroll away. If you are a Golfer or Fisherman, you are in luck! You are just a short distance to World Class Beaches, Golf courses, boat ramps and Fishing piers. Also a short drive to Ellenton Shopping Outlet Malls. The luxurious master suite remodeled bathroom features a high tech mirror with multiple settings, and an exhaust fan with adjustable lighting and Bluetooth speakersperfect for your own private karaoke sessions. Youll find yourself just minutes away from Tampa International Airport, Downtown Tampa, and popular destinations such as Davis Island Village, Hyde Park Shopping District, Busch Gardens Theme Park, Adventure Island Water Park, and Raymond James Stadium (home of the Tampa Bay Buccaneers). Enjoy Spring Training games at George Steinbrenner Field and catch the Tampa Bay Lightning at Amalie Arena, all within a short drive. This prime location also places you less than 2 hours from Disney World and the exciting attractions of Orlando. (Please see photos included of nearby attractions for entertainment) Dont miss out on this exceptional opportunity to own a slice of paradise in Riverview! Schedule your showing today!
Payment Calculator
- Principal & Interest -
- Property Tax $
- Home Insurance $
- HOA Fees $
- Monthly -
Features
Building and Construction
- Builder Name: Lennar
- Covered Spaces: 0.00
- Exterior Features: Irrigation System, Lighting, Sidewalk, Sliding Doors
- Fencing: Vinyl
- Flooring: Laminate, Tile
- Living Area: 1850.00
- Roof: Shingle
Land Information
- Lot Features: In County, Paved, Unincorporated
School Information
- High School: Spoto High-HB
- Middle School: Rodgers-HB
- School Elementary: Sessums-HB
Garage and Parking
- Garage Spaces: 2.00
- Open Parking Spaces: 0.00
Eco-Communities
- Water Source: Public
Utilities
- Carport Spaces: 0.00
- Cooling: Central Air
- Heating: Central
- Pets Allowed: Cats OK, Dogs OK
- Sewer: Public Sewer
- Utilities: BB/HS Internet Available, Cable Available
Amenities
- Association Amenities: Pool
Finance and Tax Information
- Home Owners Association Fee Includes: Pool
- Home Owners Association Fee: 35.00
- Insurance Expense: 0.00
- Net Operating Income: 0.00
- Other Expense: 0.00
- Tax Year: 2024
Other Features
- Appliances: Dishwasher, Dryer, Kitchen Reverse Osmosis System, Microwave, Refrigerator, Washer, Water Filtration System, Water Purifier, Water Softener
- Association Name: SUMMIT AT FERN HILL/Lisa Castoria
- Association Phone: 866-996-7264
- Country: US
- Interior Features: Ceiling Fans(s), Thermostat
- Legal Description: FERN HILL PHASE 1A LOT 42
- Levels: One
- Area Major: 33578 - Riverview
- Occupant Type: Owner
- Parcel Number: U-30-30-20-A35-000000-00042.0
- Possession: Close of Escrow
- Style: Contemporary
- View: Trees/Woods
- Zoning Code: PD
Nearby Subdivisions
Ashley Oaks
Avelar Creek North
Avelar Creek South
Bloomingdale Hills Sec A U
Bloomingdale Hills Sec B U
Bloomingdale Hills Section A U
Brandwood Sub
Brussels Bay Ph Iii Iv
Brussels Boy Ph 03 04
Covewood
Eagle Watch
Fern Hill Ph 1a
Lake Fantasia Platted Sub
Lake St Charles
Magnolia Creek Phase 2
Magnolia Park Central Ph A
Magnolia Park Northeast F
Magnolia Park Northeast Parcel
Magnolia Park Southeast B
Magnolia Park Southeast C1
Magnolia Park Southeast D
Magnolia Park Southwest G
Medford Lakes Ph 1
Medford Lakes Ph 2b
Oak Creek Prcl 1a
Oak Creek Prcl 1b
Oak Creek Prcl 1c1
Oak Creek Prcl 9
Oak Crk Prcl 10
Park Creek Ph 1a
Park Creek Ph 3b2 3c
Parkway Center Single Family P
Random Oaks Ph I
River Oak Estates
Riverview Meadows Phase 2
South Creek
South Crk Ph 2a 2b 2c
South Pointe
South Pointe Ph 1a 1b
South Pointe Ph 3a 3b
South Pointe Ph 4
South Pointe Ph 7
South Pointe Ph 9
South Pointe Phase 3a
Southcreek
Spencer Glen
Spencer Glen South
Subdivision Of The E 2804 Ft O
Summerview Oaks Sub
Tamiami Townsite Rev
Timbercreek Ph 1
Timbercreek Ph 2c
Twin Creeks Ph 1 2
Unplatted
Valhalla Ph 12
Villages Of Lake St Charles Ph
Waterstone Lakes Ph 2
Watson Glen Ph 1
Wilson Manor
Wilson Manor Ph 2
Winthrop Village Ph Oneb

- Samantha Archer, Broker
- Tropic Shores Realty
- Mobile: 727.534.9276
- samanthaarcherbroker@gmail.com


