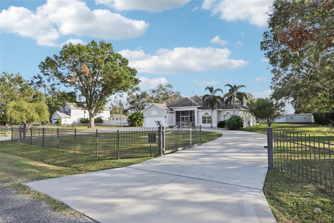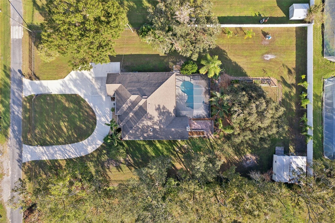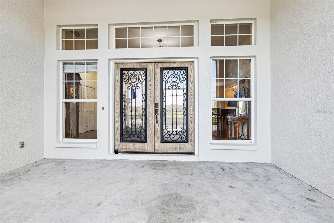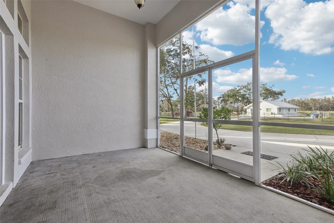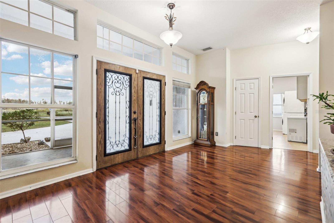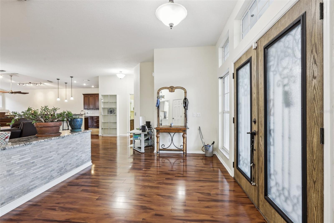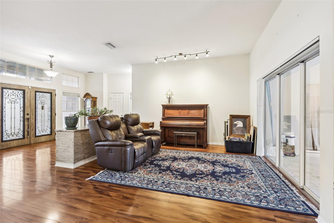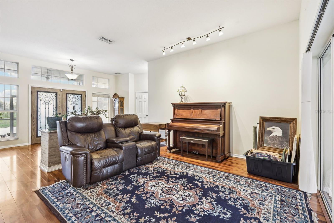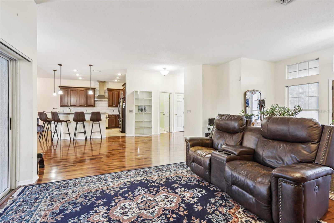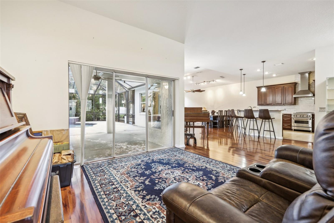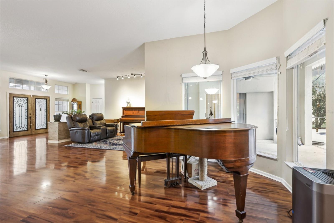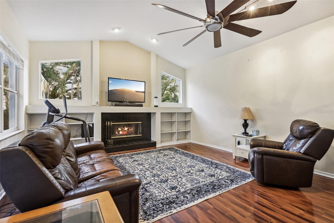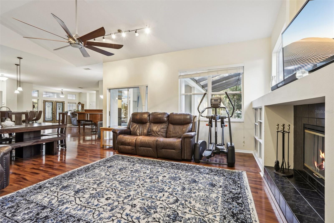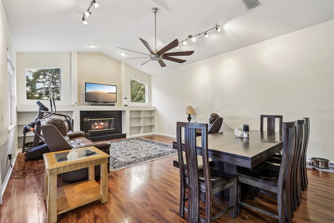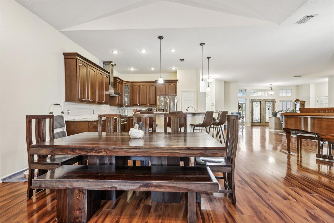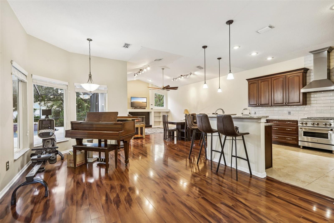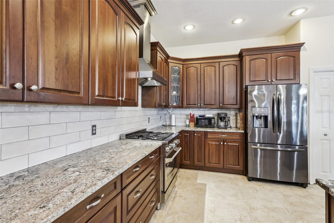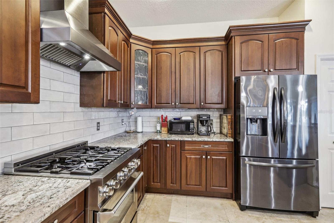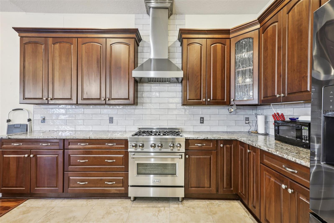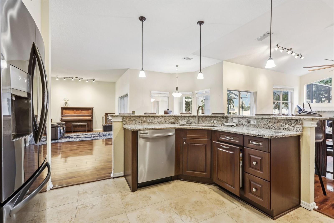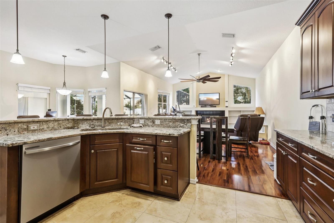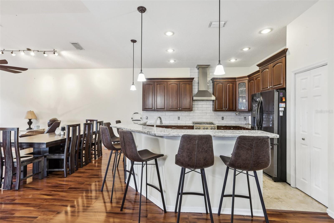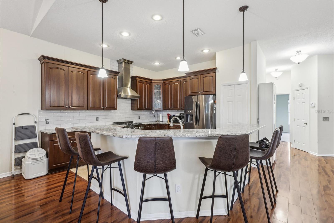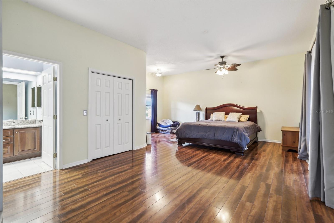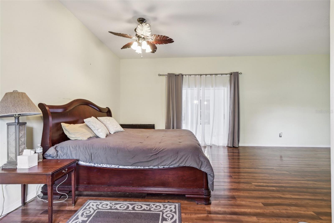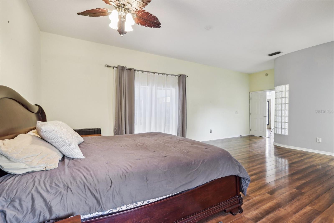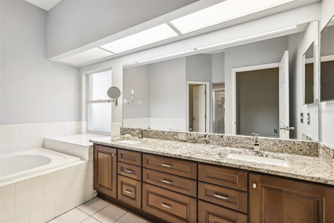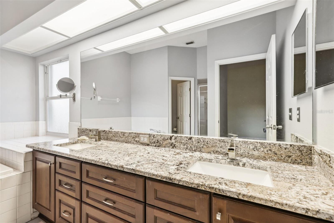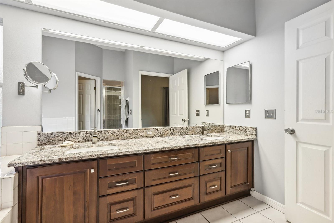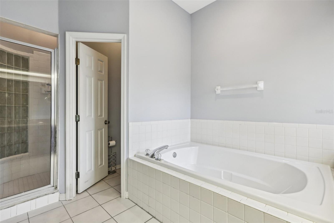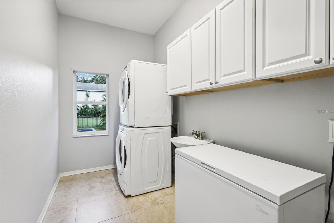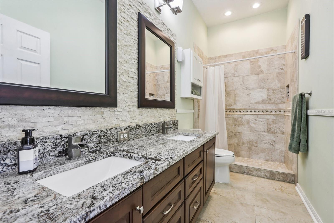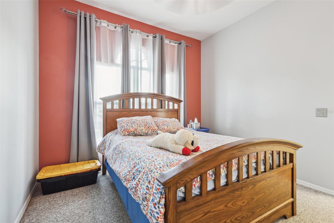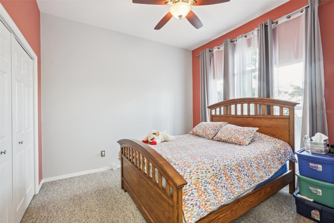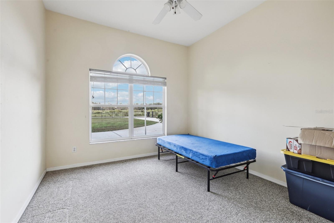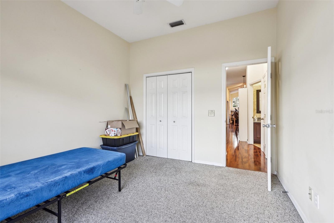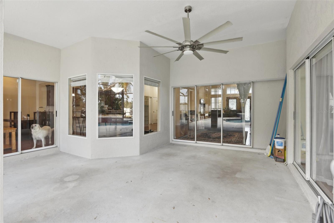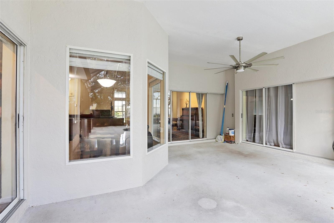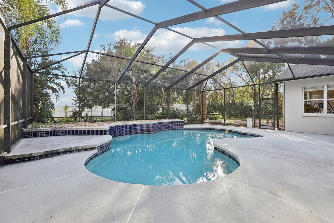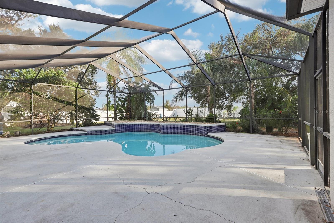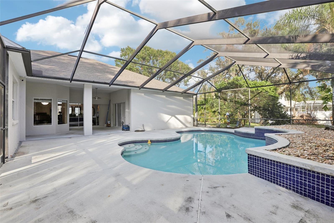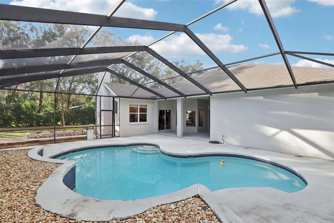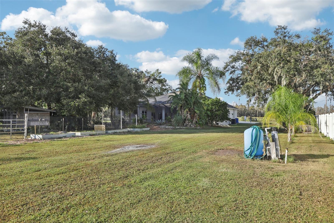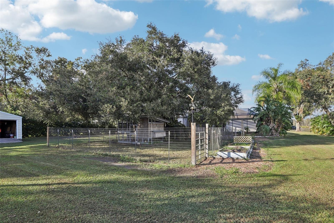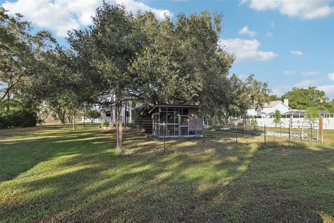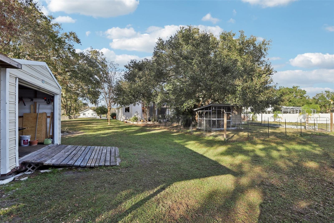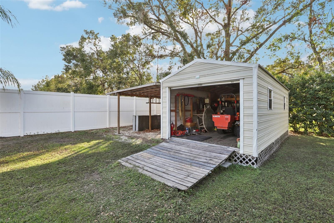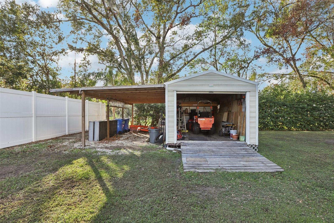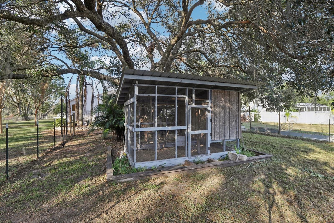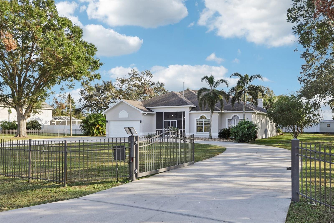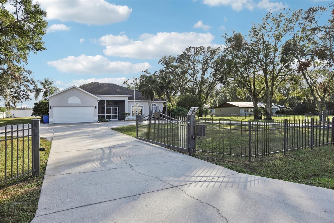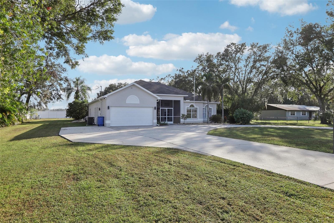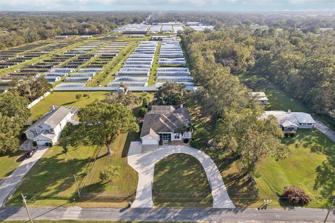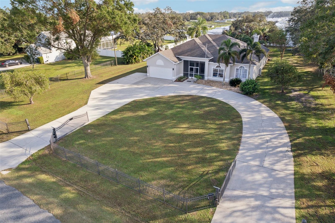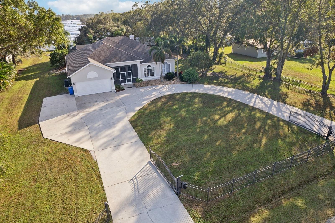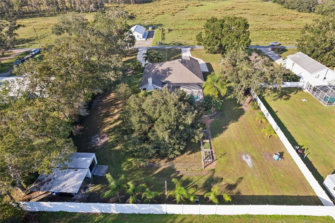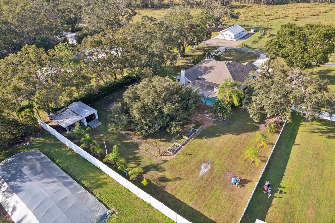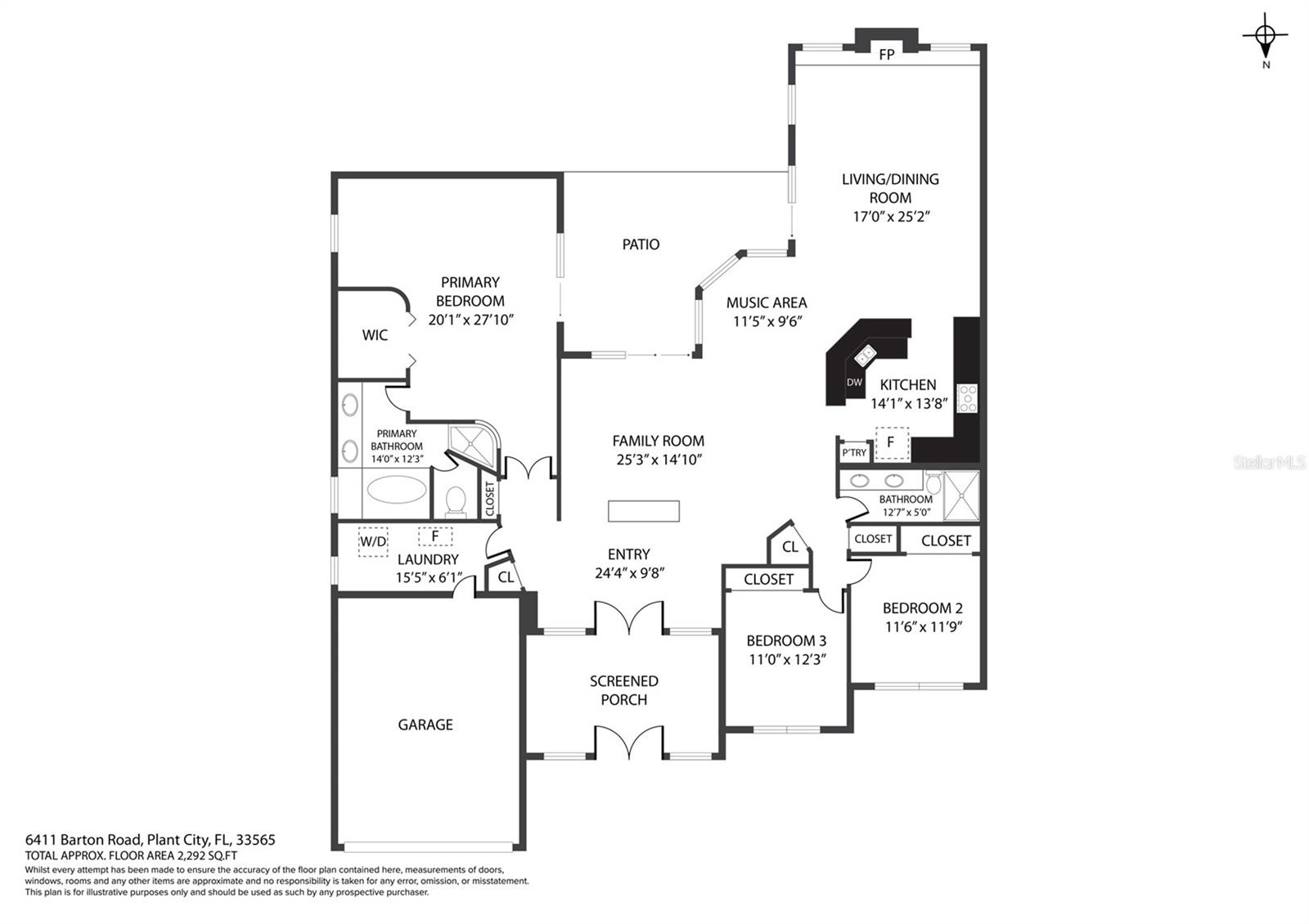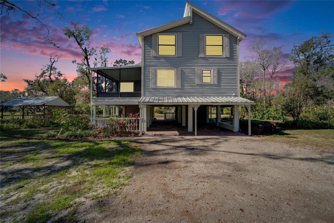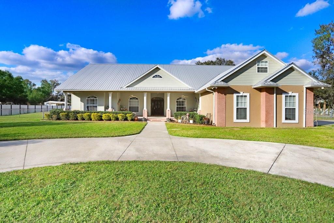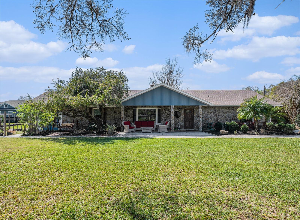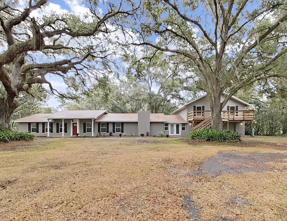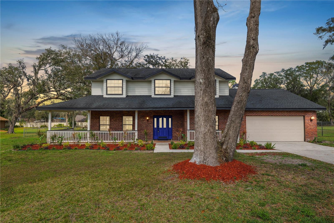6411 Barton Road, PLANT CITY, FL 33565
Property Photos
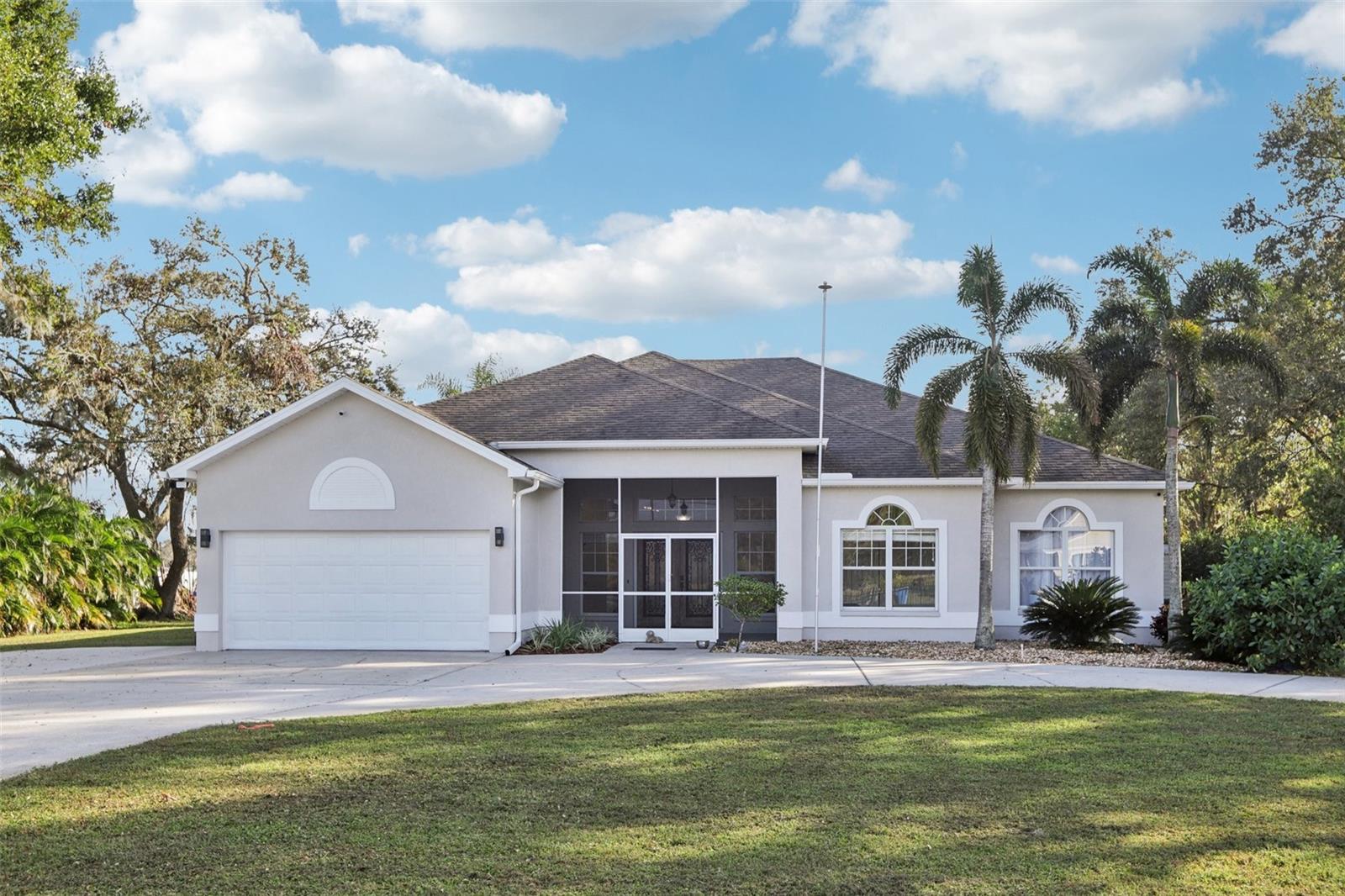
Would you like to sell your home before you purchase this one?
Priced at Only: $649,995
For more Information Call:
Address: 6411 Barton Road, PLANT CITY, FL 33565
Property Location and Similar Properties






- MLS#: TB8320687 ( Single Family )
- Street Address: 6411 Barton Road
- Viewed: 194
- Price: $649,995
- Price sqft: $198
- Waterfront: No
- Year Built: 1995
- Bldg sqft: 3284
- Bedrooms: 3
- Total Baths: 2
- Full Baths: 2
- Garage / Parking Spaces: 2
- Days On Market: 135
- Additional Information
- Geolocation: 28.0576 / -82.2134
- County: HILLSBOROUGH
- City: PLANT CITY
- Zipcode: 33565
- Subdivision: Unplatted
- Elementary School: Cork HB
- Middle School: Tomlin HB
- High School: Strawberry Crest High School
- Provided by: REDFIN CORPORATION
- Contact: Eric Auciello

- DMCA Notice
Description
Experience the best of country living in this stunning custom built home, nestled on a full acre in a prime Plant City location! Enter through the stylish double doors and prepare to be impressed. Gorgeous wood laminate flooring flows throughout the main living areas and primary suite, creating a warm, inviting atmosphere that highlights the homes thoughtful design.
The spacious, open floor plan seamlessly connects indoor and outdoor spaces, making it perfect for entertaining and comfortable family living. At the heart of the home, the completely remodeled kitchen shines with sleek granite countertops, stainless steel appliances, and a convenient breakfast barideal for quick bites or casual gatherings. Open to the family room, dining area, and living room, the kitchen ensures youre always part of the action. The cozy family room, featuring a wood burning fireplace, adds warmth and charm, making it a favorite gathering spot.
Enjoy beautiful views of the sparkling pool and patio from all main living areas and the expansive primary suite. The primary bedroom offers a tranquil retreat, complete with a walk in closet, double sink vanity, garden tub, and separate shower. Two additional bedrooms and a guest bath are thoughtfully located on the opposite side of the home, providing extra privacy. The roof was replaced in 2016 and the A/C system was replaced in 2021. Recently the septic system was upgraded as well.
Outside, theres ample space to roam freely, fill the chicken coop or to design your own backyard oasis. With no HOA or CDD fees, and plenty of room for your boat, RV, or other recreational toys, this property offers freedom and flexibility. Dont miss your chance to see this charming country gemschedule your tour today!
Description
Experience the best of country living in this stunning custom built home, nestled on a full acre in a prime Plant City location! Enter through the stylish double doors and prepare to be impressed. Gorgeous wood laminate flooring flows throughout the main living areas and primary suite, creating a warm, inviting atmosphere that highlights the homes thoughtful design.
The spacious, open floor plan seamlessly connects indoor and outdoor spaces, making it perfect for entertaining and comfortable family living. At the heart of the home, the completely remodeled kitchen shines with sleek granite countertops, stainless steel appliances, and a convenient breakfast barideal for quick bites or casual gatherings. Open to the family room, dining area, and living room, the kitchen ensures youre always part of the action. The cozy family room, featuring a wood burning fireplace, adds warmth and charm, making it a favorite gathering spot.
Enjoy beautiful views of the sparkling pool and patio from all main living areas and the expansive primary suite. The primary bedroom offers a tranquil retreat, complete with a walk in closet, double sink vanity, garden tub, and separate shower. Two additional bedrooms and a guest bath are thoughtfully located on the opposite side of the home, providing extra privacy. The roof was replaced in 2016 and the A/C system was replaced in 2021. Recently the septic system was upgraded as well.
Outside, theres ample space to roam freely, fill the chicken coop or to design your own backyard oasis. With no HOA or CDD fees, and plenty of room for your boat, RV, or other recreational toys, this property offers freedom and flexibility. Dont miss your chance to see this charming country gemschedule your tour today!
Payment Calculator
- Principal & Interest -
- Property Tax $
- Home Insurance $
- HOA Fees $
- Monthly -
For a Fast & FREE Mortgage Pre-Approval Apply Now
Apply Now
 Apply Now
Apply NowFeatures
Other Features
- Views: 194
Similar Properties
Contact Info

- Samantha Archer, Broker
- Tropic Shores Realty
- Mobile: 727.534.9276
- samanthaarcherbroker@gmail.com



