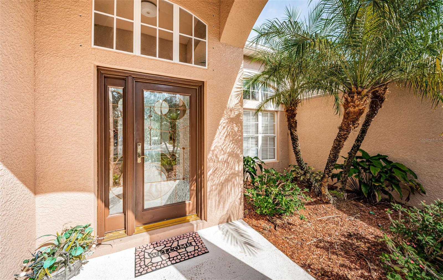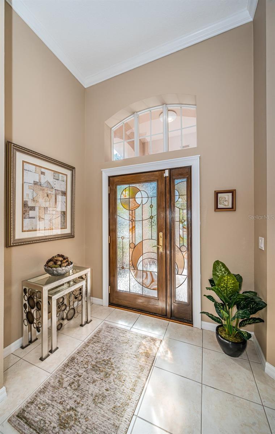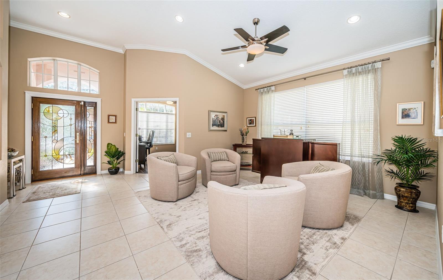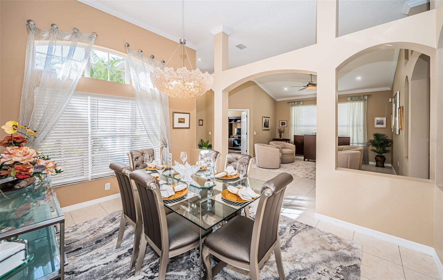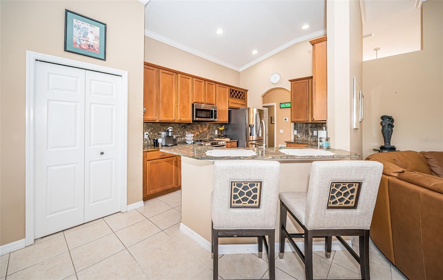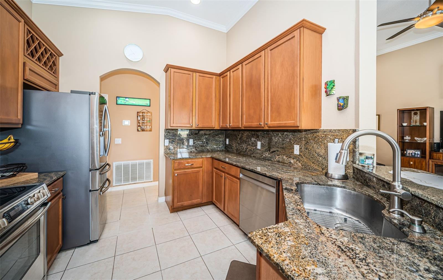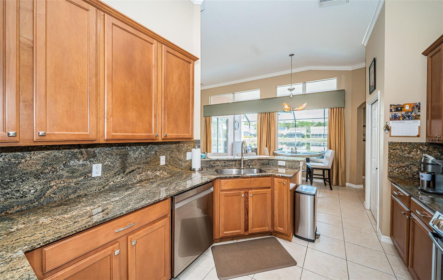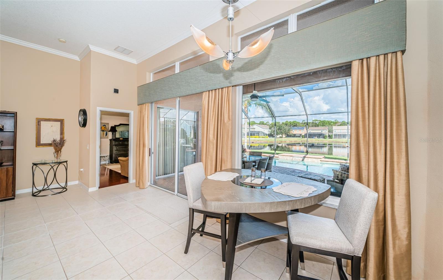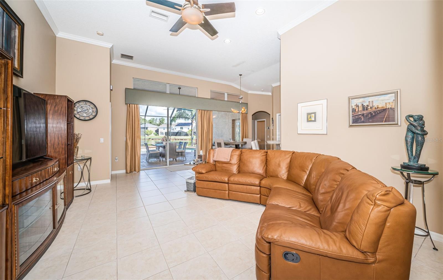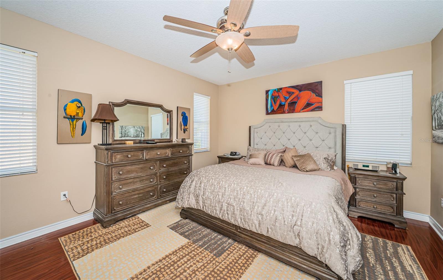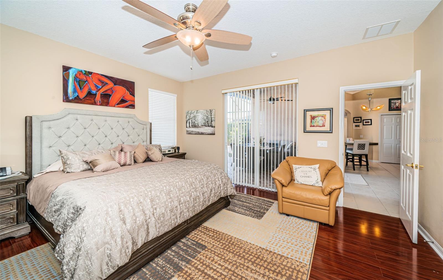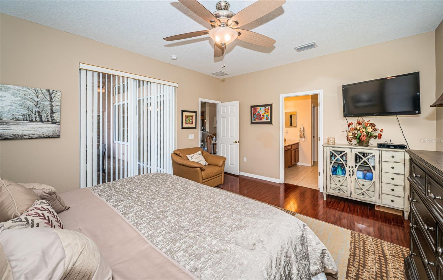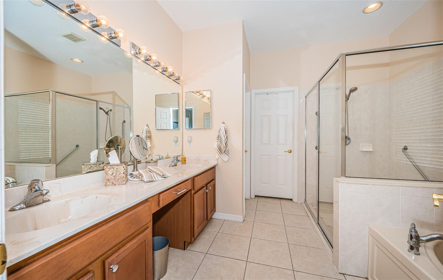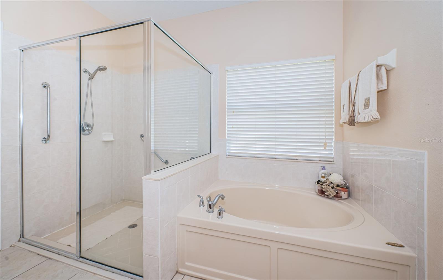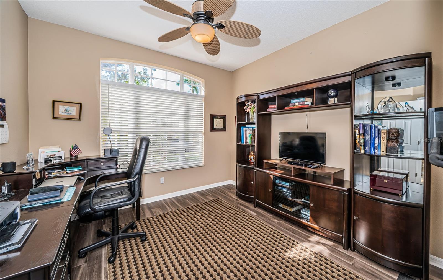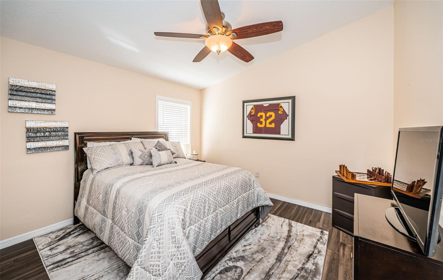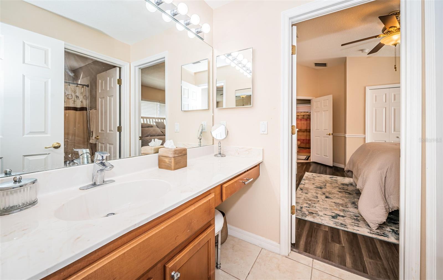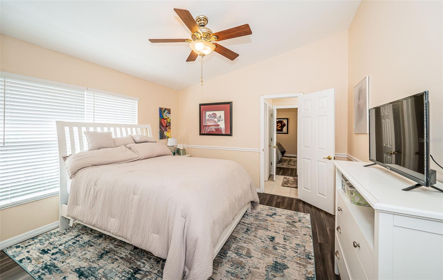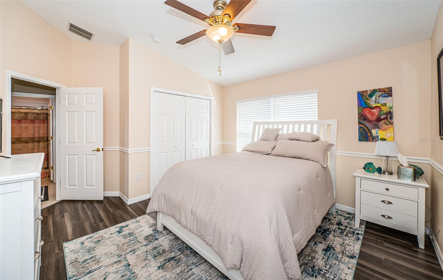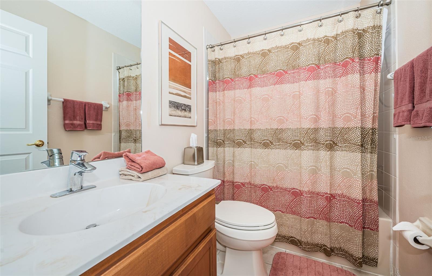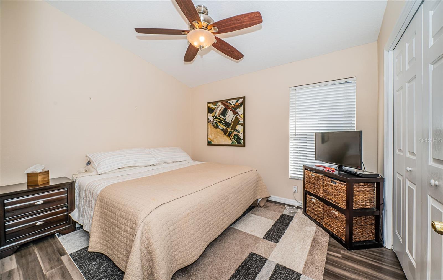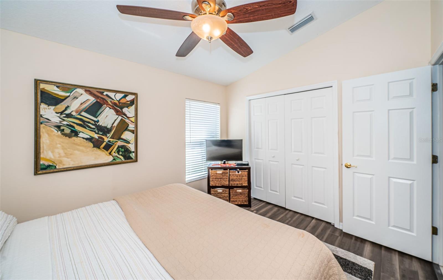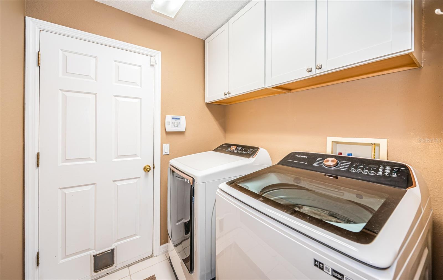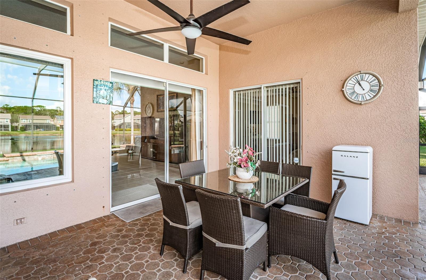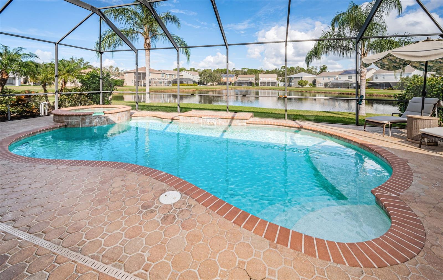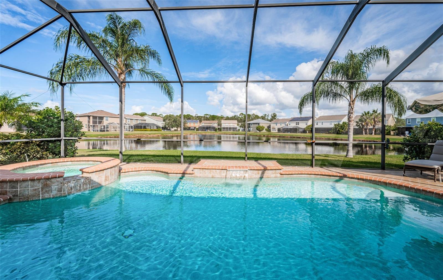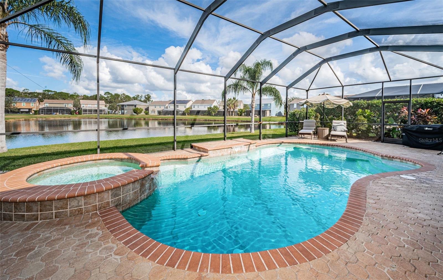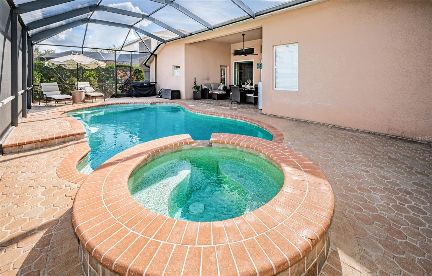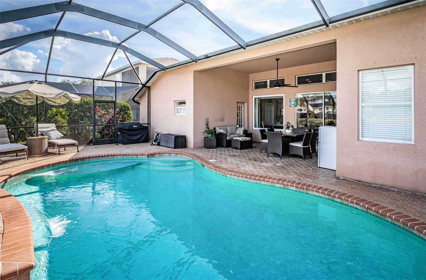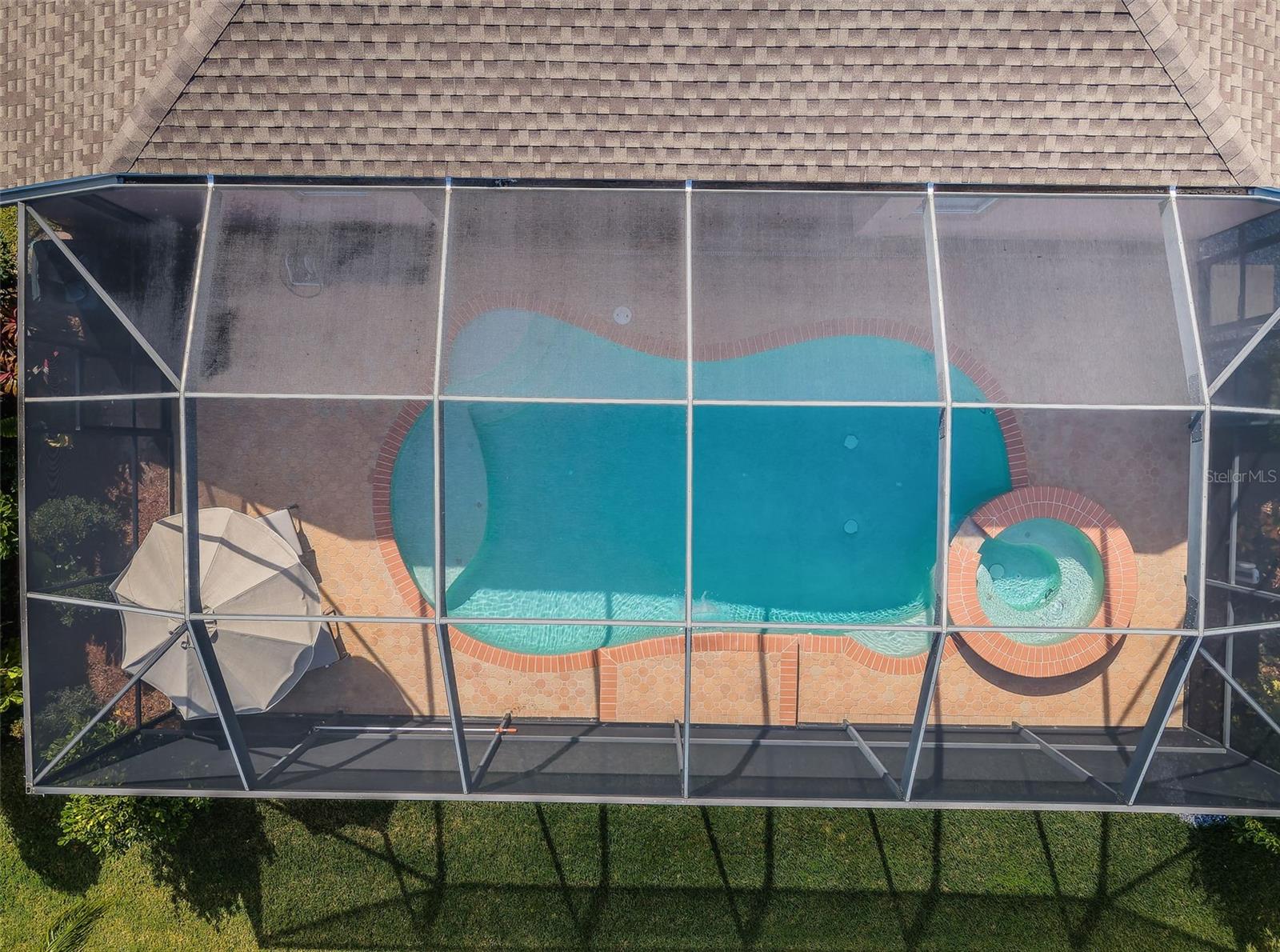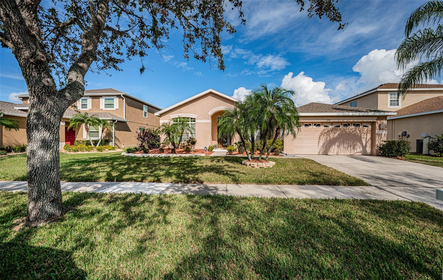8911 River Road, TAMPA, FL 33635
Property Photos
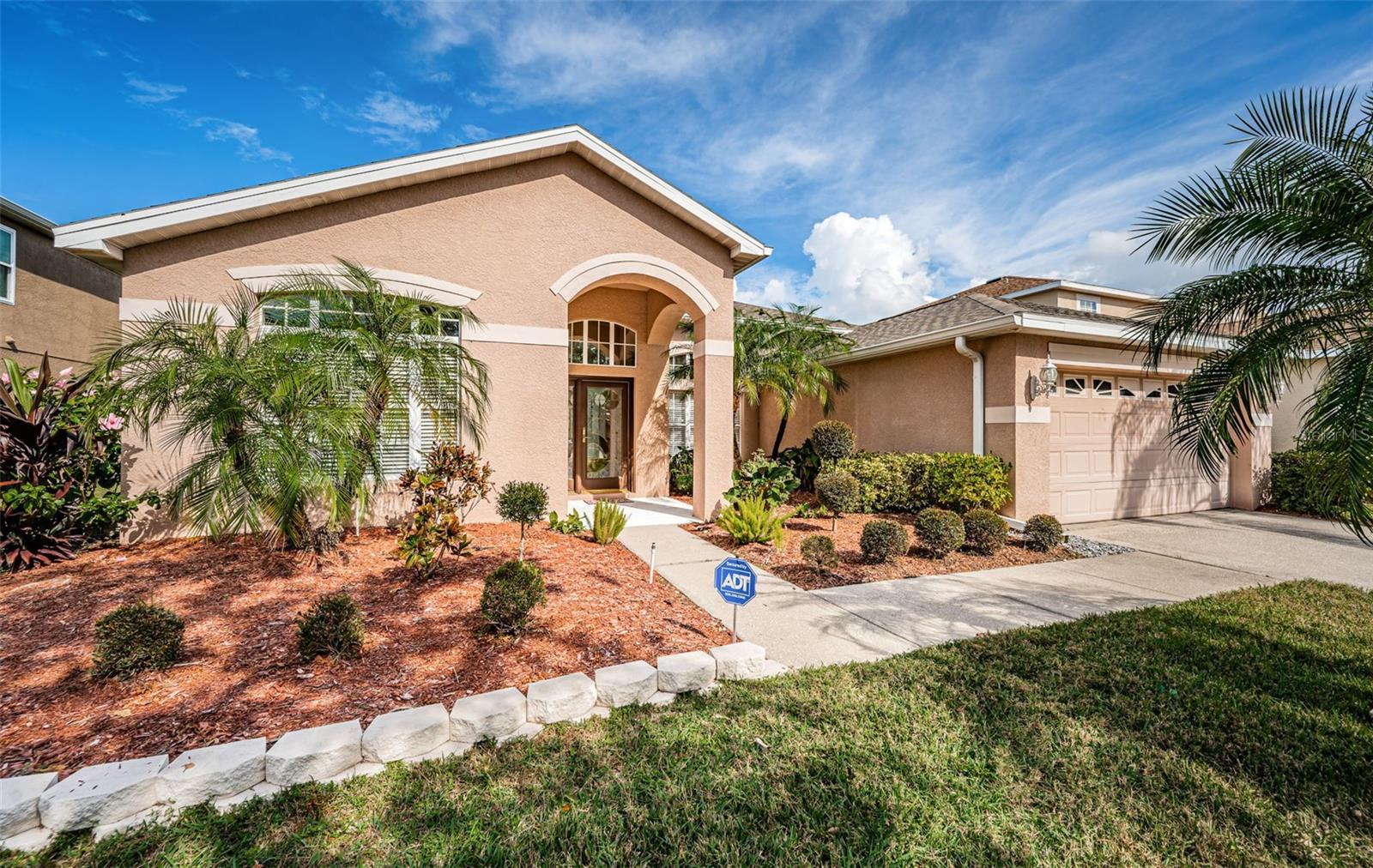
Would you like to sell your home before you purchase this one?
Priced at Only: $659,000
For more Information Call:
Address: 8911 River Road, TAMPA, FL 33635
Property Location and Similar Properties
- MLS#: TB8321607 ( Residential )
- Street Address: 8911 River Road
- Viewed: 3
- Price: $659,000
- Price sqft: $206
- Waterfront: No
- Year Built: 2004
- Bldg sqft: 3194
- Bedrooms: 4
- Total Baths: 3
- Full Baths: 3
- Garage / Parking Spaces: 2
- Days On Market: 34
- Additional Information
- Geolocation: 28.0362 / -82.6349
- County: HILLSBOROUGH
- City: TAMPA
- Zipcode: 33635
- Subdivision: River Chase Sub
- Elementary School: Lowry
- Middle School: Ferrell
- High School: Alonso
- Provided by: REAL BROKER, LLC
- Contact: Matt Vigh
- 407-279-0038

- DMCA Notice
-
DescriptionStunning 4 Bedroom Pool Home with Private Backyard Oasis: This beautiful 4 bedroom, 3 bathroom home is nestled in the serene River Chase Subdivision of Tampa. This home offers the perfect combination of comfort, modern amenities, and a prime location, all while providing incredible privacy and breathtaking views. Step into the spacious 2,496 square feet of thoughtfully designed living space, featuring an open concept layout that allows natural light to flood the home. The expansive living room, with its high vaulted ceilings and elegant crown molding, is ideal for both relaxing and entertaining. A formal dining room is ready for family gatherings, while the cozy breakfast nook offers a more casual space for your morning coffee. The kitchen has many recent updated appliances and was constructed with quality in ease in mind. It features solid wood cabinets, stone countertops, modern appliances, and an eat in bar. Whether preparing meals or hosting a gathering, this kitchen has all the space and functionality you need. The primary suite is a peaceful retreat, complete with a spacious custom build shelving system in the walk in closet, a luxurious en suite bathroom with dual sinks, a garden bath, and direct access to the stunning lanai and pool area. The additional three bedrooms are generously sized, offering ample closet space and comfort. Step outside to your private backyard paradise, where a sparkling saltwater pool, spa, and screened lanai await. Whether you're lounging by the pool or enjoying a quiet evening watching the sunset over the natural surroundings, this home is made for year round outdoor living. The pool area also includes a child safety fence, making it perfect for you and your family. This home also includes a variety of modern upgrades that were recently installed by the owner who is a licensed real estate agent, these updates include a new HVAC system (installed 1.5 years ago), a pool salt system and electronics (installed 1 year ago), and a roof that is just 3 years old. The front door is hurricane rated for added peace of mind. With a two car garage, ample storage, and proximity to major highways, shopping, and dining, youll enjoy all the conveniences of city living while being surrounded by nature. Dont miss the chance to make this beautiful home your ownschedule a private showing today!
Payment Calculator
- Principal & Interest -
- Property Tax $
- Home Insurance $
- HOA Fees $
- Monthly -
Features
Building and Construction
- Covered Spaces: 0.00
- Exterior Features: Hurricane Shutters, Lighting, Rain Gutters, Sliding Doors
- Flooring: Bamboo, Carpet, Ceramic Tile, Laminate, Tile
- Living Area: 2496.00
- Roof: Shingle
Property Information
- Property Condition: Completed
School Information
- High School: Alonso-HB
- Middle School: Ferrell-HB
- School Elementary: Lowry-HB
Garage and Parking
- Garage Spaces: 2.00
Eco-Communities
- Pool Features: Child Safety Fence, Gunite, In Ground, Lighting, Salt Water, Screen Enclosure
- Water Source: Public
Utilities
- Carport Spaces: 0.00
- Cooling: Central Air
- Heating: Central, Electric
- Pets Allowed: Cats OK, Dogs OK
- Sewer: Public Sewer
- Utilities: BB/HS Internet Available, Cable Available, Electricity Available, Electricity Connected, Phone Available, Public, Sewer Available, Sewer Connected, Street Lights, Underground Utilities, Water Connected
Finance and Tax Information
- Home Owners Association Fee: 276.00
- Net Operating Income: 0.00
- Tax Year: 2023
Other Features
- Appliances: Dishwasher, Disposal, Electric Water Heater, Exhaust Fan, Microwave, Range, Refrigerator, Water Softener
- Association Name: Annette Jones
- Association Phone: 727-451-7909
- Country: US
- Furnished: Negotiable
- Interior Features: Attic Ventilator, Cathedral Ceiling(s), Ceiling Fans(s), Crown Molding, High Ceilings, L Dining, Open Floorplan, Primary Bedroom Main Floor, Solid Surface Counters, Solid Wood Cabinets, Split Bedroom, Stone Counters, Thermostat, Vaulted Ceiling(s), Walk-In Closet(s), Window Treatments
- Legal Description: RIVER CHASE SUBDIVISION LOT 108
- Levels: One
- Area Major: 33635 - Tampa
- Occupant Type: Owner
- Parcel Number: U-19-28-17-692-000000-00108.0
- Possession: Close of Escrow
- Style: Ranch
- Zoning Code: PD
Nearby Subdivisions
Bayport West Ph 01
Bayport West Ph 2
Champions Forest
Country Chase
Countryway
Countryway Parcel B Tract 2
Countryway Prcl B Tr 16
Countryway Prcl B Tr 20
Countryway Prcl B Tr 4
Countryway Prcl B Tr 5
Countryway Prcl B Tr 6
Countryway Prcl B Tr2
Countryway Prcl B Trct 1 Ph
Countryway Prcl B Trct 10 Ph 1
Countryway Prcl B Trct 13 14
Countryway Prcl B Trct 9 Ph 1
Coutry Way
Marsh Pointe
River Chase Sub
Sheldon Chase
Wellington Hms At Countryway
Woodland Preserve

- Samantha Archer, Broker
- Tropic Shores Realty
- Mobile: 727.534.9276
- samanthaarcherbroker@gmail.com


