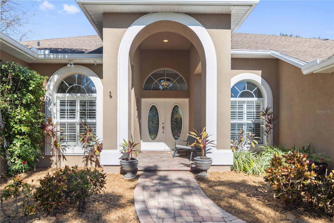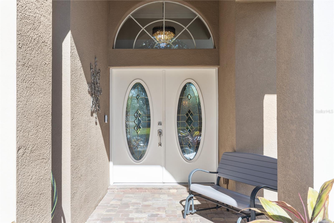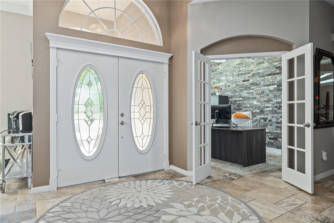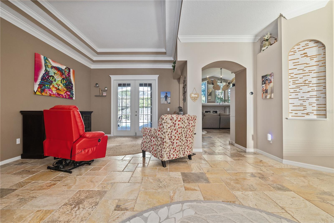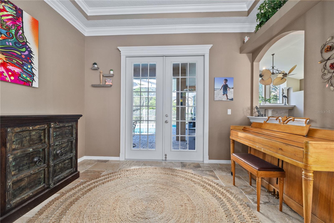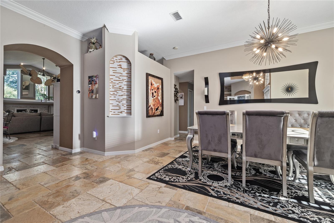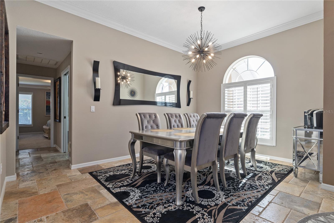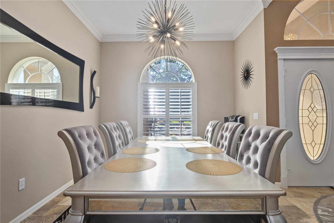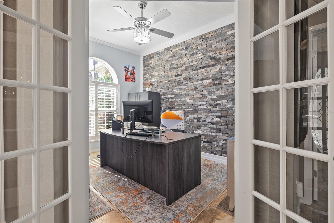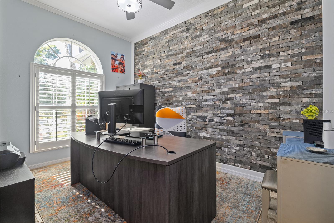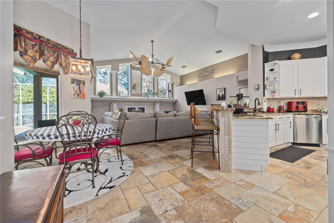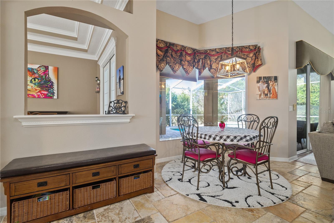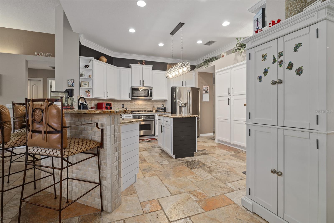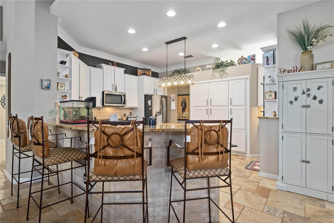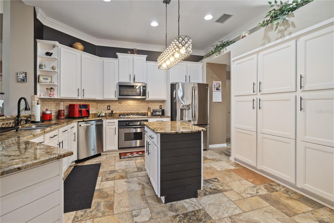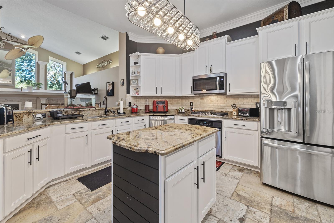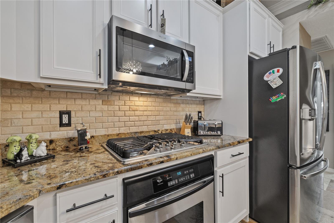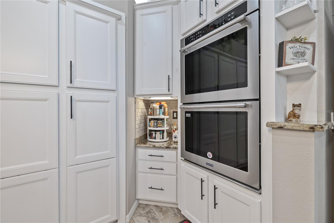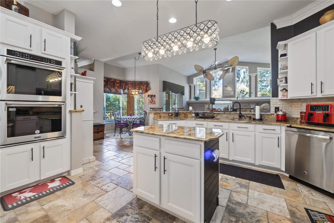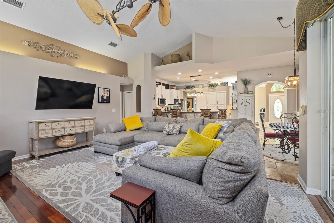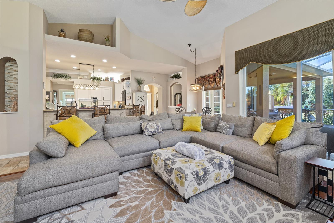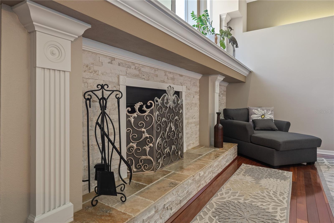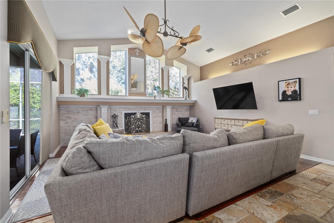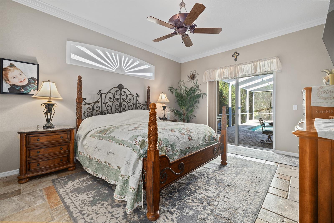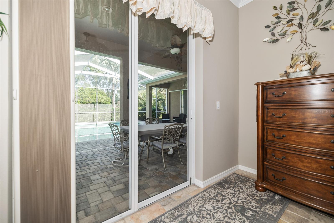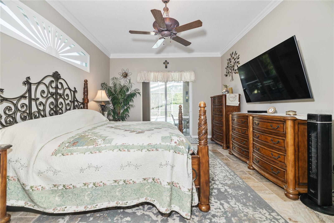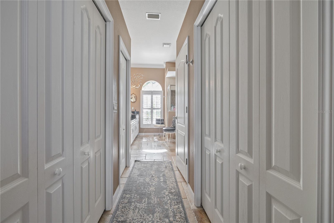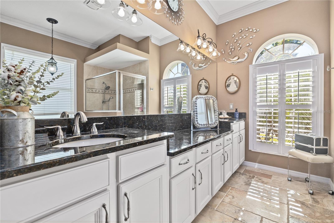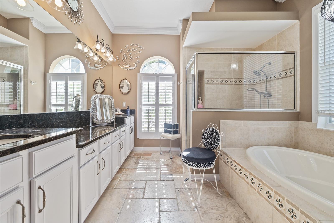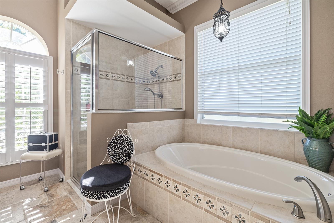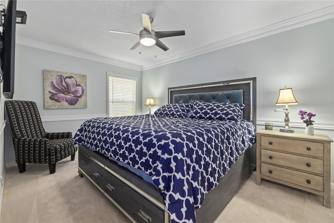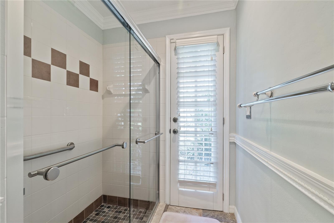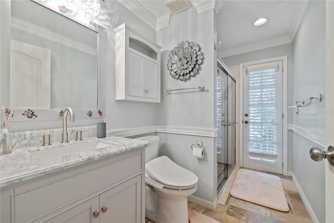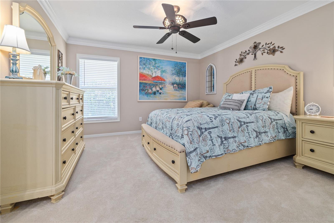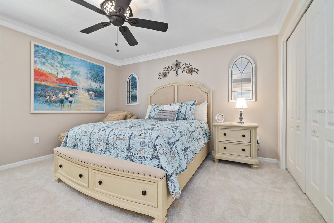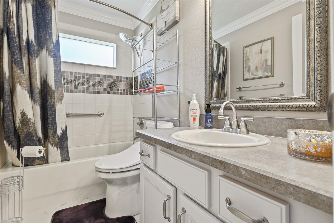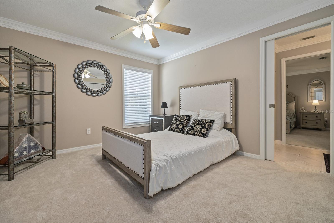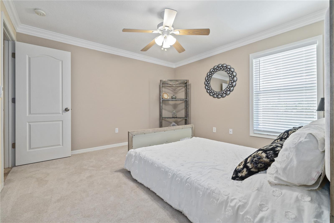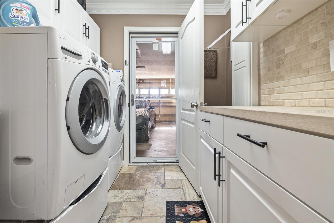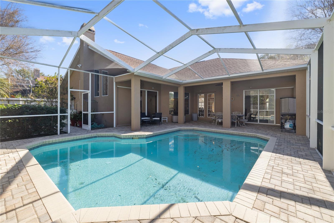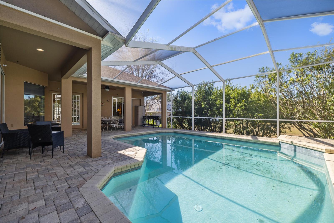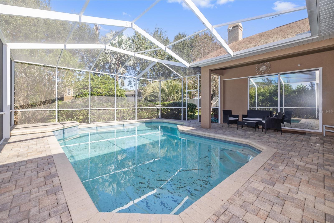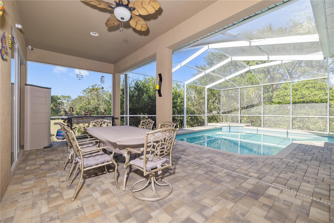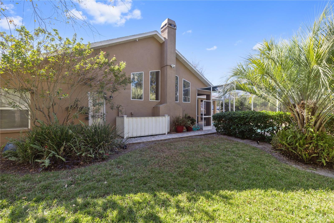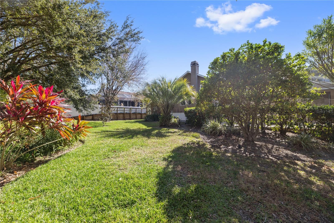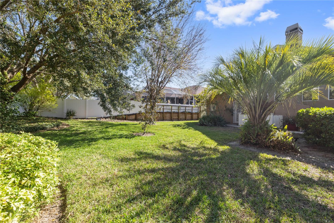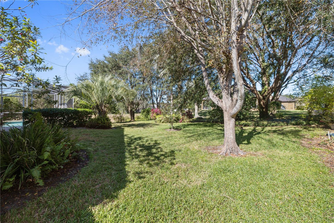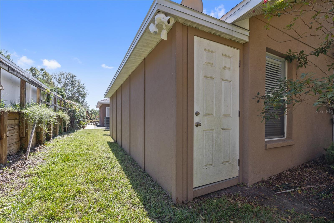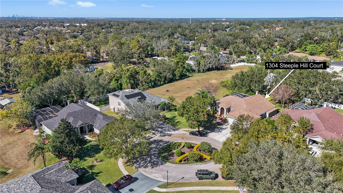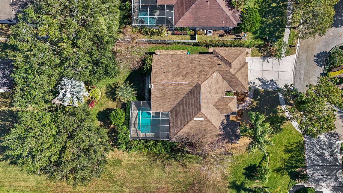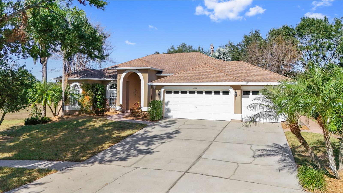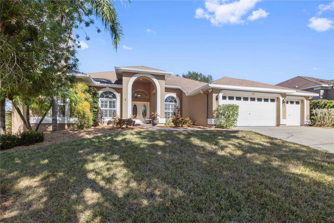1304 Steeple Hill Court, BRANDON, FL 33511
Property Photos
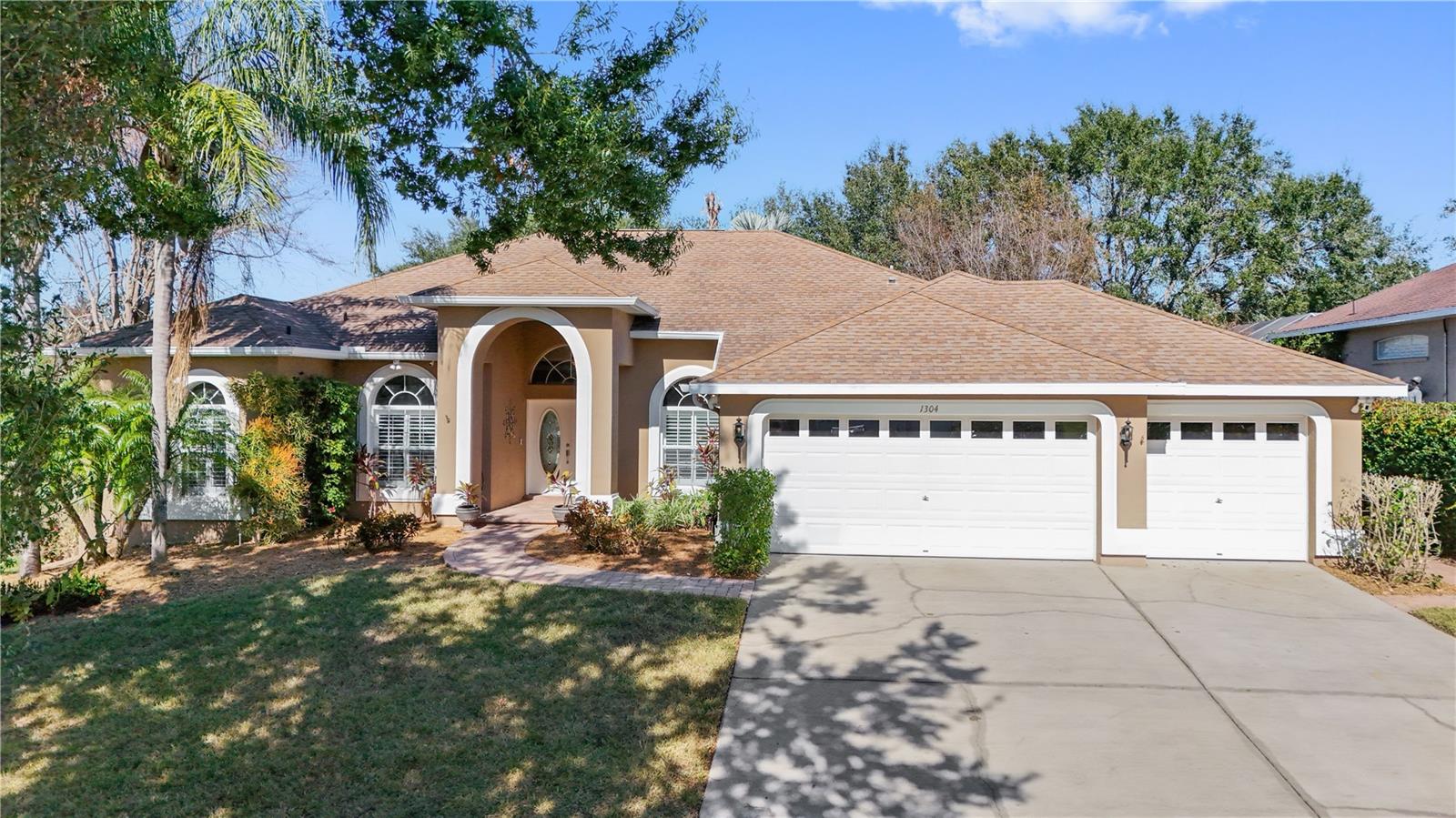
Would you like to sell your home before you purchase this one?
Priced at Only: $680,000
For more Information Call:
Address: 1304 Steeple Hill Court, BRANDON, FL 33511
Property Location and Similar Properties
- MLS#: TB8323543 ( Residential )
- Street Address: 1304 Steeple Hill Court
- Viewed: 31
- Price: $680,000
- Price sqft: $180
- Waterfront: No
- Year Built: 2004
- Bldg sqft: 3781
- Bedrooms: 4
- Total Baths: 3
- Full Baths: 3
- Garage / Parking Spaces: 3
- Days On Market: 35
- Additional Information
- Geolocation: 27.9033 / -82.2644
- County: HILLSBOROUGH
- City: BRANDON
- Zipcode: 33511
- Subdivision: Hillside
- Elementary School: Brooker HB
- Middle School: Burns HB
- High School: Bloomingdale HB
- Provided by: PINEYWOODS REALTY LLC
- Contact: Ryan Chamblee
- 813-225-1890

- DMCA Notice
-
DescriptionModern and updated four bedroom, three bath home on a one third acre lot. Enter into the foyer and notice vaulted ceilings and travertine floors. This space includes a formal living and dining room, with French doors leading to the office. Moving forward is the large main living space, with cathedral ceilings, a breakfast nook, and the recently remodeled dream kitchen, which features three ovens, gas cooktop, and ample counter and cabinet space. The primary suite is split from the guest bedrooms, and features sliding glass doors to the pool, multiple closets, an oversized double vanity, garden tub and walk in shower, and a private water closet. Two guest bedrooms share a Jack and Jill ensuite bathroom, with the shower and toilet separated from the vanity sink. The fourth guest bedroom is adjacent to the pool bath, which was recently fully remodeled, and features a backdoor for easy access from the screen enclosed pool deck. The pool deck has multiple covered areas for outdoor dining and lounging, and plenty of space for catching sun as well. The current owner made many improvements, including almost all new trim and moldings throughout, premium toilets with bidets, hardwired alarm and camera system, gas water heater, and more. Gas appliances include water heater, heat pump, dryer, and fireplace. The lot is adjacent to an open community space where children and adults can play, and which provides some additional privacy from neighboring homes. **Owner is willing to replace the roof prior to closing, and buyer can pick their own shingle color.
Payment Calculator
- Principal & Interest -
- Property Tax $
- Home Insurance $
- HOA Fees $
- Monthly -
Features
Building and Construction
- Covered Spaces: 0.00
- Exterior Features: French Doors, Irrigation System, Rain Gutters, Sidewalk, Sliding Doors, Storage
- Flooring: Carpet, Ceramic Tile, Travertine, Wood
- Living Area: 2780.00
- Roof: Shingle
Land Information
- Lot Features: Cul-De-Sac, In County, Sidewalk, Paved
School Information
- High School: Bloomingdale-HB
- Middle School: Burns-HB
- School Elementary: Brooker-HB
Garage and Parking
- Garage Spaces: 3.00
- Parking Features: Driveway, Garage Door Opener, On Street
Eco-Communities
- Pool Features: Child Safety Fence, In Ground, Outside Bath Access, Screen Enclosure
- Water Source: Public
Utilities
- Carport Spaces: 0.00
- Cooling: Central Air
- Heating: Natural Gas
- Pets Allowed: Yes
- Sewer: Public Sewer
- Utilities: Electricity Connected, Natural Gas Connected, Public, Sewer Connected, Street Lights, Water Connected
Finance and Tax Information
- Home Owners Association Fee Includes: Escrow Reserves Fund, Maintenance Grounds
- Home Owners Association Fee: 600.00
- Net Operating Income: 0.00
- Tax Year: 2024
Other Features
- Appliances: Dishwasher, Disposal, Dryer, Gas Water Heater, Microwave, Range, Range Hood, Refrigerator, Washer, Water Filtration System, Water Softener
- Association Name: Hillside HOA/ Ricahrd Hundled - President
- Association Phone: (843) 441-7728
- Country: US
- Furnished: Unfurnished
- Interior Features: Ceiling Fans(s), High Ceilings, Kitchen/Family Room Combo, Open Floorplan, Primary Bedroom Main Floor, Solid Wood Cabinets, Split Bedroom, Tray Ceiling(s), Vaulted Ceiling(s), Walk-In Closet(s), Window Treatments
- Legal Description: HILLSIDE LOT 24
- Levels: One
- Area Major: 33511 - Brandon
- Occupant Type: Owner
- Parcel Number: U-01-30-20-66S-000000-00024.0
- Possession: Negotiable
- Style: Florida
- Views: 31
- Zoning Code: RSC-3
Nearby Subdivisions
Alafia Estates
Alafia Preserve
Bloomingdale Sec C
Bloomingdale Sec E
Bloomingdale Sec H
Bloomingdale Trails
Bloomingdale Village Ph 2
Bloomingdale Village Ph I Sub
Brandon Lake Park
Brandon Pointe
Brandon Pointe Ph 3 Prcl
Brandon Preserve
Brandon Terrace Park
Brandon Tradewinds Add
Breezy Meadows
Brentwood Hills
Brentwood Hills Tr C
Brentwood Hills Trct F Un 1
Brentwood Hills Trct F Un 2
Brookwood
Bryan Manor South
Cedar Grove
Colonial Oaks
Dixons First Add
Eastwood Sub 1st Add
Four Winds Estates
Gallery Gardens 3rd Add
Heather Lakes
Hickory Lakes Ph 02
Hidden Lakes
Hidden Reserve
High Point Estates First Addit
Highland Ridge
Hillside
Holiday Hills
Hunter Place
La Viva
Oak Mont
Oak Park Twnhms
Oakmont Manor
Orange Grove Estates
Peppermill At Providence Lakes
Peppermill Iii At Providence L
Plantation Estates
Ponderosa
Ponderosa 2nd Add
Providence Lakes
Providence Lakes Prcl M
Providence Lakes Prcl Mf Pha
Riverwoods Hammock
Rolling Meadows
Sanctuary At John Moore Road
Sanctuary At John Moore Road L
Shoals
Sterling Ranch
Tanglewood
Unplatted
Van Sant
Van Sant Sub
Vineyards

- Samantha Archer, Broker
- Tropic Shores Realty
- Mobile: 727.534.9276
- samanthaarcherbroker@gmail.com


