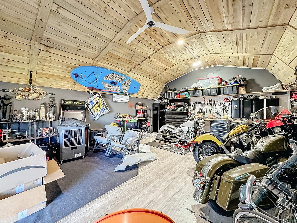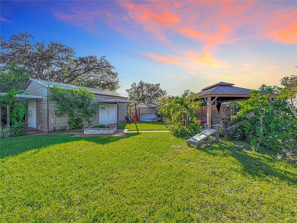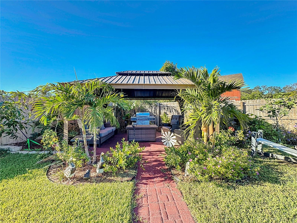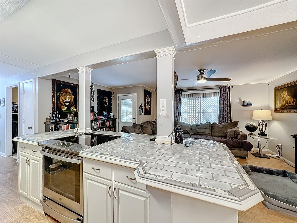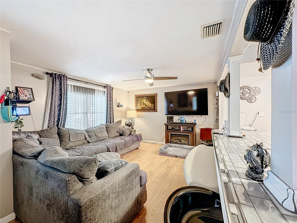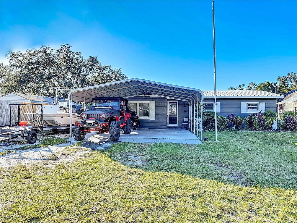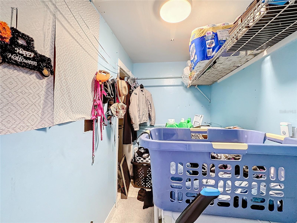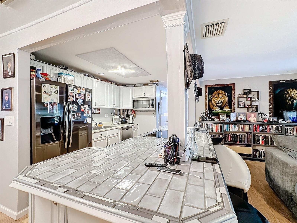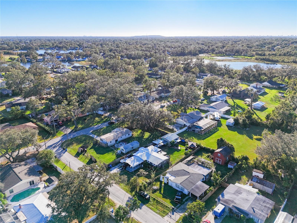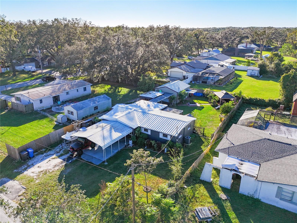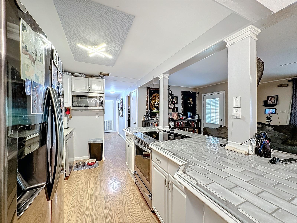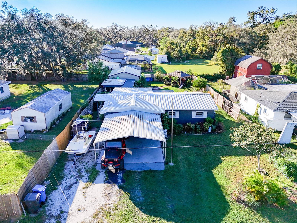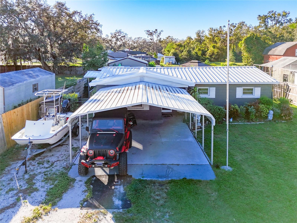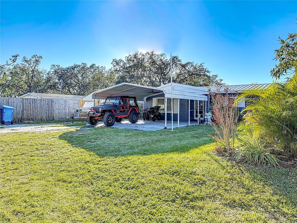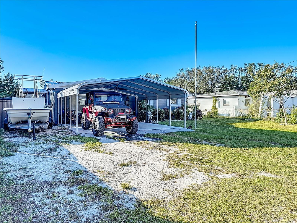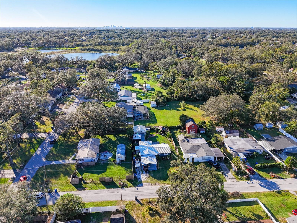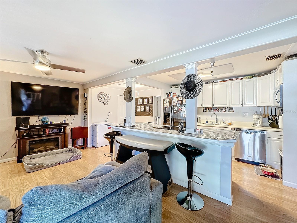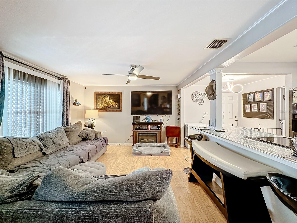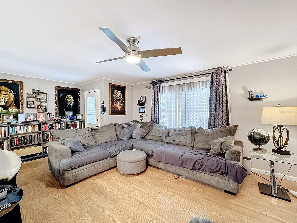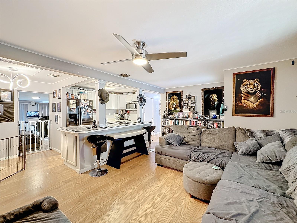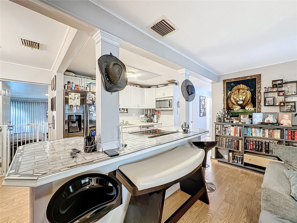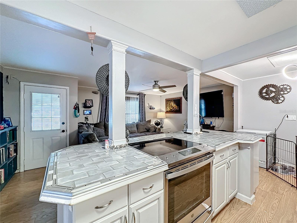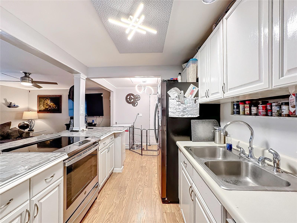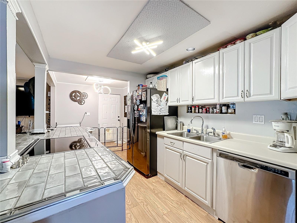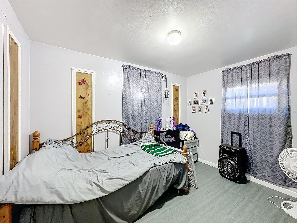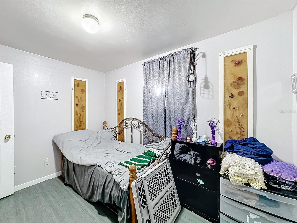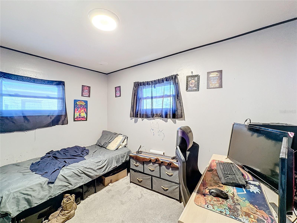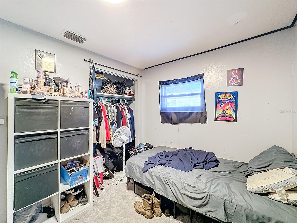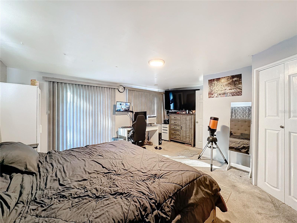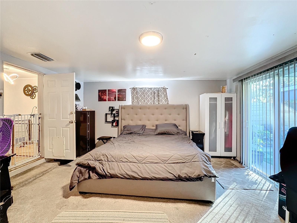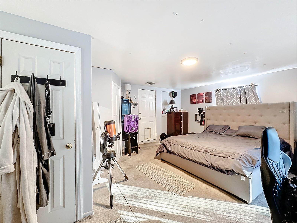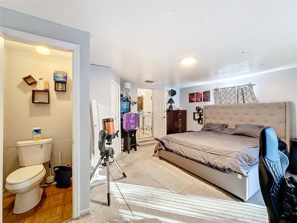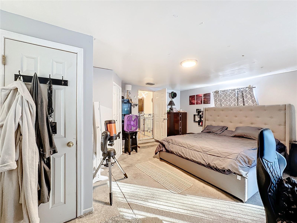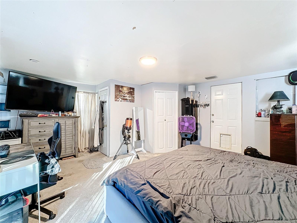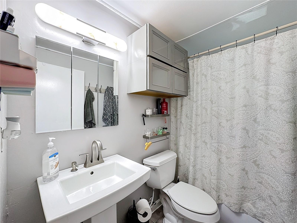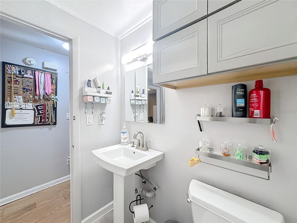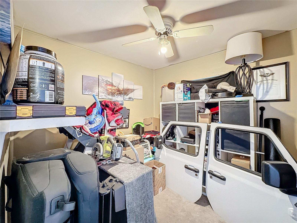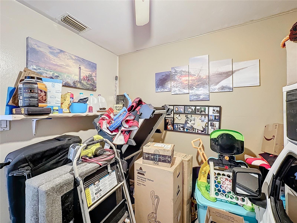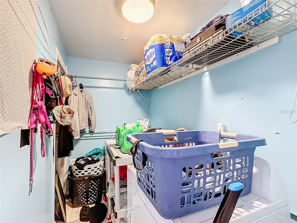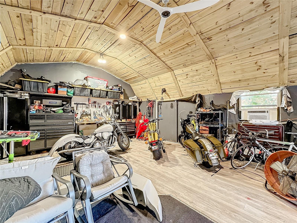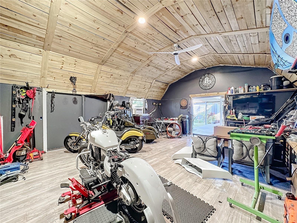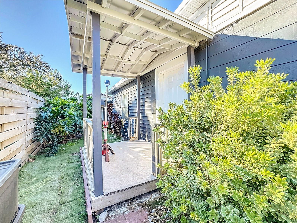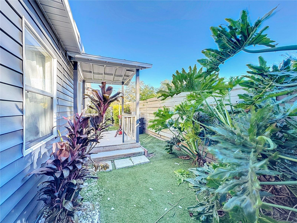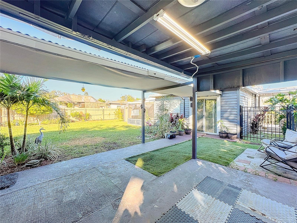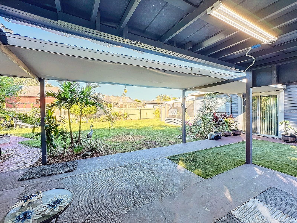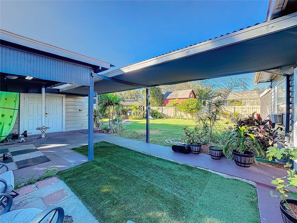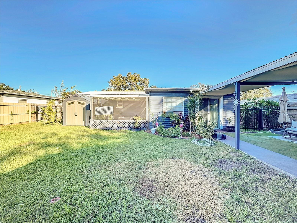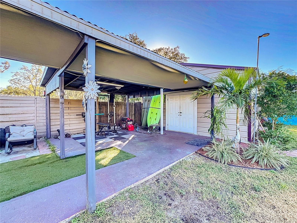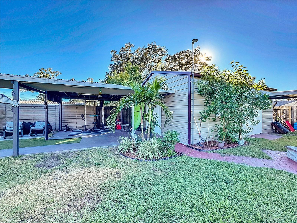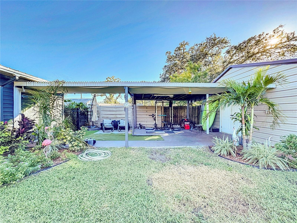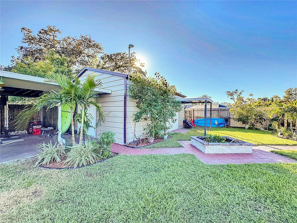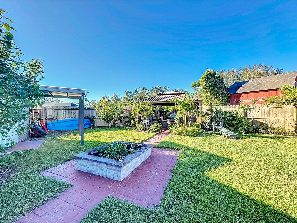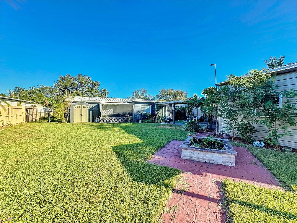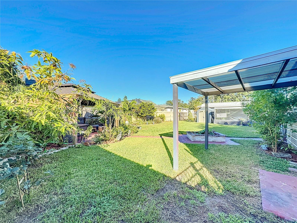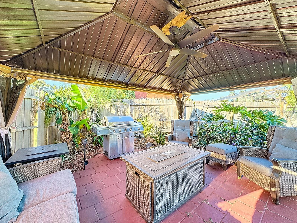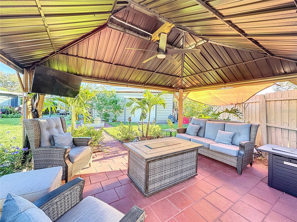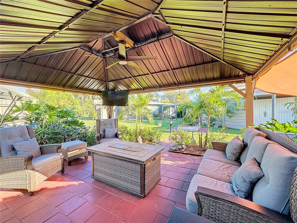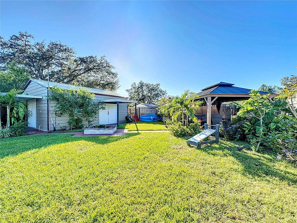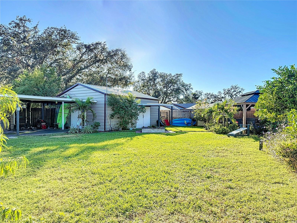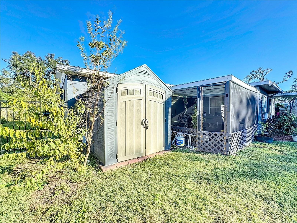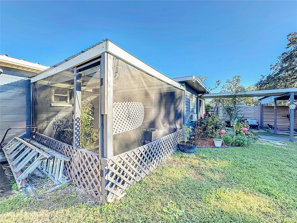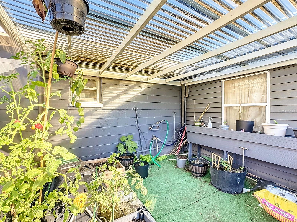1005 Kenmore Drive, BRANDON, FL 33510
Property Photos
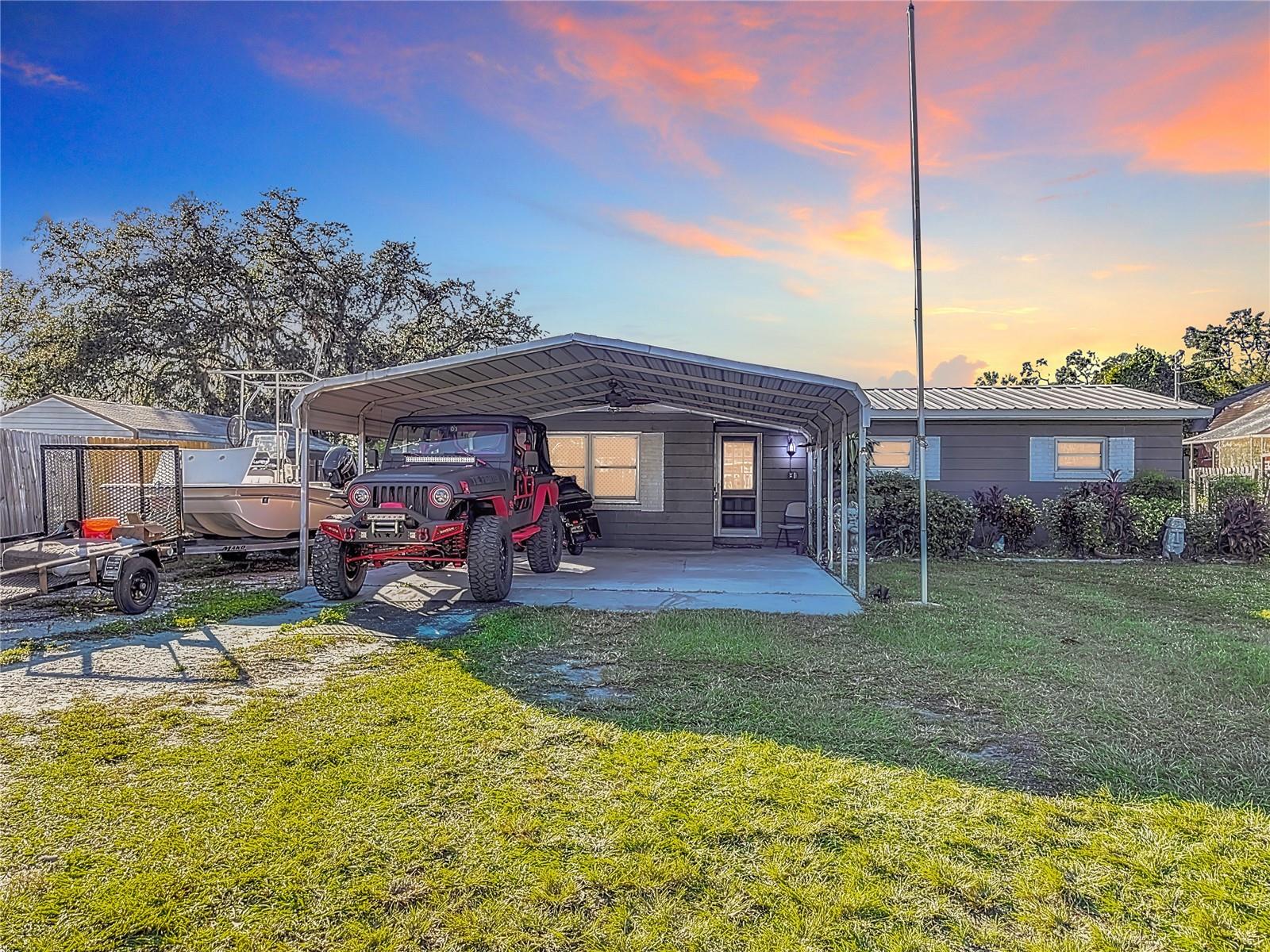
Would you like to sell your home before you purchase this one?
Priced at Only: $340,000
For more Information Call:
Address: 1005 Kenmore Drive, BRANDON, FL 33510
Property Location and Similar Properties
- MLS#: TB8324424 ( Residential )
- Street Address: 1005 Kenmore Drive
- Viewed: 1
- Price: $340,000
- Price sqft: $198
- Waterfront: No
- Year Built: 1961
- Bldg sqft: 1720
- Bedrooms: 4
- Total Baths: 2
- Full Baths: 1
- 1/2 Baths: 1
- Garage / Parking Spaces: 4
- Days On Market: 29
- Additional Information
- Geolocation: 27.9547 / -82.2917
- County: HILLSBOROUGH
- City: BRANDON
- Zipcode: 33510
- Subdivision: Kenmore Acres
- Provided by: KELLER WILLIAMS REALTY-ELITE P
- Contact: Holland McKnight, III
- 352-419-0200

- DMCA Notice
-
DescriptionWelcome to 1005 Kenmore Dr This 1720 total square foot home That Has It All! This charming 4 bedroom, 1.5 bathroom home is an absolute showstopper! From its newer metal roof to its gorgeous updates, this property is packed with features that will make you fall in love the moment you step inside. The heart of the home? The stunningly updated kitchen! Youll be blown away by the sleek, modern finishes, stylish cabinetry, and spacious layout thats perfect for cooking up your favorite meals or hosting friends and family. Its a space that truly has it allfunctional, beautiful, and built to impress! But thats not allthis home is also equipped with a huge detached garage/workshop thats an absolute dream for hobbyists, DIYers, or anyone needing extra storage or workspace. Whether youre working on your latest project, storing tools, or simply need room to spread out, this garage has you covered! Inside, the laundry room is conveniently located and ready to make your life easier. No more hauling clothes to the garagethis home has you covered with everything right where you need it. The 4 spacious bedrooms offer plenty of room for guests, or even a home office! And with a 1.5 updated bathrooms, you'll have the perfect balance of comfort and function. This home offers fantastic curb appeal, a serene neighborhood, and the perfect blend of modern upgrades with cozy charm. Whether youre lounging in the bright and airy living spaces or tinkering in the impressive workshop, 1005 Kenmore Dr is a place where memories are made. Dont miss out on this one of a kind gemhomes like this dont come around every day! Schedule your showing today and get ready to make this beauty yours!
Payment Calculator
- Principal & Interest -
- Property Tax $
- Home Insurance $
- HOA Fees $
- Monthly -
Features
Building and Construction
- Covered Spaces: 0.00
- Exterior Features: Lighting
- Flooring: Luxury Vinyl
- Living Area: 1200.00
- Roof: Metal
Garage and Parking
- Garage Spaces: 2.00
Eco-Communities
- Water Source: Well
Utilities
- Carport Spaces: 2.00
- Cooling: Central Air
- Heating: Central, Electric, Heat Pump
- Pets Allowed: Yes
- Sewer: Septic Tank
- Utilities: Electricity Connected
Finance and Tax Information
- Home Owners Association Fee: 0.00
- Net Operating Income: 0.00
- Tax Year: 2023
Other Features
- Appliances: Dishwasher, Microwave, Range
- Country: US
- Interior Features: Thermostat
- Legal Description: KENMORE ACRES LOT 13
- Levels: One
- Area Major: 33510 - Brandon
- Occupant Type: Owner
- Parcel Number: U-15-29-20-2C9-000000-00013.0
- Zoning Code: RSC-6
Nearby Subdivisions
Arbor Oaks
Brandon Country Estates
Brandon Grove Estates
Brandon Hills Ext
Brandon Ridge
Brandon Valley Sub
Brandonwood Sub
Casa De Sol
Emerald Oaks
High View Terrace
Hillside
Kenmore Acres
Kingsway Gardens
Kingsway Gardens Rep
Kingsway Poultry Colony
Lake June Estates Ii
Lakemont Hills Ph I
Lakemont Hills Ph Ii
Lakeview Village
Lakeview Village Sec H Uni
Lakeview Village Sec I
Lakeview Village Sec L Uni
Lakeview Village Section A
Lakewood Ridge Estates South
Not Applicable
Shadow Bay
Tangelo Sub
Timber Pond Sub
Unplatted
Victoria Place
Windhorst Village
Woodberry Prcl B C Ph
Woodbery Estates First Additio

- Samantha Archer, Broker
- Tropic Shores Realty
- Mobile: 727.534.9276
- samanthaarcherbroker@gmail.com


