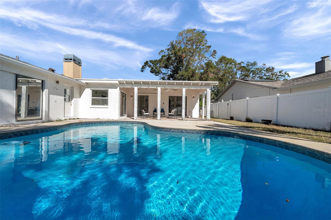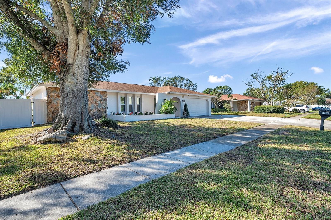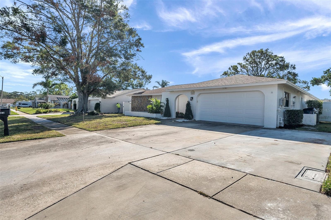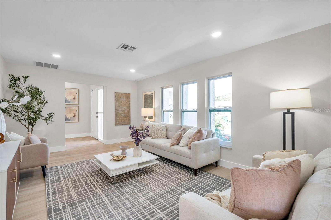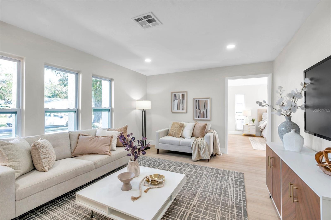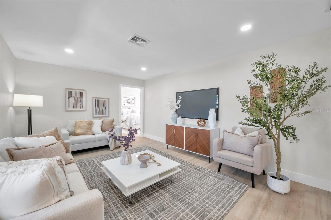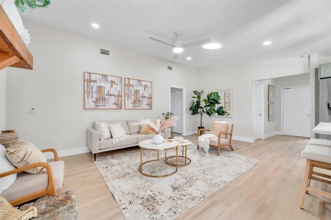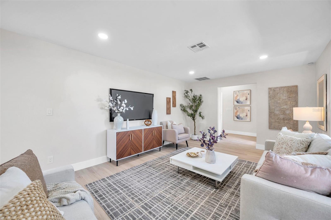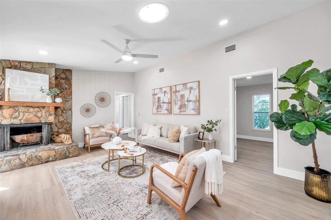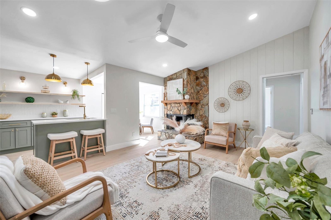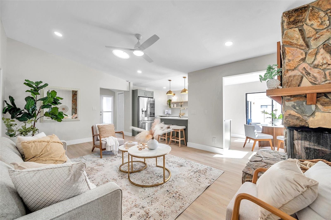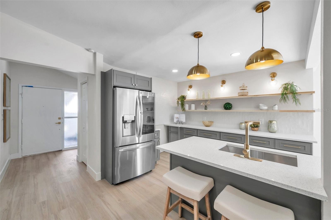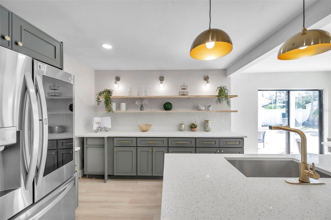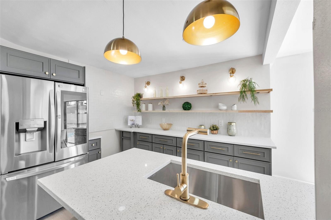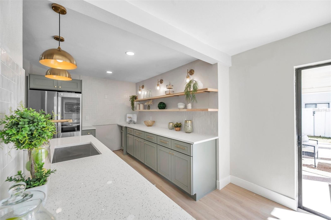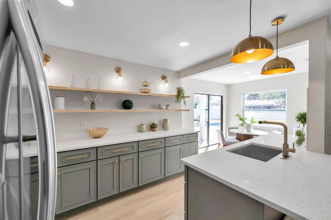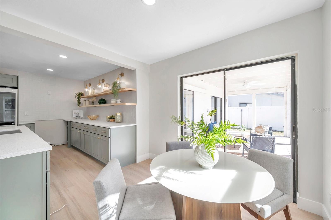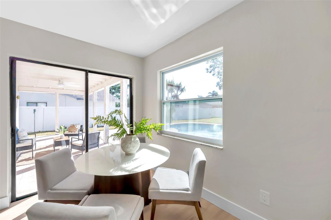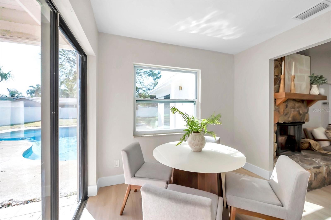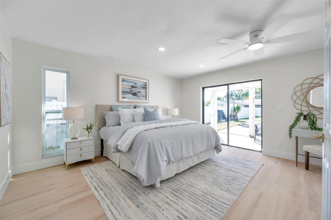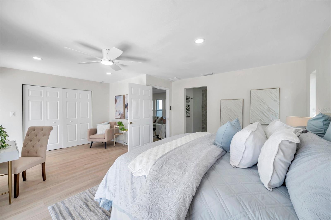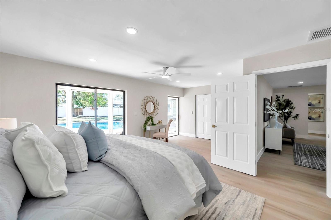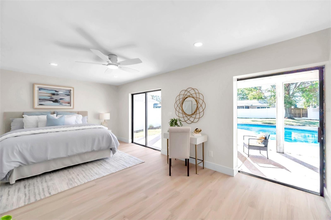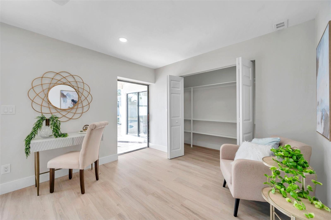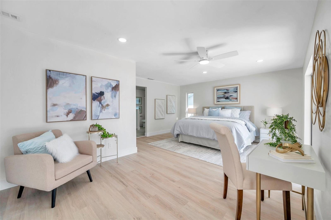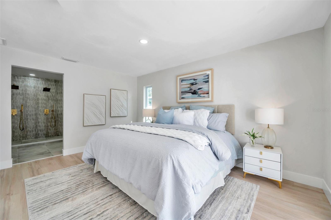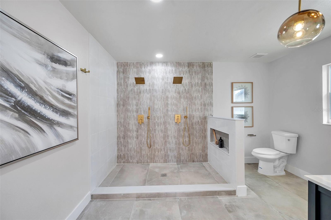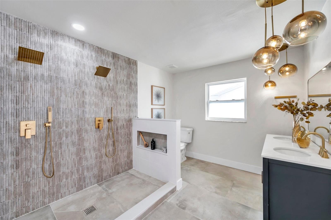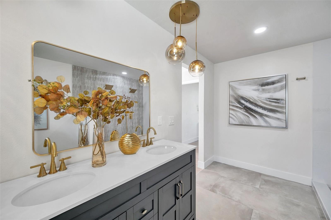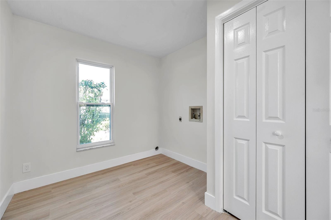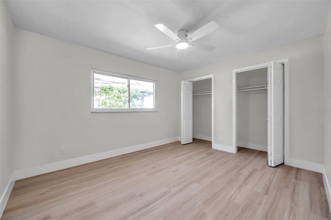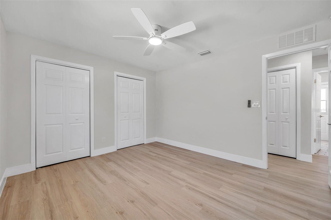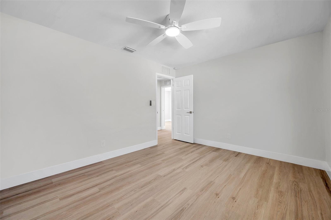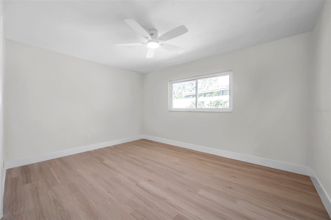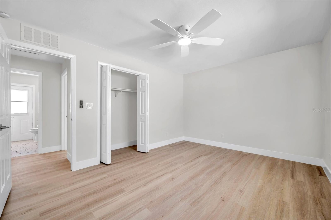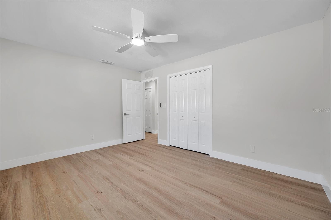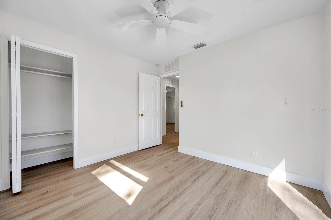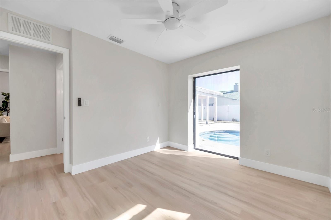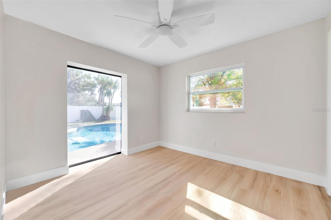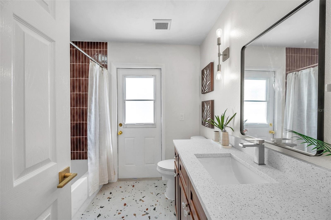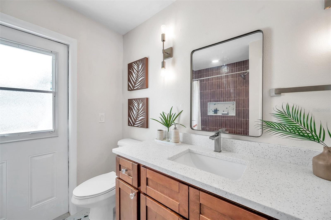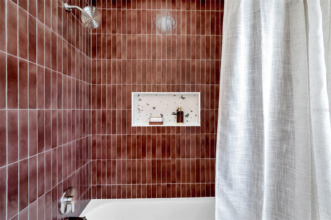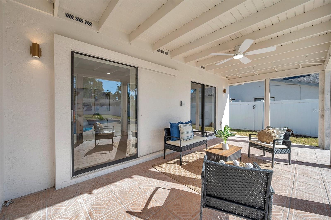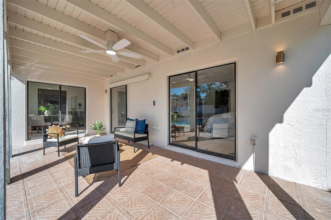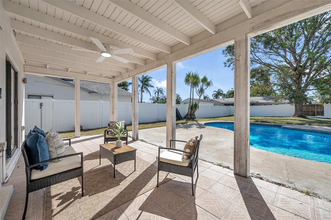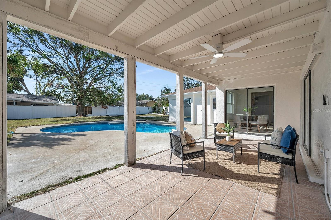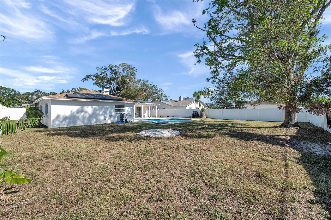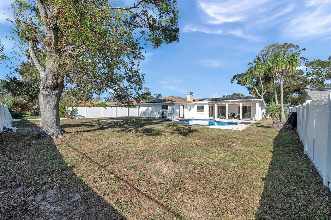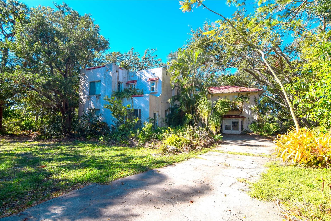11810 Marla Lane, SEMINOLE, FL 33772
Property Photos
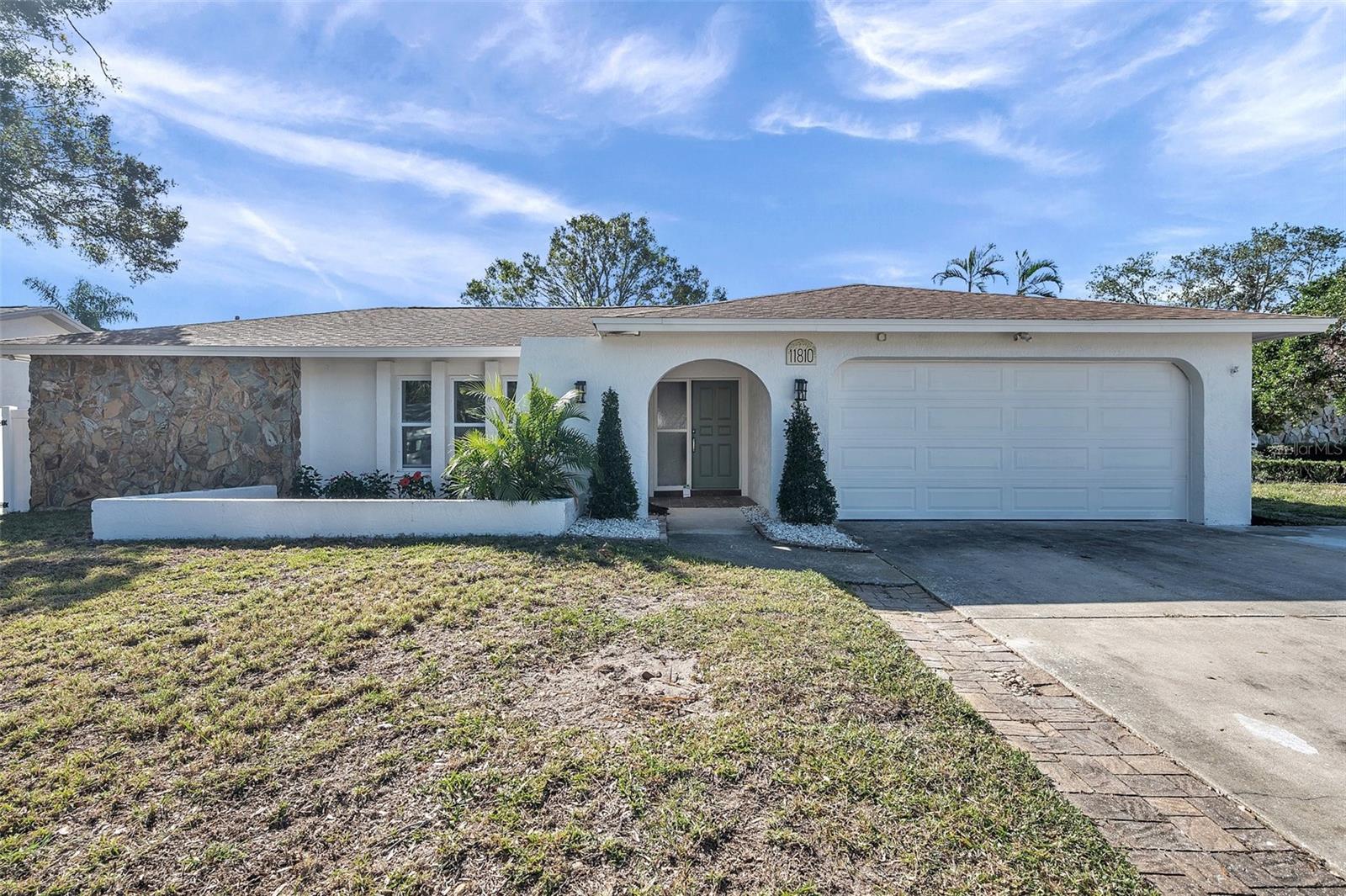
Would you like to sell your home before you purchase this one?
Priced at Only: $700,000
For more Information Call:
Address: 11810 Marla Lane, SEMINOLE, FL 33772
Property Location and Similar Properties
- MLS#: TB8325027 ( Residential )
- Street Address: 11810 Marla Lane
- Viewed: 12
- Price: $700,000
- Price sqft: $259
- Waterfront: No
- Year Built: 1980
- Bldg sqft: 2702
- Bedrooms: 4
- Total Baths: 2
- Full Baths: 2
- Garage / Parking Spaces: 2
- Days On Market: 9
- Additional Information
- Geolocation: 27.8612 / -82.8023
- County: PINELLAS
- City: SEMINOLE
- Zipcode: 33772
- Subdivision: Seminole Country Estates
- Elementary School: Seminole Elementary PN
- Middle School: Osceola Middle PN
- High School: Seminole High PN
- Provided by: REAL BROKER, LLC
- Contact: Nicholas Saltzman
- 407-279-0038

- DMCA Notice
-
DescriptionWelcome to your dream home! This beautifully updated 4 bedroom, 2 bathroom residence boasts modern finishes and timeless charm in a highly sought after Seminole neighborhood. The thoughtfully designed layout features a spacious living area, perfect for entertaining or family gatherings. The gourmet kitchen has been tastefully updated with sleek cabinetry, stunning countertops, and stainless steel appliances, making it a chef's delight. Retreat to the serene primary suite with a private ensuite bathroom, while three additional bedrooms offer ample space for family, guests, or a home office. Both bathrooms have been stylishly upgraded with contemporary fixtures. The house also features a walk in laundry room. Step outside to your private backyard oasis, where a sparkling pool awaits, surrounded by a fenced in yard. The 2 car garage provides convenience and additional storage. Located just minutes from top rated schools, beautiful Gulf beaches, and plenty of shopping and dining options, this home offers the perfect blend of comfort, style, and location.
Payment Calculator
- Principal & Interest -
- Property Tax $
- Home Insurance $
- HOA Fees $
- Monthly -
Features
Building and Construction
- Covered Spaces: 0.00
- Exterior Features: Sliding Doors
- Fencing: Fenced
- Flooring: Tile, Vinyl
- Living Area: 1960.00
- Other Structures: Shed(s)
- Roof: Shingle
Land Information
- Lot Features: City Limits, Paved
School Information
- High School: Seminole High-PN
- Middle School: Osceola Middle-PN
- School Elementary: Seminole Elementary-PN
Garage and Parking
- Garage Spaces: 2.00
- Parking Features: Garage Door Opener
Eco-Communities
- Pool Features: In Ground
- Water Source: None
Utilities
- Carport Spaces: 0.00
- Cooling: Central Air
- Heating: Central, Electric
- Sewer: Public Sewer
- Utilities: Electricity Connected, Public, Sprinkler Well, Street Lights
Finance and Tax Information
- Home Owners Association Fee: 0.00
- Net Operating Income: 0.00
- Tax Year: 2024
Other Features
- Appliances: Dishwasher, Disposal, Dryer, Electric Water Heater, Range, Refrigerator, Washer
- Country: US
- Furnished: Unfurnished
- Interior Features: Cathedral Ceiling(s), Ceiling Fans(s), Eat-in Kitchen, Living Room/Dining Room Combo, Solid Surface Counters, Solid Wood Cabinets, Split Bedroom, Vaulted Ceiling(s), Walk-In Closet(s)
- Legal Description: SEMINOLE COUNTRY ESTATES LOT 21
- Levels: One
- Area Major: 33772 - Seminole
- Occupant Type: Vacant
- Parcel Number: 21-30-15-79627-000-0210
- Style: Ranch
- Views: 12
- Zoning Code: R-2
Similar Properties
Nearby Subdivisions
Bay Ridge Estates 2nd Add
Bay Ridge Estates 5th Add
Blossom Lake Village
Blossom Lake Village Sec 3
Blossom Lake Village Sec 4
Boca Ciega
Boca Ciega Ridge 5th Add
Canterbury Chase
Colonial Woodland Sub
East Ridge Lake
Freedom Village
Gem Village 2nd Add
Grahams Rep Of Seminole Hi Lan
Grahams Replat Of Seminole Hi
Green Grove Village
Hallmark Village
Hamilton Square
Jasmine Grove Sub
Long Bayou Acres 2nd Add
Milbrook Groves
Not On List
Oak Creek Estates
Oakhurst Ridge Sub
Oakhurst Shores
Oakhurst Shores 1st Add
Oakhurst Shores 3rd Add
Oakhurst Shores 4th Add
Oakhurst Shores 5th Add
Pineola 1st Add
Rexdale Heights
Ridgewood Groves
Ronick Sub
Rose Ridge
Seminole Country Estates
Seminole Estates Sec A
Seminole Fire
Seminole Grove Estates West Ad
Seminole Lake Village
Seminole Lake Village 1st Add
Seminole Lake Village 2nd Add
Seminole Manor 1st Add
Williamsdale Square 1st Add
Williamsdale Square 4th Add

- Samantha Archer, Broker
- Tropic Shores Realty
- Mobile: 727.534.9276
- samanthaarcherbroker@gmail.com


