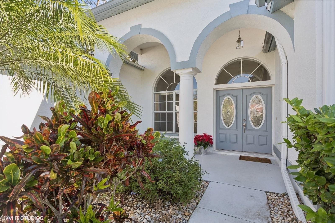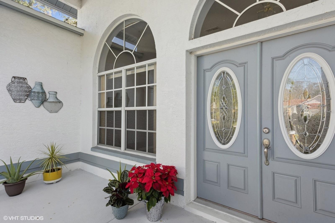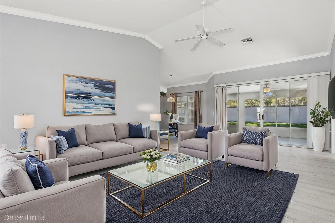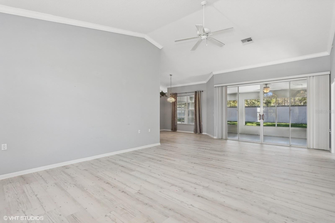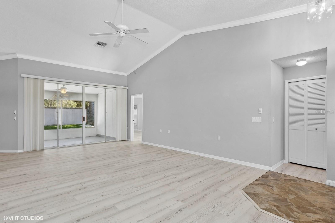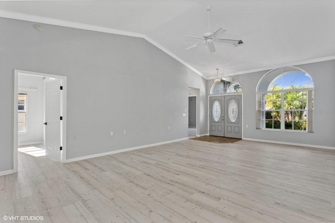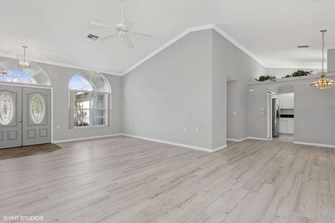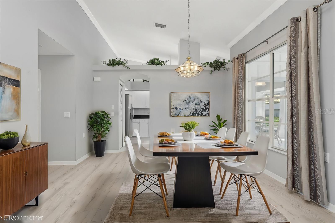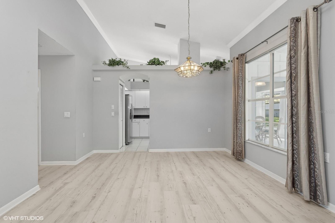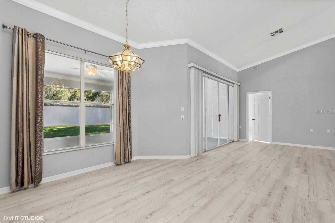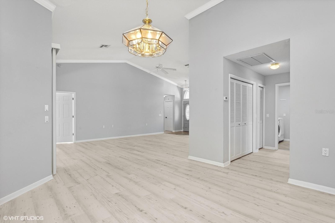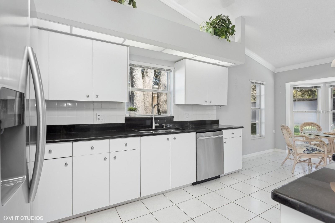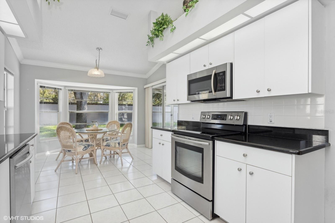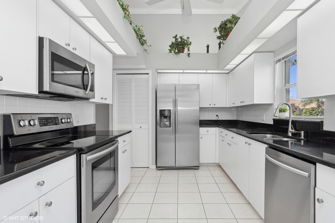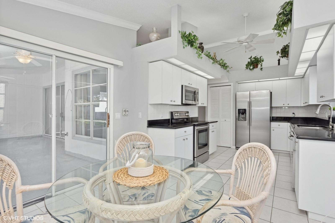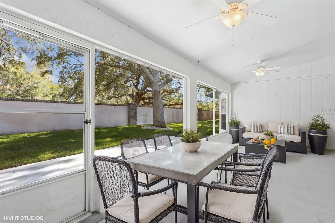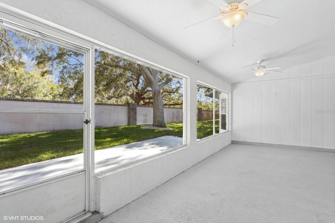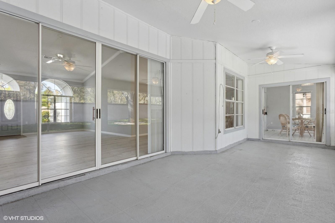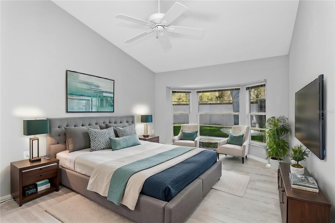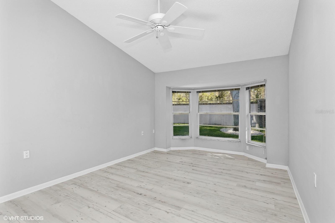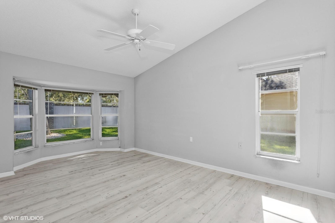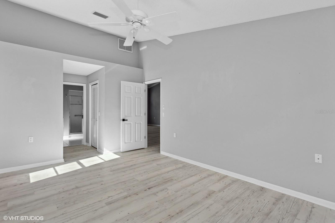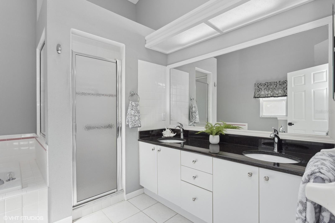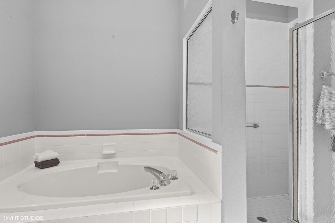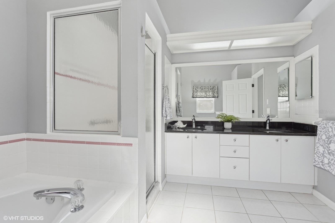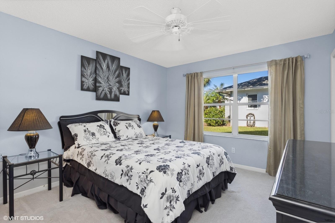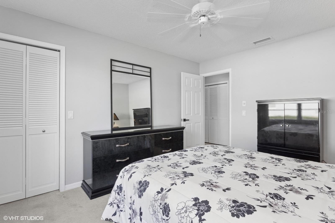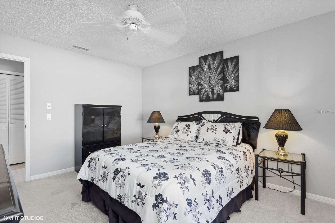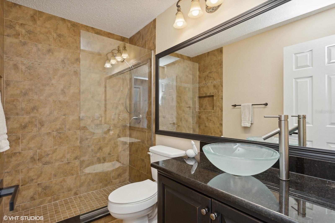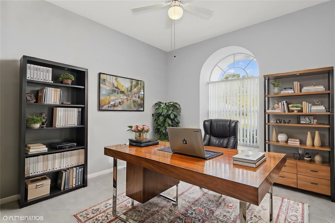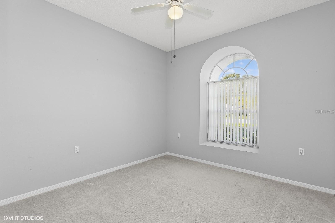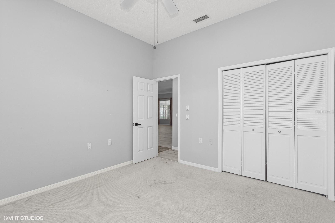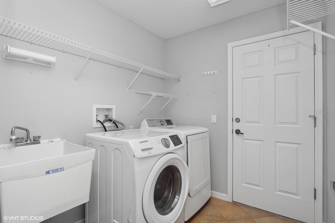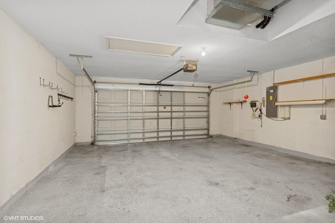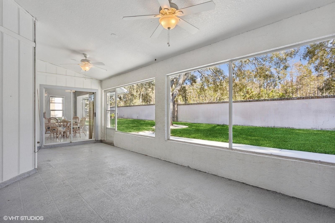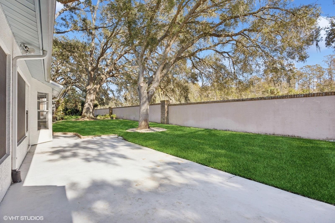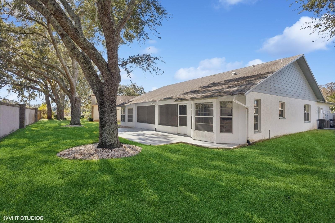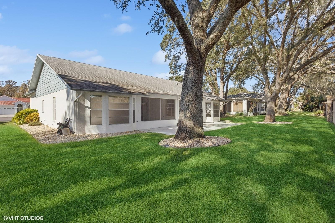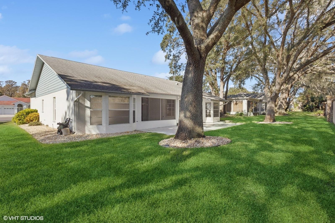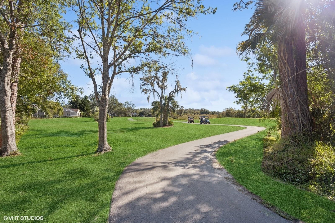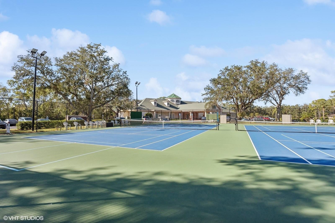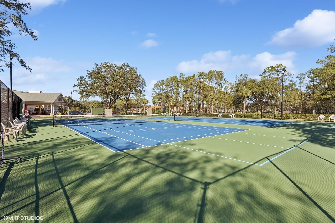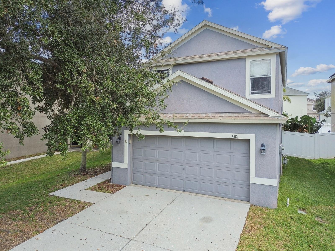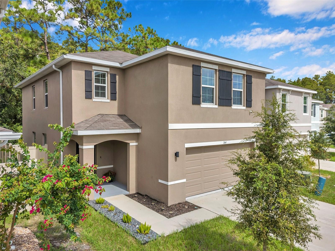5912 Willow Creek Court, NEW PORT RICHEY, FL 34655
Property Photos
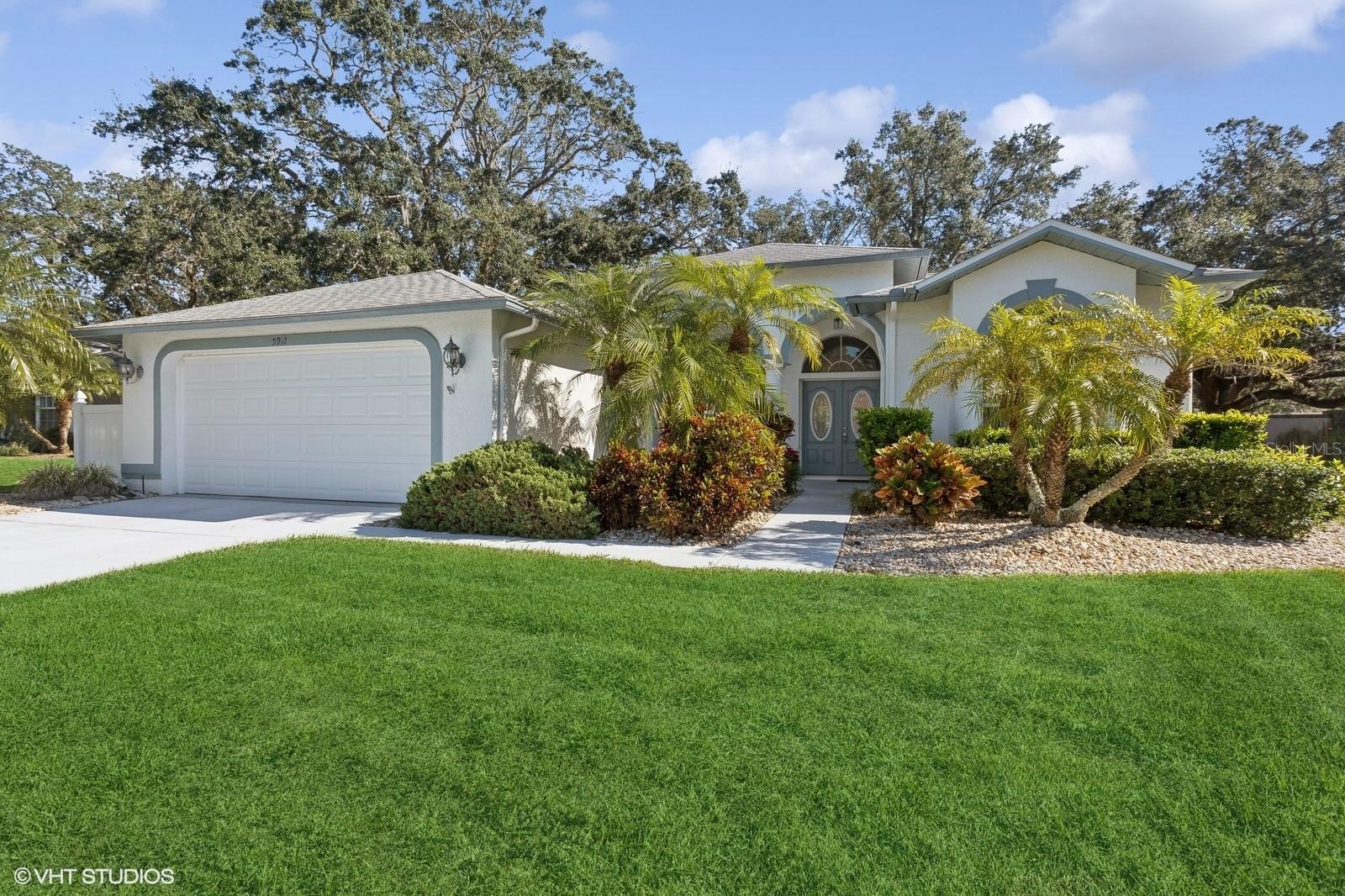
Would you like to sell your home before you purchase this one?
Priced at Only: $389,900
For more Information Call:
Address: 5912 Willow Creek Court, NEW PORT RICHEY, FL 34655
Property Location and Similar Properties






- MLS#: TB8325808 ( Residential )
- Street Address: 5912 Willow Creek Court
- Viewed: 10
- Price: $389,900
- Price sqft: $142
- Waterfront: No
- Year Built: 1995
- Bldg sqft: 2745
- Bedrooms: 3
- Total Baths: 2
- Full Baths: 2
- Garage / Parking Spaces: 2
- Days On Market: 32
- Additional Information
- Geolocation: 28.2446 / -82.6599
- County: PASCO
- City: NEW PORT RICHEY
- Zipcode: 34655
- Subdivision: Timber Greens Ph 01b
- Provided by: BAIRD & WARNER RESIDENTIAL
- Contact: Ann Minden
- 239-392-1855

- DMCA Notice
-
DescriptionOne or more photo(s) has been virtually staged. Welcome to Timber Greens, a vibrant 55+ community where relaxation and recreation go hand in hand. With an impressive array of amenities, including a semi private 18 hole golf course, the popular 19th Hole Restaurant & Bar, a spacious swimming pool, and a rejuvenating hot tub, every day feels like a vacation. The expansive clubhouse serves as the heart of the community, offering a fitness center, library, and card room, making life here not just comfortable, but truly enjoyable. For even more fun and fitness, enjoy tennis, pickleball, bocce, and shuffleboard courts, all just a short stroll away. Step inside this beautifully designed home, where an open floor plan invites you to relax and entertain with ease. The spacious living room features soaring cathedral ceilings and newer vinyl plank flooring, creating an airy atmosphere. The living space seamlessly flows into a large, screened in lanai, offering a peaceful spot to enjoy the outdoors. Imagine transforming this expansive lanai into your own personal retreat, where you can relax and unwind while enjoying the tranquil views of the backyard. The formal dining room, open to the living room, is flooded with natural light and features crown molding and architectural ledges, adding an elegant touch. The kitchen is a highlight, boasting granite countertops, stainless steel appliances, a tile backsplash, and ceramic floors. A pantry and decorative ledge beneath the high ceiling add both practicality and charm. The primary bedroom is a haven, with a cathedral ceiling and beautiful plank flooring. His and her walk in closets provide ample storage, while the private en suite bathroom features a soaking tub, separate shower, and dual vanity with granite countertops. The second bedroom includes a walk in closet, and the third bedroom, with its arched window, is perfect for guests or as a home office, bathed in natural light. A convenient laundry room with a utility sink and a two car garage add to the home's functionality. Living in Timber Greens means more than just a homeit's about embracing a lifestyle filled with comfort, community, and endless opportunities to enjoy life to the fullest!
Payment Calculator
- Principal & Interest -
- Property Tax $
- Home Insurance $
- HOA Fees $
- Monthly -
Features
Building and Construction
- Covered Spaces: 0.00
- Exterior Features: Irrigation System, Sidewalk
- Flooring: Carpet, Ceramic Tile, Luxury Vinyl, Vinyl
- Living Area: 1843.00
- Roof: Shingle
Land Information
- Lot Features: Cul-De-Sac
Garage and Parking
- Garage Spaces: 2.00
- Parking Features: Garage Door Opener
Eco-Communities
- Water Source: Public
Utilities
- Carport Spaces: 0.00
- Cooling: Central Air
- Heating: Electric
- Pets Allowed: Cats OK, Dogs OK, Yes
- Sewer: Public Sewer
- Utilities: Street Lights
Amenities
- Association Amenities: Clubhouse, Fitness Center, Gated, Golf Course, Pickleball Court(s), Pool, Shuffleboard Court, Spa/Hot Tub, Tennis Court(s)
Finance and Tax Information
- Home Owners Association Fee Includes: Guard - 24 Hour
- Home Owners Association Fee: 288.25
- Net Operating Income: 0.00
- Tax Year: 2023
Other Features
- Appliances: Dishwasher, Disposal, Dryer, Microwave, Range, Refrigerator, Washer
- Association Name: Timber Greens / Sandy
- Association Phone: 727-372-8633
- Country: US
- Interior Features: Cathedral Ceiling(s), Ceiling Fans(s), Crown Molding, Eat-in Kitchen, Primary Bedroom Main Floor, Solid Surface Counters, Split Bedroom, Vaulted Ceiling(s), Walk-In Closet(s), Window Treatments
- Legal Description: TIMBER GREENS PHASE 1-B UNIT 5 PB 31 PGS 103-107 LOT 228 OR 9115 PG 1325 UNDIVIDED INTEREST IN TIMBER GREENS COMMON AREAS
- Levels: One
- Area Major: 34655 - New Port Richey/Seven Springs/Trinity
- Occupant Type: Vacant
- Parcel Number: 12-26-16-0150-00000-2280
- Views: 10
- Zoning Code: MPUD
Similar Properties
Nearby Subdivisions
07 Spgs Villas Condo
A Rep Of Fairway Spgs
Alico Estates
Anclote River Estates
Briar Patch Village 07 Spgs Ph
Briar Patch Village 7 Spgs Ph1
Bryant Square
Champions Club
Chelsea Place
Fairway Spgs
Fairway Springs
Golf View Villas Condo 01
Golf View Villas Condo 08
Heritage Lake
Hunters Ridge
Hunting Creek Multifamily
Longleaf Nbrhd 02 2226 Ph 02
Longleaf Nbrhd 3
Longleaf Neighborhood 02 Ph 02
Longleaf Neighborhood 03
Longleaf Neighborhood Three
Magnolia Estates
Mitchell 54 West Ph 2 Resident
Mitchell 54 West Ph 3
Mitchell Ranch 54 Ph 4 7 8 9
Mitchell Ranch South Ph Ii
Not In Hernando
Not On List
Oak Ridge
River Crossing
River Pkwy Sub
River Side Village
Riverchase
Seven Spgs Homes
Seven Spgs Villas
Southern Oaks
Tampa Tarpon Spgs Land Co
The Plantation Phase 2
The Villages Of Trinity Lakes
Three Westminster
Three Westminster Condo
Timber Greens
Timber Greens Ph 01a
Timber Greens Ph 01b
Timber Greens Ph 01d
Timber Greens Ph 01e
Timber Greens Ph 02b
Timber Greens Ph 03a
Timber Greens Ph 03b
Timber Greens Ph 04a
Timber Greens Ph 04b
Timber Greens Ph 05
Timber Greens Phase 5
Trinity Preserve Ph 1
Trinity Preserve Ph 2a 2b
Venice Estates 1st Add
Venice Estates Sub
Venice Estates Sub 2nd Additio
Villa Del Rio
Villagestrinity Lakes
Woodgate Ph 1
Woodlandslongleaf
Wyndtree Ph 03 Village 05 07
Wyndtree Ph 05 Village 08

- Samantha Archer, Broker
- Tropic Shores Realty
- Mobile: 727.534.9276
- samanthaarcherbroker@gmail.com


