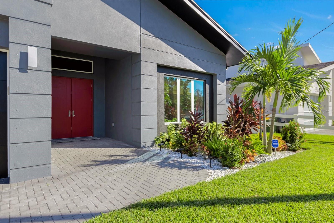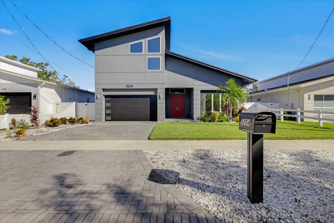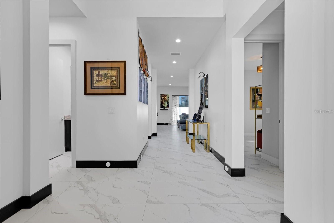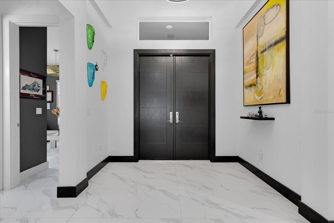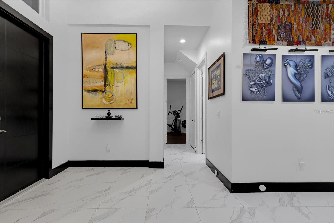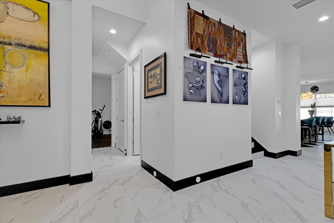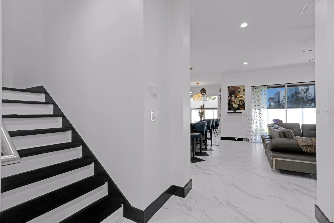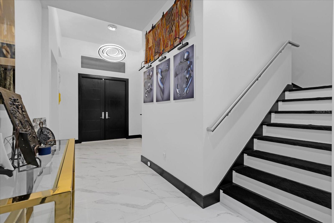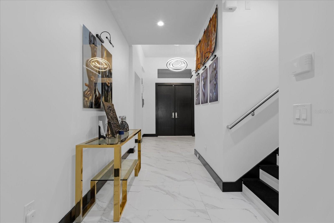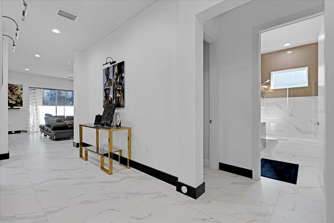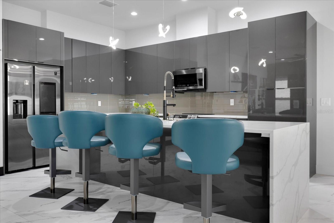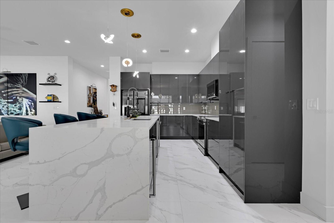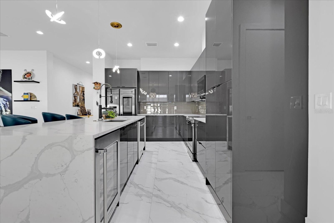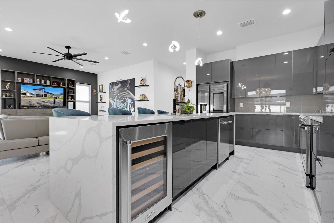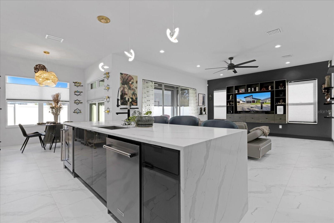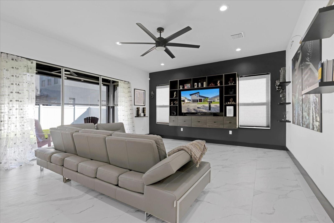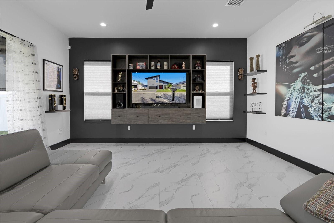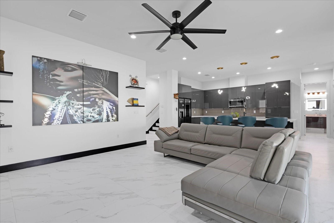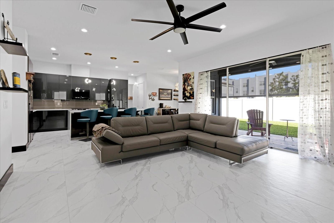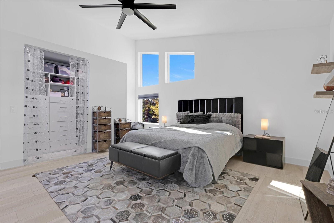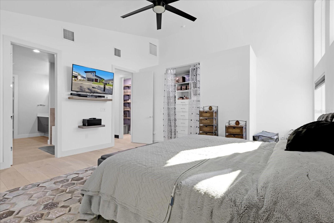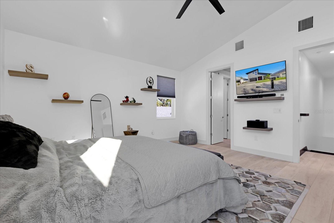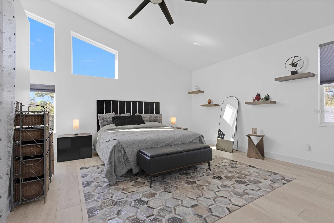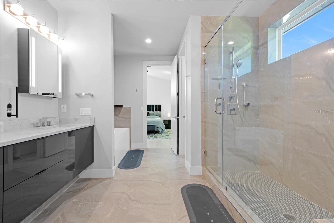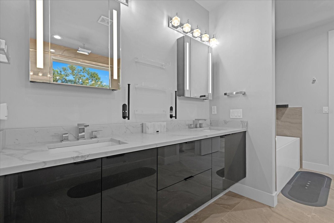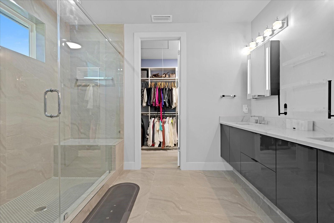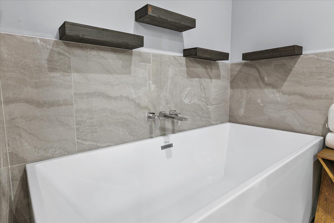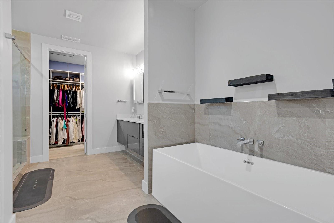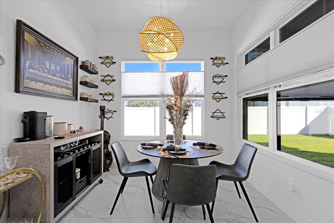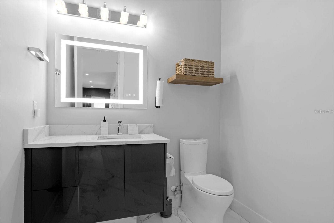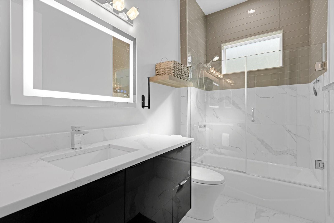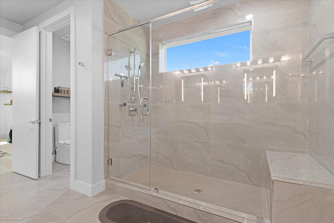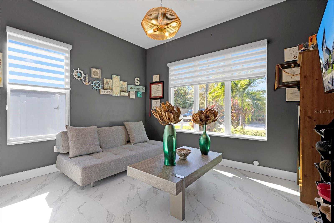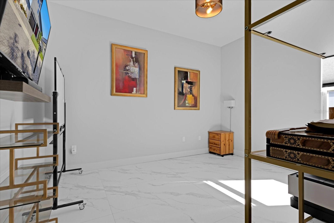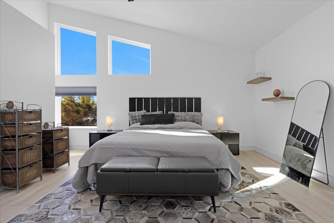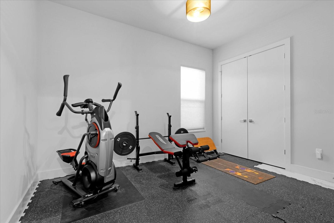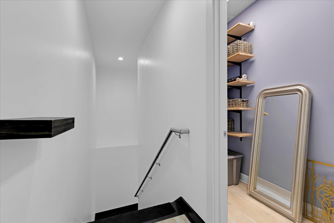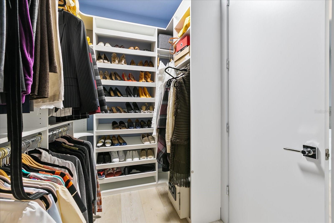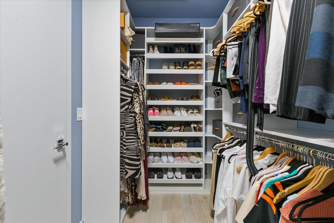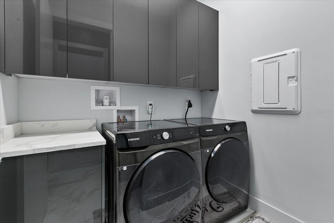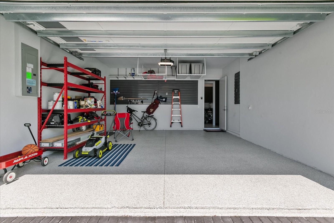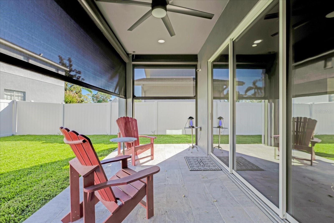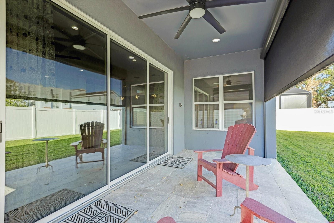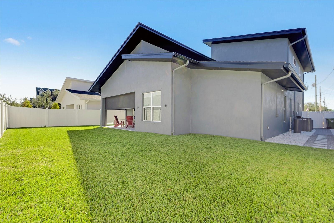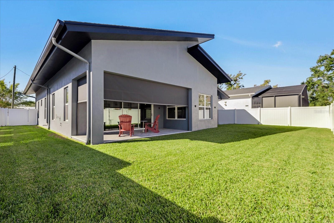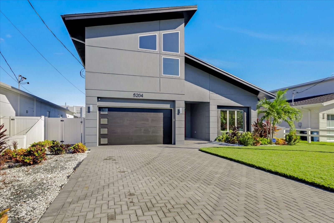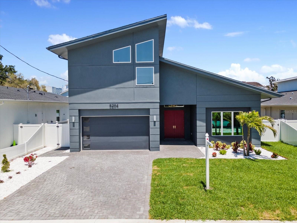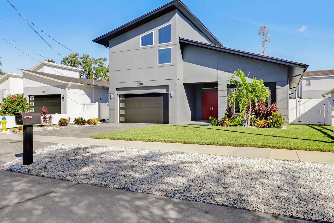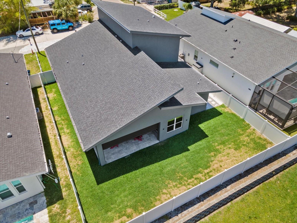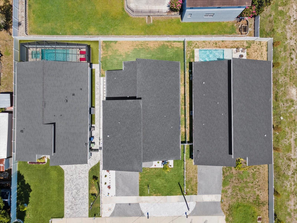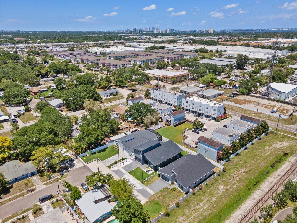5204 Fern Row Lane, TAMPA, FL 33611
Property Photos
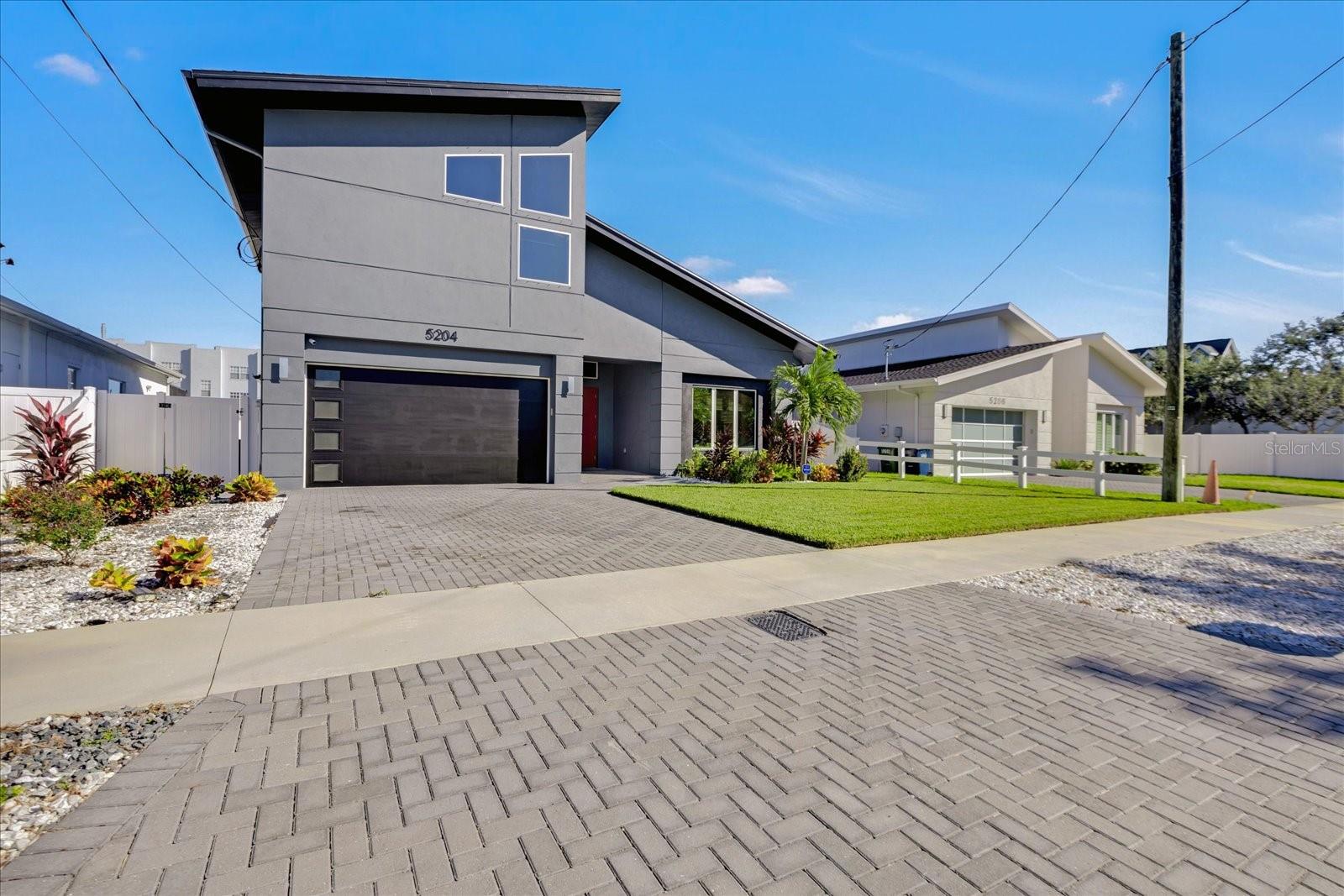
Would you like to sell your home before you purchase this one?
Priced at Only: $1,000,000
For more Information Call:
Address: 5204 Fern Row Lane, TAMPA, FL 33611
Property Location and Similar Properties
- MLS#: TB8325983 ( Residential )
- Street Address: 5204 Fern Row Lane
- Viewed: 10
- Price: $1,000,000
- Price sqft: $293
- Waterfront: No
- Year Built: 2021
- Bldg sqft: 3416
- Bedrooms: 5
- Total Baths: 3
- Full Baths: 2
- 1/2 Baths: 1
- Garage / Parking Spaces: 2
- Days On Market: 36
- Additional Information
- Geolocation: 27.8868 / -82.5193
- County: HILLSBOROUGH
- City: TAMPA
- Zipcode: 33611
- Subdivision: Royal Sub
- Elementary School: Anderson HB
- Middle School: Madison HB
- High School: Robinson HB
- Provided by: IMPACT REALTY TAMPA BAY
- Contact: Christopher Schaefer II
- 813-321-1200

- DMCA Notice
-
DescriptionGene Monroe and Ferncliff, Inc. have joined forces to create a remarkable modern architectural masterpiece nestled in one of South Tampa's most vibrant neighborhoods. This exceptional 5 bedroom, 2 /12 bath, 2 car garage home harmoniously blends elements of Miami's chic style with the distinct charm of Tampa, resulting in a truly unique and captivating design. As you step into the home, you are greeted by a wide and inviting foyer, setting the tone for the modern living experience that awaits you. The kitchen is a chef's dream, equipped with top of the line appliances, ample quartz counter space, and an abundance of modern cabinetry. It is designed to be both functional and aesthetically pleasing, allowing you to prepare culinary delights while still being part of the social atmosphere in the wide open living space. The cascading glass doors leading to the outdoor patio seamlessly blend the indoor and outdoor areas, embracing the concept of indoor outdoor living. Ascending to the second floor, you'll discover a spacious and luxurious primary suite designed to provide a private sanctuary within the home. Connected to the master bedroom is the primary bath, a spa retreat master shower with rain head, handheld shower, and two body sprays plus a soaking tub. As well as a generously sized custom built walk in closet, designed to accommodate your wardrobe and storage needs. Thoughtfully upgraded with over $100,000 worth of luxurious and energy saving amenities, enhancing both its aesthetics and functionality including large format porcelain tile & hard wood floors, soli d wooden doors, custom light fixtures and blinds, Kohler plumbing fixtures. energy star appliances, hurricane impact resistant windows, doors and much more. Located conveniently in the vibrant Marina District, this modern masterpiece offers convenient access to a plethora of restaurants, shops, coffee shops, and local grocery stores.
Payment Calculator
- Principal & Interest -
- Property Tax $
- Home Insurance $
- HOA Fees $
- Monthly -
Features
Building and Construction
- Builder Model: 2580 Moderne
- Builder Name: Ferncliff, Inc
- Covered Spaces: 0.00
- Exterior Features: Hurricane Shutters, Irrigation System
- Flooring: Tile
- Living Area: 2932.00
- Roof: Shingle
Property Information
- Property Condition: Completed
School Information
- High School: Robinson-HB
- Middle School: Madison-HB
- School Elementary: Anderson-HB
Garage and Parking
- Garage Spaces: 2.00
Eco-Communities
- Water Source: Public
Utilities
- Carport Spaces: 0.00
- Cooling: Central Air
- Heating: Central, Electric, Exhaust Fan, Heat Pump
- Pets Allowed: Yes
- Sewer: Public Sewer
- Utilities: Cable Available, Electricity Connected, Fire Hydrant, Phone Available, Sewer Connected, Sprinkler Meter, Water Connected
Finance and Tax Information
- Home Owners Association Fee: 300.00
- Net Operating Income: 0.00
- Tax Year: 2023
Other Features
- Appliances: Convection Oven, Dishwasher, Disposal, Dryer, Electric Water Heater, Exhaust Fan, Ice Maker, Microwave, Range, Range Hood, Refrigerator, Washer
- Association Name: Clifford D. Fernandez
- Country: US
- Interior Features: Kitchen/Family Room Combo, Open Floorplan, Pest Guard System, Stone Counters, Thermostat, Walk-In Closet(s)
- Legal Description: ROYAL SUBDIVISION LOT 2
- Levels: One
- Area Major: 33611 - Tampa
- Occupant Type: Owner
- Parcel Number: A-08-30-18-C05-000000-00002.0
- Views: 10
- Zoning Code: PD
Nearby Subdivisions
3vv Barr City
Allerton Park Rev Map
Anita Sub
Asbury Park
Ballast Point Area
Barr City
Bartholomews W G Sub
Bay City Rev Map
Baybridge Rev
Bayhaven
Bayhill Estates
Bayhill Estates 2nd Add
Bayshore Beautiful
Bayshore Beautiful Sub
Bayshore Court
Berriman Place
Boulevard Heights 2
Brobston Fendig Co Half Wa
Crescent Park
Dessadaria Revised Map
Etheridge Sub
Fairlawn Estates 1st Add
Fairoaks North A Condo
Forest Hills
Ganbridge City 2
Gandy Blvd Park
Gandy Blvd Park 2nd Add
Gandy Blvd Park Add
Gandy Manor
Gandy Manor 2nd Add
Guernsey Estates
Guernsey Estates Add
Harbor View
Hendry Manor
Interbay
Mac Dill Park
Macdill Estates Rev
Manhattan Manor 3
Manhattan Manor Rev
Margaret Anne Sdv
Margaret Anne Sub Revi
Midway Heights
Murray Heights
Norma Park Sub
Oakellars
Oakland Park Corr Map
Parnells Sub
Romany Tan
Royal Sub
Serenity Luxury Estates
Southside
Southside Rev Plat Of Lots 1 T
Spitler Park
Stuart Grove Rev Plan Of
Tropical Pines
Unplatted
Van Eyck Sub
Westlake
Wrights Alotment An Add
Wrights Alotment Rev
Wyoming Estates
Zapicos Resub

- Samantha Archer, Broker
- Tropic Shores Realty
- Mobile: 727.534.9276
- samanthaarcherbroker@gmail.com


