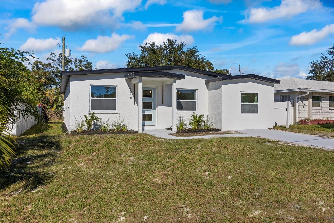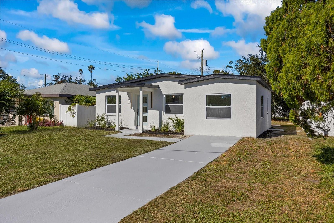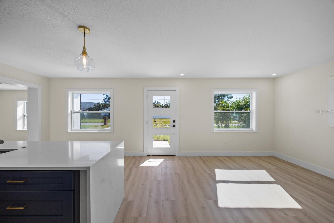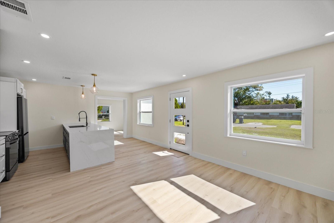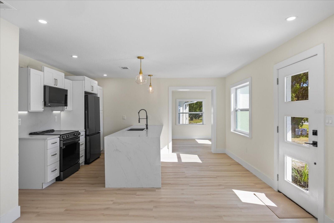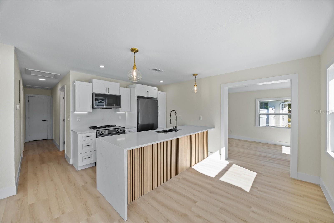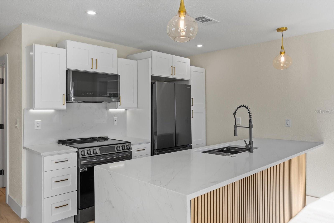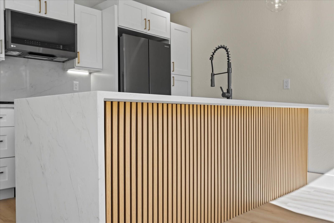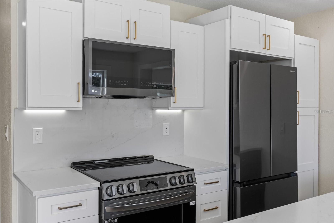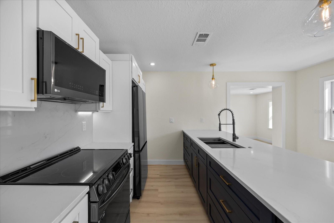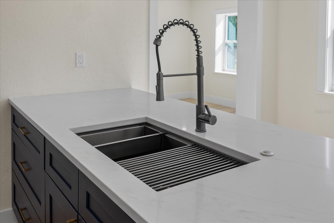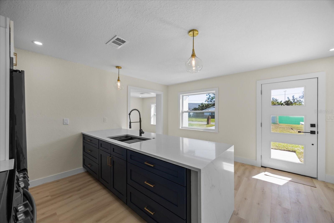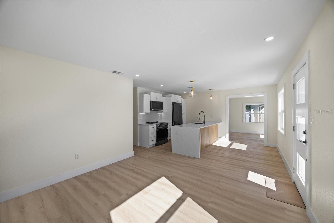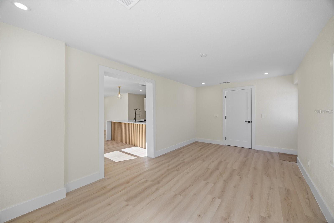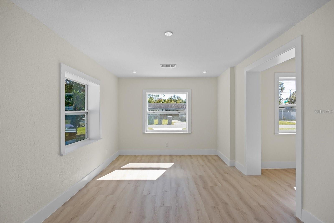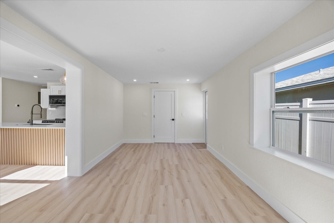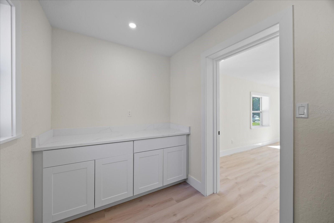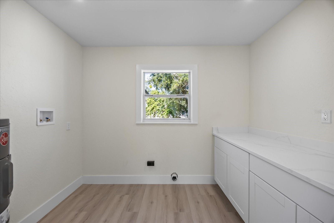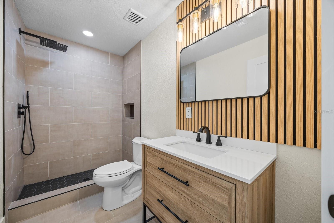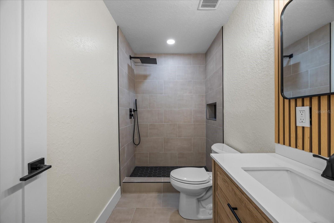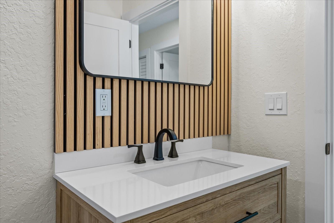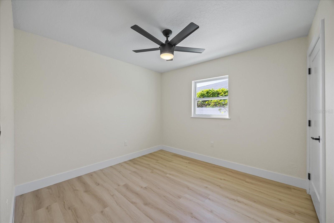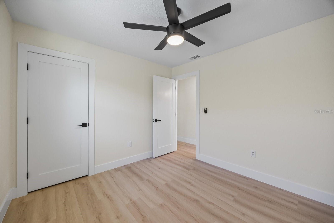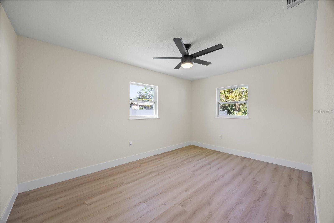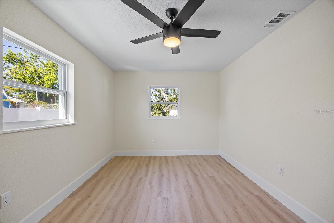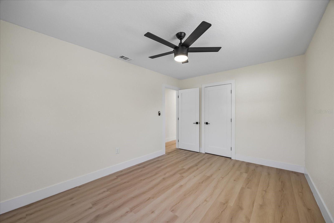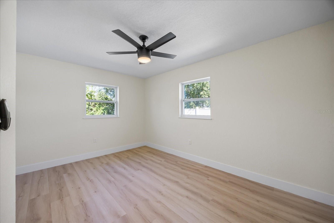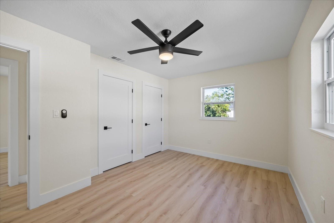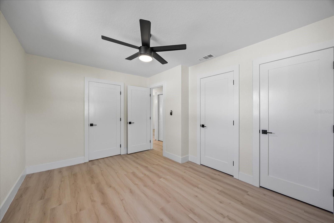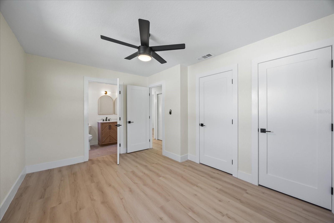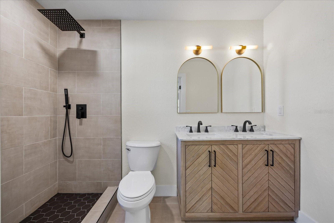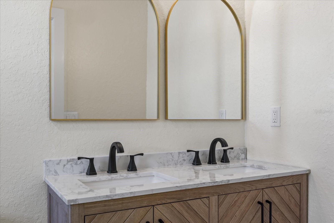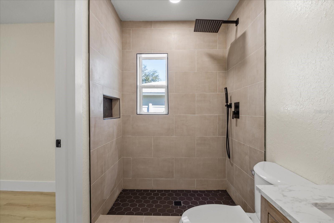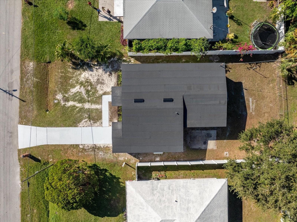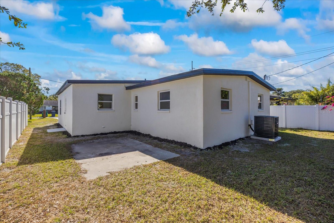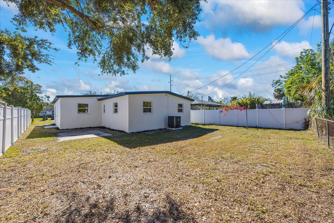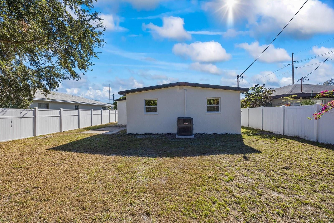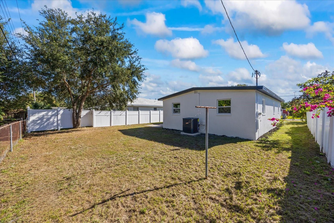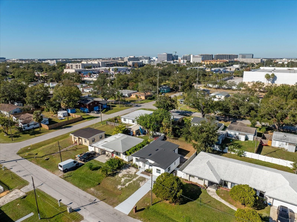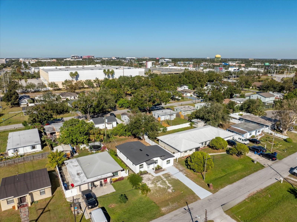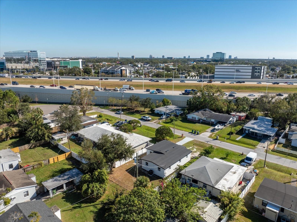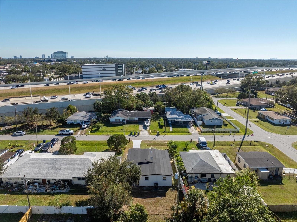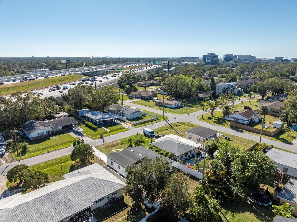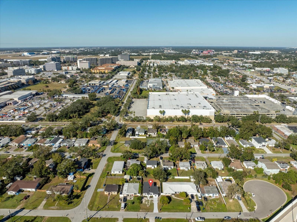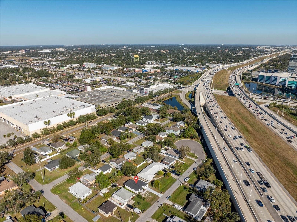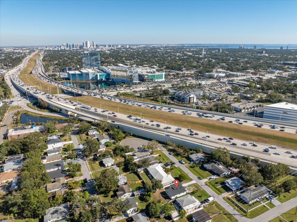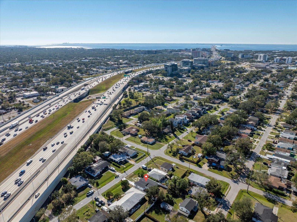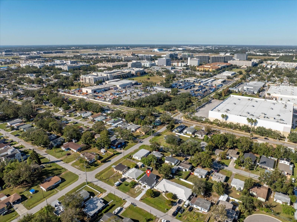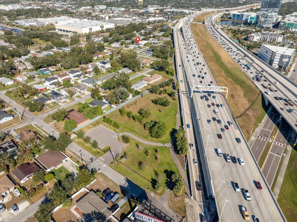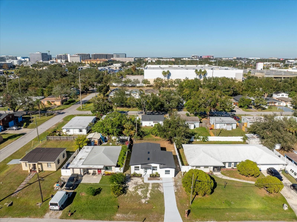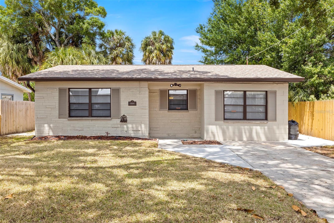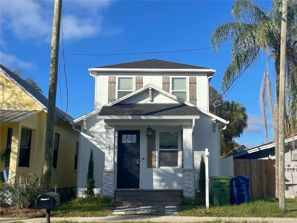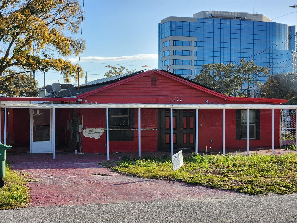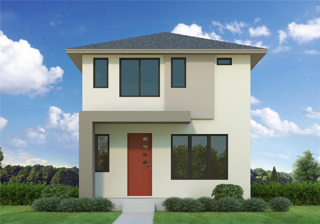3919 Arch Street, TAMPA, FL 33607
Property Photos
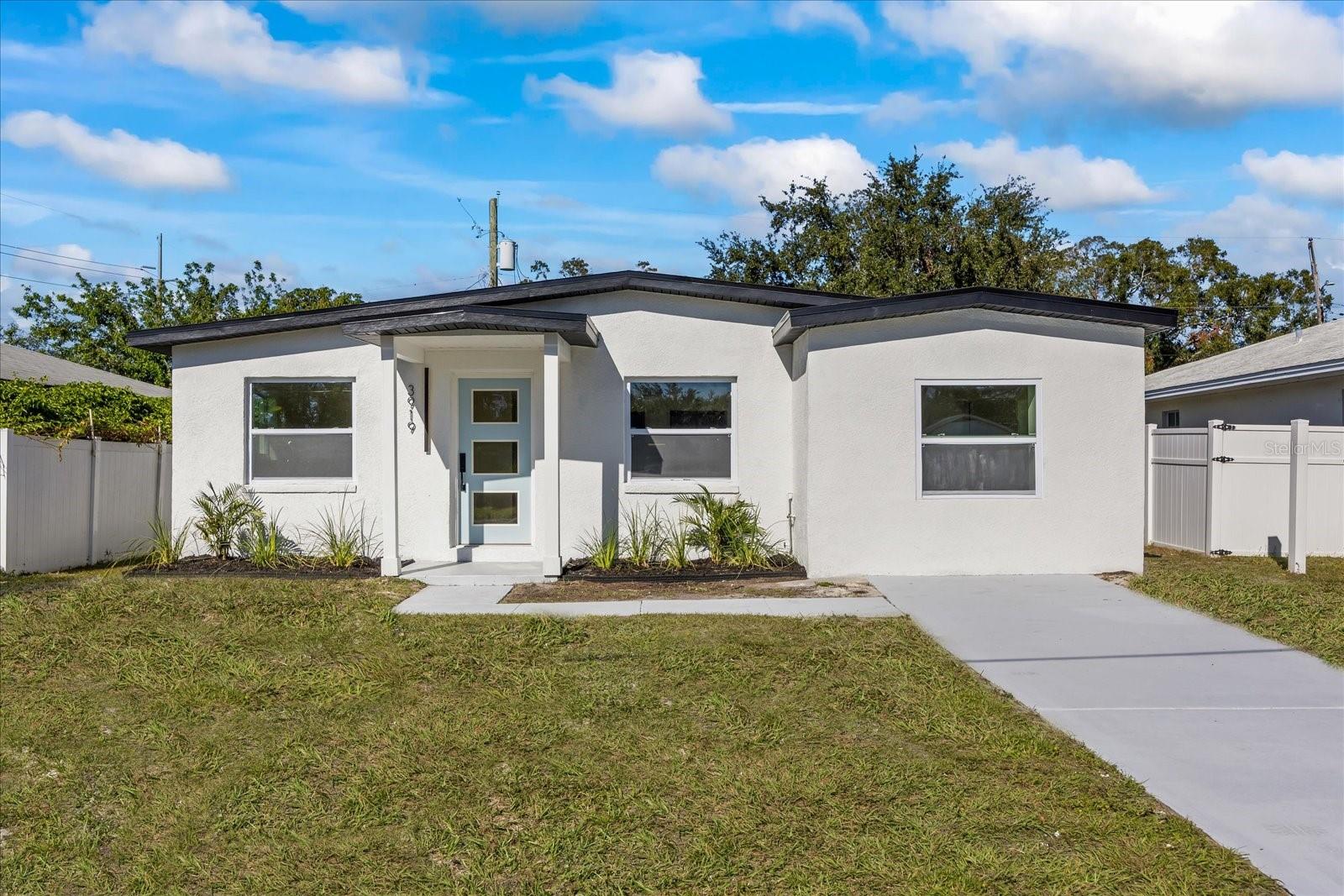
Would you like to sell your home before you purchase this one?
Priced at Only: $449,900
For more Information Call:
Address: 3919 Arch Street, TAMPA, FL 33607
Property Location and Similar Properties
- MLS#: TB8326235 ( Residential )
- Street Address: 3919 Arch Street
- Viewed: 5
- Price: $449,900
- Price sqft: $331
- Waterfront: No
- Year Built: 1968
- Bldg sqft: 1359
- Bedrooms: 3
- Total Baths: 2
- Full Baths: 2
- Days On Market: 18
- Additional Information
- Geolocation: 27.9546 / -82.5093
- County: HILLSBOROUGH
- City: TAMPA
- Zipcode: 33607
- Subdivision: Belvedere Park
- Elementary School: Tampa Bay Boluevard HB
- Middle School: Pierce HB
- High School: Jefferson
- Provided by: COLDWELL BANKER REALTY
- Contact: Ricky Santana
- 813-685-7755

- DMCA Notice
-
DescriptionStunning Home in Prime Midtown Tampa Location! NO HOA, NO FLOOD ZONE. Welcome home to this fully remodeled masterpiece in the Belvedere Park neighborhood. This spacious 3 bedroom, 2 bathroom with an expansive family room offers an ultra modern open concept. The interior boasts lavish finishes, including white oak luxury vinyl flooring, custom trim work, and a modern three glass entry door. The kitchen offers the perfect blend of elegance, featuring black stainless steel appliances, a white quartz countertop that flows up to the backsplash, and a custom built island with a waterfall and accent wood paneling. Adjacent is the dining area. The separate family room is sizeable, with access to the laundry room. The living room provides natural light, creating an inviting ambiance. This Jewel of the crown offers top to bottom upgrades, including new Vinyl Windows (2024), a new Roof (2024), HVAC (2024), a new Water Heater (2024), luxury vinyl planks throughout, fully renovated bathrooms, and fresh paint inside and out. Enjoy peace of mind with brand new systems. The backyard offers a good space to enjoy with family and friends. Midtown is known for its vibrant culinary scene, upscale shopping, and lively entertainment. With its diverse array of restaurants, boutiques, and recreational facilities. Easy access to I 275 and minutes away from Tampa International Airport. Schedule your appointment today and discover why this home is a HOMERUN!
Payment Calculator
- Principal & Interest -
- Property Tax $
- Home Insurance $
- HOA Fees $
- Monthly -
Features
Building and Construction
- Covered Spaces: 0.00
- Exterior Features: Lighting, Private Mailbox, Sidewalk
- Fencing: Chain Link, Vinyl
- Flooring: Luxury Vinyl, Tile
- Living Area: 1259.00
- Roof: Membrane, Other
Land Information
- Lot Features: Cleared, Cul-De-Sac, In County, Paved
School Information
- High School: Jefferson
- Middle School: Pierce-HB
- School Elementary: Tampa Bay Boluevard-HB
Garage and Parking
- Garage Spaces: 0.00
Eco-Communities
- Water Source: Public
Utilities
- Carport Spaces: 0.00
- Cooling: Central Air
- Heating: Central, Electric
- Sewer: Public Sewer
- Utilities: BB/HS Internet Available, Cable Available, Electricity Connected, Public, Sewer Connected, Street Lights, Water Connected
Finance and Tax Information
- Home Owners Association Fee: 0.00
- Net Operating Income: 0.00
- Tax Year: 2023
Other Features
- Accessibility Features: Accessible Bedroom, Accessible Closets, Accessible Doors, Accessible Entrance, Accessible Full Bath, Visitor Bathroom, Accessible Hallway(s), Accessible Central Living Area
- Appliances: Disposal, Electric Water Heater, Exhaust Fan, Microwave, Range, Refrigerator
- Country: US
- Interior Features: Accessibility Features, Ceiling Fans(s), Eat-in Kitchen, Living Room/Dining Room Combo, Open Floorplan, Other, Primary Bedroom Main Floor, Solid Surface Counters, Solid Wood Cabinets, Thermostat
- Legal Description: BELVEDERE PARK LOT 3 BLOCK 14
- Levels: One
- Area Major: 33607 - Tampa
- Occupant Type: Vacant
- Parcel Number: A-16-29-18-3JF-000014-00003.0
- Zoning Code: RS-50
Similar Properties
Nearby Subdivisions
Belvedere Park
Benjamins 2nd Add To Wes
Benjamins Add To West Ta
Benjamins Second Addition To W
Bouton Skinners Add
Bouton Skinners Add West Tamp
Collins Armenia Park
Collins Philip 2nd Add
Collins Philip 2nd Addition
Cypress Estates
Drews John H 1st Ext
Drews John H Sub Blks 1 To 10
El Cerro
Ghira
Gillette Park
John H Drews First Ext
Lincoln Gardens Blocks 1 2
Los Cien
Mac Farlane Park
Mac Farlanes Hermanns Ad
Mac Farlanes Rev Map Of Add
Mac Farlanes Rev Map Of Additi
Mac Farlanes Rev Map Of Adds W
Macfarlane Park
Macfarlane Park Blocks 11 Thru
Munros Clewiss Add
North Hyde Park
Philip Collins2nd Addtion
Rio Vista
Sailport Resort Condo On
Skinners Addition To West Tamp
Villa St Louis
West Tampa Heights
Winton Park

- Samantha Archer, Broker
- Tropic Shores Realty
- Mobile: 727.534.9276
- samanthaarcherbroker@gmail.com


