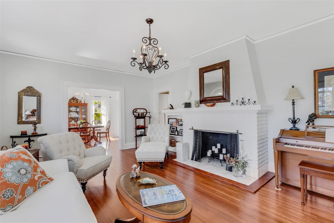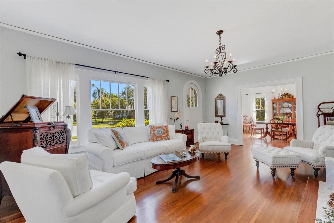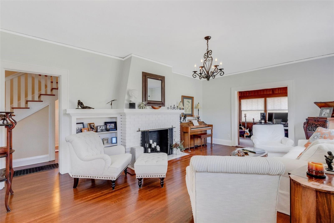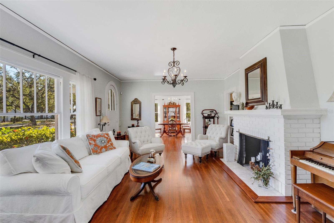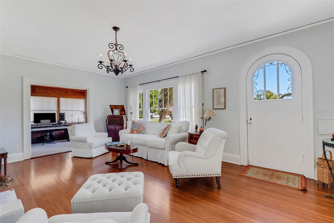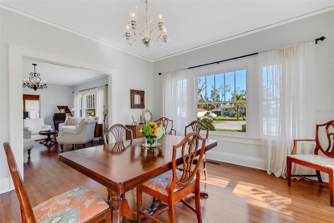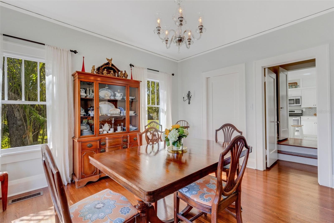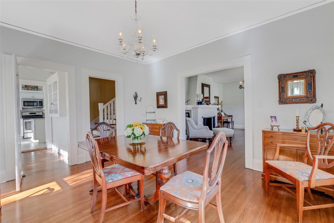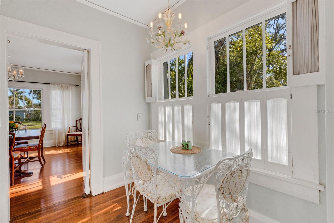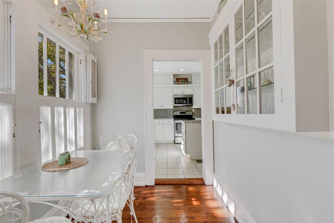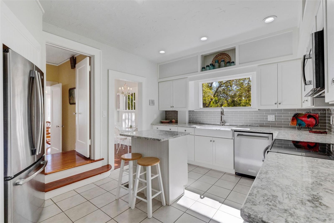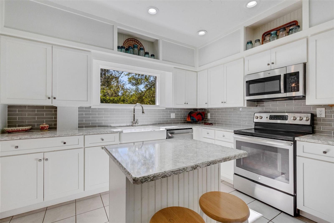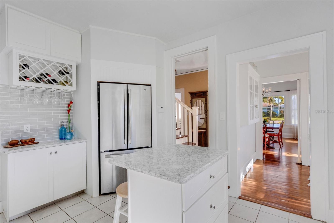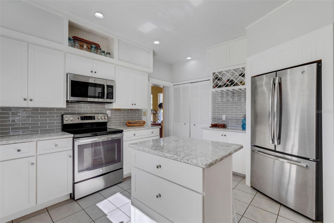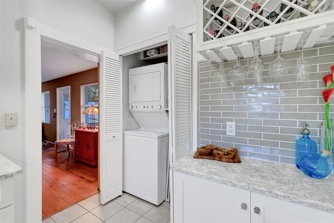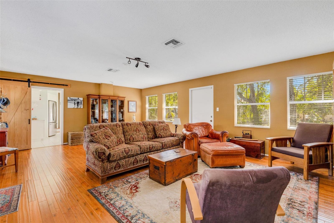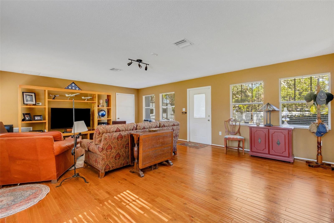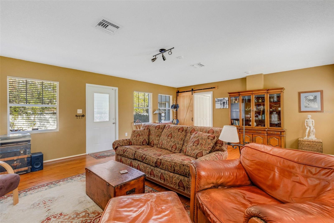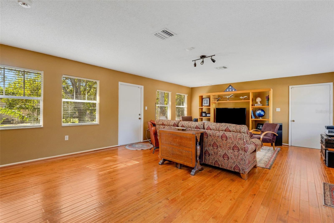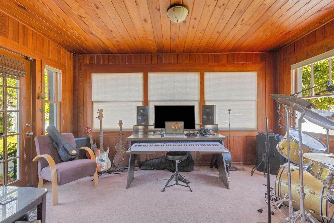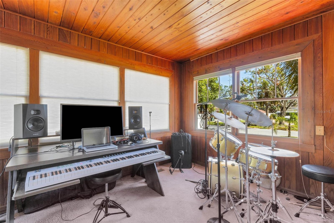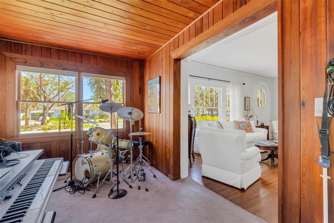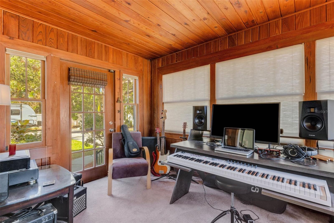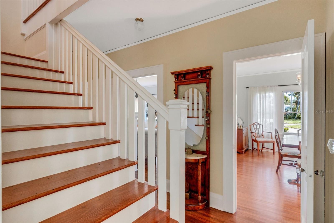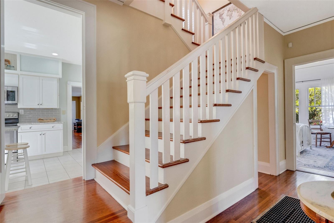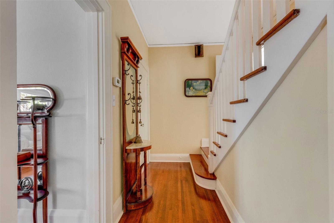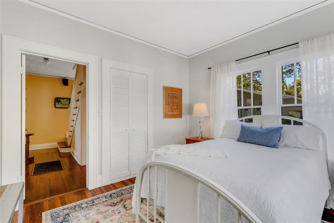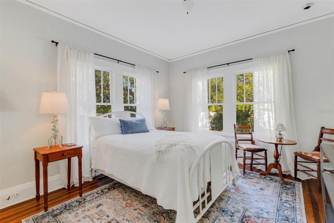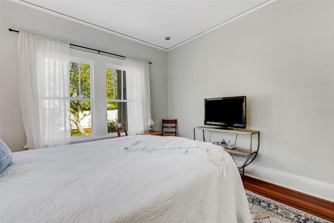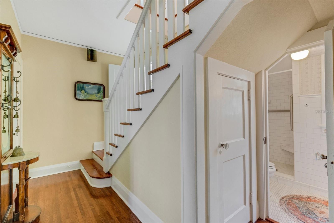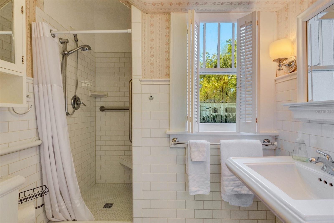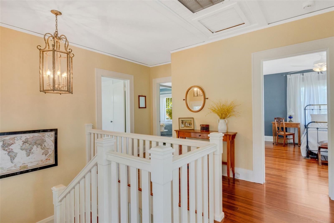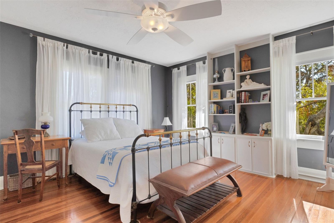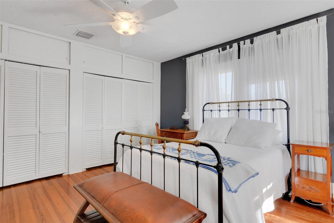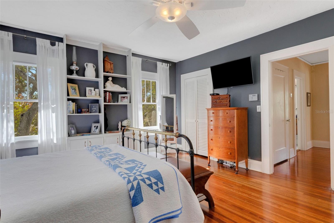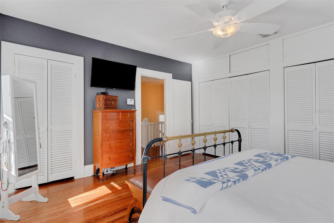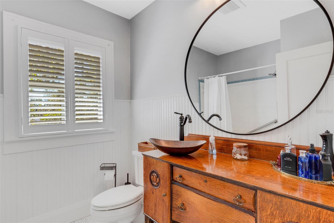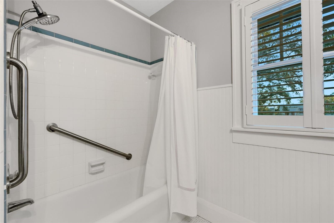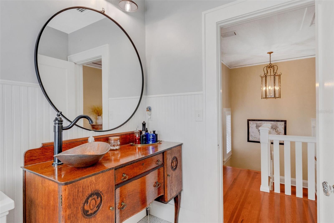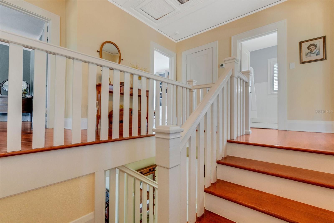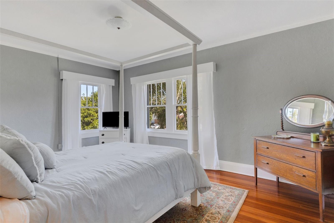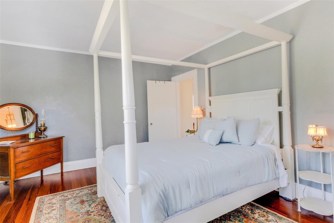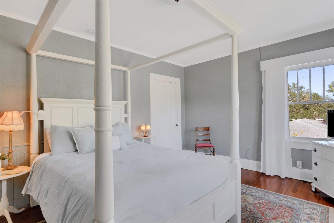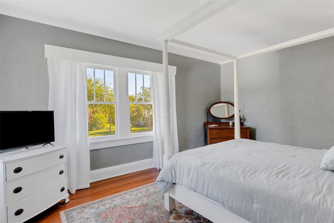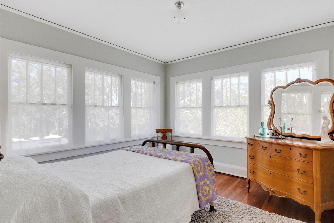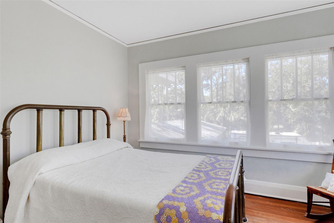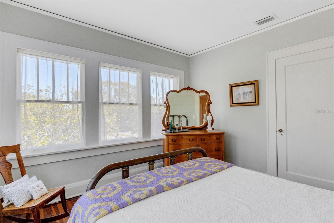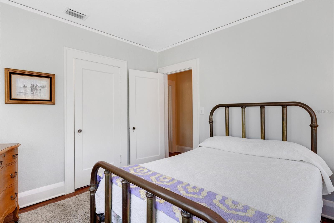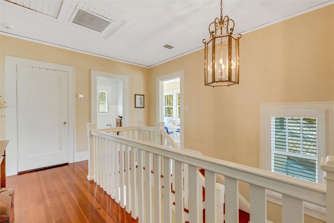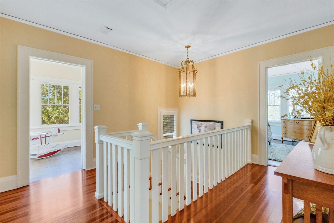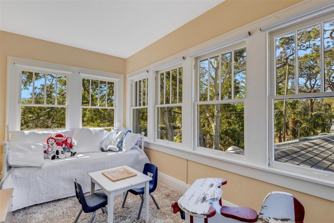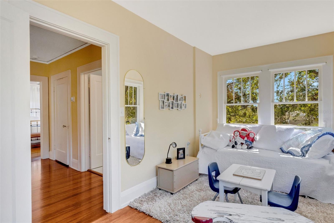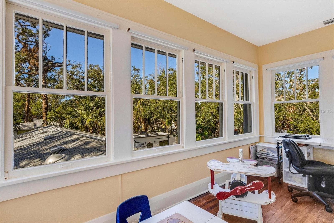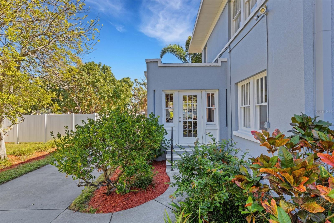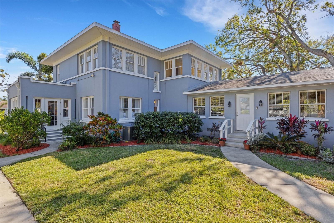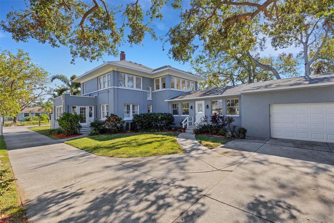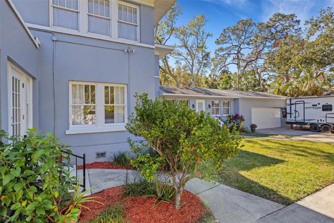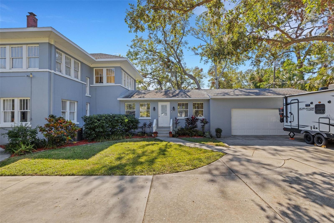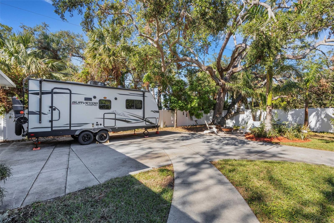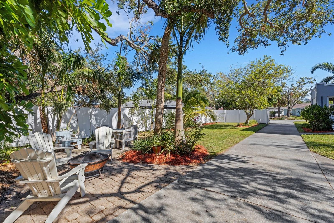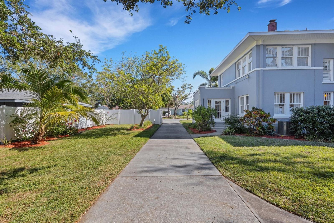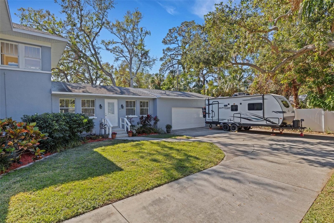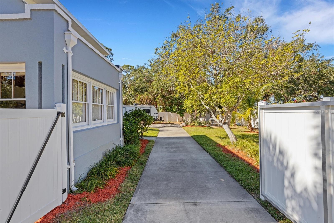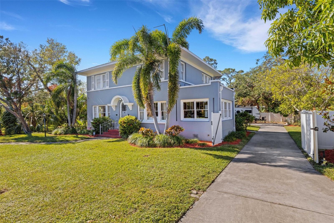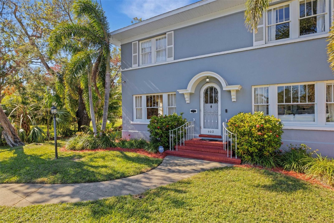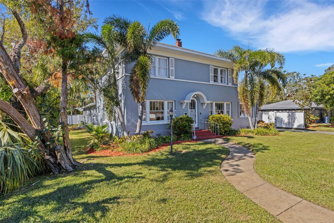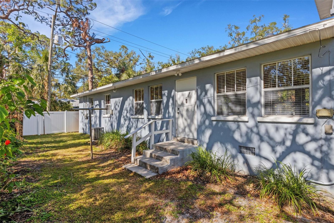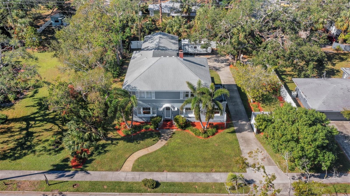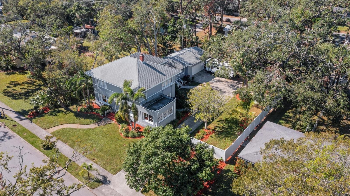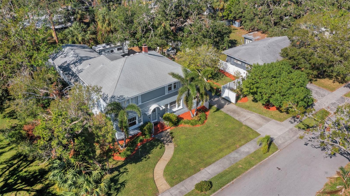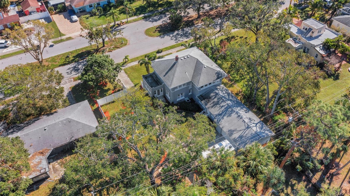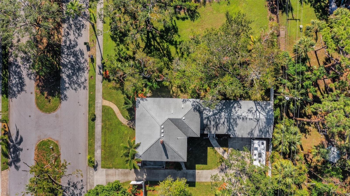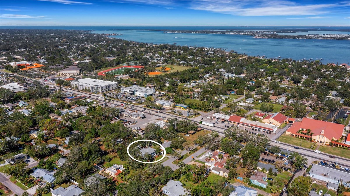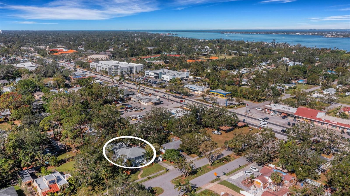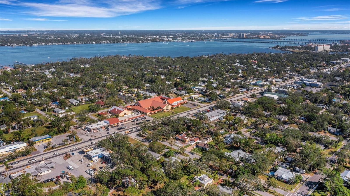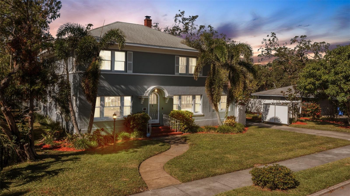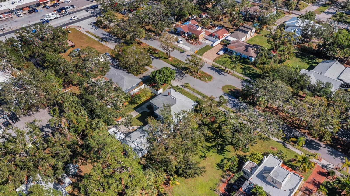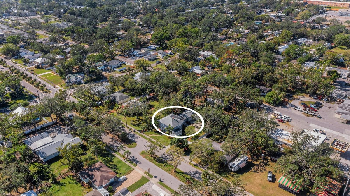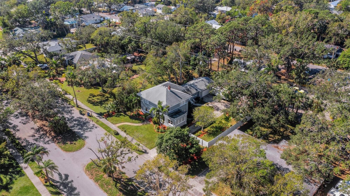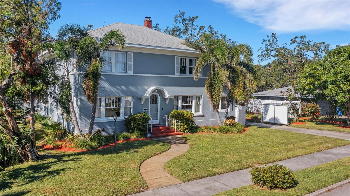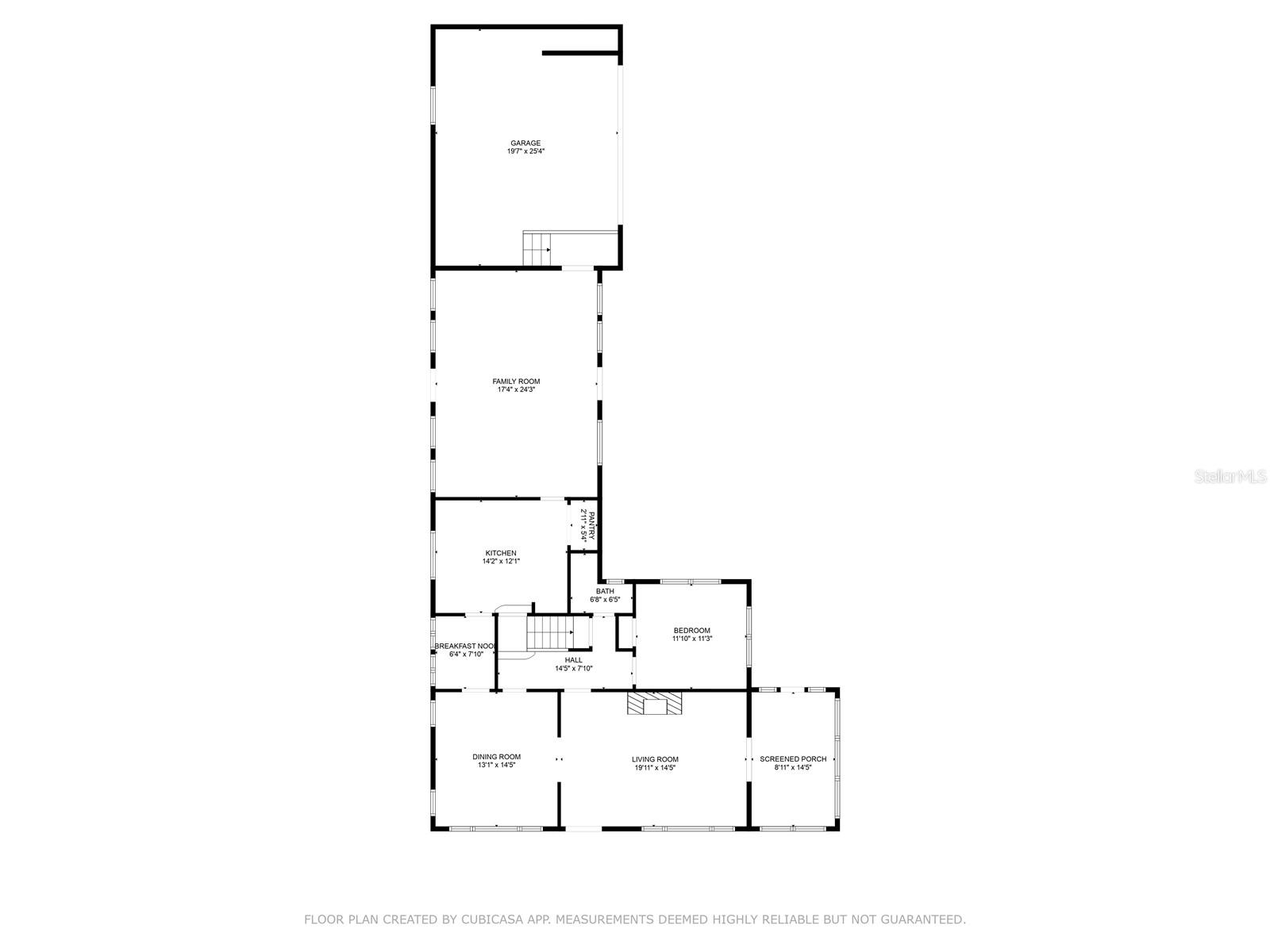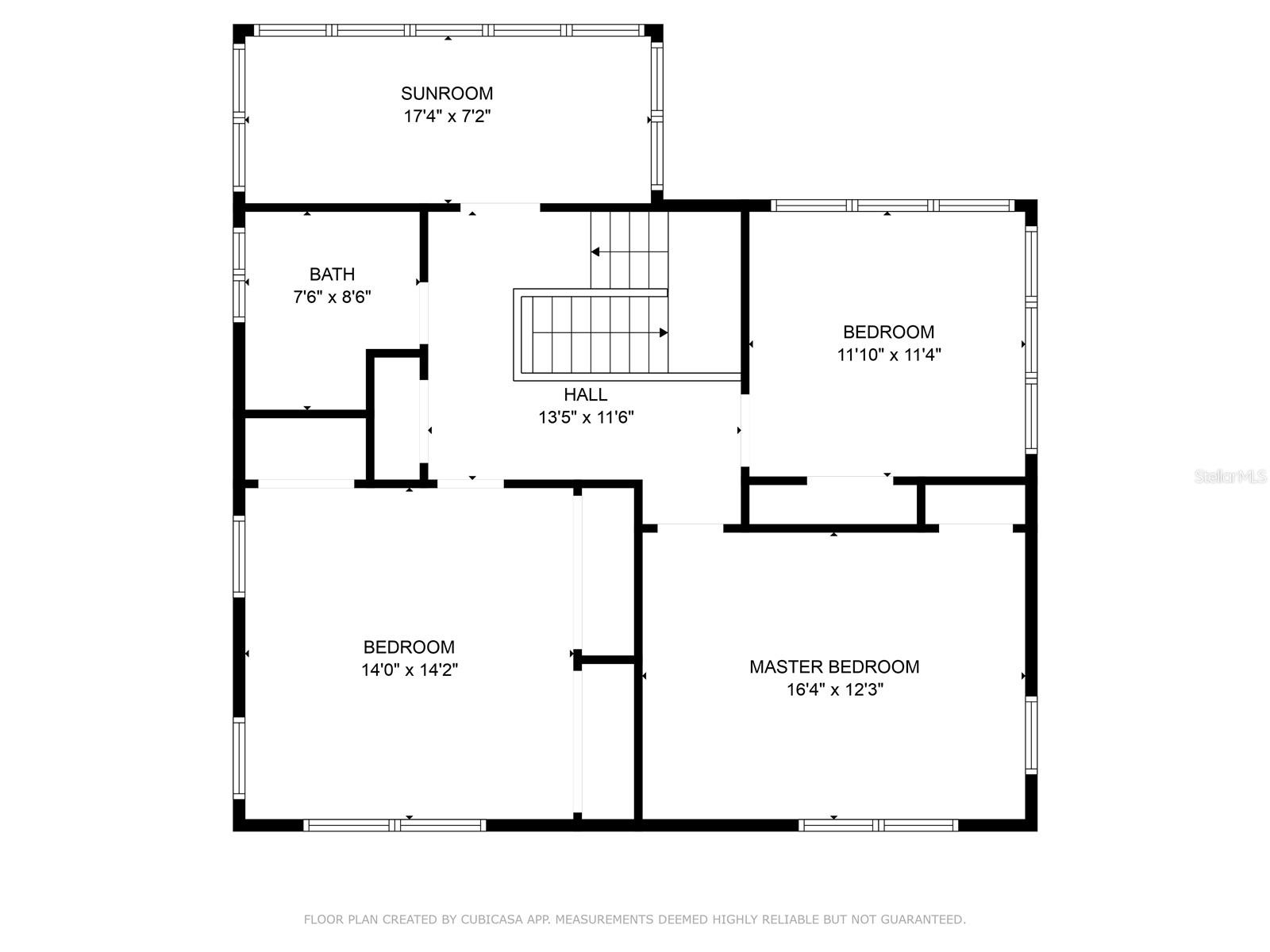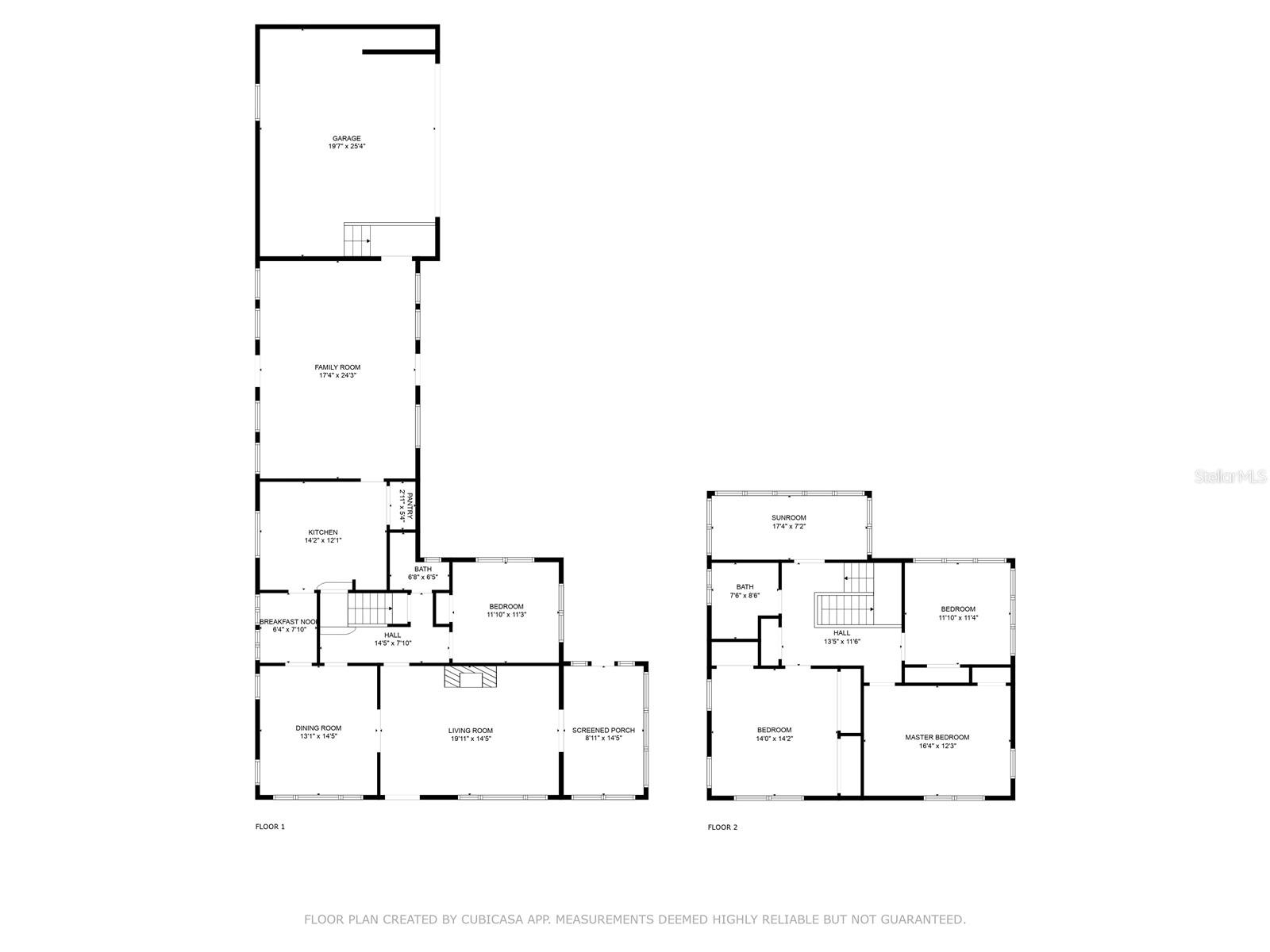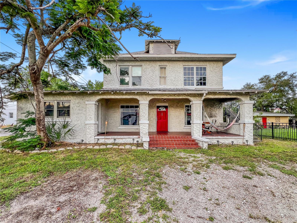602 33rd Street Court W, BRADENTON, FL 34205
Property Photos
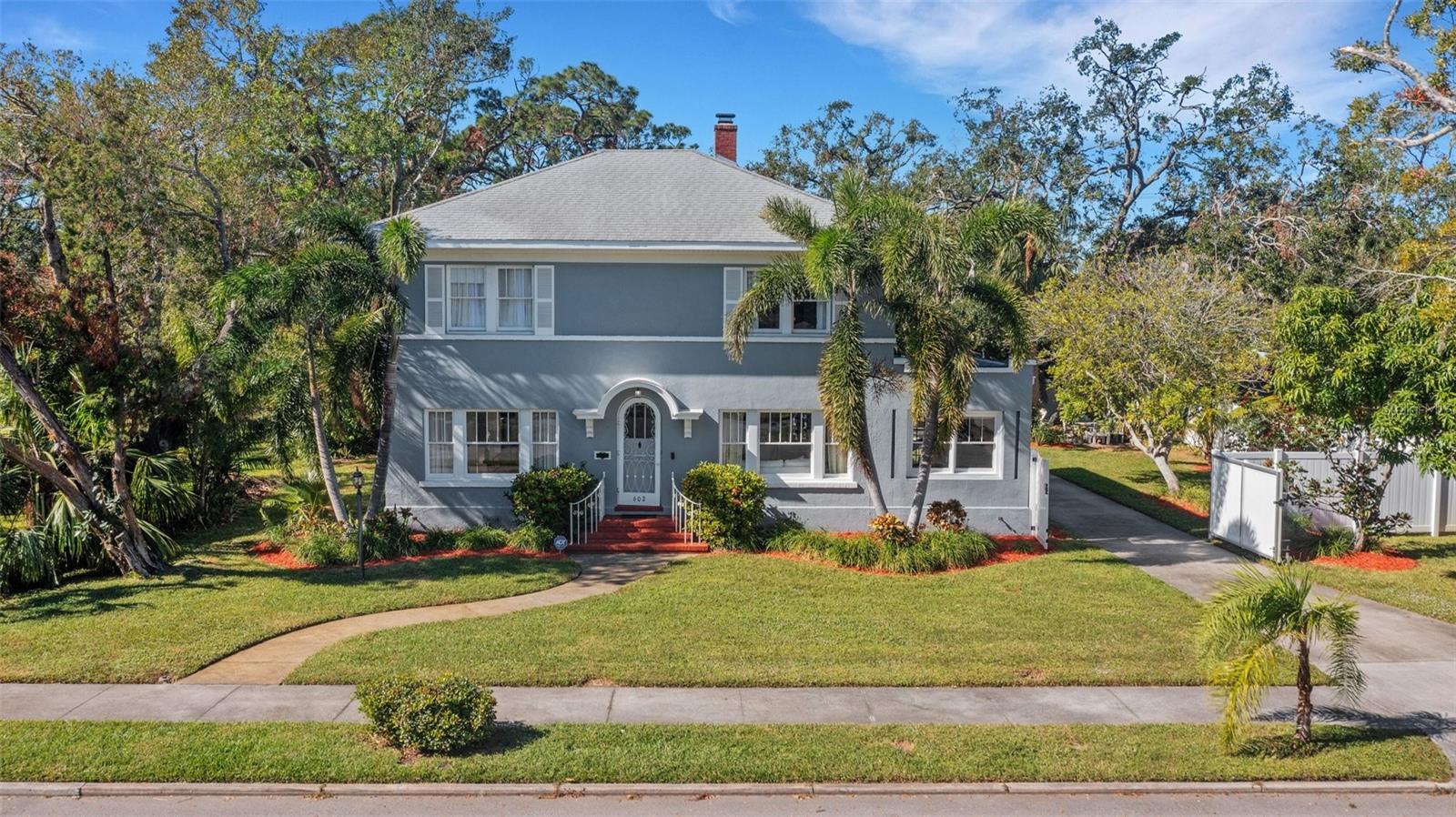
Would you like to sell your home before you purchase this one?
Priced at Only: $668,000
For more Information Call:
Address: 602 33rd Street Court W, BRADENTON, FL 34205
Property Location and Similar Properties






- MLS#: TB8326364 ( Residential )
- Street Address: 602 33rd Street Court W
- Viewed: 9
- Price: $668,000
- Price sqft: $186
- Waterfront: No
- Year Built: 1935
- Bldg sqft: 3586
- Bedrooms: 4
- Total Baths: 2
- Full Baths: 2
- Garage / Parking Spaces: 2
- Days On Market: 30
- Additional Information
- Geolocation: 27.4948 / -82.5955
- County: MANATEE
- City: BRADENTON
- Zipcode: 34205
- Subdivision: Biltmore Court
- Elementary School: Miller Elementary
- Middle School: W.D. Sugg Middle
- High School: Manatee High
- Provided by: SMITH & ASSOCIATES REAL ESTATE
- Contact: Jan Fleming
- 727-342-3800

- DMCA Notice
-
DescriptionNestled in history and brimming with charm, this extraordinary home, built in 1925, is being offered for the first time in over 65 years. Cherished and meticulously maintained by two generations, it showcases an array of timeless original features, including rich oak and pine floors, one panel doors with vintage glass knobs, authentic windows, and even a built in mailbox. Thoughtful updates to the kitchen and bathrooms seamlessly blend modern convenience with the home's classic 1920s character. The kitchen boasts pristine white cabinetry, a farmhouse sink, stainless steel appliances, and gleaming white quartz countertopsa perfect fusion of style and function. With over 2,800 square feet of living space, the home offers warmth and elegance, featuring four spacious bedrooms, two full bathrooms, and a later addition of an oversized family room and a two car garage. The arched front door opens into a sun drenched living room where oak hardwood floors, a built in bookcase, and a (non functioning) original fireplace exude timeless appeal. Double cased openings lead to distinctive spaces: on the right, a transformed sun porch now serves as a delightful music studio, while to the left, a formal dining room awaits memorable gatherings. The thoughtful layout includes a convenient downstairs bedroom and a charming white tiled guest bathroom, perfect for accommodating visitors. Upstairs, the master bedroom exudes charm with ample closet space and a built in bookcase, complemented by two additional bedrooms filled with natural light streaming through original windows. A beautifully updated bathroom showcases marble flooring, a custom vanity, and a serene atmosphere. Adding to the allure of the upper floor is what was originally a sleeping porch, now transformed into a versatile home office. This unique space has also become a favorite sleepover haven for grandkids, who love to stake their claim, and its bright, airy ambiance would make an inspiring art studio. The home extends its charm outdoors with a gated driveway leading to a private, enclosed gathering space beneath the expansive canopy of a majestic live oak tree. Perfect for quiet afternoons or lively get togethers, this shaded retreat enhances the homes warm and welcoming appeal. This one of a kind property beautifully balances history, character, and modern living; a rare opportunity to own a lovingly preserved piece of history, ready to create new memories for generations to come.
Payment Calculator
- Principal & Interest -
- Property Tax $
- Home Insurance $
- HOA Fees $
- Monthly -
Features
Building and Construction
- Covered Spaces: 0.00
- Exterior Features: Irrigation System
- Fencing: Vinyl
- Flooring: Carpet, Marble, Tile, Wood
- Living Area: 2843.00
- Roof: Shingle
Property Information
- Property Condition: Completed
School Information
- High School: Manatee High
- Middle School: W.D. Sugg Middle
- School Elementary: Miller Elementary
Garage and Parking
- Garage Spaces: 2.00
- Parking Features: Driveway, Garage Door Opener, Garage Faces Side
Eco-Communities
- Water Source: Public
Utilities
- Carport Spaces: 0.00
- Cooling: Central Air
- Heating: Electric
- Sewer: Public Sewer
- Utilities: Electricity Connected
Finance and Tax Information
- Home Owners Association Fee: 0.00
- Net Operating Income: 0.00
- Tax Year: 2024
Other Features
- Appliances: Dishwasher, Dryer, Electric Water Heater, Microwave, Range, Refrigerator, Washer
- Country: US
- Interior Features: Ceiling Fans(s), PrimaryBedroom Upstairs
- Legal Description: S 30 FT OF LOT 22, LOT 23 BILTMORE COURT PI#35176.0000/7
- Levels: Two
- Area Major: 34205 - Bradenton
- Occupant Type: Owner
- Parcel Number: 3517600007
- Zoning Code: R1C
Similar Properties
Nearby Subdivisions
Aldrich Park
Alfred Tallant
B Fogarty
Ballards
Bayshore Condo
Bayshore On The Lake
Beachton Park
Belle Mead
Biltmore Court
Casa Del Sol 2nd Sec
Casa Del Sol Fifth
Casa Del Sol Fourth
Clear View Manor
Clifton
Coe Warren
Cortez Villas Condo 10
Cortez Villas Condo 11 Ph B
Cortez Villas Condos Ii
Country Club Court
Country Club Manor
Crescent Heights Resubdivided
Dahlia Gardens
Desoto Square Villas
Desoto Square Villas Ph I
Desoto Square Villas Ph Ii
Drymons Second Addition
E D Scrogins Sub
E W Chaffee
Edgemere
Emily C Earles Resub
Farrows
Garden Heights
Greenwood Heights
H G H Reeds Add To Braidentown
Heritage West
Hibiscus Park
High Point
Highland Grove
Idak First Add
J J Stewart
J Q Logue Prop
Jackson Terrace
Lakewood Estates
Laney
Le Chalet
Lincoln Place
Mamieg
Mrs F N Hortons Add To Braiden
Mrs M F Cherry
Orange Court
Osceola Heights
Pattens Sub
Pemelman Acres
Pine Lakes
Pine Terrace
Resub Of Bears Sub
Richman Sub Wm
Riverside Court
Riverview Continued
Rosedale
Rosedale Manor
Sandpointe 1st Add
Sarasota Richland Ave
Sarasota Ave Park
Sarasota Heights
Seminole Park
The Villages Of Lakeside South
The Villas Of Lakeside South
Tyler
Tylers Sub Of John W Fowler Su
Westfield
White Bear Park
Windsor Park First
Windsor Park Third
Yarborough

- Samantha Archer, Broker
- Tropic Shores Realty
- Mobile: 727.534.9276
- samanthaarcherbroker@gmail.com


