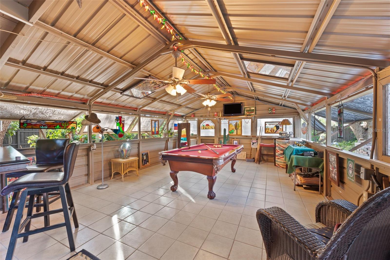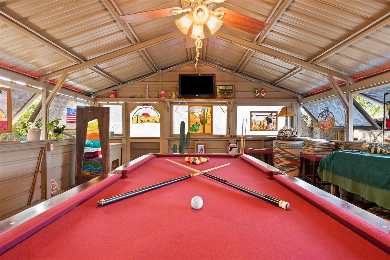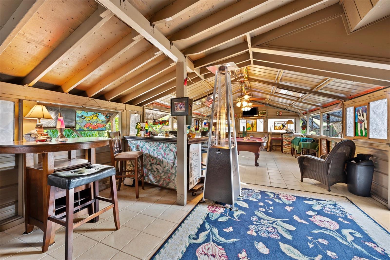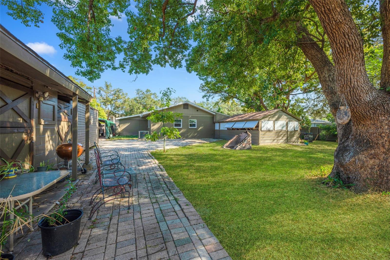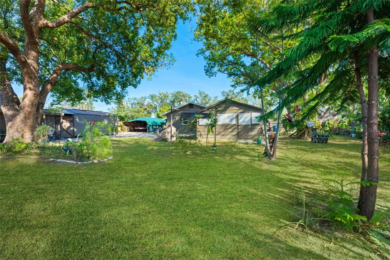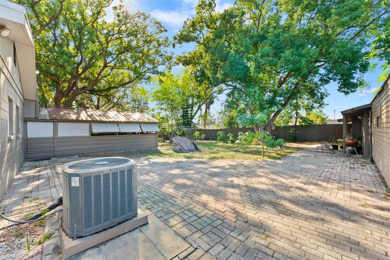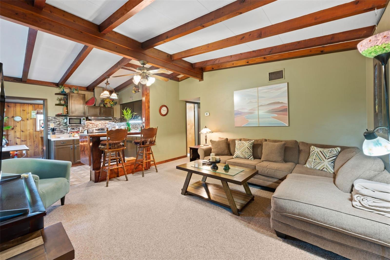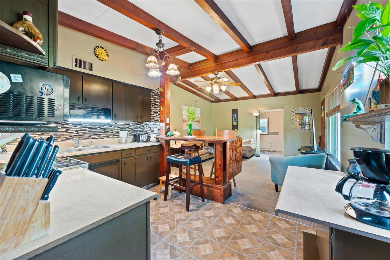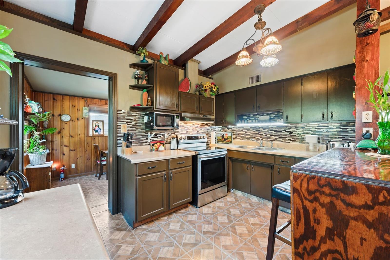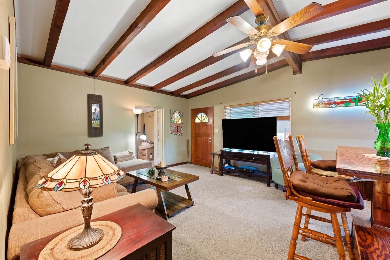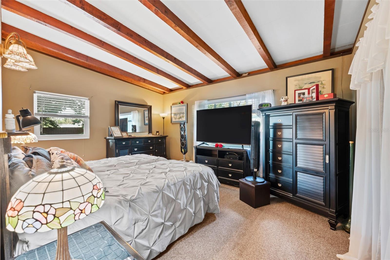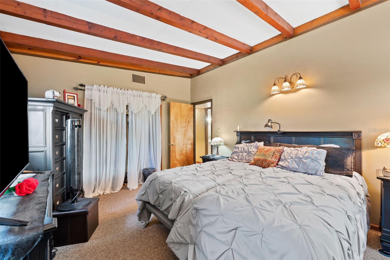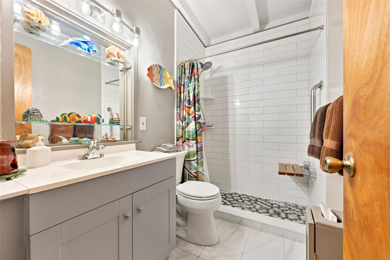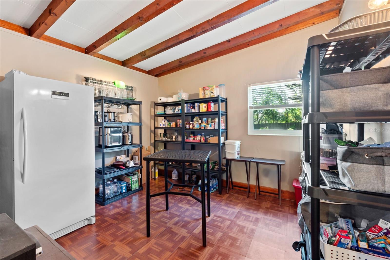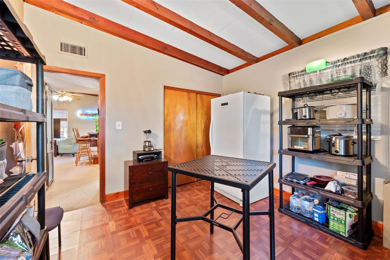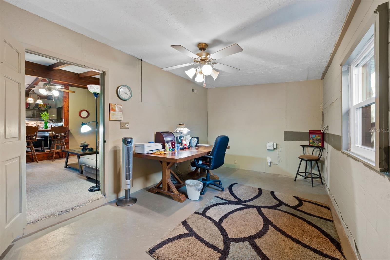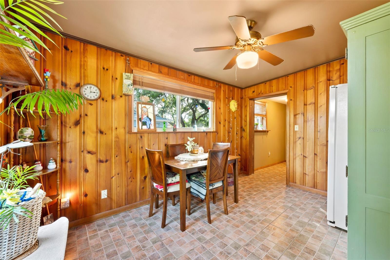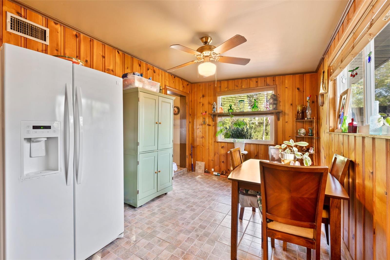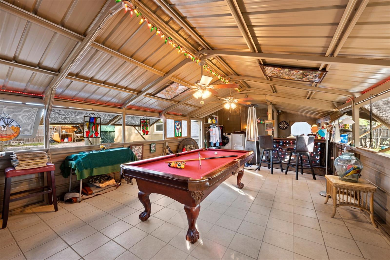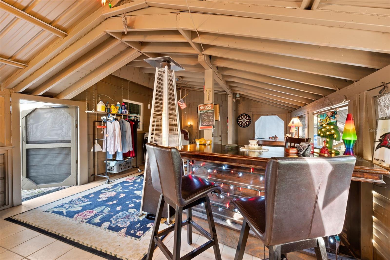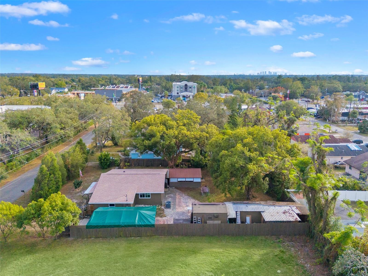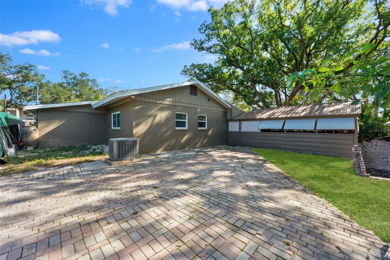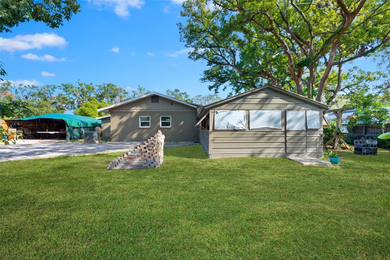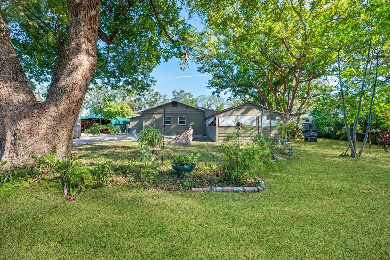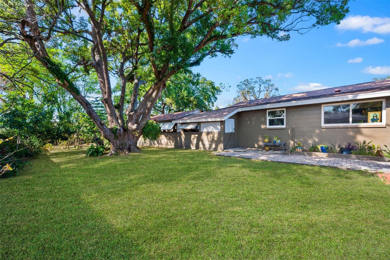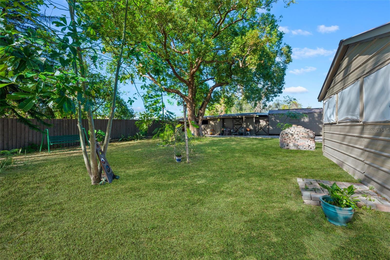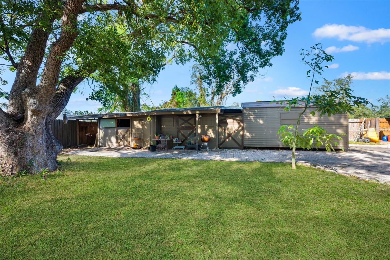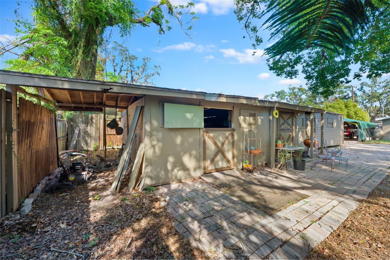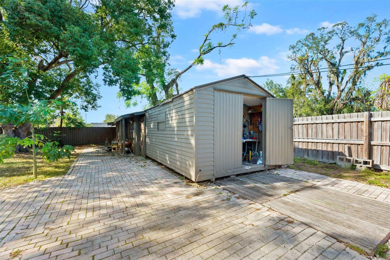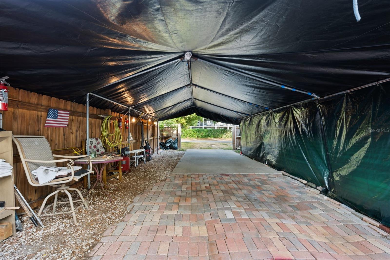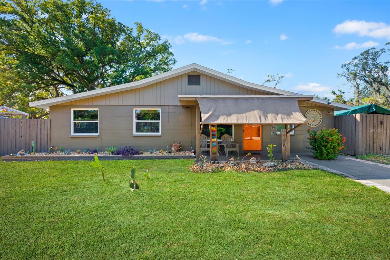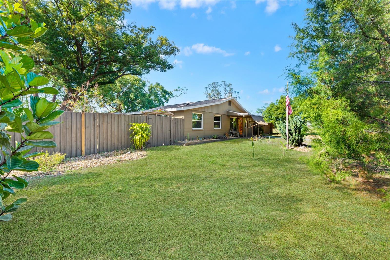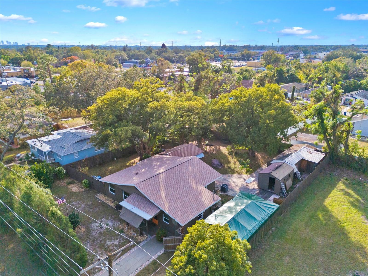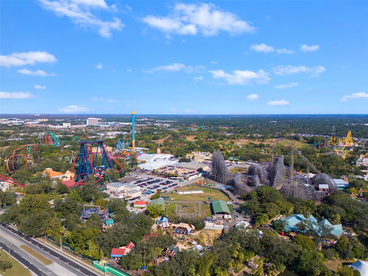9220 29th Street, TAMPA, FL 33612
Property Photos
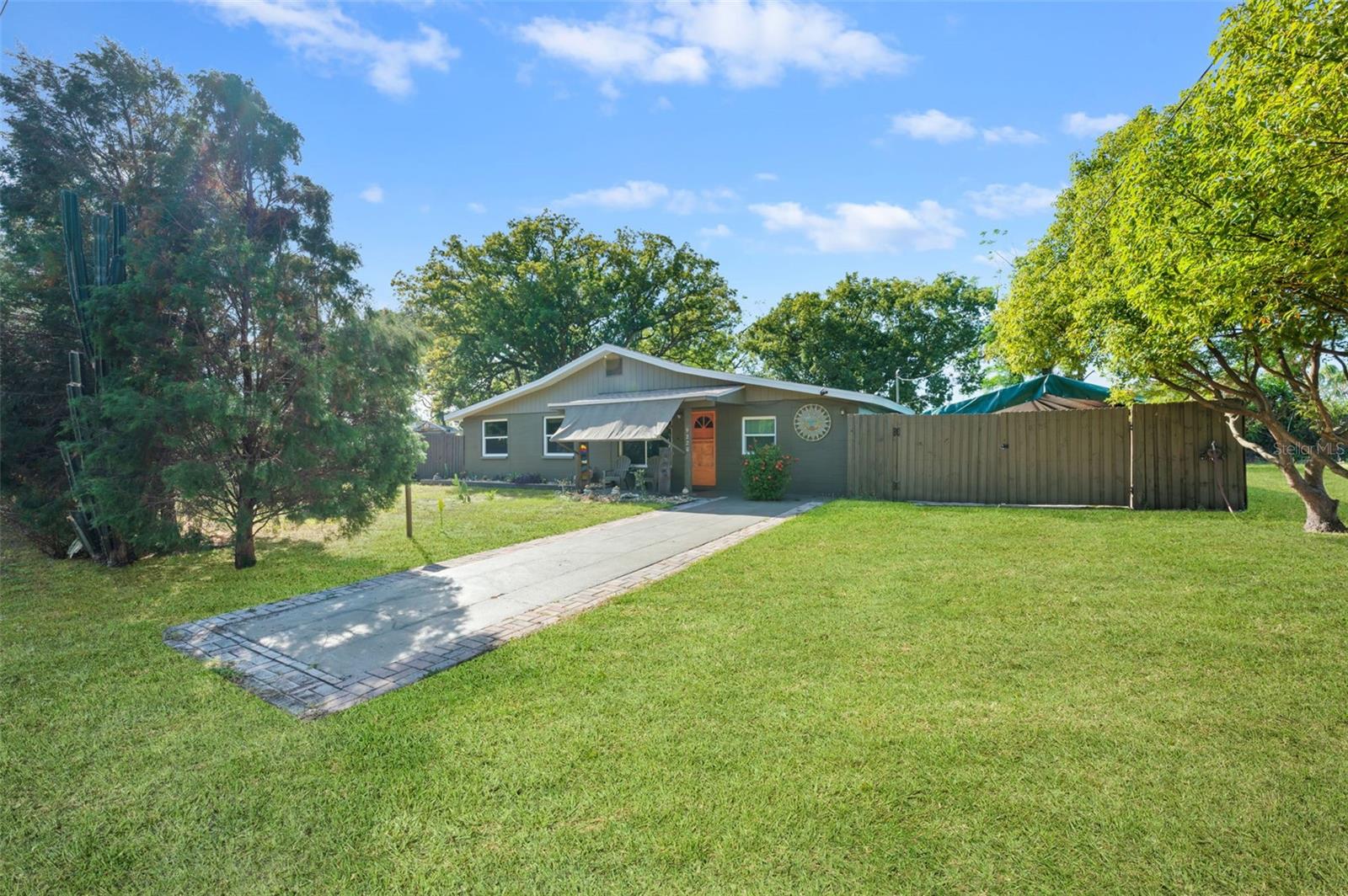
Would you like to sell your home before you purchase this one?
Priced at Only: $387,500
For more Information Call:
Address: 9220 29th Street, TAMPA, FL 33612
Property Location and Similar Properties
- MLS#: TB8327135 ( Residential )
- Street Address: 9220 29th Street
- Viewed: 15
- Price: $387,500
- Price sqft: $252
- Waterfront: No
- Year Built: 1960
- Bldg sqft: 1537
- Bedrooms: 3
- Total Baths: 2
- Full Baths: 2
- Garage / Parking Spaces: 2
- Days On Market: 32
- Additional Information
- Geolocation: 28.0339 / -82.4277
- County: HILLSBOROUGH
- City: TAMPA
- Zipcode: 33612
- Subdivision: Terrace Gables
- Elementary School: Dr Carter G Woodson
- Middle School: Sligh
- High School: Wharton
- Provided by: DALTON WADE INC
- Contact: Darren Kempf
- 888-668-8283

- DMCA Notice
-
DescriptionMove in ready 14,000sf double lot! Loads of upgrades with airbnb/vrbo potential. Tournament style billiards table included (1969 craftsman). Everything in impeccable shape from the re lined plumbing (4 1/2in pvc throughout; no cast iron), to the brand new 2023 roof, hvac, and hurricane impact windows. Meticulously clean. The showstopper of this home is the bonus 16x33 billiards patio that is surrounded by windows featuring dry bar, wine fridge, and full bathroom just around the corner. This is truly one of those living spaces that you need to see to believe, and it was proudly one of the sellers' favorite gathering spaces for hosting friends, family, and anyone else wanting to kick back & relax. **read on for more value** the backyard includes three separate sheds which are currently used for storage, woodworking, landscaping, and other handyman needs. Electricity (200 amp service) powers each shed, and plumbing is nearby for feasible conversion to a short term rental. Alternatively leave as is for heightened utility & self use. The exterior & lot size of the home is again one of the largest you will find in tampa's 33612 zip code. Paver brick patio with custom carport + lighting, and all can be privately enclosed by a sliding gate. 100 feet wide & 140 feet deep... Plenty of space for adding even more value in the future. More than enough space for all your vehicles, rvs, boats, you name it. Mature & unique landscaping (night blooming cactus) for your enjoyment. Livingroom, kitchen, and 2 of 3 bedrooms all feature wood beam ceilings for added aesthetic. Cared for by the same owners with an artist's touch for 20 years. *one of only four (4) homes on the street, private* located next to the world renowned busch gardens and just a 20 minute drive to downtown tampa. Less than 3 miles from i 75, museum of science & industry (mosi), usf health, rogers park & babe zaharias golf courses, and so much more. Visit mosisiterfp. Org to get a clear idea of the $1b+ actively being redeveloped nearby. This home is far from the average opportunity do not wait 'til 2025 & check it out today!
Payment Calculator
- Principal & Interest -
- Property Tax $
- Home Insurance $
- HOA Fees $
- Monthly -
Features
Building and Construction
- Covered Spaces: 0.00
- Exterior Features: Courtyard, Garden, Lighting, Private Mailbox, Rain Barrel/Cistern(s), Storage
- Fencing: Fenced
- Flooring: Carpet, Linoleum, Tile
- Living Area: 1409.00
- Other Structures: Shed(s), Storage, Workshop
- Roof: Shingle
Land Information
- Lot Features: Oversized Lot, Private, Paved
School Information
- High School: Wharton-HB
- Middle School: Sligh-HB
- School Elementary: Dr Carter G Woodson School (K-8)
Garage and Parking
- Garage Spaces: 0.00
- Parking Features: Boat, Driveway, Guest, Oversized, RV Parking
Eco-Communities
- Water Source: Public
Utilities
- Carport Spaces: 2.00
- Cooling: Central Air
- Heating: Central
- Pets Allowed: Yes
- Sewer: Public Sewer
- Utilities: Electricity Connected, Public, Sewer Connected, Water Connected
Finance and Tax Information
- Home Owners Association Fee: 0.00
- Net Operating Income: 0.00
- Tax Year: 2023
Other Features
- Appliances: Cooktop, Dryer, Electric Water Heater, Freezer, Microwave, Range, Refrigerator, Washer
- Country: US
- Interior Features: Built-in Features, Ceiling Fans(s), Dry Bar, Eat-in Kitchen, High Ceilings, Kitchen/Family Room Combo, Primary Bedroom Main Floor, Solid Surface Counters, Solid Wood Cabinets, Thermostat, Window Treatments
- Legal Description: TERRACE GABLES LOTS 10 & 11 & E 1/2 CLOSED ALLEY ABUTTING THEREON BLOCK G
- Levels: One
- Area Major: 33612 - Tampa / Forest Hills
- Occupant Type: Owner
- Parcel Number: A-20-28-19-45X-G00000-00010.0
- Style: Ranch
- Views: 15
- Zoning Code: RS-60
Nearby Subdivisions
Altman Colby Lake Sub
Altman Colby Sub
Altman Colby Sub 1st A
Barbara Heights
Bouchard Subdivision
Bougenvista Sub
Campus Hill Park
Castle Heights Map
College Village Sub
Fairview Terrace
Golfland Of Tampas North Side
Golfland Resub
Golfland Rev Blk 40
Hamners Marjory B W E Flo
Hamners W E Homestead Acres
Hillsboro Highlands Map
Inglewood Park Add 2
La Rue Grande Sub
Lake Carroll Cove
Laurel Terrace
Linebaugh Estates
Magdalene Reserve 2
Nebraska Ave Heights
Nebraska Avenue Heights
Nelms Sub
Newcastle Heights
North Side Homes
North Tampa Heights
Plandome Heights Sub
Sherwood Forest
Sonoma Heights
Sylvan Dale
Tampa Overlook
Tampas North Side Cntry Cl
Tampas North Side Country Clu
Tampas North Side Country Club
Terrace Gables
Tilsen Manor Blks 2 3 4 5 6 8

- Samantha Archer, Broker
- Tropic Shores Realty
- Mobile: 727.534.9276
- samanthaarcherbroker@gmail.com


