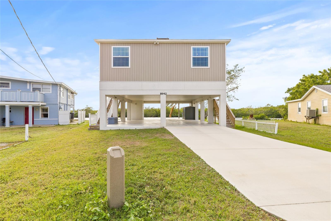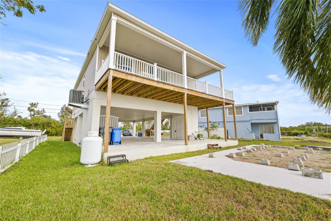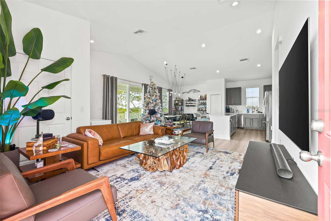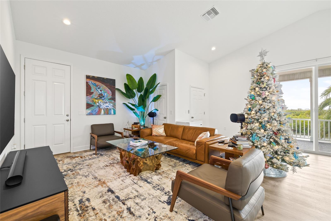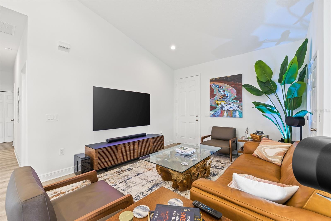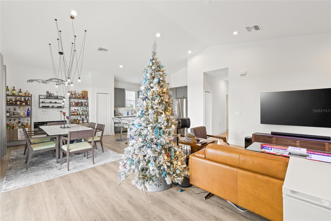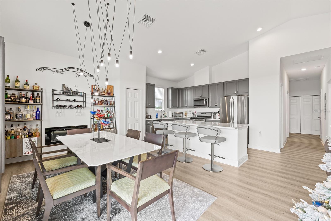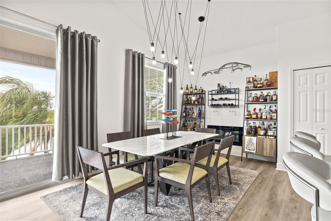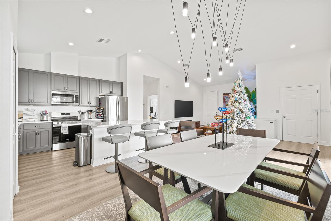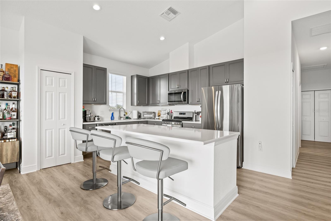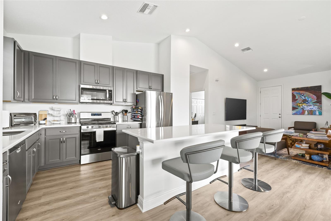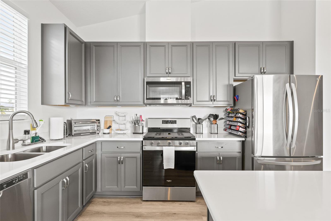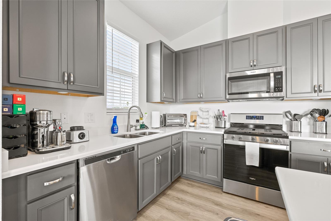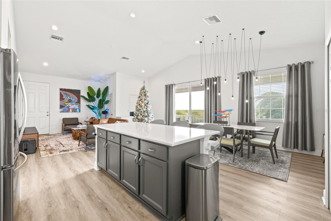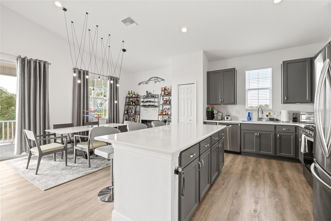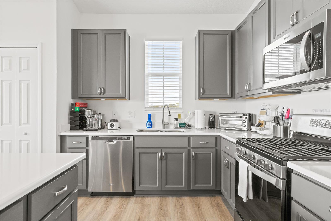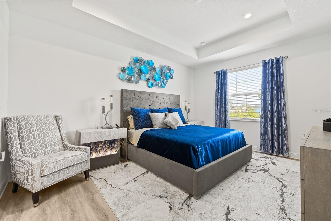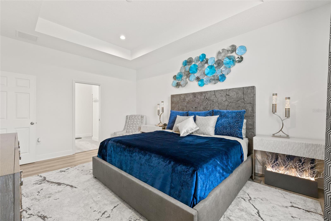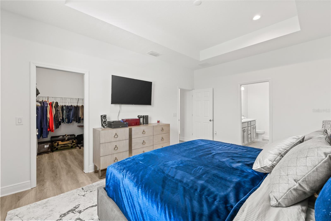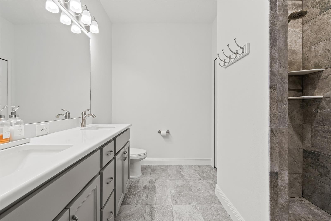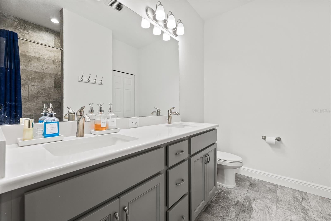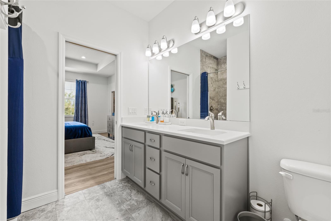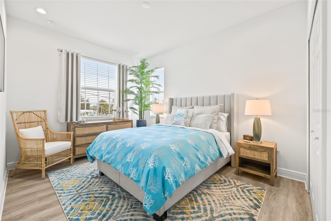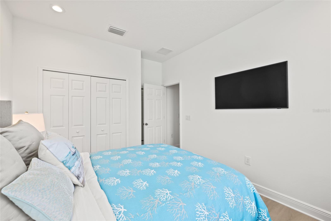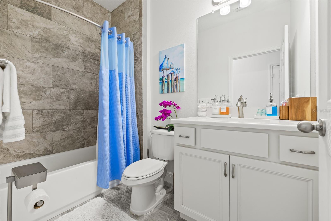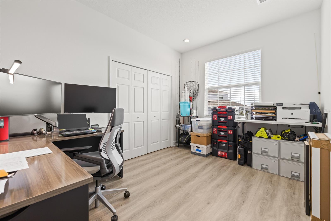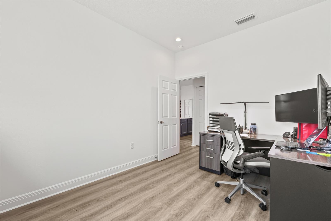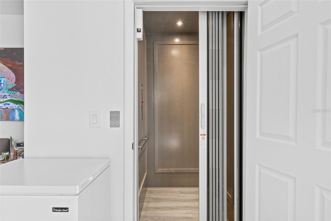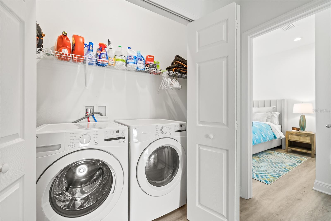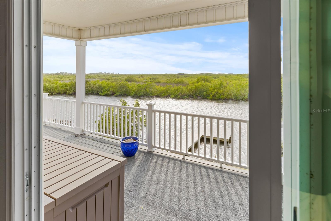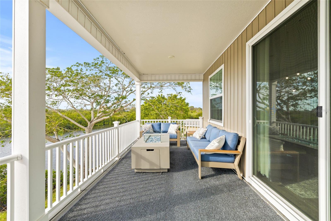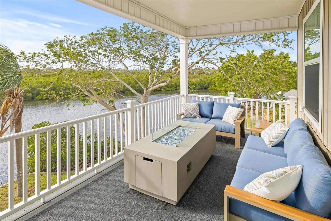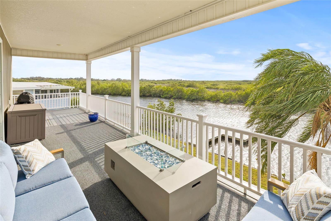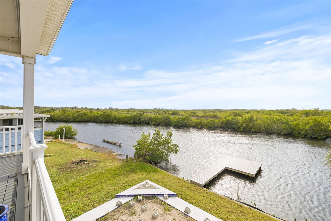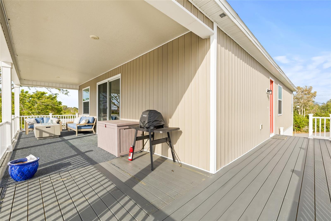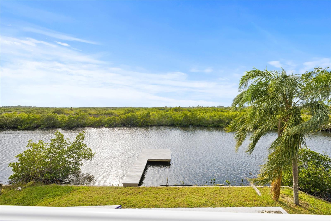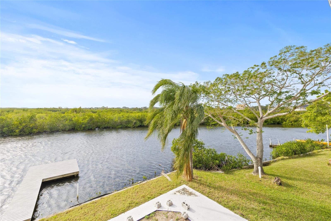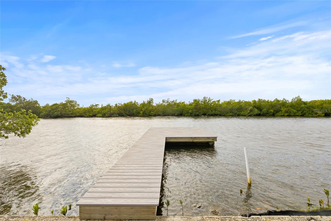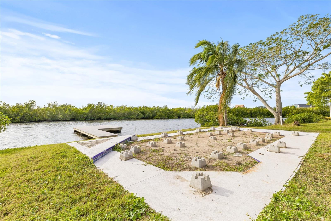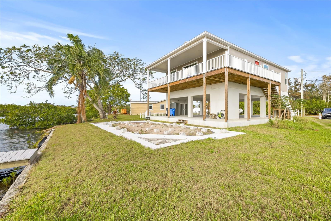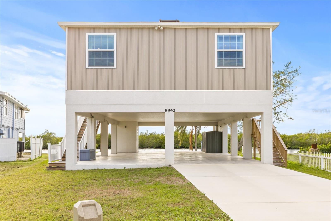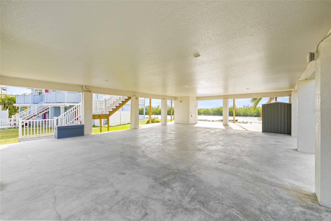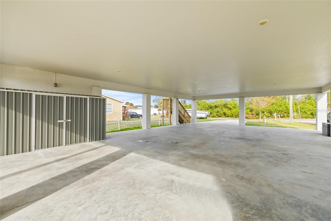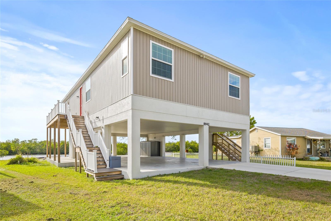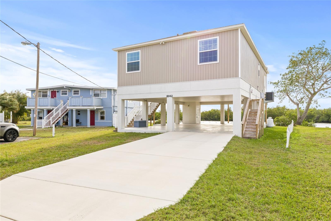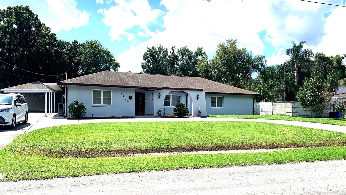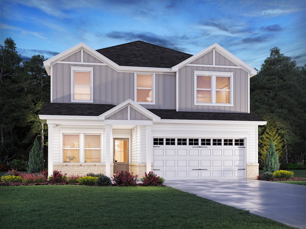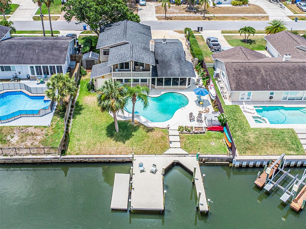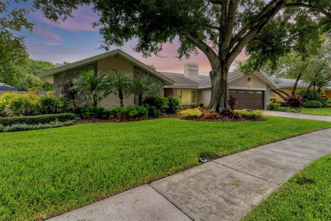8942 Rocky Creek Drive, TAMPA, FL 33615
Property Photos
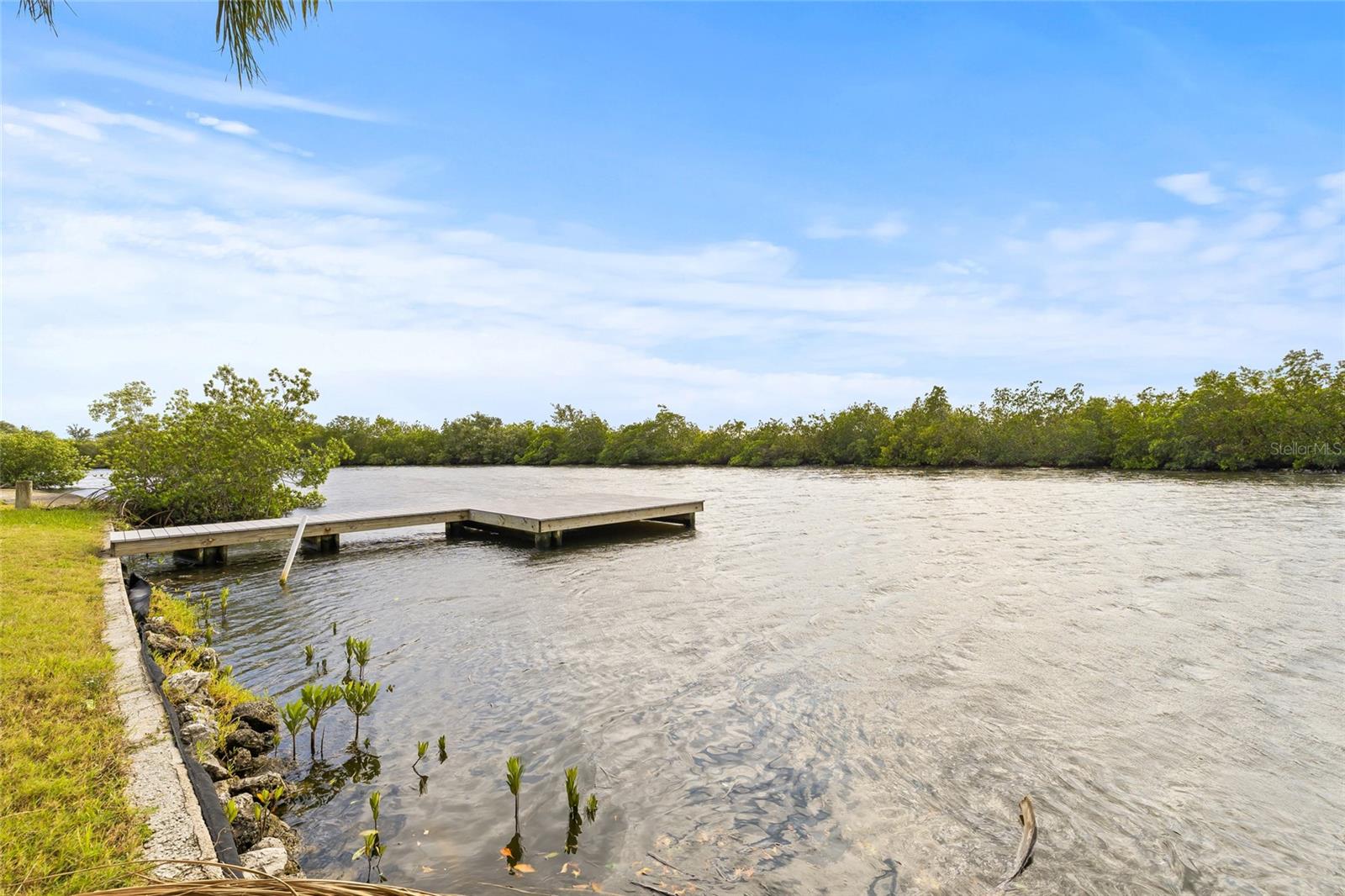
Would you like to sell your home before you purchase this one?
Priced at Only: $810,000
For more Information Call:
Address: 8942 Rocky Creek Drive, TAMPA, FL 33615
Property Location and Similar Properties
- MLS#: TB8327268 ( Residential )
- Street Address: 8942 Rocky Creek Drive
- Viewed: 5
- Price: $810,000
- Price sqft: $239
- Waterfront: Yes
- Wateraccess: Yes
- Waterfront Type: Canal - Saltwater,Canal Front
- Year Built: 2023
- Bldg sqft: 3392
- Bedrooms: 3
- Total Baths: 2
- Full Baths: 2
- Garage / Parking Spaces: 4
- Days On Market: 9
- Additional Information
- Geolocation: 27.9958 / -82.5889
- County: HILLSBOROUGH
- City: TAMPA
- Zipcode: 33615
- Subdivision: Rocky Creek Estates
- Elementary School: Bay Crest HB
- Middle School: Webb HB
- High School: Alonso HB
- Provided by: KELLER WILLIAMS SOUTH SHORE
- Contact: Tiffany Holt
- 813-641-8300

- DMCA Notice
-
DescriptionStunning Canal Front Home with Direct Access to Tampa Bay and the Gulf of Mexico 3 Bedrooms | 2 Bathrooms | Dock | Elevated Home This home offers the perfect blend of luxury, comfort, and coastal charm. Situated on a desirable pie shaped lot with no backyard neighbors, this elevated 3 bedroom, 2 bathroom home provides stunning views of the canal, nature preserve, and breathtaking sunsets. With a private dock and direct access to Tampa Bay and the Gulf of Mexico, this is waterfront living at its finest. Step inside and be greeted by an open concept floor plan that maximizes space and natural light. The great room features a built in TV and a cozy fireplace in the adjacent dining room, creating a warm and inviting atmosphere for family gatherings. Recessed lighting throughout the home adds to the modern aesthetic, while sleek finishes, including quartz countertops and 42" upper cabinets, elevate the home's interior. The chef inspired kitchen boasts an oversized island with a breakfast bar, stainless steel appliances, a gas range, and a spacious closet pantryperfect for cooking and entertaining. The primary suite is a true retreat, offering a tray ceiling, a large walk in closet, and a luxurious ensuite bath with dual vanities and a walk in Roman shower. Outdoor living is just as exceptional with a large covered patio and wrap around porch, ideal for enjoying panoramic views of the canal and tranquil nature preserve. Whether youre relaxing or hosting guests, the space is perfect for soaking in the beauty of Florida living. The extra long driveway and large covered area beneath the home offer plenty of parking and storage options, making this home as practical as it is beautiful. For those who appreciate privacy and an active waterfront lifestyle, this home checks all the boxes. The location provides easy access to shopping, major sports venues, world class dining, downtown Tampa, and Tampa International Airportjust a short drive away. Ready to make this coastal dream home yours? Call today to schedule your private tour and experience the very best of Florida living!
Payment Calculator
- Principal & Interest -
- Property Tax $
- Home Insurance $
- HOA Fees $
- Monthly -
Features
Building and Construction
- Covered Spaces: 0.00
- Exterior Features: Sliding Doors
- Flooring: Luxury Vinyl
- Living Area: 1536.00
- Roof: Shingle
Land Information
- Lot Features: Cul-De-Sac
School Information
- High School: Alonso-HB
- Middle School: Webb-HB
- School Elementary: Bay Crest-HB
Garage and Parking
- Garage Spaces: 0.00
- Parking Features: Covered, Driveway, Open, Parking Pad
Eco-Communities
- Water Source: Public
Utilities
- Carport Spaces: 4.00
- Cooling: Central Air
- Heating: Central
- Pets Allowed: Yes
- Sewer: Public Sewer
- Utilities: BB/HS Internet Available, Cable Available, Electricity Connected, Propane, Public
Finance and Tax Information
- Home Owners Association Fee: 0.00
- Net Operating Income: 0.00
- Tax Year: 2023
Other Features
- Appliances: Dishwasher, Microwave, Range, Refrigerator
- Country: US
- Interior Features: Elevator, Kitchen/Family Room Combo, Open Floorplan, Primary Bedroom Main Floor, Stone Counters, Tray Ceiling(s), Walk-In Closet(s)
- Legal Description: ROCKY CREEK ESTATES LOT 18
- Levels: One
- Area Major: 33615 - Tampa / Town and Country
- Occupant Type: Tenant
- Parcel Number: U-03-29-17-0CB-000000-00018.0
- View: Trees/Woods, Water
- Zoning Code: RSC-6
Similar Properties
Nearby Subdivisions
Bay Crest Park
Bay Port Colony Ph Ii Un I
Bay Port Colony Ph Iii
Bay Port Colony Ph Iii Un 1
Bay Port Colony Ph Iii Un 2c
Bayside East Rev
Bayside South
Bayside Village
Bayside West
Elliott Harrison Sub
Holly Park
Lake Crest Manor
Palm Bay Ph Ii
Pat Acres 4th Add
Rocky Creek Estates
Sweetwater Sub
Tampa Shores Inc 1
Tampa Shores Inc 1 Un 1a Rep
Timberlane Sub
Town Park Ph 2
Townn Country Park
Townn Country Park Un 01
Townn Country Park Un 06
Townn Country Park Un 07
Townn Country Park Un 12
Treehouses At Mohr Loop
Unplatted
W E Hamners Sheldon Heights
West Bay Ph Ii A B
West Bay Ph Iii
West Bay Ph Iv
Wood Lake Ph 1
Wood Lake Phase 1

- Samantha Archer, Broker
- Tropic Shores Realty
- Mobile: 727.534.9276
- samanthaarcherbroker@gmail.com


