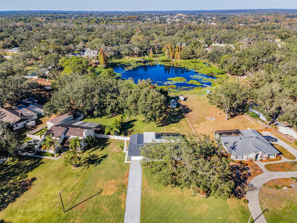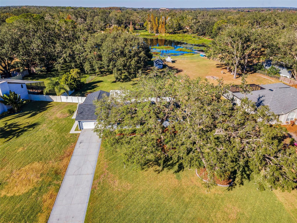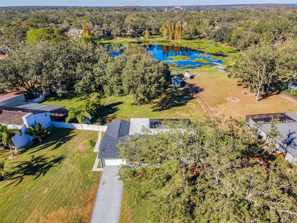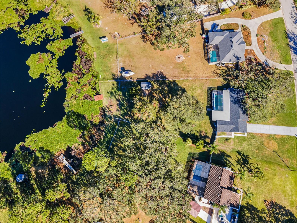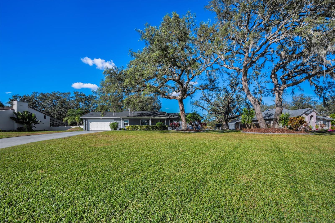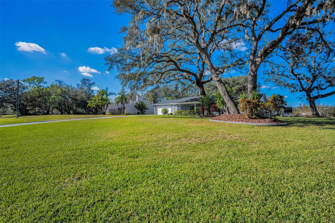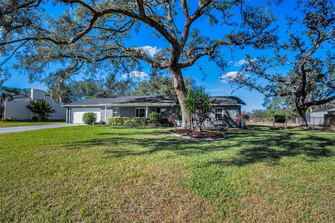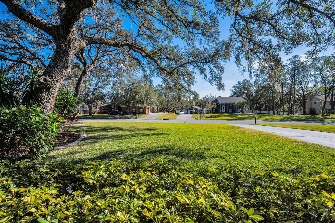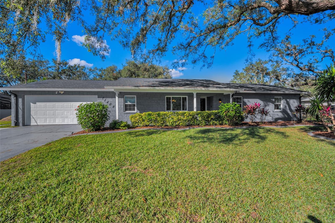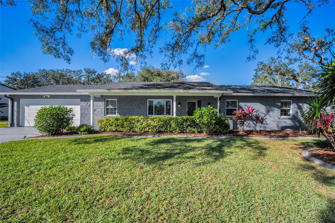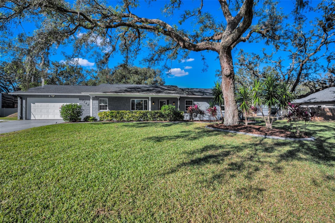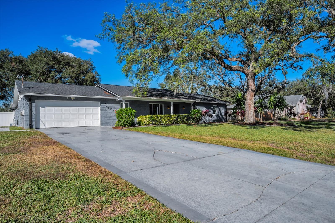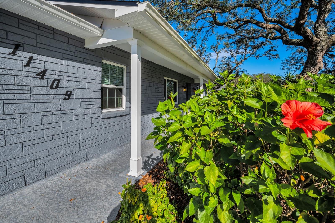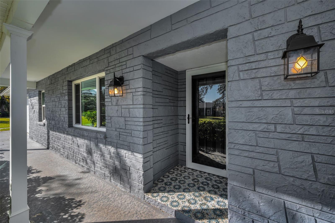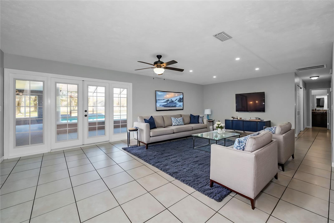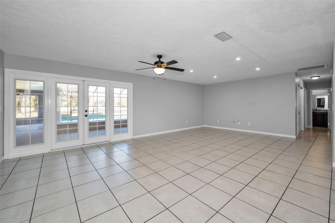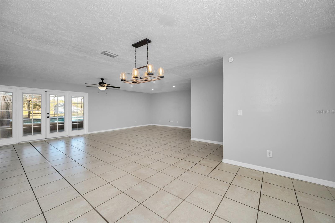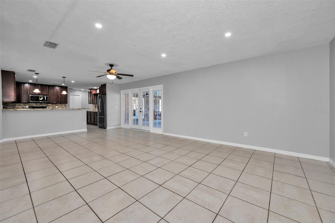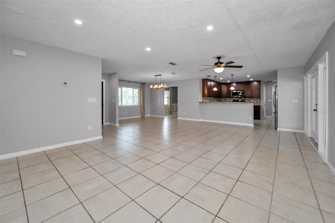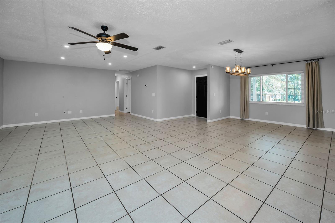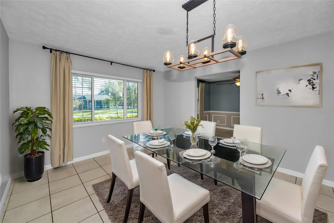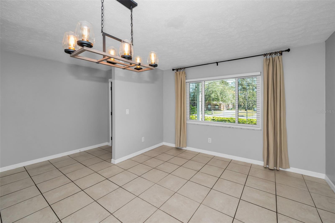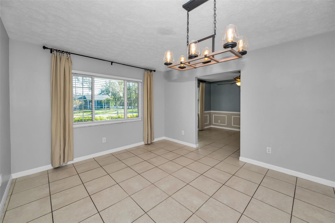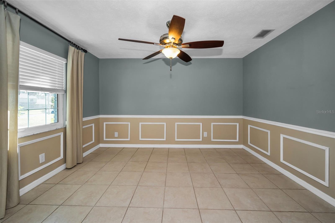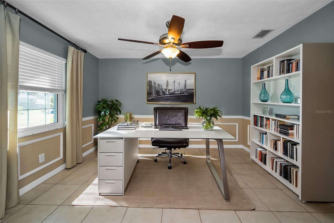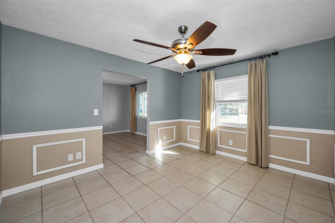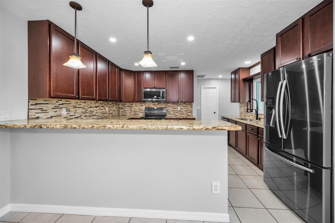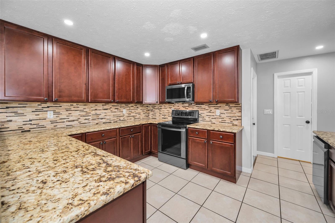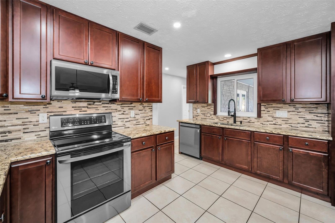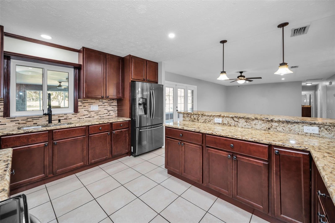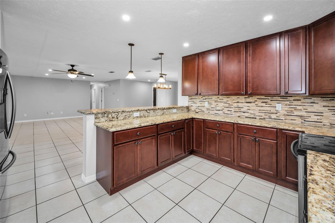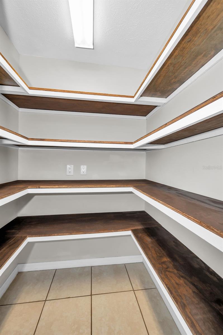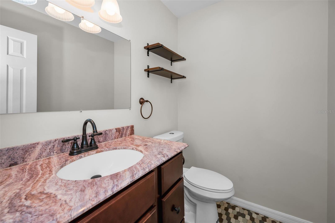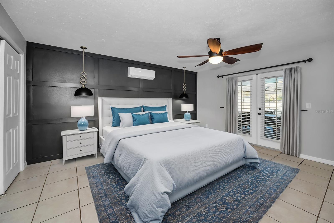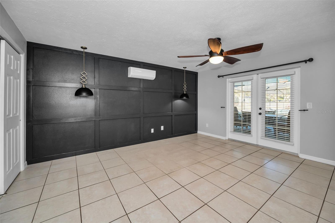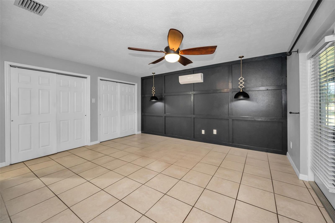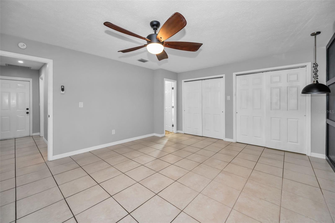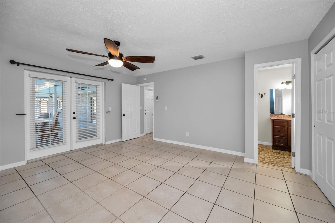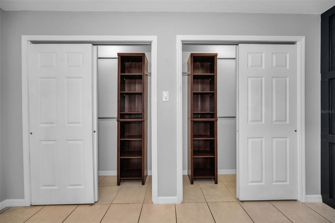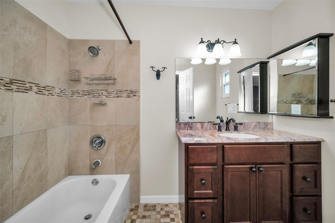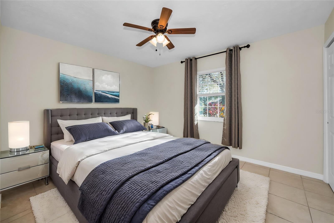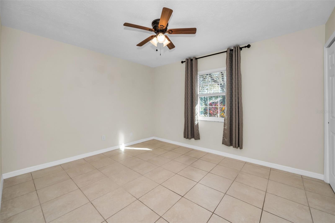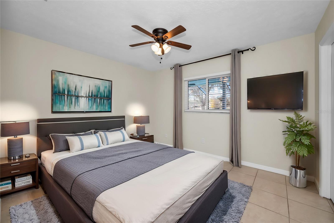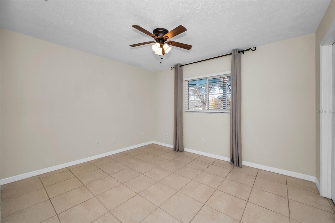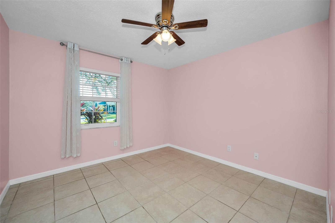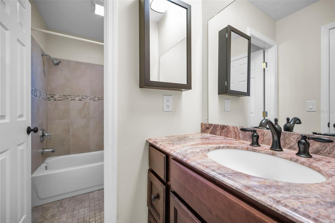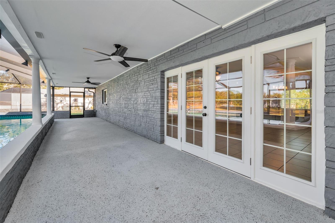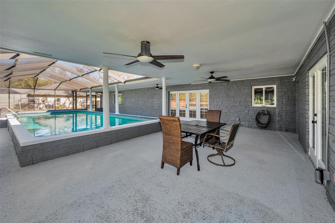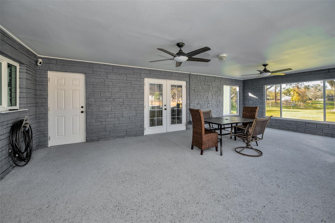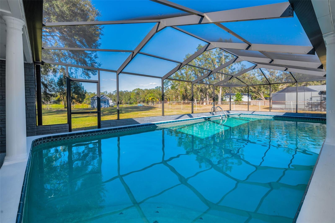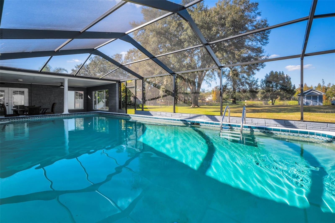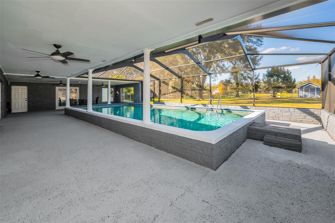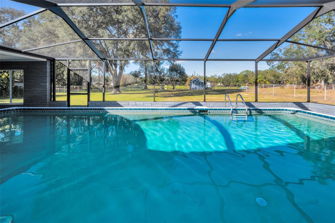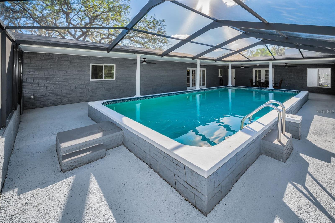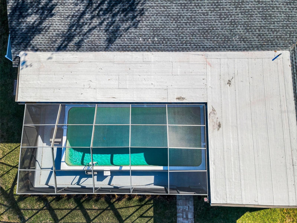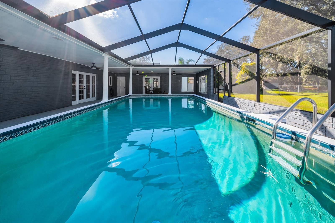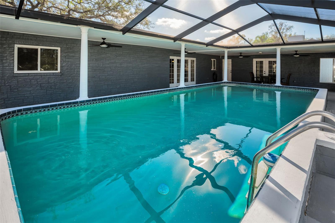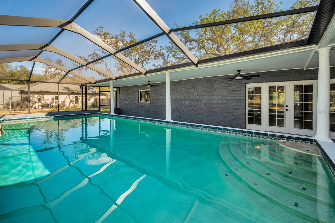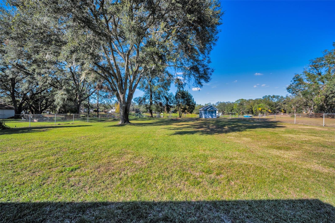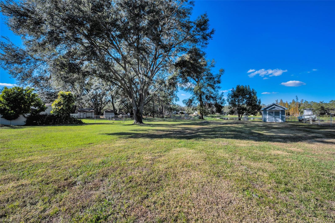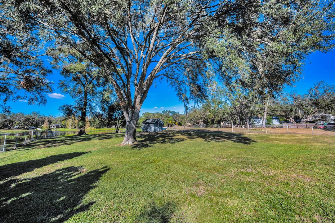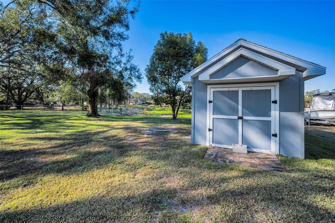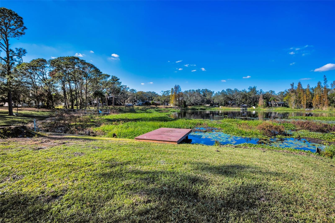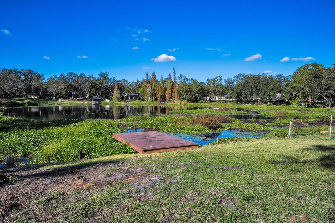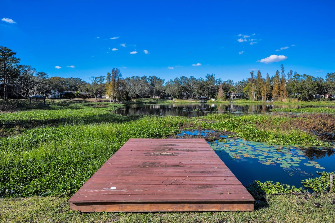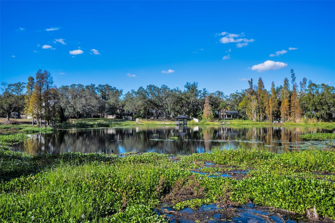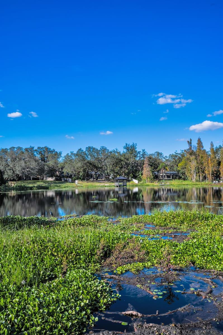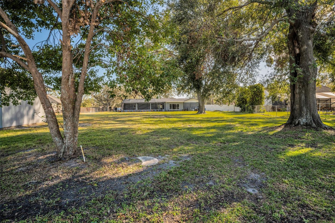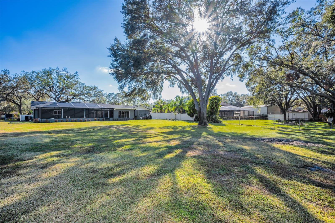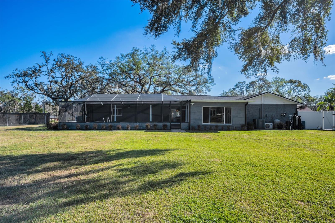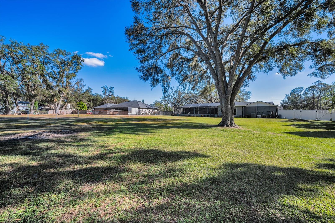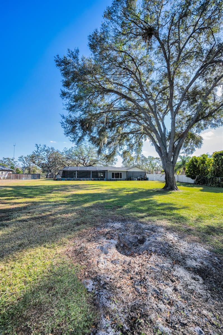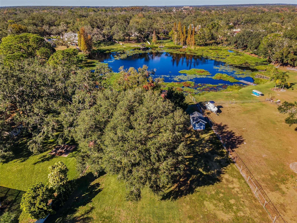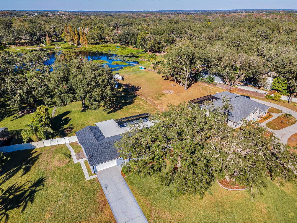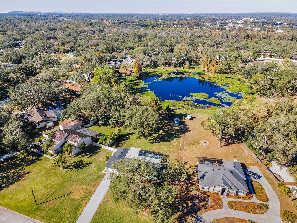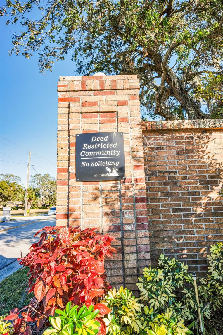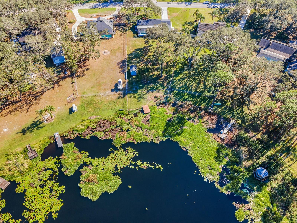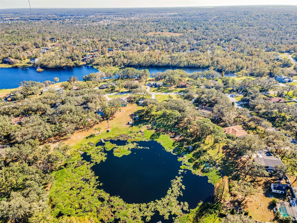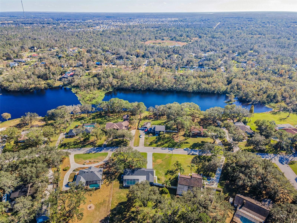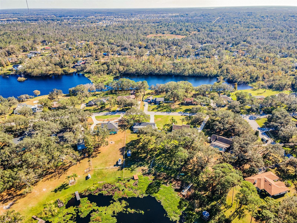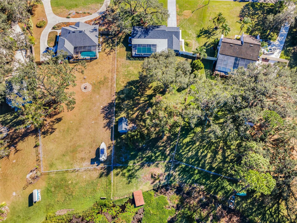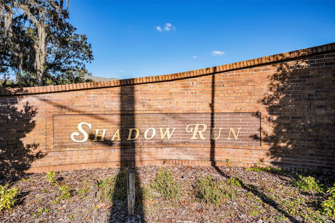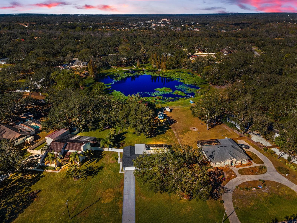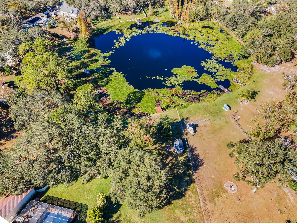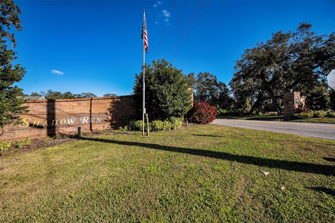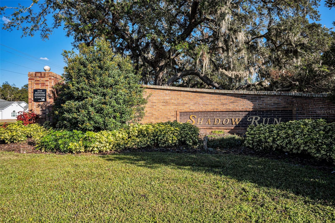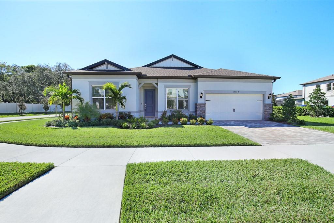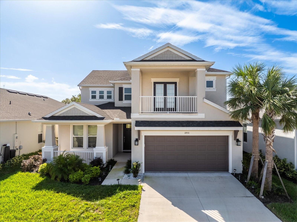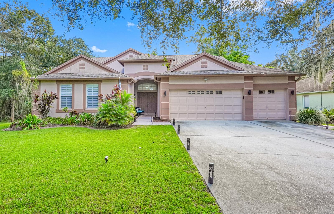11409 Donneymoor Drive, RIVERVIEW, FL 33569
Property Photos

Would you like to sell your home before you purchase this one?
Priced at Only: $627,500
For more Information Call:
Address: 11409 Donneymoor Drive, RIVERVIEW, FL 33569
Property Location and Similar Properties
- MLS#: TB8327371 ( Residential )
- Street Address: 11409 Donneymoor Drive
- Viewed: 8
- Price: $627,500
- Price sqft: $181
- Waterfront: Yes
- Wateraccess: Yes
- Waterfront Type: Pond
- Year Built: 1976
- Bldg sqft: 3476
- Bedrooms: 4
- Total Baths: 3
- Full Baths: 2
- 1/2 Baths: 1
- Garage / Parking Spaces: 2
- Days On Market: 16
- Additional Information
- Geolocation: 27.8351 / -82.2793
- County: HILLSBOROUGH
- City: RIVERVIEW
- Zipcode: 33569
- Subdivision: Shadow Run
- Elementary School: Warren Hope Dawson
- Middle School: Rodgers
- High School: Riverview
- Provided by: COLDWELL BANKER REALTY
- Contact: Lorette Vosloo
- 727-781-3700
- DMCA Notice
-
DescriptionOne or more photo(s) has been virtually staged. Experience the Outdoor Enthusiasts Dream in Shadow Run! Seize this rare opportunity to own a meticulously maintained ranch style retreat in the highly desirable Shadow Run community! Nestled on a serene 0.72 acre lot, this home offers the perfect blend of modern living and a love for the outdoors. Featuring 4 bedrooms, 2.5 baths, and a thoughtfully designed split floor plan, this property is move in ready with major updates already taken care of. Enjoy peace of mind with a new roof (2022), updated lanai roof (2024), new gutters, and a replaced lanai (2022). The pool heater and pump were upgraded in 2022 and 2024, the well pump was replaced in 2020, and a new septic drain field was completed in 2019. Additional enhancements include a water filtration system (2024) and a tankless water heater. Step inside to discover a spacious great room where French doors lead to an expansive screened lanai, perfect for entertaining or relaxing in tranquility. The chefs kitchen is the heart of the home, boasting stainless steel appliances, granite countertops, bar seating, and ample storageall overlooking the main living areas. A conveniently located half bath off the kitchen adds to the home's functionality. At the front of the house, a versatile flex space awaits, ideal for a home office, playroom, or game room. Retreat to the secluded primary suite, complete with private French door access to the lanai, his and hers closets, and an en suite bath. Three additional generously sized bedrooms share a full bath, offering comfort for family and guests alike. Outdoors, your private oasis awaits. Relax on the expansive screened lanai or take a dip in the heated pool, perfect for year round enjoyment. The stunning pond with a dock adds a touch of magic, inviting you to fish, kayak, or simply unwind while soaking in the natural beauty. Located just minutes from Brandon and major highways, Shadow Run offers a tranquil escape with convenient access to shopping, top rated schools, and urban amenities. With low HOA fees and no CDDs, this community is known for its spacious lots and peaceful ambiance. Elevate your lifestyle in this dream home, where every detail has been thoughtfully designed to enhance both indoor and outdoor living. Dont miss your chance to make it yours!
Payment Calculator
- Principal & Interest -
- Property Tax $
- Home Insurance $
- HOA Fees $
- Monthly -
Features
Building and Construction
- Covered Spaces: 0.00
- Exterior Features: Garden, Private Mailbox
- Fencing: Chain Link
- Flooring: Tile
- Living Area: 2080.00
- Other Structures: Shed(s)
- Roof: Shingle
Property Information
- Property Condition: Completed
Land Information
- Lot Features: Landscaped, Oversized Lot
School Information
- High School: Riverview-HB
- Middle School: Rodgers-HB
- School Elementary: Warren Hope Dawson Elementary
Garage and Parking
- Garage Spaces: 2.00
- Parking Features: Driveway, Garage Door Opener, Oversized
Eco-Communities
- Pool Features: Gunite, Heated, In Ground, Lighting, Outside Bath Access, Screen Enclosure
- Water Source: Well
Utilities
- Carport Spaces: 0.00
- Cooling: Central Air
- Heating: Central, Electric
- Pets Allowed: Cats OK, Dogs OK
- Sewer: Septic Tank
- Utilities: Cable Available
Finance and Tax Information
- Home Owners Association Fee: 250.00
- Net Operating Income: 0.00
- Tax Year: 2023
Other Features
- Appliances: Dishwasher, Disposal, Dryer, Microwave, Refrigerator, Tankless Water Heater, Washer
- Association Name: Greenacres Properties INC
- Association Phone: 813-936-4149
- Country: US
- Furnished: Unfurnished
- Interior Features: Ceiling Fans(s), Chair Rail, High Ceilings, Kitchen/Family Room Combo, Living Room/Dining Room Combo, Open Floorplan, Solid Wood Cabinets, Split Bedroom, Stone Counters, Thermostat, Window Treatments
- Legal Description: SHADOW RUN UNIT NO 1 LOT 17 BLOCK 7
- Levels: One
- Area Major: 33569 - Riverview
- Occupant Type: Vacant
- Parcel Number: U-35-30-20-2T3-000007-00017.0
- View: Water
- Zoning Code: RSC-2
Similar Properties
Nearby Subdivisions
Ashley Oaks
Boyette Creek Ph 1
Boyette Creek Ph 2
Boyette Farms
Boyette Fields
Boyette Park Ph 1a 1b 1d
Boyette Park Ph 2c4
Boyette Spgs B
Boyette Spgs Sec A
Boyette Spgs Sec A Un 4
Boyette Spgs Sec B
Boyette Spgs Sec B Un 1
Boyette Spgs Sec B Un 17
Boyette Spgs Sec B Un 18
Creek View
Echo Park
Enclave At Ramble Creek
Estates At Riversedge
Estuary Ph 1 4
Estuary Ph 2
Estuary Ph 5
Fishhawk Ranch West
Hawks Fern
Hawks Fern Ph 2
Hawks Fern Ph 3
Hawks Grove
Lakeside Tr A1
Lakeside Tr A2
Manors At Forest Glen
Not In Hernando
Paddock Oaks
Peninsula At Rhodine Lake
Preserve At Riverview
Ridgewood
Ridgewood West
Rivercrest Lakes
Rivercrest Ph 1a
Rivercrest Ph 1b1
Rivercrest Ph 1b2
Rivercrest Ph 2 Parcel K And P
Rivercrest Ph 2 Prcl N
Rivercrest Ph 2 Prcl O An
Rivercrest Ph 2b22c
Riverglen
Riverglen Riverwatch Gated Se
Riverplace Sub
Rivers Edge
Riversedge
Rivvercrest Lakes
Shadow Run
South Pointe Phase 4
Summerfield Village 1 Tract 29
Unplatted
Zzz Unplatted
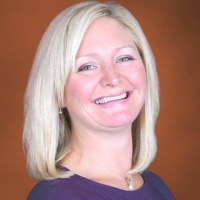
- Samantha Archer, Broker
- Tropic Shores Realty
- Mobile: 727.534.9276
- samanthaarcherbroker@gmail.com


