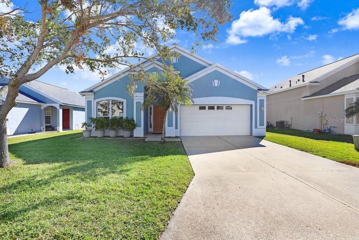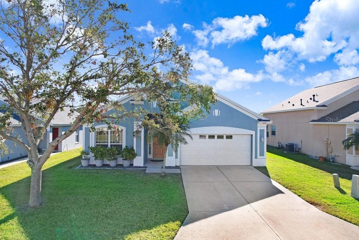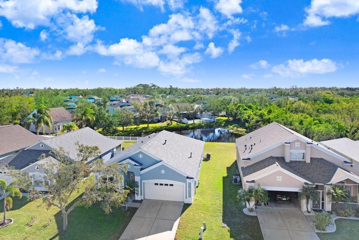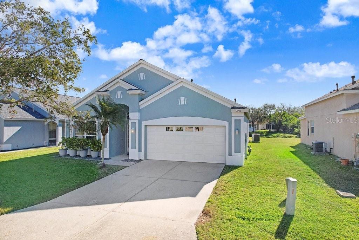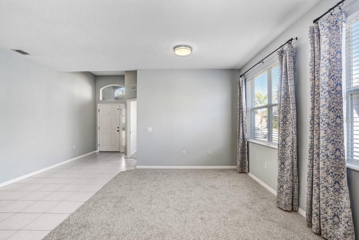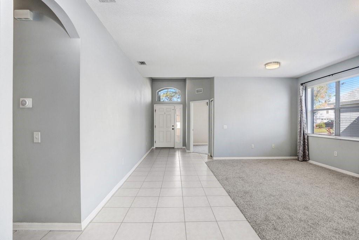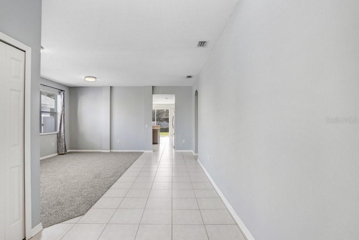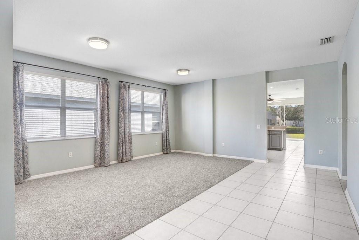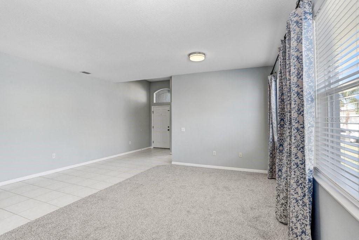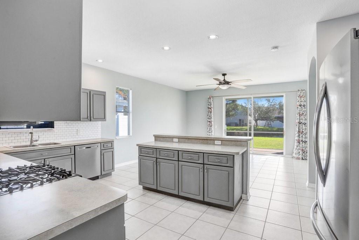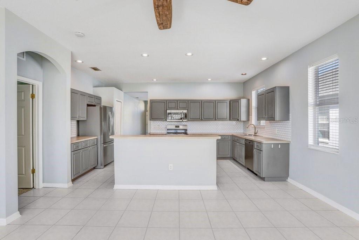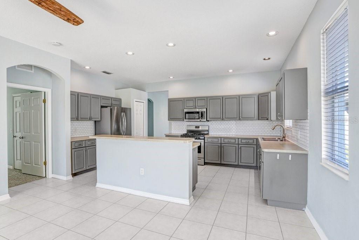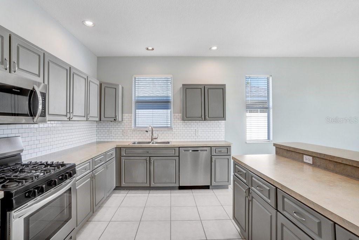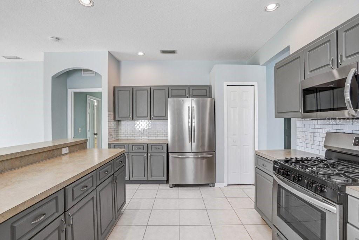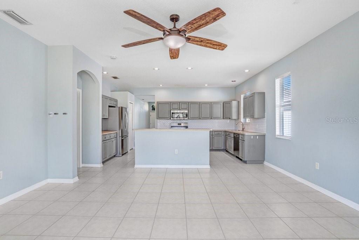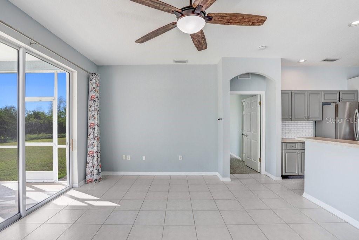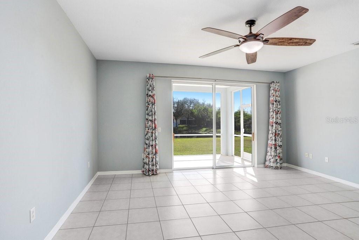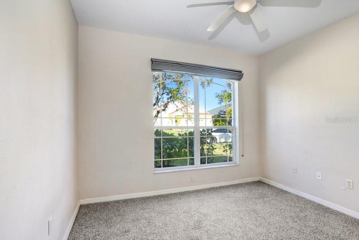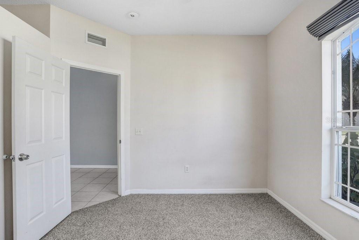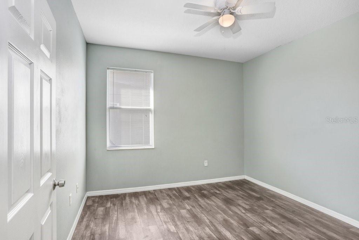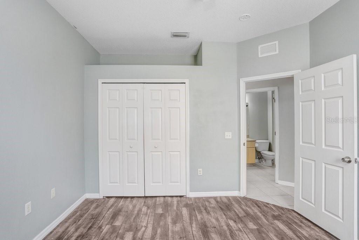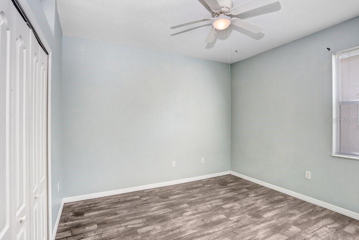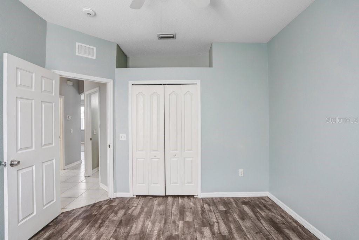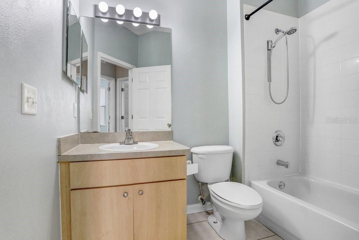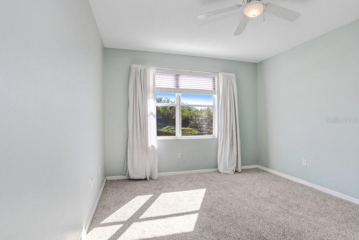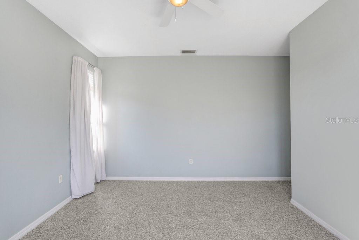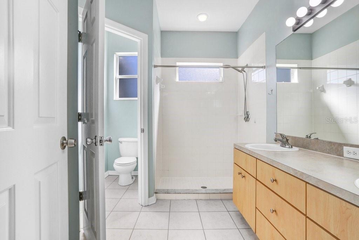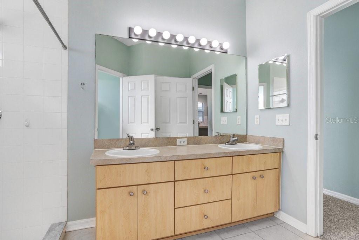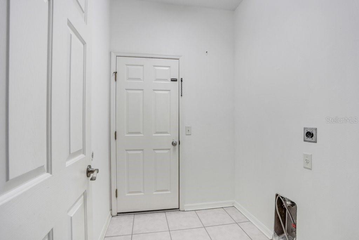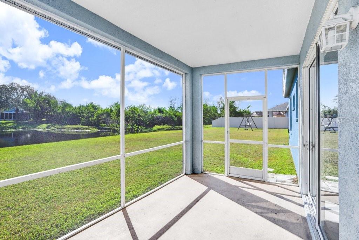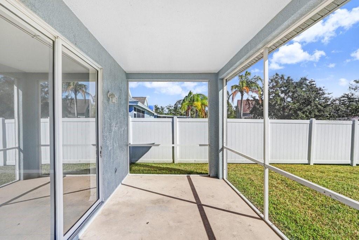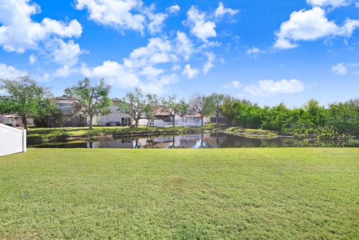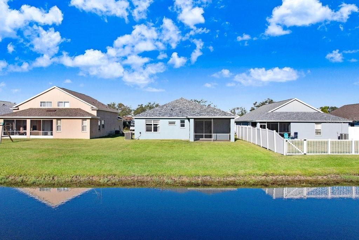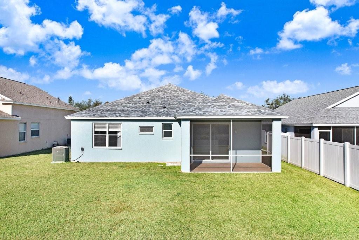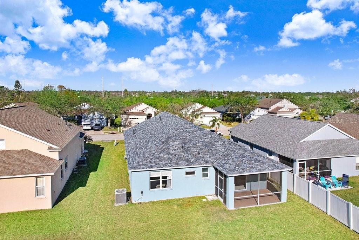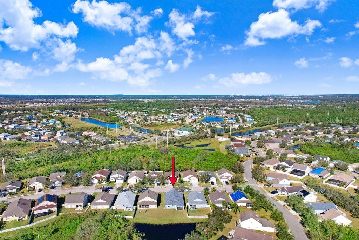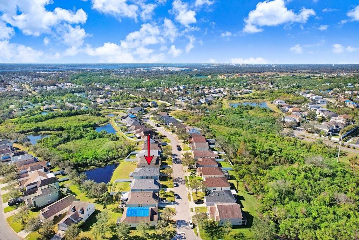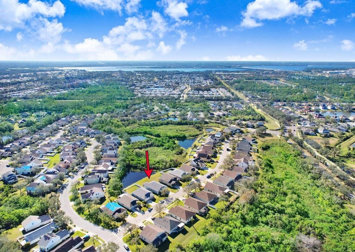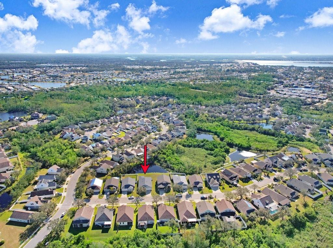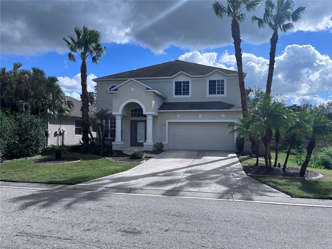4214 Duck Creek Way, ELLENTON, FL 34222
Property Photos
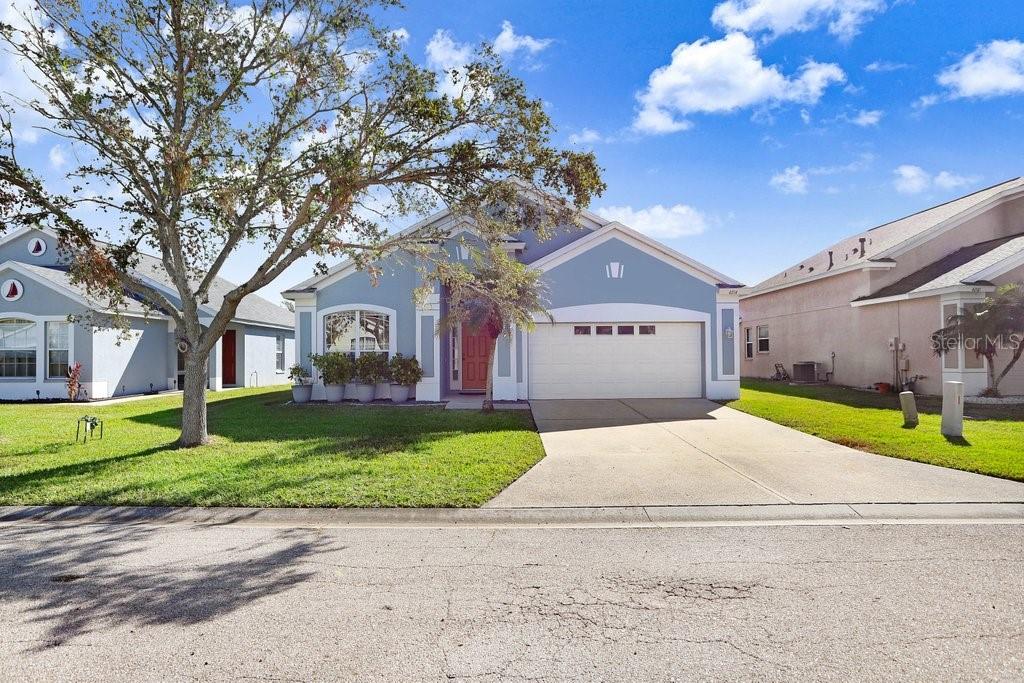
Would you like to sell your home before you purchase this one?
Priced at Only: $375,000
For more Information Call:
Address: 4214 Duck Creek Way, ELLENTON, FL 34222
Property Location and Similar Properties
- MLS#: TB8327678 ( Residential )
- Street Address: 4214 Duck Creek Way
- Viewed: 2
- Price: $375,000
- Price sqft: $147
- Waterfront: Yes
- Wateraccess: Yes
- Waterfront Type: Pond
- Year Built: 2003
- Bldg sqft: 2545
- Bedrooms: 4
- Total Baths: 2
- Full Baths: 2
- Garage / Parking Spaces: 2
- Days On Market: 16
- Additional Information
- Geolocation: 27.5513 / -82.4976
- County: MANATEE
- City: ELLENTON
- Zipcode: 34222
- Subdivision: Covered Bridge Estates Ph 6a6b
- Elementary School: Virgil Mills Elementary
- Middle School: Lincoln Middle
- High School: Palmetto High
- Provided by: KELLER WILLIAMS SUBURBAN TAMPA
- Contact: Iris Green
- 813-684-9500

- DMCA Notice
-
DescriptionBeautifully updated and move in ready! This home features a triple split floorplan, an oversized kitchen and views of the pond from the greatroom. High ceilings lend a airy feel as you enter the home through the front door. To the left is bedroom 4 that could also be a conveniently located home office. The formal living and dining rooms draw the eye and across is a short hallway leading to bedrooms 2 and 3 along with a guest bath and laundry room with access to the garage. A peek of the pond draws you towards the back of the home and into an oversized kitchen with plenty of cabinets, counter space, and stainless steel appliances accompanied by a view of the backyard and pond area. An adjacent and spacious sitting area lends to a great room effect. Just through a short entryway is the primary suite with walk in closet and en suite bathroom. Additional features to this nicely appointed home are: new carpets in bedroom 4/office, formal spaces, and primary suite; a modified storage room in the garage that can accommodate a mobile A/C unit; screened lanai overlooking the pond, updated kitchen, newer roof (2022), water heater (2022), A/C with UV Air Purifier (2021), and so much more
Payment Calculator
- Principal & Interest -
- Property Tax $
- Home Insurance $
- HOA Fees $
- Monthly -
Features
Building and Construction
- Covered Spaces: 0.00
- Exterior Features: Sliding Doors
- Flooring: Carpet, Ceramic Tile, Vinyl
- Living Area: 1895.00
- Roof: Shingle
Land Information
- Lot Features: In County
School Information
- High School: Palmetto High
- Middle School: Lincoln Middle
- School Elementary: Virgil Mills Elementary
Garage and Parking
- Garage Spaces: 2.00
Eco-Communities
- Water Source: Public
Utilities
- Carport Spaces: 0.00
- Cooling: Central Air
- Heating: Central
- Pets Allowed: Cats OK, Dogs OK, Yes
- Sewer: Public Sewer
- Utilities: Cable Connected, Electricity Connected, Public, Sewer Connected
Amenities
- Association Amenities: Clubhouse, Pool
Finance and Tax Information
- Home Owners Association Fee: 255.00
- Net Operating Income: 0.00
- Tax Year: 2023
Other Features
- Appliances: Dishwasher, Disposal, Microwave, Range, Refrigerator
- Association Name: Pat Neldrett
- Association Phone: 941-479-4903
- Country: US
- Interior Features: Ceiling Fans(s), High Ceilings, Kitchen/Family Room Combo, Living Room/Dining Room Combo, Primary Bedroom Main Floor, Split Bedroom, Walk-In Closet(s), Window Treatments
- Legal Description: LOT 154 COVERED BRIDGE ESTATES PHASE 6A AND 6B PI#7465.2635/9
- Levels: One
- Area Major: 34222 - Ellenton
- Occupant Type: Vacant
- Parcel Number: 746526359
- View: Water
- Zoning Code: PDR
Similar Properties
Nearby Subdivisions
Covered Bridge Estates
Covered Bridge Estates Ph 2b3b
Covered Bridge Estates Ph 3a
Covered Bridge Estates Ph 4a 4
Covered Bridge Estates Ph 4a4b
Covered Bridge Estates Ph 6a6b
Covered Bridge Estates Ph 6c6d
Highland Shores
Marwood
Oak Creek
Oakleaf Hammock Ph I
Oakleaf Hammock Ph Ii
Oakleaf Hammock Ph Iii
Oakleaf Hammock Ph V
Oakley
Oakley Place
Oakley Sub
Plantation Bay
Tropical Harbor Sec 2

- Samantha Archer, Broker
- Tropic Shores Realty
- Mobile: 727.534.9276
- samanthaarcherbroker@gmail.com


