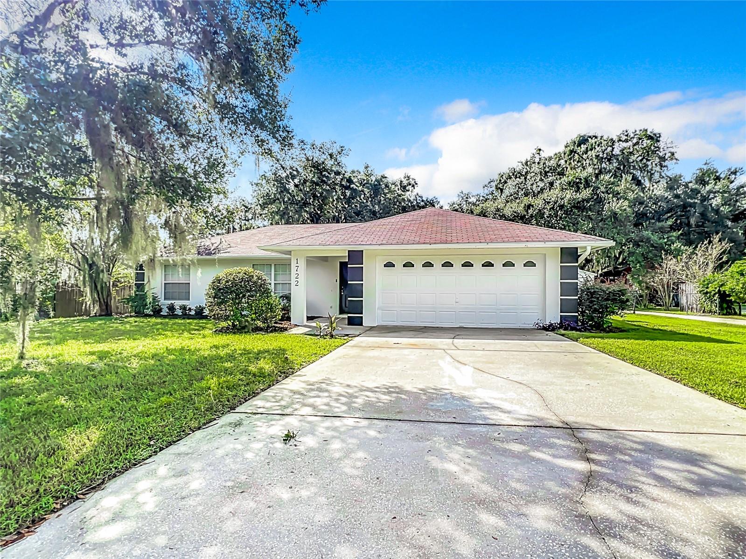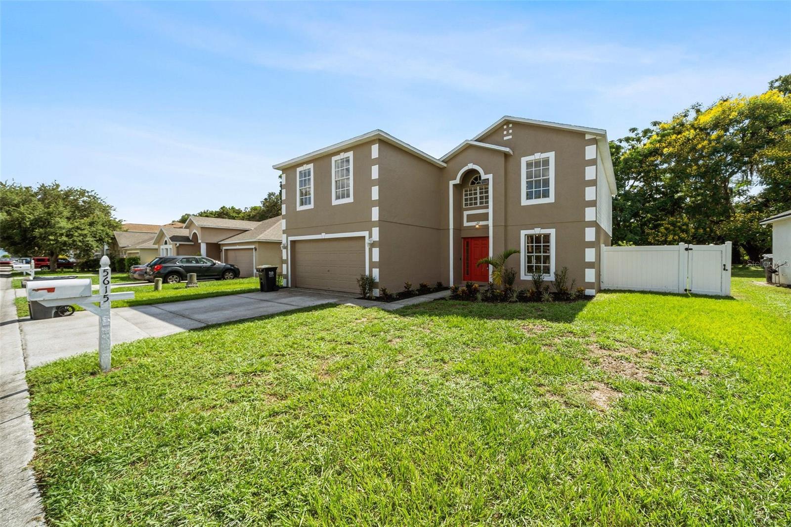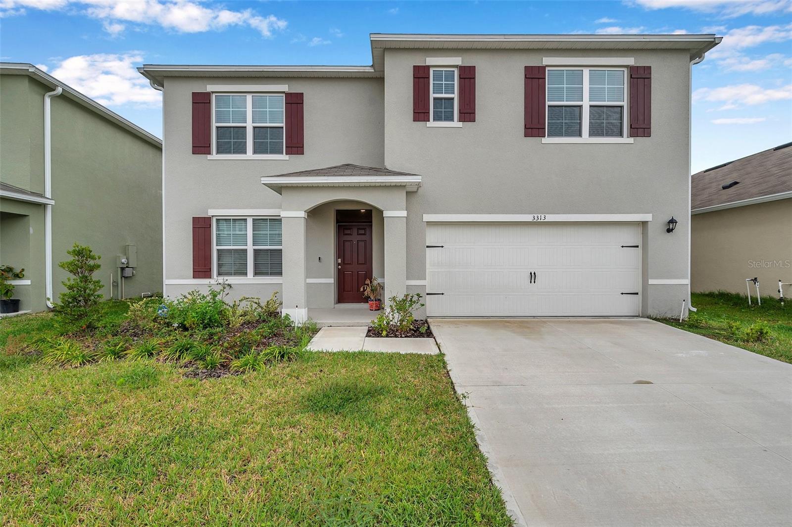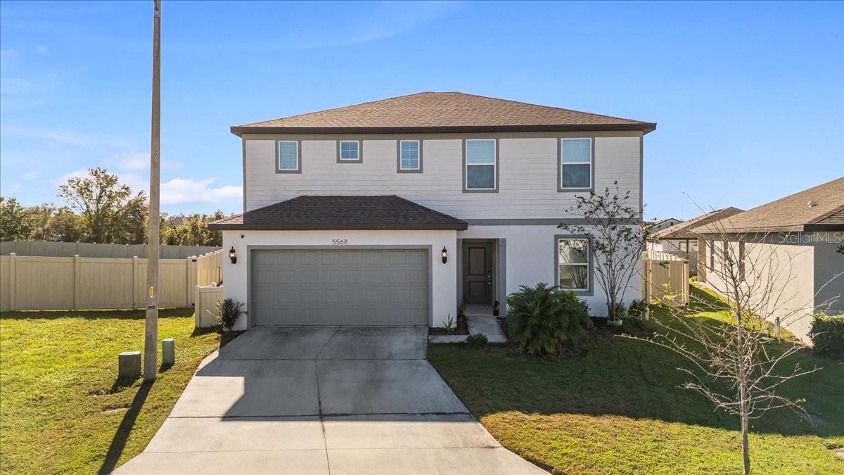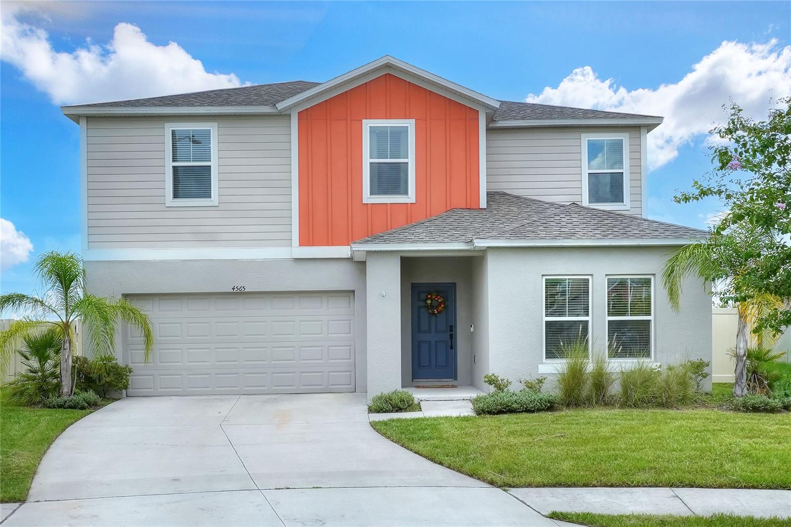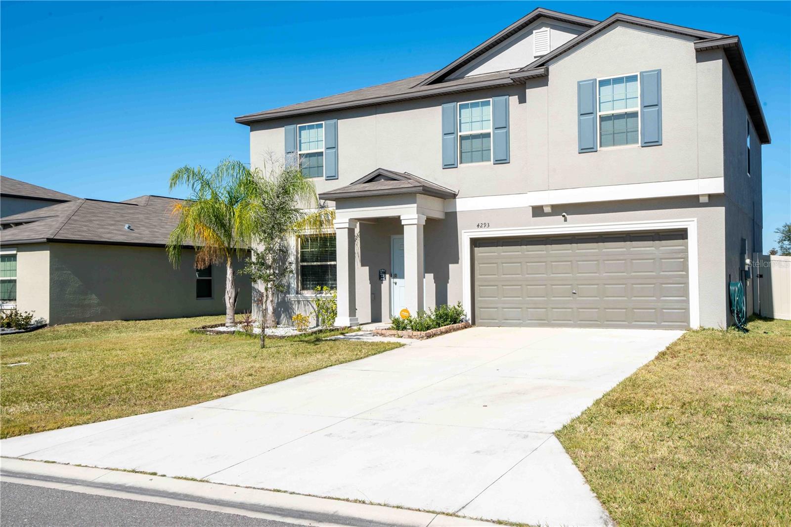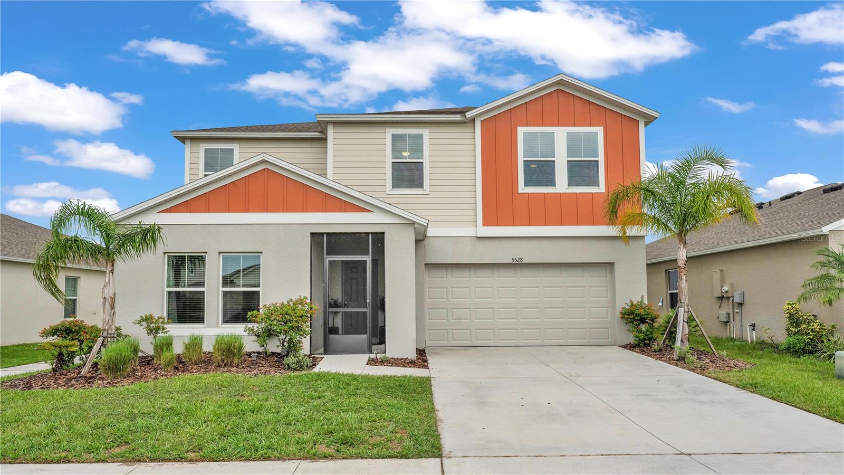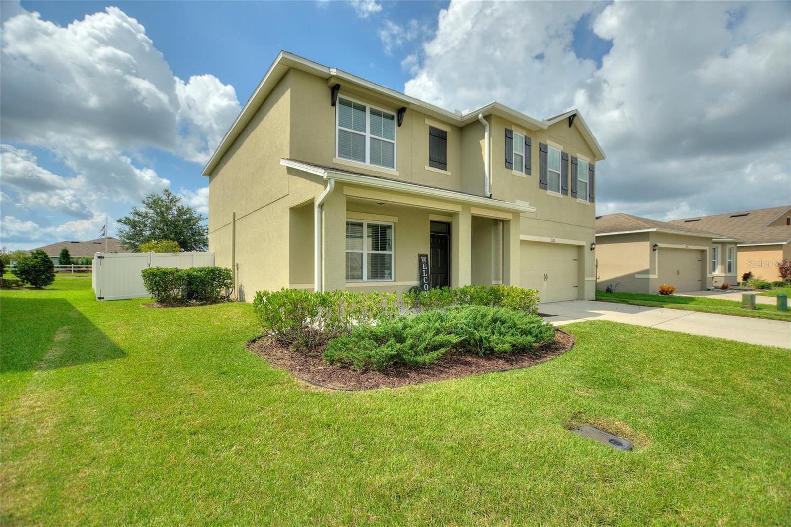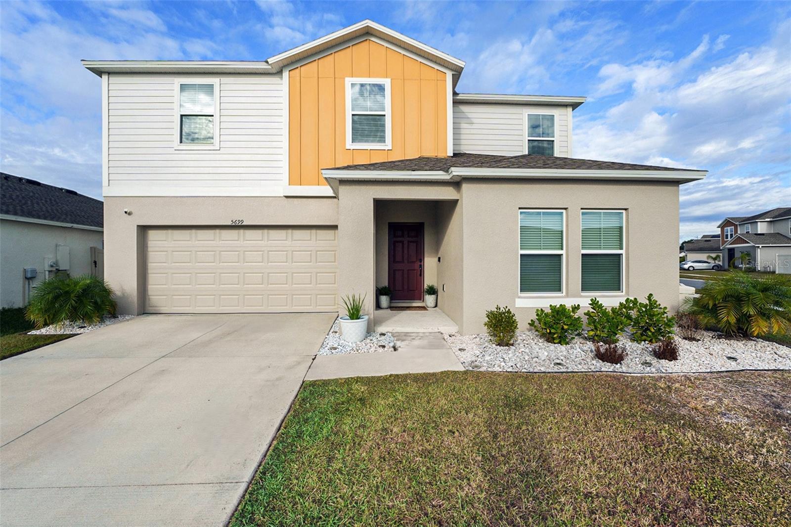4897 Foxglove Drive, LAKELAND, FL 33811
Property Photos
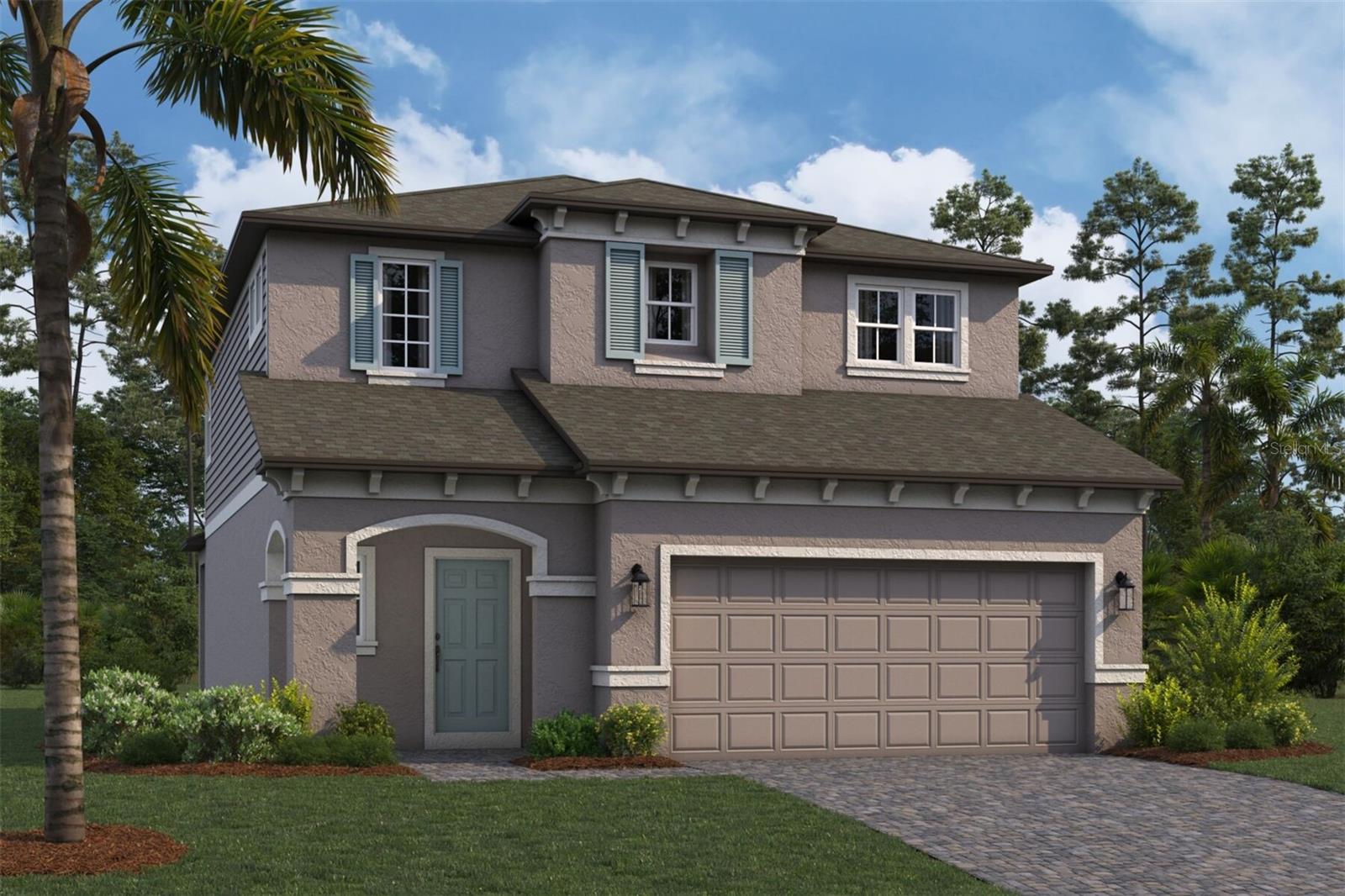
Would you like to sell your home before you purchase this one?
Priced at Only: $404,990
For more Information Call:
Address: 4897 Foxglove Drive, LAKELAND, FL 33811
Property Location and Similar Properties
- MLS#: TB8328661 ( Residential )
- Street Address: 4897 Foxglove Drive
- Viewed: 1
- Price: $404,990
- Price sqft: $206
- Waterfront: No
- Year Built: 2024
- Bldg sqft: 1963
- Bedrooms: 3
- Total Baths: 3
- Full Baths: 2
- 1/2 Baths: 1
- Garage / Parking Spaces: 2
- Days On Market: 10
- Additional Information
- Geolocation: 27.9694 / -82.046
- County: POLK
- City: LAKELAND
- Zipcode: 33811
- Subdivision: Hawthorne Ranch
- Elementary School: R. Bruce Wagner Elem
- Middle School: Southwest
- High School: George Jenkins
- Provided by: M/I HOMES
- Contact: Marshall Gray
- 813-918-4197
- DMCA Notice
-
DescriptionUnder Construction. Under Construction Home by M/I Homes in Hawthorne Ranch, Popular Marina Elevation "B" Floorplan, *Model Home Photo's used for Visual Presentation of Floorplan* Actual Home Colors, Materials may Vary, no furniture Included. Welcome to this stunning 2 story home nestled at 4897 Foxglove Circle in the picturesque city of Lakeland, Florida. This newly constructed home built by M/I Homes offers a modern and comfortable living space perfect for families or individuals looking for their dream home. Featuring 3 bedrooms, 2.5 bathrooms, and a reading area, this home boasts a spacious layout encompassing 1,962 square feet of living space. The 2 car garage ensures convenience for homeowners and guests alike. Upon entering, you are greeted by a bright and airy ambiance that flows throughout the home. The main floor presents an open concept design that seamlessly connects the living room, dining area, and kitchen, making it ideal for both entertaining and everyday living. The kitchen is a chef's delight with sleek finishes and modern appliances, providing the perfect space to whip up delicious meals. Upstairs, the bedrooms are generously sized, offering comfort and privacy for all family members. Your owner's suite features ample closet space and a luxurious en suite bathroom, creating a peaceful oasis for the homeowners. The bathrooms are elegantly designed and offering a serene retreat for relaxation after a long day. The 15' x 6'4" lanai complements the indoor living space with a well maintained yard, perfect for enjoying the Florida sunshine or hosting outdoor gatherings. Whether you're sipping your morning coffee or hosting a barbecue in the backyard, this home offers a variety of options for outdoor enjoyment.
Payment Calculator
- Principal & Interest -
- Property Tax $
- Home Insurance $
- HOA Fees $
- Monthly -
Features
Building and Construction
- Builder Model: Marina B
- Builder Name: M/I HOMES
- Covered Spaces: 0.00
- Exterior Features: Irrigation System, Lighting, Sidewalk
- Flooring: Carpet, Tile
- Living Area: 1962.00
- Roof: Shingle
Property Information
- Property Condition: Under Construction
Land Information
- Lot Features: City Limits, In County, Level, Sidewalk, Paved
School Information
- High School: George Jenkins High
- Middle School: Southwest Middle School
- School Elementary: R. Bruce Wagner Elem
Garage and Parking
- Garage Spaces: 2.00
- Open Parking Spaces: 0.00
- Parking Features: Driveway
Eco-Communities
- Water Source: Public
Utilities
- Carport Spaces: 0.00
- Cooling: Central Air
- Heating: Central
- Pets Allowed: Cats OK, Dogs OK
- Sewer: Private Sewer
- Utilities: BB/HS Internet Available, Cable Available, Electricity Connected, Public, Street Lights, Underground Utilities, Water Available
Finance and Tax Information
- Home Owners Association Fee: 40.00
- Insurance Expense: 0.00
- Net Operating Income: 0.00
- Other Expense: 0.00
- Tax Year: 2024
Other Features
- Appliances: Dishwasher, Dryer, Microwave, Range, Refrigerator, Washer
- Association Name: LELAND MANAGEMENT
- Association Phone: 407-447-9955
- Country: US
- Furnished: Unfurnished
- Interior Features: Eat-in Kitchen, In Wall Pest System, Kitchen/Family Room Combo, Open Floorplan, PrimaryBedroom Upstairs, Smart Home, Stone Counters, Thermostat, Walk-In Closet(s)
- Legal Description: HAWTHORNE PHASE 1 PB 201 PGS 29-34 LOT 108
- Levels: Two
- Area Major: 33811 - Lakeland
- Occupant Type: Vacant
- Parcel Number: 23-29-07-139853-001080
- Style: Florida
- Zoning Code: MPUD
Similar Properties
Nearby Subdivisions
Abbey Oaks Ph 2
Carillon Lakes
Carillon Lakes Ph 02
Carillon Lakes Ph 03b
Carillon Lakes Ph 05
Carillon Lakes Ph 2
Chelsea Oaks
Creek Side
Deer Brooke
Deer Brooke South
Dossey J W
Fairlane Sub
Forestgreen
Forestgreen Ph 02
Forestwood Sub
Glenbrook Chase
Groveland South
Hatcher Road Estates
Hawthorne Ranch
Henry Hays Map Medulla
Hidden Oaks
Highland Acres
Lakes At Laurel
Lakes At Laurel Highlands
Lakes At Laurel Highlands Phas
Lakeside Preserve Phase I
Lakeslaurel Hlnds Ph 1e
Lakeslaurel Hlnds Ph 28
Lakeslaurel Hlnds Ph 2b
Lakeslaurel Hlnds Ph 3a
Longwood Oaks Ph 01
Longwood Trace Ph 02
Magnolia Trails
Morgan Creek Preserve Ph 01
Oak View Estates
Oak View Estates Un 3
Oakwood Knoll
Reflections West
Reflections West Ph 02
Riverstone
Riverstone Ph 1
Riverstone Ph 2
Riverstone Ph 3 4
Riverstone Ph 5 6
Riverstone Phase 2 Pb
Riverstone Phase 3 4
Shepherd South
Steeplechase Ph 01
Steeplechase Ph 2
Stoney Creek
Sugar Creek Estates
Tower Oaks North
Towne Park Estates
West Oaks Sub
Wildwood 02
Wildwood 03
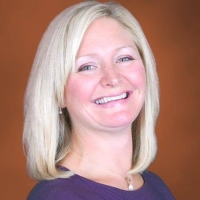
- Samantha Archer, Broker
- Tropic Shores Realty
- Mobile: 727.534.9276
- samanthaarcherbroker@gmail.com


