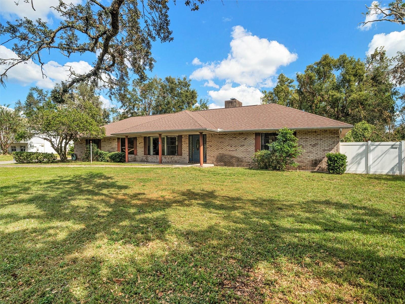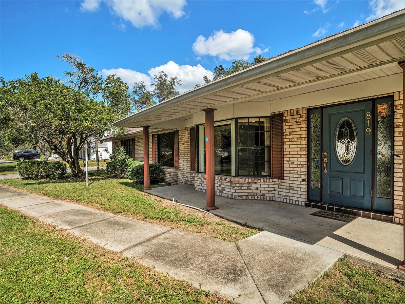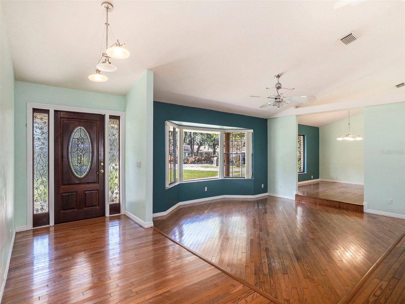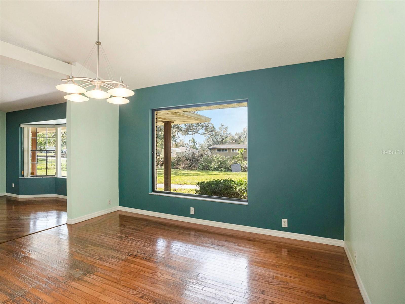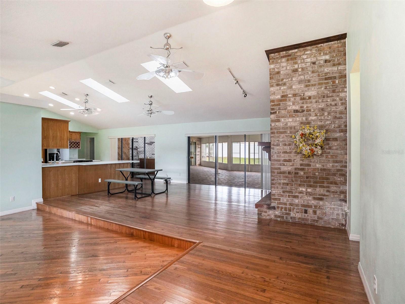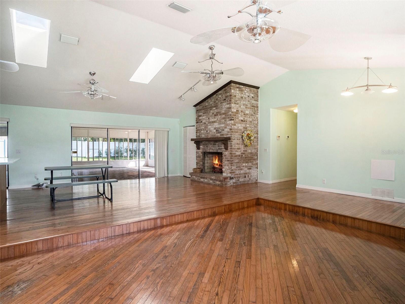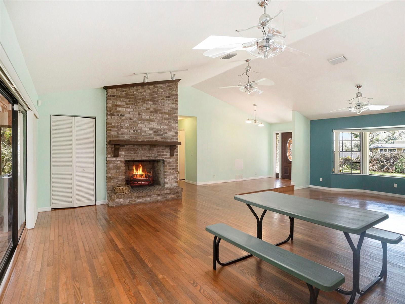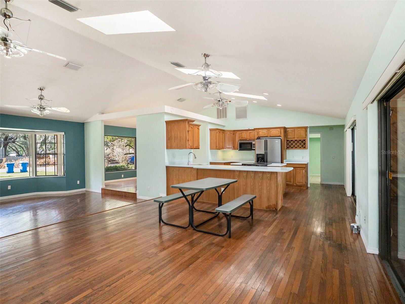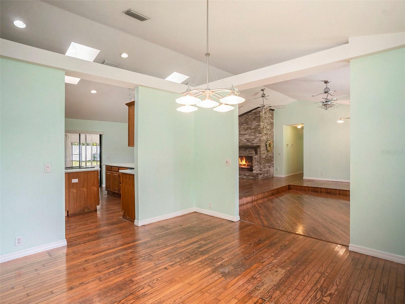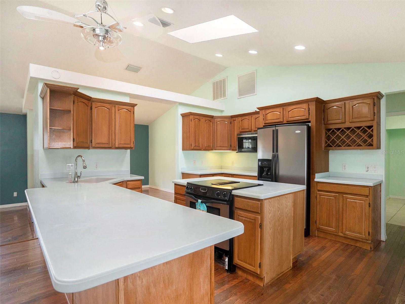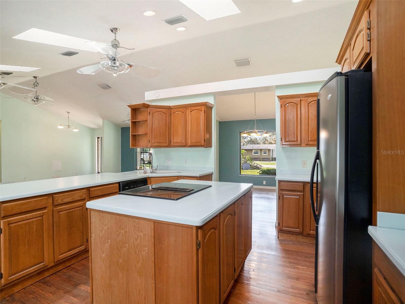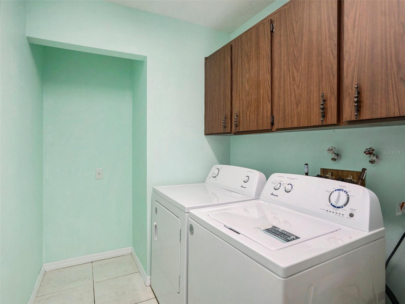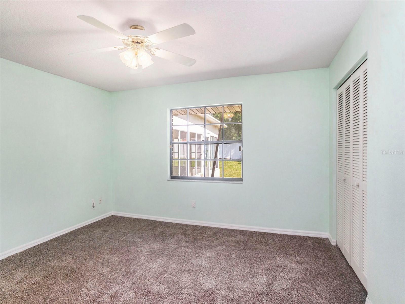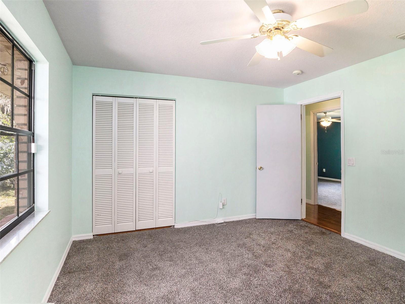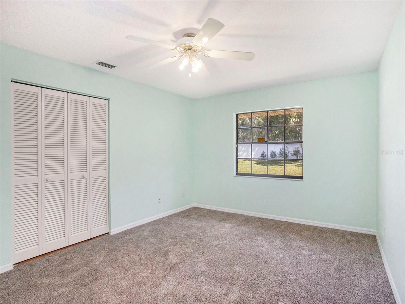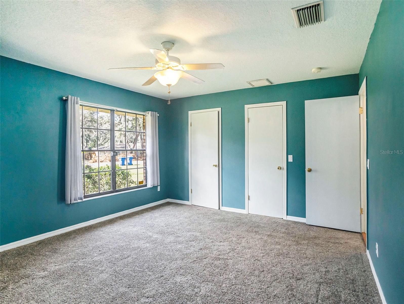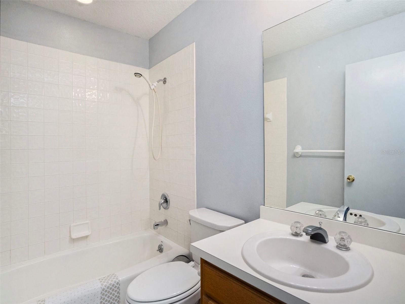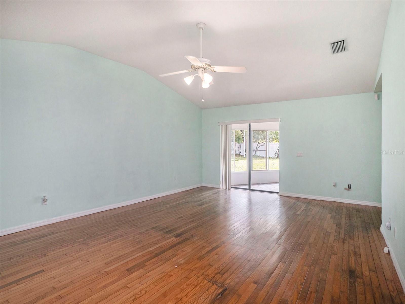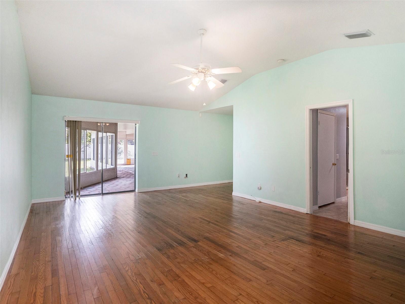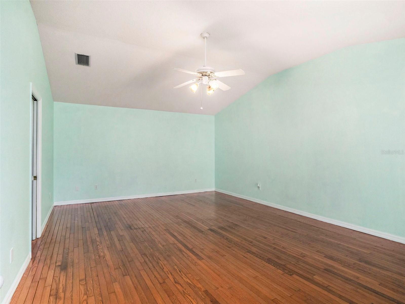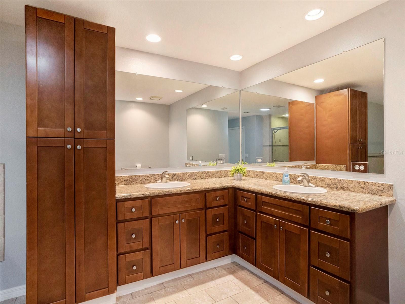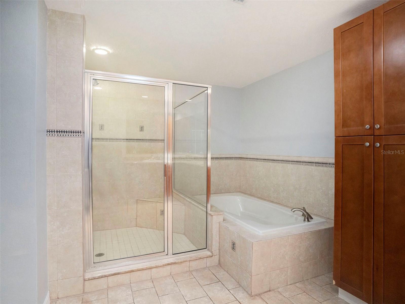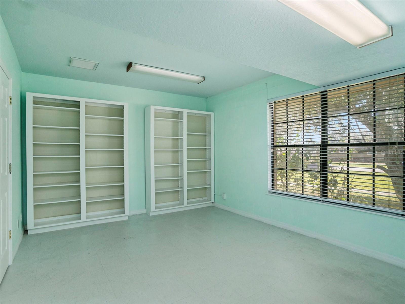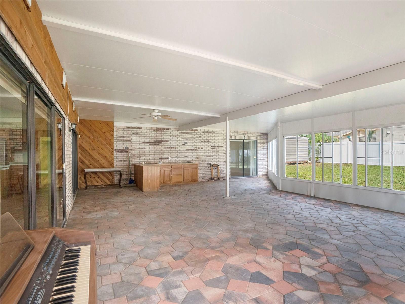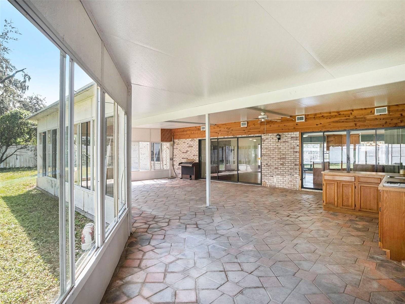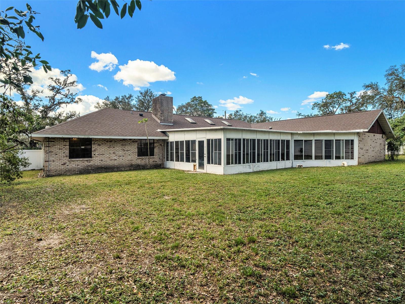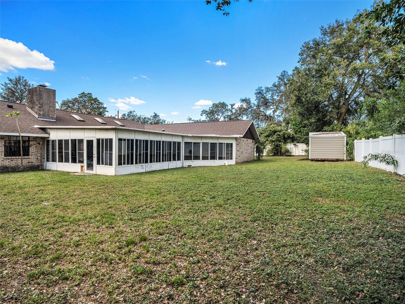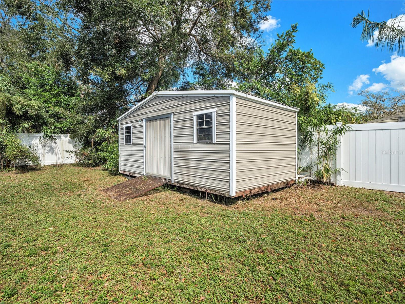819 Hilltop Drive, BRANDON, FL 33511
Property Photos
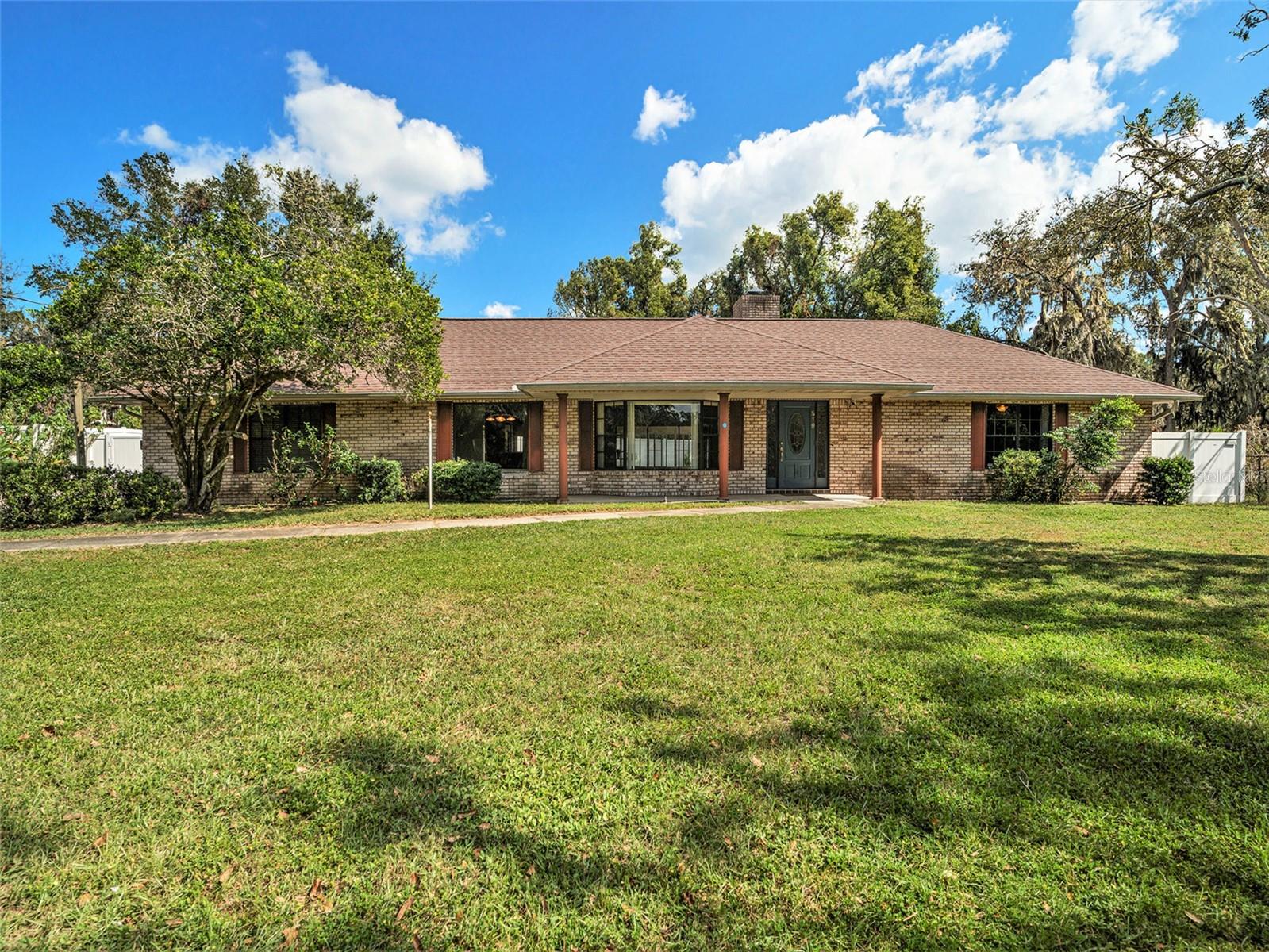
Would you like to sell your home before you purchase this one?
Priced at Only: $400,000
For more Information Call:
Address: 819 Hilltop Drive, BRANDON, FL 33511
Property Location and Similar Properties
- MLS#: TB8329117 ( Residential )
- Street Address: 819 Hilltop Drive
- Viewed: 26
- Price: $400,000
- Price sqft: $96
- Waterfront: No
- Year Built: 1976
- Bldg sqft: 4149
- Bedrooms: 4
- Total Baths: 3
- Full Baths: 3
- Garage / Parking Spaces: 1
- Days On Market: 29
- Additional Information
- Geolocation: 27.9257 / -82.2916
- County: HILLSBOROUGH
- City: BRANDON
- Zipcode: 33511
- Subdivision: Unplatted
- Provided by: MARK SPAIN REAL ESTATE
- Contact: Chris Sakamoto
- 855-299-7653

- DMCA Notice
-
DescriptionThis stunning property is a dream come true, offering a perfect blend of comfort, style, and functionality. Nestled in a quiet and friendly neighborhood, this home boasts over a third of an acre of beautifully maintained land, complete with a fully fenced backyard and plenty of space for outdoor enjoyment. Step inside and be greeted by an abundance of natural light that floods the open floor plan. The elevated ceilings enhance the airy feel of the living spaces, while the combination of gleaming hardwood flooring and updated carpet provides the perfect balance of warmth and modernity. The heart of this home is the open concept kitchen, designed for both cooking and entertaining, featuring plenty of counter space and cabinetry. The spacious living and dining areas flow seamlessly, making it an ideal layout for gatherings. With a split floor plan, privacy is assured. The large primary suite is a true retreat, offering a luxurious en suite bathroom and ample closet space. The secondary bedrooms are generously sized, perfect for family, guests, or even a hobby space. For those who work from home or need extra space, the large office in the garage is a versatile bonus. Enjoy Florida living year round in the expansive enclosed lanai overlooking the lush backyard a perfect spot for morning coffee or evening relaxation. Notable updates include a new roof installed in 2022 and a water heater replaced in 2019, giving you peace of mind for years to come. Conveniently located close to shopping, dining, and entertainment, this home combines the tranquility of suburban living with easy access to modern amenities.
Payment Calculator
- Principal & Interest -
- Property Tax $
- Home Insurance $
- HOA Fees $
- Monthly -
Features
Building and Construction
- Covered Spaces: 0.00
- Exterior Features: Lighting, Outdoor Grill, Private Mailbox, Sliding Doors, Storage
- Fencing: Vinyl
- Flooring: Carpet, Wood
- Living Area: 2547.00
- Roof: Shingle
Property Information
- Property Condition: Completed
Garage and Parking
- Garage Spaces: 1.00
Eco-Communities
- Water Source: Well
Utilities
- Carport Spaces: 0.00
- Cooling: Central Air
- Heating: Central
- Sewer: Septic Tank
- Utilities: Electricity Connected, Water Connected
Finance and Tax Information
- Home Owners Association Fee: 0.00
- Net Operating Income: 0.00
- Tax Year: 2023
Other Features
- Appliances: Cooktop, Dishwasher, Electric Water Heater, Range, Refrigerator
- Country: US
- Interior Features: Built-in Features, Ceiling Fans(s), Eat-in Kitchen, Kitchen/Family Room Combo, Living Room/Dining Room Combo, Open Floorplan, Primary Bedroom Main Floor, Thermostat, Vaulted Ceiling(s), Walk-In Closet(s)
- Legal Description: N 125 FT OF S 340 FT OF W 1/4 OF NE 1/4 OF SW 1/4 OF SE 1/4 LESS W 33 FT FOR RD
- Levels: One
- Area Major: 33511 - Brandon
- Occupant Type: Vacant
- Parcel Number: 2071613-0000
- Views: 26
- Zoning Code: RSC-3
Nearby Subdivisions
Alafia Estates
Alafia Preserve
Bloomingdale Sec C
Bloomingdale Sec E
Bloomingdale Sec H
Bloomingdale Trails
Bloomingdale Village Ph 2
Bloomingdale Village Ph I Sub
Brandon Lake Park
Brandon Pointe
Brandon Pointe Ph 3 Prcl
Brandon Preserve
Brandon Terrace Park
Brandon Tradewinds Add
Breezy Meadows
Brentwood Hills
Brentwood Hills Tr C
Brentwood Hills Trct F Un 1
Brentwood Hills Trct F Un 2
Brookwood
Bryan Manor South
Cedar Grove
Colonial Oaks
Dixons First Add
Eastwood Sub 1st Add
Four Winds Estates
Gallery Gardens 3rd Add
Heather Lakes
Hickory Lakes Ph 02
Hidden Lakes
Hidden Reserve
High Point Estates First Addit
Highland Ridge
Hillside
Holiday Hills
Hunter Place
La Viva
Oak Mont
Oak Park Twnhms
Oakmont Manor
Orange Grove Estates
Peppermill At Providence Lakes
Peppermill Iii At Providence L
Plantation Estates
Ponderosa
Ponderosa 2nd Add
Providence Lakes
Providence Lakes Prcl M
Providence Lakes Prcl Mf Pha
Riverwoods Hammock
Rolling Meadows
Sanctuary At John Moore Road
Sanctuary At John Moore Road L
Shoals
Sterling Ranch
Tanglewood
Unplatted
Van Sant
Van Sant Sub
Vineyards

- Samantha Archer, Broker
- Tropic Shores Realty
- Mobile: 727.534.9276
- samanthaarcherbroker@gmail.com


