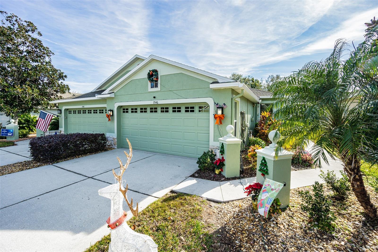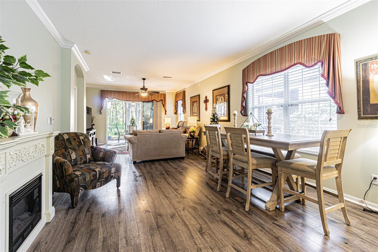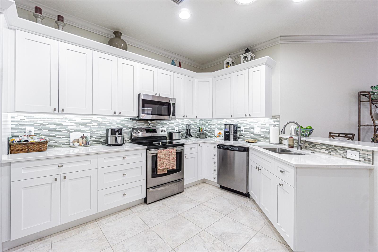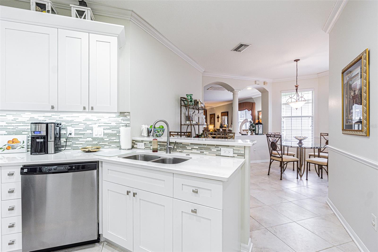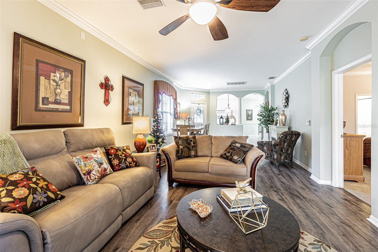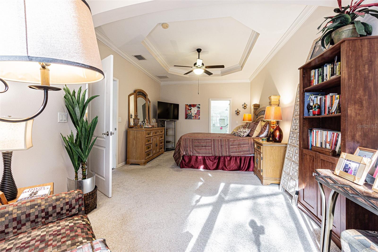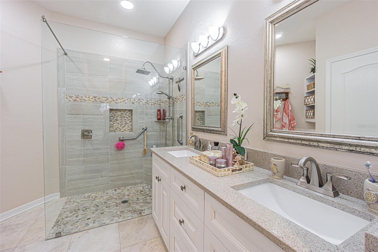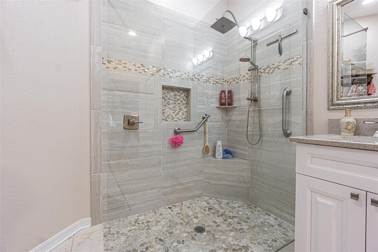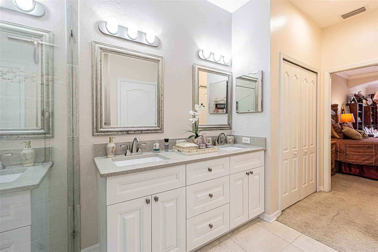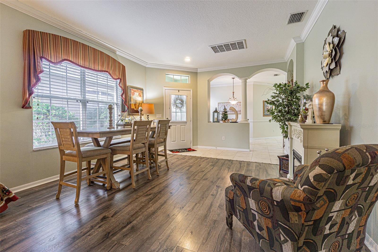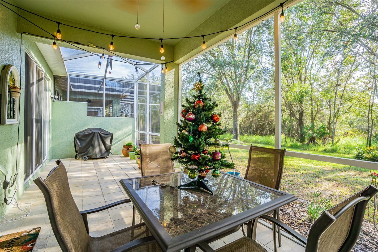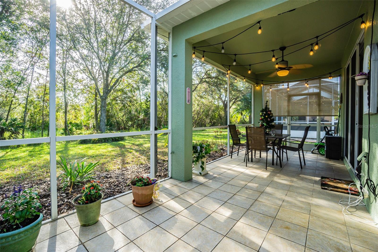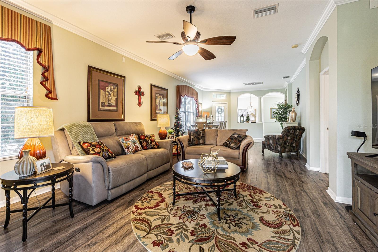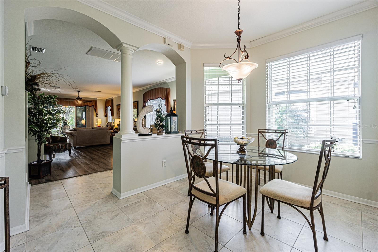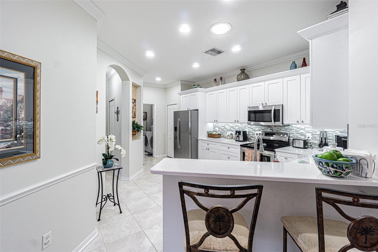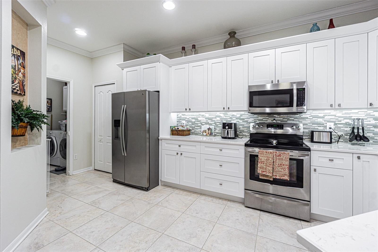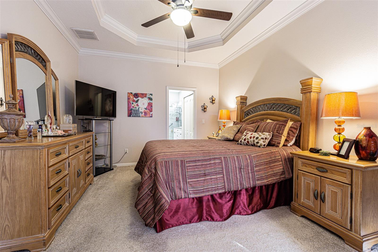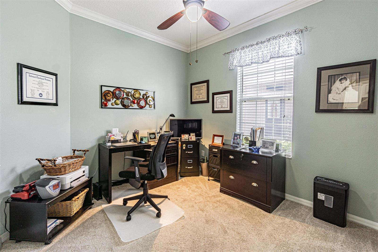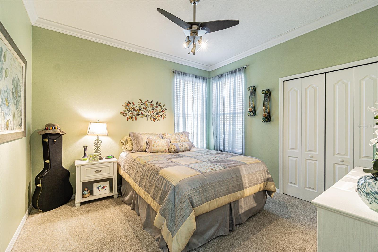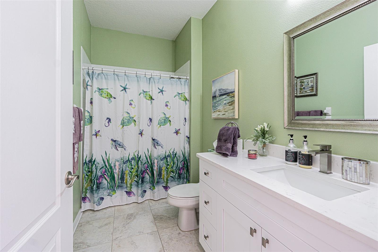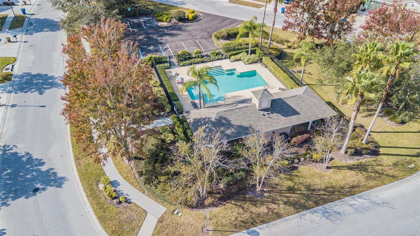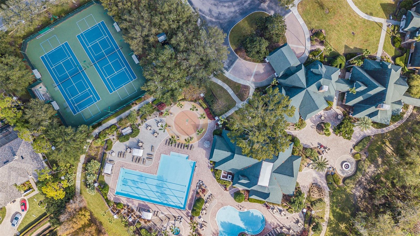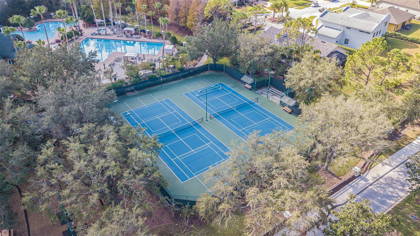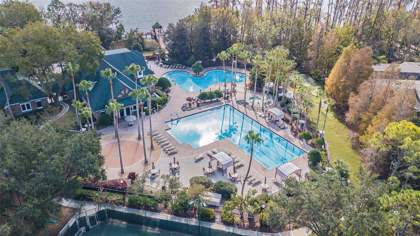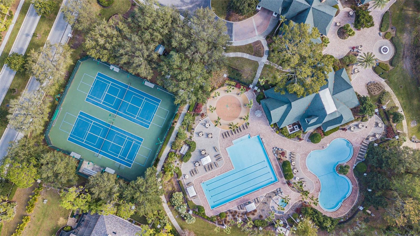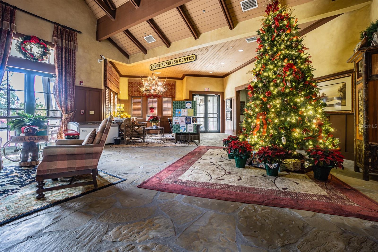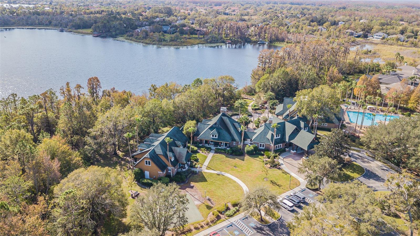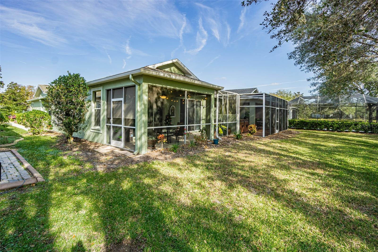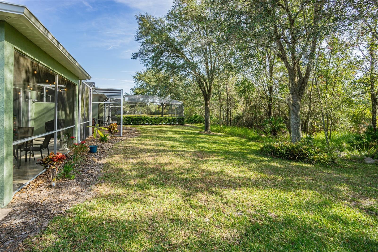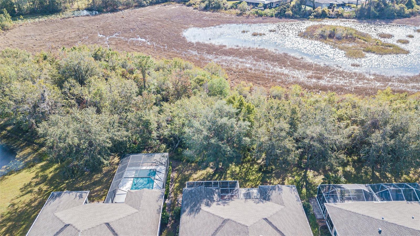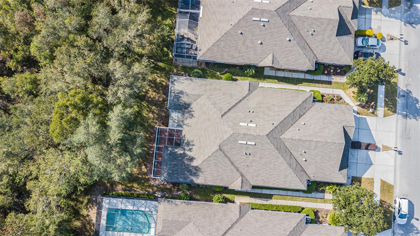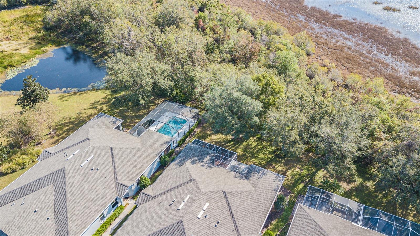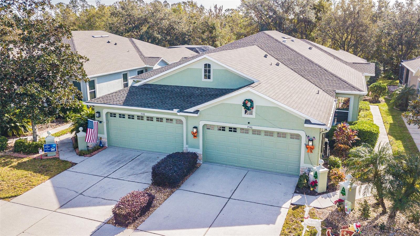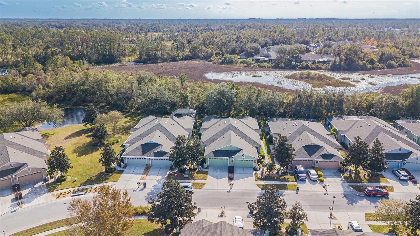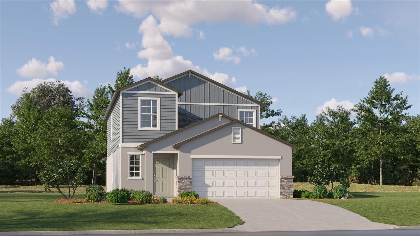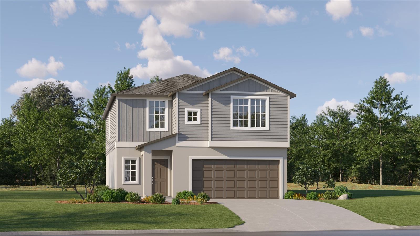7546 Deer Path Lane, LAND O LAKES, FL 34637
Property Photos
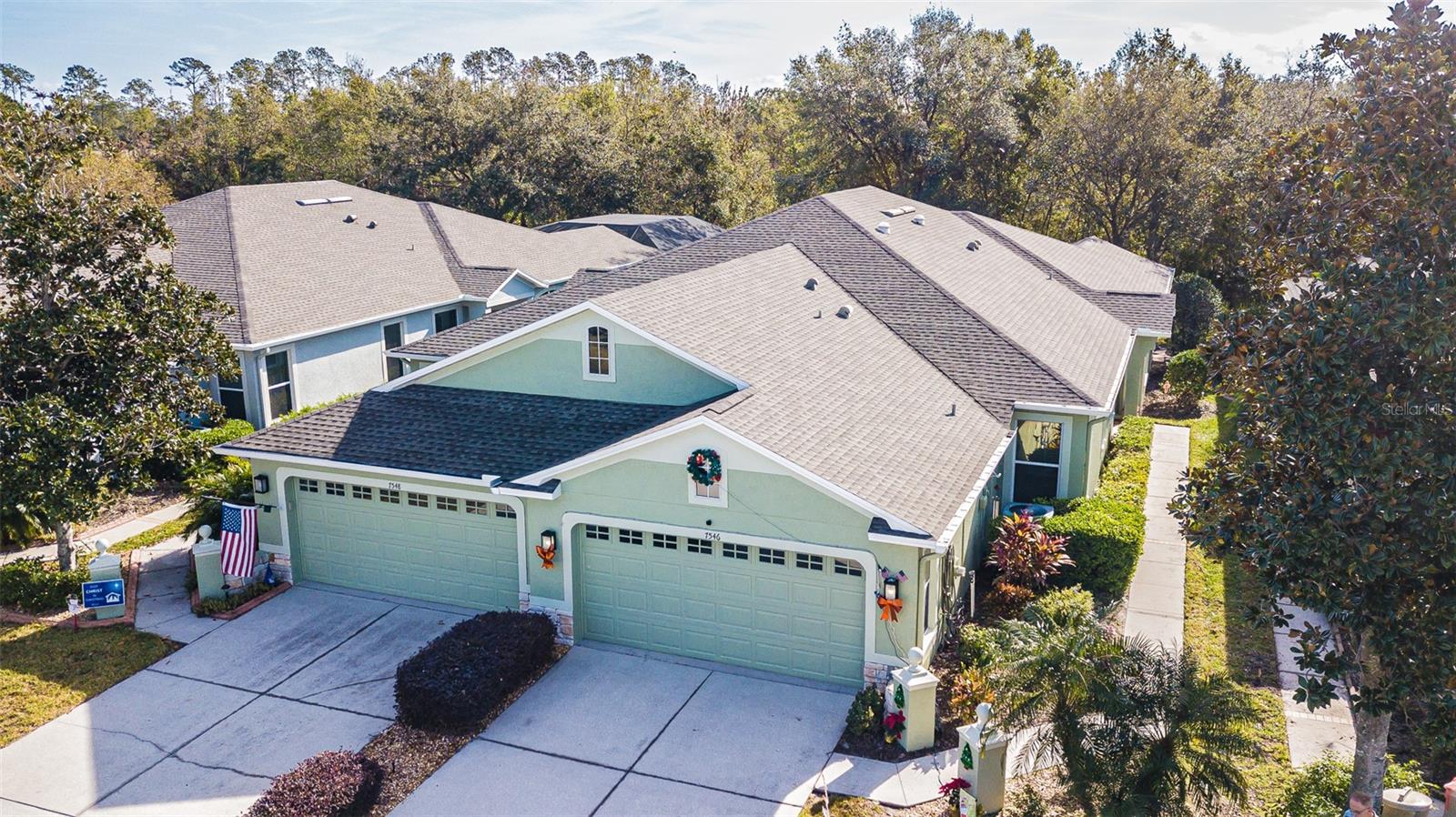
Would you like to sell your home before you purchase this one?
Priced at Only: $369,900
For more Information Call:
Address: 7546 Deer Path Lane, LAND O LAKES, FL 34637
Property Location and Similar Properties
- MLS#: TB8329355 ( Residential )
- Street Address: 7546 Deer Path Lane
- Viewed: 2
- Price: $369,900
- Price sqft: $149
- Waterfront: No
- Year Built: 2005
- Bldg sqft: 2490
- Bedrooms: 3
- Total Baths: 2
- Full Baths: 2
- Garage / Parking Spaces: 2
- Days On Market: 11
- Additional Information
- Geolocation: 28.2684 / -82.4541
- County: PASCO
- City: LAND O LAKES
- Zipcode: 34637
- Subdivision: Wilderness Lake Preserve Ph 02
- Elementary School: Connerton Elem
- Middle School: Pine View
- High School: Land O' Lakes
- Provided by: FIRST QUALITY PROPERTIES
- Contact: Mark Cravens
- 813-948-2067

- DMCA Notice
-
DescriptionElegant One Story Villa in Gated Community Welcome to 7546 Deer Path Lane, located in the highly sought after *Villas of Deerfield* within Wilderness Lake Preserve. This stunning one story villa offers modern updates and timeless charm, nestled in a serene gated community. Step into the newly renovated kitchen, a chef's dream featuring 42" white shaker cabinets, gleaming marble countertops, glass tiled backsplash and stainless steel appliances. The design flows seamlessly into a delightful breakfast nook, perfect for morning coffee, framed by custom arches and enhanced with crown molding throughout. The spacious primary suite boasts a huge, private sitting area and an updated bathroom with a luxurious glass enclosed shower, a new vanity with marble tops, updated lighting, and modern flooring. The second bathroom mirrors this elegance with an updated vanity and marble top. Enjoy the best of Florida living with triple sliders that lead to a covered, screened porch, offering a tranquil view of the conservation areayour private oasis for relaxation. Additional features include updated vinyl plank flooring, a brand new roof, and fresh exterior paint, ensuring this home is move in ready. Located in Land O' Lakes, FL, this villa combines style, comfort, and natural beauty in a prime location. Schedule your showing today and make this dream home your reality!
Payment Calculator
- Principal & Interest -
- Property Tax $
- Home Insurance $
- HOA Fees $
- Monthly -
Features
Building and Construction
- Covered Spaces: 0.00
- Exterior Features: Rain Gutters, Sidewalk, Sliding Doors
- Flooring: Carpet, Ceramic Tile, Laminate
- Living Area: 1824.00
- Roof: Shingle
Land Information
- Lot Features: Conservation Area, In County, Landscaped, Level, Sidewalk, Paved, Private
School Information
- High School: Land O' Lakes High-PO
- Middle School: Pine View Middle-PO
- School Elementary: Connerton Elem
Garage and Parking
- Garage Spaces: 2.00
- Parking Features: Garage Door Opener
Eco-Communities
- Water Source: Public
Utilities
- Carport Spaces: 0.00
- Cooling: Central Air
- Heating: Electric
- Pets Allowed: Breed Restrictions, Cats OK, Dogs OK, Number Limit, Size Limit
- Sewer: Public Sewer
- Utilities: BB/HS Internet Available, Electricity Connected, Public, Sewer Connected, Street Lights, Underground Utilities, Water Connected
Amenities
- Association Amenities: Basketball Court, Clubhouse, Fitness Center, Park, Pickleball Court(s), Playground, Pool, Recreation Facilities, Spa/Hot Tub, Tennis Court(s)
Finance and Tax Information
- Home Owners Association Fee Includes: Pool, Maintenance Structure, Maintenance Grounds, Private Road, Recreational Facilities
- Home Owners Association Fee: 268.59
- Net Operating Income: 0.00
- Tax Year: 2023
Other Features
- Appliances: Disposal, Electric Water Heater, Exhaust Fan, Microwave, Range, Refrigerator, Touchless Faucet
- Association Name: GreenAcre Properties/Melina Sprall
- Association Phone: 813.600.1100x310
- Country: US
- Interior Features: High Ceilings, Living Room/Dining Room Combo, Primary Bedroom Main Floor, Stone Counters, Walk-In Closet(s)
- Legal Description: WILDERNESS LAKE PRESERVE - PHASE II PB 49 PG 063 BLOCK H LOT 56 OR 6642 PG 1193
- Levels: One
- Area Major: 34637 - Land O Lakes
- Occupant Type: Owner
- Parcel Number: 18-25-36-0020-00H00-0560
- Style: Other
- View: Trees/Woods
- Zoning Code: MPUD
Similar Properties
Nearby Subdivisions
Caliente
Connerton
Connerton Village
Connerton Village 01 Prcl 101
Connerton Village 02 Prcl 211
Connerton Village 2
Connerton Village 2 Pcl 213 Ph
Connerton Village 2 Ph 1c 2b 3
Connerton Village 2 Ph 2
Connerton Village 2 Prcl 201
Connerton Village 2 Prcl 208
Connerton Village 2 Prcl 209
Connerton Village 2 Prcl 211
Connerton Village 2 Prcl 213 P
Connerton Village 2 Prcl 218 P
Connerton Village 2 Prcl 219
Connerton Village One Parcel 1
Connerton Village Two
Connerton Village Two Parcel 2
Connerton Vlg 2 Pcl 212
Connerton Vlg 4 Ph 1
Connerton Vlg Two Pcl 209
Ehrens Mill
Groves L1l6 Ph 03
Groves Ph 01a
Groves Ph 02
Groves Ph 03
Groves Ph 04
Groves Ph 2 Gc 1516
Groves Ph Ib Blk T
Groves Ph Iiiclub Villas
Groves Phase Ii Club Villaspb
Grovesphase 1bblock S
Pristine Lake Preserve
Silver Lakes
Wilderness Lake Preserve Ph 01
Wilderness Lake Preserve Ph 02
Wilderness Lake Preserve Ph 03
Wilderness Lake Preserve Ph 2
Wilderness Lake Preserve Ph 3

- Samantha Archer, Broker
- Tropic Shores Realty
- Mobile: 727.534.9276
- samanthaarcherbroker@gmail.com


