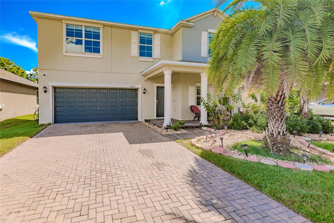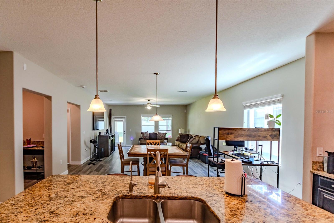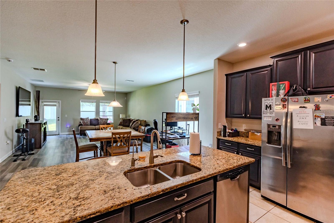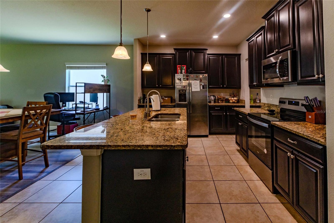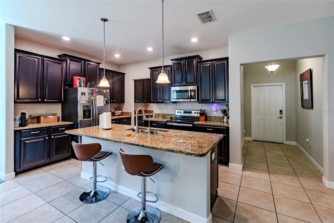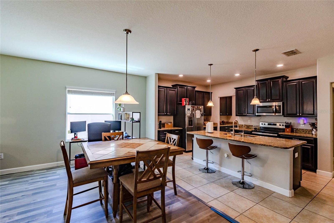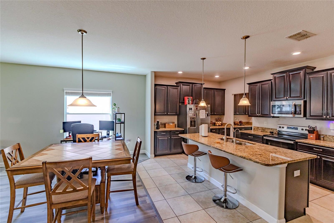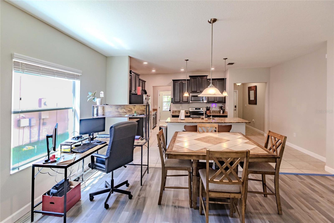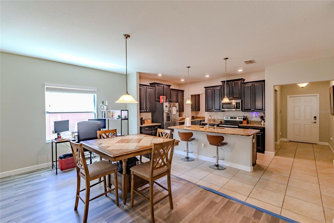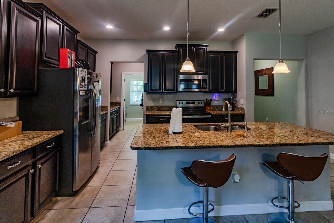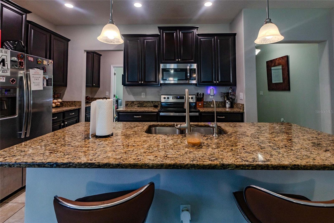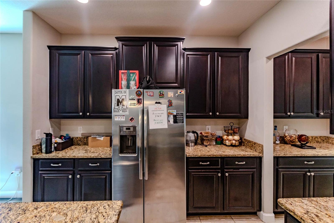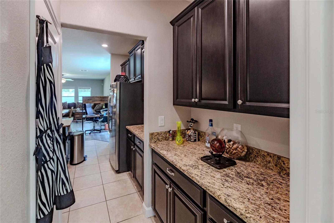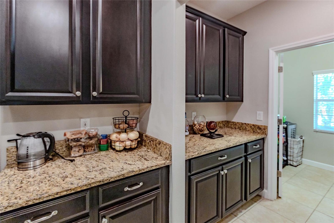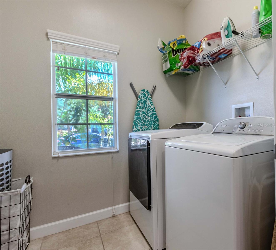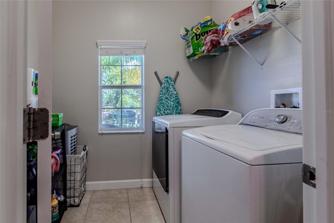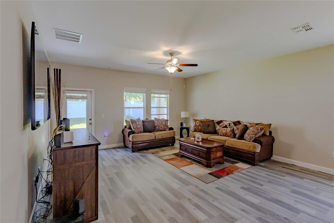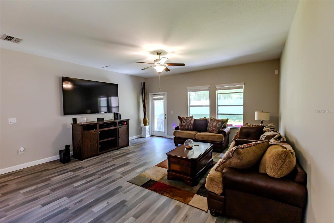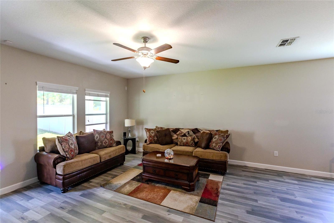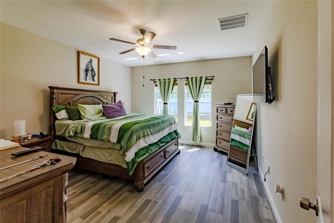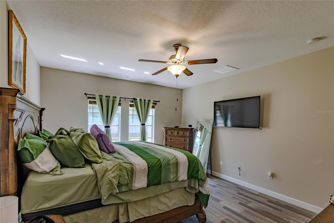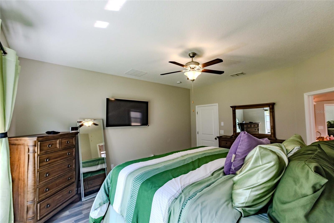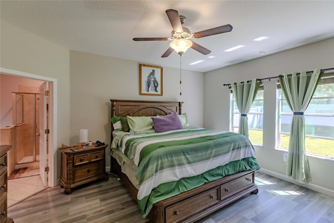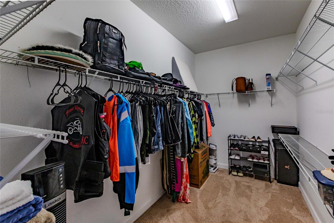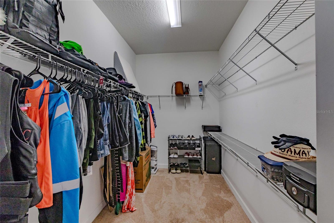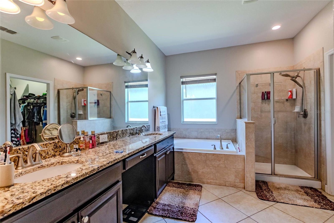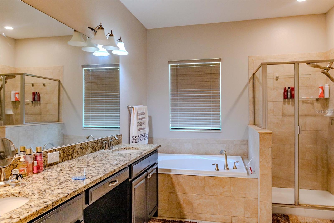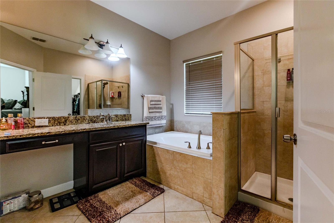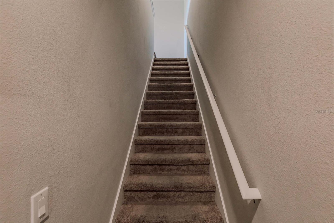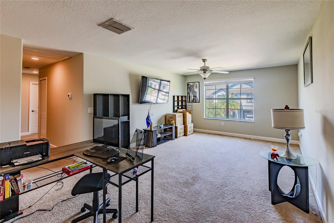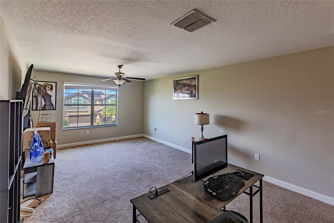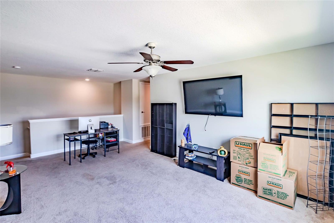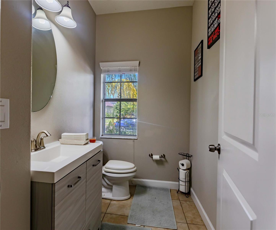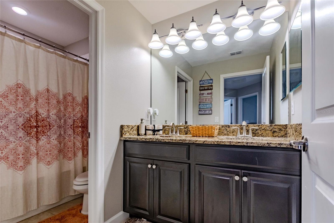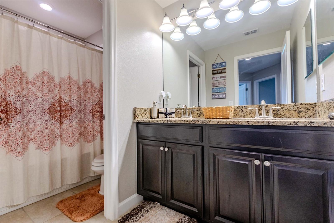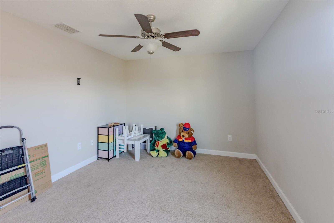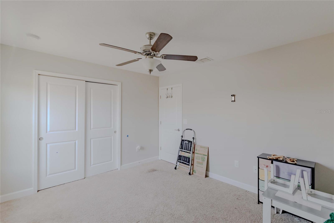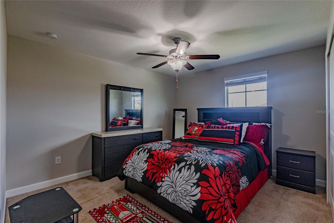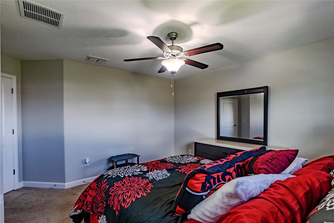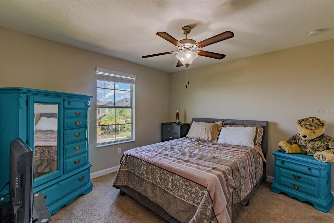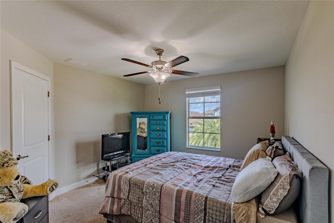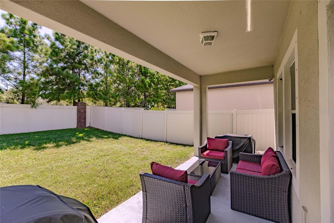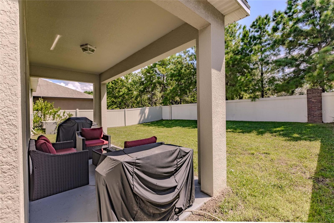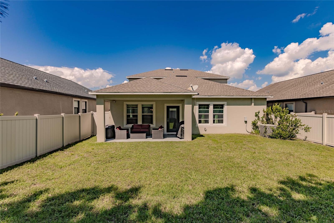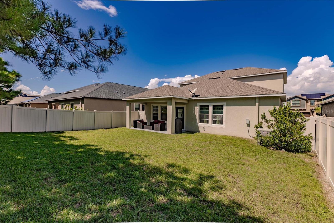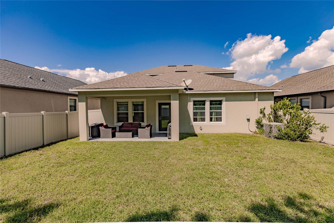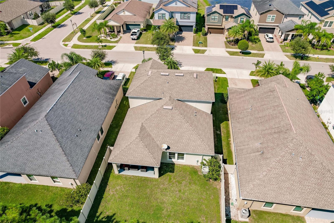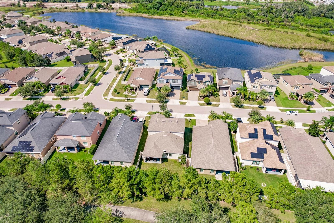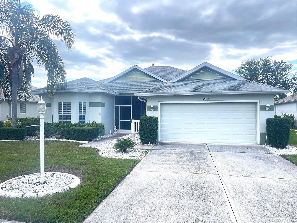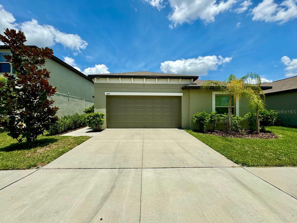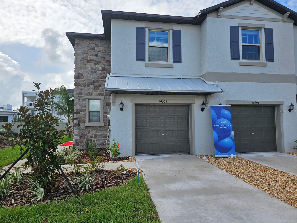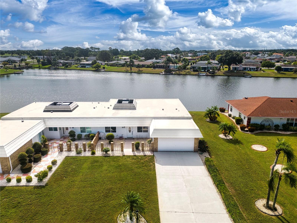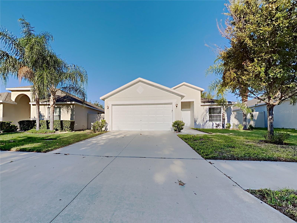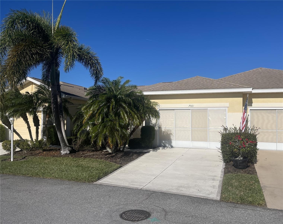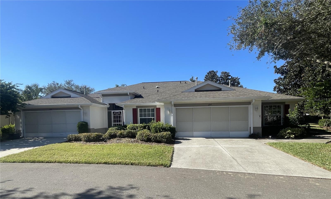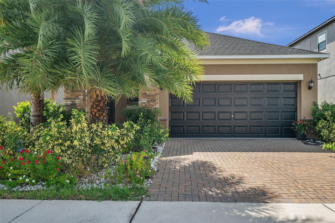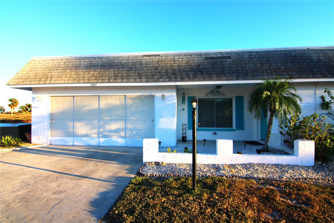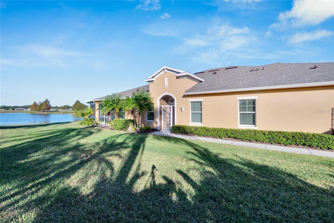10215 Count Fleet Drive, RUSKIN, FL 33573
Property Photos
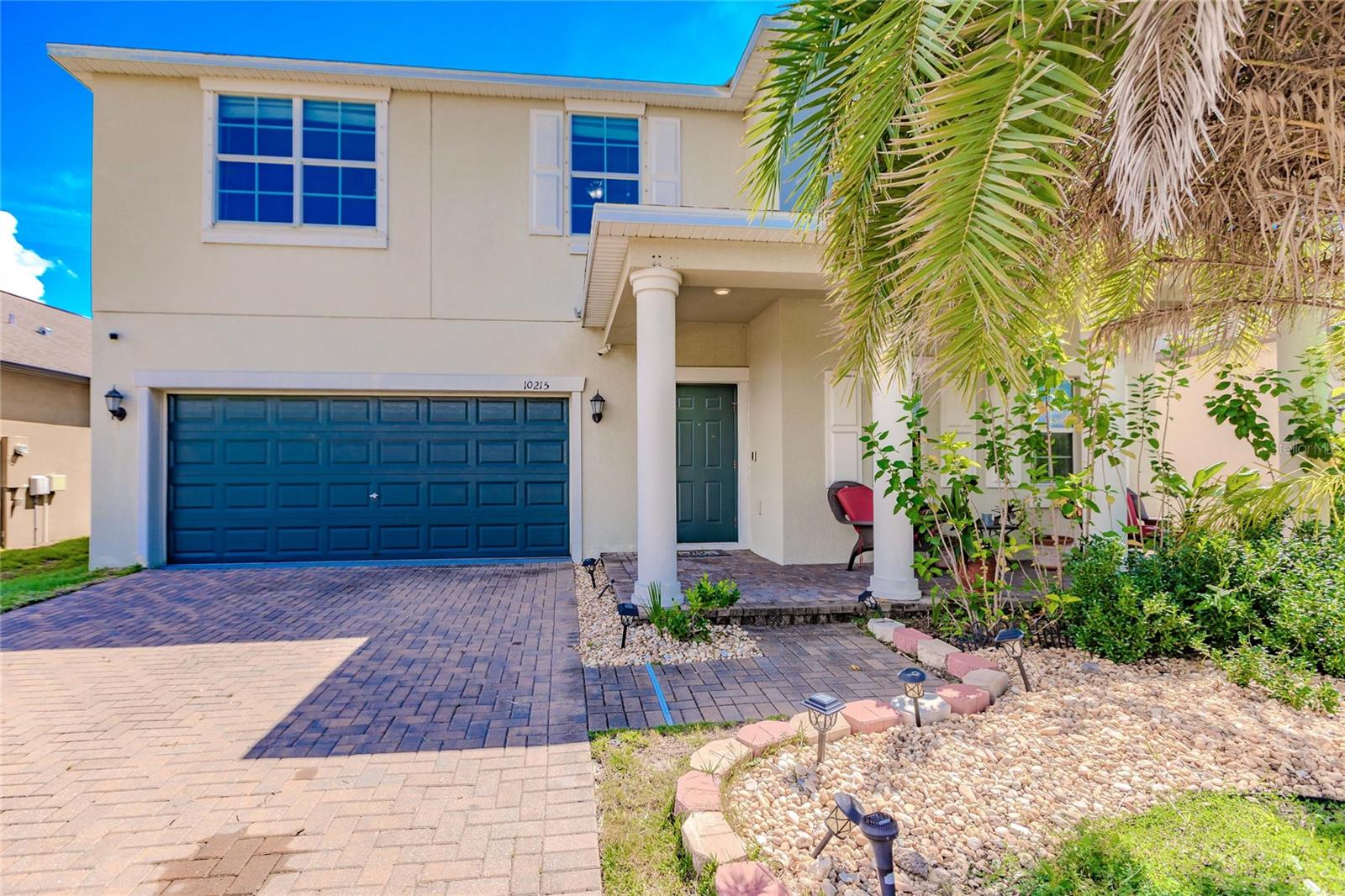
Would you like to sell your home before you purchase this one?
Priced at Only: $2,400
For more Information Call:
Address: 10215 Count Fleet Drive, RUSKIN, FL 33573
Property Location and Similar Properties
- MLS#: TB8329464 ( Residential Lease )
- Street Address: 10215 Count Fleet Drive
- Viewed: 5
- Price: $2,400
- Price sqft: $1
- Waterfront: No
- Year Built: 2016
- Bldg sqft: 3332
- Bedrooms: 4
- Total Baths: 3
- Full Baths: 2
- 1/2 Baths: 1
- Garage / Parking Spaces: 2
- Days On Market: 6
- Additional Information
- Geolocation: 27.7704 / -82.3398
- County: HILLSBOROUGH
- City: RUSKIN
- Zipcode: 33573
- Subdivision: Belmont Ph 1b
- Elementary School: Belmont Elementary School
- Middle School: Eisenhower HB
- High School: Sumner High School
- Provided by: CHARLES RUTENBERG REALTY INC
- Contact: Candra Granville Mack
- 727-538-9200

- DMCA Notice
-
DescriptionPRICE REDUCED $20,000!!! **SELLER TO PROVIDE 10K TO BUY DOWN INTEREST RATE OR GO TOWARDS THE DOWN PAYMENT**. Home Sweet Home! Discover this stunning 4 bedroom, 2.5 bathroom home located in the highly sought after Belmont subdivision of Ruskin, FL. This beautifully designed residence offers an open concept layout with a spacious living area that flows effortlessly into the gourmet kitchen, complete with granite countertops, stainless steel appliances, and a large center islandperfect for hosting and entertaining. The master suite is downstairs and features a spa like en suite bathroom with dual vanities, a walk in shower, and a generous walk in closet. As you go upstairs you are met with a roomy loft and three additional bedrooms provide adequate space for family or guests. Enjoy your morning coffee on the covered patio overlooking a private, fully fenced backyard, ideal for outdoor fun and relaxation. Belmont is located in a desirable community, as a resident of Belmont youll have access to fantastic community amenities including a resort style pool, playground, sports courts, and scenic walking trails. Conveniently located near shopping, dining, and great schools, this home offers the perfect blend of comfort and lifestyle. Dont miss your chance to make this beautiful Belmont home your own. Schedule your private viewing today!
Payment Calculator
- Principal & Interest -
- Property Tax $
- Home Insurance $
- HOA Fees $
- Monthly -
Features
Building and Construction
- Covered Spaces: 0.00
- Flooring: Carpet, Tile, Vinyl
- Living Area: 2620.00
School Information
- High School: Sumner High School
- Middle School: Eisenhower-HB
- School Elementary: Belmont Elementary School
Garage and Parking
- Garage Spaces: 2.00
Utilities
- Carport Spaces: 0.00
- Cooling: Central Air
- Heating: Central
- Pets Allowed: Pet Deposit
- Utilities: BB/HS Internet Available, Cable Available, Electricity Available, Phone Available, Street Lights, Water Available
Amenities
- Association Amenities: Fitness Center, Park, Playground, Pool, Tennis Court(s)
Finance and Tax Information
- Home Owners Association Fee: 0.00
- Net Operating Income: 0.00
Other Features
- Appliances: Dishwasher, Disposal, Microwave, Range, Refrigerator
- Association Name: Belmont HOA
- Association Phone: 8139993632
- Country: US
- Furnished: Unfurnished
- Interior Features: Ceiling Fans(s), Dry Bar, Kitchen/Family Room Combo, Living Room/Dining Room Combo, Open Floorplan, Primary Bedroom Main Floor, Solid Wood Cabinets, Stone Counters, Walk-In Closet(s)
- Levels: Two
- Area Major: 33573 - Sun City Center / Ruskin
- Occupant Type: Vacant
- Parcel Number: U-19-31-20-9Z6-000001-00064.0
- Possession: Lease/Purchase
Owner Information
- Owner Pays: None
Similar Properties

- Samantha Archer, Broker
- Tropic Shores Realty
- Mobile: 727.534.9276
- samanthaarcherbroker@gmail.com


