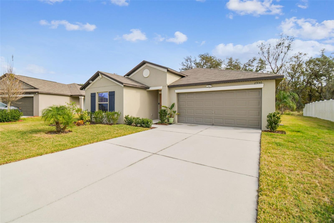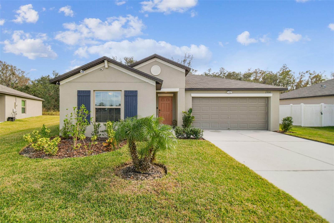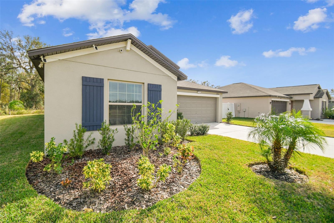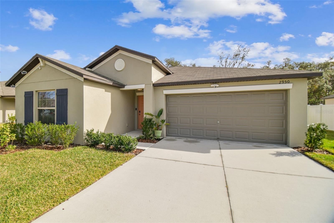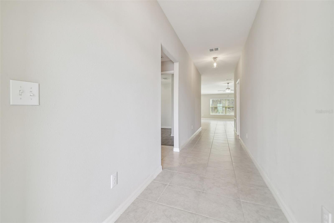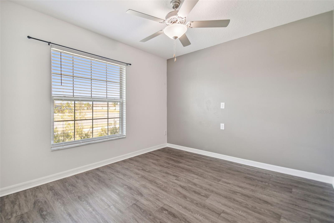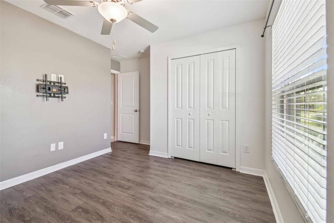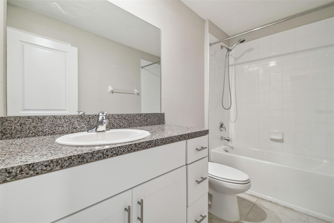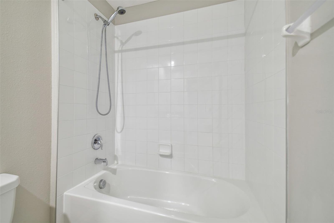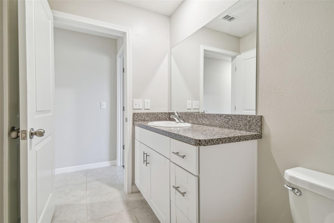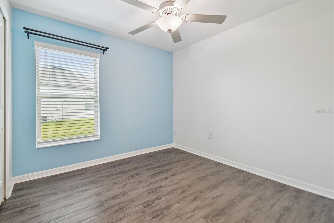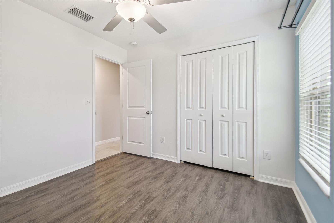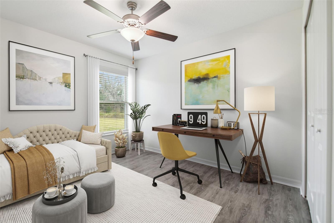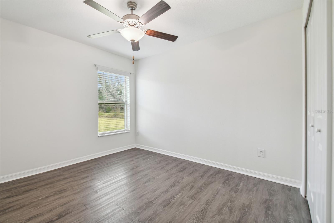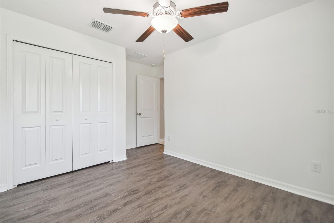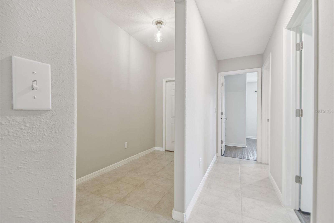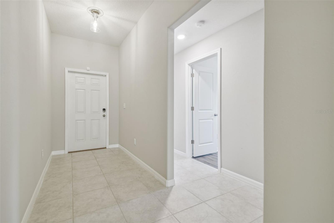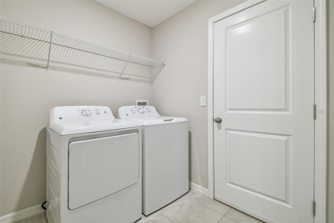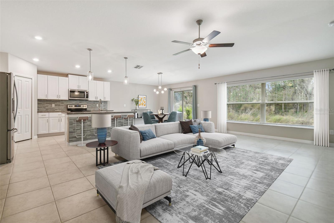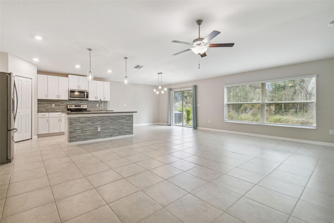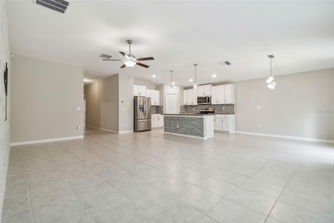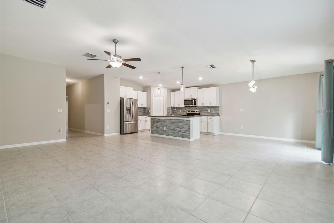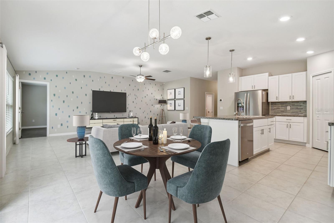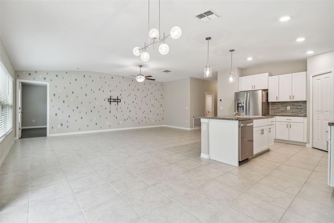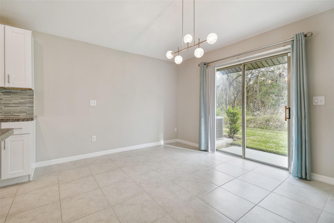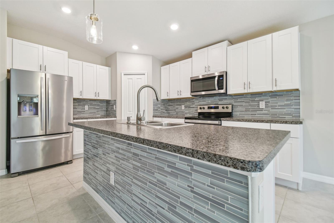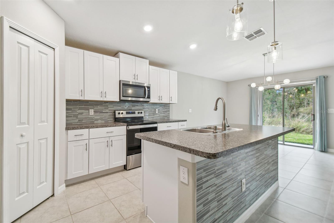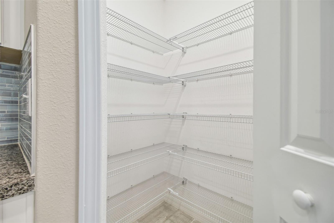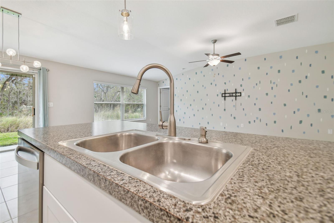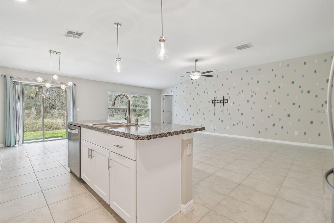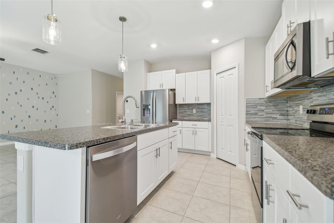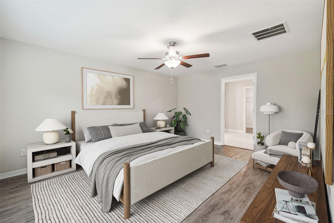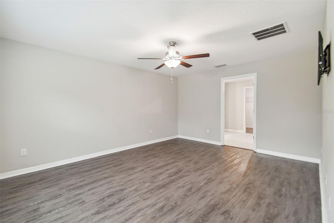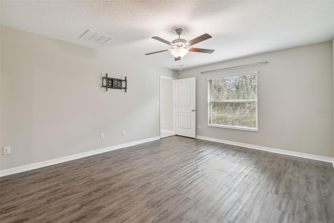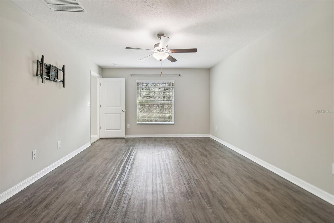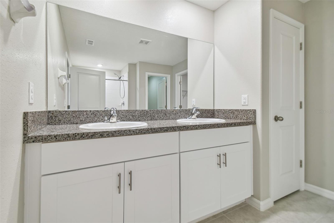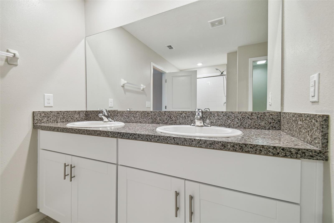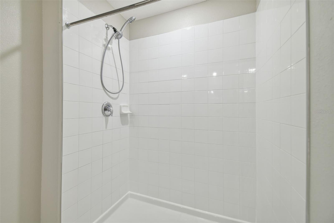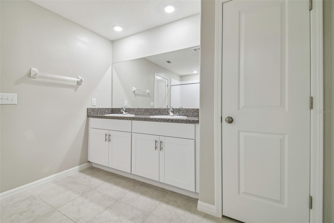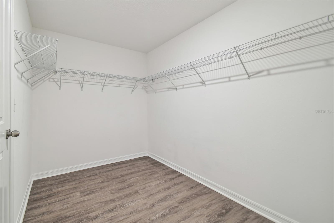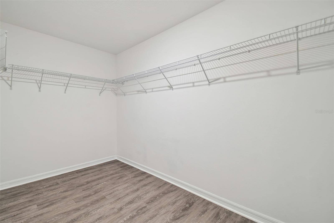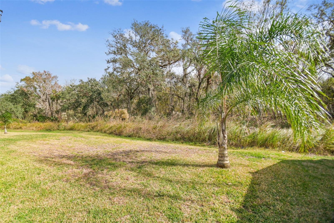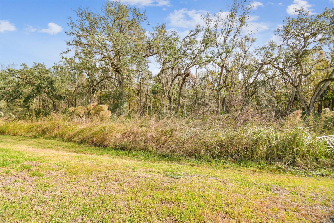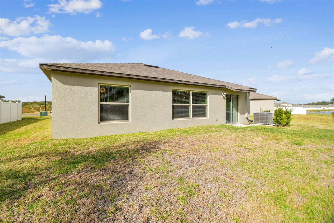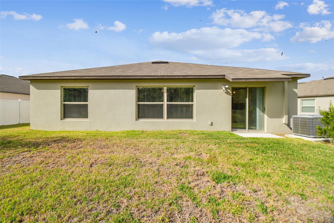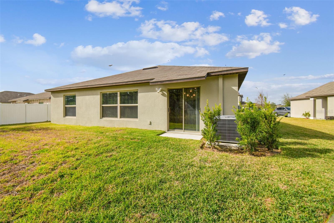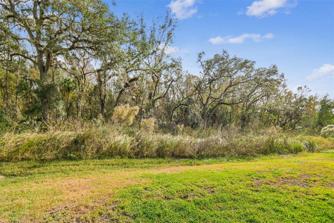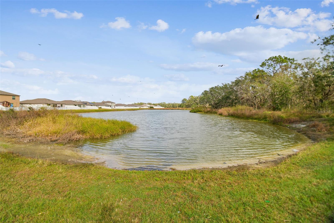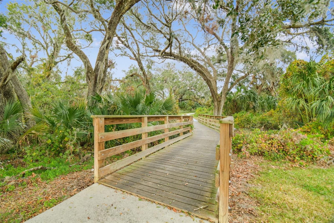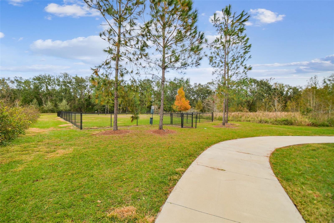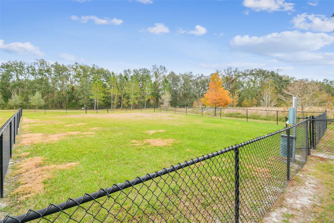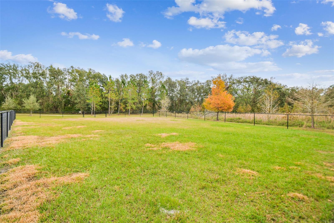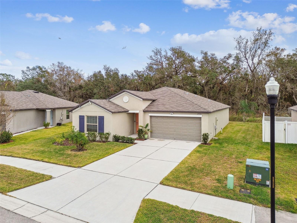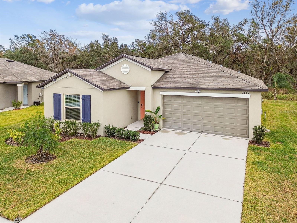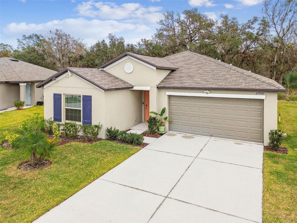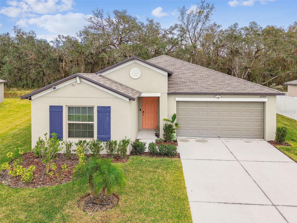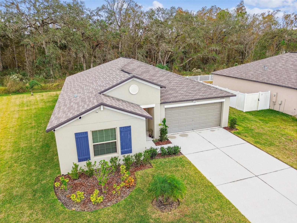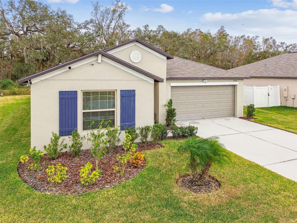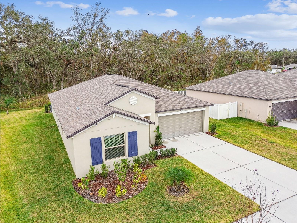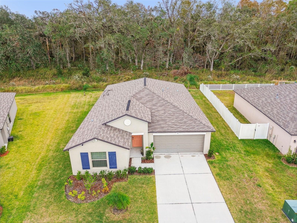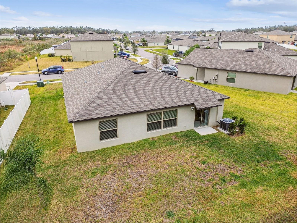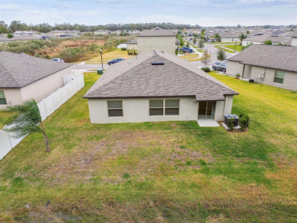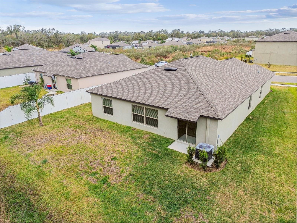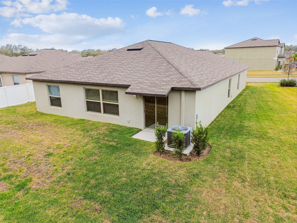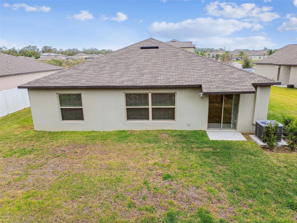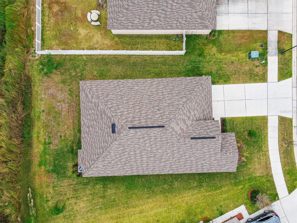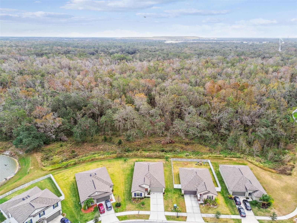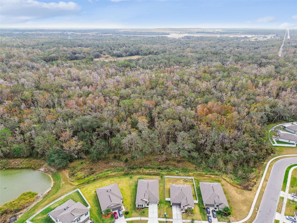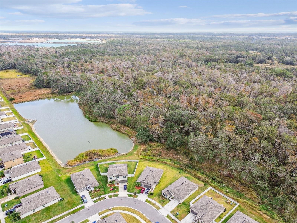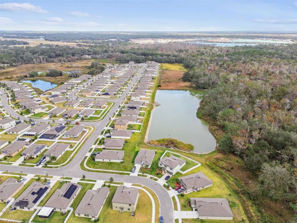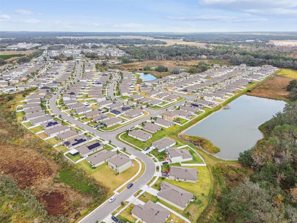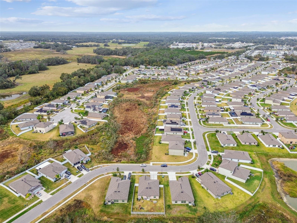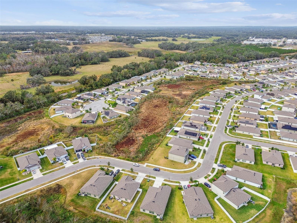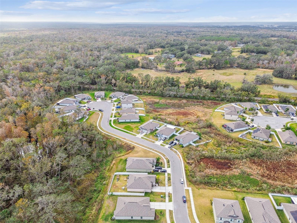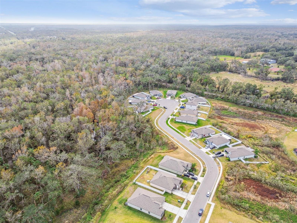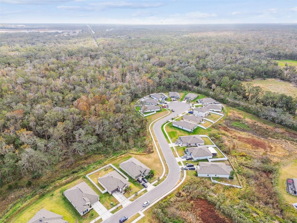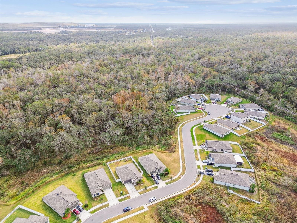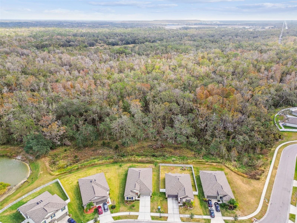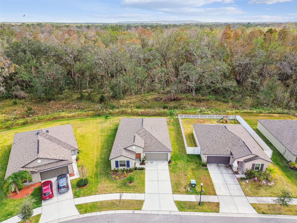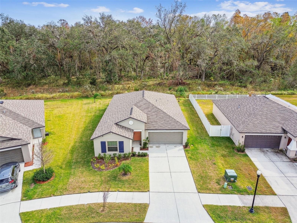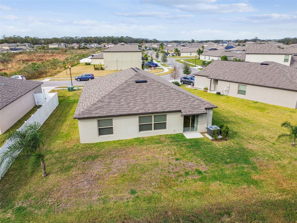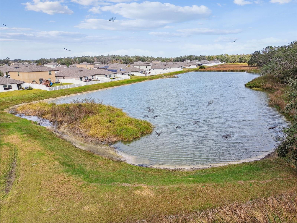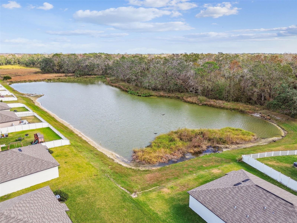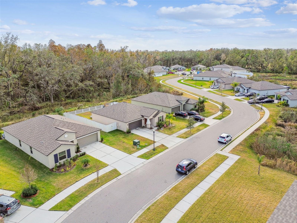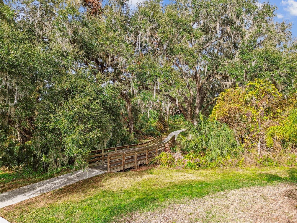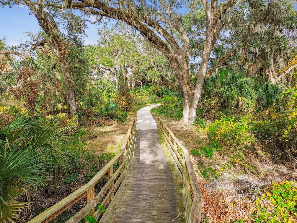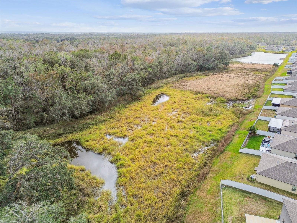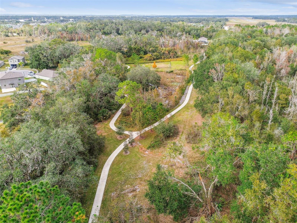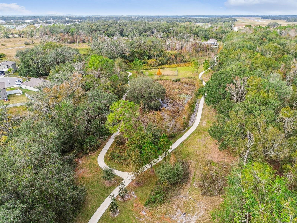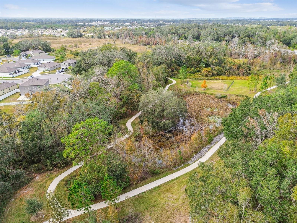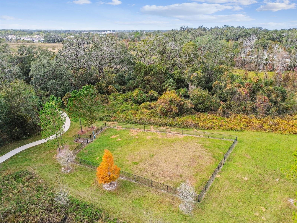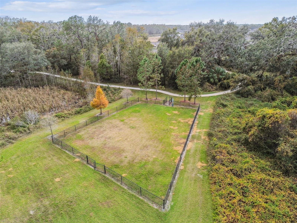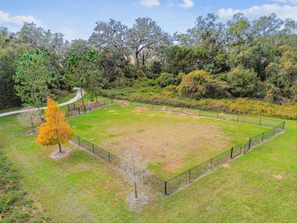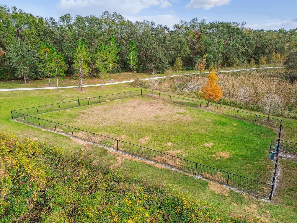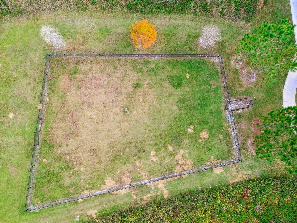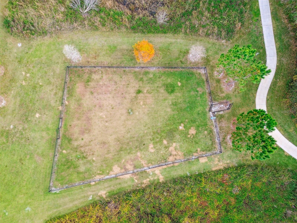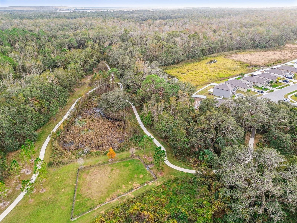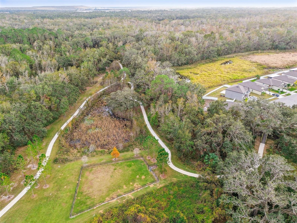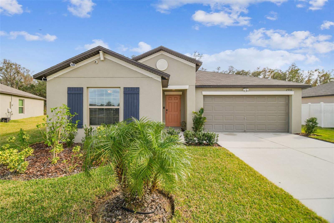2950 Lytton Hall Drive, ZEPHYRHILLS, FL 33540
Property Photos
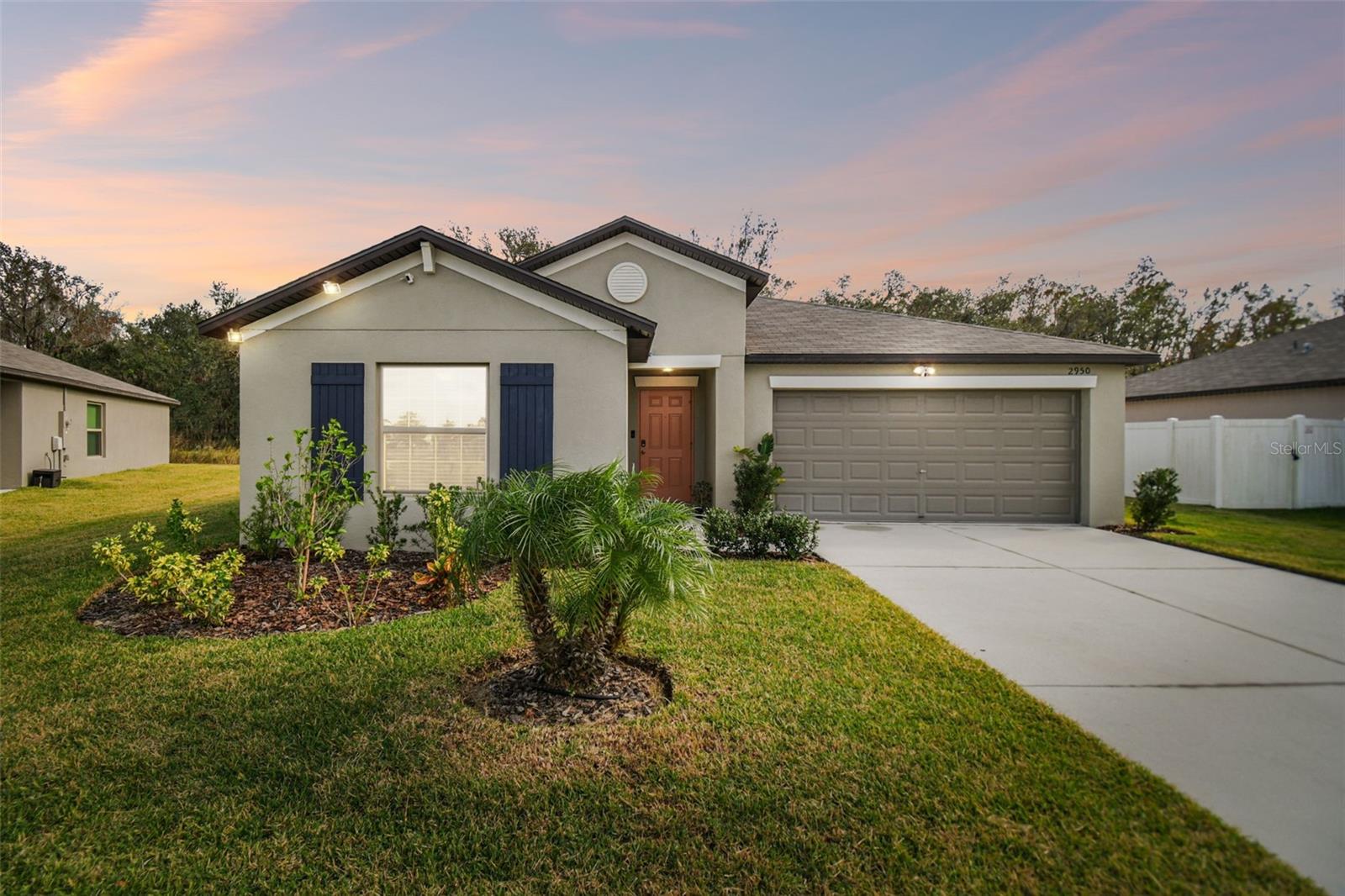
Would you like to sell your home before you purchase this one?
Priced at Only: $339,000
For more Information Call:
Address: 2950 Lytton Hall Drive, ZEPHYRHILLS, FL 33540
Property Location and Similar Properties
- MLS#: TB8329833 ( Residential )
- Street Address: 2950 Lytton Hall Drive
- Viewed: 5
- Price: $339,000
- Price sqft: $142
- Waterfront: No
- Year Built: 2021
- Bldg sqft: 2379
- Bedrooms: 4
- Total Baths: 2
- Full Baths: 2
- Garage / Parking Spaces: 2
- Days On Market: 21
- Additional Information
- Geolocation: 28.1997 / -82.1606
- County: PASCO
- City: ZEPHYRHILLS
- Zipcode: 33540
- Subdivision: Hidden River Ph 2
- Elementary School: West Zephyrhills Elemen PO
- Middle School: Raymond B Stewart Middle PO
- High School: Zephryhills High School PO
- Provided by: CHARLES RUTENBERG REALTY INC
- Contact: Jorge Claudio
- 727-538-9200

- DMCA Notice
-
DescriptionOne or more photo(s) has been virtually staged. WOW! This home is only four years old and still looks new. NO CDD and HOA fees INCLUDE Cable and internet. Located in the growing city of Zephyrhills, this property offers plenty of space for the entire family. Four bedrooms / two bathrooms in 1,910 sq ft. Great open concept in a smart floor plan with a ceiling over nine feet high in the living area. You will feel very comfortable in the 17' x 12' primary suite, the large bathroom with an enclosed toilet room, and the huge walk in closet. All stainless steel appliances stay. Also, the ceiling fans in all four bedrooms, TV mounts already installed, and washer and dryer. The house seats in a cul de sac street for increased privacy. The lot offers extra space between neighbors and a conservation area in the back. Away from the crowd, yet just minutes from shopping, hospitals, restaurants, parks, and entertainment that Zephyrhills and Wesley Chapel have available for you. Easy access to SR 56 towards I 75, Paul S Buchman Hwy towards Plant City, US 98 towards Lakeland, or US 301 towards Tampa. NO CDD in this community could mean lower taxes vs communities that has it. Schedule your private showing today to see this beautiful house and soon you might call it HOME.
Payment Calculator
- Principal & Interest -
- Property Tax $
- Home Insurance $
- HOA Fees $
- Monthly -
Features
Building and Construction
- Covered Spaces: 0.00
- Exterior Features: Lighting, Sidewalk, Sliding Doors
- Flooring: Ceramic Tile, Laminate
- Living Area: 1918.00
- Roof: Shingle
School Information
- High School: Zephryhills High School-PO
- Middle School: Raymond B Stewart Middle-PO
- School Elementary: West Zephyrhills Elemen-PO
Garage and Parking
- Garage Spaces: 2.00
Eco-Communities
- Water Source: Public
Utilities
- Carport Spaces: 0.00
- Cooling: Central Air
- Heating: Central, Electric
- Pets Allowed: Yes
- Sewer: Public Sewer
- Utilities: BB/HS Internet Available, Cable Available, Electricity Connected, Fire Hydrant, Phone Available, Public, Sewer Connected, Sprinkler Meter, Street Lights, Underground Utilities, Water Connected
Amenities
- Association Amenities: Trail(s)
Finance and Tax Information
- Home Owners Association Fee Includes: Cable TV, Common Area Taxes, Internet, Management
- Home Owners Association Fee: 390.97
- Net Operating Income: 0.00
- Tax Year: 2024
Other Features
- Appliances: Dishwasher, Disposal, Dryer, Electric Water Heater, Microwave, Range, Refrigerator, Washer
- Association Name: Hidden River Homeowners Association, Inc.
- Association Phone: 727-787-3461
- Country: US
- Furnished: Unfurnished
- Interior Features: Ceiling Fans(s), Eat-in Kitchen, High Ceilings, Living Room/Dining Room Combo, Open Floorplan, Thermostat, Walk-In Closet(s)
- Legal Description: HIDDEN RIVER PHASE 2 PB 79 PG 102 LOT 179
- Levels: One
- Area Major: 33540 - Zephyrhills
- Occupant Type: Vacant
- Parcel Number: 25-26-21-0110-00000-1790
- Zoning Code: MPUD
Similar Properties
Nearby Subdivisions
Abbott Park
Alken Acres
Bristol Mdws Ph 1a 1b
Bristol Mdws Ph 2
Cobblestone
Cobblestone Ph 1
Crestview Hills
Crystal Spgs Colony Farms
Emerald Pointe Rv Resort Ph 02
Forbes Rd
Groves
Hidden River A
Hidden River Ph 1 B
Hidden River Ph 2
None
Not In Hernando
Pine Breeze Court Sub
River Run
Riverwood Estates
Zephyr Lakes Sub
Zephyr Lakes Sub Abbott Park
Zephyrhills Colony Co
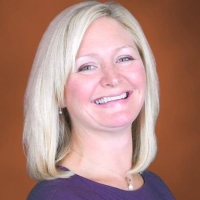
- Samantha Archer, Broker
- Tropic Shores Realty
- Mobile: 727.534.9276
- samanthaarcherbroker@gmail.com


