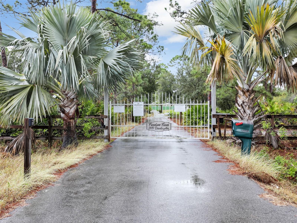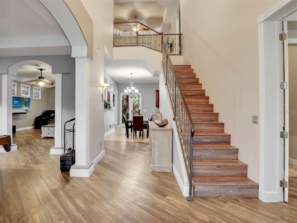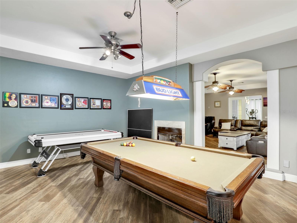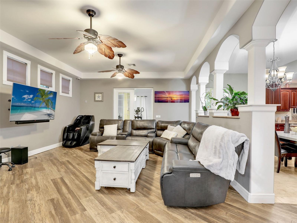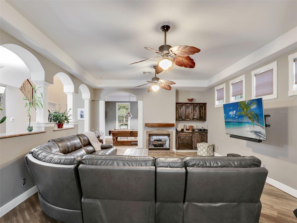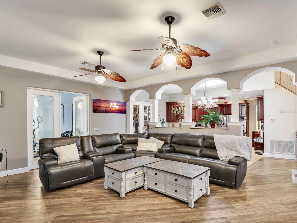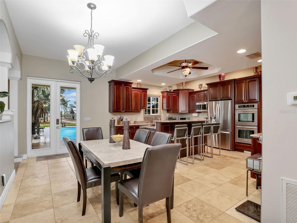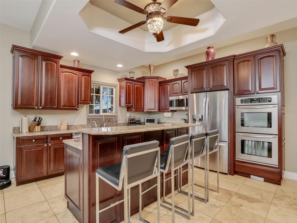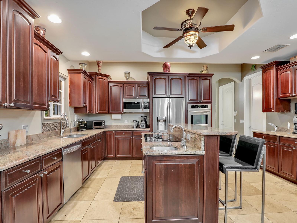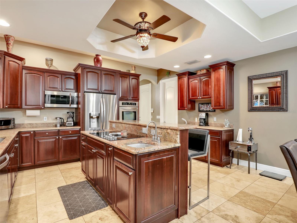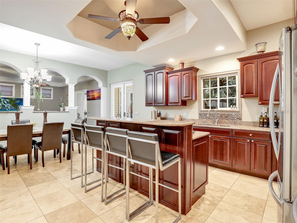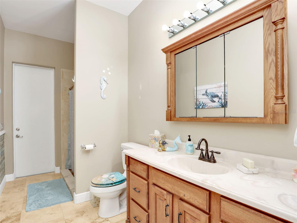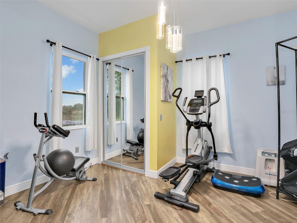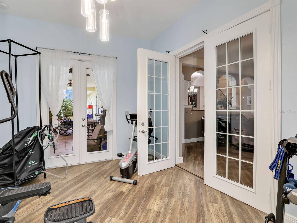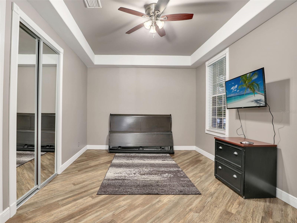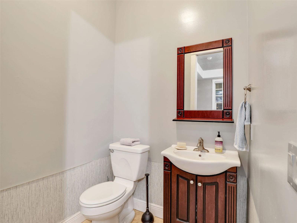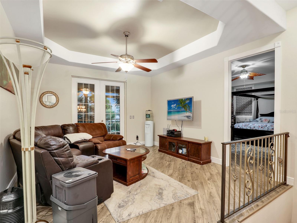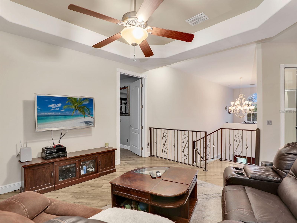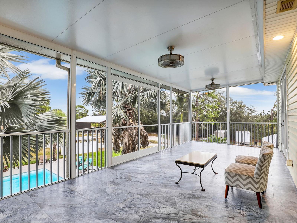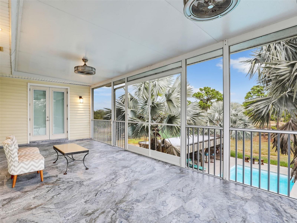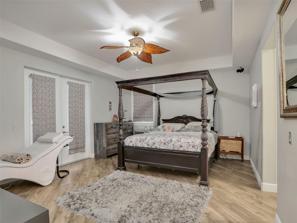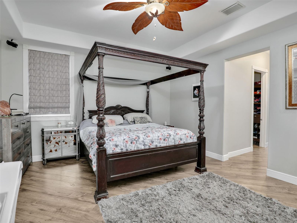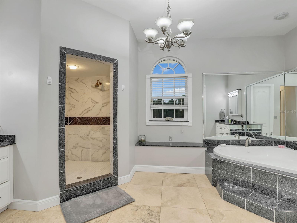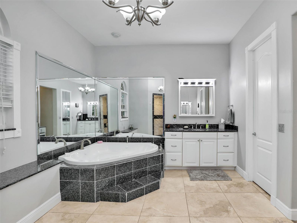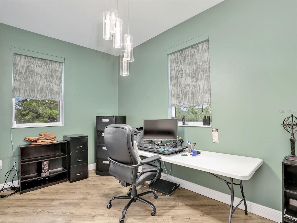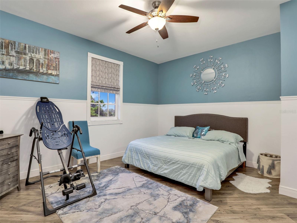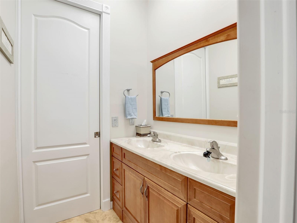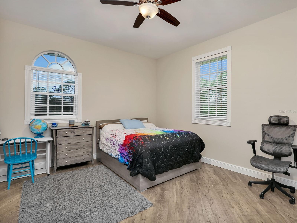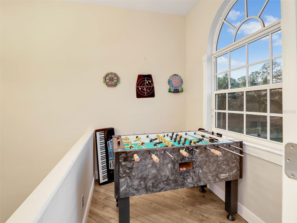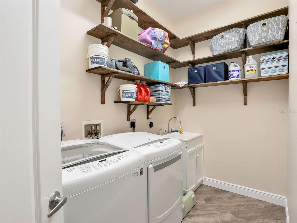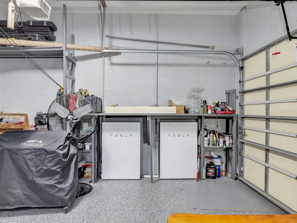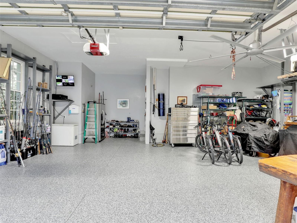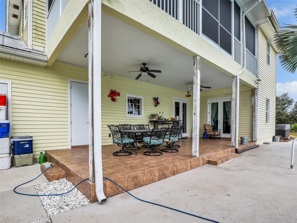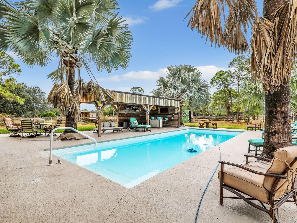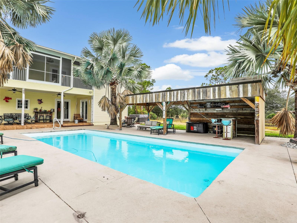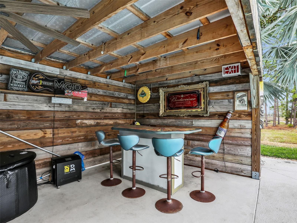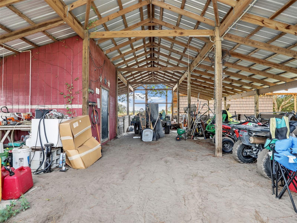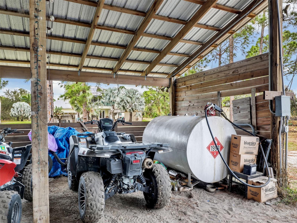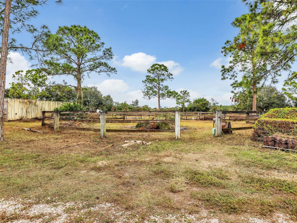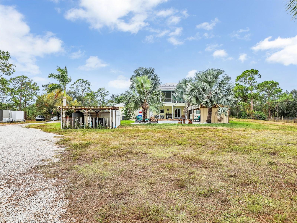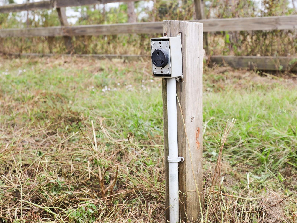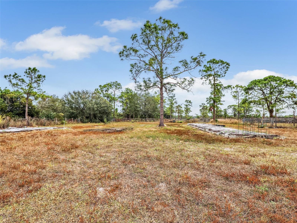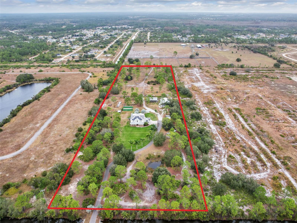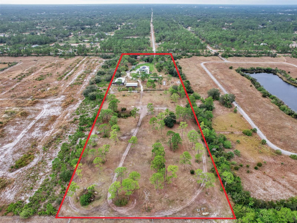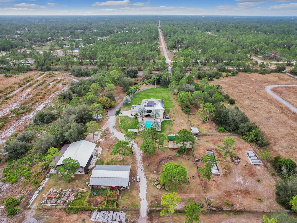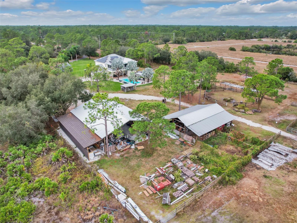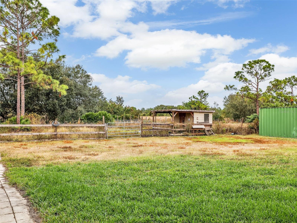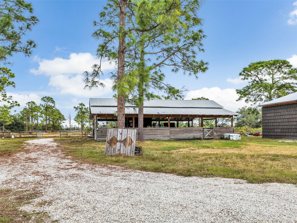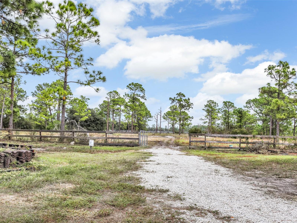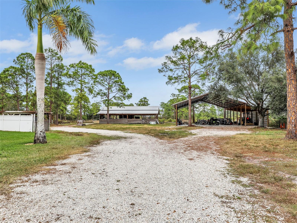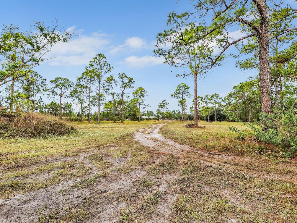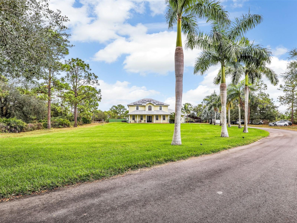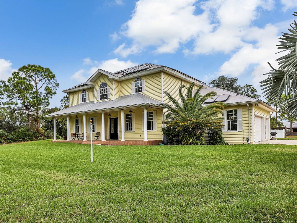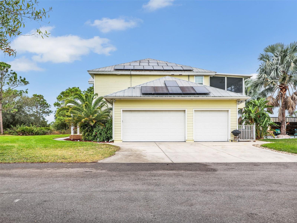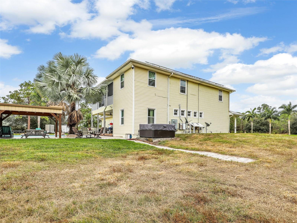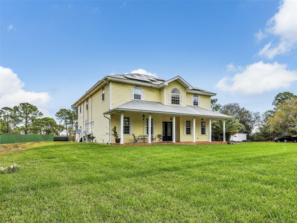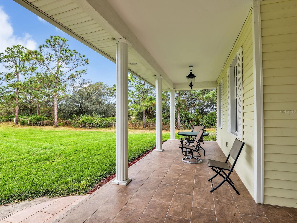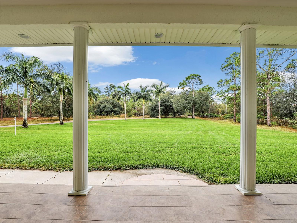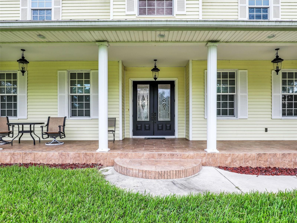1810 Desoto Avenue, LEHIGH ACRES, FL 33972
Property Photos
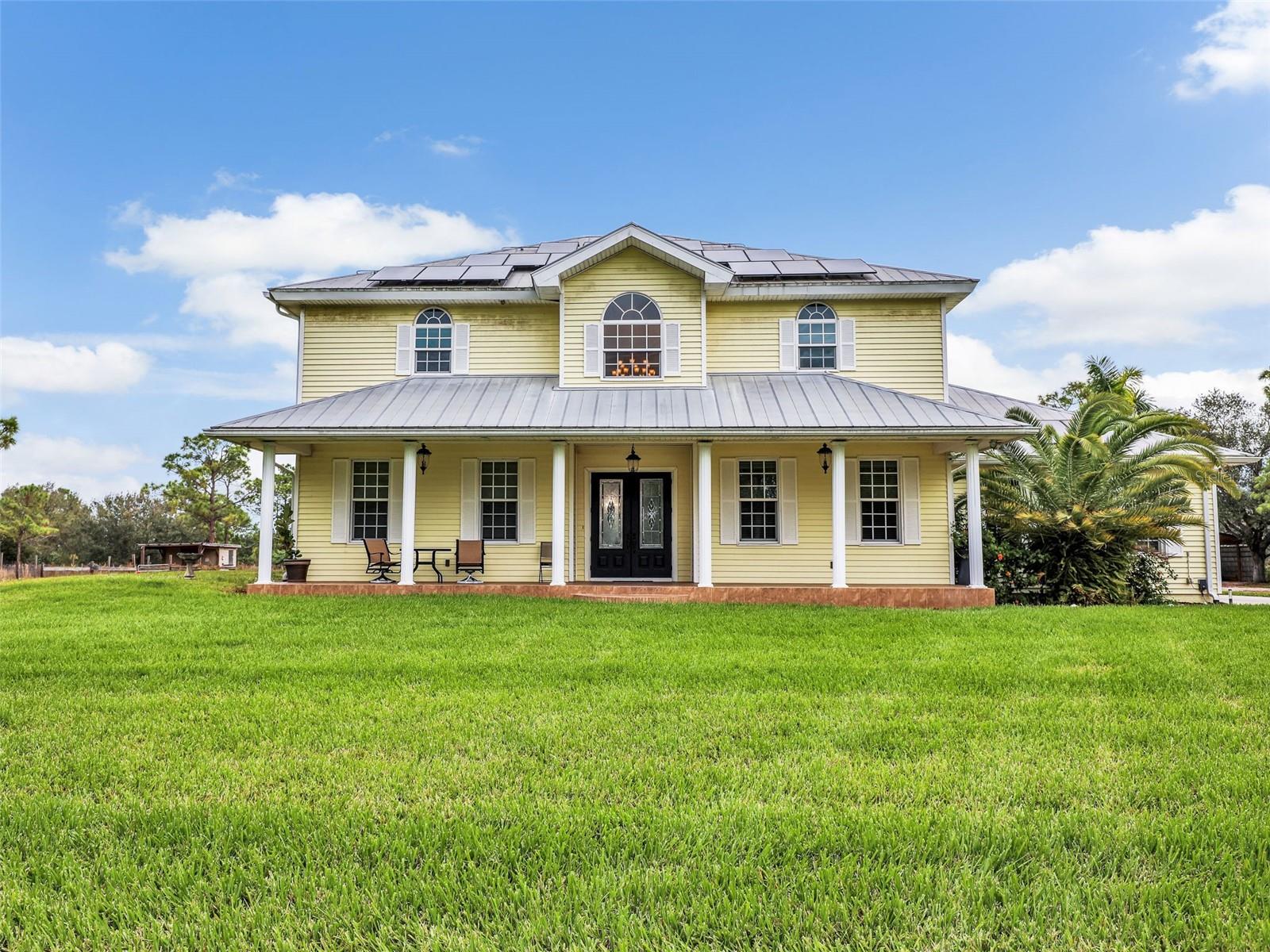
Would you like to sell your home before you purchase this one?
Priced at Only: $1,350,000
For more Information Call:
Address: 1810 Desoto Avenue, LEHIGH ACRES, FL 33972
Property Location and Similar Properties
- MLS#: TB8330171 ( Residential )
- Street Address: 1810 Desoto Avenue
- Viewed: 3
- Price: $1,350,000
- Price sqft: $289
- Waterfront: No
- Year Built: 2007
- Bldg sqft: 4665
- Bedrooms: 5
- Total Baths: 4
- Full Baths: 3
- 1/2 Baths: 1
- Garage / Parking Spaces: 3
- Days On Market: 9
- Additional Information
- Geolocation: 26.6671 / -81.642
- County: LEE
- City: LEHIGH ACRES
- Zipcode: 33972
- Provided by: DALTON WADE INC
- Contact: Michelle Williams
- 888-668-8283

- DMCA Notice
-
DescriptionLive off the grid with this self sustaining gorgeous home. Tremendous privacy on 10.20 acres spacious pool Gentleman's Ranch in North Lehigh Acres. As you approach the property, you will find it fenced with a gated entry and a long driveway framed by palm trees. This luxurious six bedroom, three and a half bath Colonial/Ranch style two story pool home features numerous upgrades. The kitchen offers granite counters, stainless steel appliances, double Dutch ovens, an oversized walk in pantry, a top of the line water system, a breakfast bar, and a sink overlooking the pool. Entertain in either the first or second floor living room or one of the two game rooms. The master bedroom suite offers his and her closets and sinks, a soaking jet tub, and a shower so large you can skate in it. The master bedroom, living room, and fourth bedroom has French doors to the second floor balcony overlooking the pool. Bring your animals and green thumb. ATV trails and plenty of parking for all your toys. Country living with style. Impact windows, a whole house hurricane generator, a fireplace, pergola, and travertine flooring, and a three car garage are among the many extras in this home, including solar with Tesla batteries, a whole house R/O system, two Trane 19 SEER A/C units, spray foam insulation, 8' doors, 10' ceilings, tray ceilings, a gorgeous double door entry, beautiful sunsets off the second floor screened balcony overlooking the pool, two ponds, a 36'x48' pole barn with a tack with electric and water, 60' round horse pen, on demand hot water, convenient upstairs laundry, full size hot tub... too much more... this is a must see. Call listing agent for your private showing.
Payment Calculator
- Principal & Interest -
- Property Tax $
- Home Insurance $
- HOA Fees $
- Monthly -
Features
Building and Construction
- Covered Spaces: 0.00
- Exterior Features: Balcony, French Doors, Irrigation System, Sauna, Storage
- Flooring: Luxury Vinyl, Tile
- Living Area: 3890.00
- Other Structures: Barn(s), Cabana, Gazebo, Storage
- Roof: Shingle
Property Information
- Property Condition: Completed
Land Information
- Lot Features: Cleared, Farm, In County, Level, Pasture, Private, Street Dead-End, Paved, Zoned for Horses
Garage and Parking
- Garage Spaces: 3.00
Eco-Communities
- Pool Features: Auto Cleaner, Heated, In Ground, Outside Bath Access, Pool Sweep, Salt Water
- Water Source: Private, Well
Utilities
- Carport Spaces: 0.00
- Cooling: Central Air, Zoned
- Heating: Central
- Sewer: Septic Tank
- Utilities: BB/HS Internet Available, Cable Available, Electricity Connected, Solar
Finance and Tax Information
- Home Owners Association Fee: 0.00
- Net Operating Income: 0.00
- Tax Year: 2024
Other Features
- Appliances: Built-In Oven, Cooktop, Dishwasher, Disposal, Dryer, Microwave, Refrigerator, Washer, Water Filtration System, Water Purifier, Whole House R.O. System
- Country: US
- Interior Features: Built-in Features, Cathedral Ceiling(s), Ceiling Fans(s), Central Vaccum, Crown Molding, Dry Bar, Eat-in Kitchen, Open Floorplan, PrimaryBedroom Upstairs, Solid Surface Counters, Solid Wood Cabinets, Split Bedroom, Stone Counters, Tray Ceiling(s), Walk-In Closet(s), Window Treatments
- Legal Description: W 1/2 OF W 1/2 OF SE 1/4 OF NW 1/4
- Levels: Two
- Area Major: 33972 - Lehigh Acres
- Occupant Type: Owner
- Parcel Number: 08-44-27-00-00003.0000
- Style: Colonial, Contemporary, Craftsman
- View: Garden, Trees/Woods
- Zoning Code: AG-2

- Samantha Archer, Broker
- Tropic Shores Realty
- Mobile: 727.534.9276
- samanthaarcherbroker@gmail.com


