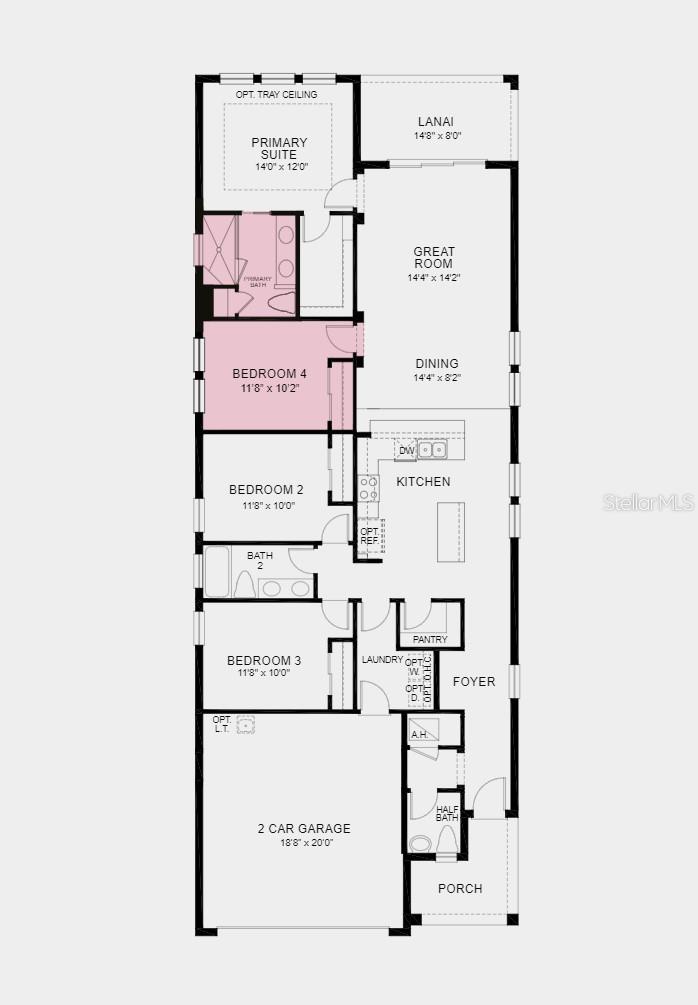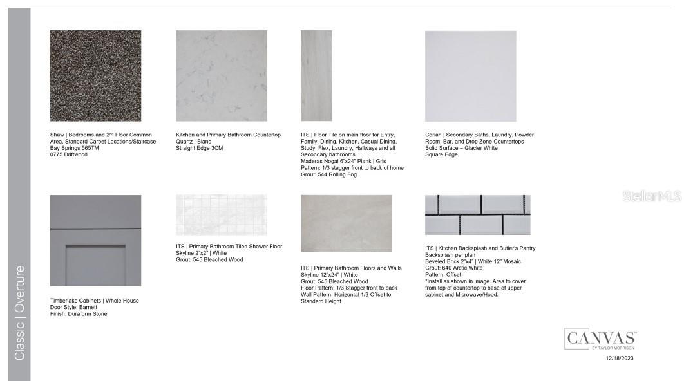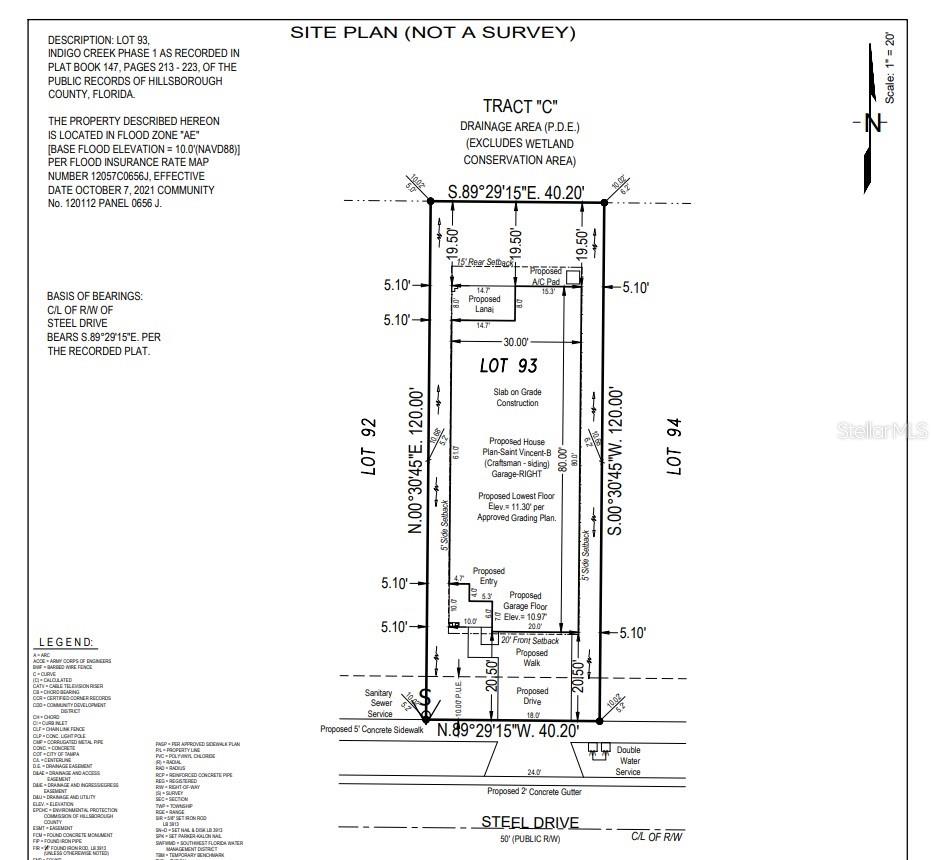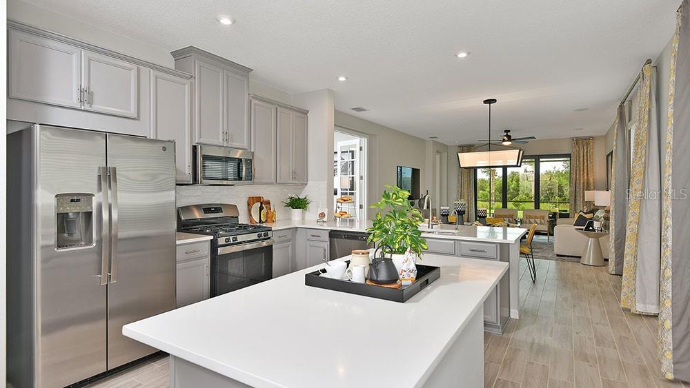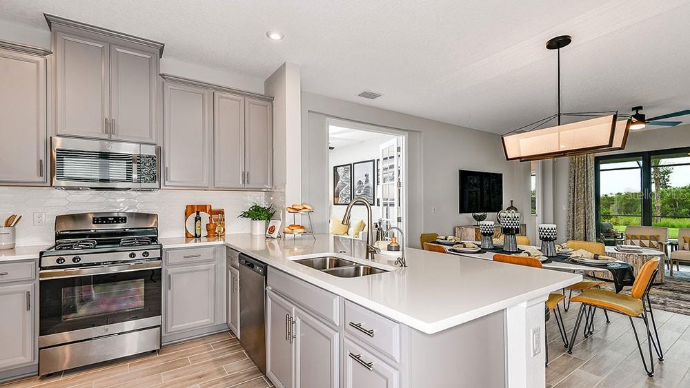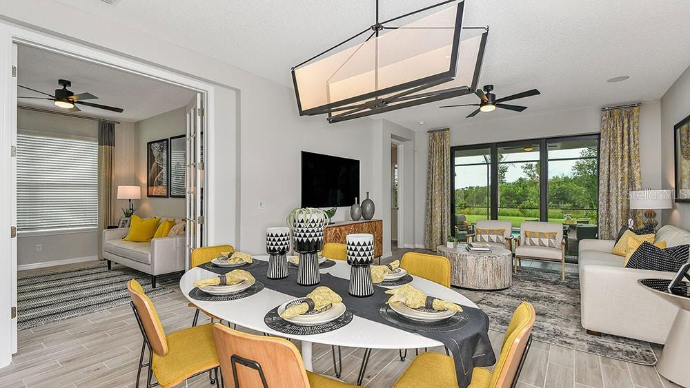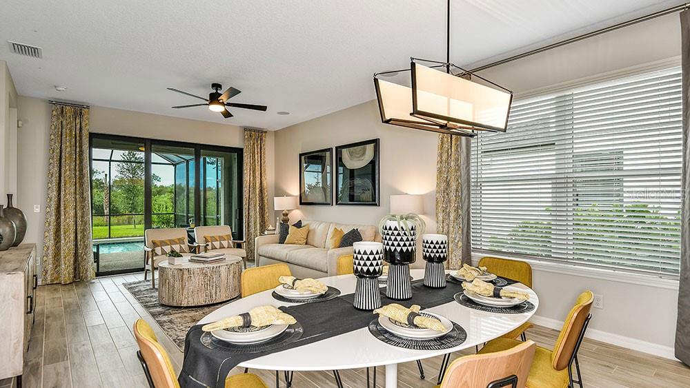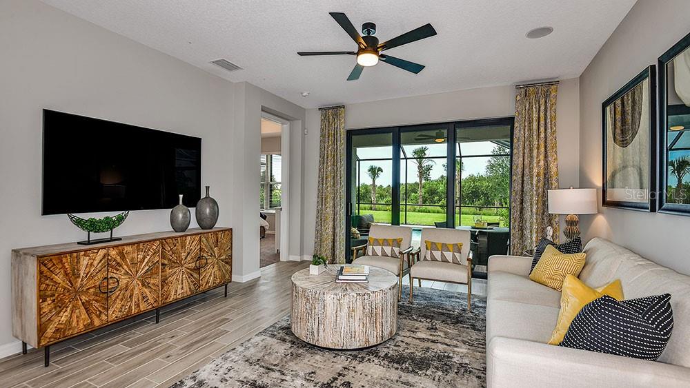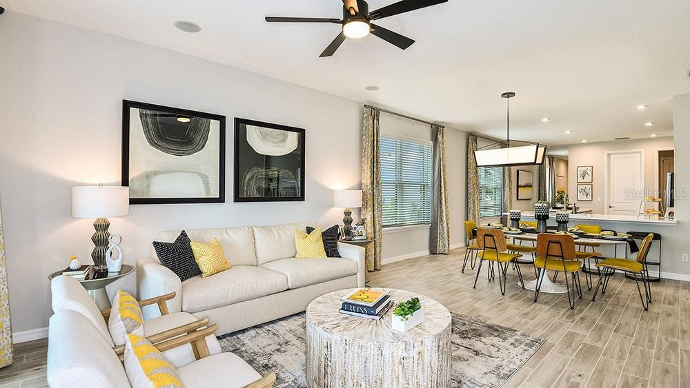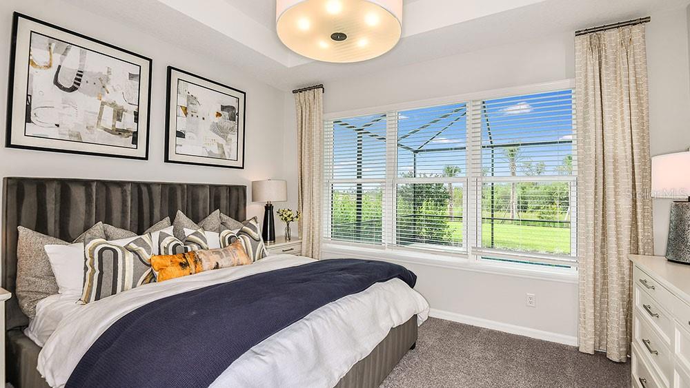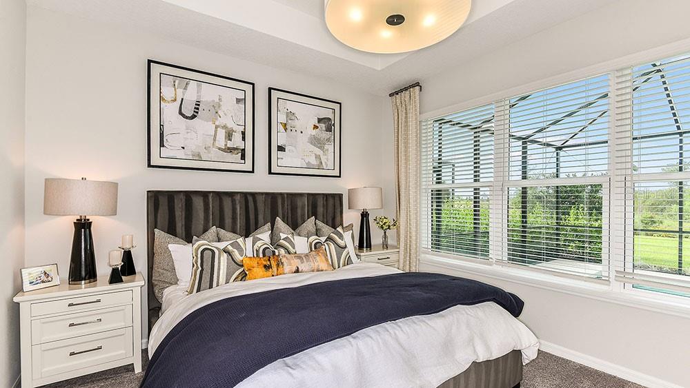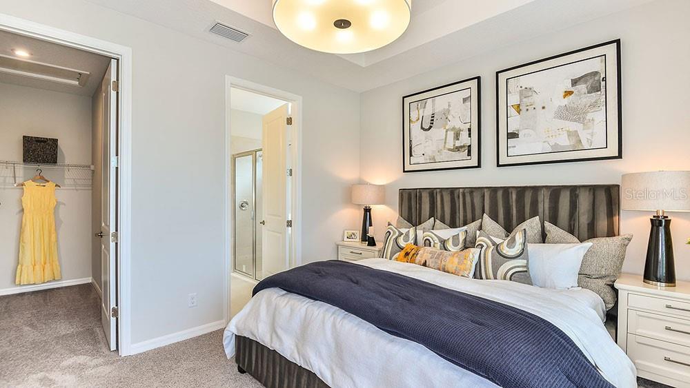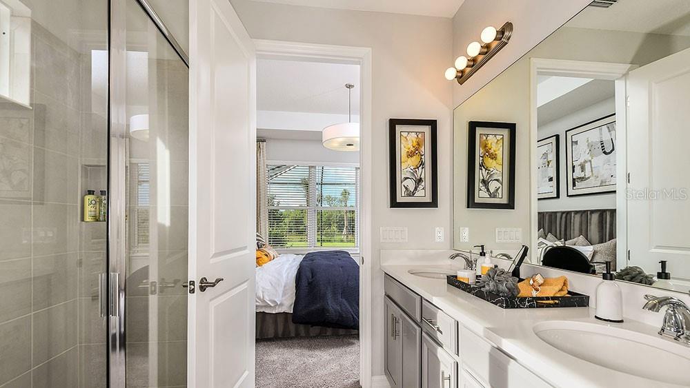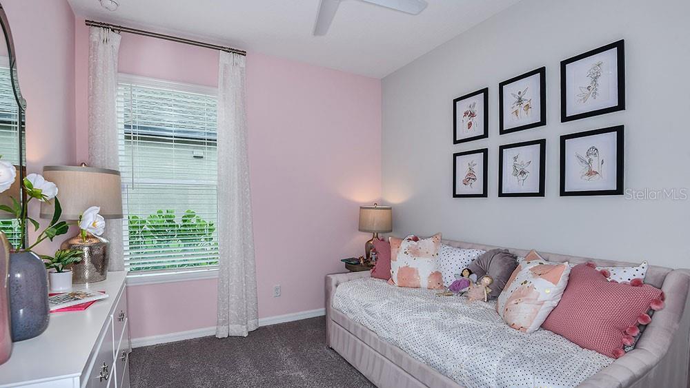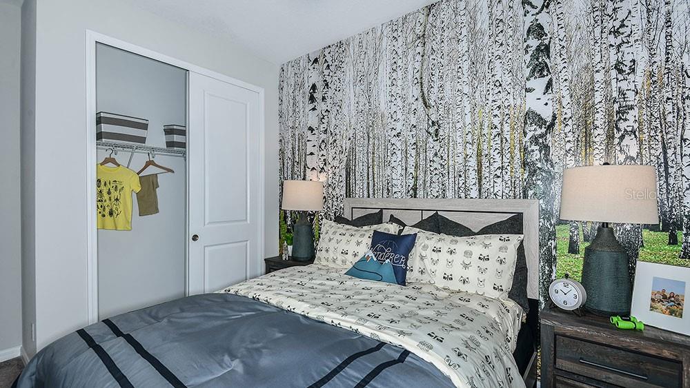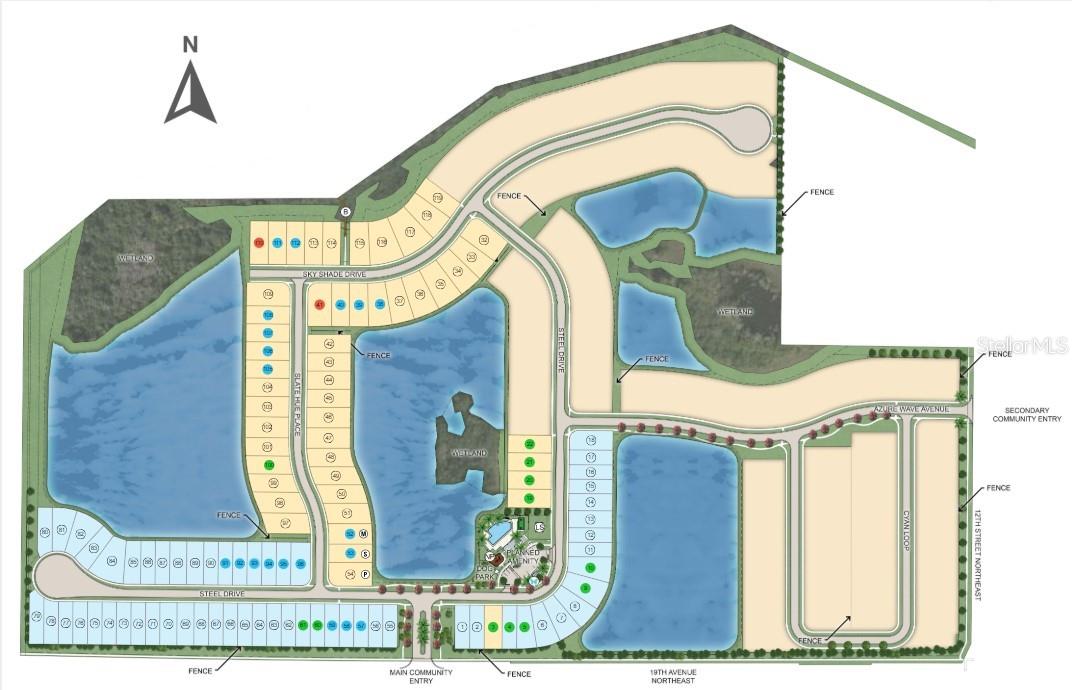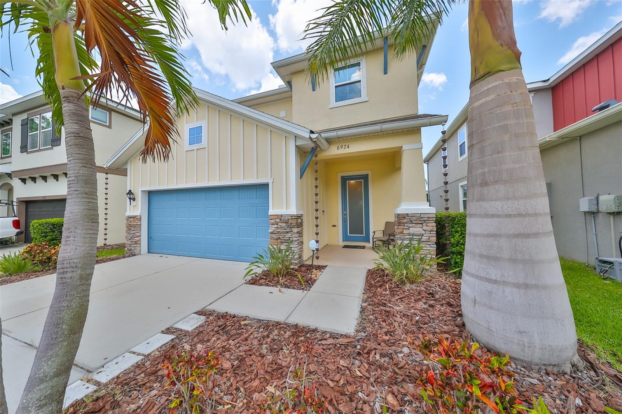744 Steel Drive, APOLLO BEACH, FL 33572
Property Photos
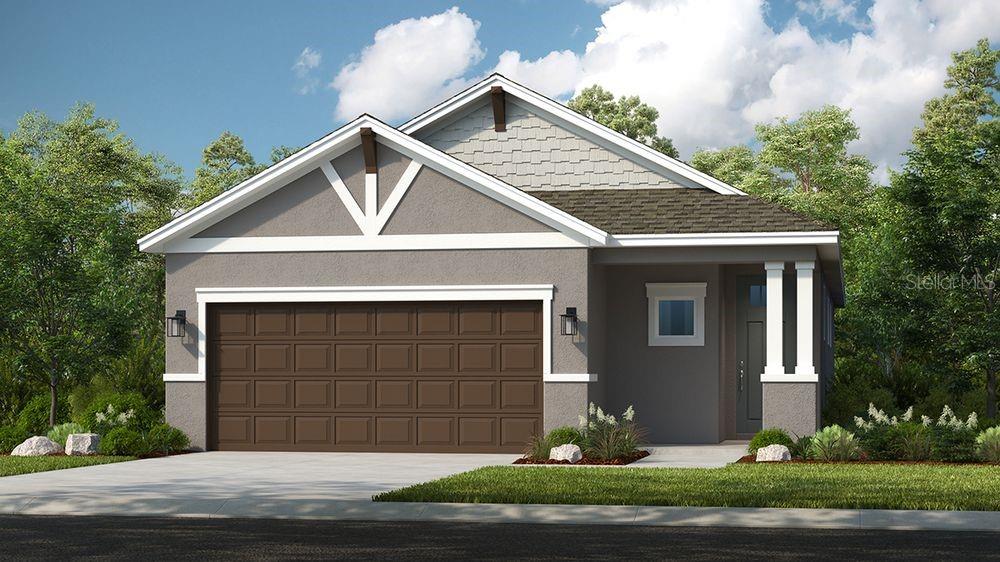
Would you like to sell your home before you purchase this one?
Priced at Only: $415,000
For more Information Call:
Address: 744 Steel Drive, APOLLO BEACH, FL 33572
Property Location and Similar Properties
- MLS#: TB8330998 ( Residential )
- Street Address: 744 Steel Drive
- Viewed: 2
- Price: $415,000
- Price sqft: $174
- Waterfront: No
- Year Built: 2025
- Bldg sqft: 2390
- Bedrooms: 4
- Total Baths: 3
- Full Baths: 2
- 1/2 Baths: 1
- Garage / Parking Spaces: 2
- Days On Market: 5
- Additional Information
- Geolocation: 27.7358 / -82.4251
- County: HILLSBOROUGH
- City: APOLLO BEACH
- Zipcode: 33572
- Subdivision: Indigo Creek
- Provided by: TAYLOR MORRISON REALTY OF FL
- Contact: Michelle Campbell
- 813-333-1171

- DMCA Notice
-
DescriptionUnder Construction. MLS#TB8330998 REPRESENTATIVE PHOTOS ADDED. May Completion! The stunning Saint Vincent floor plan at Indigo Creek, perfectly complements the ultimate Florida lifestyle. With 1,790 sq. ft. of thoughtfully designed living space, this home features 4 bedrooms, 2 full bathrooms, 1 half bathroom, and a versatile flex room. The open concept layout creates a bright and inviting atmosphere, blending comfort and functionality seamlessly. Ideal for both relaxation and entertaining, the main living areas offer a spacious and airy feel that truly makes this home exceptional. Structural options added include: pocket door in primary suite.
Payment Calculator
- Principal & Interest -
- Property Tax $
- Home Insurance $
- HOA Fees $
- Monthly -
Features
Building and Construction
- Builder Model: Saint Vincent
- Builder Name: Taylor Morrison
- Covered Spaces: 0.00
- Exterior Features: Hurricane Shutters, Irrigation System, Sliding Doors
- Flooring: Carpet, Tile
- Living Area: 1790.00
- Roof: Shingle
Property Information
- Property Condition: Under Construction
Garage and Parking
- Garage Spaces: 2.00
- Parking Features: Driveway, Garage Door Opener
Eco-Communities
- Water Source: Public
Utilities
- Carport Spaces: 0.00
- Cooling: Central Air
- Heating: Central
- Pets Allowed: Breed Restrictions, Number Limit, Yes
- Sewer: Public Sewer
- Utilities: BB/HS Internet Available, Cable Available, Electricity Available, Electricity Connected, Fire Hydrant, Natural Gas Connected, Phone Available, Private, Public, Sewer Connected, Sprinkler Recycled, Street Lights, Underground Utilities, Water Connected
Amenities
- Association Amenities: Playground, Pool
Finance and Tax Information
- Home Owners Association Fee: 294.00
- Net Operating Income: 0.00
- Tax Year: 2024
Other Features
- Appliances: Convection Oven, Cooktop, Dishwasher, Disposal, Dryer, Gas Water Heater, Microwave, Refrigerator, Tankless Water Heater, Washer
- Association Name: Indigo Creek Community Association, Inc
- Association Phone: 813-882-4894
- Country: US
- Interior Features: High Ceilings, Open Floorplan, Walk-In Closet(s), Window Treatments
- Legal Description: INDIGO CREEK PHASE 1, A SUBDIVISION OF A PORTION OF THE SOUTHEAST 1/4 OF SECTION 32, TOWNSHIP 31 SOUTH, RANGE 19 EAST, HILSSBOROUGH COUNTY, FLORIDA, according to the plat there of recorded in Plat Book 147 Pages 213-223, of the Public Records of Hillsborough County, Florida.
- Levels: Two
- Area Major: 33572 - Apollo Beach / Ruskin
- Occupant Type: Vacant
- Parcel Number: 59-2179728
- Possession: Close of Escrow
- Style: Craftsman
- View: Water
Similar Properties
Nearby Subdivisions
1tm Apollo Beach
A Resub Of Pt Of Apollo Beac
Andalucia
Apollo Beach
Apollo Key Village
Beach Club Estates
Bimini Bay
Bimini Bay Ph 02
Bimini Bay Ph 2
Braemar
C9o Waterset Wolf Creek Phase
Cobia Cay
Covington Park
Covington Park Ph 1a
Covington Park Ph 1b
Covington Park Ph 2a
Covington Park Ph 3a3b
Covington Park Ph 4a
Covington Park Ph 5a
Dolphin Cove
Golf Sea Village
Harbour Isles Ph 1
Harbour Isles Ph 2a2b2c
Harbour Isles Ph 2e
Harbour Isles Phase 2a2b2c
Hemingway Estates
Hemingway Estates Ph 1a
Indigo Creek
Island Cay
Lake St Clair Ph 12
Lake St Clair Ph 3
Leen Sub
Leisey Sub
Mangrove Manor
Mangrove Manor Ph 2
Marisol Pointe
Mirabay
Mirabay Admiral Pointe
Mirabay Community
Mirabay Parcel 8
Mirabay Parcels 21 23
Mirabay Ph 1b12a13b1
Mirabay Ph 2a2
Mirabay Ph 2a3
Mirabay Ph 2a4
Mirabay Ph 3a1
Mirabay Ph 3b2
Mirabay Ph 3c1
Mirabay Ph 3c2
Mirabay Ph 3c3
Mirabay Prcl 22
Mirabay Prcl 7 Ph 2
Mirabay Prcl 8
Osprey Landing
Rev Of Apollo Beach
Sabal Key
Seasons At Waterset
Shagos Bay
Southshore Falls Ph 1
Southshore Falls Ph 2
Southshore Falls Ph 3apart
Southshore Falls Ph 3b Pt
Southshore Falls Ph 3dpart
Southshore Falls Ph 3e Prcl
Southshore Falls Phase 3c Part
Symphony Isles
The Villas At Andalucia
Treviso
Veneto Shores
Waterset
Waterset Ph 1a Pt Repl
Waterset Ph 1b
Waterset Ph 1c
Waterset Ph 2a
Waterset Ph 2c112c12
Waterset Ph 2c2
Waterset Ph 2c312c32
Waterset Ph 2d
Waterset Ph 3a3 Covington G
Waterset Ph 3b1
Waterset Ph 3b2
Waterset Ph 3c1
Waterset Ph 3c2
Waterset Ph 4 Tr 21
Waterset Ph 4a South
Waterset Ph 4b South
Waterset Ph 5a 2b 5b1
Waterset Ph 5a1
Waterset Ph 5a2a
Waterset Ph 5a2b
Waterset Ph 5a2b 5b1
Waterset Ph 5b2
Waterset Ph Sa2b 5b1
Waterset Phase 3b1
Waterset Phase 5a1
Waterset Phase 5b2
Waterset Phases 5a2b And 5b1
Waterset Wolf Creek Ph G1 And
Waterset Wolf Creek Phases A A
Waterset Wolf Crk Ph A D1

- Samantha Archer, Broker
- Tropic Shores Realty
- Mobile: 727.534.9276
- samanthaarcherbroker@gmail.com


