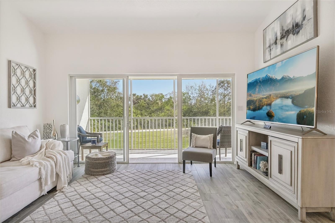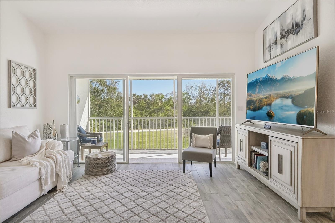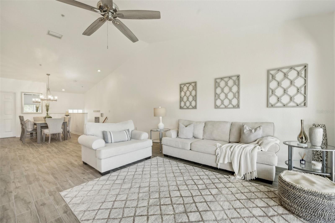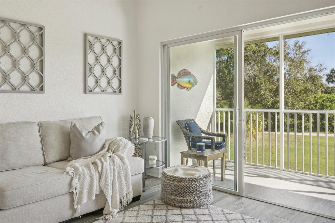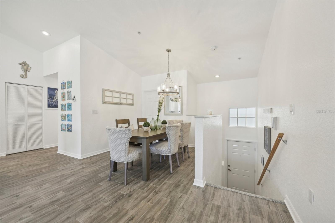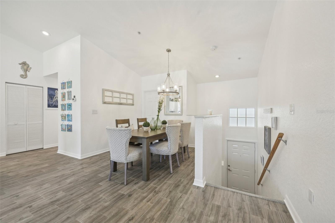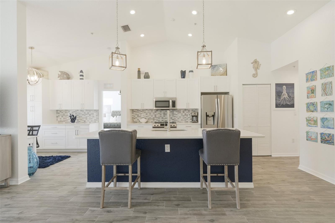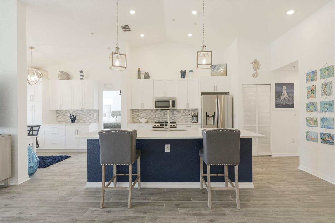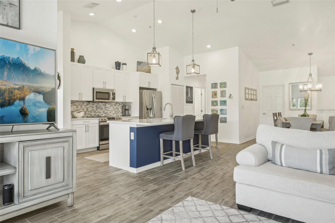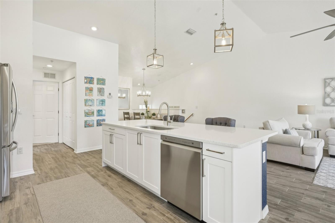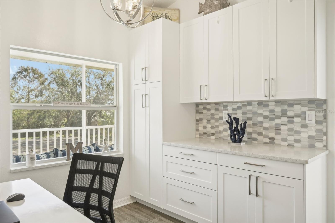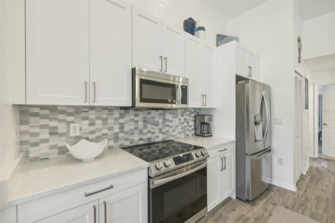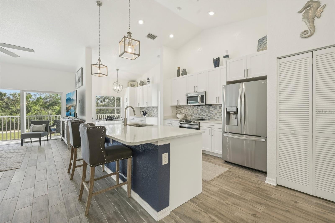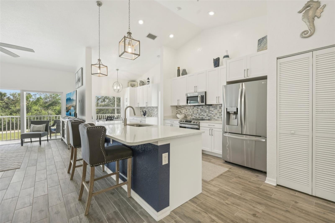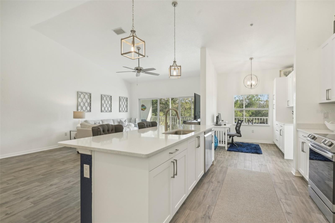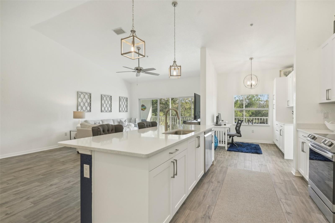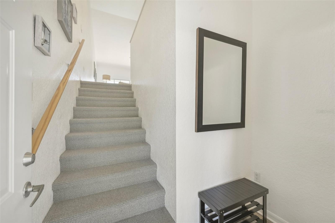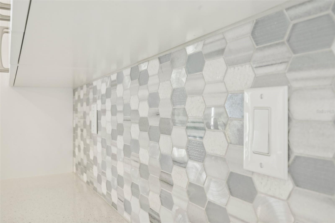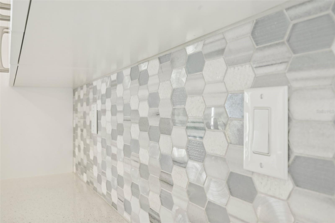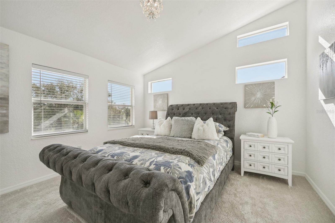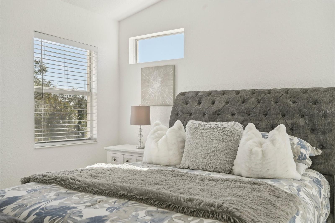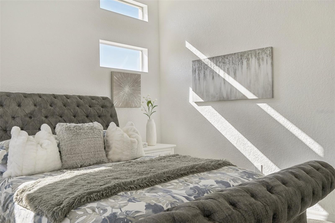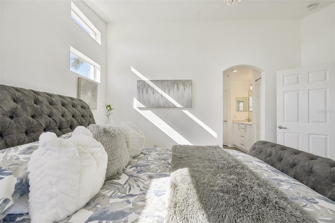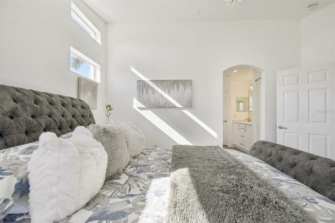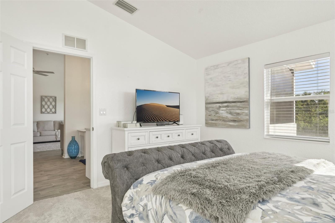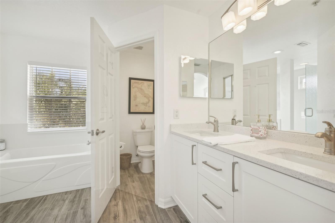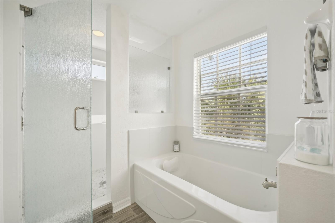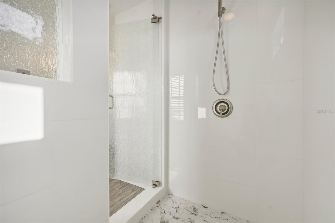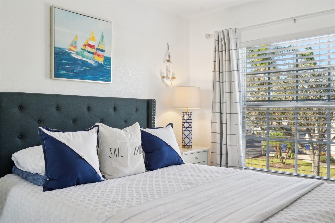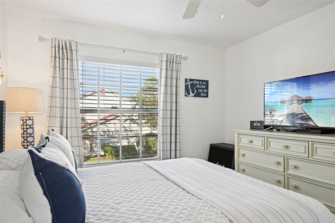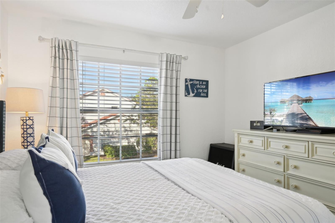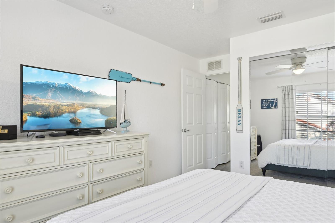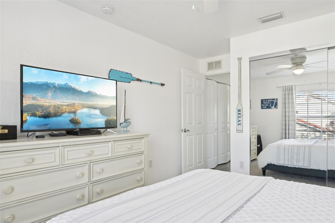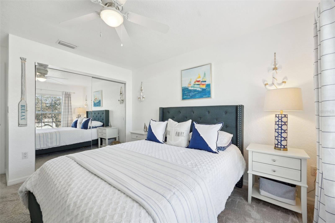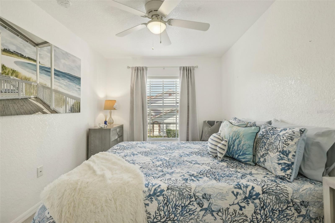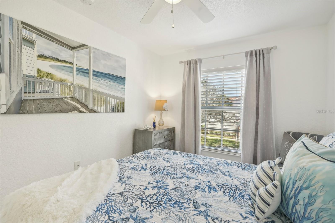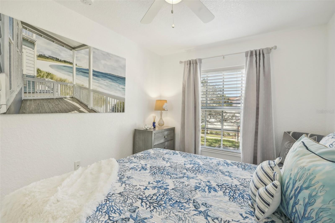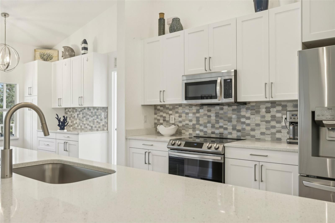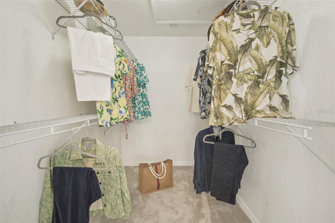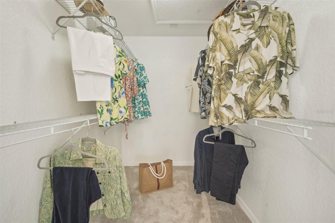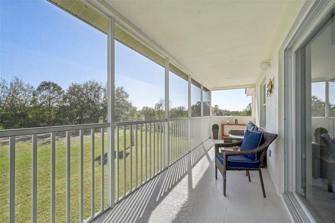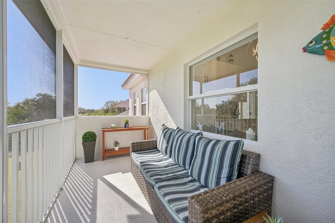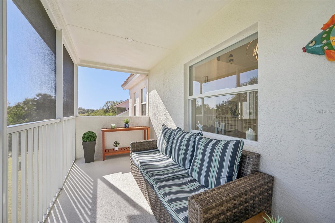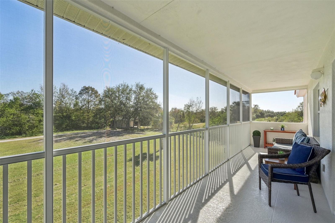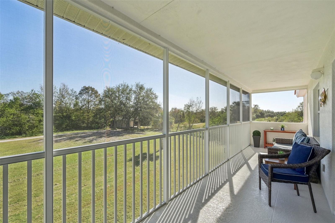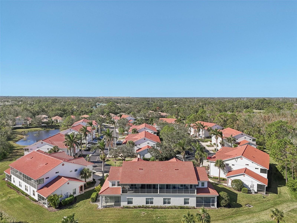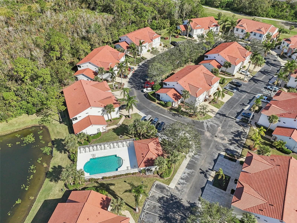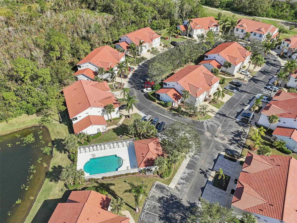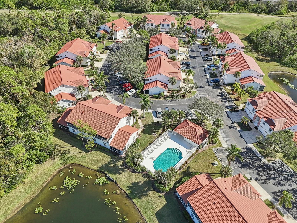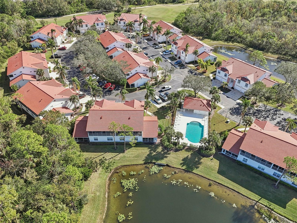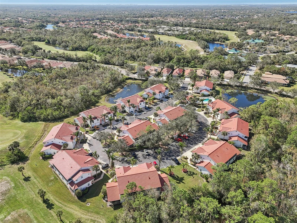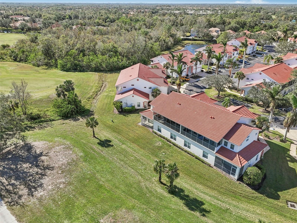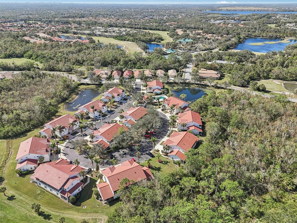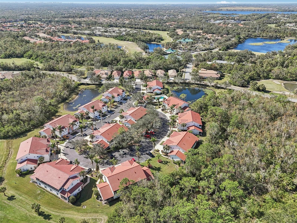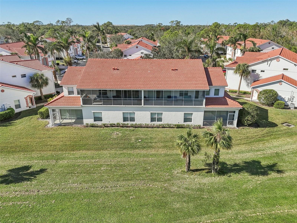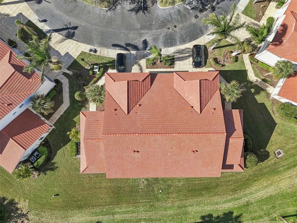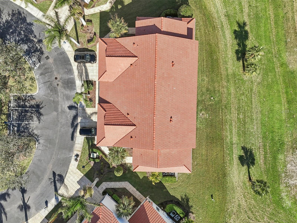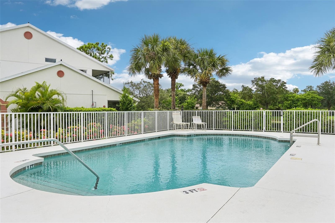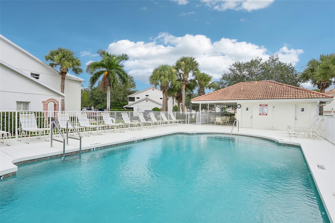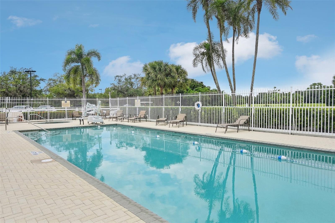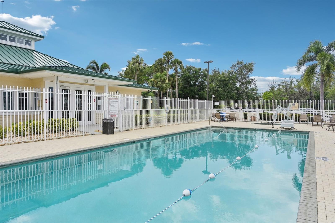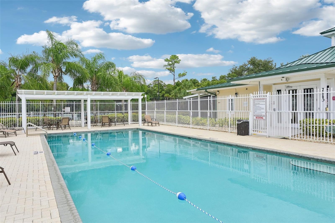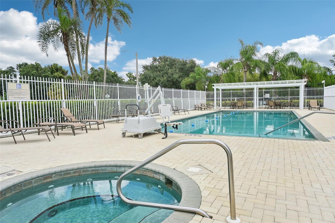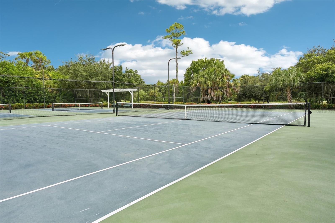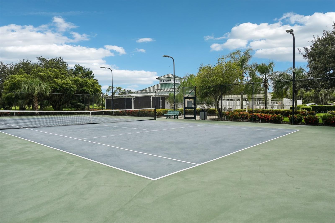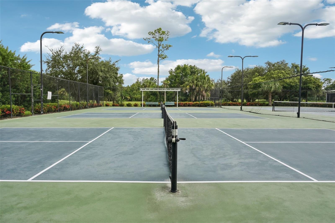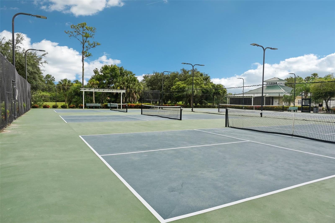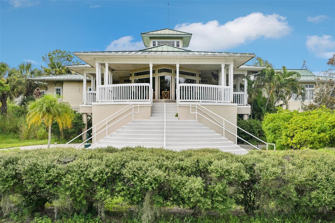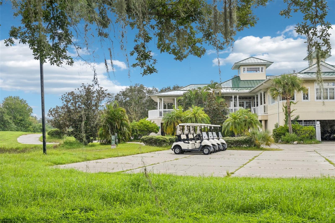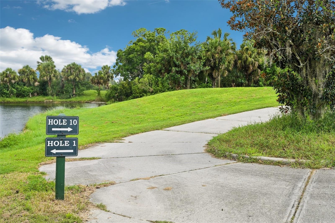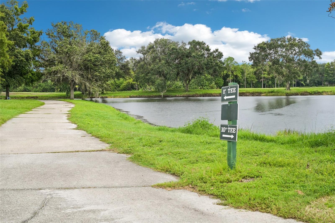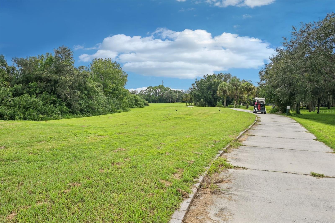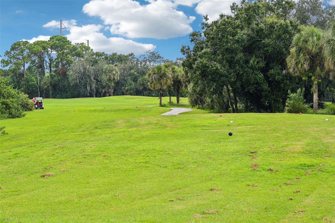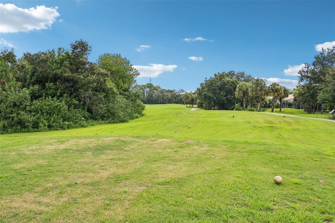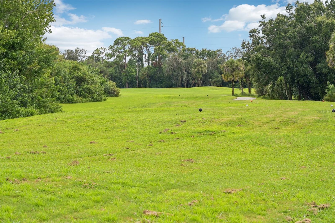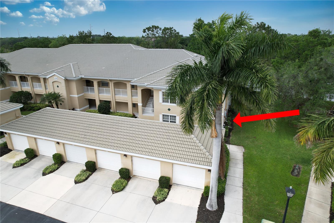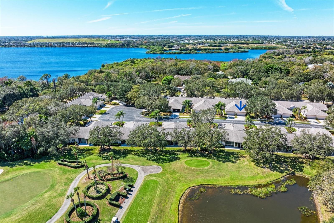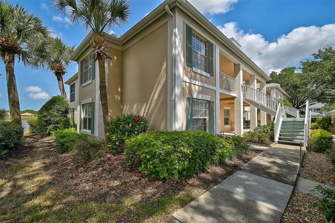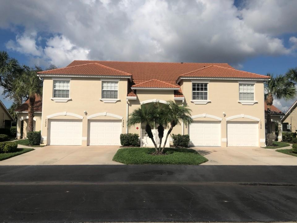7554 Marsh Orchid Circle 6-202, BRADENTON, FL 34203
Property Photos
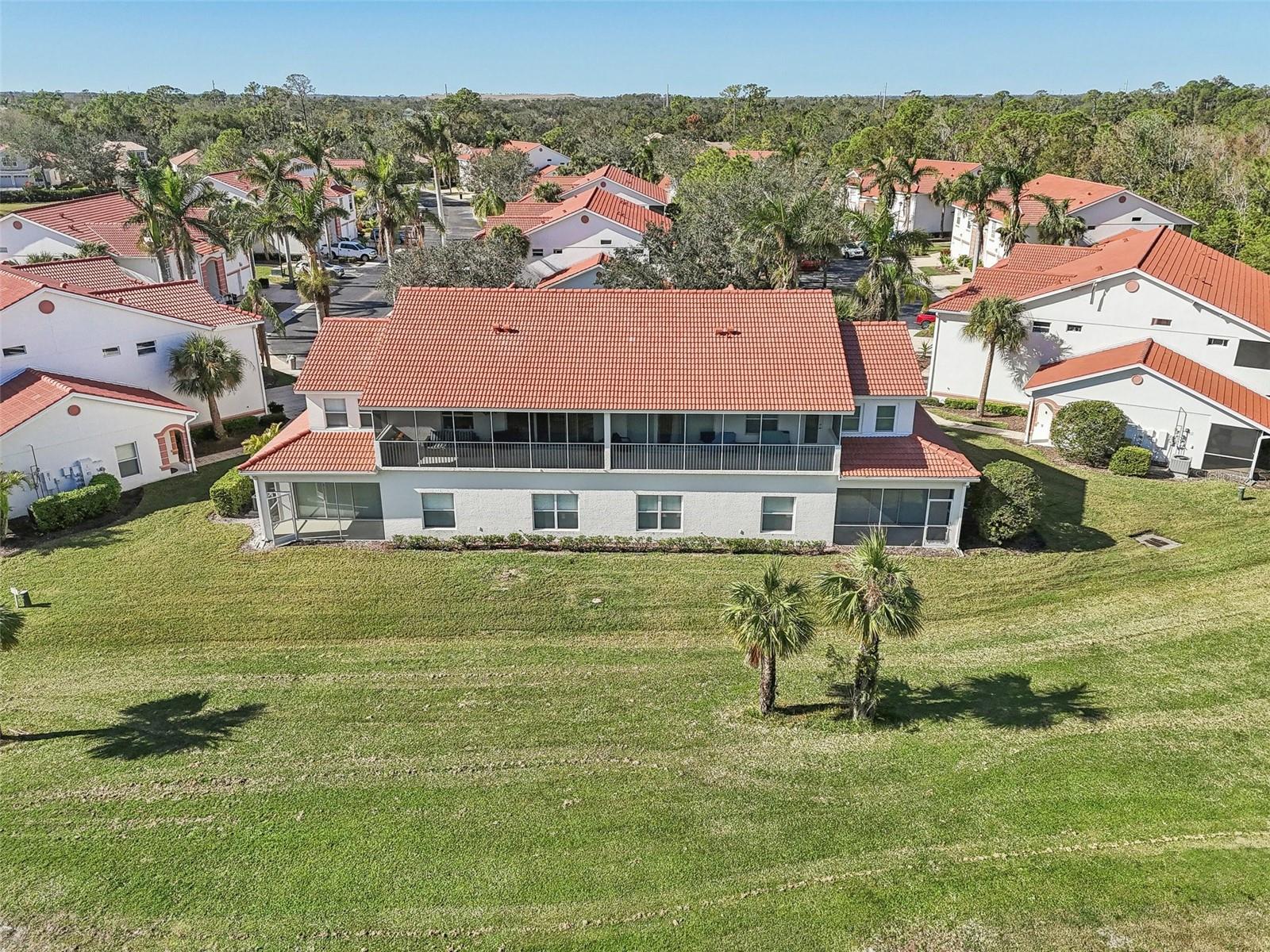
Would you like to sell your home before you purchase this one?
Priced at Only: $410,000
For more Information Call:
Address: 7554 Marsh Orchid Circle 6-202, BRADENTON, FL 34203
Property Location and Similar Properties
- MLS#: TB8331182 ( Residential )
- Street Address: 7554 Marsh Orchid Circle 6-202
- Viewed: 11
- Price: $410,000
- Price sqft: $195
- Waterfront: No
- Year Built: 2004
- Bldg sqft: 2099
- Bedrooms: 3
- Total Baths: 2
- Full Baths: 2
- Garage / Parking Spaces: 1
- Days On Market: 21
- Additional Information
- Geolocation: 27.4328 / -82.4616
- County: MANATEE
- City: BRADENTON
- Zipcode: 34203
- Subdivision: Orchid Cove
- Building: Orchid Cove
- Elementary School: Tara Elementary
- Middle School: Braden River Middle
- High School: Braden River High
- Provided by: COASTAL PROPERTIES GROUP INTERNATIONAL
- Contact: Mari Beth Rainwater
- 727-493-1555

- DMCA Notice
-
DescriptionThis condo is a true gem, for the keen eye looking for a gorgeous peaceful emanating view and a golfers dream; boasting an ideal location and a plethora of desirable features. As you step into the renovated open floor plan that seamlessly combines elegance with functionality. Your Golf Course front condo just minutes from the Beaches, Lakewood Ranch, University Town Center (shopping & dining) is Waiting Just for You! This Newly Updated extra large open floor plan (prior builders model) is a 3 bedroom, 2 bath, large dining room, flex room (can be breakfast rm/butlers pantry/office), with an attached garage. Most importantly, this condo offers the amazing direct views of The Preserve's 5th Tee box and fairway. The property is appointed with a Designers touch and located in the private quiet neighborhood of Orchid Cove in Tara Preserve. The spacious living room, dressed with vaulted ceiling, flows into the sizable dining room, creating a warm and inviting atmosphere. Sliding open the doors provides a tranquil private view of the Golf Course. This rear screened porch is a versatile space which extends your living area, offering the perfect setting for relaxation and entertainment. The kitchen features Quartz counters, a stylish backsplash, and NEW appliances (2023). A convenient 9ft Island provides delightful dining options adjacent to the dining room. This Chef's Dream Kitchen is furnished with an abundance of storage in the Custom shaker cabinetry with 42" uppers. Enjoy a cozy night sleep in the two secondary bedrooms, generously sized and tucked away from the primary, with easy private access to the well appointed guest bath. The laundry is equipped with NEW Washer & Dryer (2 months new). Convenience is at your doorstep with the Orchid Cove heated pool (HOA $458 a month). The Tara Master Association ($1052 annual) sweetens the deal by including high speed internet and cable, ensuring you stay connected effortlessly. Tara Preserve extends its amenities with tennis courts, an additional pool and clubhouse facilities. Golf enthusiasts can indulge their passion at the Tara Preserve Golf Course. Don't miss the opportunity to make this condo your own a perfect blend of luxury, convenience, and resort style living. The serene setting on the expansive 28' porch that extends the entire back of the condo is a must see, so don't miss out.
Payment Calculator
- Principal & Interest -
- Property Tax $
- Home Insurance $
- HOA Fees $
- Monthly -
Features
Building and Construction
- Covered Spaces: 0.00
- Exterior Features: Irrigation System, Lighting, Sidewalk, Sliding Doors
- Flooring: Carpet, Tile
- Living Area: 1688.00
- Roof: Tile
Land Information
- Lot Features: Landscaped, Level, On Golf Course, Sidewalk, Paved
School Information
- High School: Braden River High
- Middle School: Braden River Middle
- School Elementary: Tara Elementary
Garage and Parking
- Garage Spaces: 1.00
- Parking Features: Deeded, Driveway, Garage Door Opener, Off Street, Oversized
Eco-Communities
- Water Source: Public
Utilities
- Carport Spaces: 0.00
- Cooling: Central Air
- Heating: Central
- Pets Allowed: Yes
- Sewer: Public Sewer
- Utilities: Public
Amenities
- Association Amenities: Cable TV, Clubhouse, Golf Course, Maintenance, Pool, Tennis Court(s)
Finance and Tax Information
- Home Owners Association Fee Includes: Cable TV, Common Area Taxes, Pool, Escrow Reserves Fund, Fidelity Bond, Insurance, Internet, Maintenance Structure, Maintenance Grounds
- Home Owners Association Fee: 0.00
- Net Operating Income: 0.00
- Tax Year: 2023
Other Features
- Appliances: Dishwasher, Dryer, Electric Water Heater, Microwave, Range, Refrigerator, Washer
- Association Name: Marsh Orchid Condo Association / Judie Littell
- Association Phone: 941-286-7334
- Country: US
- Interior Features: Built-in Features, Ceiling Fans(s), Eat-in Kitchen, High Ceilings, Open Floorplan, Primary Bedroom Main Floor, Solid Wood Cabinets, Split Bedroom, Stone Counters, Thermostat, Vaulted Ceiling(s), Walk-In Closet(s), Window Treatments
- Legal Description: UNIT 6-202 ORCHID COVE PI#17315.9870/9
- Levels: Multi/Split
- Area Major: 34203 - Bradenton/Braden River/Lakewood Rch
- Occupant Type: Owner
- Parcel Number: 1731598709
- Style: Florida
- Unit Number: 6-202
- View: Golf Course, Trees/Woods
- Views: 11
- Zoning Code: PDR/WP
Similar Properties
Nearby Subdivisions
Cedar Hollow At Tara
Fairway Gardens At Tara
Fairway Gardens Ii At Tara
Fairway Trace
Fairway Trace At Peridia Ii Ph
Grand Oak At Tara
Harborage On Braden River 111
Harborage On Braden River Ii P
Heatherwood Condo Ph 1
Heatherwood Condo Ph 2
Magnolia Crossing
Orchid Cove
Palm Grove
Summer Place
Tara Golf Country Club
Tara Golf And Country Club
Tara Plantation Gardens
Tara Preserveorchid Cove Subdi
Tara Terraces 2
Tara Terraces 4
Tara Verandas
Terraces 1 Of Tara
Terraces 3 Of Tara
Terraces 4 Of Tara
The Villages At Tara
Twelve Oaks I Of Tara Ph 2

- Samantha Archer, Broker
- Tropic Shores Realty
- Mobile: 727.534.9276
- samanthaarcherbroker@gmail.com


