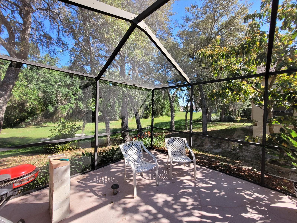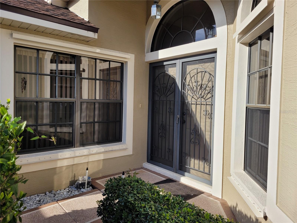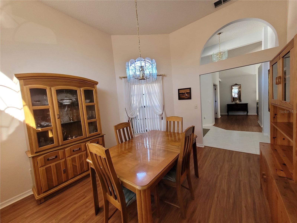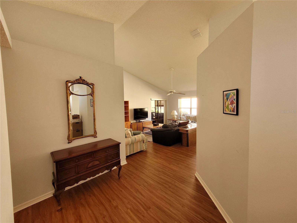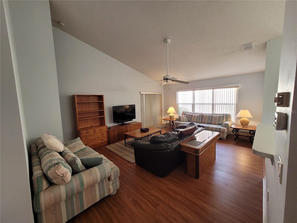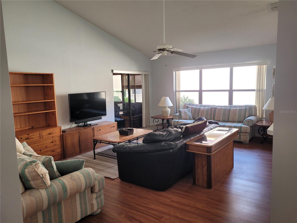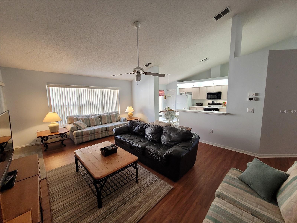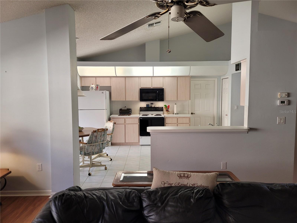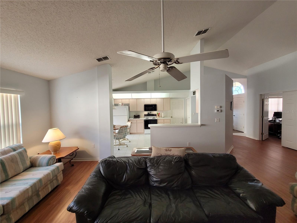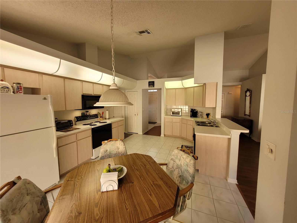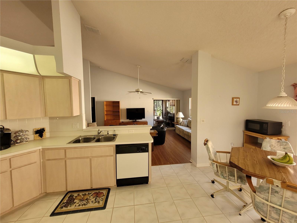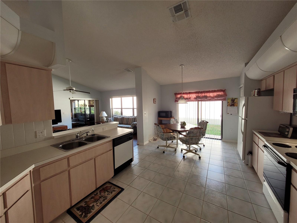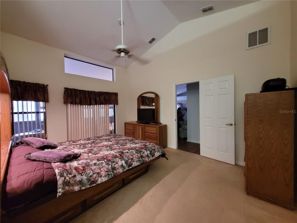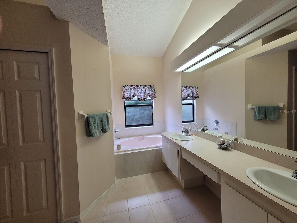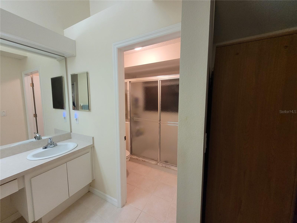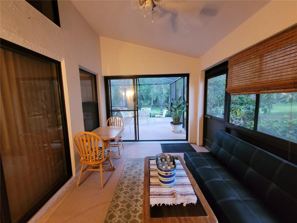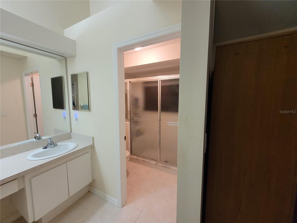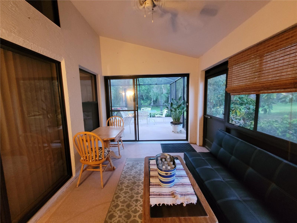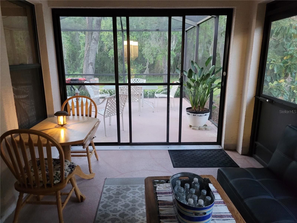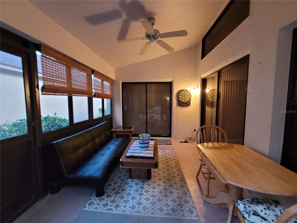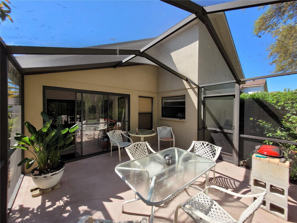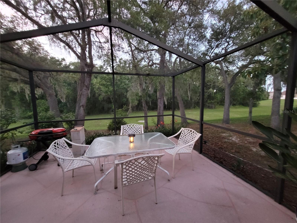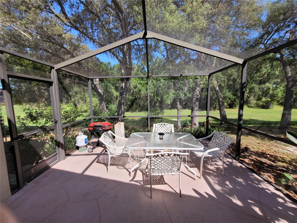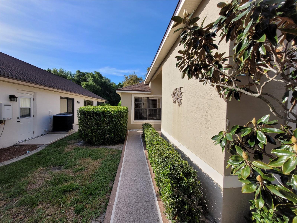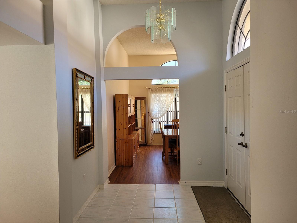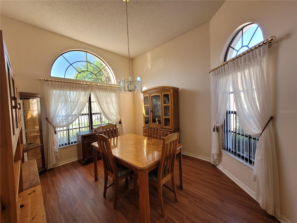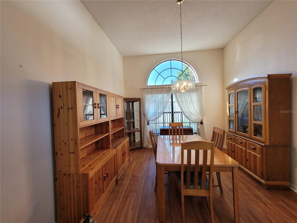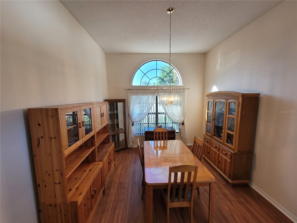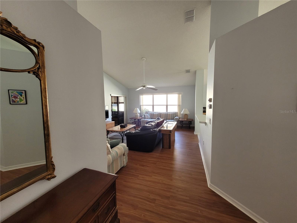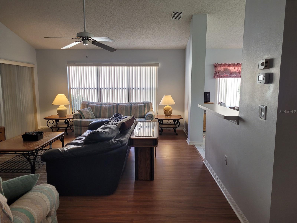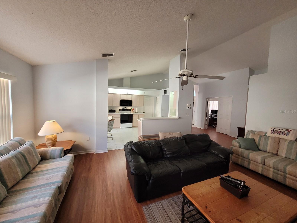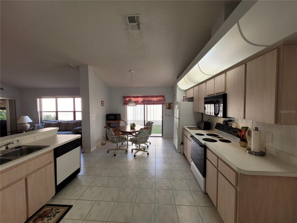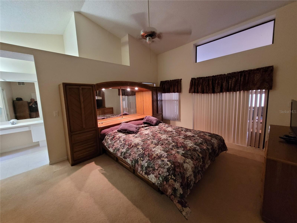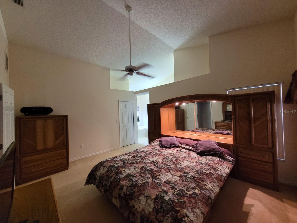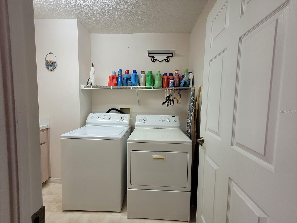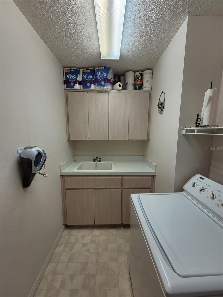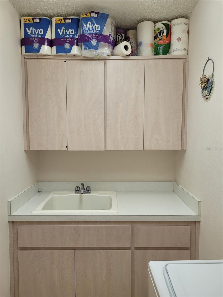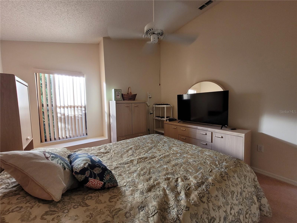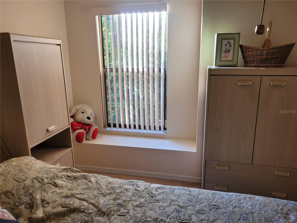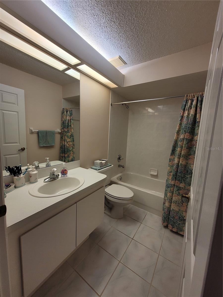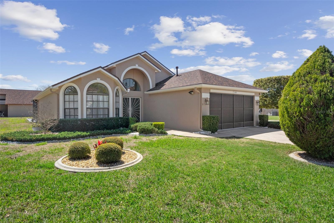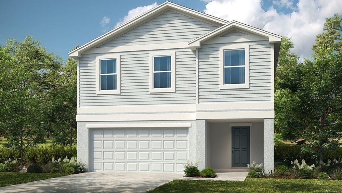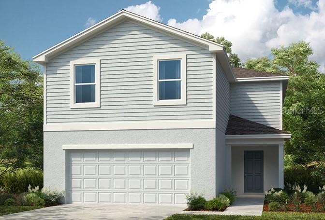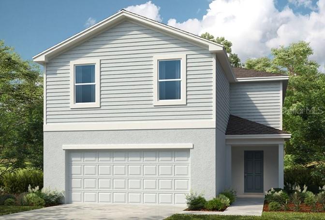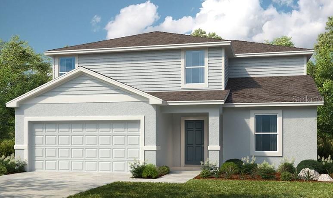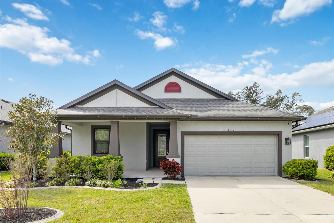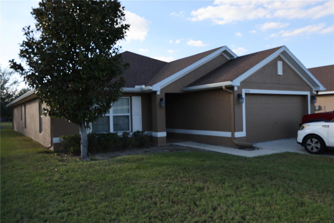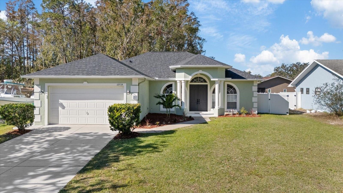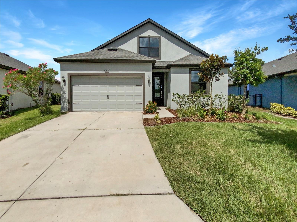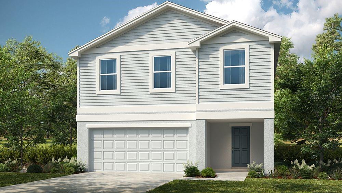9305 Haas Drive, HUDSON, FL 34669
Property Photos
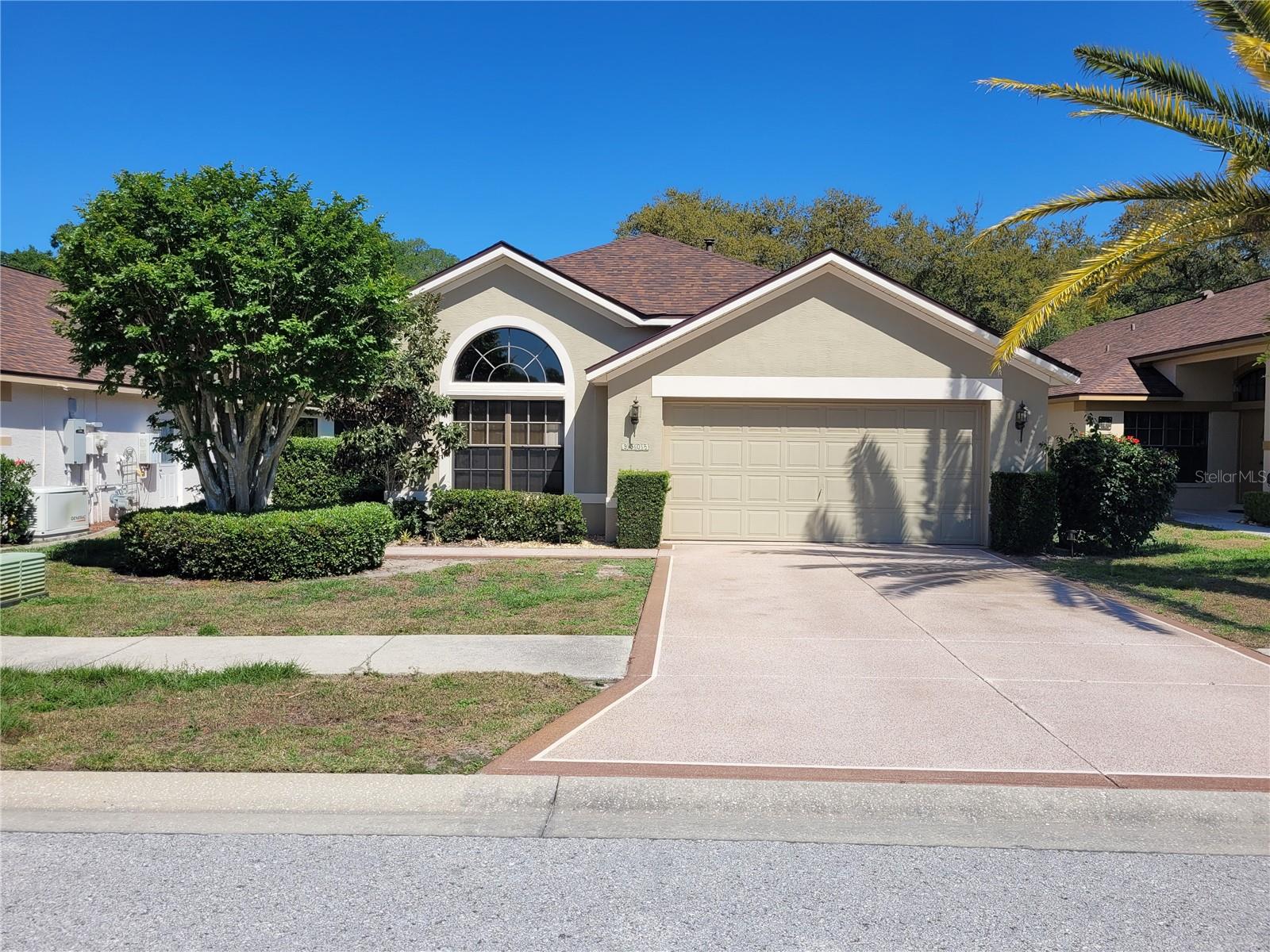
Would you like to sell your home before you purchase this one?
Priced at Only: $323,000
For more Information Call:
Address: 9305 Haas Drive, HUDSON, FL 34669
Property Location and Similar Properties






- MLS#: TB8333131 ( Residential )
- Street Address: 9305 Haas Drive
- Viewed: 120
- Price: $323,000
- Price sqft: $132
- Waterfront: No
- Year Built: 1997
- Bldg sqft: 2455
- Bedrooms: 2
- Total Baths: 2
- Full Baths: 2
- Garage / Parking Spaces: 2
- Days On Market: 96
- Additional Information
- Geolocation: 28.357 / -82.661
- County: PASCO
- City: HUDSON
- Zipcode: 34669
- Subdivision: The Preserve At Fairway Oaks
- Provided by: RE/MAX CHAMPIONS
- Contact: Jennifer Hatzistefanou
- 727-807-7887

- DMCA Notice
Description
Welcome to your serene retreat in a maintenance free neighborhood! Hoa includes cable tv, community pools, exterior maintenance, ground maintenance, pest control, trash and roof!!!! This delightful 2 bedroom, 2 bathroom home, complete with an office, den or third bedroom, features a separate dining room and high ceilings throughout, creating an open and airy ambiance. The primary bedroom suite offers both a tub and a shower, while the second bathroom caters to guests and residents alike. Enjoy the convenience of an inside laundry room and keep your vehicles safe in the attached 2 car garage. The heart of the home is the spacious eat in kitchen, perfect for casual meals or culinary delights. Step outside to your backyard oasis and discover a tranquil preserve with no rear neighbors, providing privacy and a peaceful atmosphere for outdoor relaxation and entertaining. This community offers resort style living with two inviting pools, ideal for cooling off on hot summer days or unwinding with a refreshing swim. With maintenance taken care of, you can spend more time enjoying the amenities and less time worrying about chores. Embrace a lifestyle of comfort, convenience, and leisure in your new home! Located close to shopping, restaurants, hospitals, and just a short drive to the airport, this home offers it all. Dont let this one get away! Call today for your personal showing.
Description
Welcome to your serene retreat in a maintenance free neighborhood! Hoa includes cable tv, community pools, exterior maintenance, ground maintenance, pest control, trash and roof!!!! This delightful 2 bedroom, 2 bathroom home, complete with an office, den or third bedroom, features a separate dining room and high ceilings throughout, creating an open and airy ambiance. The primary bedroom suite offers both a tub and a shower, while the second bathroom caters to guests and residents alike. Enjoy the convenience of an inside laundry room and keep your vehicles safe in the attached 2 car garage. The heart of the home is the spacious eat in kitchen, perfect for casual meals or culinary delights. Step outside to your backyard oasis and discover a tranquil preserve with no rear neighbors, providing privacy and a peaceful atmosphere for outdoor relaxation and entertaining. This community offers resort style living with two inviting pools, ideal for cooling off on hot summer days or unwinding with a refreshing swim. With maintenance taken care of, you can spend more time enjoying the amenities and less time worrying about chores. Embrace a lifestyle of comfort, convenience, and leisure in your new home! Located close to shopping, restaurants, hospitals, and just a short drive to the airport, this home offers it all. Dont let this one get away! Call today for your personal showing.
Payment Calculator
- Principal & Interest -
- Property Tax $
- Home Insurance $
- HOA Fees $
- Monthly -
For a Fast & FREE Mortgage Pre-Approval Apply Now
Apply Now
 Apply Now
Apply NowFeatures
Building and Construction
- Covered Spaces: 0.00
- Exterior Features: Sliding Doors
- Flooring: Carpet, Laminate, Tile
- Living Area: 1831.00
- Roof: Shingle
Land Information
- Lot Features: Conservation Area
Garage and Parking
- Garage Spaces: 2.00
- Open Parking Spaces: 0.00
Eco-Communities
- Water Source: Public
Utilities
- Carport Spaces: 0.00
- Cooling: Central Air
- Heating: Central, Natural Gas
- Pets Allowed: Breed Restrictions
- Sewer: Public Sewer
- Utilities: Cable Available, Electricity Connected, Natural Gas Available, Sewer Connected, Sprinkler Recycled, Water Connected
Amenities
- Association Amenities: Clubhouse, Pool
Finance and Tax Information
- Home Owners Association Fee Includes: Cable TV, Pool, Maintenance Structure, Maintenance Grounds, Maintenance, Pest Control, Trash
- Home Owners Association Fee: 339.00
- Insurance Expense: 0.00
- Net Operating Income: 0.00
- Other Expense: 0.00
- Tax Year: 2023
Other Features
- Appliances: Dishwasher, Disposal, Gas Water Heater, Microwave, Range, Refrigerator
- Association Name: Management and Associates-Nancy Lucas
- Association Phone: 813-433-2009
- Country: US
- Interior Features: Ceiling Fans(s), High Ceilings, L Dining, Primary Bedroom Main Floor, Vaulted Ceiling(s), Walk-In Closet(s), Window Treatments
- Legal Description: THE PRESERVE AT FAIRWAY OAKS UNIT TWO PB 33 PGS 28-30 LOT 64
- Levels: One
- Area Major: 34669 - Hudson/Port Richey
- Occupant Type: Owner
- Parcel Number: 16-24-36-014.0-000.00-064.0
- Views: 120
- Zoning Code: PUD
Similar Properties
Nearby Subdivisions
Cypress Run At Meadow Oaks
Fairway Villas At Meadow Oaks
Lakeside Estates Unit 1
Lakeside Ph 1a 2a 05
Lakeside Ph 1b 2b
Lakeside Ph 3
Lakeside Ph 4
Lakewood Acres
Lakewood Acres Sub
Legends Pointe
Legends Pointe Ph 1
Meadow Oaks
Not In Hernando
Palm Wind
Preserve At Fairway Oaks
Reserve At Meadow Oaks
Shadow Lakes
Shadow Lakes Estates
Shadow Ridge
Sugar Creek
The Preserve At Fairway Oaks
Verandahs
Wood View At Meadow Oaks
Woodland Village At Shadow Run
Contact Info

- Samantha Archer, Broker
- Tropic Shores Realty
- Mobile: 727.534.9276
- samanthaarcherbroker@gmail.com



