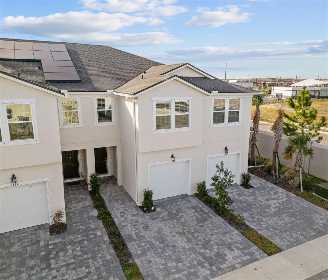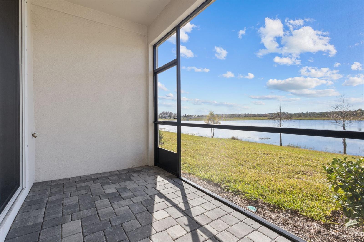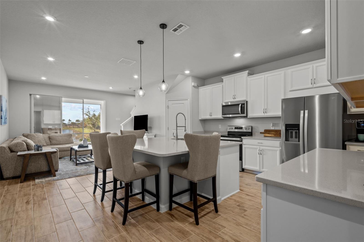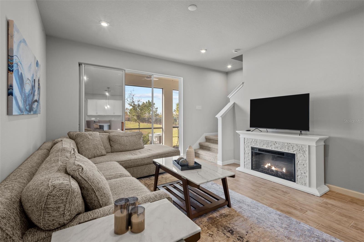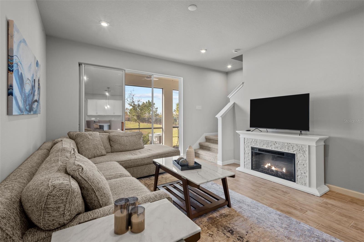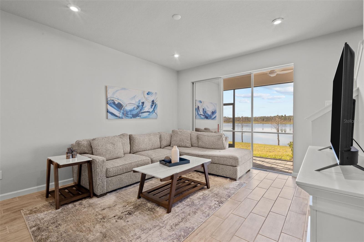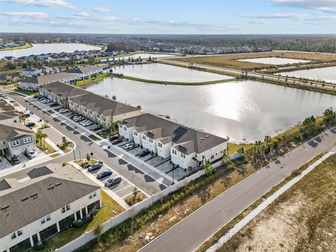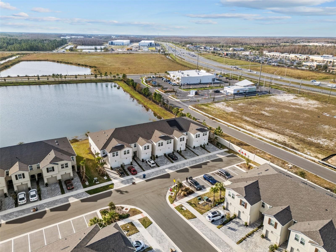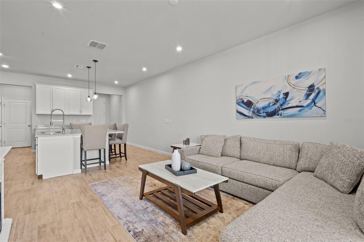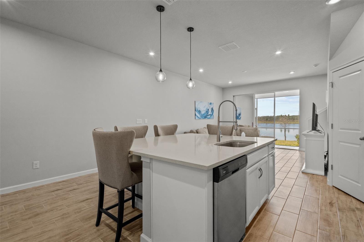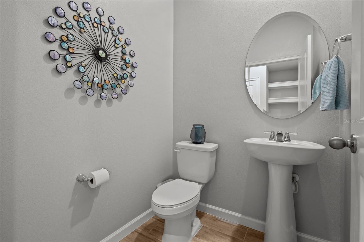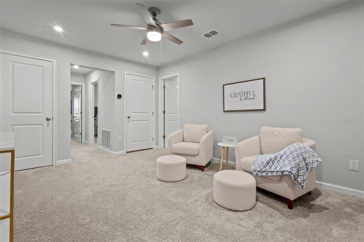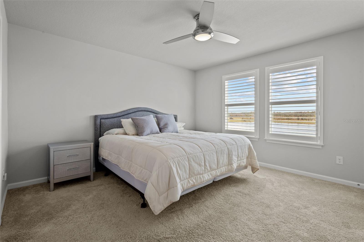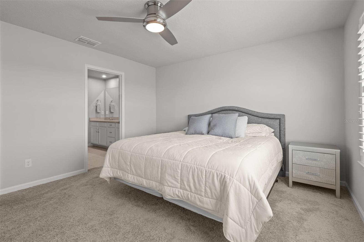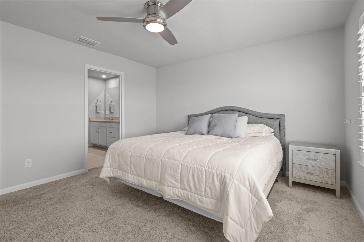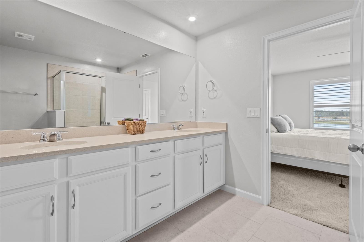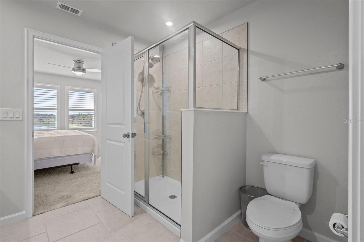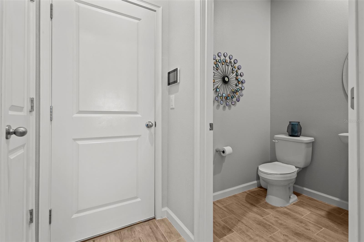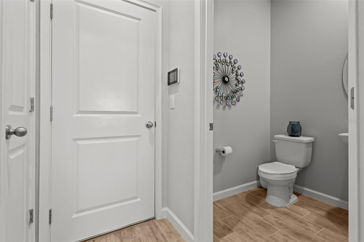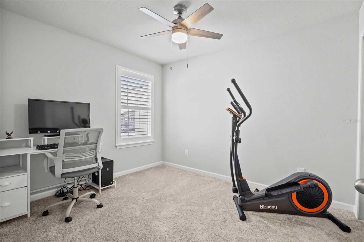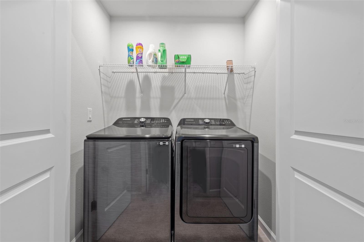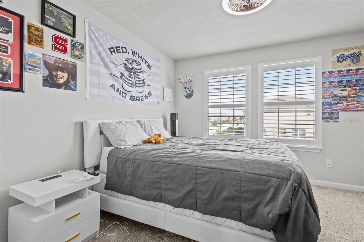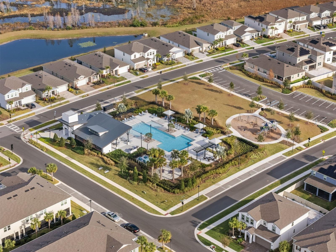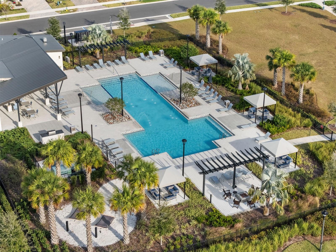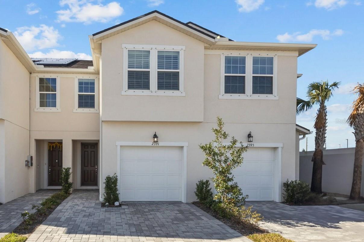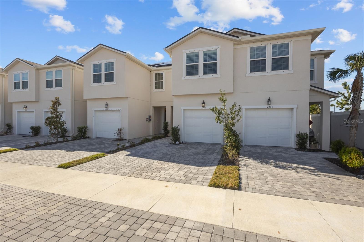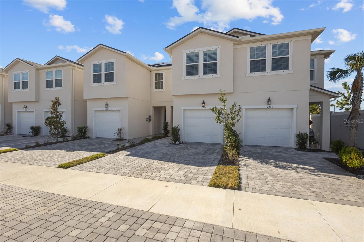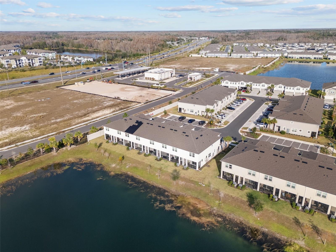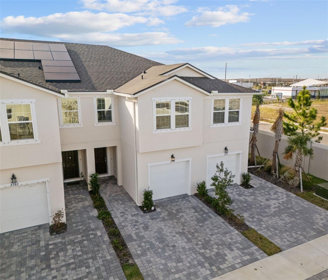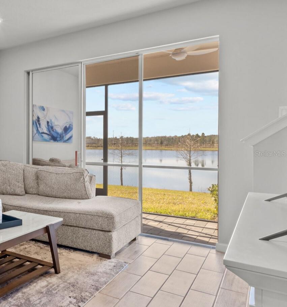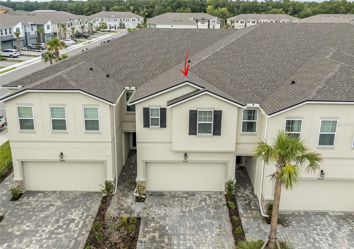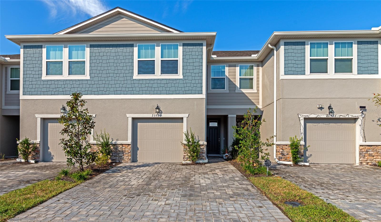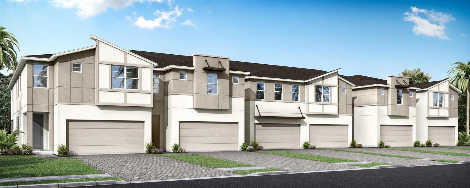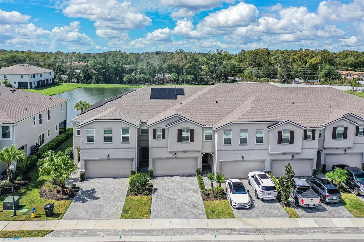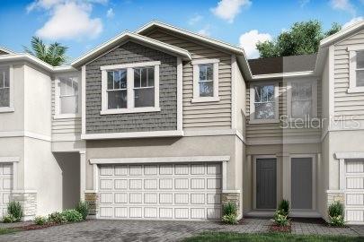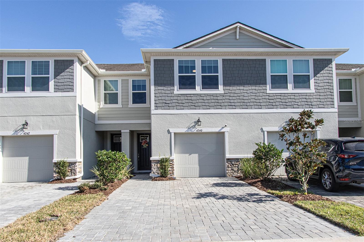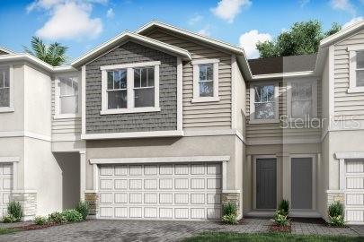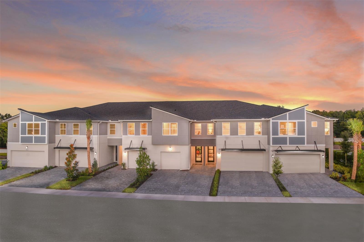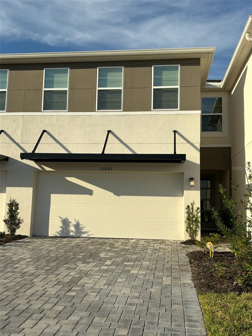2391 Summerlit Street, LUTZ, FL 33559
Property Photos
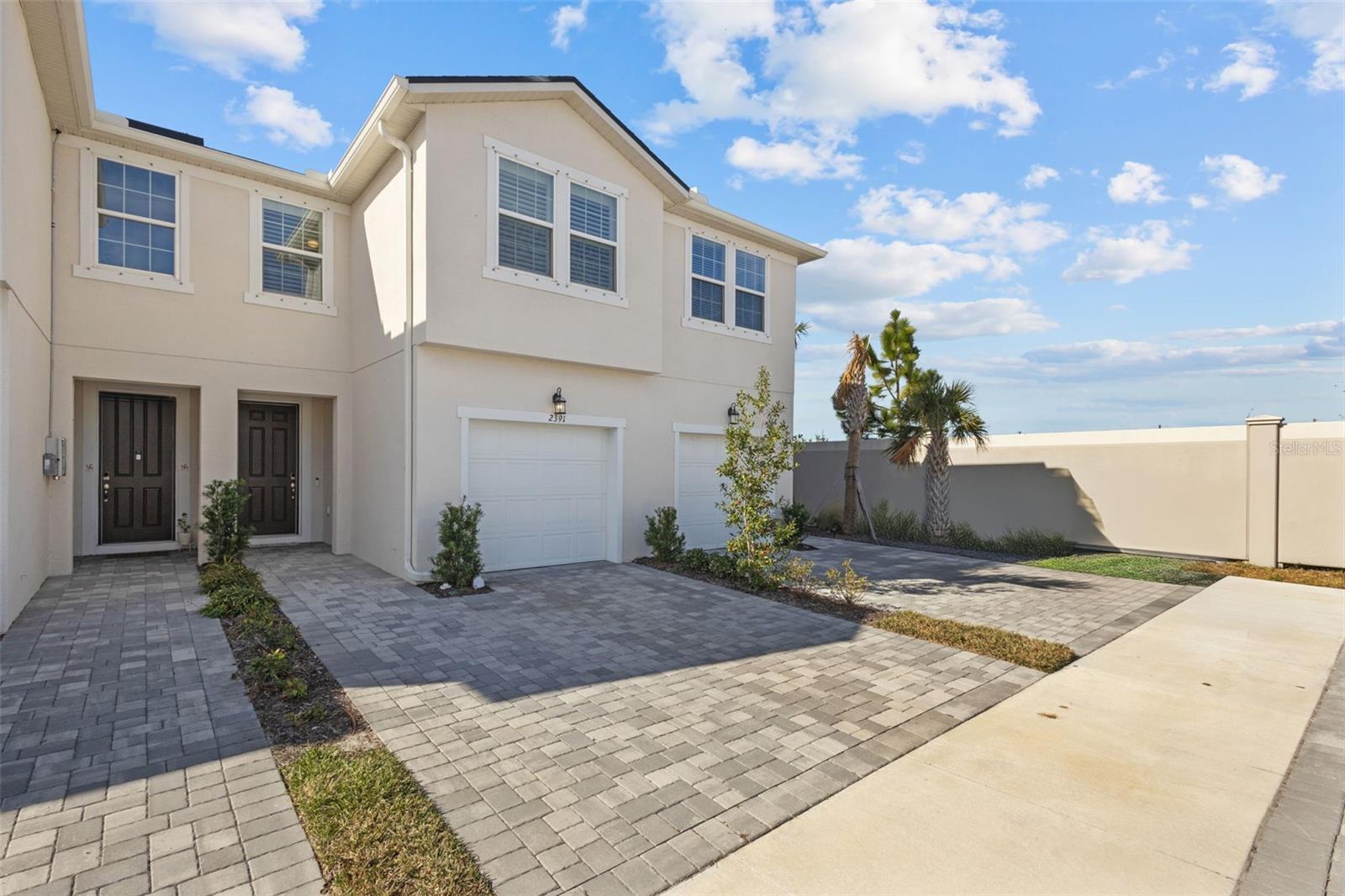
Would you like to sell your home before you purchase this one?
Priced at Only: $399,900
For more Information Call:
Address: 2391 Summerlit Street, LUTZ, FL 33559
Property Location and Similar Properties
- MLS#: TB8333807 ( Residential )
- Street Address: 2391 Summerlit Street
- Viewed: 4
- Price: $399,900
- Price sqft: $190
- Waterfront: Yes
- Wateraccess: Yes
- Waterfront Type: Pond
- Year Built: 2023
- Bldg sqft: 2100
- Bedrooms: 3
- Total Baths: 3
- Full Baths: 2
- 1/2 Baths: 1
- Garage / Parking Spaces: 1
- Days On Market: 3
- Additional Information
- Geolocation: 28.1918 / -82.5001
- County: HILLSBOROUGH
- City: LUTZ
- Zipcode: 33559
- Subdivision: Parkview At Long Lake Ranch
- Elementary School: Oakstead Elementary PO
- Middle School: Charles S. Rushe Middle PO
- High School: Sunlake High School PO
- Provided by: LIPPLY REAL ESTATE
- Contact: Tiffany Williams
- 727-314-1000

- DMCA Notice
-
DescriptionStep into modern comfort and convenience with this beautifully designed 3 bedroom, 2.5 bathroom townhome. Located along the vibrant State Road 54 corridor, this home offers a tranquil pond view and thoughtful details throughout, making it the perfect blend of elegance and functionality. The open concept main floor is ideal for entertaining, featuring a stunning kitchen with quartz countertops, stainless steel appliances, and an oversized island. Sliding doors lead to the screened in lanai, where you can unwind while enjoying the serene water views. The one car garage is complemented by an oversized driveway with space for two additional cars, adding convenience for guests or families. Upstairs, youll find all three bedrooms and a versatile loft space, perfect for a home office or media room. The primary suite is a luxurious retreat with two separate closets and an ensuite bathroom featuring dual sinks, an enclosed shower, and a spacious walk in closet. For added convenience, the laundry room is also located upstairs. This homes location is unbeatable! Situated near the intersection of State Road 54 and Sunlake Boulevard, youll have shopping and dining options right across the street. The Veterans Expressway is just seven minutes away, offering quick access to Tampa and St. Petersburg. Plus, youre only 15 minutes from Tampa Premium Outlets and other popular attractions. Dont miss your chance to call this exceptional property home!
Payment Calculator
- Principal & Interest -
- Property Tax $
- Home Insurance $
- HOA Fees $
- Monthly -
Features
Building and Construction
- Builder Model: Marianna West Indies
- Builder Name: Mattamy Homes
- Covered Spaces: 0.00
- Exterior Features: Hurricane Shutters, Irrigation System, Sidewalk, Sliding Doors
- Flooring: Carpet, Tile
- Living Area: 1680.00
- Roof: Shingle
Property Information
- Property Condition: Completed
Land Information
- Lot Features: Level, Sidewalk, Street Dead-End, Paved
School Information
- High School: Sunlake High School-PO
- Middle School: Charles S. Rushe Middle-PO
- School Elementary: Oakstead Elementary-PO
Garage and Parking
- Garage Spaces: 1.00
- Parking Features: Driveway, Garage Door Opener
Eco-Communities
- Pool Features: Other
- Water Source: Public
Utilities
- Carport Spaces: 0.00
- Cooling: Central Air
- Heating: Central, Electric
- Pets Allowed: Yes
- Sewer: Public Sewer
- Utilities: BB/HS Internet Available, Cable Available, Electricity Connected, Phone Available, Public, Sewer Connected, Street Lights, Underground Utilities, Water Connected
Amenities
- Association Amenities: Fence Restrictions, Gated, Maintenance, Park, Playground, Pool, Recreation Facilities
Finance and Tax Information
- Home Owners Association Fee Includes: Pool, Maintenance Grounds, Water
- Home Owners Association Fee: 259.00
- Net Operating Income: 0.00
- Tax Year: 2024
Other Features
- Appliances: Dishwasher, Disposal, Dryer, Electric Water Heater, Microwave, Range, Refrigerator, Washer, Water Softener
- Association Name: Angela Estilette
- Country: US
- Interior Features: Ceiling Fans(s), Eat-in Kitchen, In Wall Pest System, Kitchen/Family Room Combo, Open Floorplan, Pest Guard System, PrimaryBedroom Upstairs, Smart Home, Stone Counters, Walk-In Closet(s), Window Treatments
- Legal Description: PARKVIEW AT LONG LAKE RANCH PHASE 2A PB 86 PG 042 BLOCK 2 LOT 35
- Levels: Two
- Area Major: 33559 - Lutz
- Occupant Type: Owner
- Parcel Number: 27-26-18-0170-00200-0350
- Possession: Close of Escrow
- View: Water
- Zoning Code: MPUD
Similar Properties
Nearby Subdivisions

- Samantha Archer, Broker
- Tropic Shores Realty
- Mobile: 727.534.9276
- samanthaarcherbroker@gmail.com


