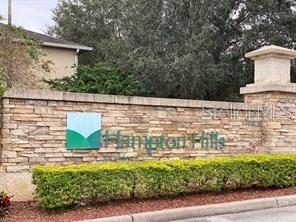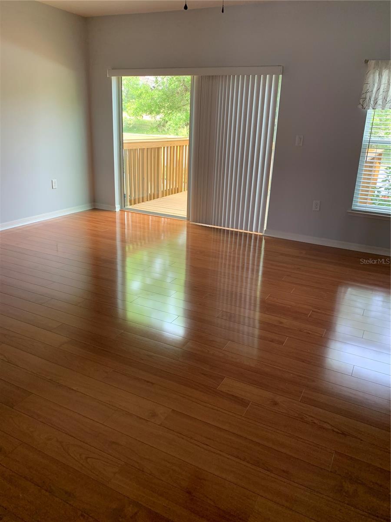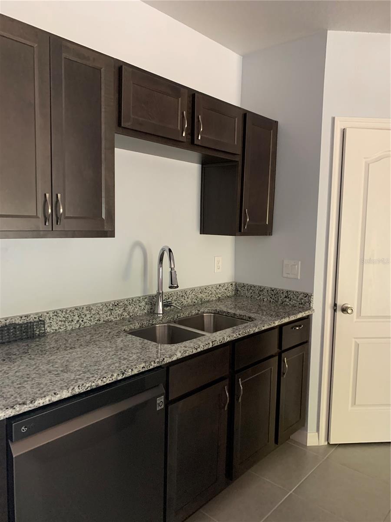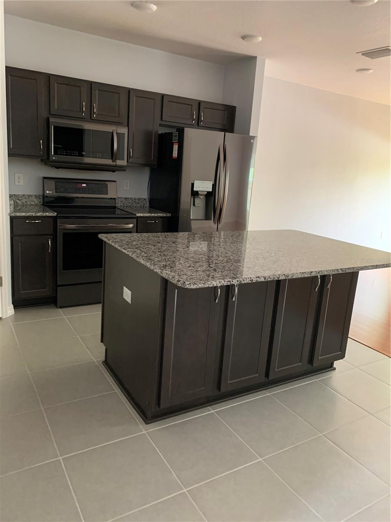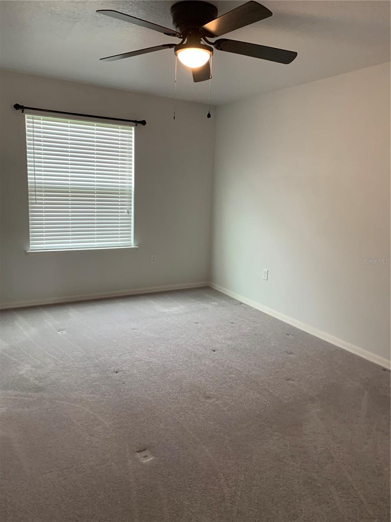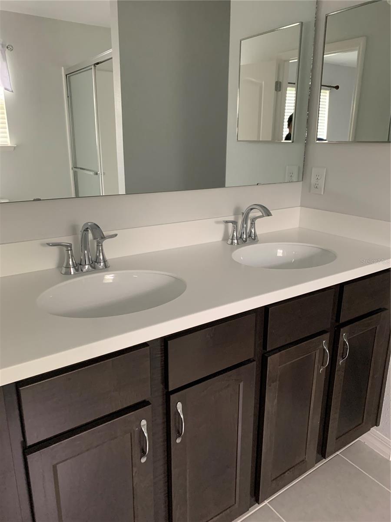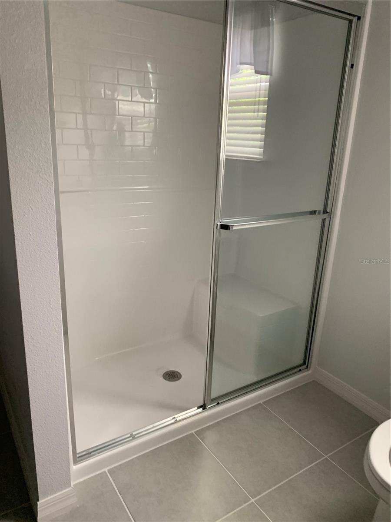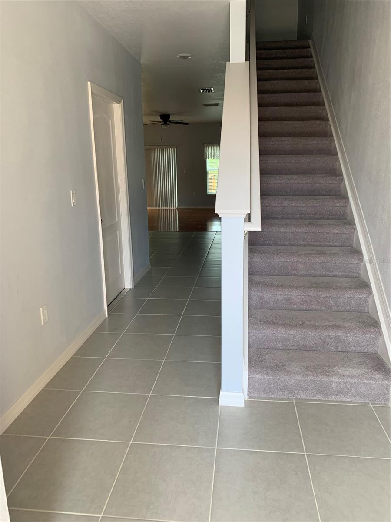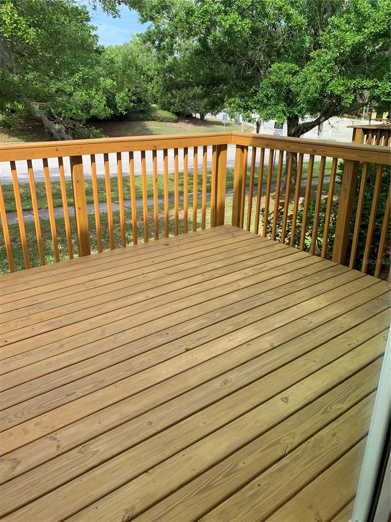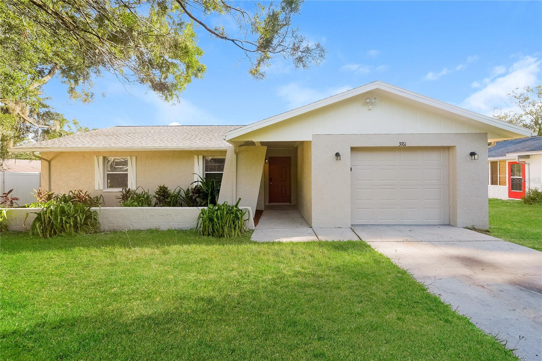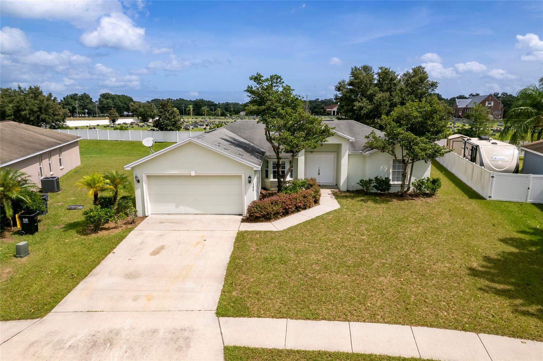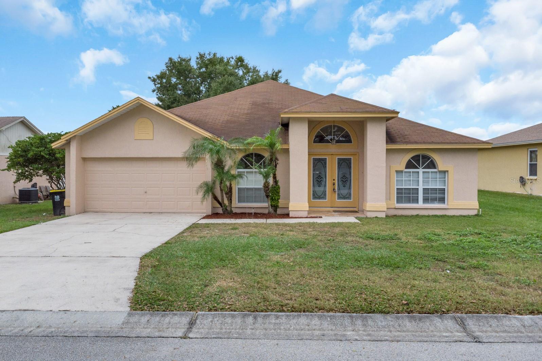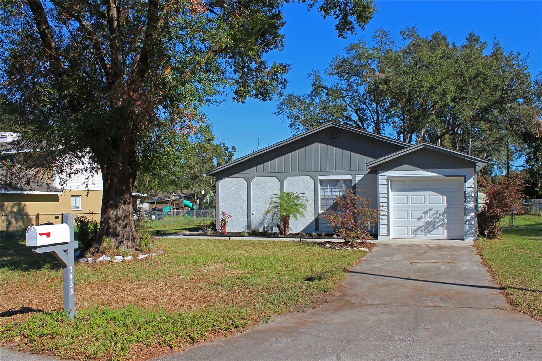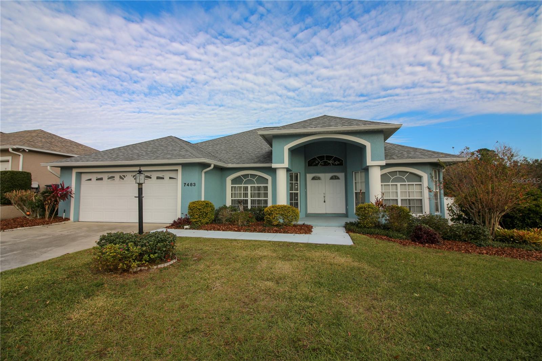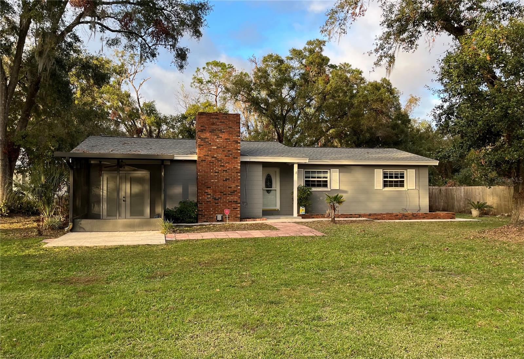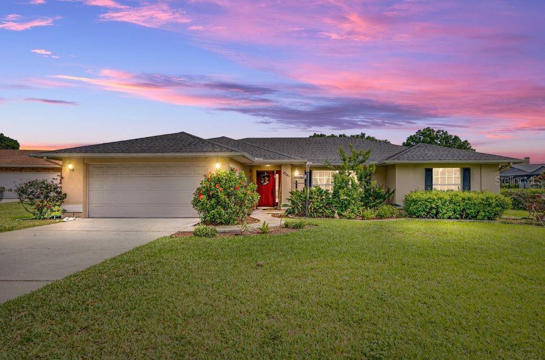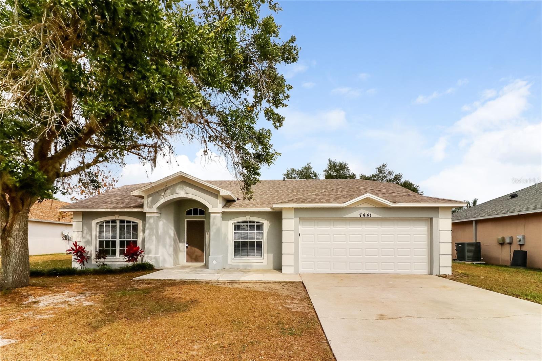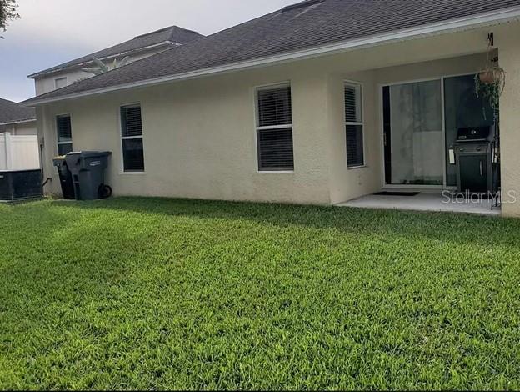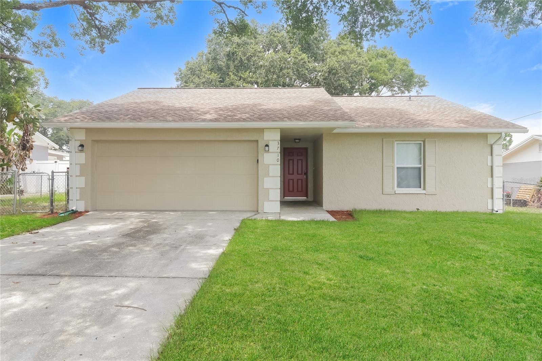3882 Hampstead Lane, LAKELAND, FL 33810
Property Photos
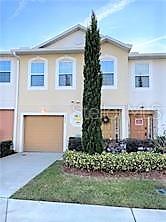
Would you like to sell your home before you purchase this one?
Priced at Only: $1,940
For more Information Call:
Address: 3882 Hampstead Lane, LAKELAND, FL 33810
Property Location and Similar Properties
- MLS#: TB8334517 ( Residential Lease )
- Street Address: 3882 Hampstead Lane
- Viewed: 7
- Price: $1,940
- Price sqft: $1
- Waterfront: No
- Year Built: 2019
- Bldg sqft: 1733
- Bedrooms: 3
- Total Baths: 3
- Full Baths: 2
- 1/2 Baths: 1
- Garage / Parking Spaces: 1
- Days On Market: 8
- Additional Information
- Geolocation: 28.0924 / -81.9839
- County: POLK
- City: LAKELAND
- Zipcode: 33810
- Subdivision: Hampton Hills South Ph 03
- Elementary School: Kathleen Elem
- Middle School: Sleepy Hill Middle
- High School: Kathleen High
- Provided by: RE/MAX ALLIANCE GROUP
- Contact: Cheryl Lee
- 813-259-0000

- DMCA Notice
-
DescriptionLocation Works...Walking distance to shopping, Movies, Close to Major Hwys/Freeways...3 Bedrooms/2.5 Bath/1 Car Garage....All Bedrooms are upstairs... Neutral Colors, Spacious kitchen and dining areas with espresso cabinets, granite countertops, stainless steel Refrigerator along with ice maker, Range, Microwave & Dishwasher, a closet pantry and a large center island with extra storage cabinets....Right off of the dining/kitchen area are sliding glass doors that lead to your wood deck, preparing meals on the grill or just enjoying chilling...Owners Suite has plenty of room and yes, you can fit your LARGE furniture, you also have a very spacious walk in closet, Owners bathroom has two sink vanity & walk in shower... The long hallway gives enough space from the owners suite...the two other bedrooms are a large size and second bathroom with two sink vanity and a door that separates the bath/shower combo from the sink area. At the end of the hallway is the laundry room, with the washer & dryer....walking distance to shopping center & easy access I 4
Payment Calculator
- Principal & Interest -
- Property Tax $
- Home Insurance $
- HOA Fees $
- Monthly -
Features
Building and Construction
- Covered Spaces: 0.00
- Living Area: 1733.00
School Information
- High School: Kathleen High
- Middle School: Sleepy Hill Middle
- School Elementary: Kathleen Elem
Garage and Parking
- Garage Spaces: 1.00
Eco-Communities
- Pool Features: In Ground
Utilities
- Carport Spaces: 0.00
- Cooling: Central Air
- Heating: Central
- Pets Allowed: No
Finance and Tax Information
- Home Owners Association Fee: 0.00
- Net Operating Income: 0.00
Other Features
- Appliances: Dishwasher, Dryer, Electric Water Heater, Microwave, Range, Refrigerator, Washer
- Association Name: Cheryl Lee 813 2934639
- Country: US
- Furnished: Unfurnished
- Interior Features: Ceiling Fans(s), Eat-in Kitchen, Kitchen/Family Room Combo, PrimaryBedroom Upstairs, Vaulted Ceiling(s), Walk-In Closet(s), Window Treatments
- Levels: Two
- Area Major: 33810 - Lakeland
- Occupant Type: Tenant
- Parcel Number: 23-27-35-013502-007020
Owner Information
- Owner Pays: Grounds Care, Sewer, Trash Collection
Similar Properties
Nearby Subdivisions
Bloomfield Hills Ph 02
Cedarcrest
Copper Ridge Terrace
Devonshire Manor
Fox Chase Sub
Garden Hills Ph 02
Hampton Hills South Ph 03
Highland Heights
Huntington Hills Ph 05
Summer Oaks Ph 01
Sunset Lakes Condo
Tangerine Trails
Terralargo
Willow Rdg
Willow Wisp
Willow Wisp Ph 02
Willow Wisp Ph 2
Winchester Estates
Winston Heights Un 4

- Samantha Archer, Broker
- Tropic Shores Realty
- Mobile: 727.534.9276
- samanthaarcherbroker@gmail.com


