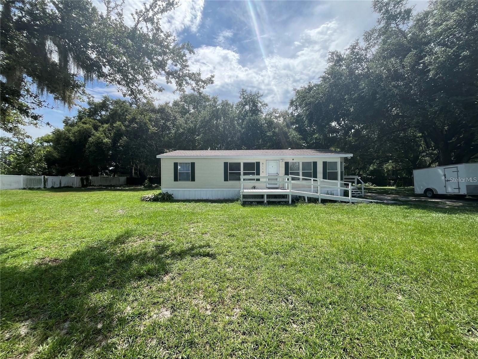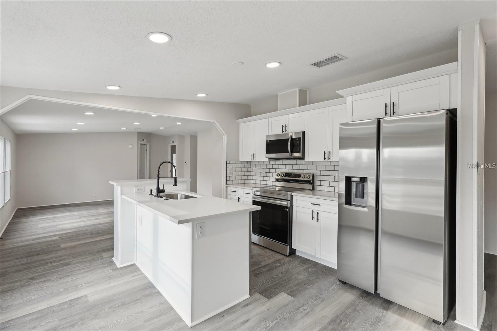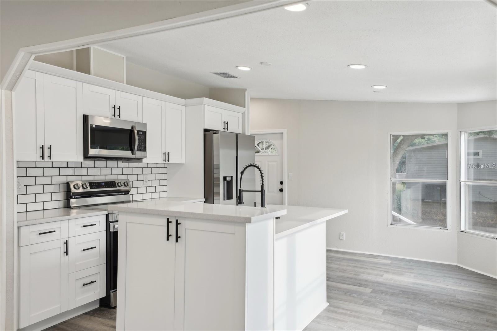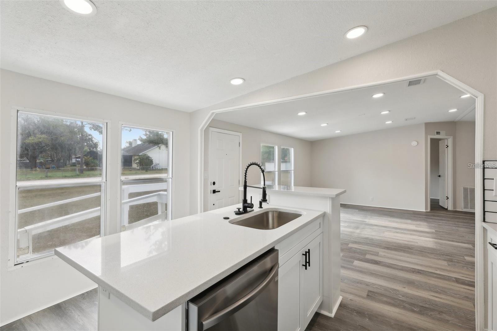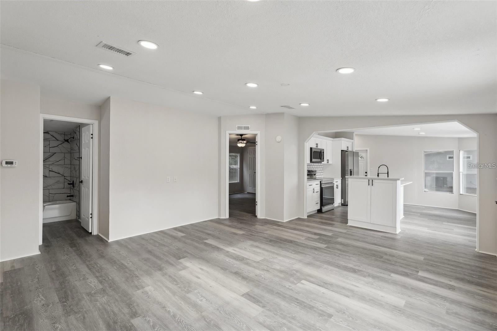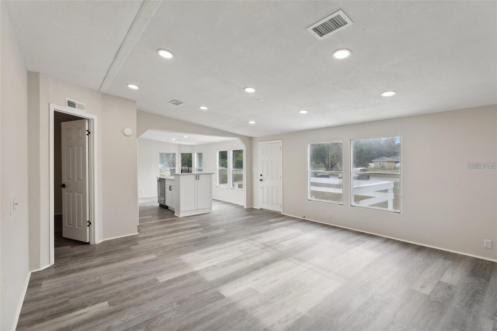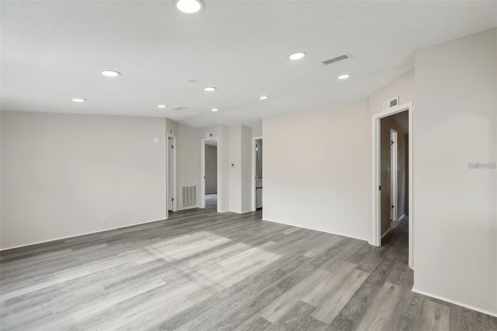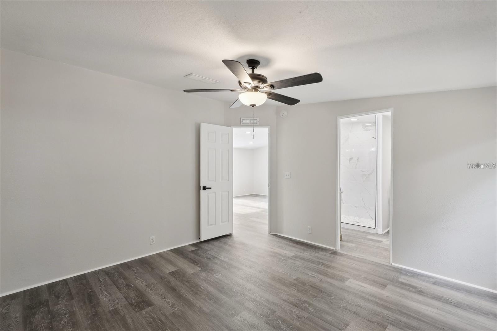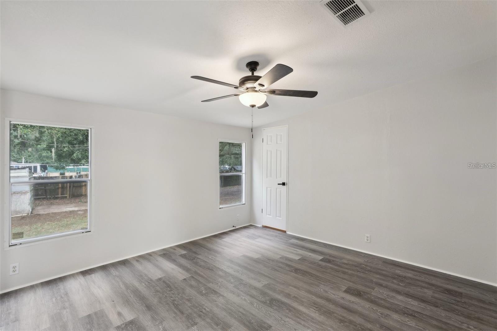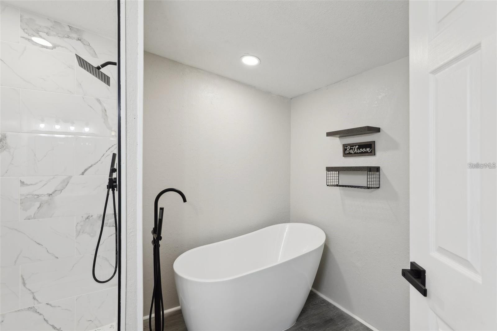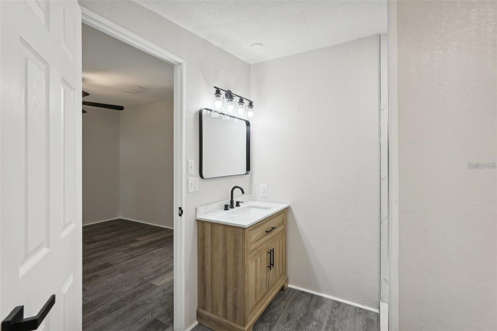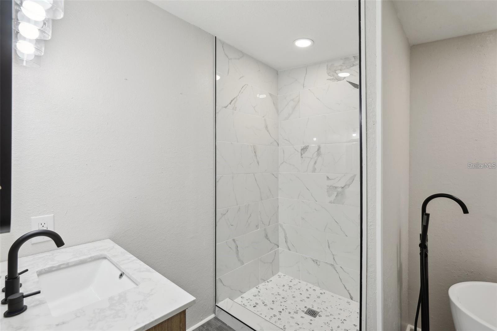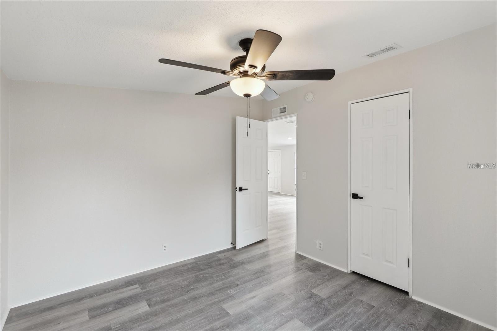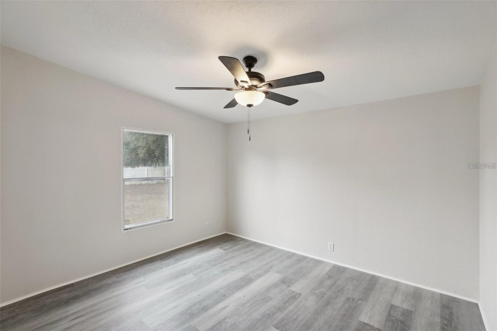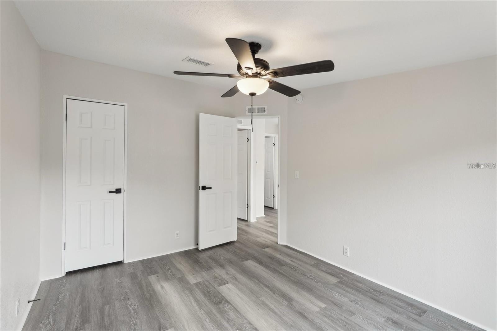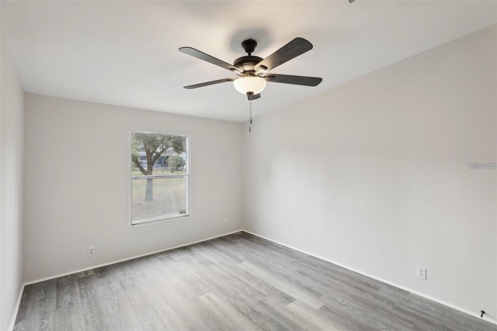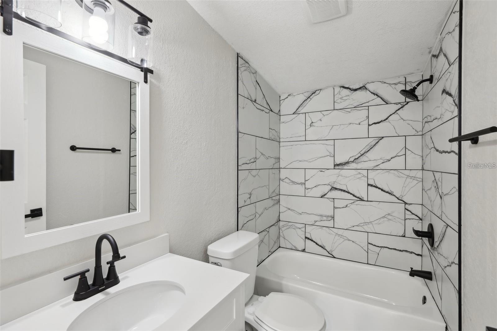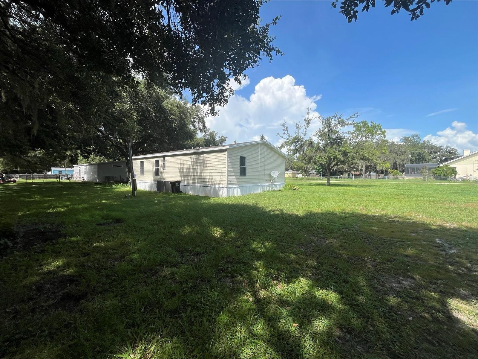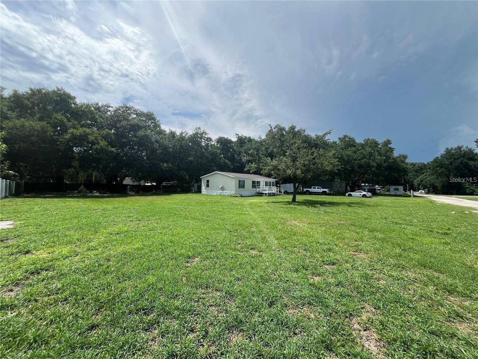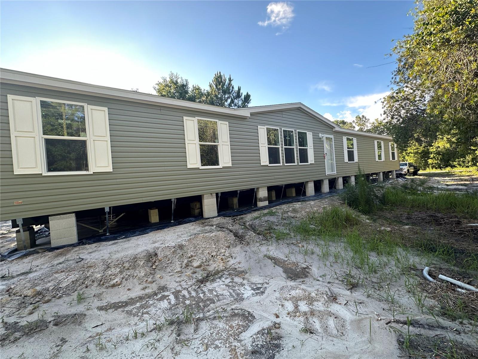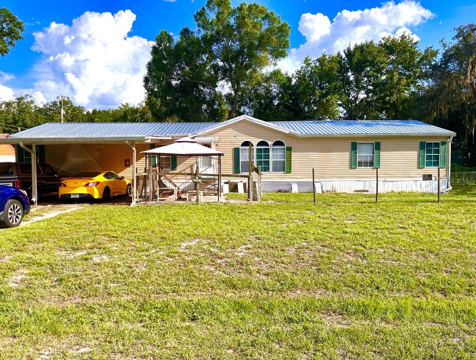8114 Osborne Lane, LAKELAND, FL 33809
Property Photos
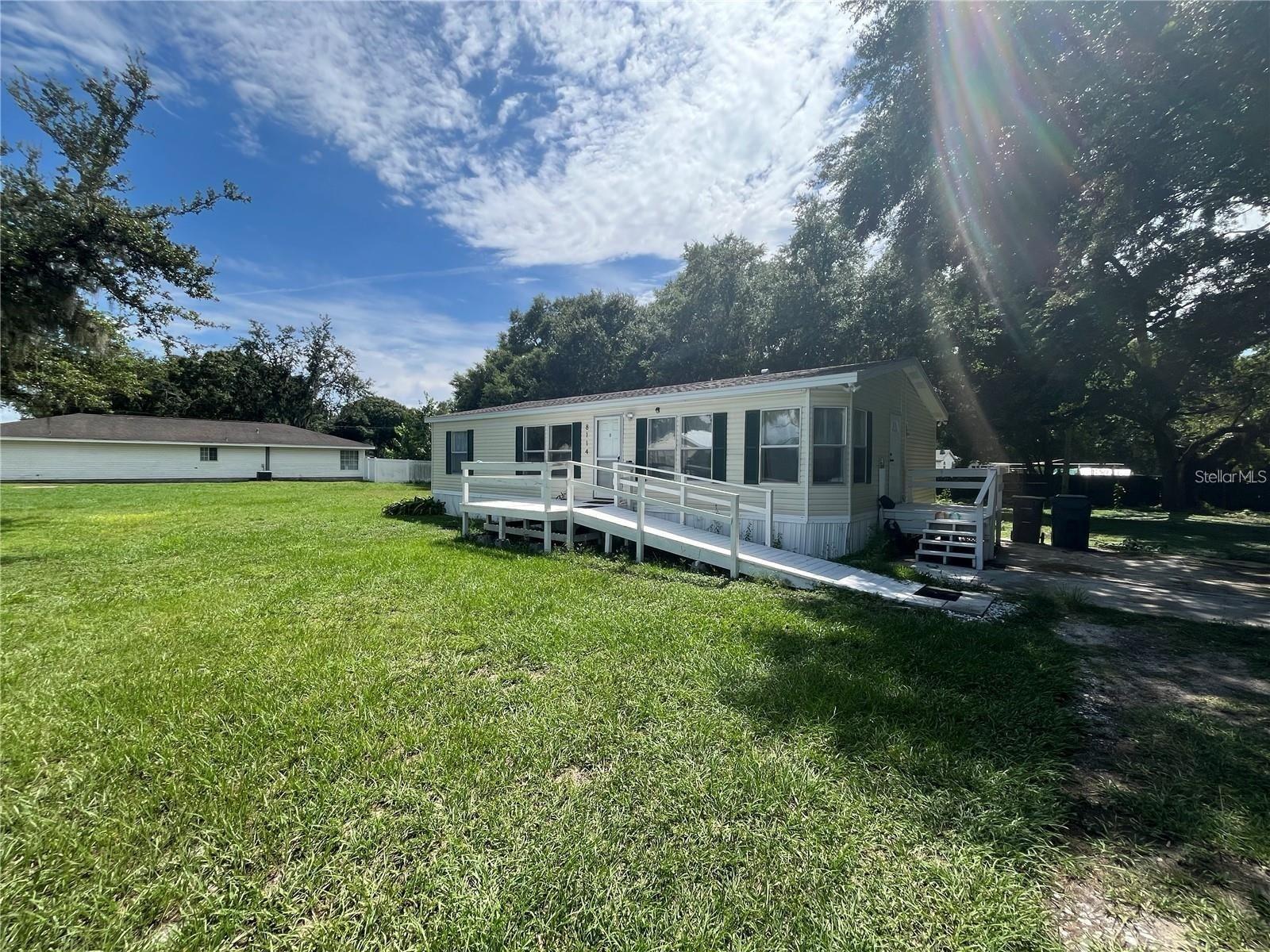
Would you like to sell your home before you purchase this one?
Priced at Only: $259,900
For more Information Call:
Address: 8114 Osborne Lane, LAKELAND, FL 33809
Property Location and Similar Properties
- MLS#: TB8334775 ( Residential )
- Street Address: 8114 Osborne Lane
- Viewed: 2
- Price: $259,900
- Price sqft: $219
- Waterfront: No
- Year Built: 2002
- Bldg sqft: 1188
- Bedrooms: 3
- Total Baths: 2
- Full Baths: 2
- Days On Market: 5
- Additional Information
- Geolocation: 28.147 / -81.9607
- County: POLK
- City: LAKELAND
- Zipcode: 33809
- Provided by: THE REALTY GROUP LLC
- Contact: Carlos Pinedo
- 813-659-5395

- DMCA Notice
-
DescriptionMove in Ready and Beautifully Renovated 3 bedroom, 2 bathroom, mobile home tucked away on a spacious over 1/2 acre lot! Features and Upgrades include: 3 bedrooms, 2 bathrooms, Newer Roof (2020), HVAC (2017), Vinyl Plank (LVP) flooring throughout, brand new cabinets, beautiful quartz countertops, top of the line stainless steel appliances, fully tiled shower, luxurious freestanding tub, tastefully renovated guest bathroom, upgraded lighting fixtures throughout, a brand new drain field system and a spacious .68 acre lot! Schedule your private tour today!
Payment Calculator
- Principal & Interest -
- Property Tax $
- Home Insurance $
- HOA Fees $
- Monthly -
Features
Building and Construction
- Covered Spaces: 0.00
- Exterior Features: Private Mailbox
- Flooring: Luxury Vinyl
- Living Area: 1188.00
- Other Structures: Shed(s)
- Roof: Shingle
Garage and Parking
- Garage Spaces: 0.00
Eco-Communities
- Water Source: Well
Utilities
- Carport Spaces: 0.00
- Cooling: Central Air
- Heating: Central
- Sewer: Septic Tank
- Utilities: Electricity Connected, Private, Sewer Available
Finance and Tax Information
- Home Owners Association Fee: 0.00
- Net Operating Income: 0.00
- Tax Year: 2023
Other Features
- Appliances: Dishwasher, Disposal, Microwave, Range, Refrigerator
- Country: US
- Interior Features: Ceiling Fans(s), Eat-in Kitchen, Kitchen/Family Room Combo, Open Floorplan, Primary Bedroom Main Floor, Solid Wood Cabinets, Thermostat, Walk-In Closet(s)
- Legal Description: UNREC LOTS 17 THRU 19 OF UNRE TRACT 20 OF UNREC SUNNYDALE FARMS DESC AS BEG 1461 FT W & 88.8 FT N OF SE COR OF NE1/4 OF SE1/4 RUN N 191.4 FT E 153.5 FT S 191.84 FT W 153.5 FT TO POB
- Levels: One
- Area Major: 33809 - Lakeland / Polk City
- Occupant Type: Owner
- Parcel Number: 23-27-12-000000-021310
Similar Properties
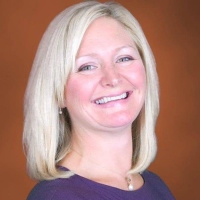
- Samantha Archer, Broker
- Tropic Shores Realty
- Mobile: 727.534.9276
- samanthaarcherbroker@gmail.com


