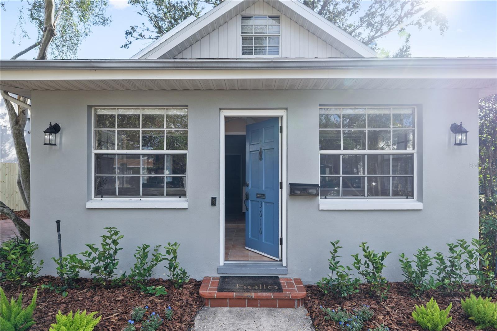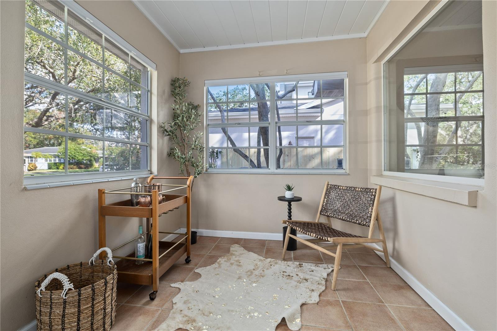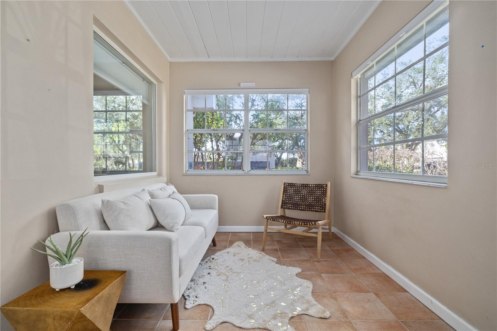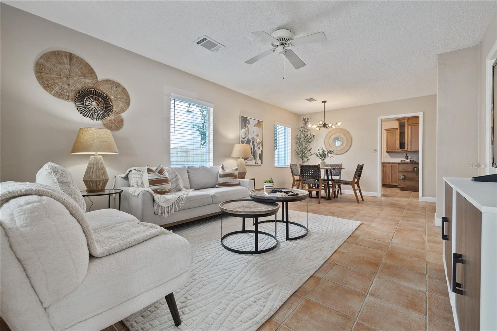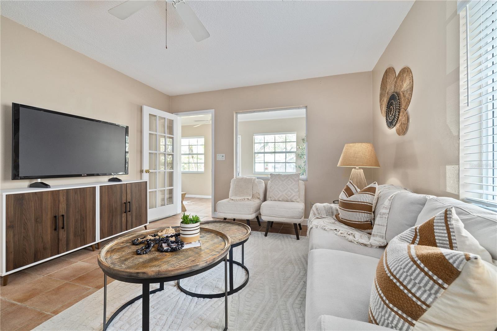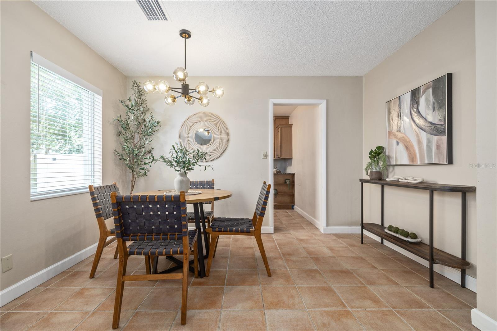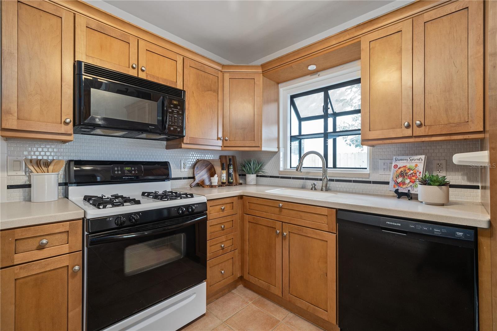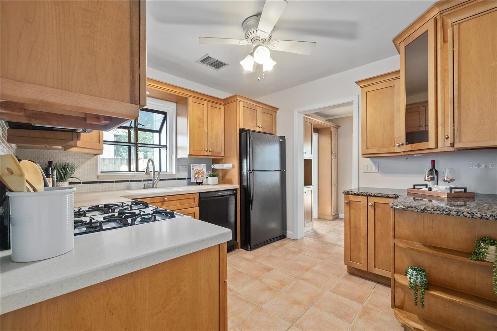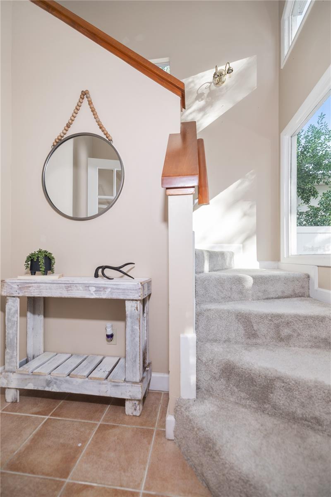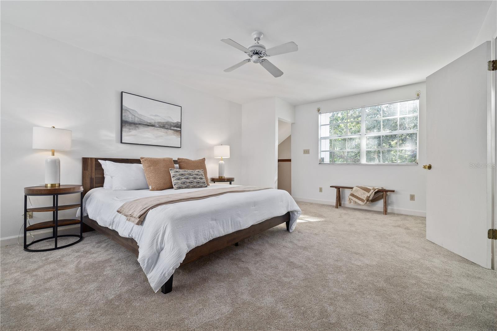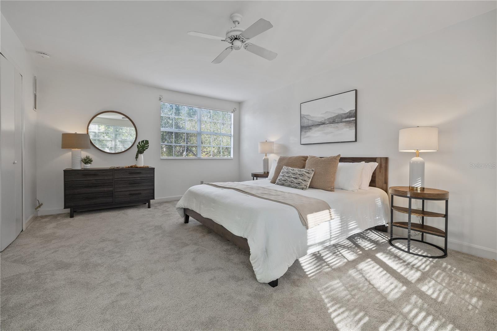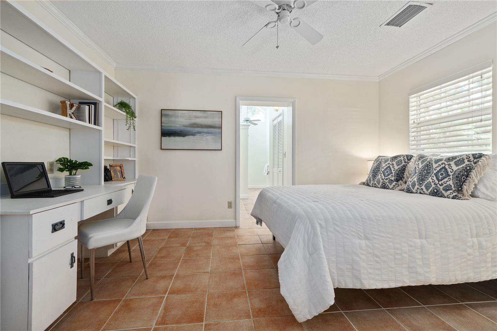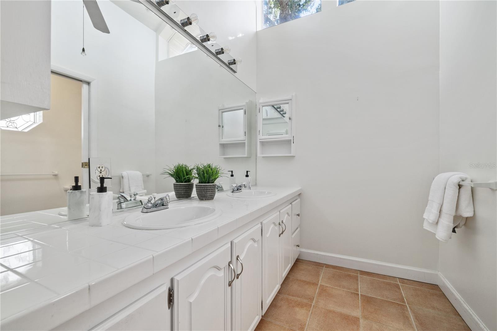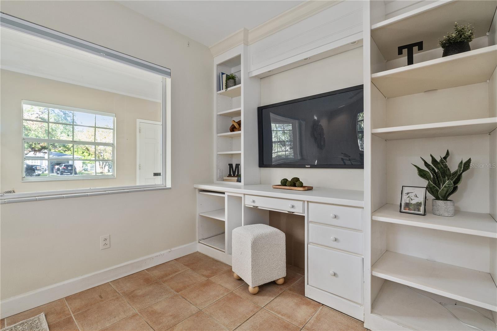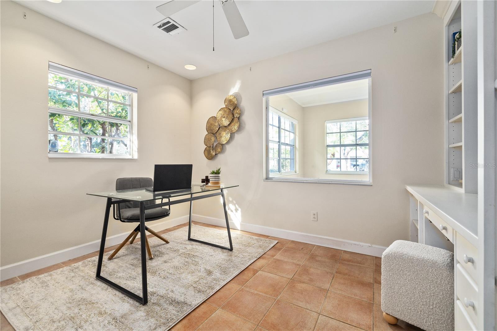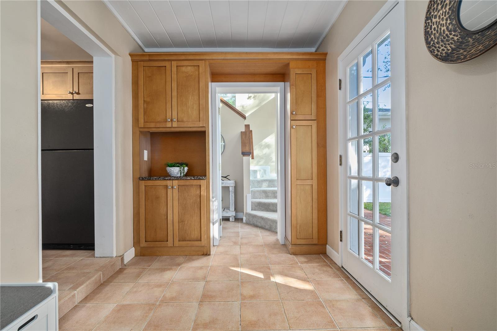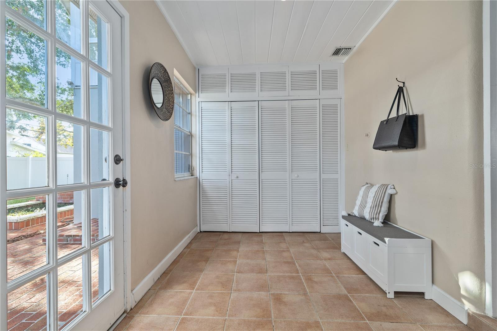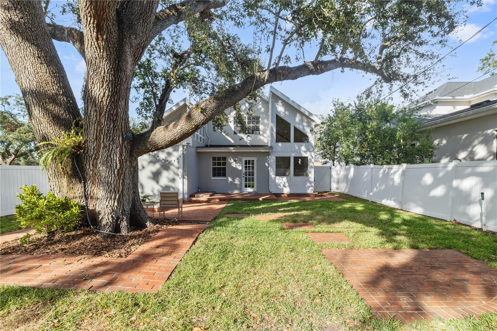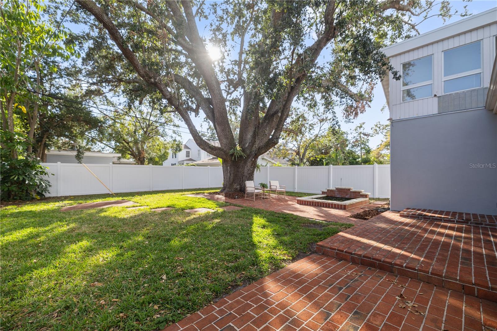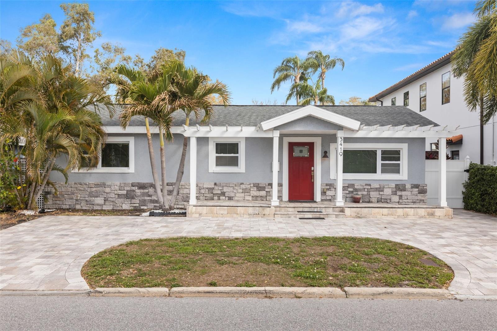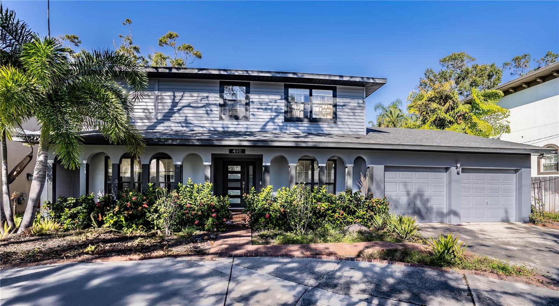3616 Morrison Avenue, TAMPA, FL 33629
Property Photos
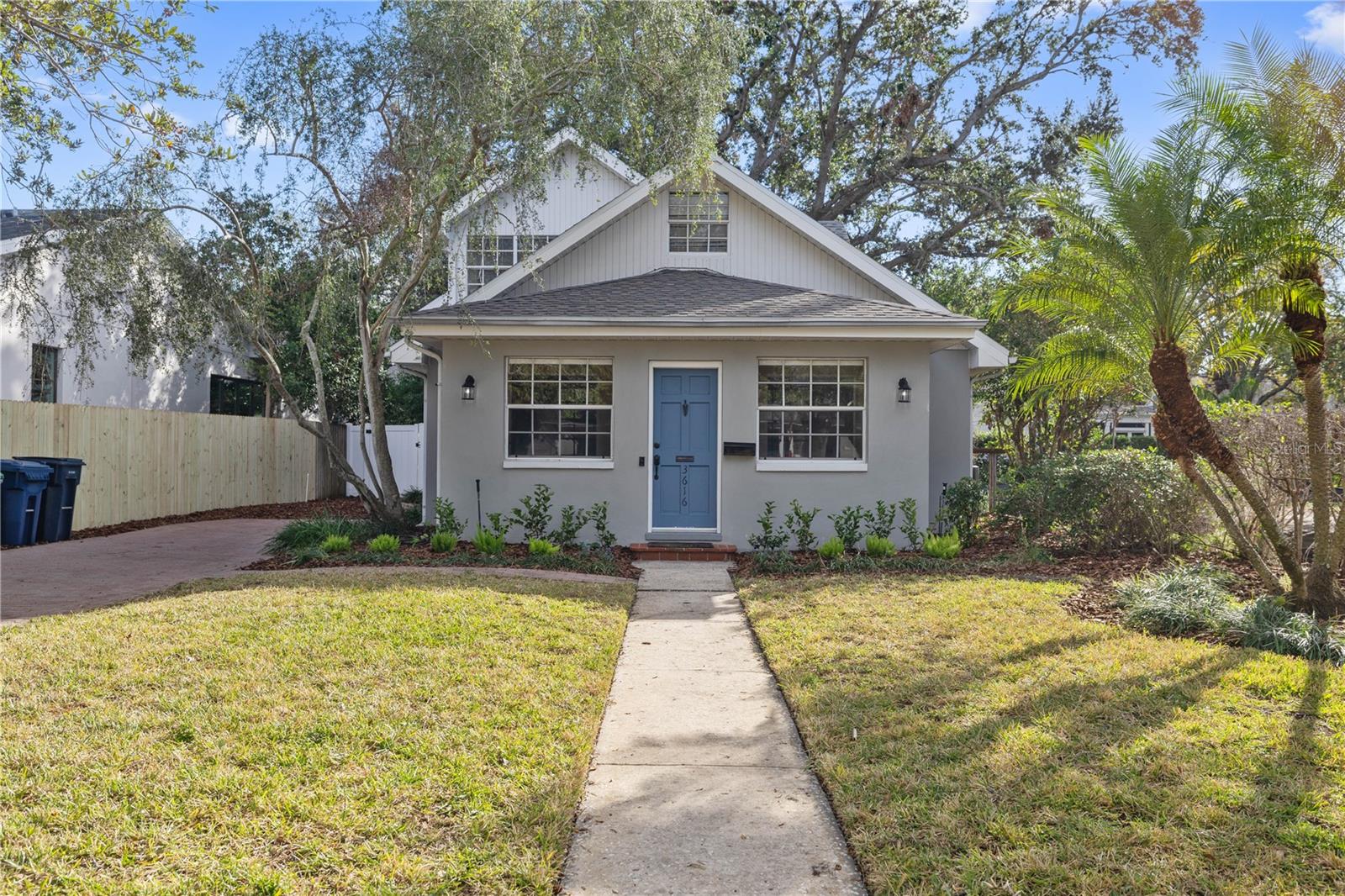
Would you like to sell your home before you purchase this one?
Priced at Only: $925,000
For more Information Call:
Address: 3616 Morrison Avenue, TAMPA, FL 33629
Property Location and Similar Properties






- MLS#: TB8336151 ( Residential )
- Street Address: 3616 Morrison Avenue
- Viewed: 102
- Price: $925,000
- Price sqft: $502
- Waterfront: No
- Year Built: 1959
- Bldg sqft: 1844
- Bedrooms: 3
- Total Baths: 3
- Full Baths: 3
- Days On Market: 78
- Additional Information
- Geolocation: 27.9336 / -82.5029
- County: HILLSBOROUGH
- City: TAMPA
- Zipcode: 33629
- Subdivision: Morningside
- Provided by: COMPASS FLORIDA, LLC
- Contact: Sarah Weaver
- 813-355-0744

- DMCA Notice
Description
Step into this charming 3 bedroom, 3 bathroom home in the gorgeous Golfview neighborhood of South Tampa, surrounded by grand estate homes and nestled on a quiet, tree lined street. Boasting 1,844 sq. ft. of inviting living space, this home is designed for comfort, convenience, and making cherished memories for years to come. The warm and functional layout welcomes you with living areas filled with natural light, creating an atmosphere perfect for both relaxation and connection. The formal dining room, just off the living room, sets the stage for casual meals or intimate gatherings. The thoughtfully designed kitchen, with ample cabinets, counter space, and a breakfast nook, overlooks a serene backyard, ideal for morning coffee or quiet reflection. With two master bedroomsone on the main floor for ease and an expansive private retreat on the second floorthis home offers flexibility to suit a variety of lifestyles. Large windows at the back of the house provide stunning views of the landscaped backyard, a peaceful oasis for entertaining or unwinding with loved ones.
Located in the top rated South Tampa school district, this property combines timeless charm, a sense of community, and a prime location. Dont miss the opportunity to call this delightful home your own and create lasting memories in one of South Tampas most desirable neighborhoods.
Description
Step into this charming 3 bedroom, 3 bathroom home in the gorgeous Golfview neighborhood of South Tampa, surrounded by grand estate homes and nestled on a quiet, tree lined street. Boasting 1,844 sq. ft. of inviting living space, this home is designed for comfort, convenience, and making cherished memories for years to come. The warm and functional layout welcomes you with living areas filled with natural light, creating an atmosphere perfect for both relaxation and connection. The formal dining room, just off the living room, sets the stage for casual meals or intimate gatherings. The thoughtfully designed kitchen, with ample cabinets, counter space, and a breakfast nook, overlooks a serene backyard, ideal for morning coffee or quiet reflection. With two master bedroomsone on the main floor for ease and an expansive private retreat on the second floorthis home offers flexibility to suit a variety of lifestyles. Large windows at the back of the house provide stunning views of the landscaped backyard, a peaceful oasis for entertaining or unwinding with loved ones.
Located in the top rated South Tampa school district, this property combines timeless charm, a sense of community, and a prime location. Dont miss the opportunity to call this delightful home your own and create lasting memories in one of South Tampas most desirable neighborhoods.
Payment Calculator
- Principal & Interest -
- Property Tax $
- Home Insurance $
- HOA Fees $
- Monthly -
For a Fast & FREE Mortgage Pre-Approval Apply Now
Apply Now
 Apply Now
Apply NowFeatures
Building and Construction
- Covered Spaces: 0.00
- Exterior Features: Irrigation System, Sidewalk
- Flooring: Ceramic Tile
- Living Area: 1844.00
- Roof: Shingle
Land Information
- Lot Features: City Limits, Paved
Garage and Parking
- Garage Spaces: 0.00
- Open Parking Spaces: 0.00
Eco-Communities
- Water Source: Public
Utilities
- Carport Spaces: 0.00
- Cooling: Central Air
- Heating: Central
- Sewer: Public Sewer
- Utilities: Cable Connected, Electricity Connected, Natural Gas Connected, Sewer Connected, Sprinkler Meter, Water Connected
Finance and Tax Information
- Home Owners Association Fee: 0.00
- Insurance Expense: 0.00
- Net Operating Income: 0.00
- Other Expense: 0.00
- Tax Year: 2024
Other Features
- Appliances: Dishwasher, Disposal, Microwave, Range, Refrigerator
- Country: US
- Interior Features: Other, Primary Bedroom Main Floor, PrimaryBedroom Upstairs, Solid Wood Cabinets, Split Bedroom, Walk-In Closet(s), Window Treatments
- Legal Description: MORNINGSIDE LOT 8 AND N 1/2 CLOSED ALLEY ABUTTING THEREON
- Levels: Two
- Area Major: 33629 - Tampa / Palma Ceia
- Occupant Type: Vacant
- Parcel Number: A-28-29-18-3R7-000000-00008.0
- Style: Traditional
- Views: 102
- Zoning Code: RS-75
Similar Properties
Nearby Subdivisions
3qk Southland
3sm Audubon Park
3t3 Manhattan Park Subdivisio
Azalea Terrace
Beach Park
Bel Mar
Bel Mar 3
Bel Mar Rev
Bel Mar Rev Island
Bel Mar Revised
Bel Mar Shores Rev
Belle Vista
Belmar Revised Island
Belmar Shores Revised
Carol Shores
Culbreath Bayou
Forest Park
Golf View Estates Rev
Griflow Park Sub
Henderson Beach
J F Divine
Maryland Manor 2nd
Maryland Manor 2nd Un
Maryland Manor Rev
Minneola
Morningside
Morrison Court
Not Applicable
Occident
Omar Subdivision
Palma Ceia Park
Palma Ceia West
Palma Vista
Picadilly
Prospect Park Rev Map
Raines Sub
Sheridan Subdivision
Silvan Sub
Southland
Southland Add
Southland Add Resubdivisi
Stoney Point Sub
Stoney Point Sub A Rep
Stoney Point Sub Add
Sunset Camp
Sunset Park
Sunset Park A Resub Of
Sunset Park Area
Sunset Park Isles
Sunset Park Isles Dundee 1
Sunset Pk Isles Un 1
Virginia Park
Virginia Parkmaryland Manor Ar
Virginia Terrace
Watrous H J 2nd Add To West
West Shore Place
Contact Info

- Samantha Archer, Broker
- Tropic Shores Realty
- Mobile: 727.534.9276
- samanthaarcherbroker@gmail.com



