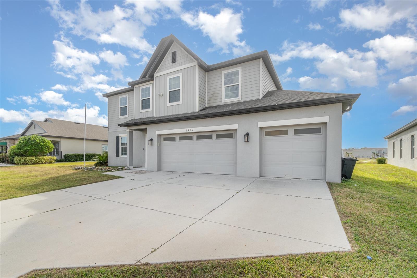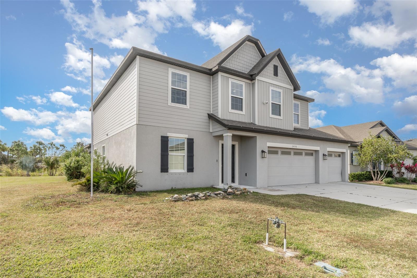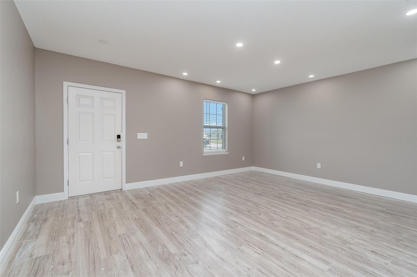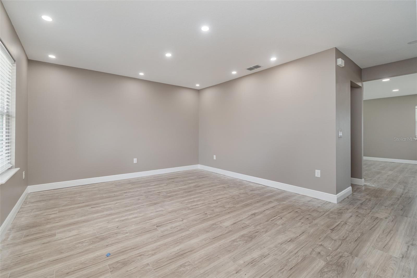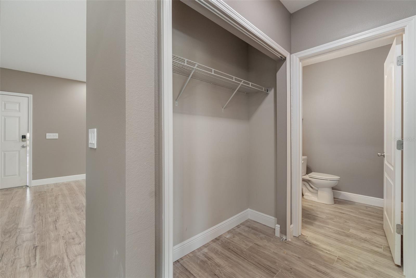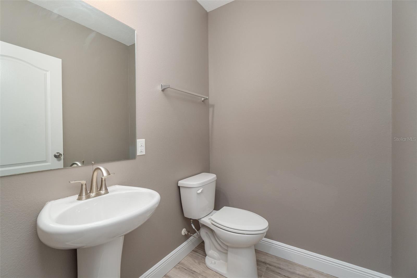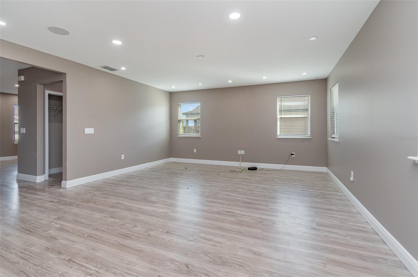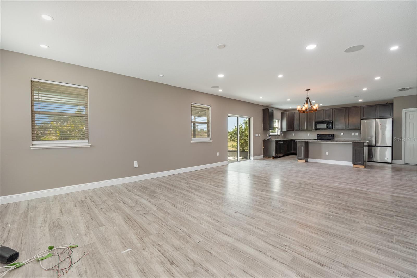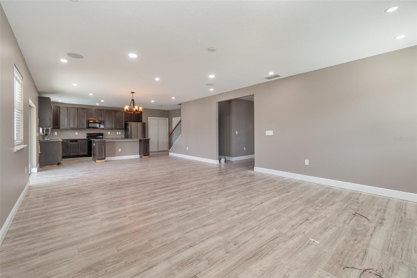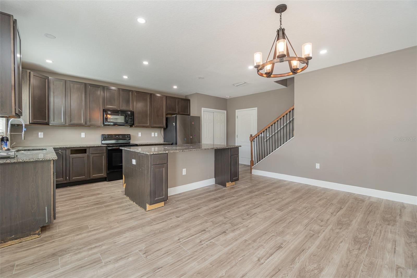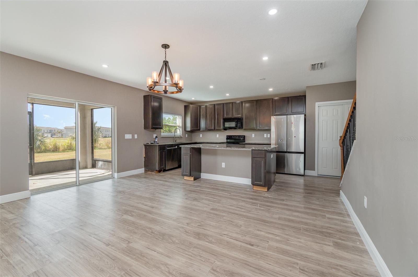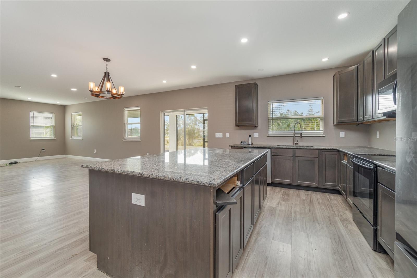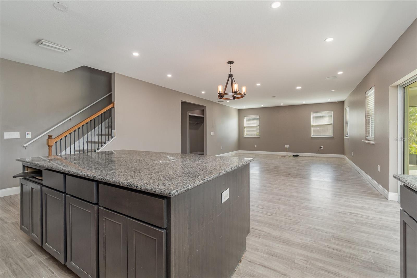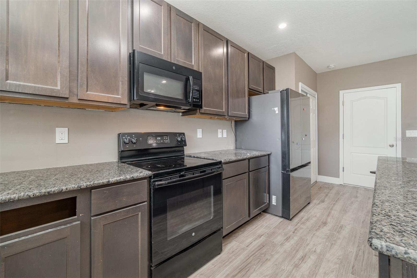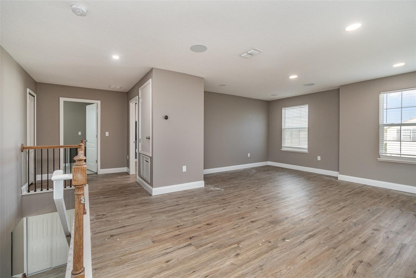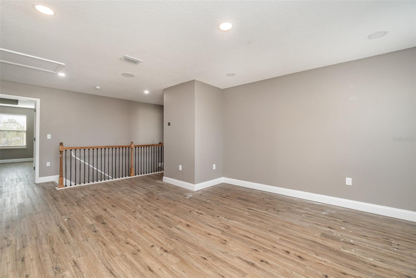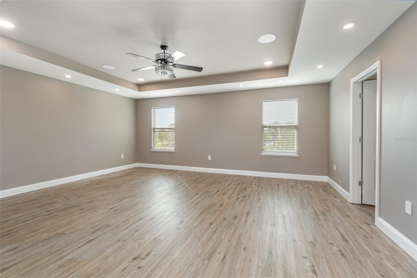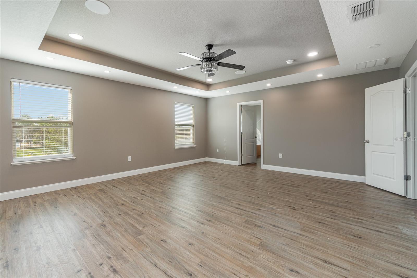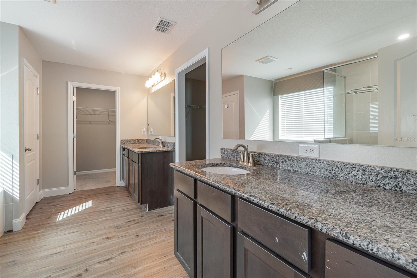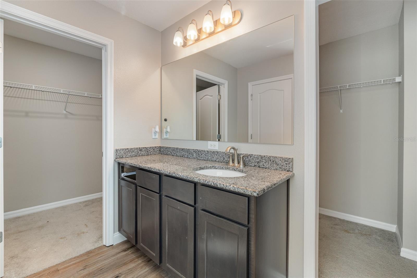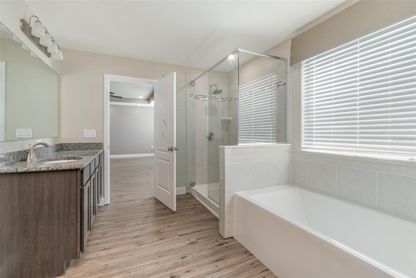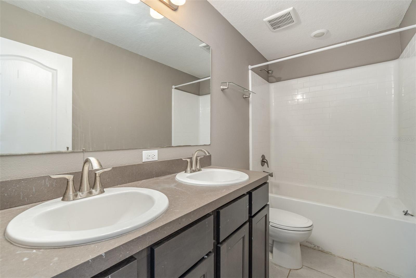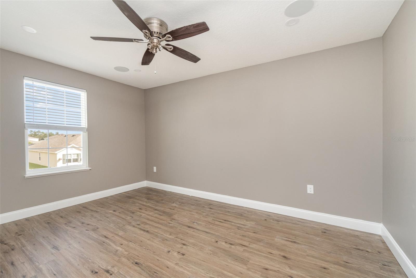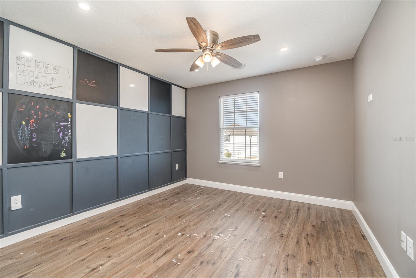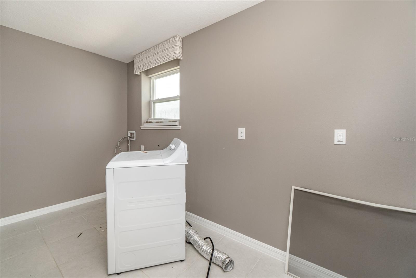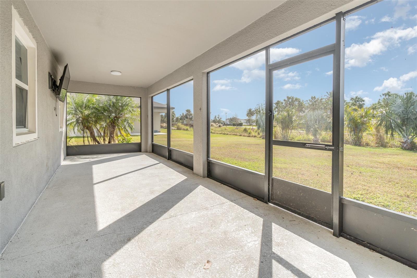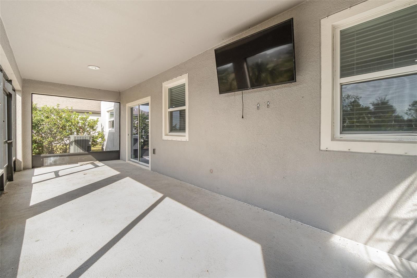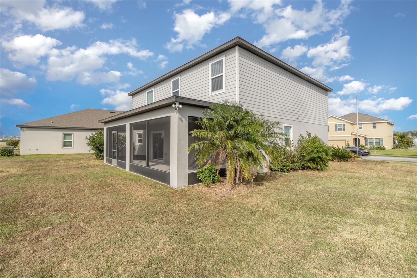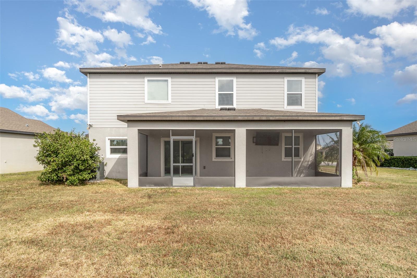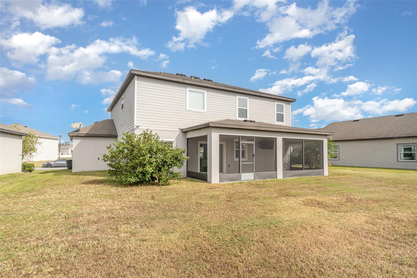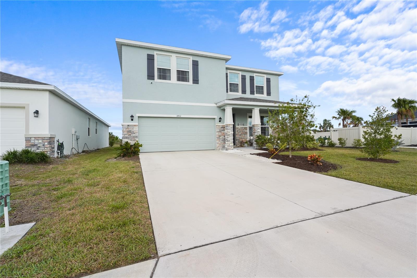2436 Sand Gables Trail, BRADENTON, FL 34208
Property Photos
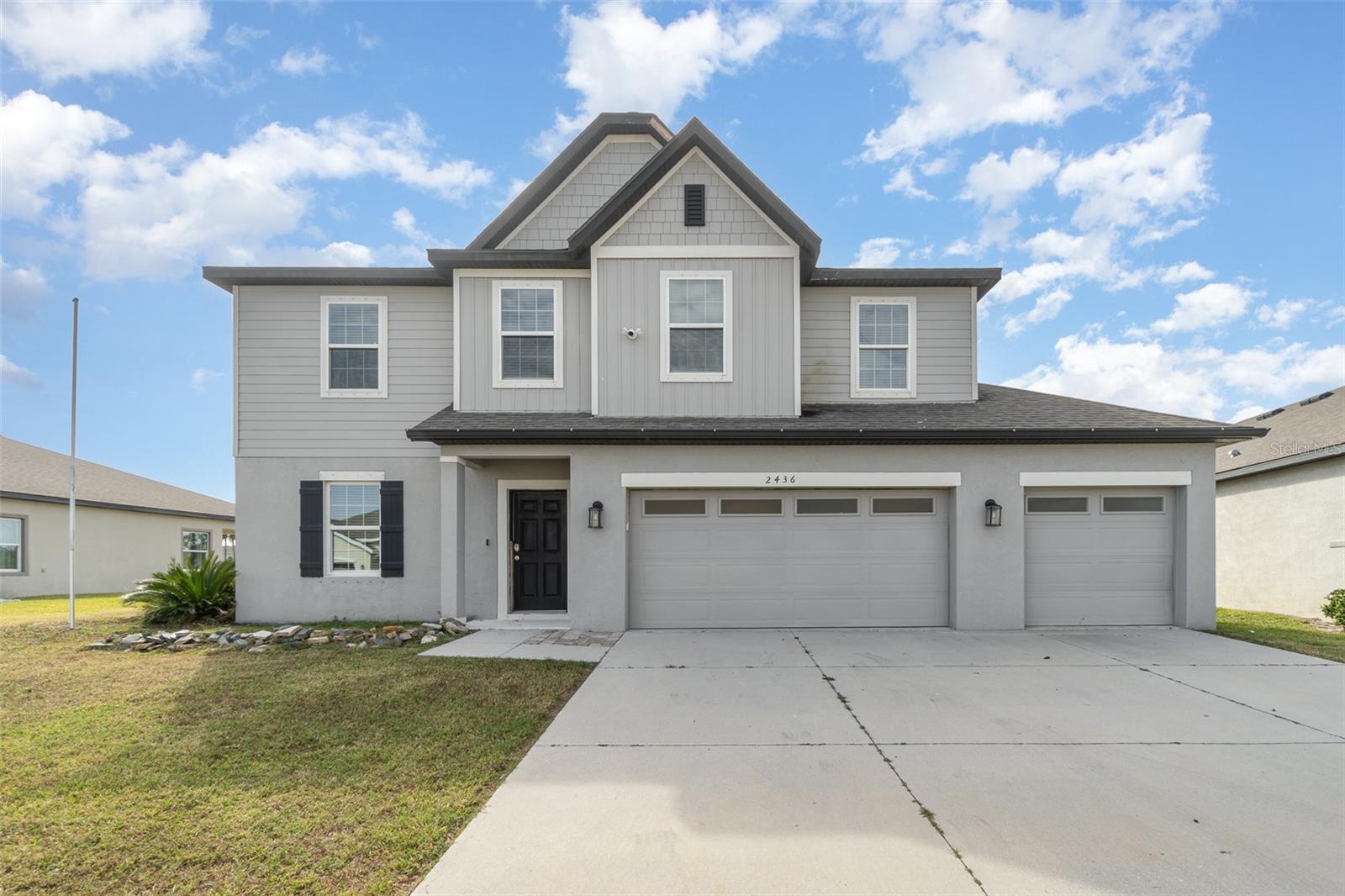
Would you like to sell your home before you purchase this one?
Priced at Only: $450,000
For more Information Call:
Address: 2436 Sand Gables Trail, BRADENTON, FL 34208
Property Location and Similar Properties






- MLS#: TB8342368 ( Single Family )
- Street Address: 2436 Sand Gables Trail
- Viewed: 90
- Price: $450,000
- Price sqft: $125
- Waterfront: No
- Year Built: 2018
- Bldg sqft: 3608
- Bedrooms: 3
- Total Baths: 3
- Full Baths: 2
- 1/2 Baths: 1
- Garage / Parking Spaces: 3
- Days On Market: 66
- Additional Information
- Geolocation: 27.4795 / -82.5338
- County: MANATEE
- City: BRADENTON
- Zipcode: 34208
- Subdivision: Villages Of Glen Creek Ph 1a
- Elementary School: Samoset Elementary
- Middle School: Carlos E. Haile Middle
- High School: Lakewood Ranch High
- Provided by: MARK SPAIN REAL ESTATE
- Contact: Monica Gura Hornyak

- DMCA Notice
Description
Modern Elegance Meets Exceptional Comfort
VA Assumable Loan at 3.75%! Motivated Seller!
Step into modern luxury with this stunning single family home, spanning 2,910 square feet of contemporary elegance. Nestled on a private premier lot.The luxury amenity center, this home offers the perfect combination of convenience and exclusivity.
This residence boasts 3 spacious bedrooms, 3 bathrooms, and a thoughtfully designed layout to accommodate both comfort and style. The heart of the home is a gourmet kitchen featuring an oversized granite island, upgraded appliances, and picturesque views of the private backyard. Recessed overhead lighting throughout the home adds a touch of sophistication and ambiance.
Designed with both space and functionality in mind, the home provides multiple areas for relaxation and entertainment, including a grand open great room and a versatile upstairs bonus room perfect for work, play, or hosting guests.
The expansive master suite is a true retreat, complete with soaring tray ceilings, his and her walk in closets, and a spa inspired bathroom featuring an oversized soaking tub, a glass enclosed walk in shower, and dual vanity sinks.
A 3 stall garage offers endless flexibilitystore vehicles, belongings, or create your dream workshop. Outside, enjoy a screened in lanai overlooking the private backyard, perfect for outdoor dining and entertaining.
With a little TLC, this home will shine like new. Dont miss this incredible opportunitymotivated seller, so schedule your showing today!
Description
Modern Elegance Meets Exceptional Comfort
VA Assumable Loan at 3.75%! Motivated Seller!
Step into modern luxury with this stunning single family home, spanning 2,910 square feet of contemporary elegance. Nestled on a private premier lot.The luxury amenity center, this home offers the perfect combination of convenience and exclusivity.
This residence boasts 3 spacious bedrooms, 3 bathrooms, and a thoughtfully designed layout to accommodate both comfort and style. The heart of the home is a gourmet kitchen featuring an oversized granite island, upgraded appliances, and picturesque views of the private backyard. Recessed overhead lighting throughout the home adds a touch of sophistication and ambiance.
Designed with both space and functionality in mind, the home provides multiple areas for relaxation and entertainment, including a grand open great room and a versatile upstairs bonus room perfect for work, play, or hosting guests.
The expansive master suite is a true retreat, complete with soaring tray ceilings, his and her walk in closets, and a spa inspired bathroom featuring an oversized soaking tub, a glass enclosed walk in shower, and dual vanity sinks.
A 3 stall garage offers endless flexibilitystore vehicles, belongings, or create your dream workshop. Outside, enjoy a screened in lanai overlooking the private backyard, perfect for outdoor dining and entertaining.
With a little TLC, this home will shine like new. Dont miss this incredible opportunitymotivated seller, so schedule your showing today!
Payment Calculator
- Principal & Interest -
- Property Tax $
- Home Insurance $
- HOA Fees $
- Monthly -
For a Fast & FREE Mortgage Pre-Approval Apply Now
Apply Now
 Apply Now
Apply NowFeatures
Other Features
- Views: 90
Similar Properties
Nearby Subdivisions
Amberly Ph I
Amberly Ph I Rep
Amberly Ph Ii
Azalea Terrace Rep
Bella Sole At Riverdale
Braden Castle Park
Braden River Lakes
Braden River Lakes Ph Iv
Braden River Ranchettes
Brobergs
Elwood Park
Evergreen
Evergreen Estates
Fernwood
Harbor Haven
Harbour Walk At The Inlets
Harbour Walk Riverdale Revised
Highland Ridge
Kenson Park
Magnolia Woods
Morgans 38
Orange Ridgecrest
Pinealtos Park
Pinedale Resubdivided Plat
River Haven
River Isles
River Sound
River Sound Rev Por
Riverdale
Riverdale Rev
Stone Creek
Stone Creek Second Add
Sugar Ridge
The Lagoon I At Tidewater Pres
The Reserve At Harbour Walk
Tidewater Preserve
Tidewater Preserve 2
Tidewater Preserve 3
Tidewater Preserve 4
Tidewater Preserve 5
Tidewater Preserve Ph I
Villages Of Glen Creek Mc1
Villages Of Glen Creek Ph 1a
Contact Info

- Samantha Archer, Broker
- Tropic Shores Realty
- Mobile: 727.534.9276
- samanthaarcherbroker@gmail.com



